Viewing Listing MLS# 400129131
Snellville, GA 30078
- 5Beds
- 5Full Baths
- N/AHalf Baths
- N/A SqFt
- 1974Year Built
- 0.72Acres
- MLS# 400129131
- Residential
- Single Family Residence
- Pending
- Approx Time on Market2 months, 15 days
- AreaN/A
- CountyGwinnett - GA
- Subdivision Heritage Hills
Overview
Completely remodeled 5 bedroom, 5 bathroom ranch located in well established neighborhood! Rocking chair front porch with ceiling fan welcomes you to this beautifully updated and open floor plan home. Hardwood floors throughout entire house. Spacious kitchen with white cabinets, stainless steel appliances and tons of storage with views to the fireside family room that offers high vaulted ceiling with beam accents and picture windows for lots of natural light. Owner's suite on main level with spa like en suite that has double vanities and large, tiled shower. Huge upstairs loft perfect for a second living area or flex room. Terrace level boasts open space ready for you to make your own or great for a game room or theatre room, 2 bedrooms and 2 additional bathrooms. New rear 2 level deck with tons of space for entertaining and overlooks vinyl in-ground pool. Close to shopping, restaurants and schools. Fresh paint throughout, new roof, HVAC and driveway. A MUST SEE BEAUTIFUL, UNIQUE HOME WITH NO HOA!
Association Fees / Info
Hoa: No
Community Features: None
Hoa Fees Frequency: Annually
Bathroom Info
Main Bathroom Level: 3
Total Baths: 5.00
Fullbaths: 5
Room Bedroom Features: Master on Main, Split Bedroom Plan
Bedroom Info
Beds: 5
Building Info
Habitable Residence: No
Business Info
Equipment: None
Exterior Features
Fence: Back Yard, Fenced
Patio and Porch: Covered, Deck, Front Porch
Exterior Features: Private Entrance, Private Yard
Road Surface Type: Asphalt
Pool Private: No
County: Gwinnett - GA
Acres: 0.72
Pool Desc: In Ground, Vinyl
Fees / Restrictions
Financial
Original Price: $699,000
Owner Financing: No
Garage / Parking
Parking Features: Driveway, Garage, Garage Door Opener, Garage Faces Front, Level Driveway
Green / Env Info
Green Energy Generation: None
Handicap
Accessibility Features: Accessible Doors, Accessible Entrance, Accessible Full Bath, Accessible Hallway(s), Accessible Kitchen, Accessible Kitchen Appliances
Interior Features
Security Ftr: Smoke Detector(s)
Fireplace Features: Living Room
Levels: One
Appliances: Dishwasher, Gas Cooktop, Gas Oven, Microwave, Refrigerator, Self Cleaning Oven
Laundry Features: In Hall
Interior Features: Double Vanity, High Ceilings 10 ft Lower, High Ceilings 10 ft Main, Tray Ceiling(s), Walk-In Closet(s)
Flooring: Ceramic Tile, Hardwood
Spa Features: None
Lot Info
Lot Size Source: Public Records
Lot Features: Back Yard, Front Yard, Landscaped, Level, Private
Lot Size: x 82
Misc
Property Attached: No
Home Warranty: No
Open House
Other
Other Structures: None
Property Info
Construction Materials: Brick, Frame
Year Built: 1,974
Property Condition: Updated/Remodeled
Roof: Composition, Shingle
Property Type: Residential Detached
Style: Ranch
Rental Info
Land Lease: No
Room Info
Kitchen Features: Breakfast Bar, Breakfast Room, Cabinets White, Eat-in Kitchen, Kitchen Island, Pantry, View to Family Room
Room Master Bathroom Features: Double Vanity,Shower Only
Room Dining Room Features: Open Concept,Seats 12+
Special Features
Green Features: Appliances
Special Listing Conditions: None
Special Circumstances: Investor Owned
Sqft Info
Building Area Total: 4832
Building Area Source: Owner
Tax Info
Tax Amount Annual: 6185
Tax Year: 2,023
Tax Parcel Letter: R5074-025
Unit Info
Utilities / Hvac
Cool System: Ceiling Fan(s), Central Air, Electric
Electric: 110 Volts, 220 Volts
Heating: Central, Natural Gas
Utilities: Cable Available, Electricity Available, Natural Gas Available, Water Available
Sewer: Public Sewer
Waterfront / Water
Water Body Name: None
Water Source: Public
Waterfront Features: None
Directions
GPS FriendlyListing Provided courtesy of Heartland Real Estate, Llc
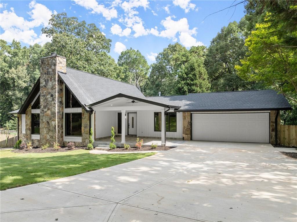
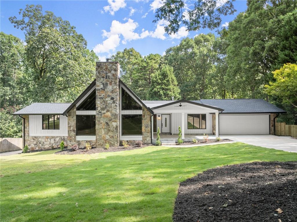
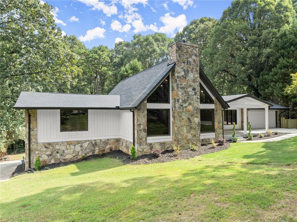
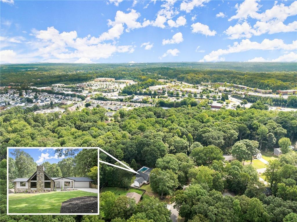
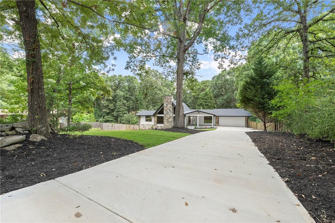
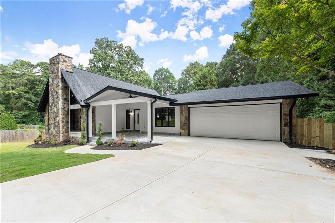
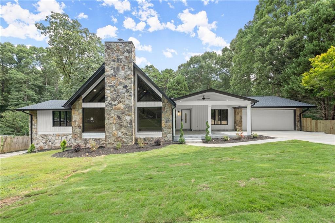
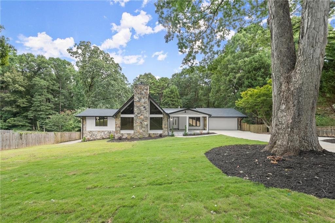
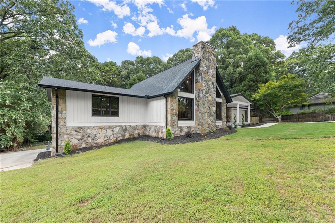
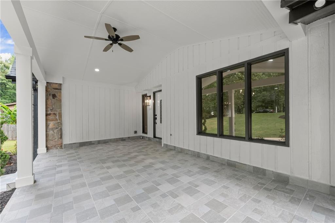
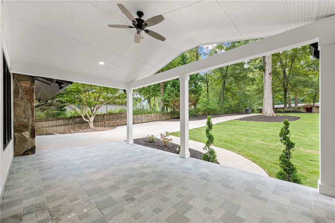
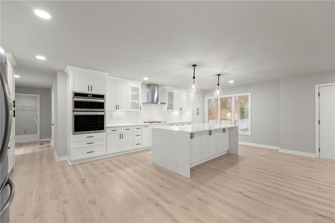
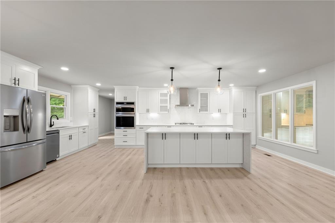
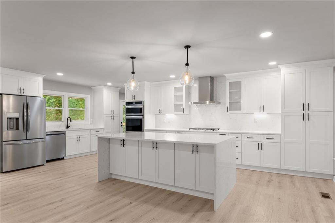
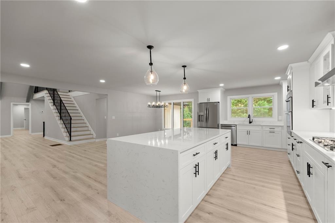
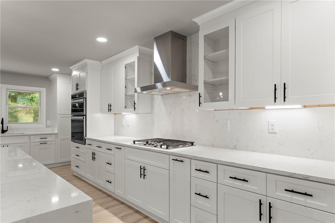
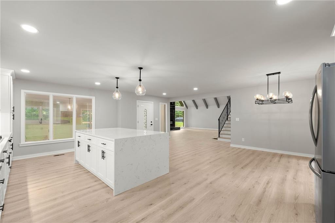
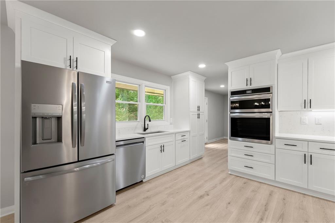
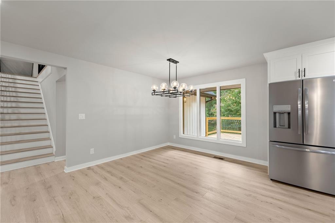
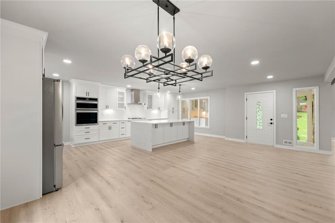
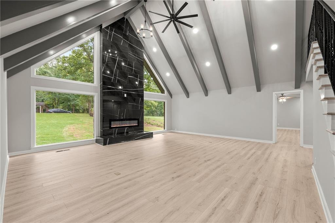
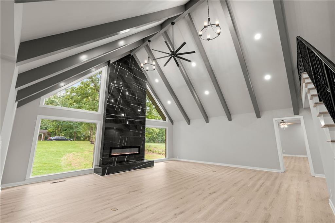
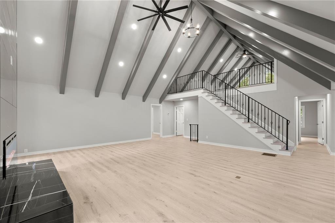
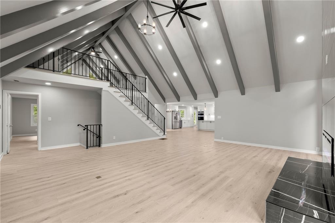
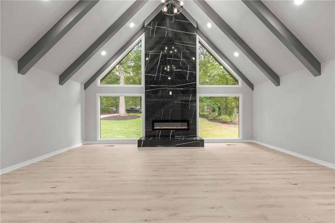
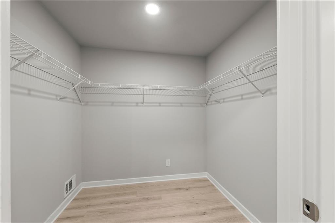
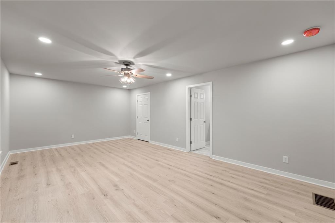
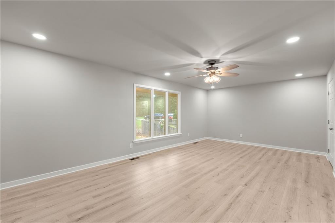
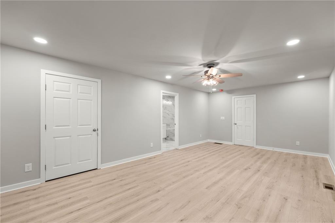
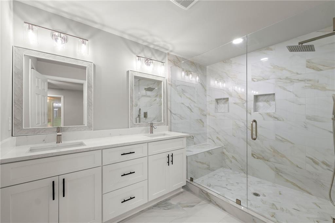
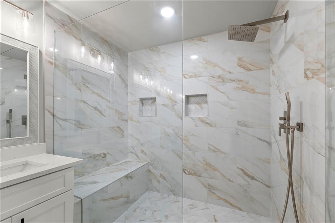
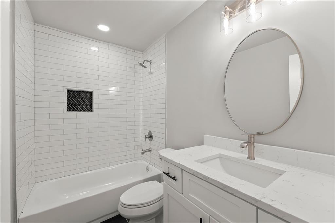
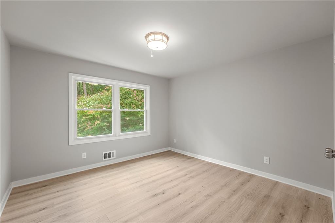
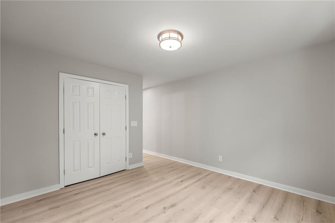
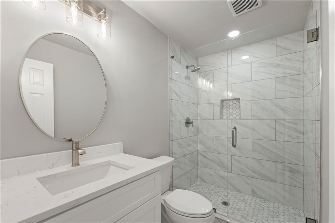
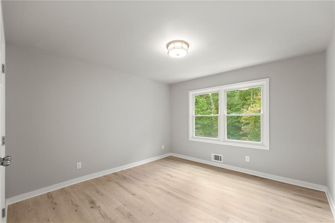
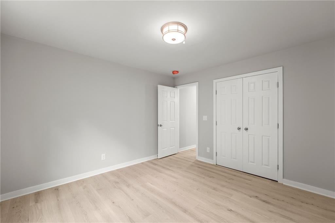
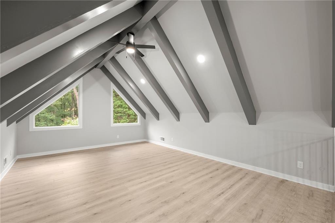
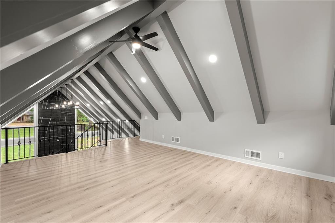
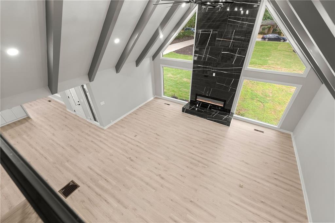
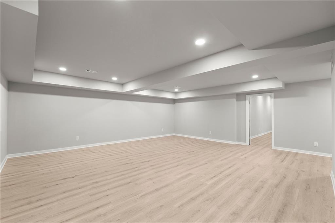
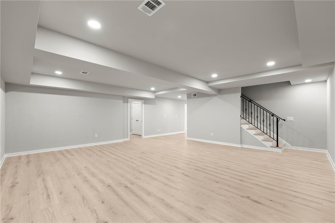
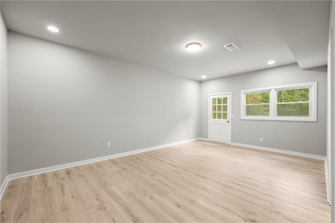
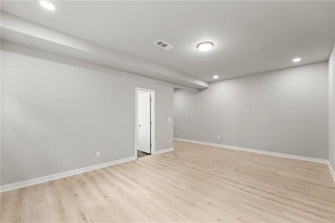
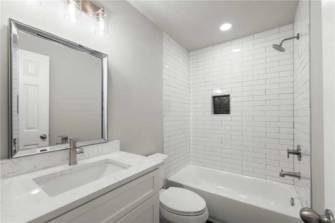
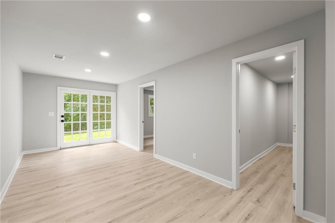
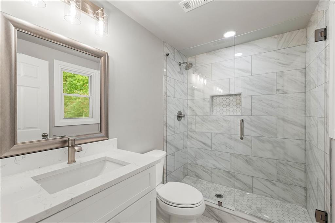
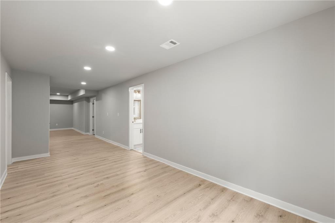
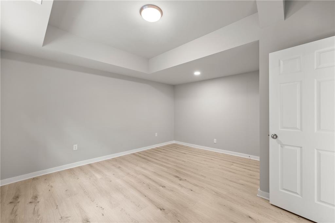
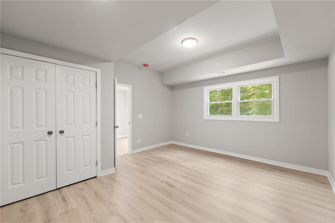
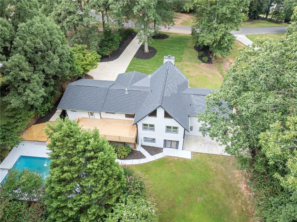
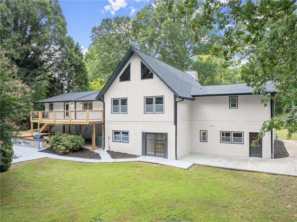
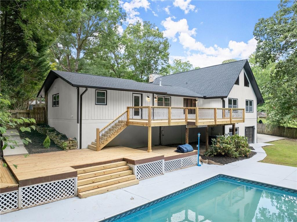
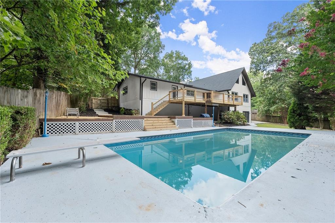
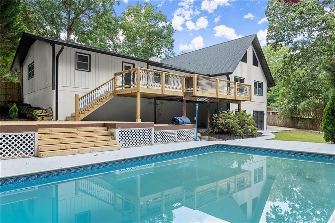
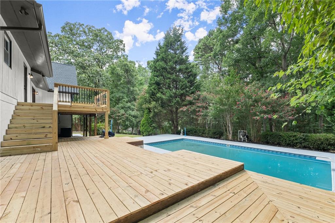
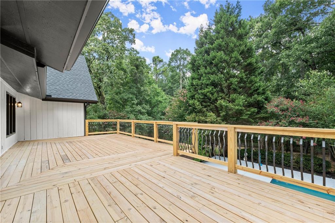
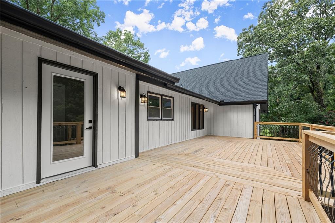
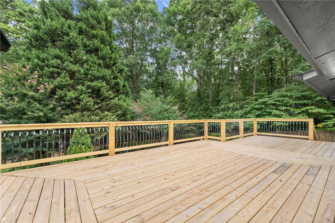
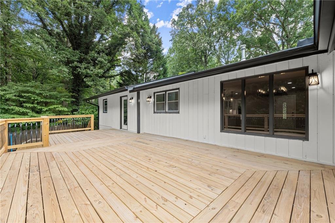
 Listings identified with the FMLS IDX logo come from
FMLS and are held by brokerage firms other than the owner of this website. The
listing brokerage is identified in any listing details. Information is deemed reliable
but is not guaranteed. If you believe any FMLS listing contains material that
infringes your copyrighted work please
Listings identified with the FMLS IDX logo come from
FMLS and are held by brokerage firms other than the owner of this website. The
listing brokerage is identified in any listing details. Information is deemed reliable
but is not guaranteed. If you believe any FMLS listing contains material that
infringes your copyrighted work please