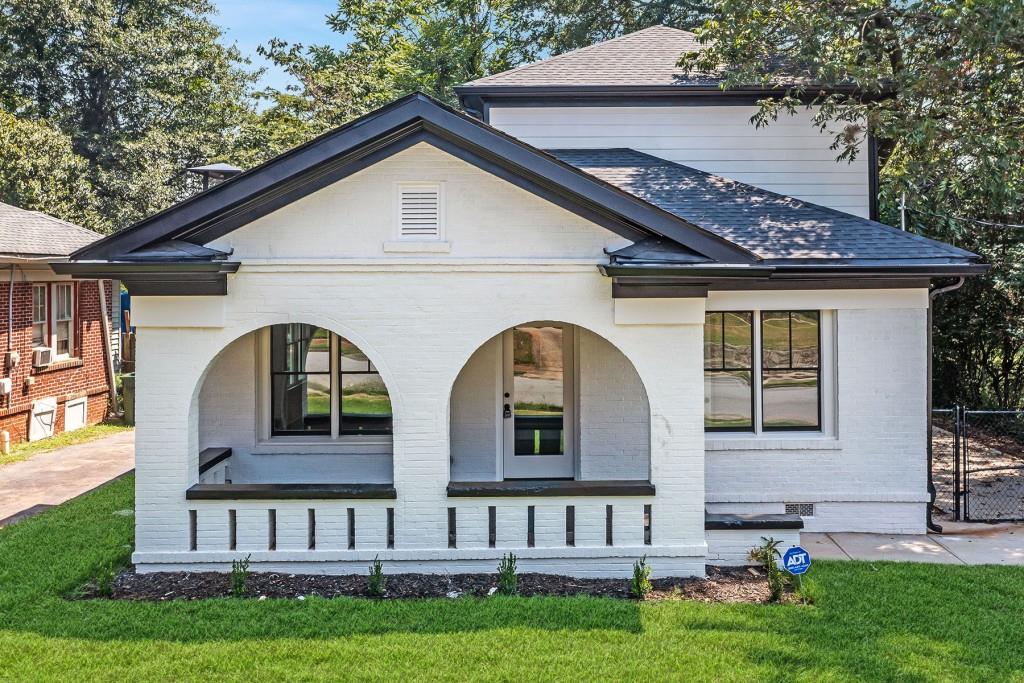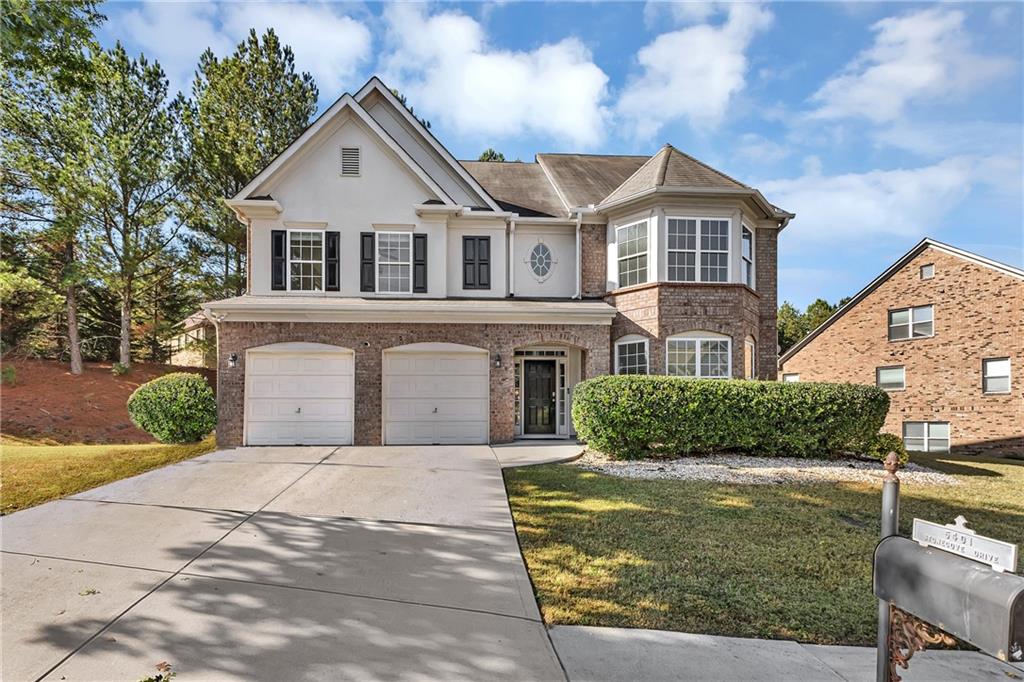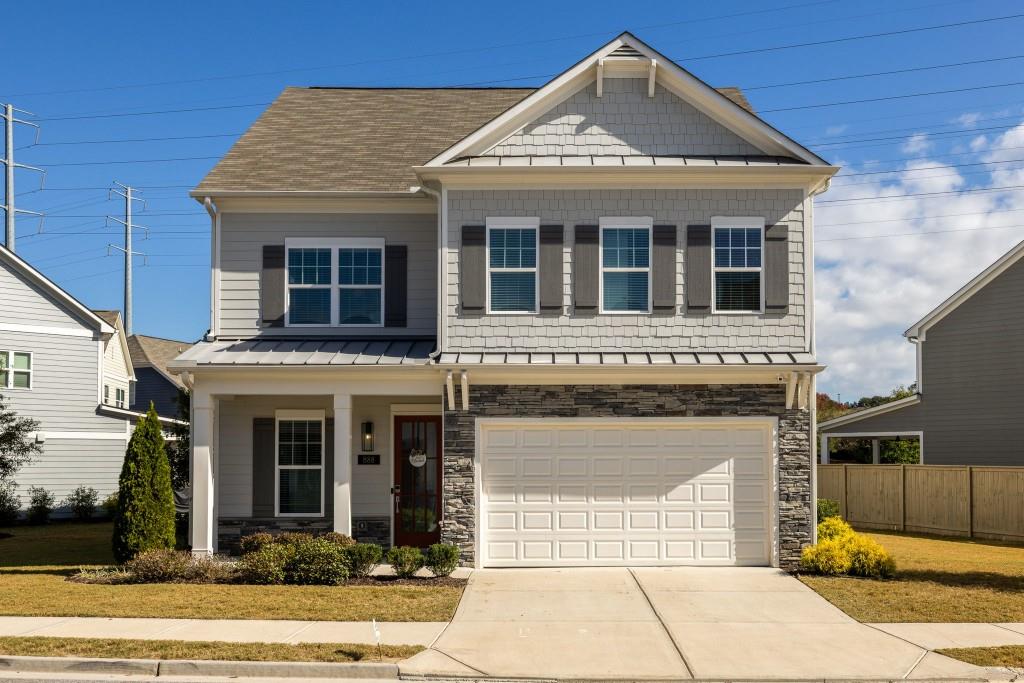Viewing Listing MLS# 404549256
Atlanta, GA 30310
- 5Beds
- 4Full Baths
- N/AHalf Baths
- N/A SqFt
- 2022Year Built
- 0.17Acres
- MLS# 404549256
- Residential
- Single Family Residence
- Active
- Approx Time on Market1 month, 22 days
- AreaN/A
- CountyFulton - GA
- Subdivision Sylvan Hills
Overview
Incredible Newly Built Home (2022) in Sylvan Hills, is in walking distance to the Atlanta Beltline(3 min)! This home has 10 ft ceilings, on main with an open floor plan featuring 5 bedrooms and 4 baths. The downstairs 5th bedroom is currently being utilized as an office, but only needs a door to enclose the room or DBL glass French doors to keep this as a bedroom / office. The home has a very inviting covered front porch (150 sqft) & Upon entering the farmhouse style craftsman-built home, you have a spacious and very bright living & dining room combo open floor plan! Views into the gourmet kitchen, complete with ALL top-of-the-line SS appliances and granite countertops. For the convenience of visiting guests, you have two bedrooms on the main floor. The True Master bedroom features a luxurious en-suite bathroom with double vanities, a separate shower, and stand-alone soaking tub. There are two additional bedrooms upstairs & each have a private en-suite bathroom for a big family. The house has high end 23 European-style aluminum windows all throughout the home. All gutters are underground and lead to a rain garden at the rear of the lot. Poured concrete walls in the basement!Easy access to the basement, which is standing room and easy to get to the furnace and hot water heater. If Needed there is enough headroom in the basement to make this a Storage Room or build it out for another bonus rm! property also has a private driveway which leads you to a drive-under 450 sqft two car garage already built with an EV charger and plenty of room for storage. You also have a parking pad next to the garage that can fit another 1-2 cars, so plenty of parking for a big family. The back yard is very serene and wooded in the very back for lots of privacy. This convenient location provides easy access to the Beltline, and all of Wonderful the amenities downtown Atlanta has to offer, easy access to I-20, I-85, Perkerson Park, Hartsfield-Jackson International Airport , Tyler Perry Movie Studios and schools are all right around the corner as well. Upon request seller will provide a copy of the Most Recent Appraisal to support the price. Do Not Wait, because this house will not sit on the market very long!
Association Fees / Info
Hoa: No
Community Features: Near Beltline, Near Public Transport, Near Schools, Near Shopping, Restaurant, Sidewalks, Street Lights
Bathroom Info
Main Bathroom Level: 1
Total Baths: 4.00
Fullbaths: 4
Room Bedroom Features: Oversized Master, Roommate Floor Plan
Bedroom Info
Beds: 5
Building Info
Habitable Residence: No
Business Info
Equipment: None
Exterior Features
Fence: None
Patio and Porch: Front Porch
Exterior Features: None
Road Surface Type: Asphalt
Pool Private: No
County: Fulton - GA
Acres: 0.17
Pool Desc: None
Fees / Restrictions
Financial
Original Price: $625,000
Owner Financing: No
Garage / Parking
Parking Features: Drive Under Main Level, Driveway, Garage, Garage Door Opener, Garage Faces Side, Parking Pad
Green / Env Info
Green Energy Generation: None
Handicap
Accessibility Features: Accessible Bedroom, Accessible Doors, Accessible Full Bath, Accessible Hallway(s), Accessible Kitchen, Accessible Kitchen Appliances
Interior Features
Security Ftr: Fire Alarm
Fireplace Features: Electric
Levels: Three Or More
Appliances: Dishwasher, Disposal, Gas Oven, Gas Range, Gas Water Heater, Microwave, Refrigerator, Washer
Laundry Features: In Hall, Upper Level
Interior Features: Crown Molding, Disappearing Attic Stairs, Double Vanity, High Ceilings 9 ft Main, High Ceilings 9 ft Upper, Low Flow Plumbing Fixtures, Tray Ceiling(s), Walk-In Closet(s)
Flooring: Hardwood
Spa Features: None
Lot Info
Lot Size Source: Public Records
Lot Features: Back Yard, Front Yard, Landscaped
Lot Size: 50x151x50x88x63
Misc
Property Attached: No
Home Warranty: No
Open House
Other
Other Structures: None
Property Info
Construction Materials: Cement Siding, Concrete, HardiPlank Type
Year Built: 2,022
Property Condition: Resale
Roof: Composition
Property Type: Residential Detached
Style: Bungalow, Craftsman
Rental Info
Land Lease: No
Room Info
Kitchen Features: Breakfast Bar, Cabinets White, Eat-in Kitchen, Kitchen Island, Pantry, Stone Counters, View to Family Room
Room Master Bathroom Features: Double Vanity,Separate Tub/Shower,Vaulted Ceiling(
Room Dining Room Features: Open Concept
Special Features
Green Features: None
Special Listing Conditions: None
Special Circumstances: Owner/Agent, Sold As/Is
Sqft Info
Building Area Total: 2529
Building Area Source: Owner
Tax Info
Tax Amount Annual: 8179
Tax Year: 2,023
Tax Parcel Letter: 14-0121-0003-028-3
Unit Info
Utilities / Hvac
Cool System: Central Air
Electric: Other
Heating: Central, Natural Gas
Utilities: Electricity Available, Natural Gas Available, Sewer Available, Water Available
Sewer: Public Sewer
Waterfront / Water
Water Body Name: None
Water Source: Public
Waterfront Features: None
Directions
GPS Friendly.Listing Provided courtesy of Weichert, Realtors - The Collective
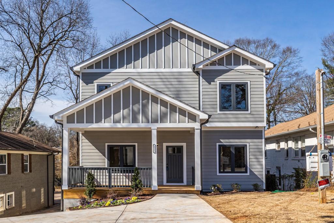
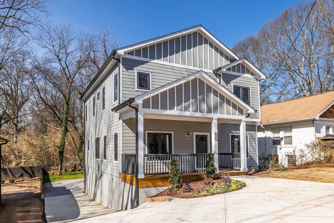
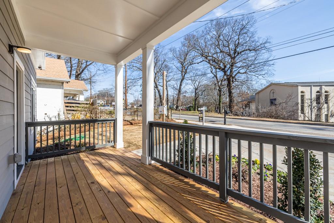
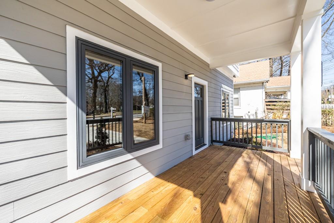
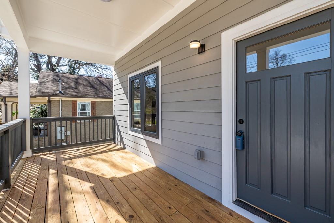
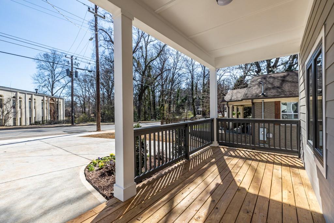
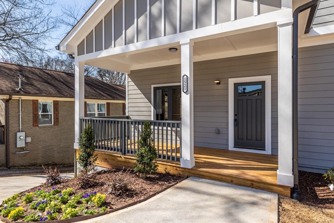
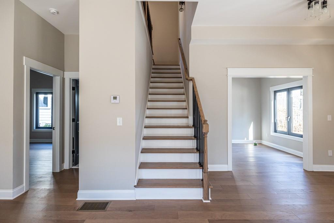
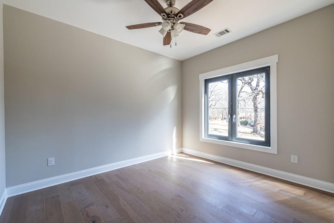
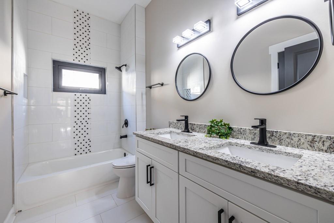
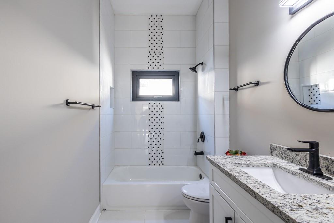
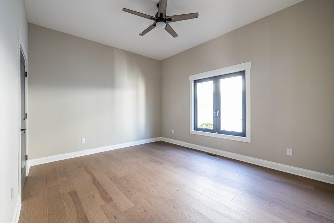
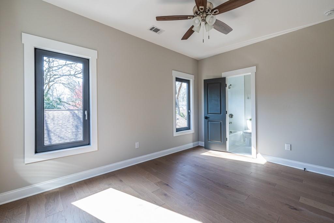
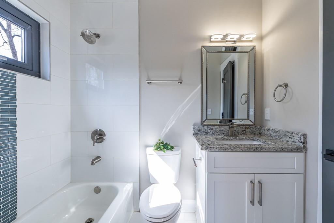
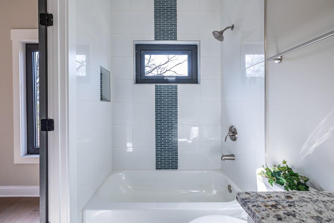
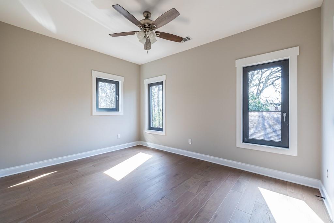
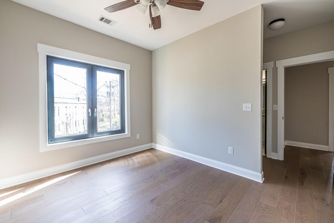
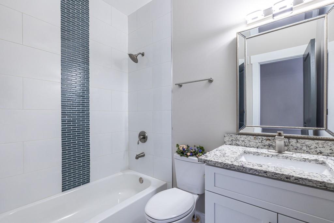
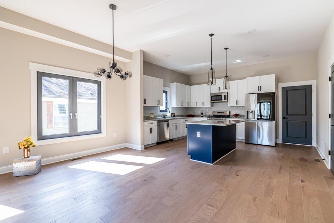
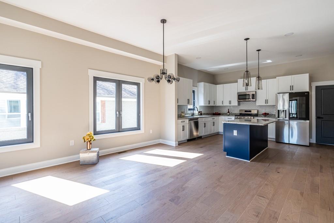
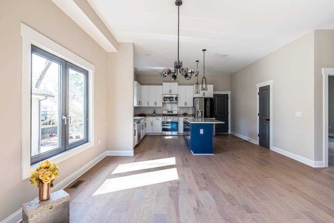
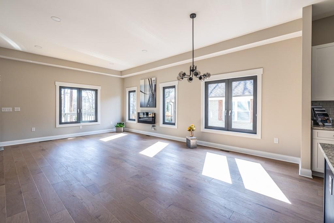
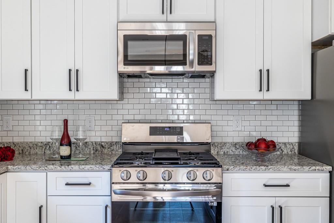
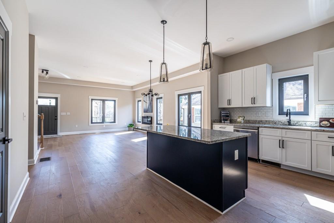
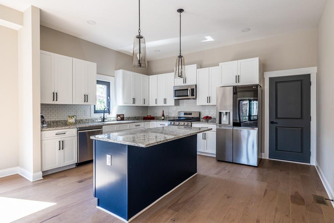
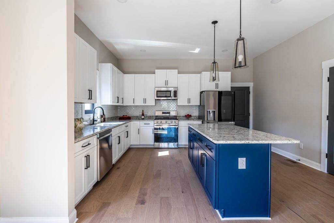
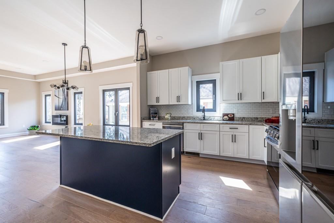
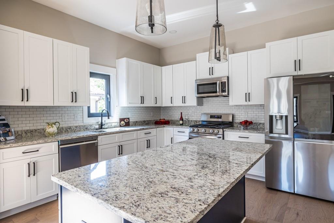
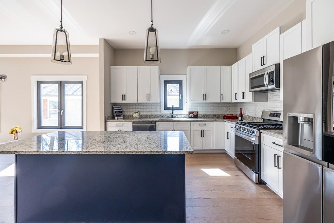
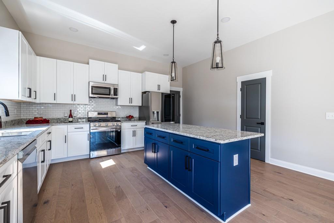
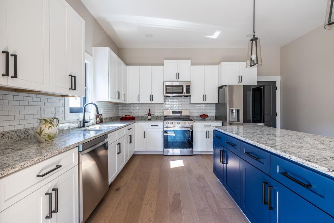
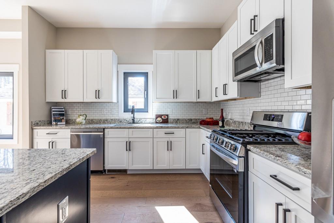
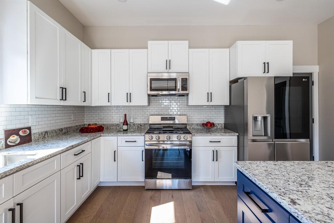
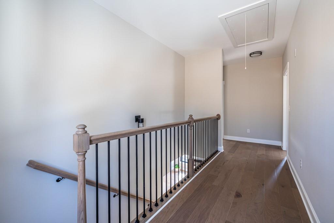
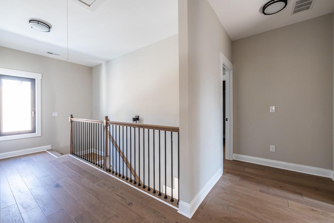
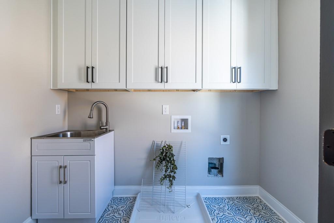
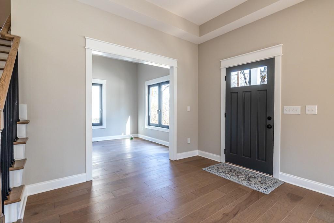
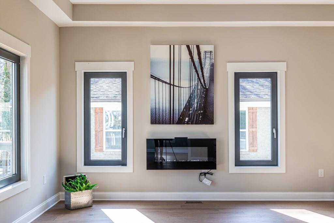
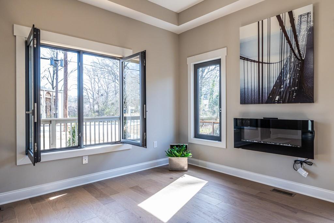
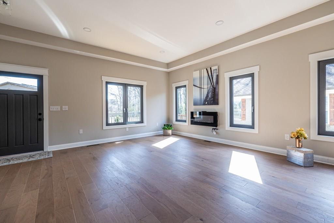
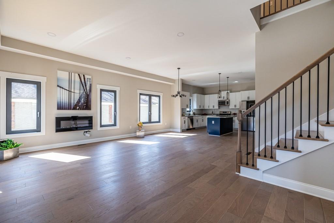
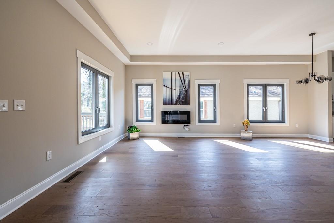
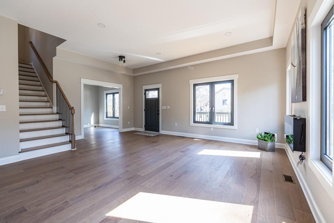
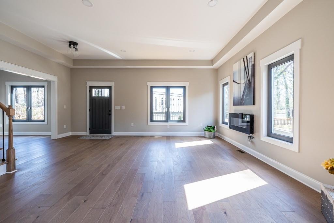
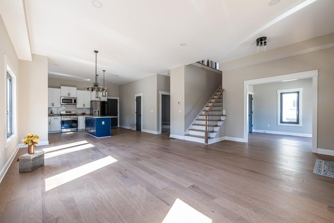
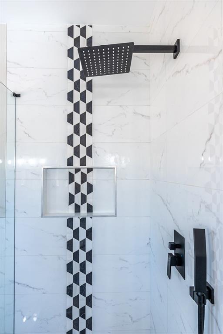
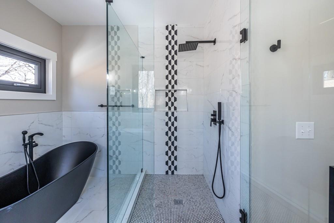
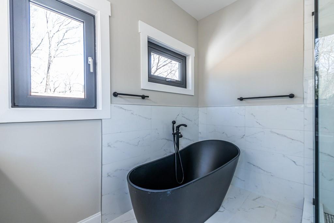
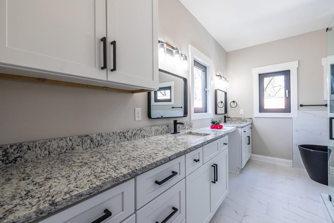
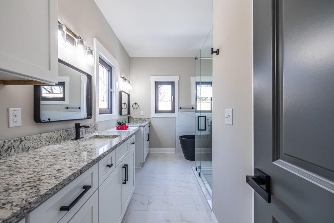
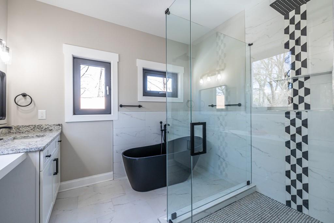
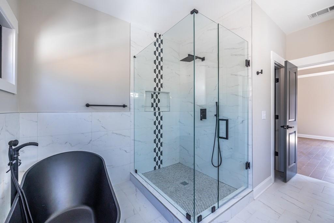
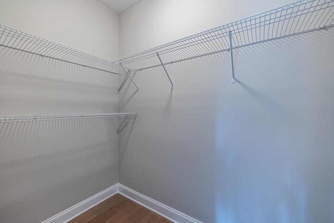
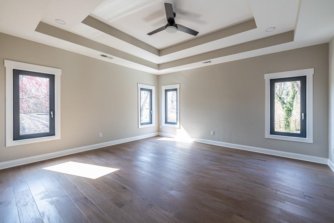
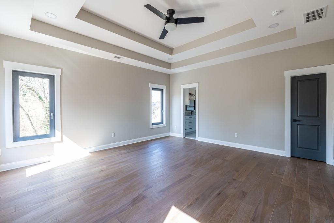
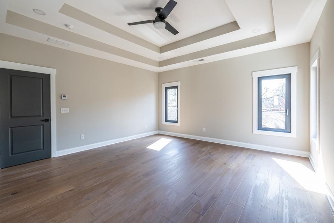
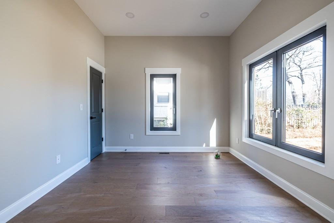
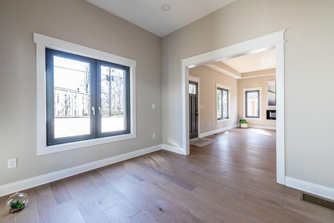
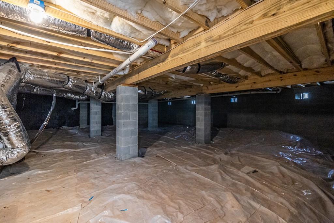
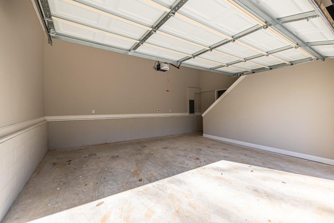
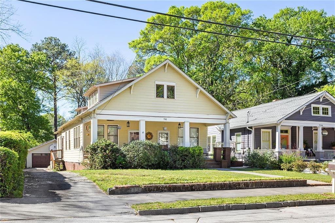
 MLS# 7366300
MLS# 7366300 