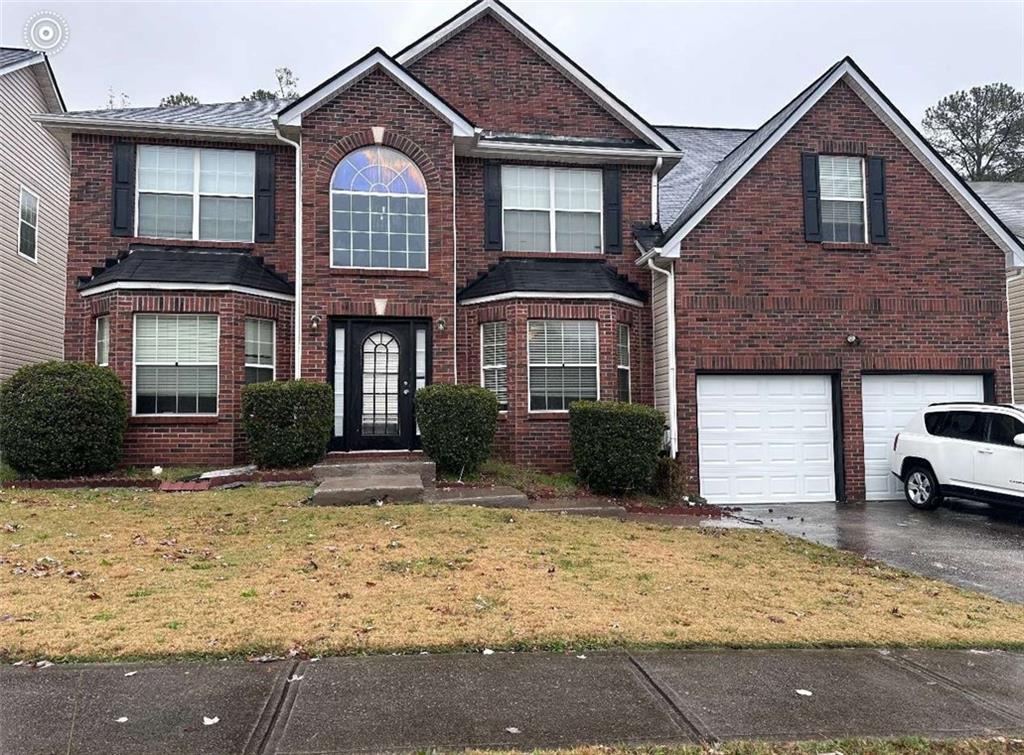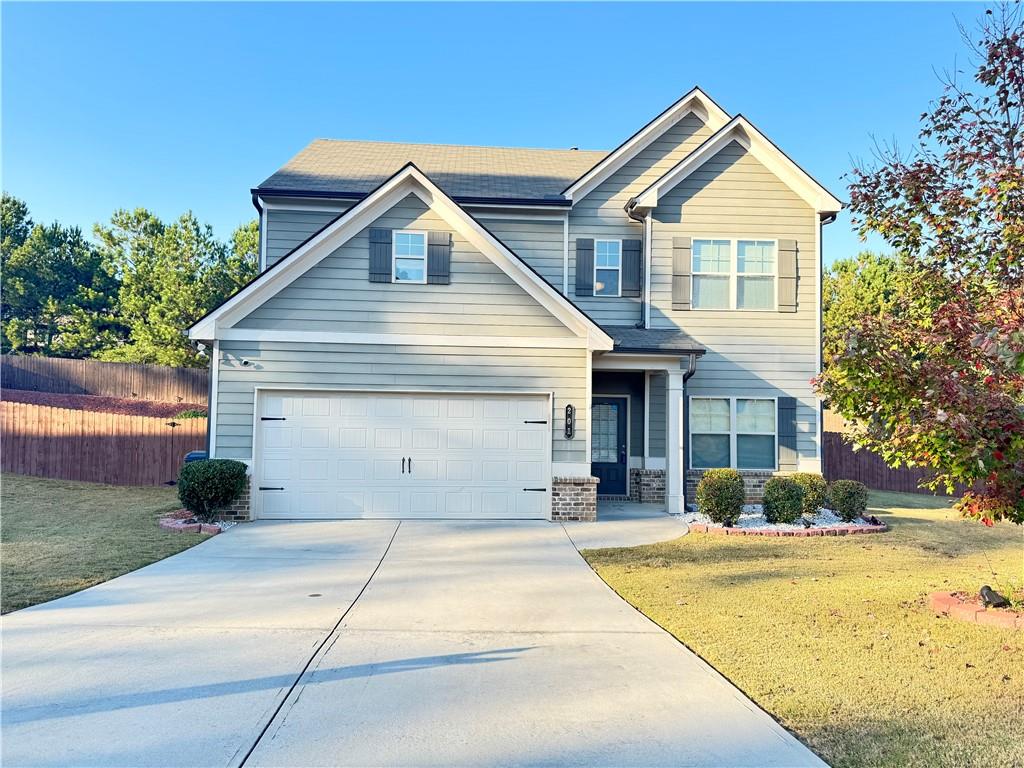Viewing Listing MLS# 404466727
Loganville, GA 30052
- 4Beds
- 2Full Baths
- 1Half Baths
- N/A SqFt
- 2015Year Built
- 0.18Acres
- MLS# 404466727
- Residential
- Single Family Residence
- Active
- Approx Time on Market1 month, 27 days
- AreaN/A
- CountyGwinnett - GA
- Subdivision Fall Creek
Overview
MOVE-IN READY home in the desirable Fall Creek Swim and Tennis Community! This charming Craftsman-style home welcomes you with a grand two-story foyer. The first floor boasts brand new hardwood flooring, two spacious living areas, a formal dining room that comfortably seats 12+, and an open-concept eat-in kitchen that flows into the cozy living room with a fireplace. The kitchen features a center island, pantry, granite countertops, and stainless steel appliances. A convenient half bath is also located on the main level. Upstairs, you'll find four generously sized bedrooms with vaulted ceilings and two full baths. The master suite includes a large sitting area and an oversized walk-in closet. The master bath offers granite double vanities, a garden tub, and a separate shower. Additional highlights include a two-car garage, a private FENCED BACKYARD with a patio and a storage shed for all your lawn equipment. Located near shopping, restaurants, schools, and Highway 78, this home is a must-see! Schedule a viewing today!
Association Fees / Info
Hoa: Yes
Hoa Fees Frequency: Quarterly
Hoa Fees: 120
Community Features: Homeowners Assoc, Near Schools, Near Shopping, Playground, Pool, Sidewalks, Street Lights, Tennis Court(s)
Bathroom Info
Halfbaths: 1
Total Baths: 3.00
Fullbaths: 2
Room Bedroom Features: Oversized Master
Bedroom Info
Beds: 4
Building Info
Habitable Residence: No
Business Info
Equipment: None
Exterior Features
Fence: Back Yard, Wood
Patio and Porch: Covered, Front Porch, Rear Porch
Exterior Features: Other
Road Surface Type: Paved
Pool Private: No
County: Gwinnett - GA
Acres: 0.18
Pool Desc: None
Fees / Restrictions
Financial
Original Price: $405,000
Owner Financing: No
Garage / Parking
Parking Features: Attached, Driveway, Garage, Garage Door Opener, Garage Faces Front, Kitchen Level, Level Driveway
Green / Env Info
Green Energy Generation: None
Handicap
Accessibility Features: None
Interior Features
Security Ftr: Smoke Detector(s)
Fireplace Features: Family Room, Gas Log, Gas Starter
Levels: Two
Appliances: Dishwasher, Disposal, Gas Oven, Gas Range, Gas Water Heater, Microwave, Refrigerator
Laundry Features: Laundry Room, Upper Level
Interior Features: Disappearing Attic Stairs, Double Vanity, High Ceilings 9 ft Main, High Ceilings 9 ft Upper, Tray Ceiling(s), Walk-In Closet(s)
Flooring: Carpet, Ceramic Tile, Hardwood
Spa Features: None
Lot Info
Lot Size Source: Public Records
Lot Features: Back Yard, Front Yard, Landscaped, Level, Private
Lot Size: 65x82x76x24x124
Misc
Property Attached: No
Home Warranty: No
Open House
Other
Other Structures: Shed(s)
Property Info
Construction Materials: Brick Front, HardiPlank Type
Year Built: 2,015
Property Condition: Resale
Roof: Composition
Property Type: Residential Detached
Style: Craftsman
Rental Info
Land Lease: No
Room Info
Kitchen Features: Cabinets Stain, Kitchen Island, Pantry, Stone Counters, View to Family Room
Room Master Bathroom Features: Double Vanity,Separate Tub/Shower
Room Dining Room Features: Seats 12+,Separate Dining Room
Special Features
Green Features: Thermostat
Special Listing Conditions: None
Special Circumstances: None
Sqft Info
Building Area Total: 2685
Building Area Source: Public Records
Tax Info
Tax Amount Annual: 4200
Tax Year: 2,023
Tax Parcel Letter: R5034-392
Unit Info
Utilities / Hvac
Cool System: Ceiling Fan(s), Central Air, Zoned
Electric: 110 Volts, 220 Volts
Heating: Central, Forced Air, Natural Gas, Zoned
Utilities: Underground Utilities
Sewer: Public Sewer
Waterfront / Water
Water Body Name: None
Water Source: Public
Waterfront Features: None
Directions
From downtown Snellville follow US 78, Turn onto Rockdale Circle, left on Skyland Drive, left on Pate Rd, Right on Village Center Drive and left on Elm TraceListing Provided courtesy of Mark Spain Real Estate
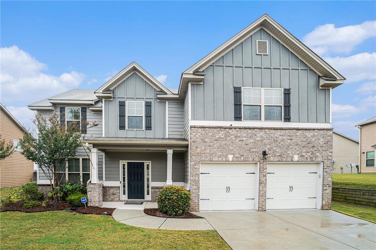
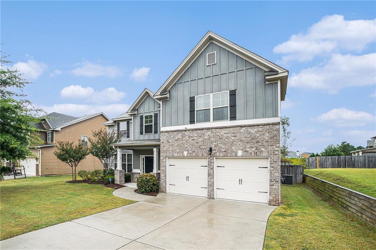
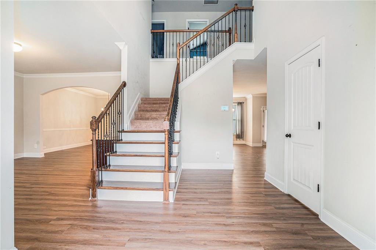
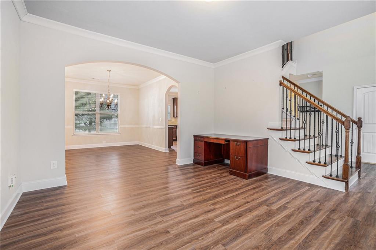
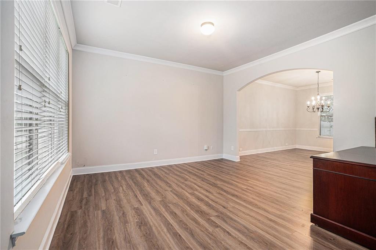
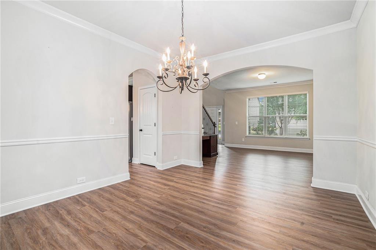
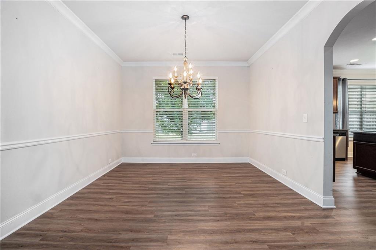
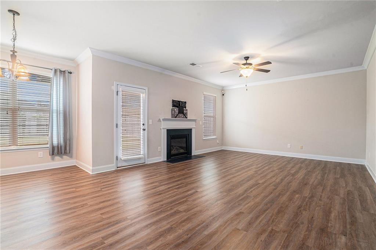
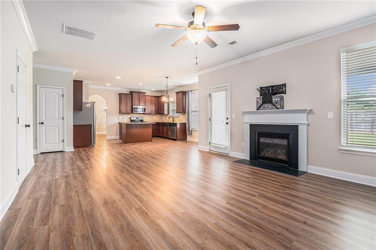
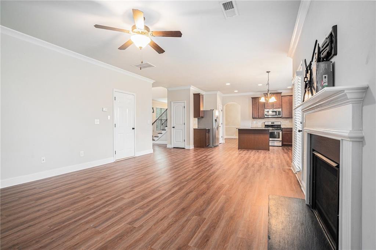
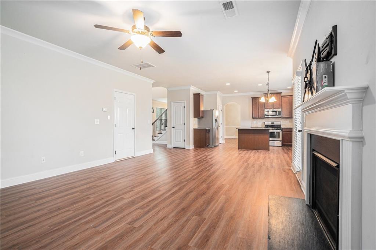
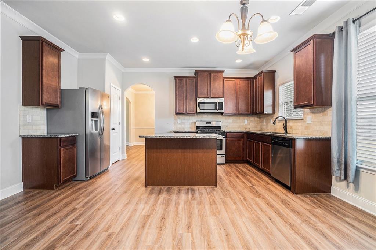
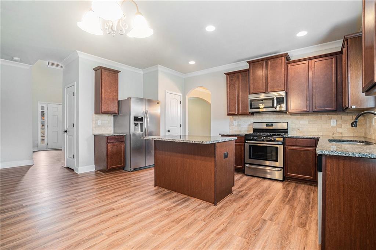
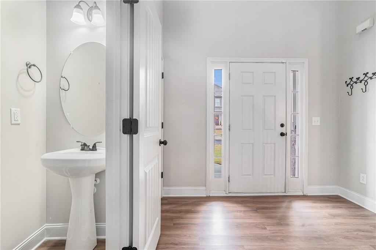
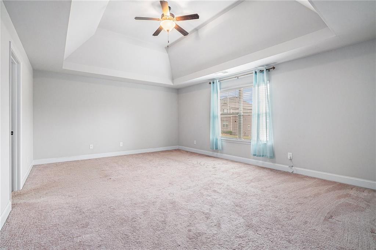
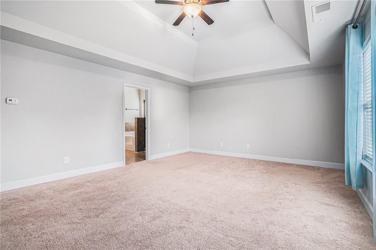
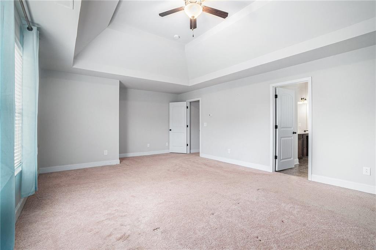
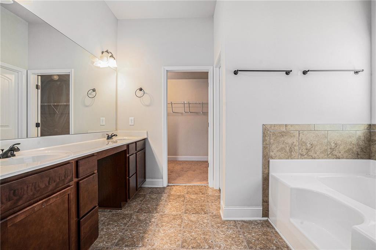
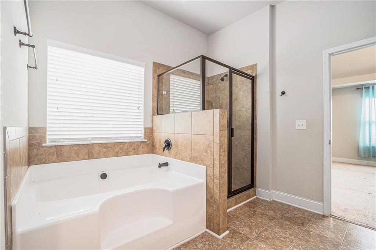
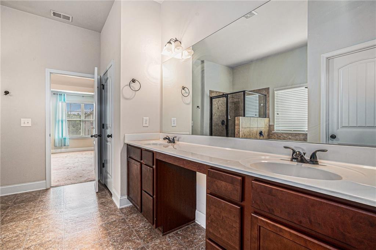
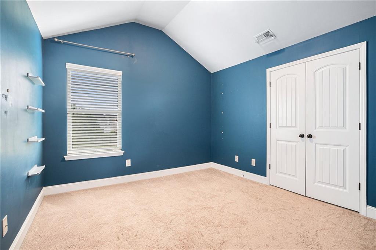
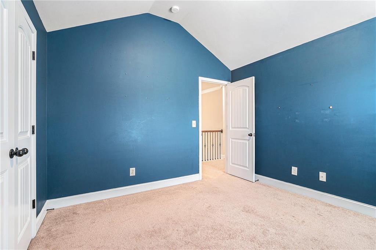
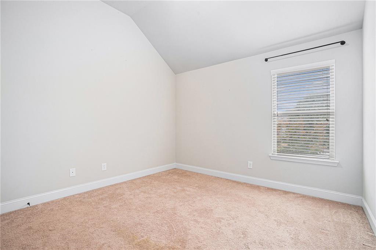
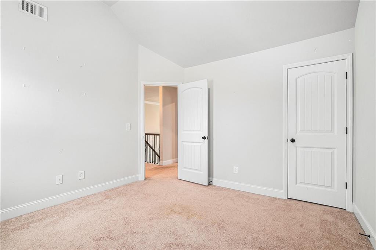
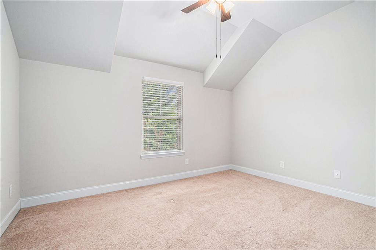
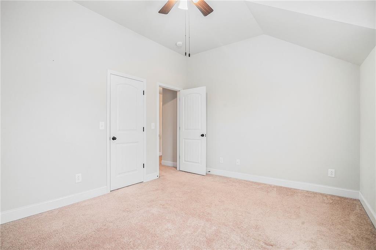
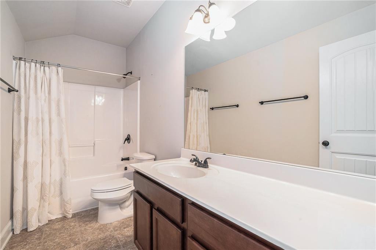
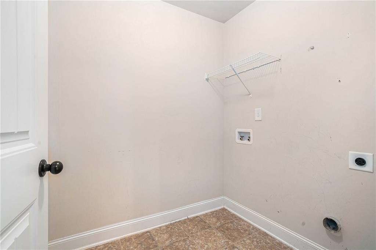
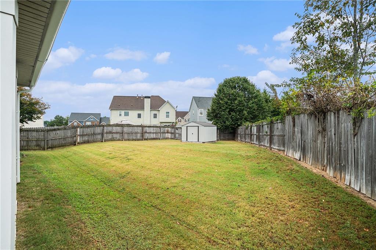
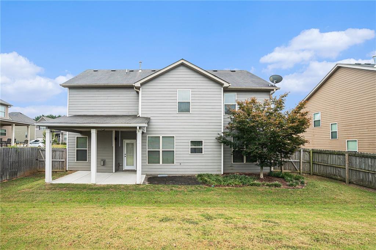
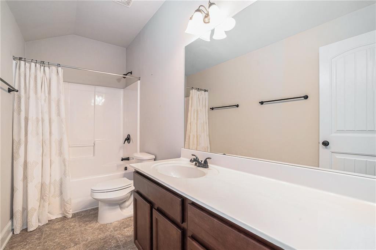
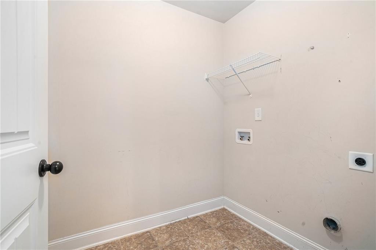
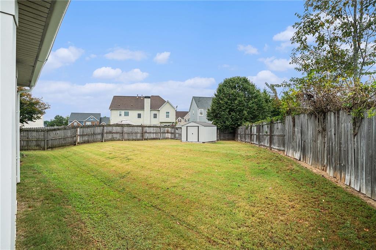
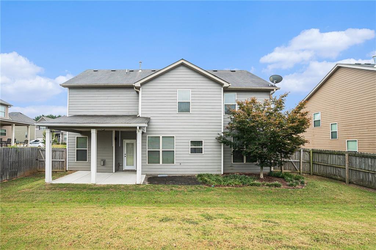
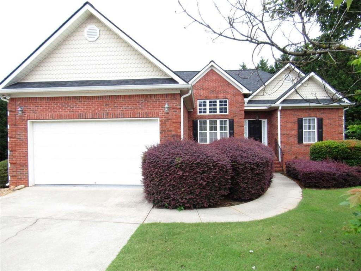
 MLS# 7319845
MLS# 7319845 
