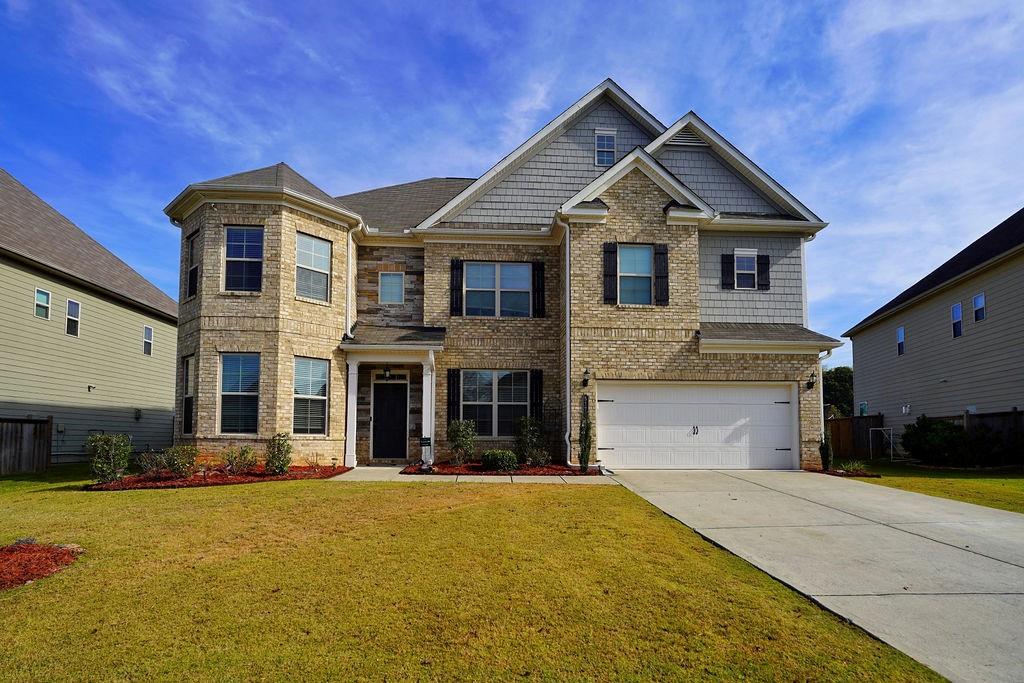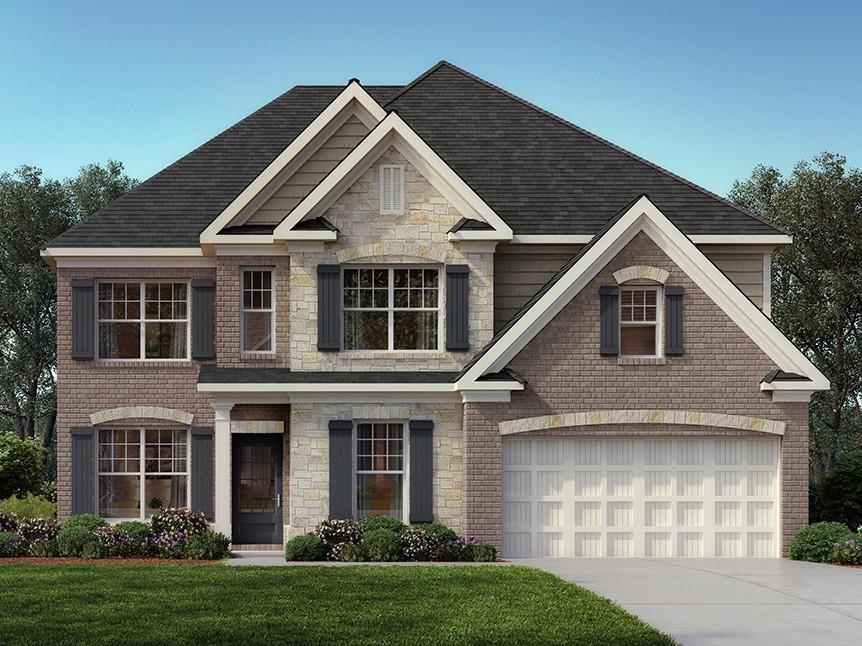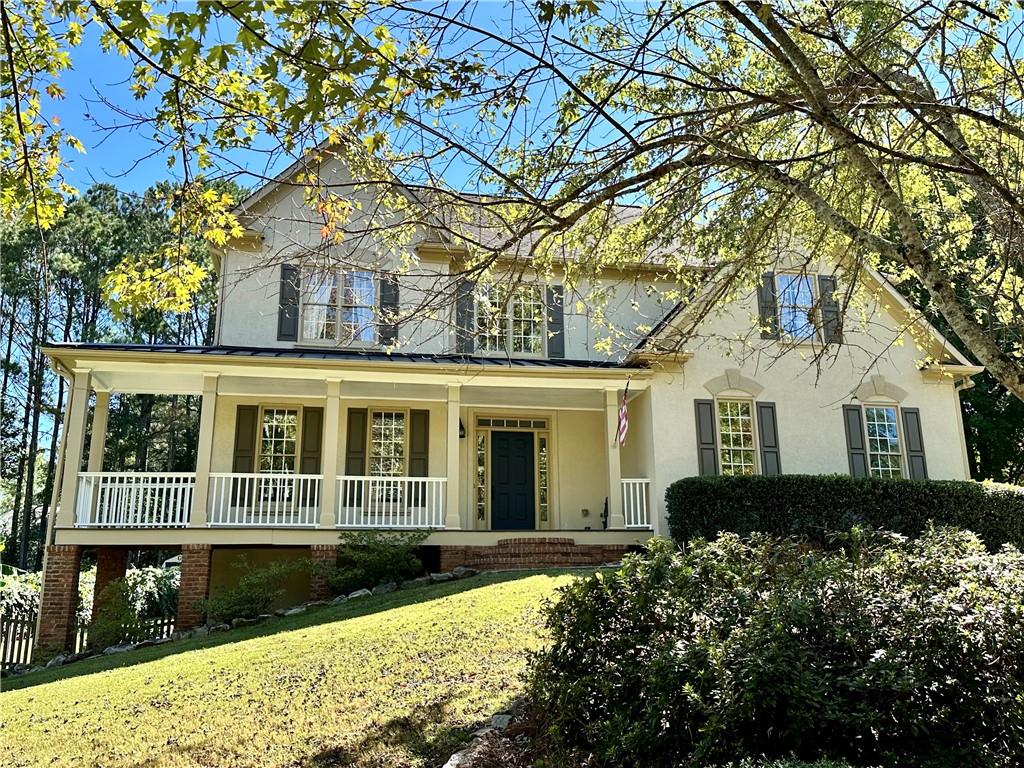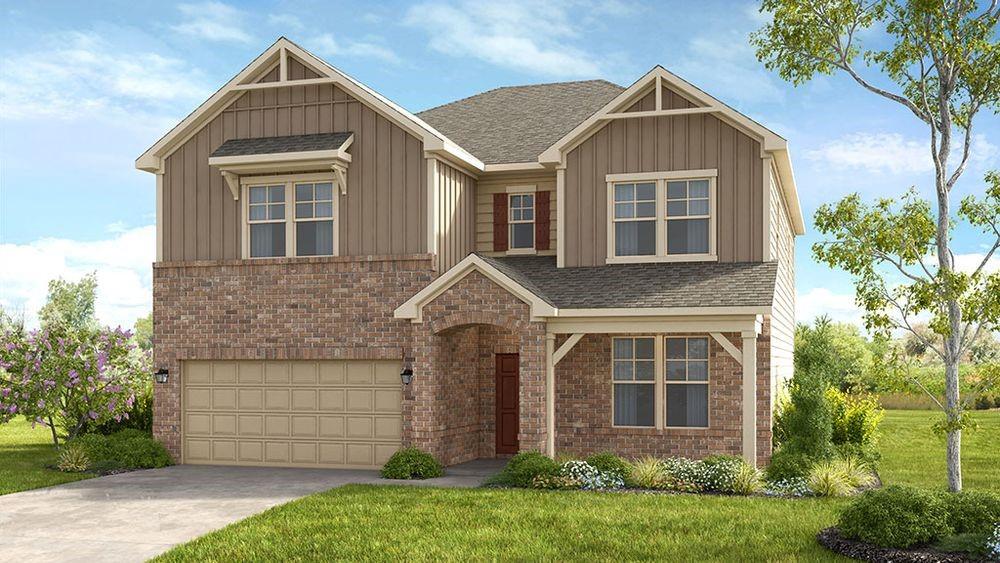Viewing Listing MLS# 404355777
Cumming, GA 30040
- 5Beds
- 3Full Baths
- 1Half Baths
- N/A SqFt
- 1996Year Built
- 0.47Acres
- MLS# 404355777
- Residential
- Single Family Residence
- Active
- Approx Time on Market1 month, 27 days
- AreaN/A
- CountyForsyth - GA
- Subdivision Brighton Lake
Overview
Fresh and newly updated home with great location near Hwy 400/141, plus all the best shopping and restaurants at Vickery. Top-ranked schools and low Forsyth County taxes. Main level with all new site-finished hardwood flooring. Updated kitchenwith new quartz countertops, subway backsplash, under counterlighting, and KitchenAidappliances(gas cooktop, built in oven/microwave and dishwasher). Kitchen provides a view of the privaterear yard, bar for serving guests, and view into the Breakfast Room and oversized GreatRoom with fireplace. Privateoffice with french doors, open living room anddining room. Beautifulcovered front porch with access from the office and the living room. Absolutebest floor plan for lots of entertainingand creatingfamilymemories. Master Suite with colossalsize bathroom with new shower, standalone tub, floor tile and updatedcabinetry with quartz. His/her closets plus walk-in attic for storage. No kids in line for the bathroom with private ensuite bathroom (or perfect in-law retreat) and jack and jill bath for the other two secondary bedrooms. Updated bathrooms, double vanity and all the rest! New carpet upstairs. New professionally designed rehab by VictoriaTucker Interiors also includesnew paint, lights/fans and surprise enhancements throughout the home. Full exterior paint and deck repairs. Lower level finishedwith multiple rooms for additionallivingspace and huge unfinished areas for workshop or storage. Fireplace serviced. Septic serviced. Under bond for pest and wildlife. Every detail completedfor new home owner.
Association Fees / Info
Hoa: Yes
Hoa Fees Frequency: Annually
Hoa Fees: 850
Community Features: Homeowners Assoc, Lake, Near Schools, Near Shopping, Near Trails/Greenway, Playground, Pool, Tennis Court(s)
Bathroom Info
Halfbaths: 1
Total Baths: 4.00
Fullbaths: 3
Room Bedroom Features: Oversized Master, Sitting Room, Split Bedroom Plan
Bedroom Info
Beds: 5
Building Info
Habitable Residence: No
Business Info
Equipment: None
Exterior Features
Fence: None
Patio and Porch: Covered, Deck, Front Porch, Rear Porch
Exterior Features: Private Yard
Road Surface Type: Asphalt
Pool Private: No
County: Forsyth - GA
Acres: 0.47
Pool Desc: None
Fees / Restrictions
Financial
Original Price: $700,000
Owner Financing: No
Garage / Parking
Parking Features: Garage Door Opener, Garage Faces Side
Green / Env Info
Green Energy Generation: None
Handicap
Accessibility Features: None
Interior Features
Security Ftr: Smoke Detector(s)
Fireplace Features: Factory Built, Gas Log, Gas Starter, Living Room
Levels: Two
Appliances: Dishwasher, Disposal, ENERGY STAR Qualified Appliances, Gas Cooktop, Gas Water Heater, Microwave
Laundry Features: Gas Dryer Hookup, Laundry Room, Main Level
Interior Features: Cathedral Ceiling(s), Crown Molding, Disappearing Attic Stairs, Double Vanity, Entrance Foyer 2 Story, High Speed Internet, His and Hers Closets, Low Flow Plumbing Fixtures, Tray Ceiling(s), Walk-In Closet(s)
Flooring: Carpet, Ceramic Tile, Hardwood
Spa Features: None
Lot Info
Lot Size Source: Public Records
Lot Features: Back Yard, Landscaped, Level
Lot Size: x
Misc
Property Attached: No
Home Warranty: No
Open House
Other
Other Structures: None
Property Info
Construction Materials: Fiber Cement
Year Built: 1,996
Property Condition: Updated/Remodeled
Roof: Composition
Property Type: Residential Detached
Style: Traditional
Rental Info
Land Lease: No
Room Info
Kitchen Features: Breakfast Bar, Breakfast Room, Cabinets White, Pantry, Stone Counters, View to Family Room
Room Master Bathroom Features: Soaking Tub,Vaulted Ceiling(s)
Room Dining Room Features: Seats 12+,Separate Dining Room
Special Features
Green Features: Appliances, HVAC, Lighting, Thermostat, Water Heater
Special Listing Conditions: None
Special Circumstances: Owner/Agent
Sqft Info
Building Area Total: 3760
Building Area Source: Owner
Tax Info
Tax Amount Annual: 694
Tax Year: 2,023
Tax Parcel Letter: 080-000-091
Unit Info
Utilities / Hvac
Cool System: Ceiling Fan(s), Central Air, ENERGY STAR Qualified Equipment, Zoned
Electric: 220 Volts
Heating: ENERGY STAR Qualified Equipment, Forced Air, Natural Gas, Zoned
Utilities: Cable Available, Electricity Available, Natural Gas Available, Water Available
Sewer: Septic Tank
Waterfront / Water
Water Body Name: None
Water Source: Public
Waterfront Features: None
Directions
Hwy 400 to exit 141, left on 141 (Bethelview Road). Left on Pittman. Right into Brighton Lake.Listing Provided courtesy of Keller Williams Realty Community Partners
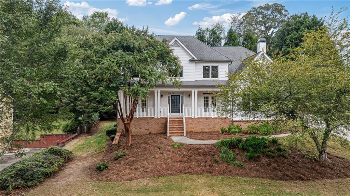
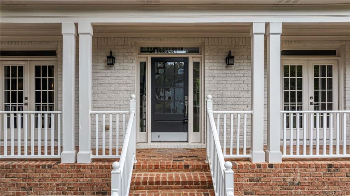
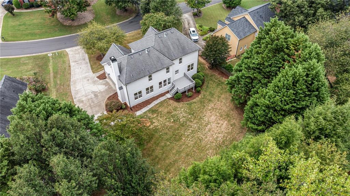
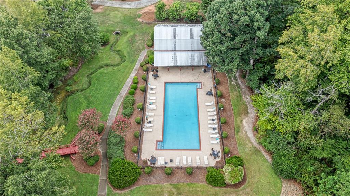
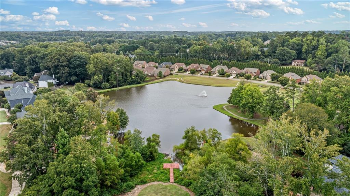
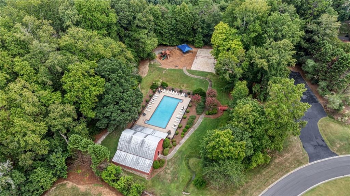
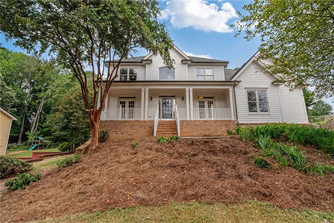
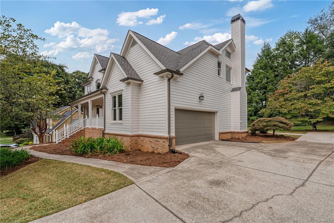
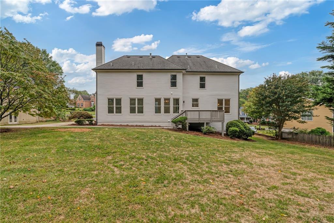
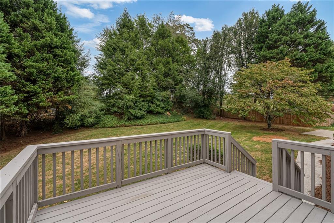
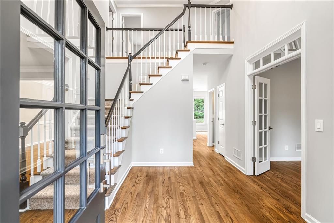
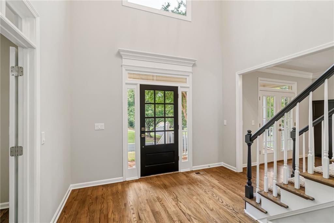
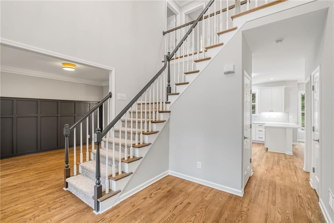
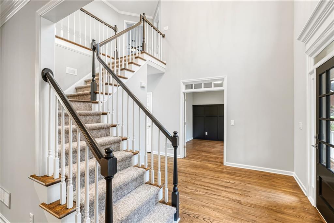
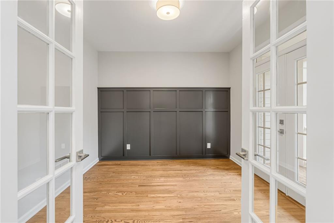
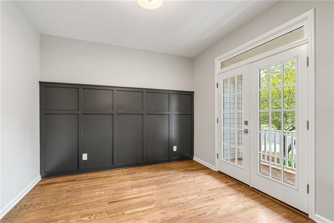
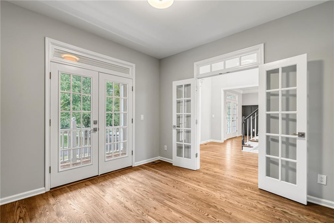
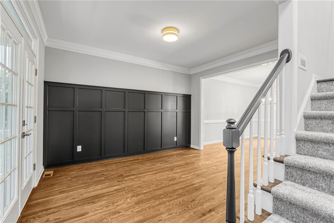
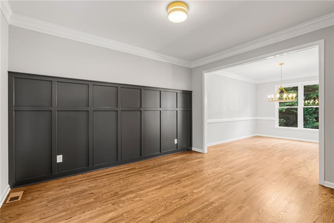
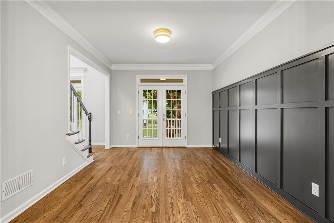
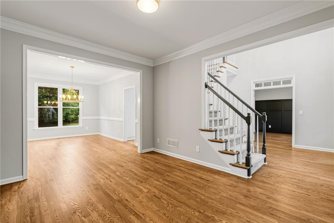
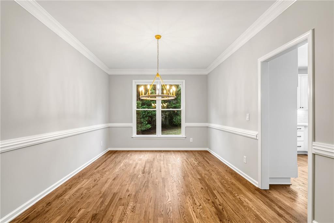
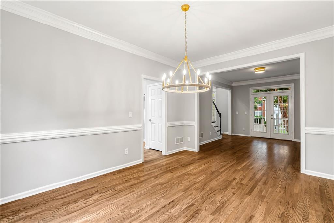
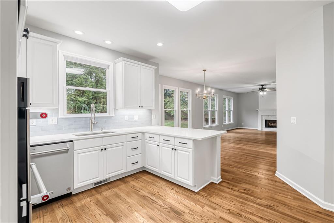
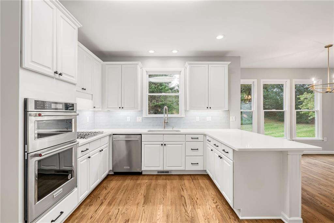
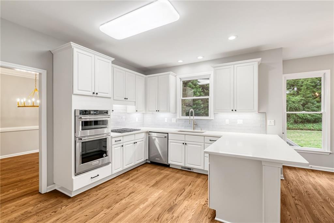
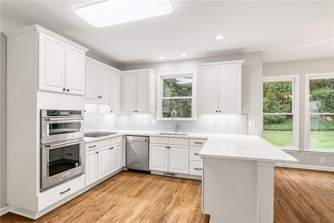
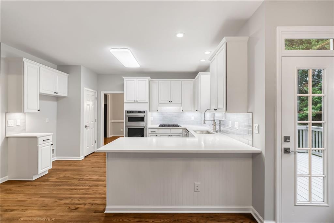
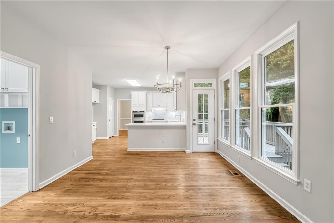
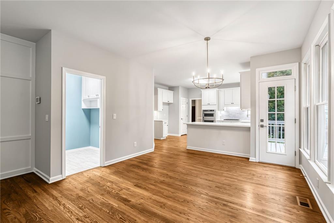
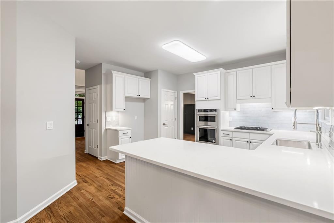
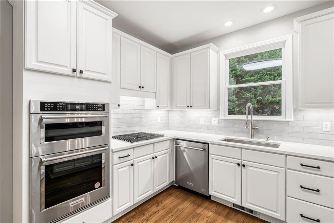
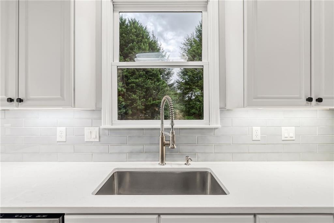
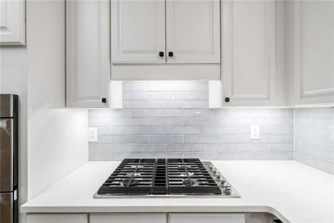
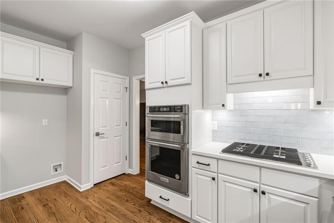
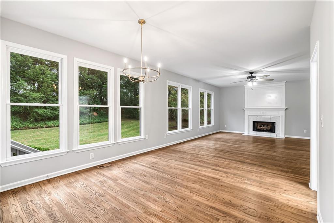
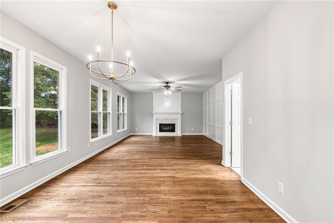
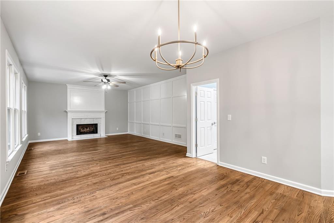
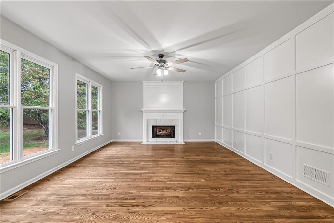
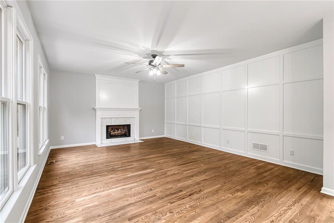
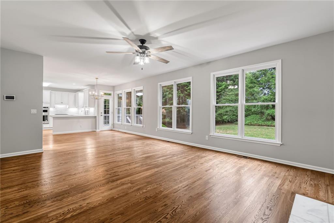
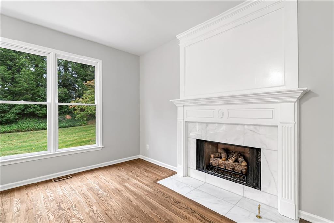
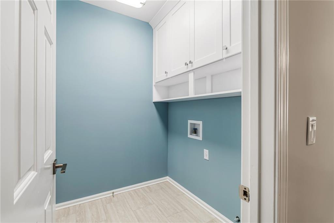
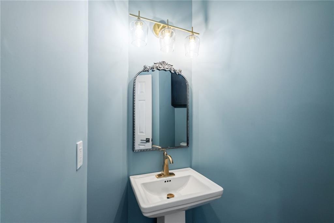
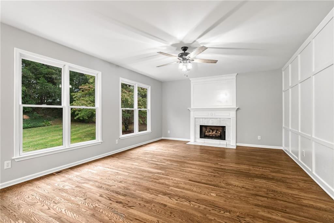
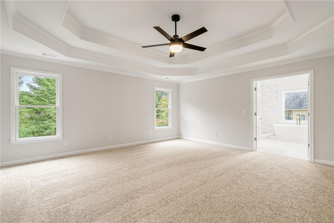
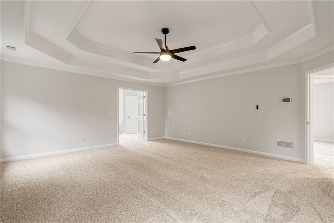
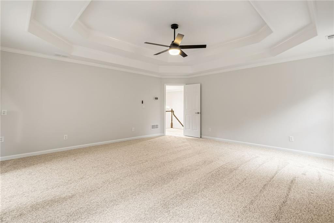
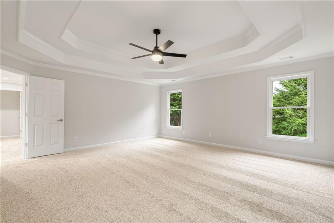
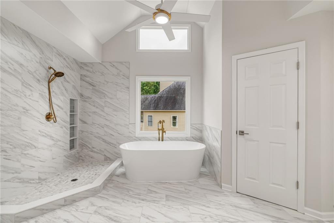
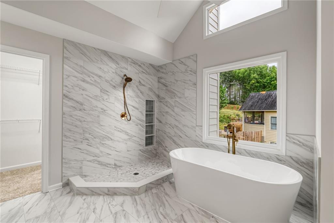
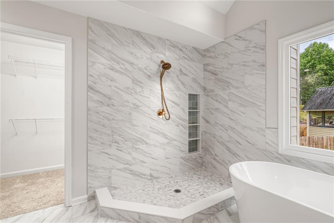
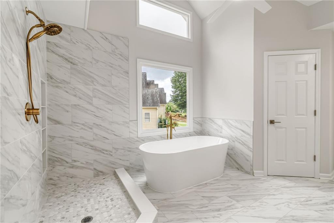
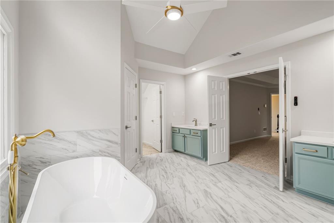
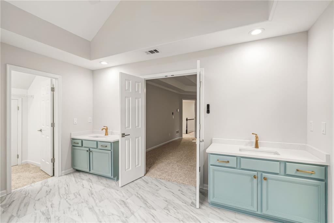
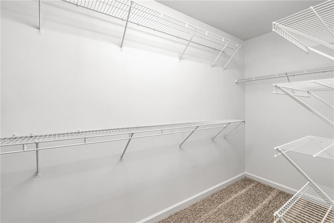
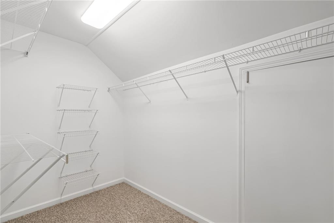
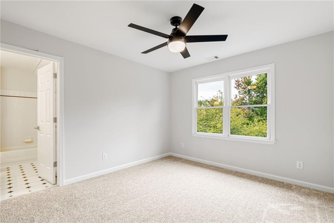
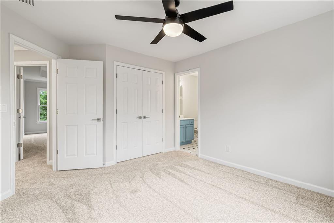
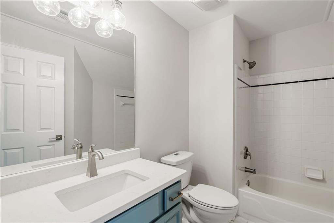
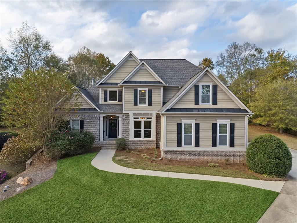
 MLS# 410719309
MLS# 410719309 