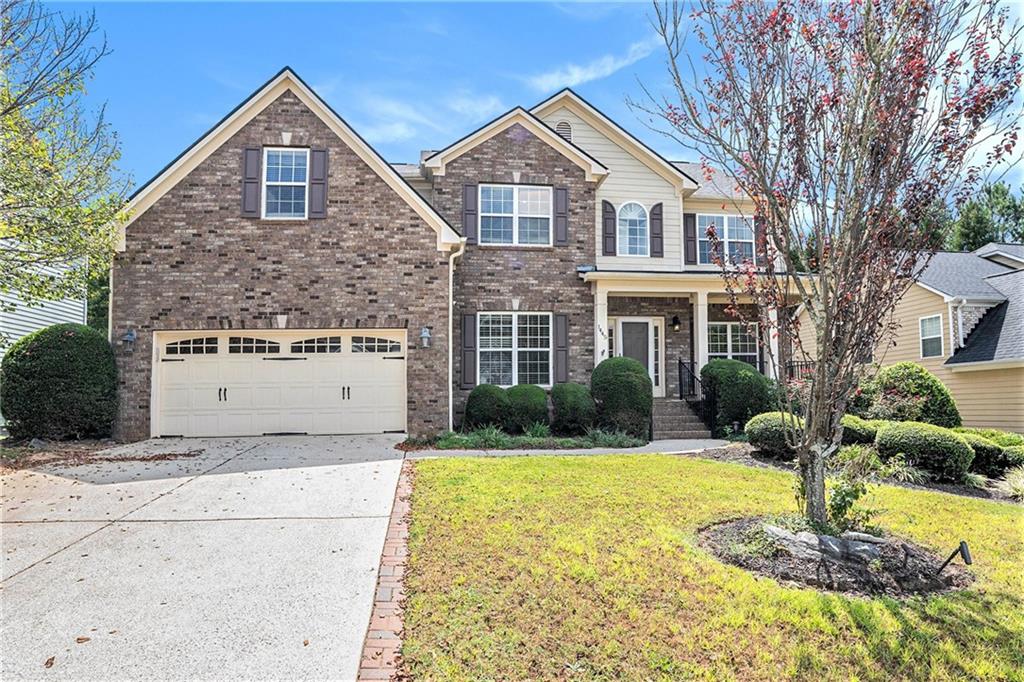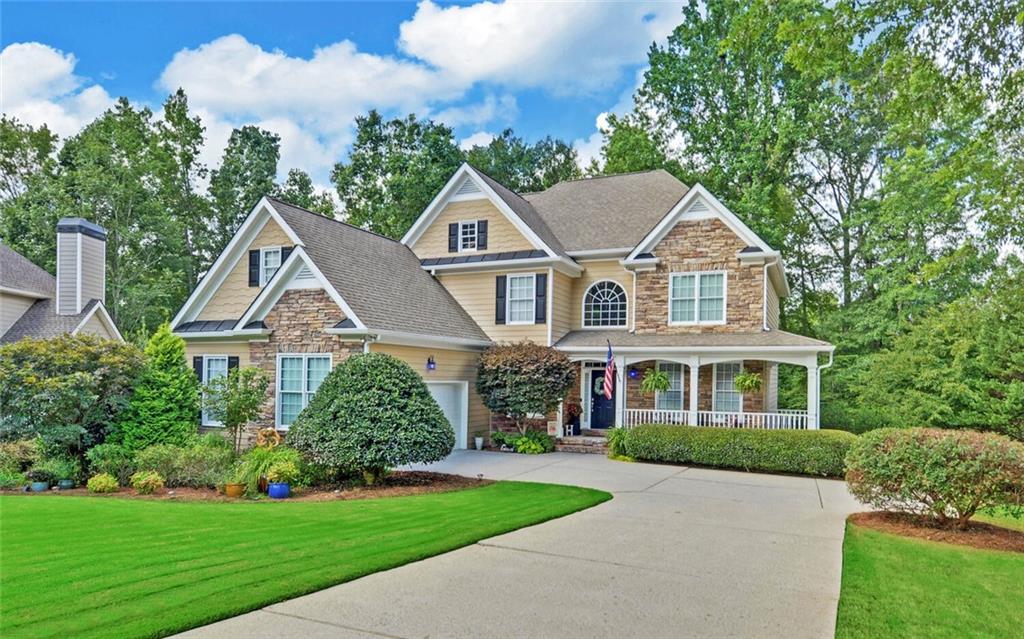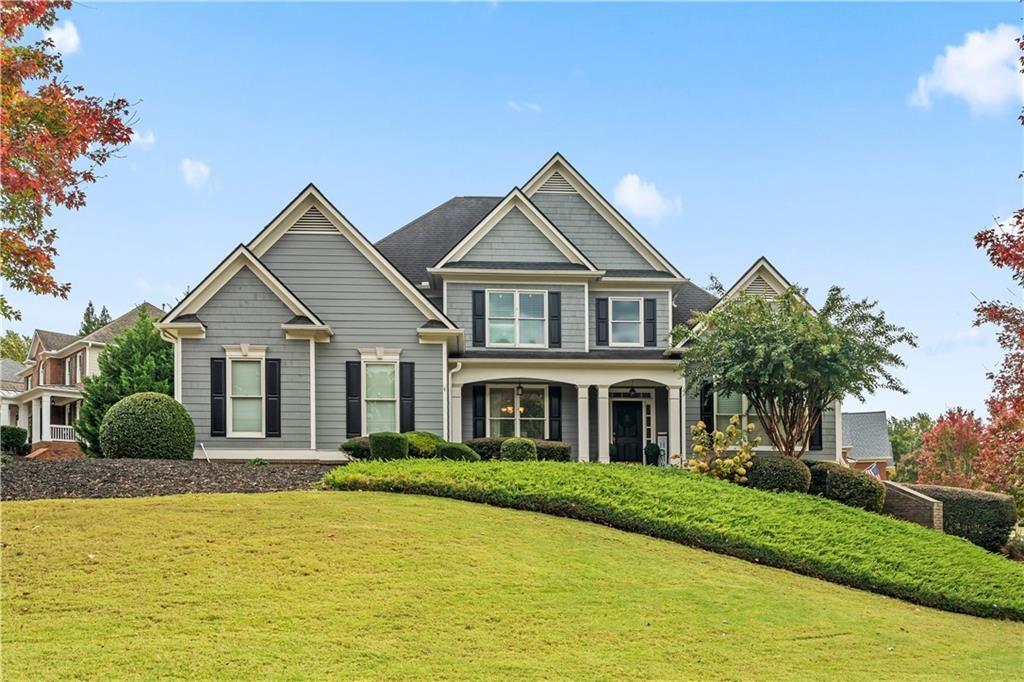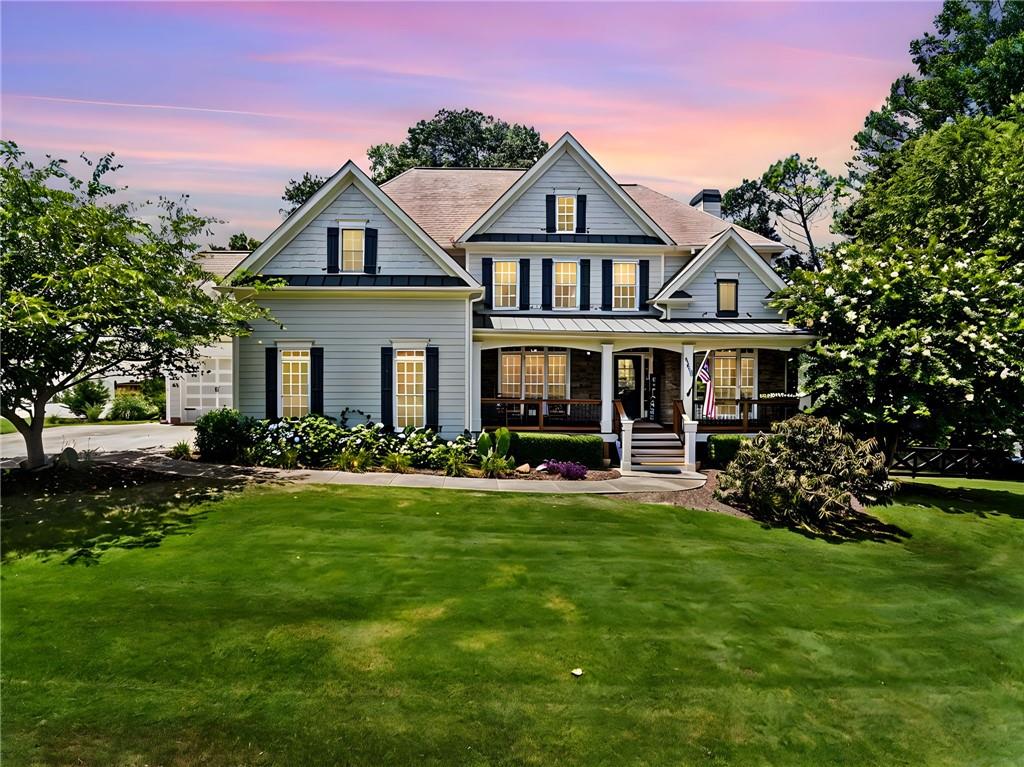Viewing Listing MLS# 410719309
Cumming, GA 30028
- 5Beds
- 4Full Baths
- 1Half Baths
- N/A SqFt
- 2005Year Built
- 0.60Acres
- MLS# 410719309
- Residential
- Single Family Residence
- Active
- Approx Time on Market2 days
- AreaN/A
- CountyForsyth - GA
- Subdivision Green Summers
Overview
Welcome to Green Summers, a sought-after neighborhood in Forsyth County known for its vibrant community, exceptional amenities, and friendly neighbors! This beautiful 5-bedroom, 4.5-bath home offers a spacious 3-car side-entry garage with ample parking in the driveway. The full, finished basement is ideal for gatherings, featuring a rec room with a pool table, a bar, an additional bonus room, a bedroom, and a full bath, complete with some new flooring. This inviting space opens to a private courtyard thats perfect for relaxing or entertaining. Inside, you'll appreciate the master suite and laundry room conveniently located on the main level. The homes open-concept eat-in kitchen includes a cozy sitting room with its own wood-burning fireplace, providing a charming space for family time. Don't miss the newly refinished, real hardwood floors that add elegance to the main floor. The property extends beyond the private courtyard, offering plenty of room to enjoy the outdoors. This move-in ready home comes fully equipped with appliancesincluding a refrigerator, washer, dryer, and even a pool table, seven TVs, and a garage refrigeratorenhancing its incredible value. (Furniture negotiable!) Explore the neighborhoods top-notch amenities, including a playground, half-court basketball, tennis and pickleball courts, a beautiful pool area, and a clubhouse. Check out the pavilion and open field at the end of Morning Mist Lane, where community events create that special Green Summers feeling of home. This hidden gem is ideally located just 10 minutes from the Cumming City Center, with quick access to restaurants, shopping, and groceries. Dont miss your chance to live in Green Summersschedule a tour today and experience the lifestyle waiting for you!
Open House Info
Openhouse Start Time:
Sunday, November 10th, 2024 @ 7:00 PM
Openhouse End Time:
Sunday, November 10th, 2024 @ 9:00 PM
Association Fees / Info
Hoa Fees: 825
Hoa: Yes
Hoa Fees Frequency: Annually
Hoa Fees: 825
Community Features: Homeowners Assoc, Pickleball, Playground, Pool, Sidewalks, Street Lights, Tennis Court(s)
Hoa Fees Frequency: Annually
Association Fee Includes: Maintenance Grounds, Maintenance Structure, Swim, Termite, Tennis
Bathroom Info
Main Bathroom Level: 1
Halfbaths: 1
Total Baths: 5.00
Fullbaths: 4
Room Bedroom Features: Master on Main, Oversized Master
Bedroom Info
Beds: 5
Building Info
Habitable Residence: No
Business Info
Equipment: None
Exterior Features
Fence: Back Yard
Patio and Porch: Covered, Deck, Front Porch, Rear Porch, Screened
Exterior Features: Courtyard, Gas Grill, Private Yard
Road Surface Type: Asphalt
Pool Private: No
County: Forsyth - GA
Acres: 0.60
Pool Desc: None
Fees / Restrictions
Financial
Original Price: $699,000
Owner Financing: No
Garage / Parking
Parking Features: Driveway, Garage, Garage Door Opener, Garage Faces Side
Green / Env Info
Green Energy Generation: None
Handicap
Accessibility Features: None
Interior Features
Security Ftr: Smoke Detector(s)
Fireplace Features: Family Room, Gas Log, Living Room
Levels: Two
Appliances: Dishwasher, Disposal, Double Oven, Dryer, Gas Oven, Microwave, Range Hood, Refrigerator, Washer
Laundry Features: Laundry Room, Main Level
Interior Features: Entrance Foyer 2 Story, Tray Ceiling(s), Walk-In Closet(s)
Flooring: Carpet, Hardwood, Other
Spa Features: None
Lot Info
Lot Size Source: Public Records
Lot Features: Back Yard, Front Yard, Landscaped
Lot Size: x
Misc
Property Attached: No
Home Warranty: No
Open House
Other
Other Structures: None
Property Info
Construction Materials: Brick, HardiPlank Type
Year Built: 2,005
Property Condition: Resale
Roof: Composition, Shingle
Property Type: Residential Detached
Style: Traditional
Rental Info
Land Lease: No
Room Info
Kitchen Features: Cabinets White, Eat-in Kitchen, Pantry, Stone Counters
Room Master Bathroom Features: Double Vanity,Separate His/Hers,Separate Tub/Showe
Room Dining Room Features: Separate Dining Room
Special Features
Green Features: None
Special Listing Conditions: None
Special Circumstances: None
Sqft Info
Building Area Total: 4881
Building Area Source: Owner
Tax Info
Tax Amount Annual: 6334
Tax Year: 2,024
Tax Parcel Letter: 072-000-215
Unit Info
Utilities / Hvac
Cool System: Ceiling Fan(s), Central Air, Electric
Electric: 220 Volts in Laundry
Heating: Central, Electric, Natural Gas
Utilities: Cable Available, Electricity Available, Natural Gas Available, Phone Available, Water Available
Sewer: Septic Tank
Waterfront / Water
Water Body Name: None
Water Source: Public
Waterfront Features: None
Directions
GPS FriendlyListing Provided courtesy of Century 21 Results

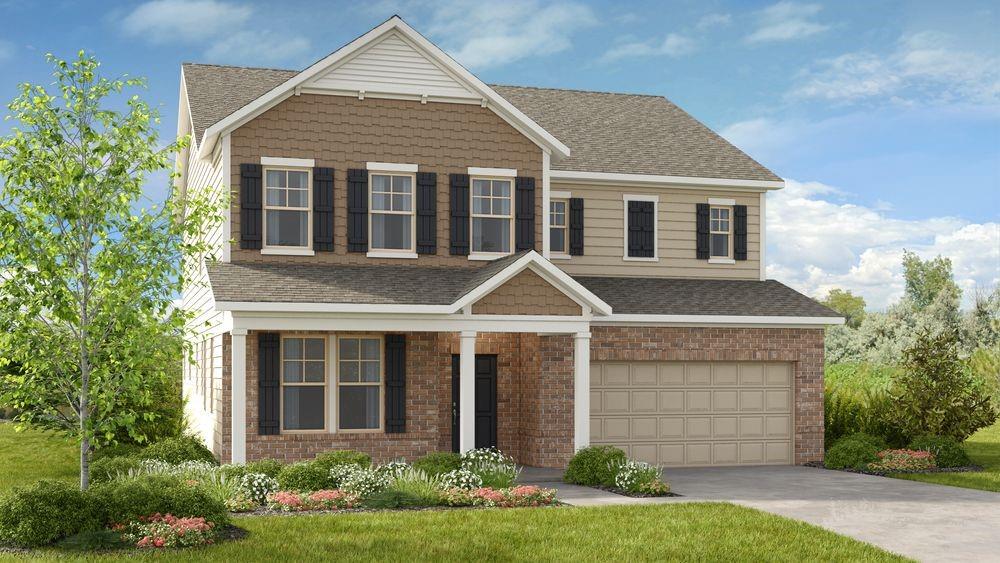
 MLS# 408322801
MLS# 408322801 