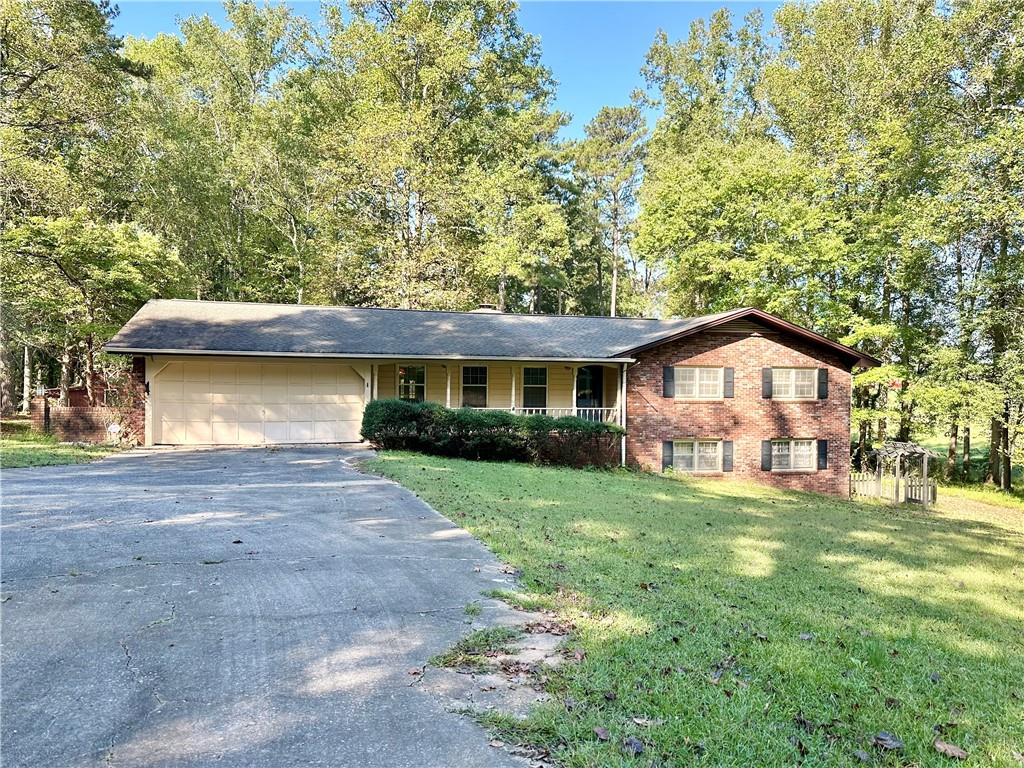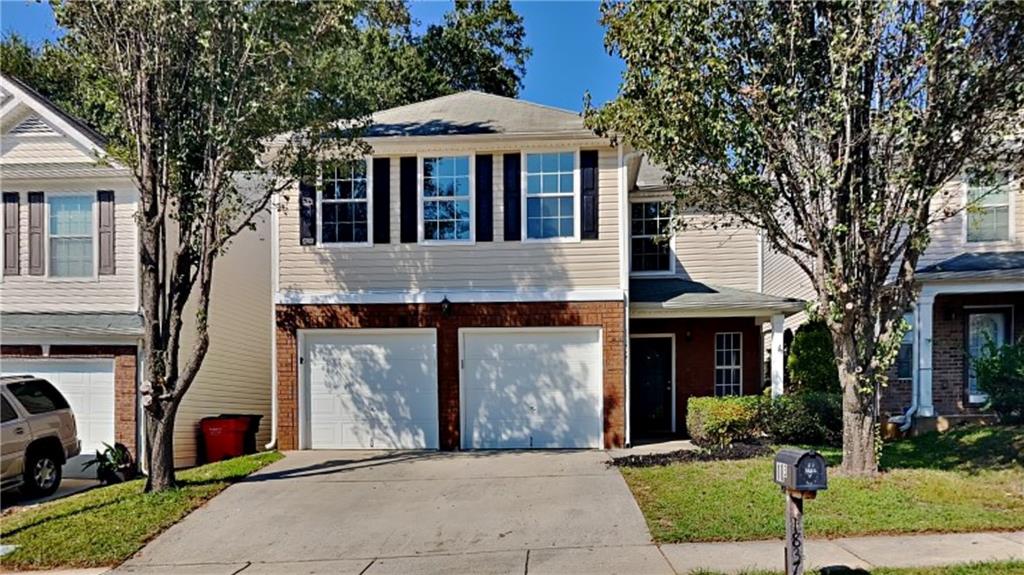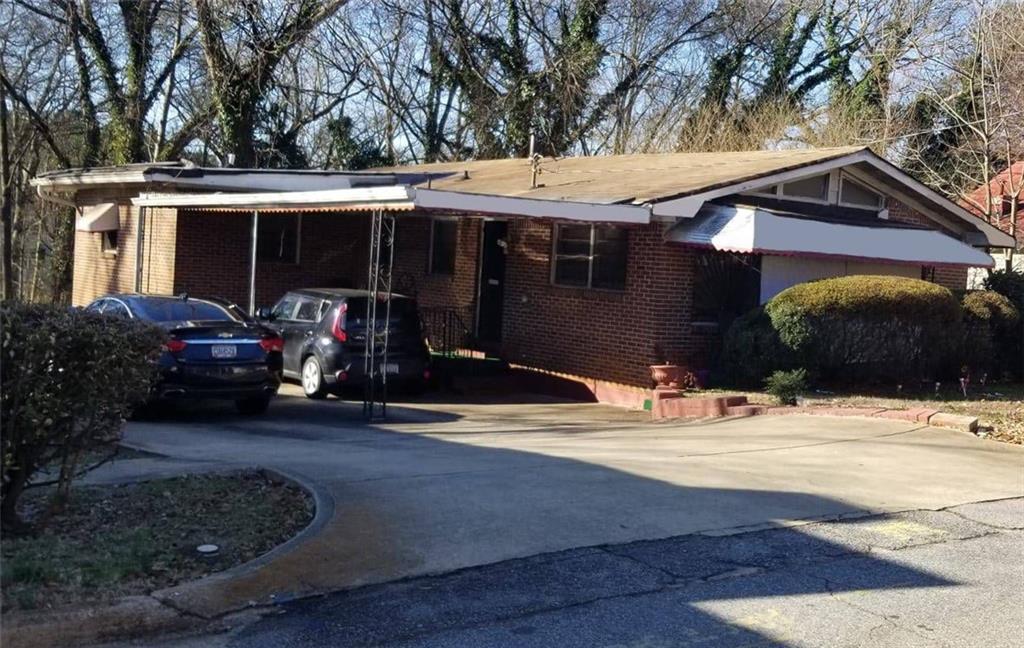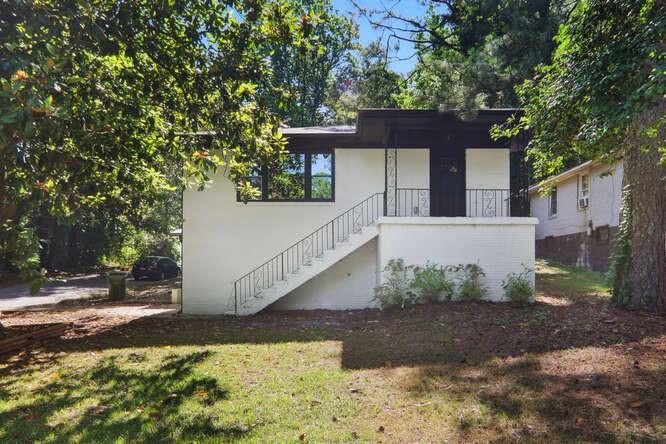Viewing Listing MLS# 404327291
Atlanta, GA 30318
- 3Beds
- 3Full Baths
- N/AHalf Baths
- N/A SqFt
- 2006Year Built
- 0.55Acres
- MLS# 404327291
- Residential
- Single Family Residence
- Pending
- Approx Time on Market2 months, 3 days
- AreaN/A
- CountyFulton - GA
- Subdivision None
Overview
This well-built home, located close to Mercedes-Benz Stadium, is surrounded by new construction and is part of Atlantas exciting development plans. The main level features a spacious living and dining area with a fireplace and an open-concept view of the kitchen. Enjoy a charming covered porch off the kitchen and hardwood floors throughout. A full bath is also on this level. Upstairs, youll find new carpet and fresh paint, with three bedrooms and two baths. The primary bedroom includes an ensuite bath, a walk-in closet, and a balcony. The secondary bedrooms are generously sized and share a hall bath. This home is conveniently close to shopping and interstates, making it ideal for first-time homebuyers or investors looking for short or long-term rental opportunities. Additional features include off-street parking and a level lot.
Association Fees / Info
Hoa: No
Community Features: None
Hoa Fees Frequency: Annually
Bathroom Info
Main Bathroom Level: 1
Total Baths: 3.00
Fullbaths: 3
Room Bedroom Features: None
Bedroom Info
Beds: 3
Building Info
Habitable Residence: No
Business Info
Equipment: None
Exterior Features
Fence: None
Patio and Porch: Covered, Deck, Front Porch, Rear Porch
Exterior Features: Balcony, Private Entrance, Private Yard
Road Surface Type: Asphalt
Pool Private: No
County: Fulton - GA
Acres: 0.55
Pool Desc: None
Fees / Restrictions
Financial
Original Price: $300,000
Owner Financing: No
Garage / Parking
Parking Features: Driveway, Level Driveway
Green / Env Info
Green Energy Generation: None
Handicap
Accessibility Features: None
Interior Features
Security Ftr: Smoke Detector(s)
Fireplace Features: Factory Built, Family Room
Levels: Two
Appliances: Dishwasher, Electric Range, Microwave, Refrigerator
Laundry Features: Upper Level
Interior Features: High Ceilings 10 ft Main
Flooring: Carpet, Ceramic Tile
Spa Features: None
Lot Info
Lot Size Source: Other
Lot Features: Back Yard, Front Yard, Level, Private
Lot Size: 0x0x0x0
Misc
Property Attached: No
Home Warranty: No
Open House
Other
Other Structures: Shed(s)
Property Info
Construction Materials: Cement Siding, Stone
Year Built: 2,006
Property Condition: Resale
Roof: Composition
Property Type: Residential Detached
Style: Craftsman
Rental Info
Land Lease: No
Room Info
Kitchen Features: Cabinets Stain, Solid Surface Counters
Room Master Bathroom Features: Tub/Shower Combo
Room Dining Room Features: Open Concept
Special Features
Green Features: None
Special Listing Conditions: None
Special Circumstances: Sold As/Is
Sqft Info
Building Area Total: 2016
Building Area Source: Builder
Tax Info
Tax Amount Annual: 6650
Tax Year: 2,023
Tax Parcel Letter: 14-0111-0006-107-4
Unit Info
Utilities / Hvac
Cool System: Central Air, Heat Pump
Electric: Other
Heating: Electric, Heat Pump
Utilities: Cable Available, Electricity Available, Sewer Available, Underground Utilities, Water Available
Sewer: Public Sewer
Waterfront / Water
Water Body Name: None
Water Source: Public
Waterfront Features: None
Directions
See GPSListing Provided courtesy of Keller Williams Realty Signature Partners
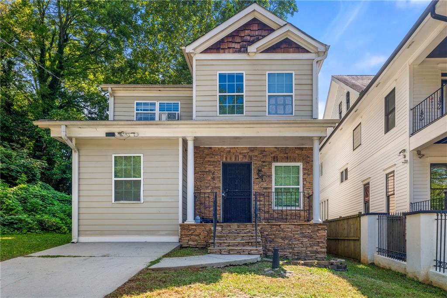
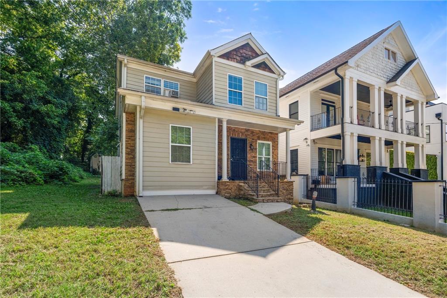
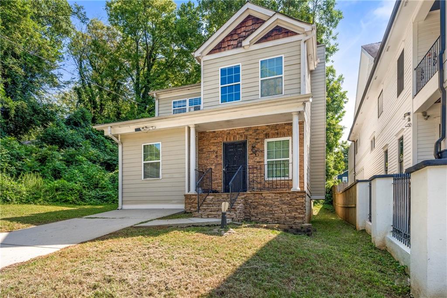
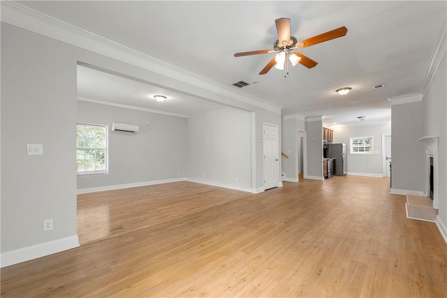
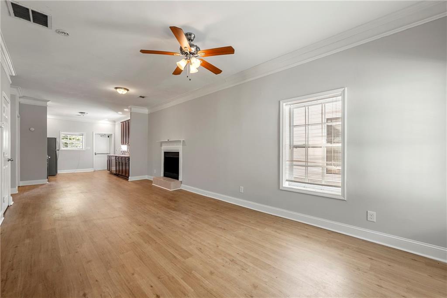
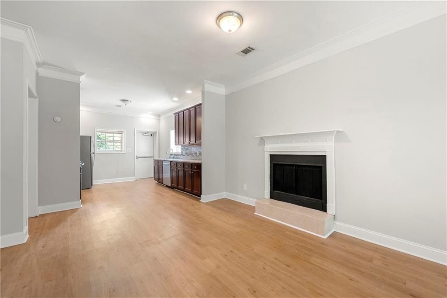
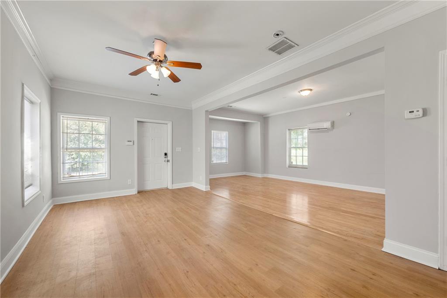
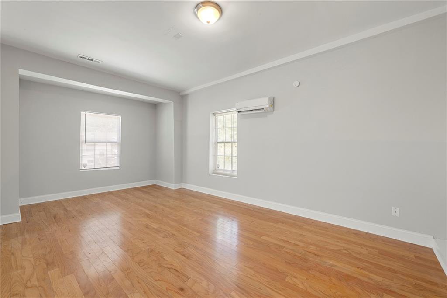
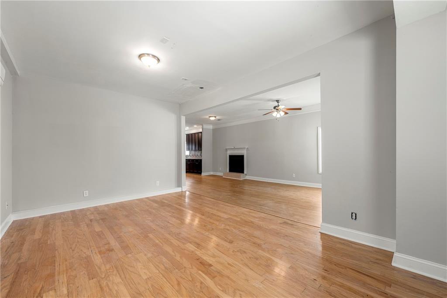
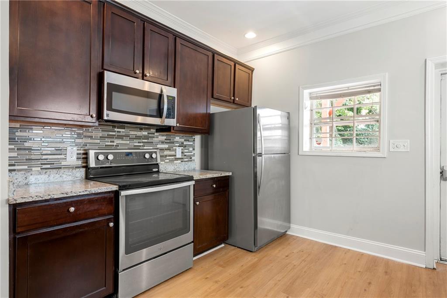
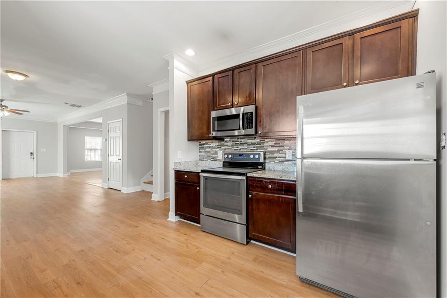
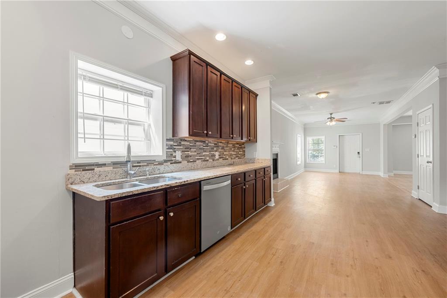
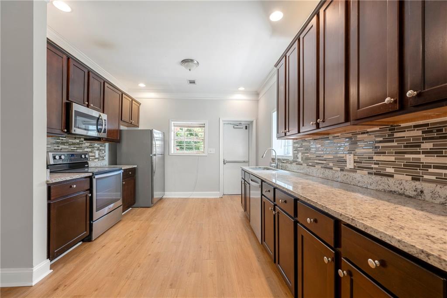
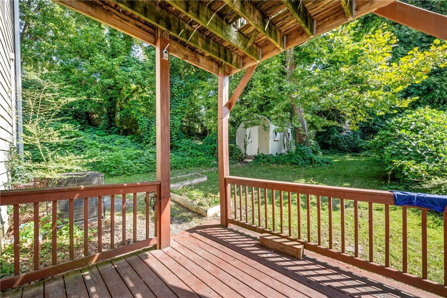
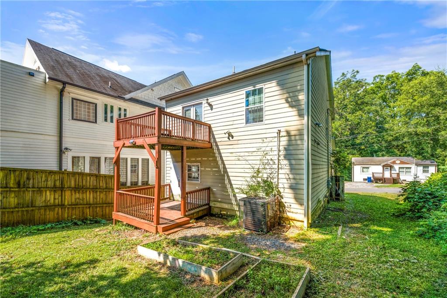
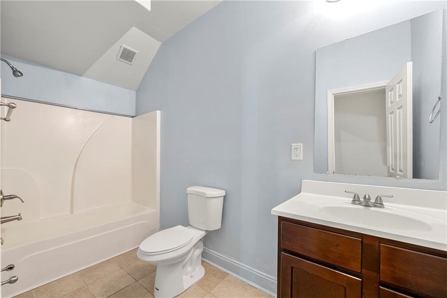
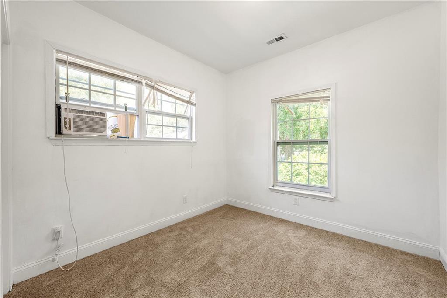
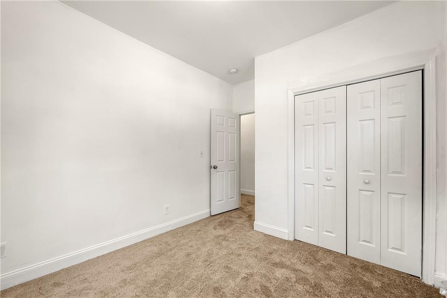
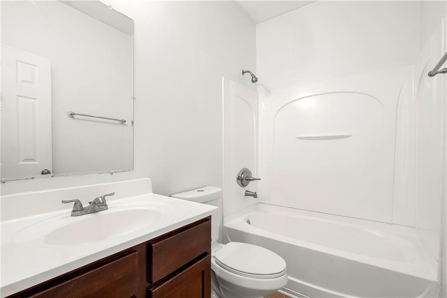
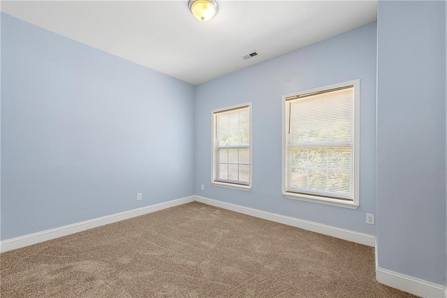
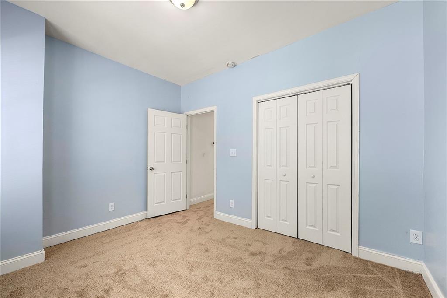
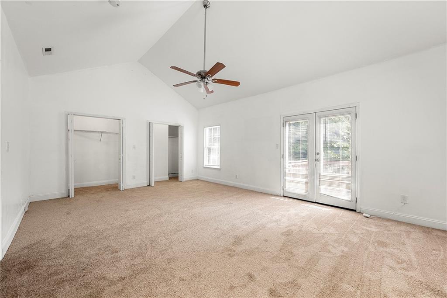
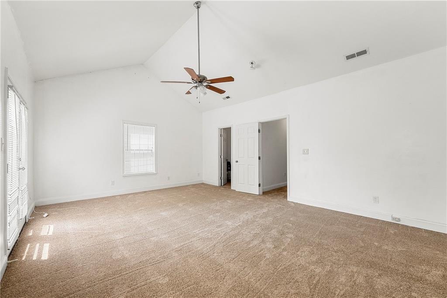
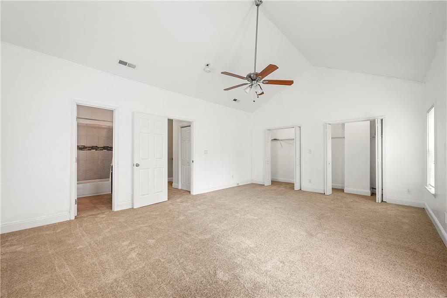
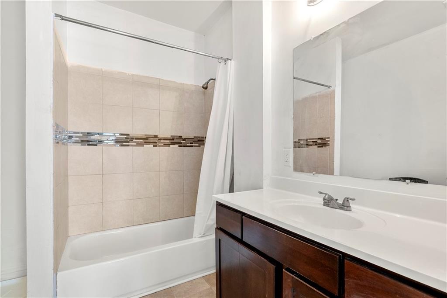
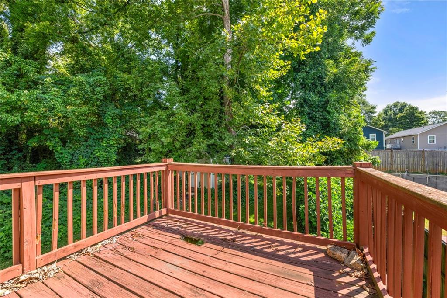
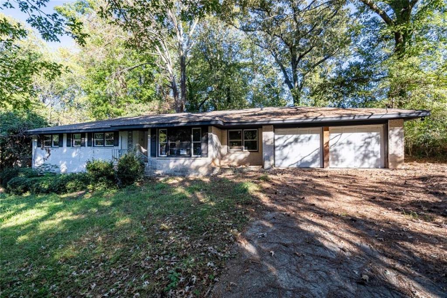
 MLS# 410137833
MLS# 410137833 