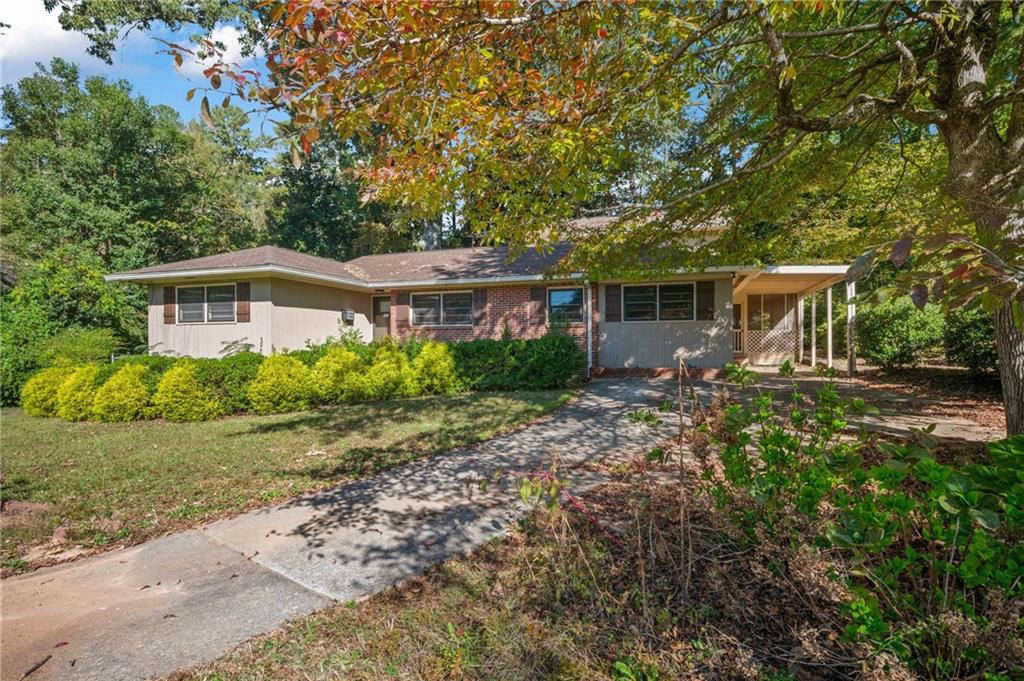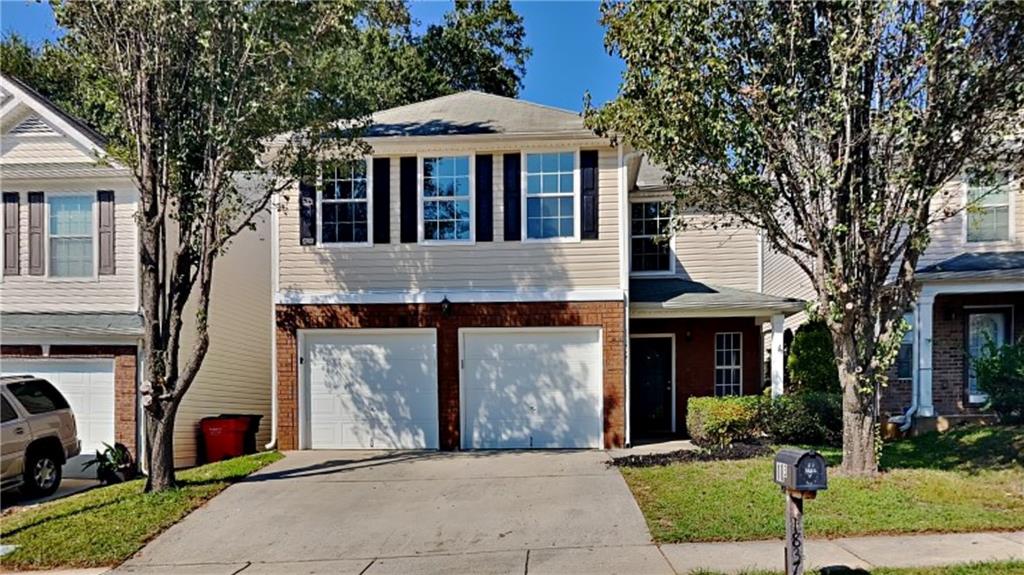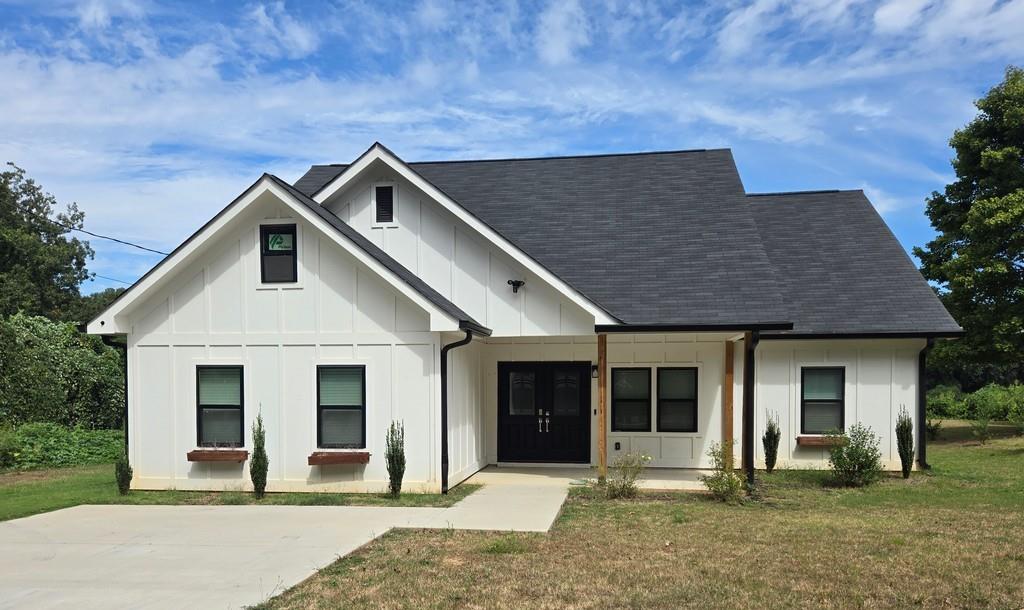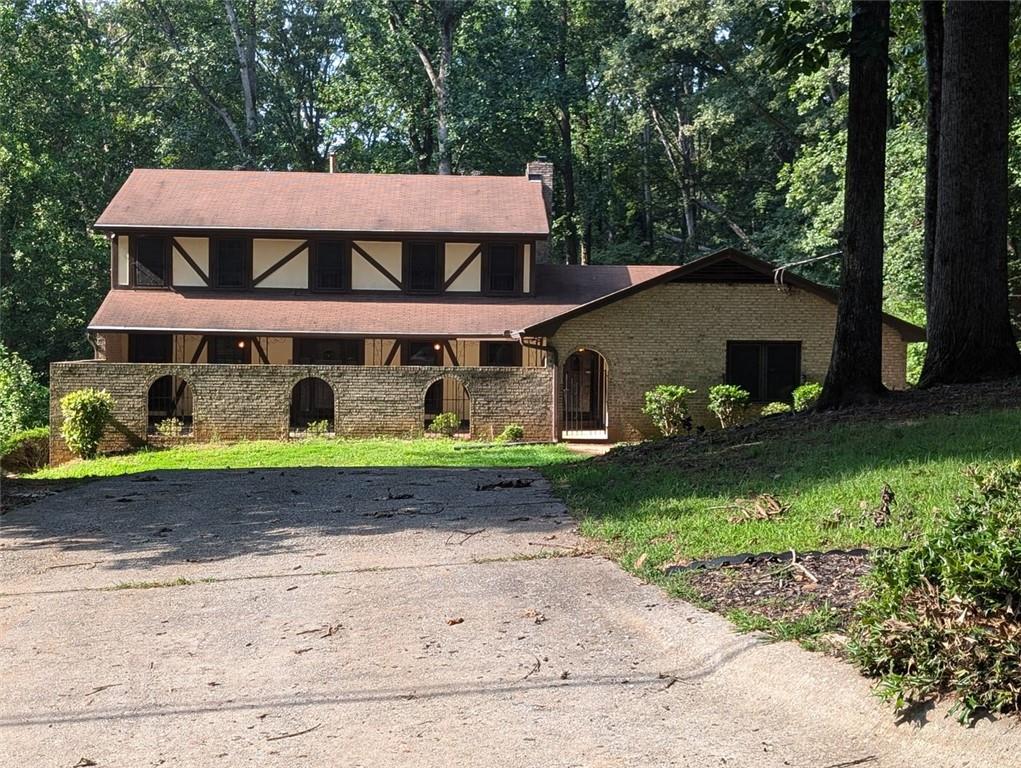Viewing Listing MLS# 409216482
Atlanta, GA 30349
- 4Beds
- 3Full Baths
- N/AHalf Baths
- N/A SqFt
- 1967Year Built
- 4.05Acres
- MLS# 409216482
- Residential
- Single Family Residence
- Pending
- Approx Time on Market12 days
- AreaN/A
- CountyFulton - GA
- Subdivision None
Overview
Welcome to your charming four-sided brick ranch home, perfectly situated on four acres in the vibrant S Fulton region. This spacious residence features versatile areas throughout, offering plenty of room for family and guests. The partially finished basement offers endless possibilities, whether for extra living space, recreation area, home gym, and/or additional storage. An inviting enclosed porch provides a serene space to relax and enjoy the surrounding nature. Outside, youll find a barn with loft area and several utility buildings which inlcude a custom built workshop, perfect for hobbyists or anyone in need of extra space. Conveniently located just off S Fulton Parkway, youll enjoy easy access to local amenities and only a 15-minute drive to the Atlanta Airport. This property combines the tranquility of country living with the convenience of city proximitytruly a rare find!
Association Fees / Info
Hoa: No
Community Features: None
Bathroom Info
Main Bathroom Level: 2
Total Baths: 3.00
Fullbaths: 3
Room Bedroom Features: Master on Main
Bedroom Info
Beds: 4
Building Info
Habitable Residence: No
Business Info
Equipment: Satellite Dish
Exterior Features
Fence: None
Patio and Porch: Covered, Deck, Patio, Rear Porch
Exterior Features: Awning(s), Private Yard, Storage, Other
Road Surface Type: Asphalt, Paved
Pool Private: No
County: Fulton - GA
Acres: 4.05
Pool Desc: None
Fees / Restrictions
Financial
Original Price: $329,900
Owner Financing: No
Garage / Parking
Parking Features: Garage, Garage Door Opener, Kitchen Level
Green / Env Info
Green Energy Generation: None
Handicap
Accessibility Features: None
Interior Features
Security Ftr: Security System Owned, Smoke Detector(s)
Fireplace Features: Basement, Brick, Living Room, Wood Burning Stove
Levels: One
Appliances: Dishwasher, Electric Oven, Electric Water Heater, Refrigerator
Laundry Features: In Kitchen, Laundry Room, Main Level
Interior Features: Entrance Foyer, His and Hers Closets, Other
Flooring: Carpet, Hardwood, Laminate
Spa Features: None
Lot Info
Lot Size Source: Public Records
Lot Features: Back Yard, Front Yard, Private
Lot Size: 232x342x237x637x552
Misc
Property Attached: No
Home Warranty: Yes
Open House
Other
Other Structures: Barn(s),Outbuilding,Shed(s),Workshop
Property Info
Construction Materials: Brick
Year Built: 1,967
Property Condition: Resale
Roof: Composition
Property Type: Residential Detached
Style: Ranch
Rental Info
Land Lease: No
Room Info
Kitchen Features: Cabinets Other, Pantry, Other
Room Master Bathroom Features: Shower Only
Room Dining Room Features: Seats 12+,Separate Dining Room
Special Features
Green Features: None
Special Listing Conditions: None
Special Circumstances: Sold As/Is
Sqft Info
Building Area Total: 1327
Building Area Source: Public Records
Tax Info
Tax Year: 2,023
Tax Parcel Letter: 14F-0145-LL-090-3
Unit Info
Utilities / Hvac
Cool System: Ceiling Fan(s), Central Air
Electric: 110 Volts
Heating: Central
Utilities: Cable Available, Electricity Available, Water Available
Sewer: Septic Tank
Waterfront / Water
Water Body Name: None
Water Source: Public, Well
Waterfront Features: None
Directions
From Hwy 92 turn onto Demooney Road- continue straight at stop sign- destination will be 1 mile on the left*Maps FriendlyListing Provided courtesy of Pioneer Residential
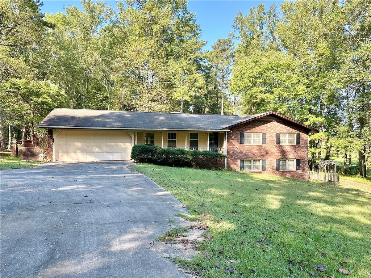
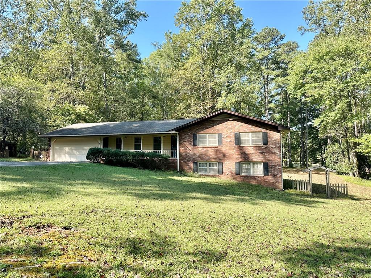
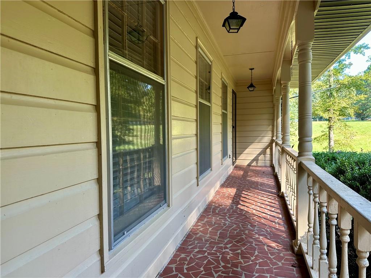
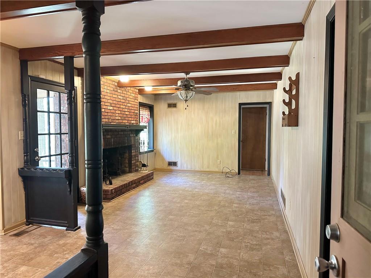
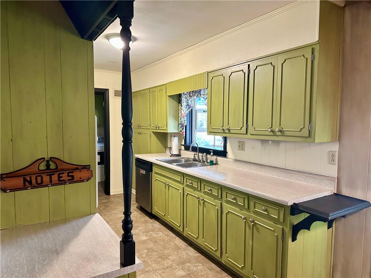
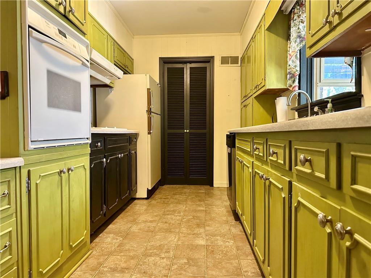
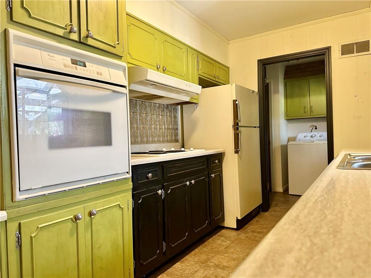
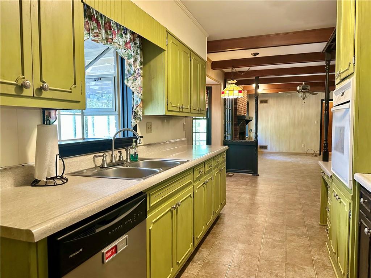
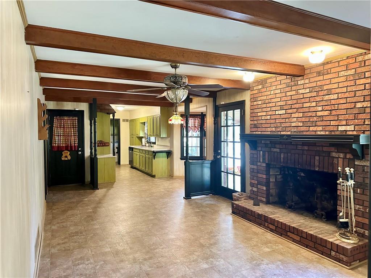
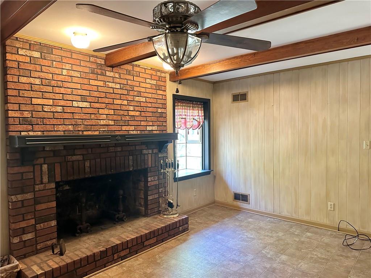
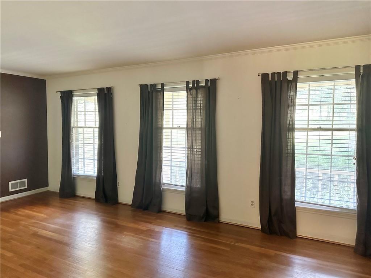
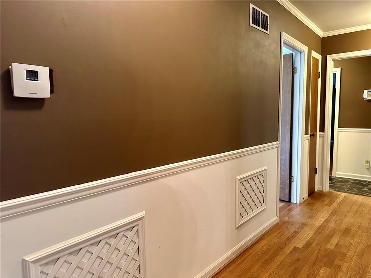
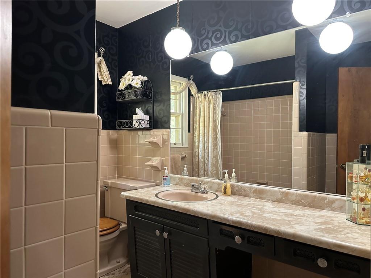
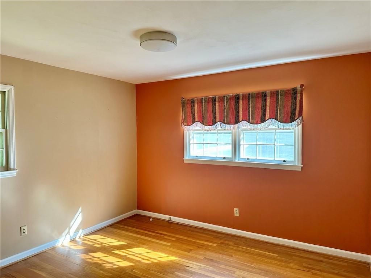
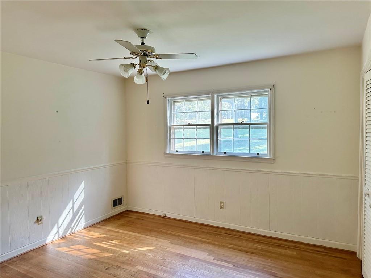
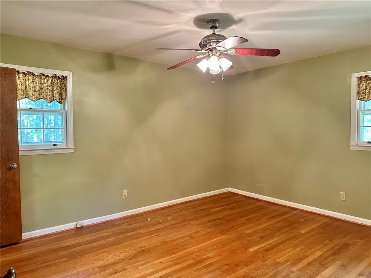
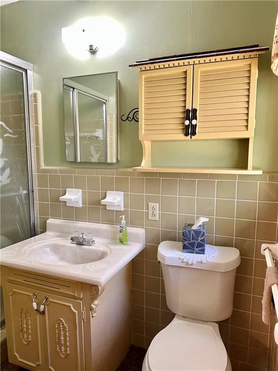
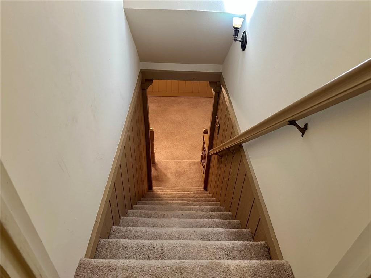
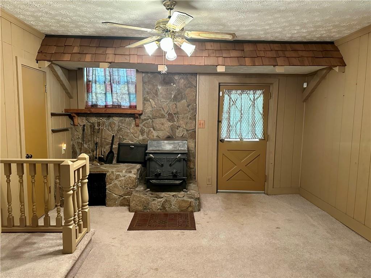
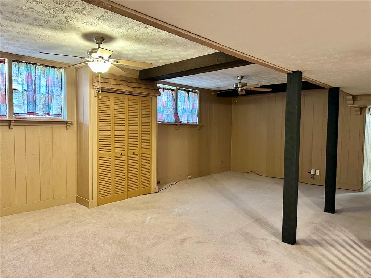
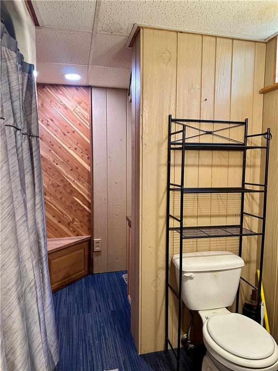
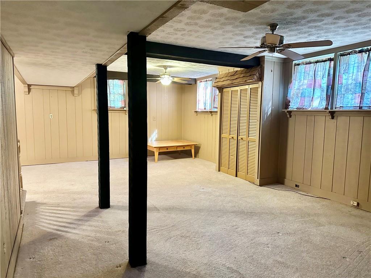
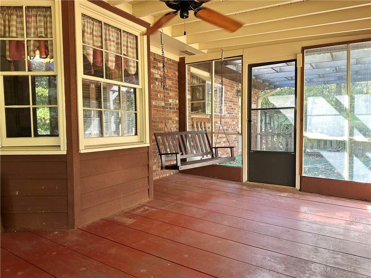
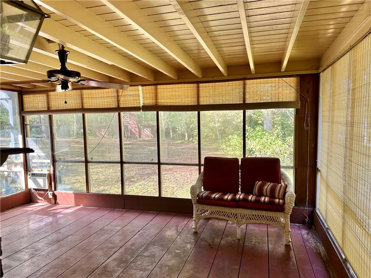
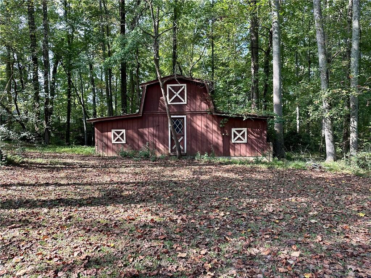
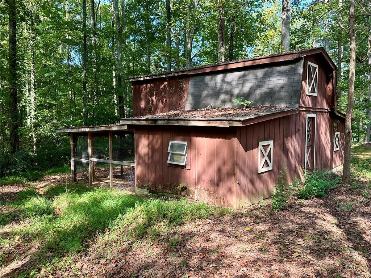
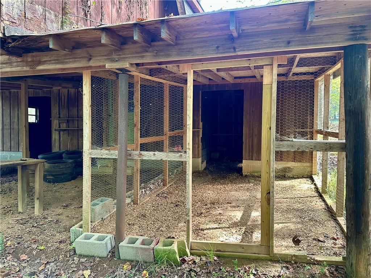
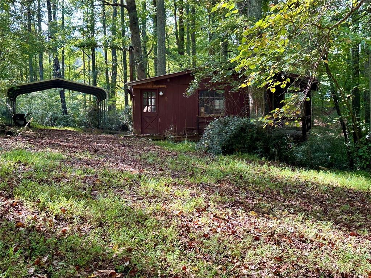
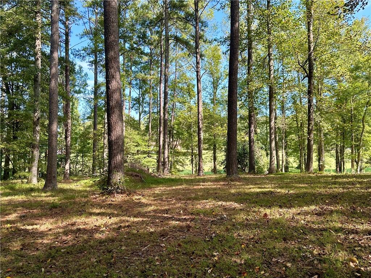
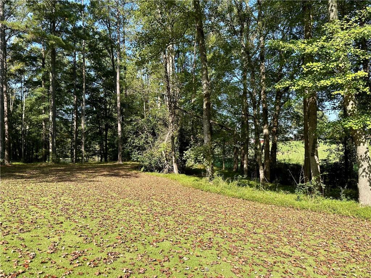
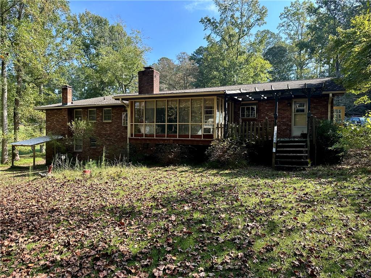

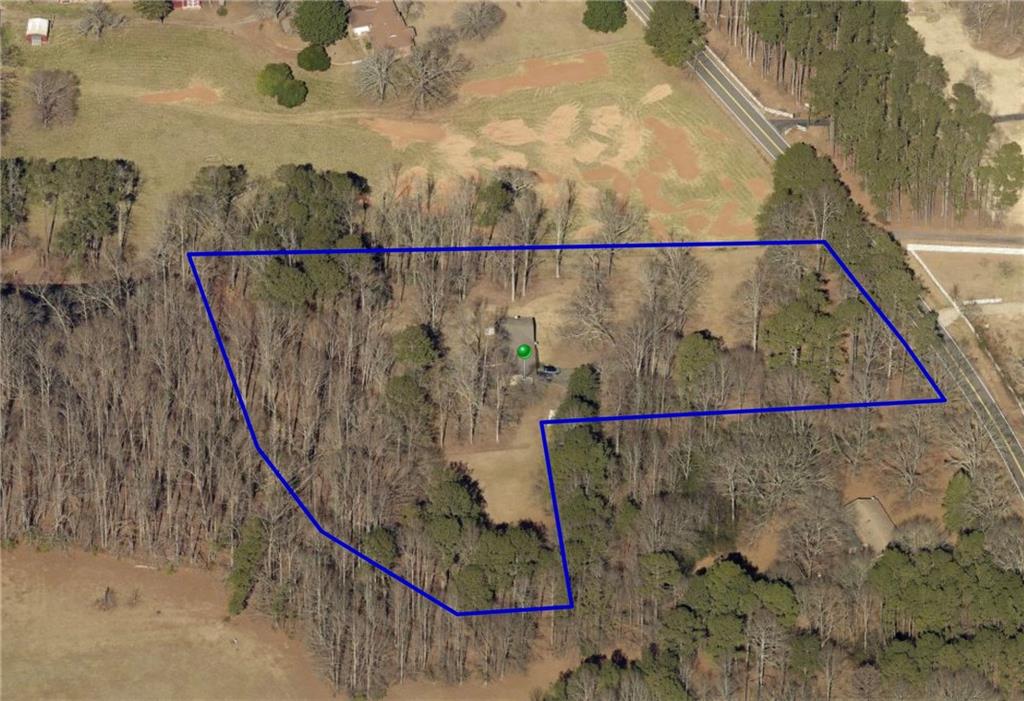
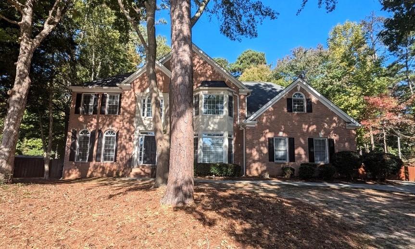
 MLS# 409899455
MLS# 409899455 