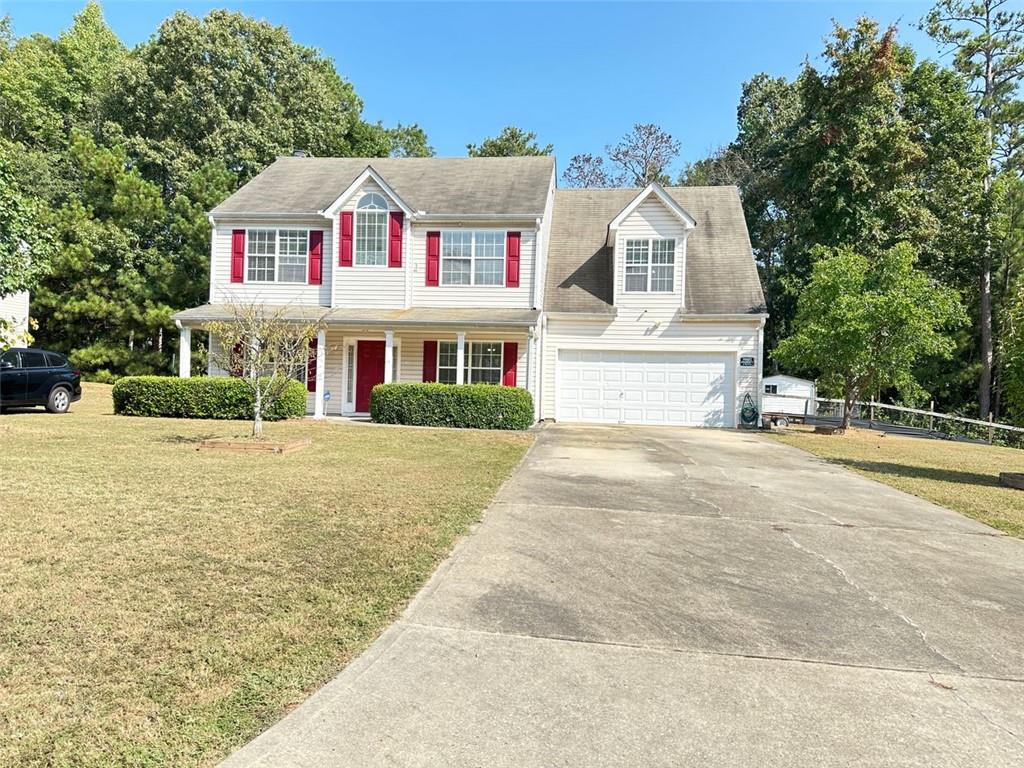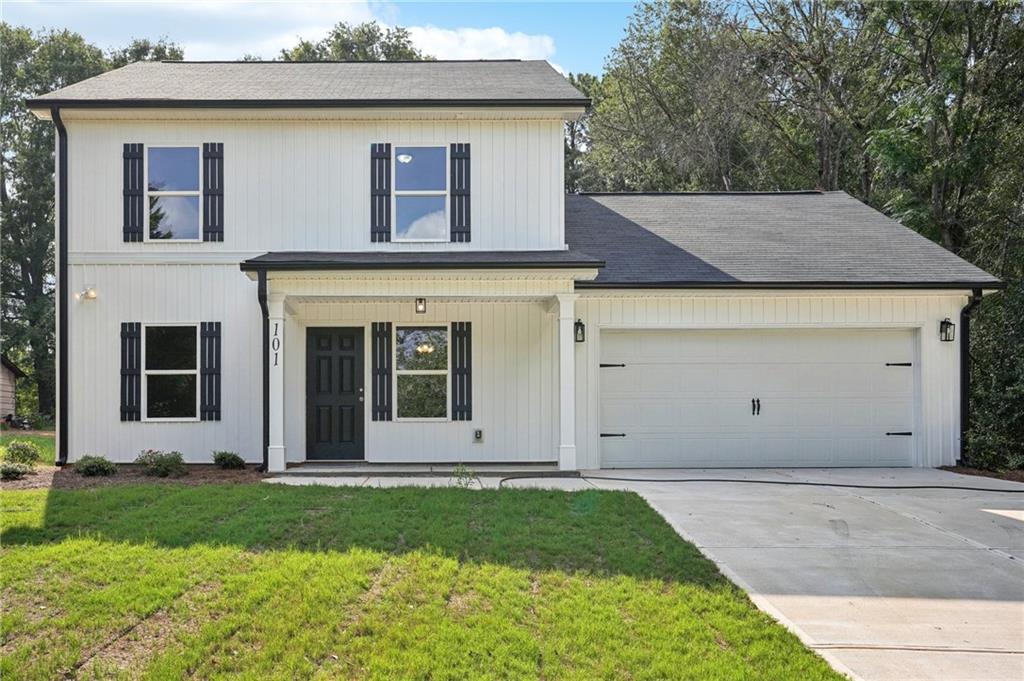Viewing Listing MLS# 404216822
Griffin, GA 30224
- 4Beds
- 2Full Baths
- 1Half Baths
- N/A SqFt
- 2024Year Built
- 0.76Acres
- MLS# 404216822
- Residential
- Single Family Residence
- Pending
- Approx Time on Market2 months,
- AreaN/A
- CountySpalding - GA
- Subdivision Autumn Ridge
Overview
Discover the beauty of this ""Kimberly Plan"" home with its stunning craftsman-style exterior. In a Quiet Cul-de-sac. This home has four bedrooms, two and a half bathrooms, and a two-car garage which offers everything you need for a comfortable and luxurious lifestyle. The kitchen is a chef's dream, featuring 36' soft-close cabinets, granite countertops, and stainless steel appliances. The main level, bathrooms, and laundry room have LVP flooring, while the bedrooms, hallway, stairs, and closets are carpeted. The home is also equipped with 2-inch wood faux blinds in the front of the home. Upstairs, you'll find a spacious master bedroom and bathroom, complete with a 5' shower stall and granite countertops. Three additional bedrooms and a full bathroom with an elegant fiberglass shower/tub combo and granite countertops are also located upstairs. Best of all, this property has no HOA fees. Don't miss out on the incredible buyer incentives! You could receive closing costs or have the opportunity to reduce your interest rate with the preferred lender. Ask agent Darcia Pittman how you can secure one of these amazing new construction homes with these fantastic benefits. **Photos are not of actual property, photos are stock photos, a representation of a Kimberly plan for illustration purposes. Don't miss your chance to own this stunning home and enjoy the lifestyle you deserve.
Association Fees / Info
Hoa: No
Community Features: Sidewalks, Street Lights
Bathroom Info
Halfbaths: 1
Total Baths: 3.00
Fullbaths: 2
Room Bedroom Features: Other
Bedroom Info
Beds: 4
Building Info
Habitable Residence: No
Business Info
Equipment: None
Exterior Features
Fence: None
Patio and Porch: Deck, Patio
Exterior Features: None
Road Surface Type: Concrete
Pool Private: No
County: Spalding - GA
Acres: 0.76
Pool Desc: None
Fees / Restrictions
Financial
Original Price: $284,900
Owner Financing: No
Garage / Parking
Parking Features: Attached, Garage, Kitchen Level
Green / Env Info
Green Energy Generation: None
Handicap
Accessibility Features: None
Interior Features
Security Ftr: Fire Alarm, Smoke Detector(s)
Fireplace Features: None
Levels: Two
Appliances: Dishwasher, Electric Range, Microwave
Laundry Features: In Hall, Laundry Room, Lower Level
Interior Features: Disappearing Attic Stairs, High Speed Internet, Walk-In Closet(s)
Flooring: Carpet, Vinyl
Spa Features: None
Lot Info
Lot Size Source: Assessor
Lot Features: Level
Misc
Property Attached: No
Home Warranty: Yes
Open House
Other
Other Structures: None
Property Info
Construction Materials: Brick Front, Vinyl Siding
Year Built: 2,024
Builders Name: Riz Communities & Development LLC
Property Condition: New Construction
Roof: Composition
Property Type: Residential Detached
Style: Traditional
Rental Info
Land Lease: No
Room Info
Kitchen Features: Other, Solid Surface Counters
Room Master Bathroom Features: Double Vanity,Other
Room Dining Room Features: Open Concept
Special Features
Green Features: None
Special Listing Conditions: None
Special Circumstances: None
Sqft Info
Building Area Total: 2204
Building Area Source: Builder
Tax Info
Tax Amount Annual: 453
Tax Year: 2,023
Tax Parcel Letter: 229A-03-142
Unit Info
Utilities / Hvac
Cool System: Ceiling Fan(s), Central Air, Dual, Electric
Electric: Other
Heating: Central, Electric
Utilities: Cable Available, Electricity Available, Phone Available, Sewer Available, Underground Utilities, Water Available
Sewer: Public Sewer
Waterfront / Water
Water Body Name: None
Water Source: Public
Waterfront Features: None
Directions
Home is GPS FriendlyListing Provided courtesy of Prestige Brokers Group, Llc.
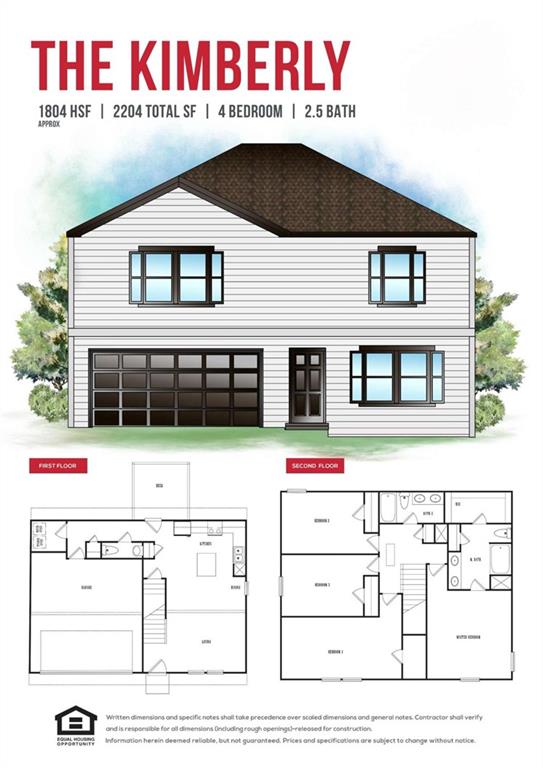
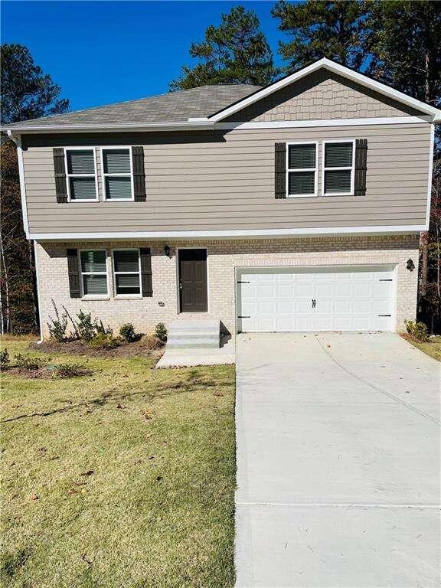
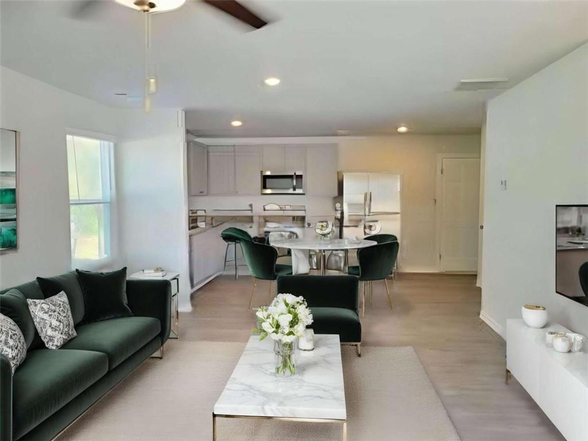
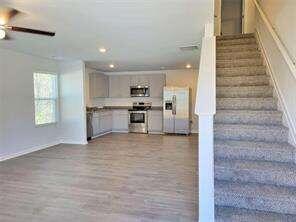
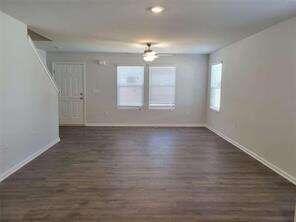
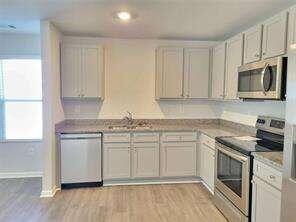
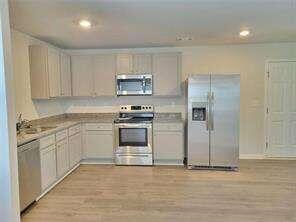
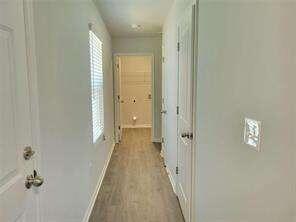
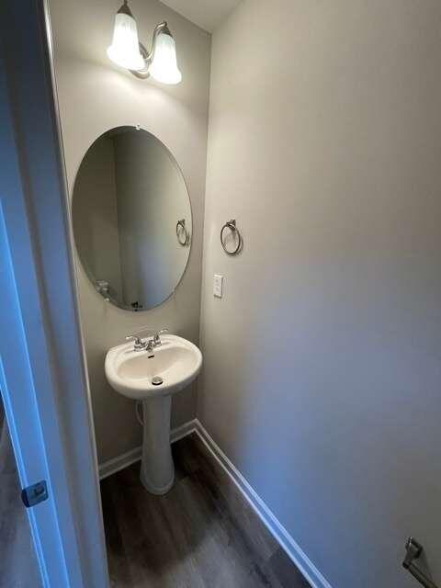
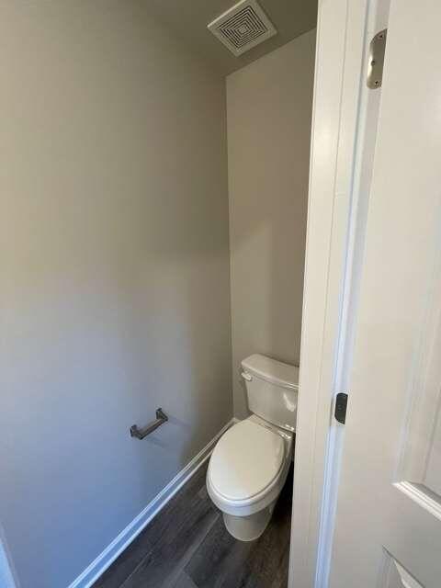
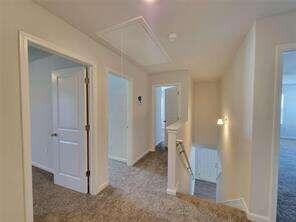
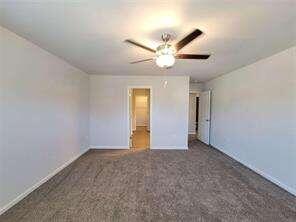
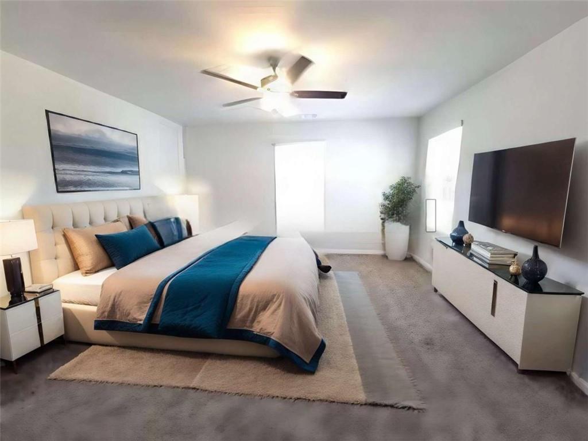
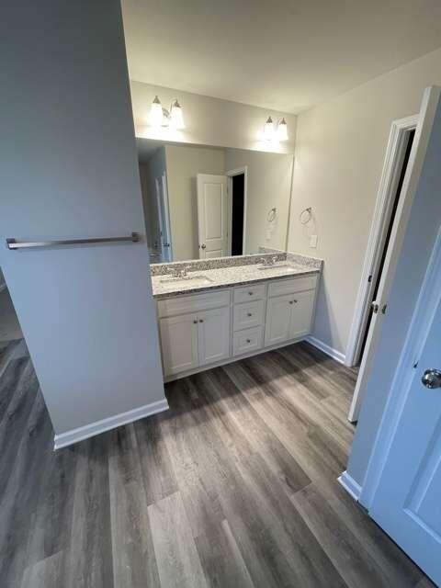
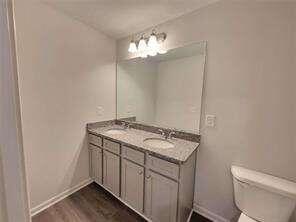
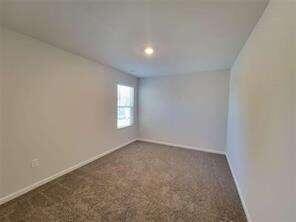
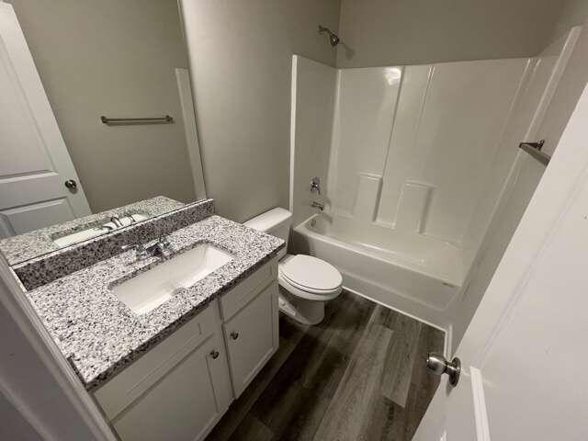
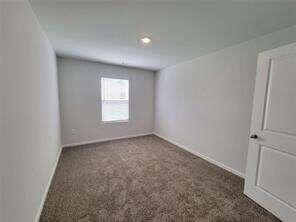
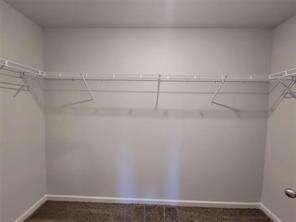
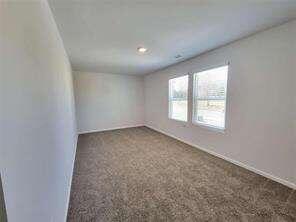
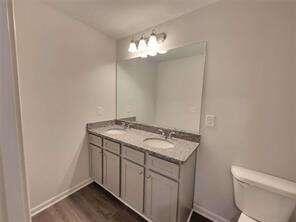
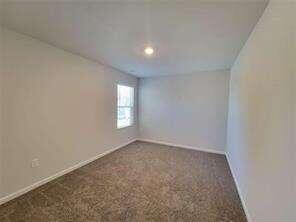
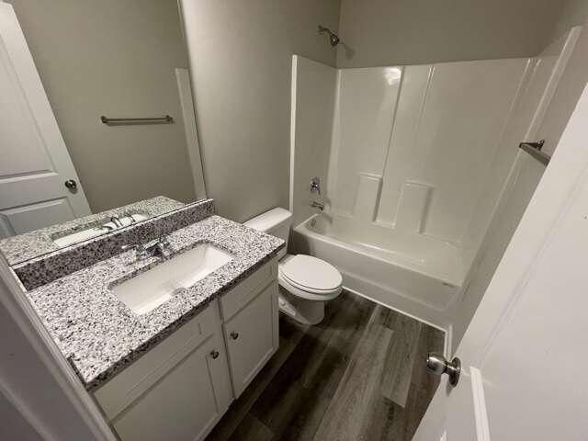
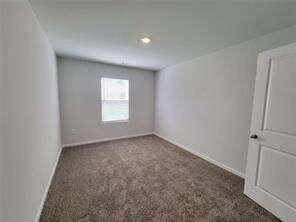
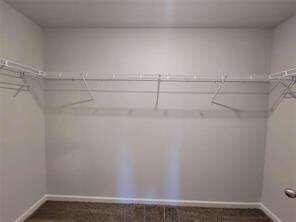
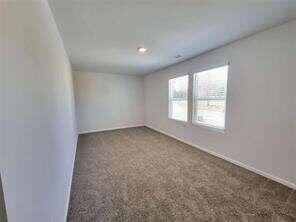
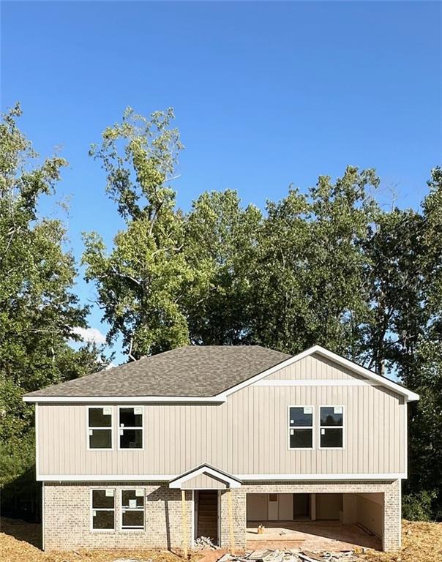
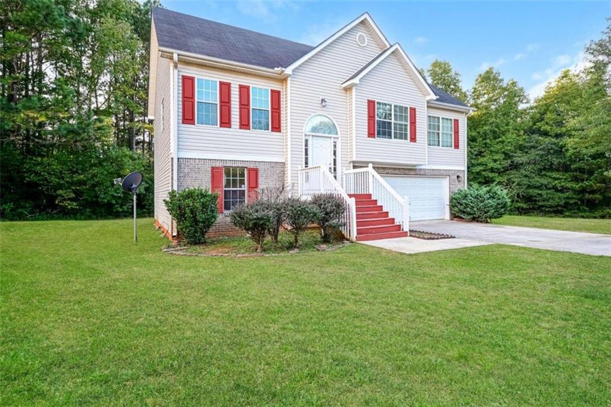
 MLS# 408391036
MLS# 408391036 