Viewing Listing MLS# 403138009
Griffin, GA 30224
- 4Beds
- 3Full Baths
- N/AHalf Baths
- N/A SqFt
- 2024Year Built
- 1.00Acres
- MLS# 403138009
- Residential
- Single Family Residence
- Pending
- Approx Time on Market2 months, 4 days
- AreaN/A
- CountySpalding - GA
- Subdivision Thomas Akin
Overview
100% USDA Financing Available on this New Construction Home in the Orchard Hill area! NO HOA on This 2-story home that features 4 bedrooms, 3 full bathrooms, and an additional bonus room that can be used for a formal dining rm/den/office! Gourmet Kitchen w/Granite Counter tops, stainless appliances, stove, microwave & dishwasher! Bedroom & full bath on the main level! Upstairs is the Spacious Owners Suite with walk in closet and private bath, plus 2 secondary bedrooms with another full bath! Total Electric Home with LVP flooring and carpet! On appx 1-acre lot, this home has a long driveway and sits back off the road for more privacy! This is new construction but is situated in an established, quiet neighborhood in a Great location! Close to I-75, Griffin, Milner and Barnesville! Call for Builder & Lender incentives too when using the preferred lender!
Association Fees / Info
Hoa: No
Community Features: None
Bathroom Info
Main Bathroom Level: 1
Total Baths: 3.00
Fullbaths: 3
Room Bedroom Features: Other
Bedroom Info
Beds: 4
Building Info
Habitable Residence: No
Business Info
Equipment: None
Exterior Features
Fence: None
Patio and Porch: Covered, Front Porch, Patio
Exterior Features: None
Road Surface Type: Asphalt
Pool Private: No
County: Spalding - GA
Acres: 1.00
Pool Desc: None
Fees / Restrictions
Financial
Original Price: $289,900
Owner Financing: No
Garage / Parking
Parking Features: Attached, Driveway, Garage
Green / Env Info
Green Energy Generation: None
Handicap
Accessibility Features: None
Interior Features
Security Ftr: Smoke Detector(s)
Fireplace Features: None
Levels: Two
Appliances: Dishwasher, Electric Range, Microwave
Laundry Features: In Hall, Laundry Closet, Main Level, Mud Room
Interior Features: High Ceilings 9 ft Main, High Ceilings 9 ft Upper, Walk-In Closet(s)
Flooring: Carpet
Spa Features: None
Lot Info
Lot Size Source: Public Records
Lot Features: Back Yard, Front Yard, Private
Lot Size: 106x415x109x413
Misc
Property Attached: No
Home Warranty: Yes
Open House
Other
Other Structures: None
Property Info
Construction Materials: Vinyl Siding
Year Built: 2,024
Property Condition: New Construction
Roof: Composition
Property Type: Residential Detached
Style: Traditional
Rental Info
Land Lease: No
Room Info
Kitchen Features: Cabinets White, Eat-in Kitchen, Stone Counters
Room Master Bathroom Features: Tub/Shower Combo
Room Dining Room Features: Open Concept,Separate Dining Room
Special Features
Green Features: Insulation
Special Listing Conditions: None
Special Circumstances: None
Sqft Info
Building Area Total: 1700
Building Area Source: Builder
Tax Info
Tax Amount Annual: 268
Tax Year: 2,023
Tax Parcel Letter: 226A-01-003
Unit Info
Utilities / Hvac
Cool System: Ceiling Fan(s), Central Air, Electric, Heat Pump
Electric: None
Heating: Central, Heat Pump
Utilities: Electricity Available, Phone Available, Water Available
Sewer: Septic Tank
Waterfront / Water
Water Body Name: None
Water Source: Public
Waterfront Features: None
Directions
GPS Compatible - from 75S, take exit 205, right off exit, left on High Falls Rd, right on Barnesville Rd, at 4-way stop, right on Rehoboth Church Rd., Liberty Circle on right, home is second driveway on the left.Listing Provided courtesy of Re/max Southern
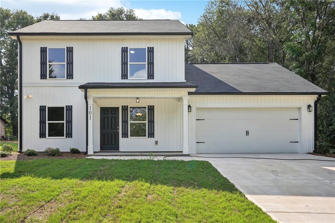
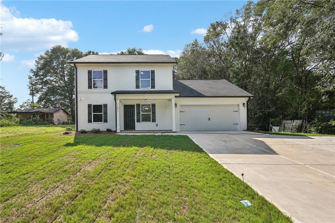
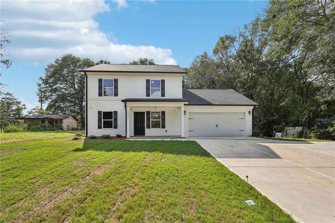
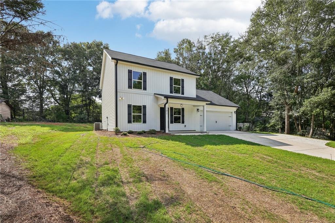
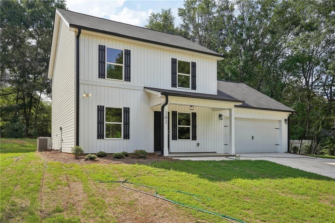
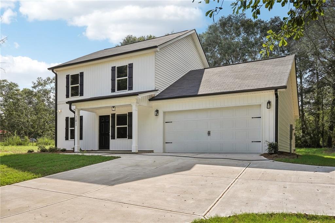
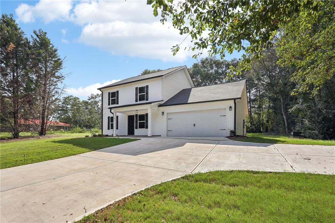
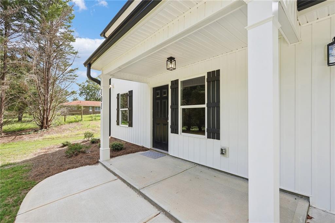
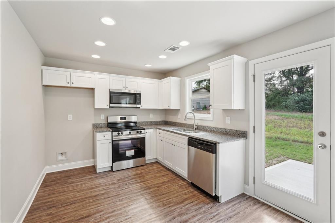
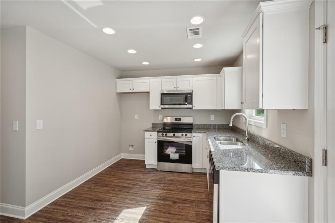
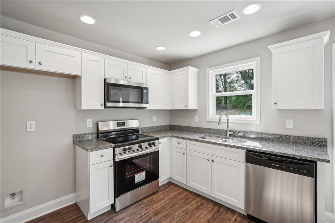
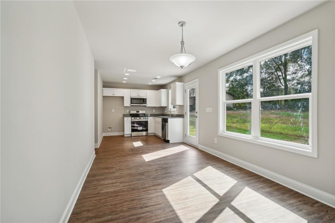
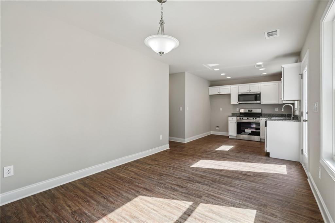
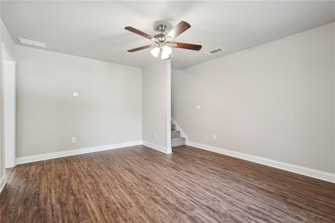
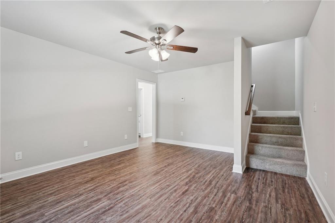
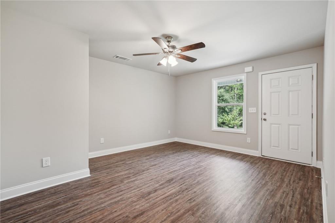
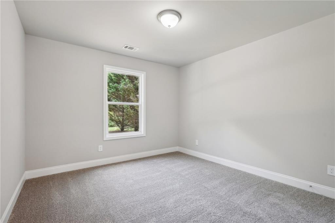
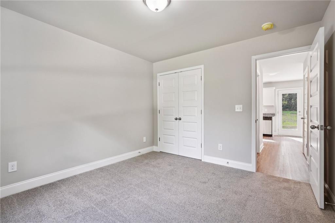
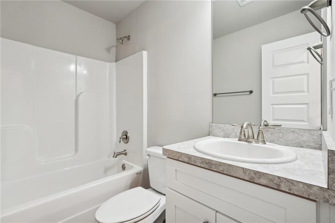
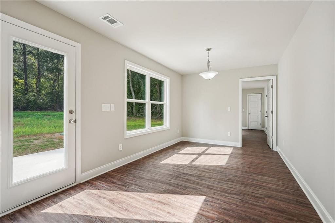
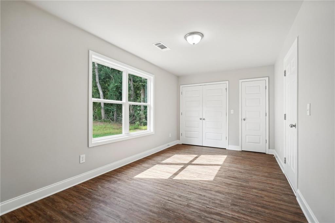
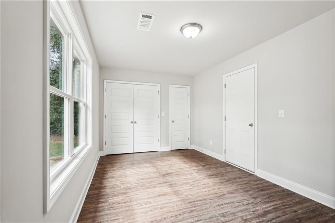
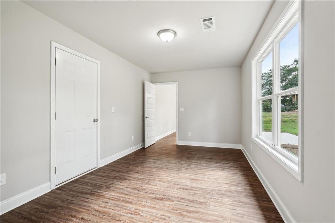
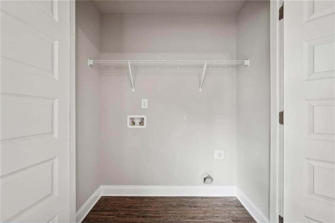
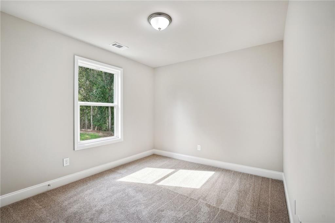
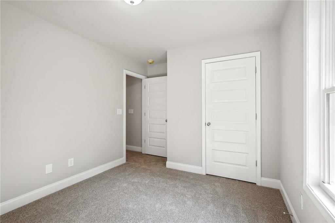
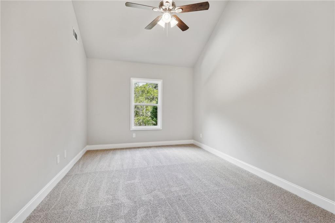
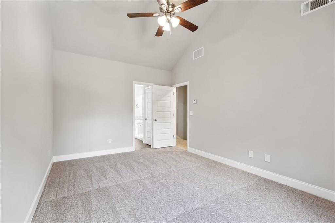
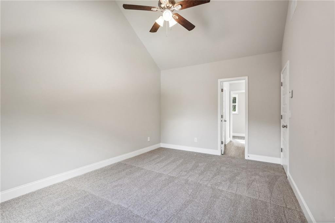
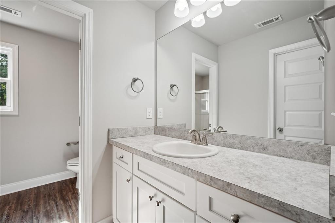
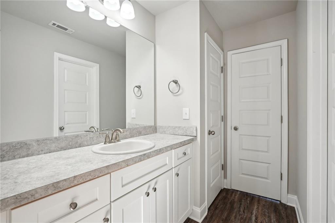
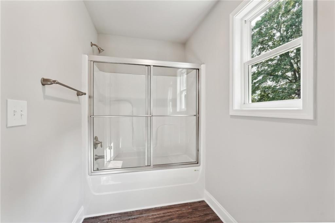
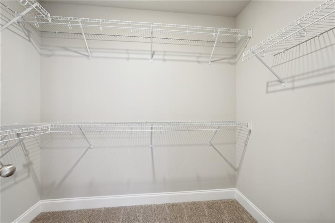
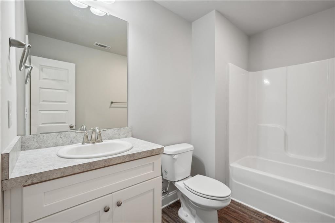
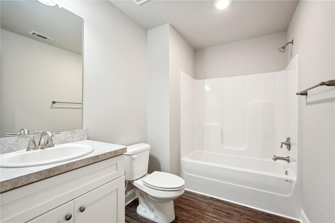
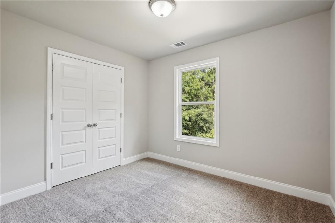
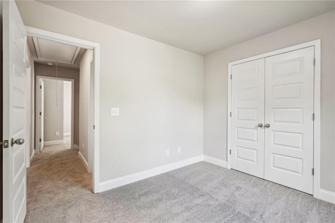
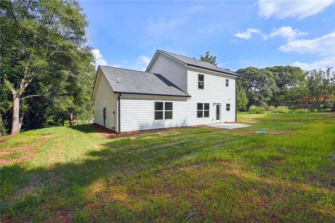
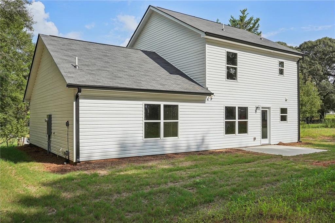
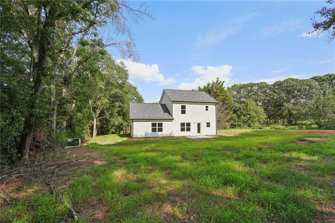
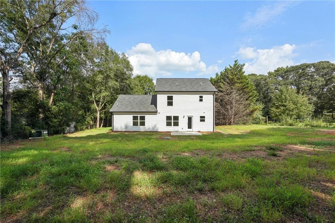
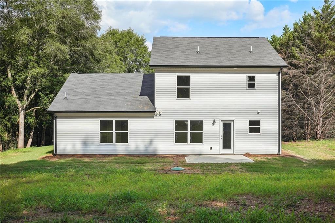
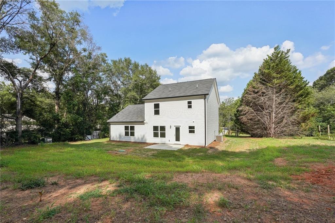
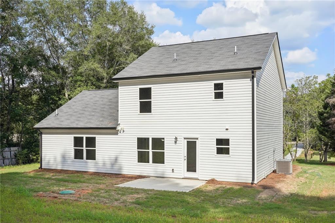
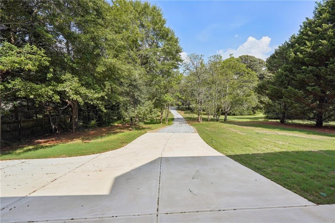
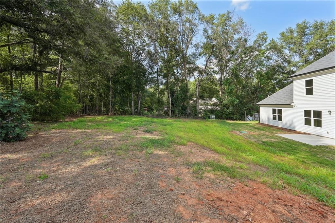
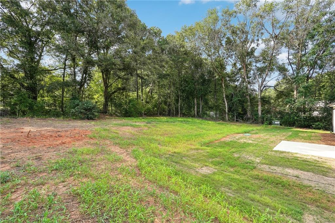
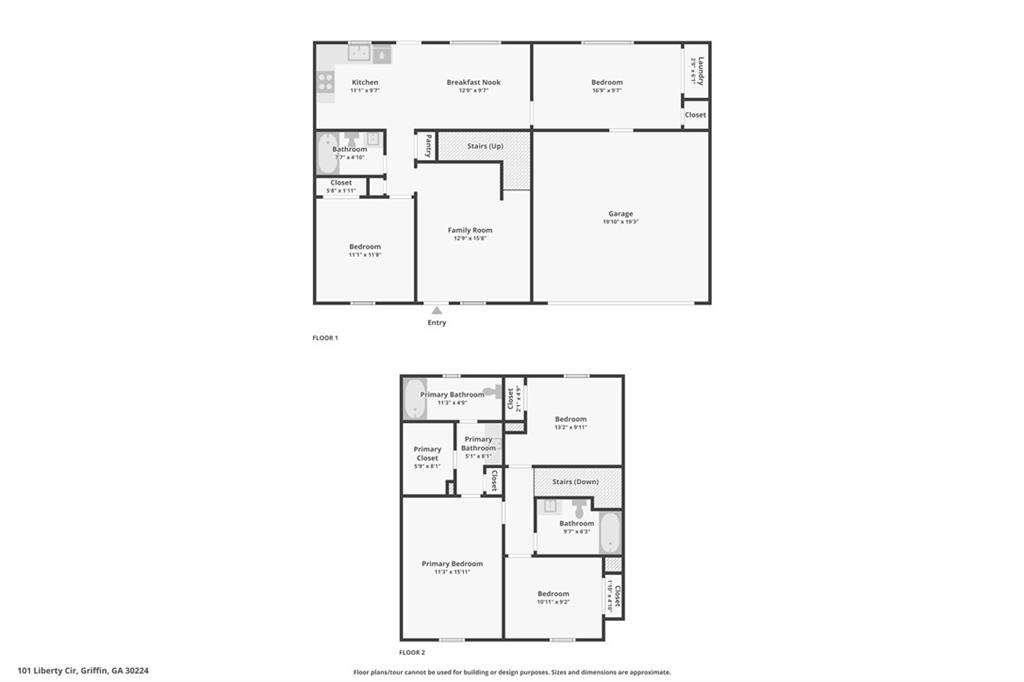
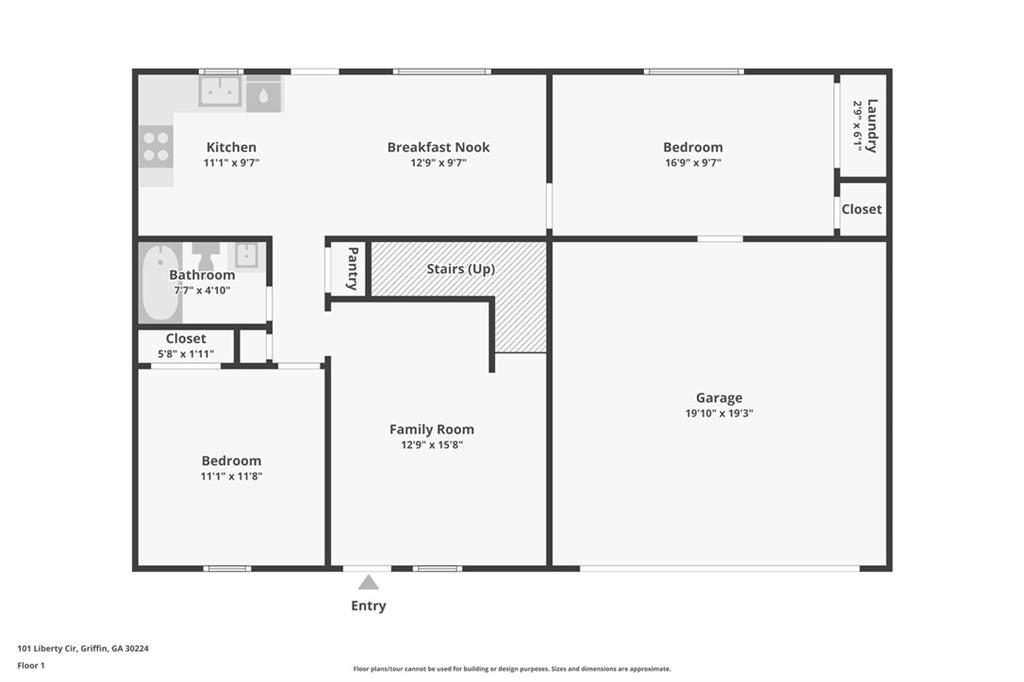
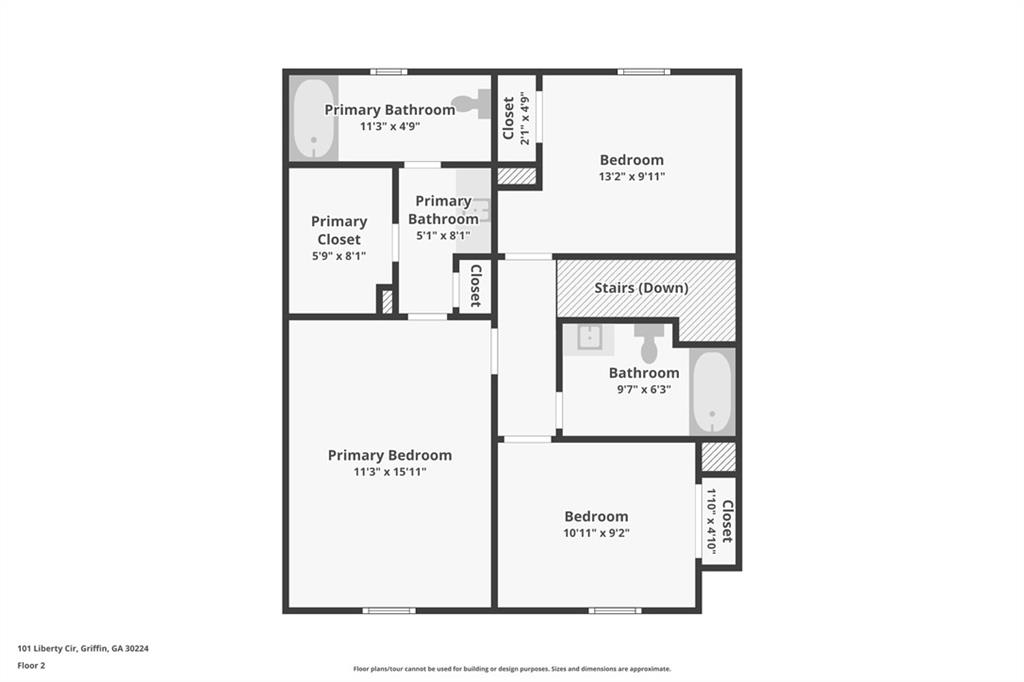
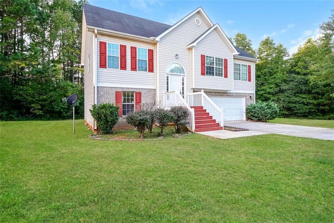
 MLS# 408391036
MLS# 408391036