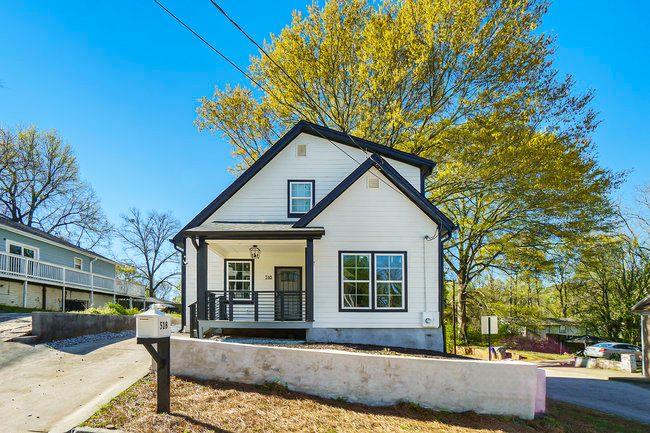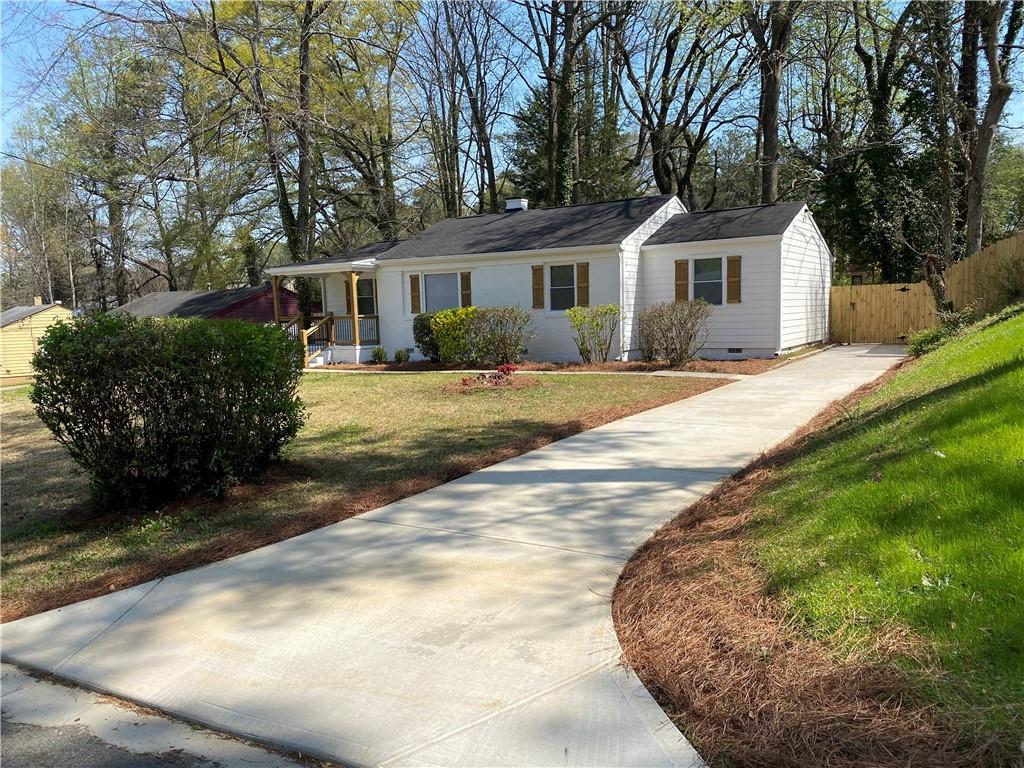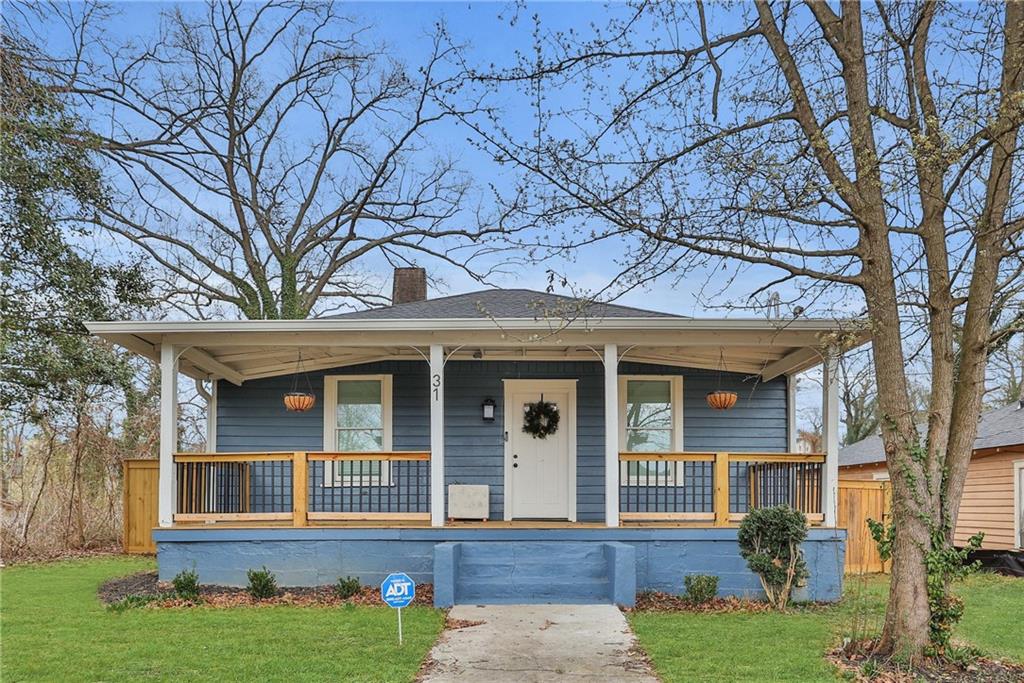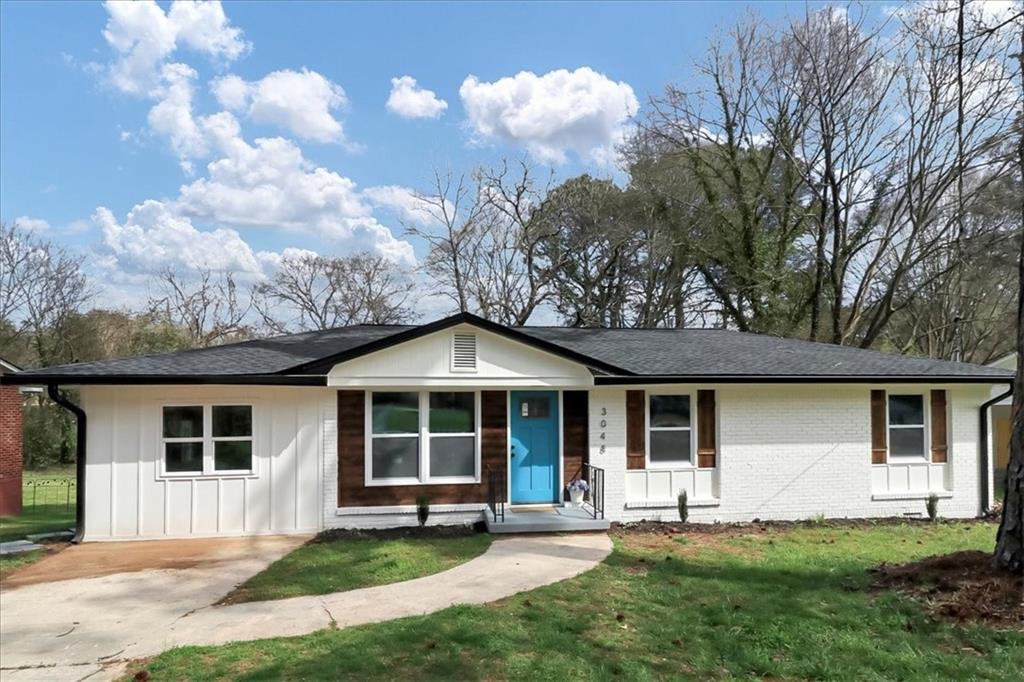Viewing Listing MLS# 404189797
Atlanta, GA 30344
- 2Beds
- 2Full Baths
- N/AHalf Baths
- N/A SqFt
- 1937Year Built
- 0.22Acres
- MLS# 404189797
- Residential
- Single Family Residence
- Active
- Approx Time on Market1 month, 28 days
- AreaN/A
- CountyFulton - GA
- Subdivision Jefferson Park
Overview
Back on Market at no fault of Seller! Charming Bungalow in the sought-after Jefferson Park community located in the heart of East Point! Built in 1937, this home offers 2 bedrooms, 2 full baths and loads of character! Enter through the arched front door into the cozy living room with gas fireplace and built-in bookcase! Flex space off living room makes the perfect office! You will love the hardwood floors throughout as you continue into the dining room and additional sitting room before entering the beautifully remodeled kitchen with custom cabinetry, stainless appliances, open wood shelving, stainless vent hood, and quartz countertops - a buyer's dream! Down the hall you will find a large secondary bedroom and newly renovated guest bathroom! Master bedroom features decorative fireplace, ensuite, and ample closet space including the convivence of your laundry room in your closet! HUGE fenced backyard with NEW deck and shed, plus a stone patio that makes a perfect spot for a firepit! Unfinished attic space with permanent stairs just waiting to be finished for additional bonus room or a third bedroom! A new roof and gutters, new hot water heater, and new exterior paint are the cherry on top to this amazing property! Minutes to Downtown Atlanta, Hartsfield Jackson International Airport and more, with easy highway access! Do not miss out on this opportunity to call Jefferson Park home!
Association Fees / Info
Hoa: No
Hoa Fees Frequency: Annually
Community Features: None
Hoa Fees Frequency: Annually
Bathroom Info
Main Bathroom Level: 2
Total Baths: 2.00
Fullbaths: 2
Room Bedroom Features: Master on Main, Other
Bedroom Info
Beds: 2
Building Info
Habitable Residence: No
Business Info
Equipment: None
Exterior Features
Fence: Back Yard, Privacy
Patio and Porch: Deck
Exterior Features: Private Yard, Rain Gutters
Road Surface Type: Paved
Pool Private: No
County: Fulton - GA
Acres: 0.22
Pool Desc: None
Fees / Restrictions
Financial
Original Price: $374,900
Owner Financing: No
Garage / Parking
Parking Features: Driveway, On Street
Green / Env Info
Green Energy Generation: None
Handicap
Accessibility Features: None
Interior Features
Security Ftr: Smoke Detector(s)
Fireplace Features: Decorative, Family Room, Gas Log
Levels: Two
Appliances: Dishwasher, Dryer, Electric Range, Range Hood, Refrigerator, Washer
Laundry Features: Laundry Room, Main Level, Other
Interior Features: Bookcases, Permanent Attic Stairs, Walk-In Closet(s)
Flooring: Hardwood, Tile
Spa Features: None
Lot Info
Lot Size Source: Public Records
Lot Features: Back Yard, Level
Lot Size: x
Misc
Property Attached: No
Home Warranty: No
Open House
Other
Other Structures: None
Property Info
Construction Materials: Vinyl Siding
Year Built: 1,937
Property Condition: Resale
Roof: Shingle
Property Type: Residential Detached
Style: Bungalow
Rental Info
Land Lease: No
Room Info
Kitchen Features: Cabinets White, Stone Counters, Other
Room Master Bathroom Features: Tub/Shower Combo,Other
Room Dining Room Features: Open Concept,Separate Dining Room
Special Features
Green Features: None
Special Listing Conditions: None
Special Circumstances: None
Sqft Info
Building Area Total: 1773
Building Area Source: Appraiser
Tax Info
Tax Amount Annual: 601
Tax Year: 2,023
Tax Parcel Letter: 14-0133-0012-015-5
Unit Info
Utilities / Hvac
Cool System: Ceiling Fan(s), Central Air
Electric: Other
Heating: Central
Utilities: Cable Available, Electricity Available, Natural Gas Available, Sewer Available, Water Available
Sewer: Public Sewer
Waterfront / Water
Water Body Name: None
Water Source: Public
Waterfront Features: None
Directions
75/85 to Langford Pkwy (166 West). Go to 2nd exit Sylvan Rd, go L @ exit, 5th light go R on Jefferson then immediate L fork onto Winburn, 1359 will be on right.Listing Provided courtesy of Excalibur Homes, Llc.
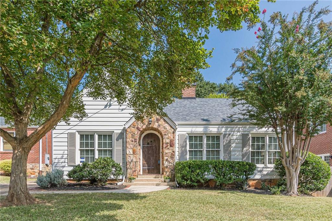
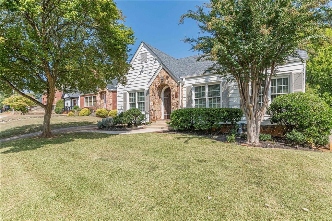
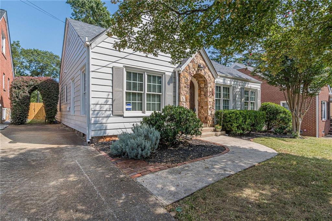
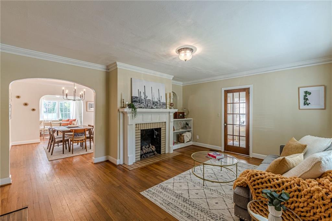
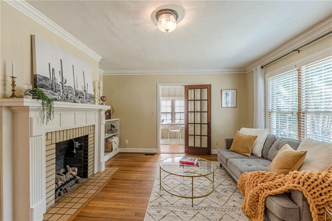
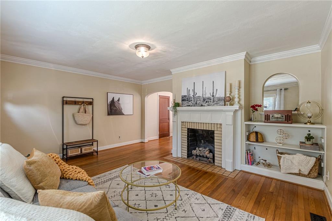
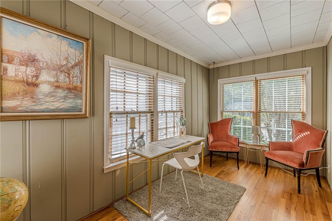
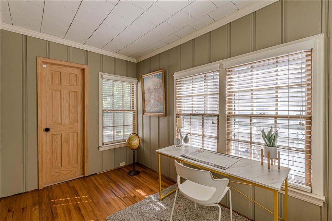
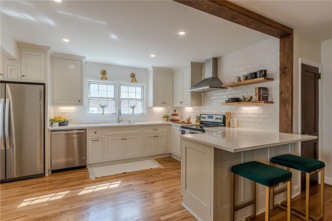
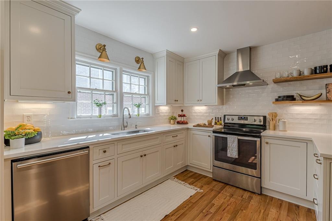
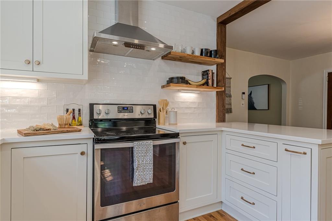
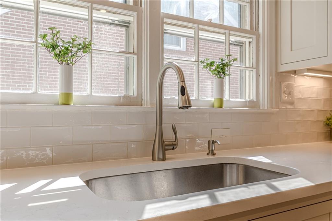
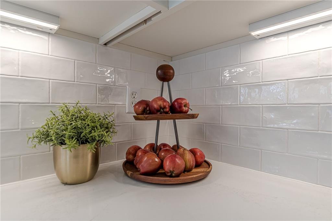
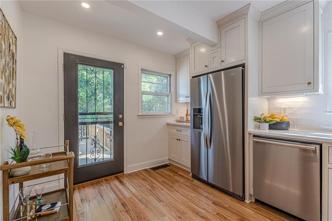
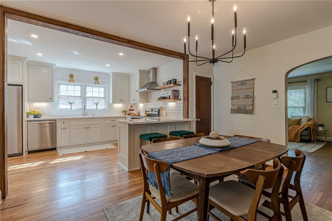
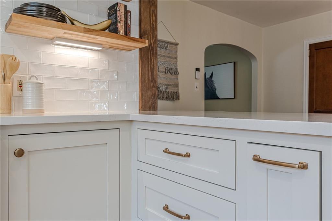
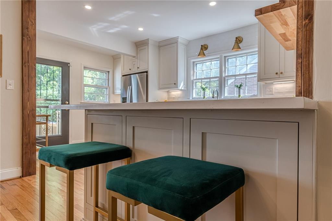
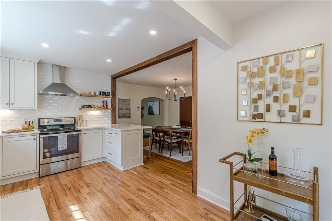
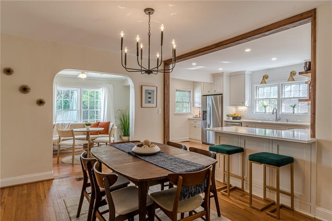
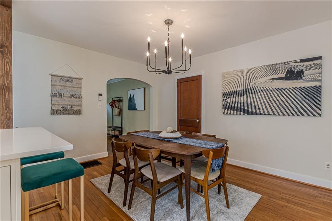
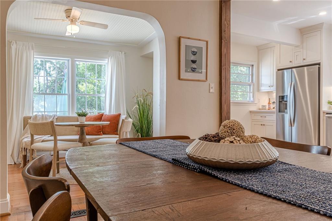
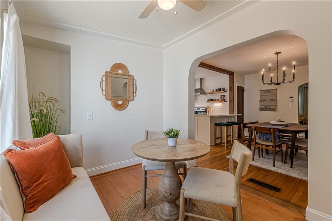
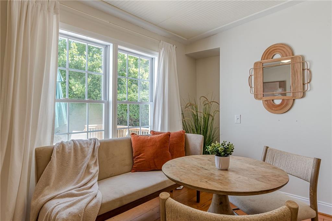
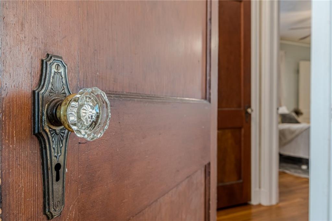
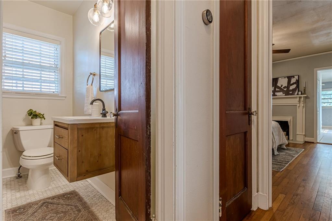
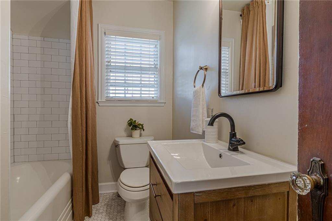
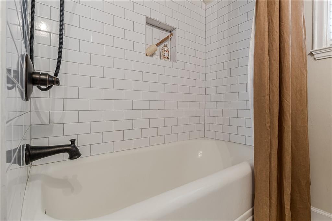
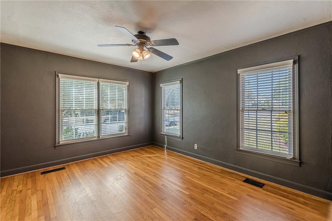
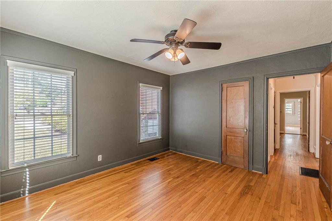
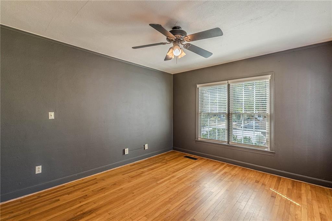
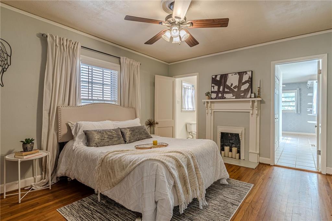
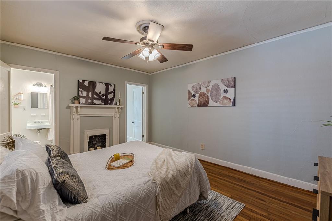
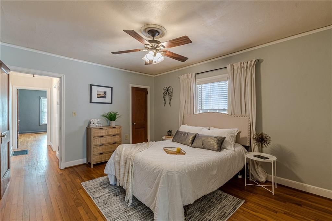
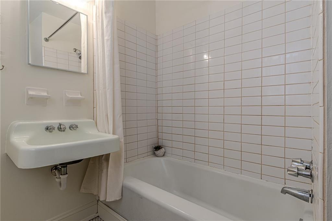
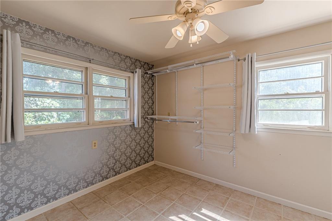
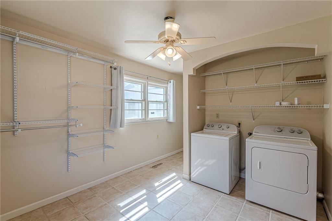
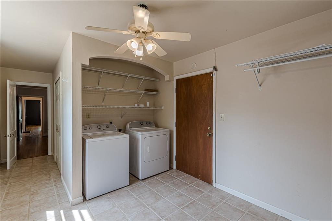
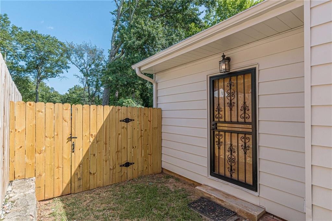
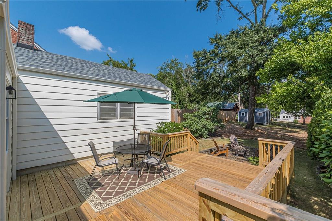
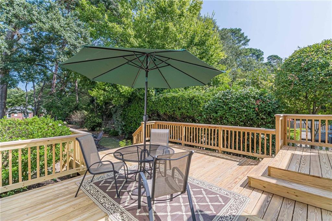
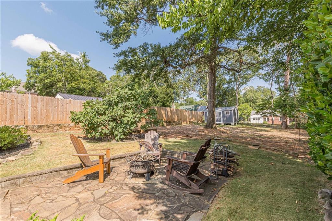
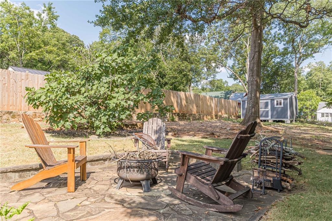
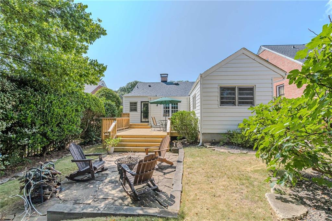
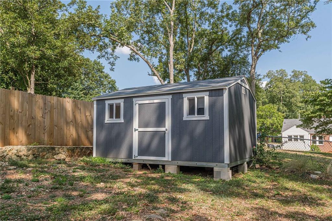
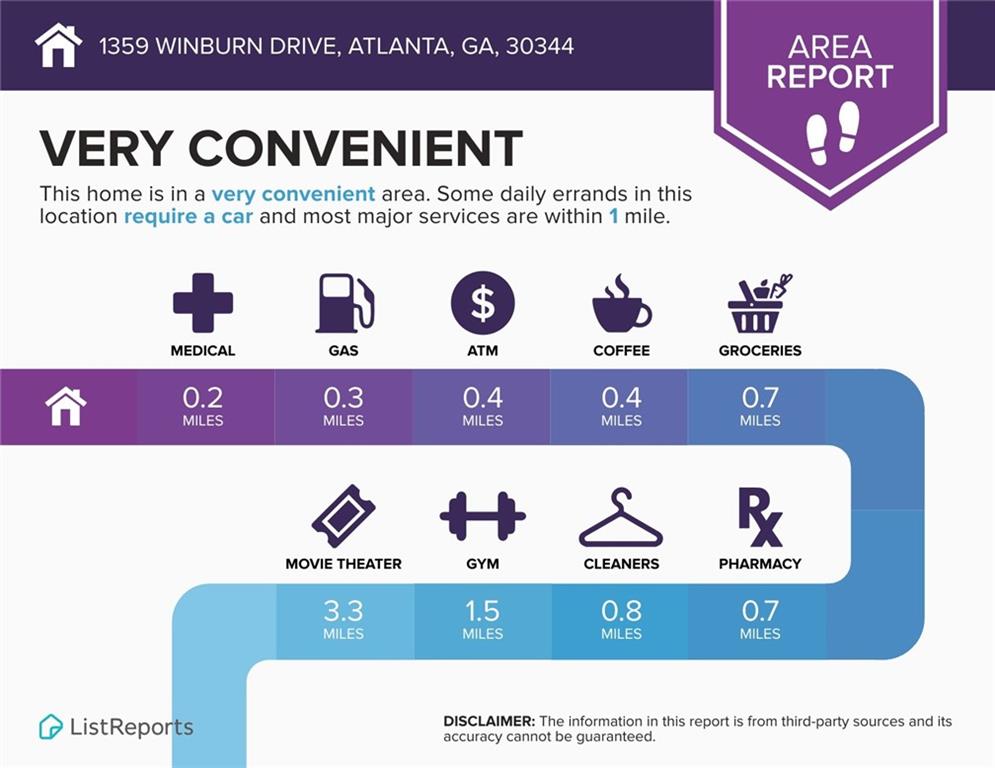
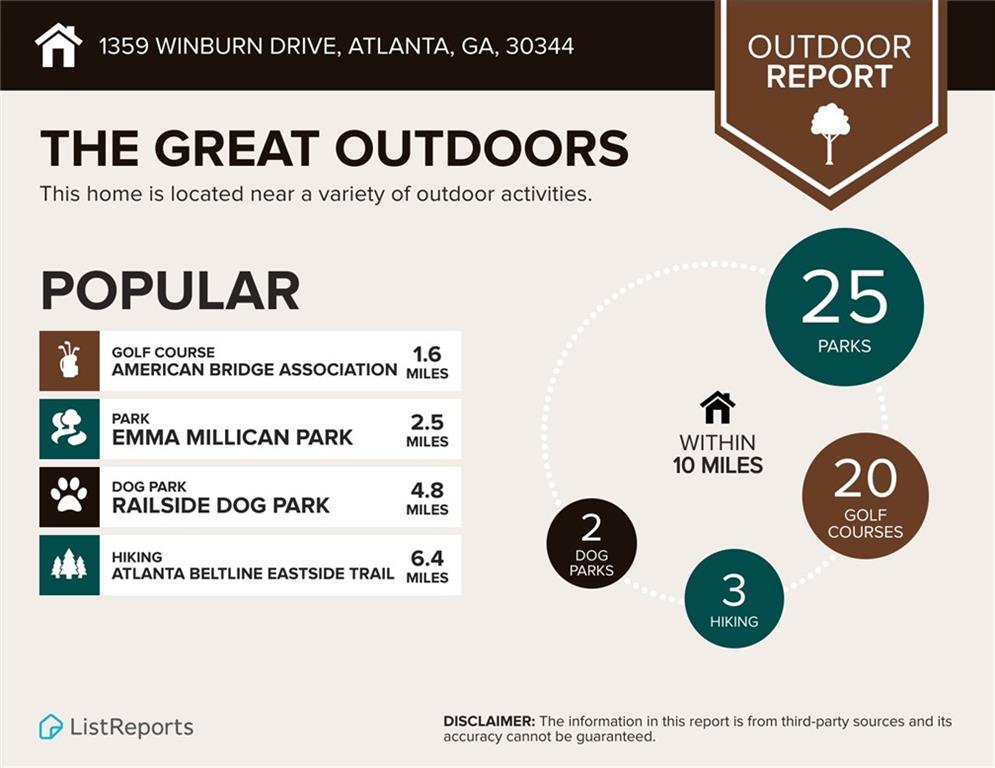
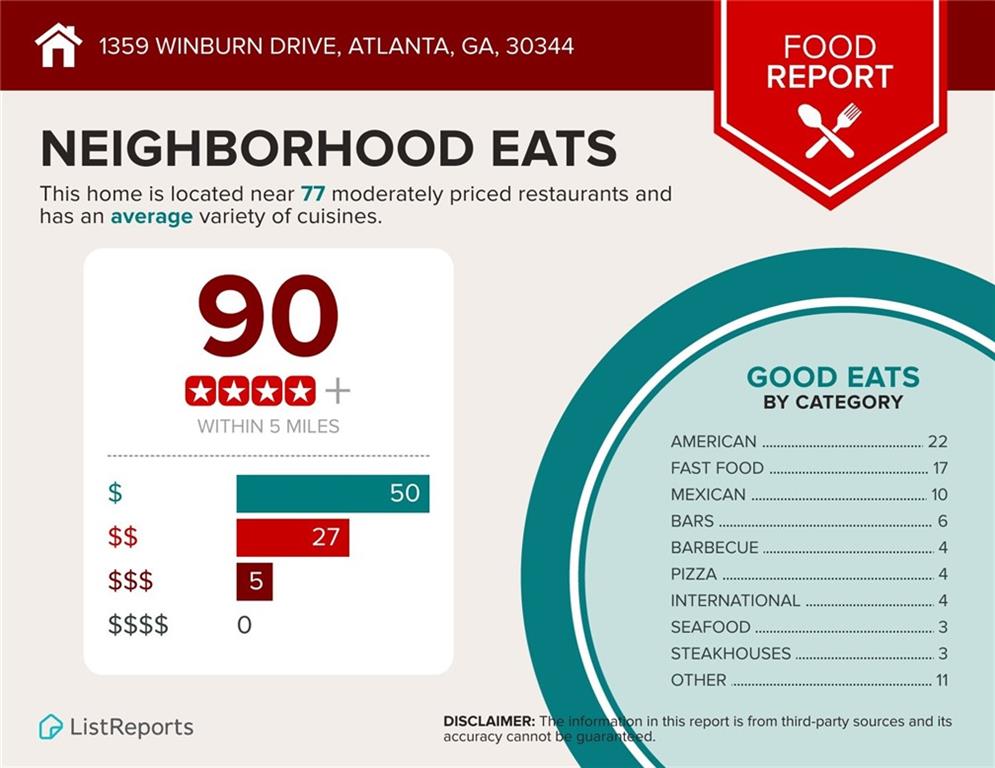
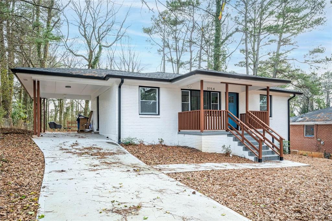
 MLS# 7366564
MLS# 7366564 