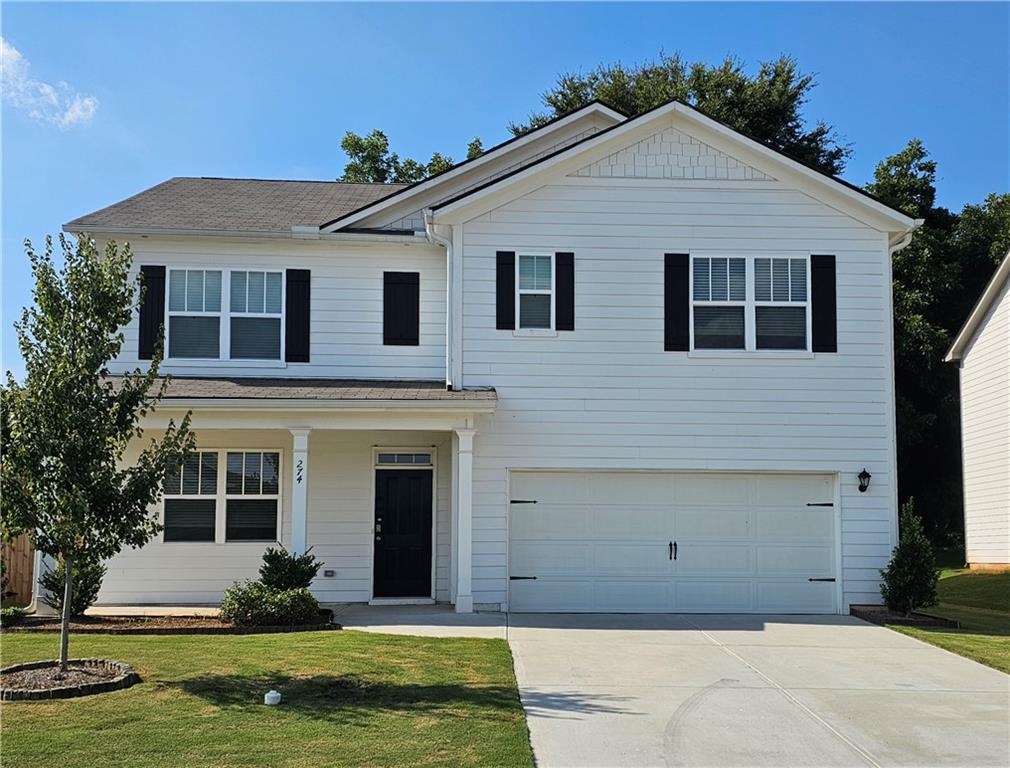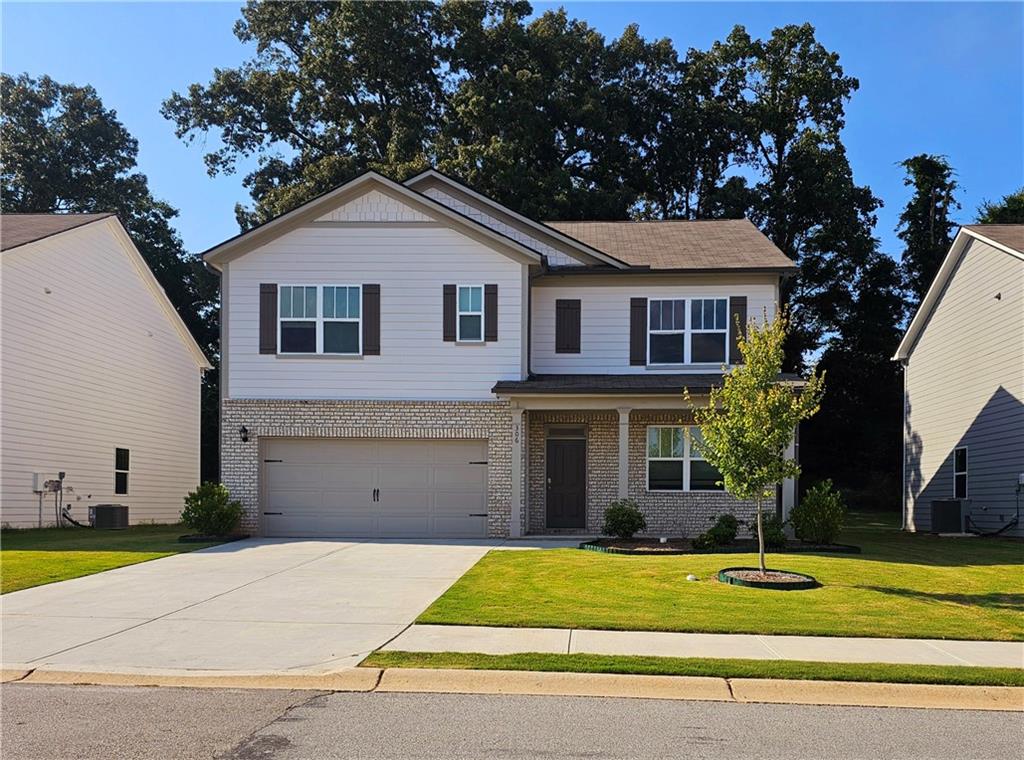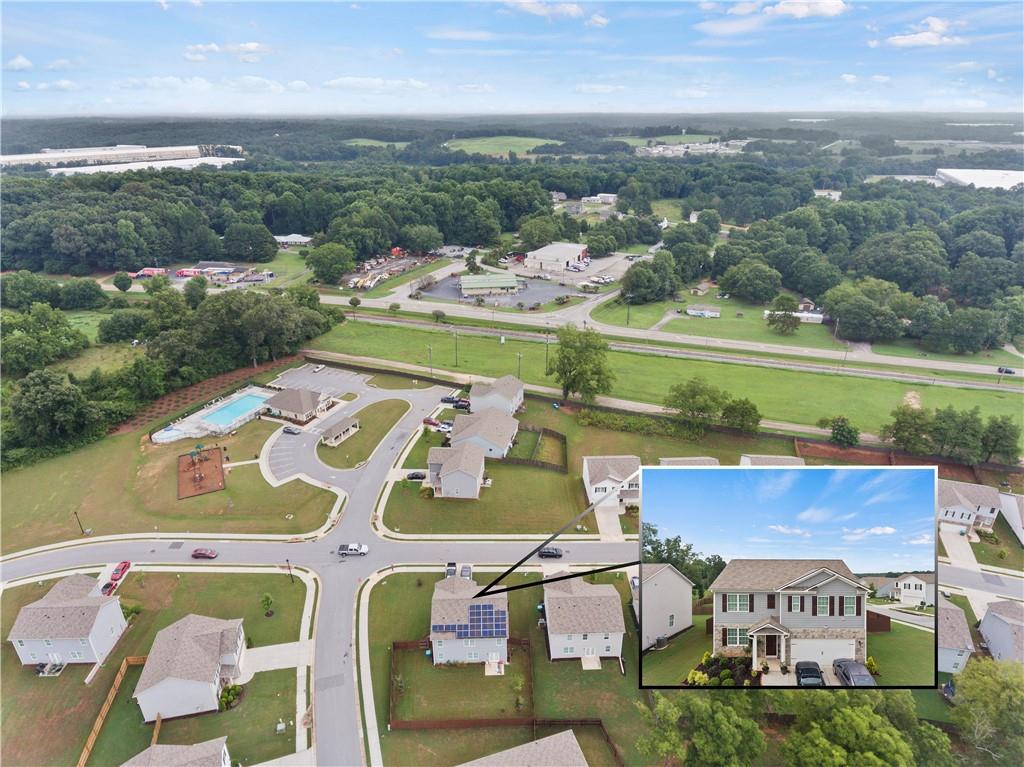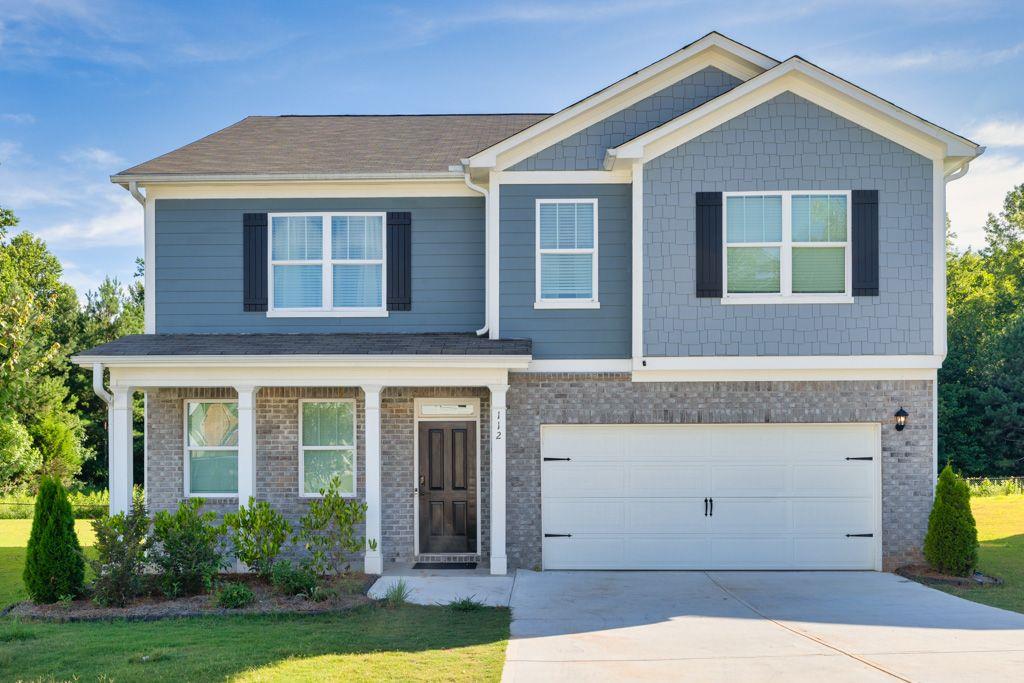Viewing Listing MLS# 404157382
Pendergrass, GA 30567
- 5Beds
- 3Full Baths
- N/AHalf Baths
- N/A SqFt
- 2023Year Built
- 0.17Acres
- MLS# 404157382
- Residential
- Single Family Residence
- Active
- Approx Time on Market2 months, 2 days
- AreaN/A
- CountyJackson - GA
- Subdivision Walnut Grove
Overview
Must see this newly constructed single-family residence featuring the desirable Hayden floor plan, situated on a quiet cul-de-sac within the Walnut Grove community. This home boasts one of the largest layouts in the subdivision and has been meticulously and beautifully maintained by the owner. Specially upgraded with Hardwood flooring throughout the entire home, modern light fixtures, under-cabinet lighting in the kitchen, and new backsplash in both the kitchen and master bathroom.The welcoming entry foyer leads to a spacious dining or flex room. The open kitchen features granite countertops, white cabinetry, stainless steel appliances, and a large island overlooking the breakfast area and family room. The main floor includes a guest bedroom with an adjacent full bathroom. Upstairs, you'll find a loft area and an oversized primary suite complete with a dual vanity, soaking tub, separate shower, and walk-in closet. Additional large secondary bedrooms, laundry room upstairs, and smart home technology further enhance this exceptional property. ADT smart home feature such as garage/entrance access through ADT app!!The huge unfinished basement is equipped with daylight windows and private access. The fast-growing community of downtown Pendergrass offers amenities including a pool, clubhouse, and playground. Located conveniently between Athens and Gainesville, with easy access to I-85 and Hwy 129, this home provides both comfort and accessibility.
Association Fees / Info
Hoa: Yes
Hoa Fees Frequency: Monthly
Hoa Fees: 54
Community Features: Clubhouse, Dog Park, Homeowners Assoc, Near Schools, Near Shopping, Park, Playground, Pool, Restaurant, Sidewalks, Street Lights
Hoa Fees Frequency: Annually
Association Fee Includes: Maintenance Grounds, Swim
Bathroom Info
Main Bathroom Level: 1
Total Baths: 3.00
Fullbaths: 3
Room Bedroom Features: Oversized Master, Split Bedroom Plan
Bedroom Info
Beds: 5
Building Info
Habitable Residence: No
Business Info
Equipment: None
Exterior Features
Fence: Back Yard, Fenced
Patio and Porch: Deck, Front Porch
Exterior Features: Lighting, Private Entrance, Rain Gutters, Other
Road Surface Type: Asphalt, Concrete
Pool Private: No
County: Jackson - GA
Acres: 0.17
Pool Desc: None
Fees / Restrictions
Financial
Original Price: $470,000
Owner Financing: No
Garage / Parking
Parking Features: Attached, Driveway, Garage
Green / Env Info
Green Building Ver Type: ENERGY STAR Certified Homes
Green Energy Generation: None
Handicap
Accessibility Features: None
Interior Features
Security Ftr: Fire Alarm, Open Access, Secured Garage/Parking, Smoke Detector(s)
Fireplace Features: None
Levels: Three Or More
Appliances: Dishwasher, Disposal, Electric Cooktop, Electric Oven, Electric Water Heater, ENERGY STAR Qualified Appliances, ENERGY STAR Qualified Water Heater, Microwave, Self Cleaning Oven
Laundry Features: Electric Dryer Hookup, Laundry Room, Upper Level
Interior Features: Crown Molding, Disappearing Attic Stairs, Double Vanity, Entrance Foyer, High Ceilings 9 ft Lower, High Ceilings 9 ft Main, High Speed Internet, Smart Home
Flooring: Hardwood
Spa Features: None
Lot Info
Lot Size Source: Builder
Lot Features: Cul-De-Sac, Wooded
Lot Size: 103x52
Misc
Property Attached: No
Home Warranty: No
Open House
Other
Other Structures: None
Property Info
Construction Materials: Cedar, Stone, Vinyl Siding
Year Built: 2,023
Property Condition: Resale
Roof: Shingle
Property Type: Residential Detached
Style: Contemporary, Craftsman
Rental Info
Land Lease: No
Room Info
Kitchen Features: Cabinets White, Kitchen Island, Pantry Walk-In, Stone Counters, Other
Room Master Bathroom Features: Double Vanity,Soaking Tub,Tub/Shower Combo
Room Dining Room Features: Separate Dining Room
Special Features
Green Features: Appliances, Construction, Doors, HVAC, Insulation, Windows
Special Listing Conditions: None
Special Circumstances: Sold As/Is
Sqft Info
Building Area Total: 2511
Building Area Source: Builder
Tax Info
Tax Amount Annual: 5580
Tax Year: 2,023
Tax Parcel Letter: 102D-323
Unit Info
Utilities / Hvac
Cool System: Central Air, Electric, ENERGY STAR Qualified Equipment
Electric: 110 Volts
Heating: Central
Utilities: Electricity Available, Natural Gas Available, Sewer Available, Water Available
Sewer: Public Sewer
Waterfront / Water
Water Body Name: None
Water Source: Public
Waterfront Features: None
Directions
GPSListing Provided courtesy of Keller Williams Realty Atlanta Partners
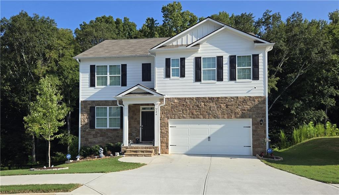
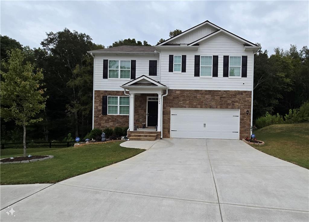
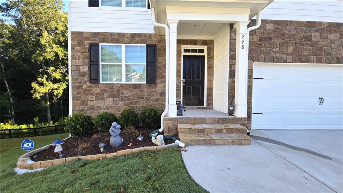
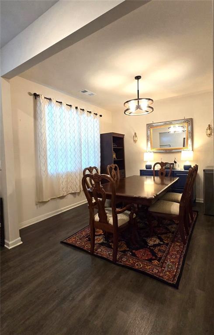
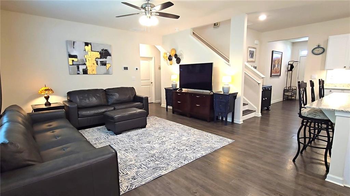
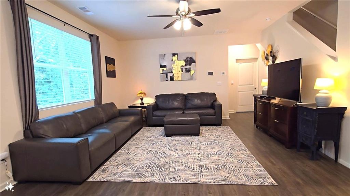
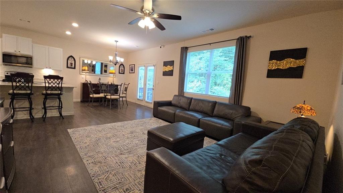
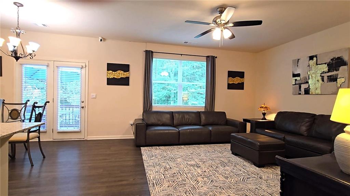
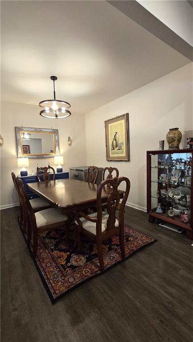
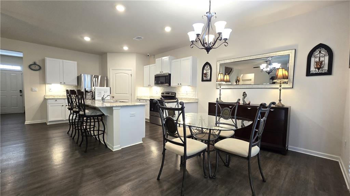
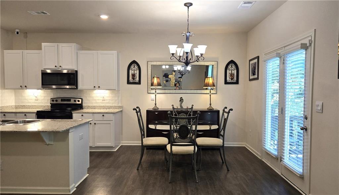
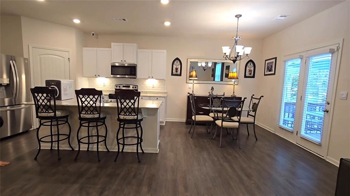
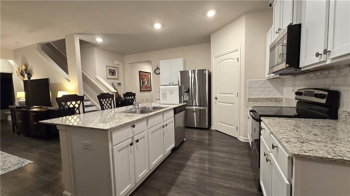
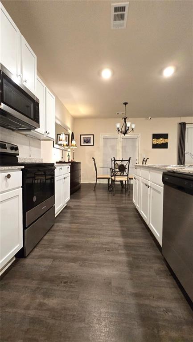
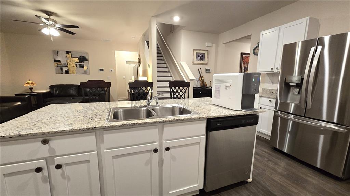
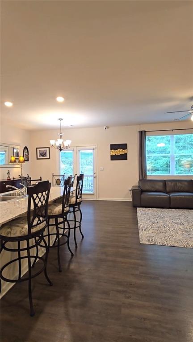
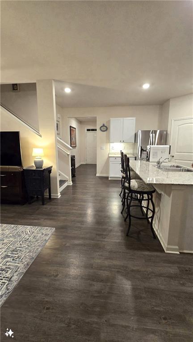
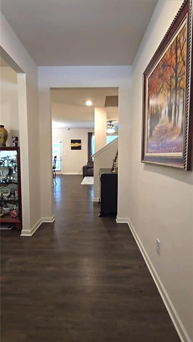
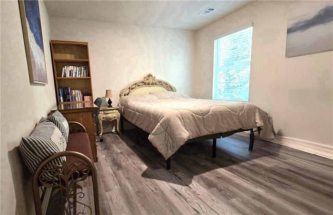
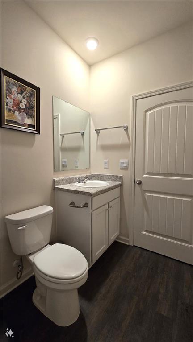
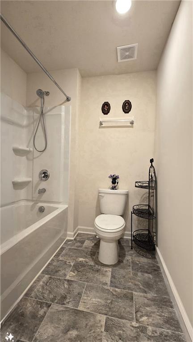
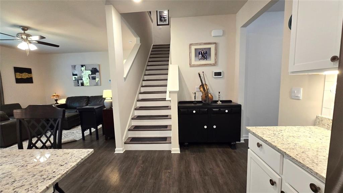
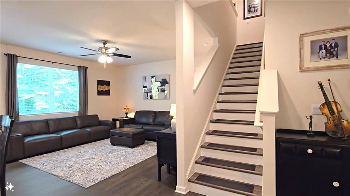
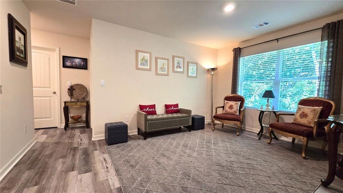
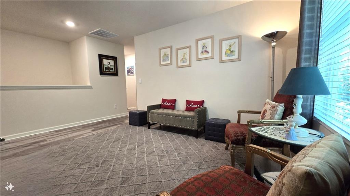
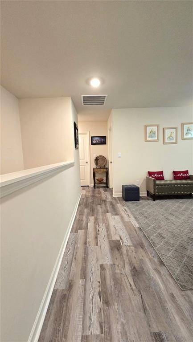
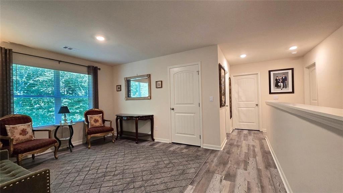
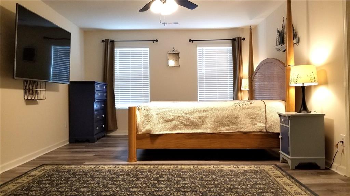
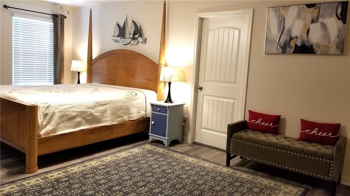
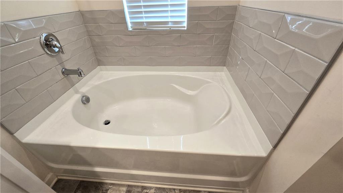
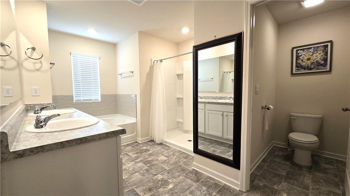
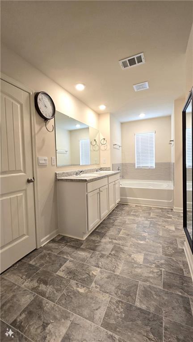
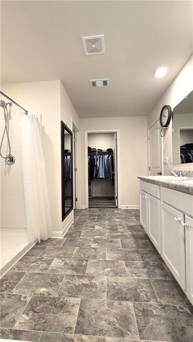
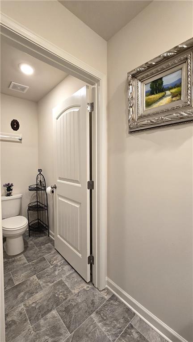
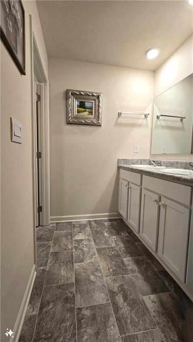
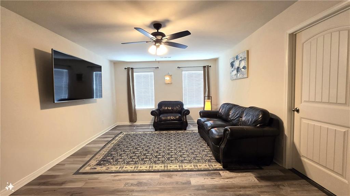
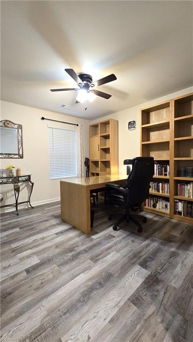
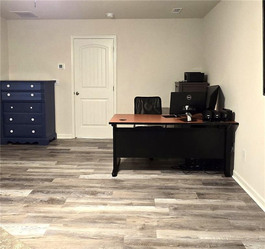
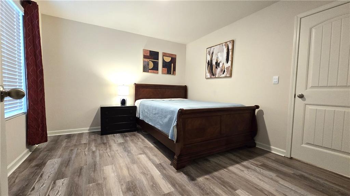
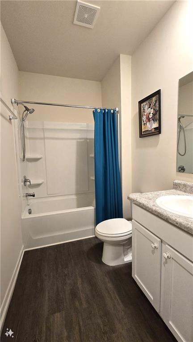
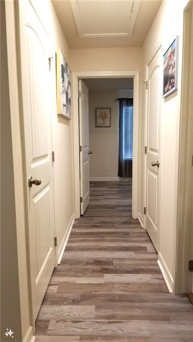
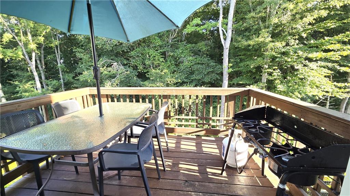
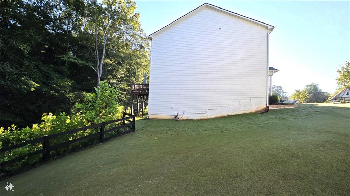
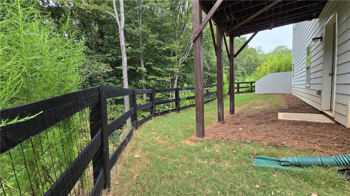
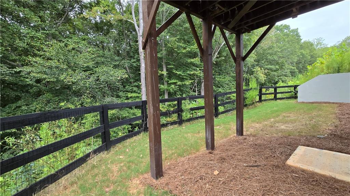
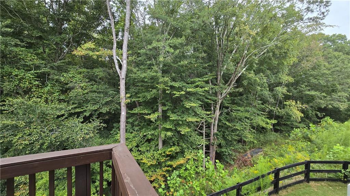
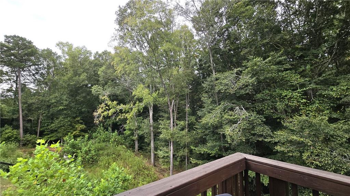
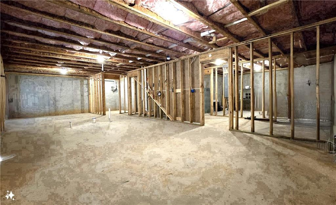
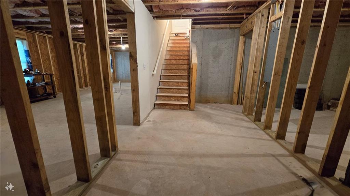
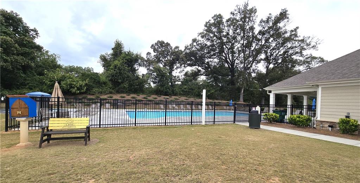
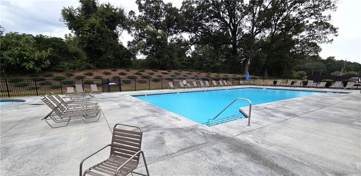
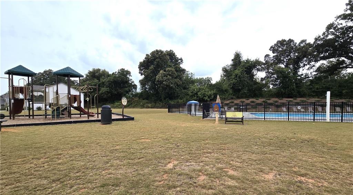
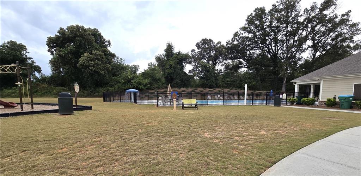
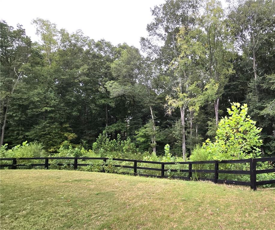
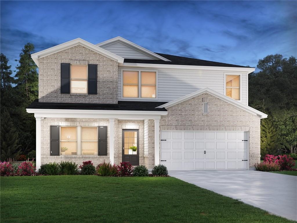
 MLS# 405017241
MLS# 405017241 