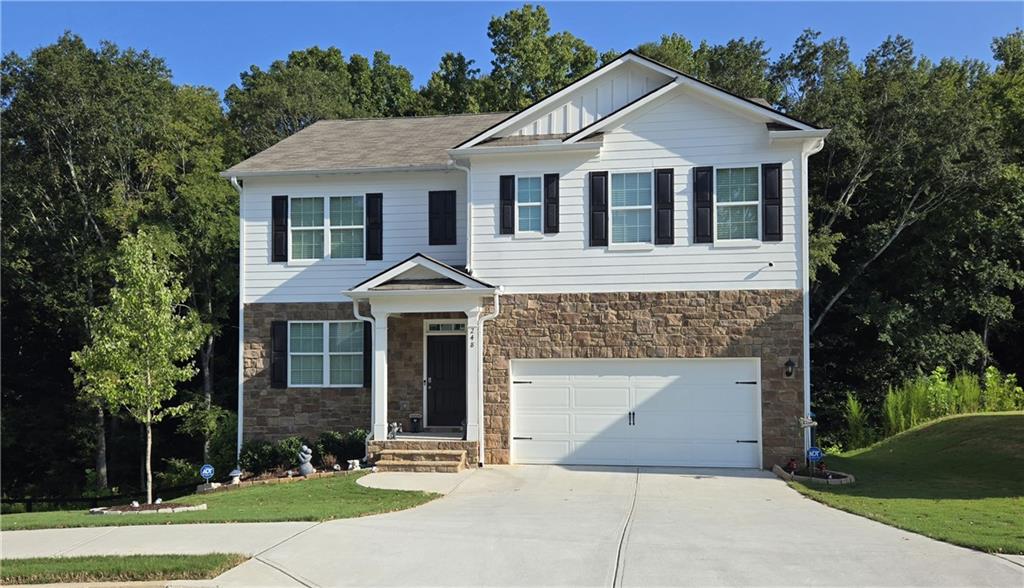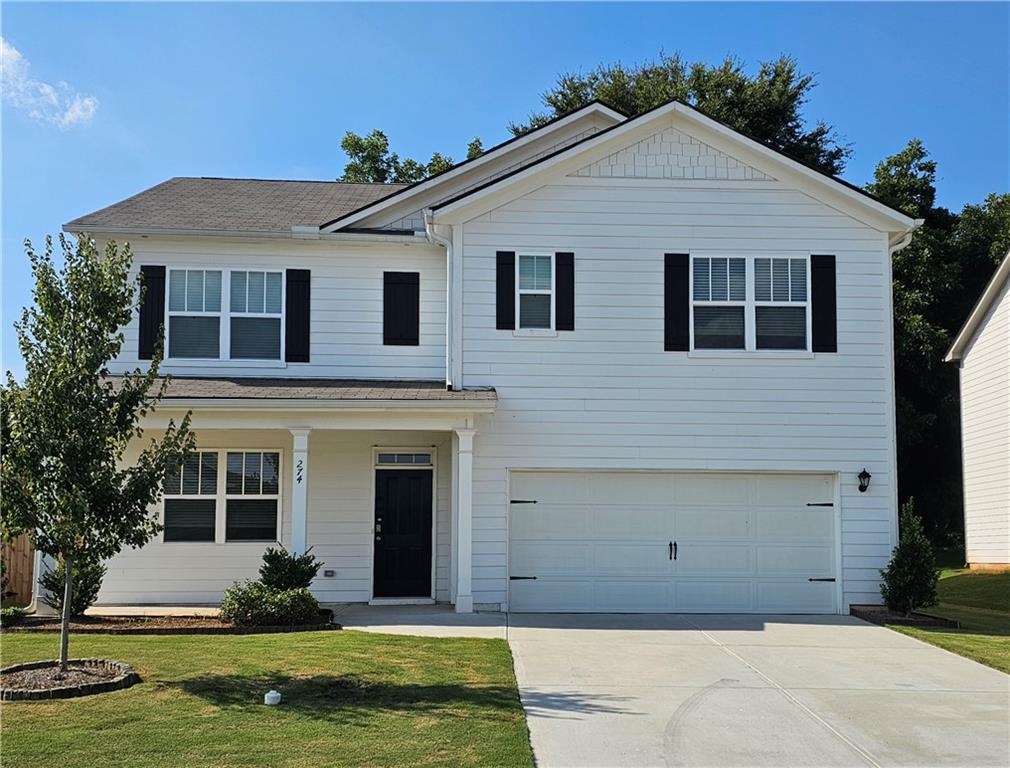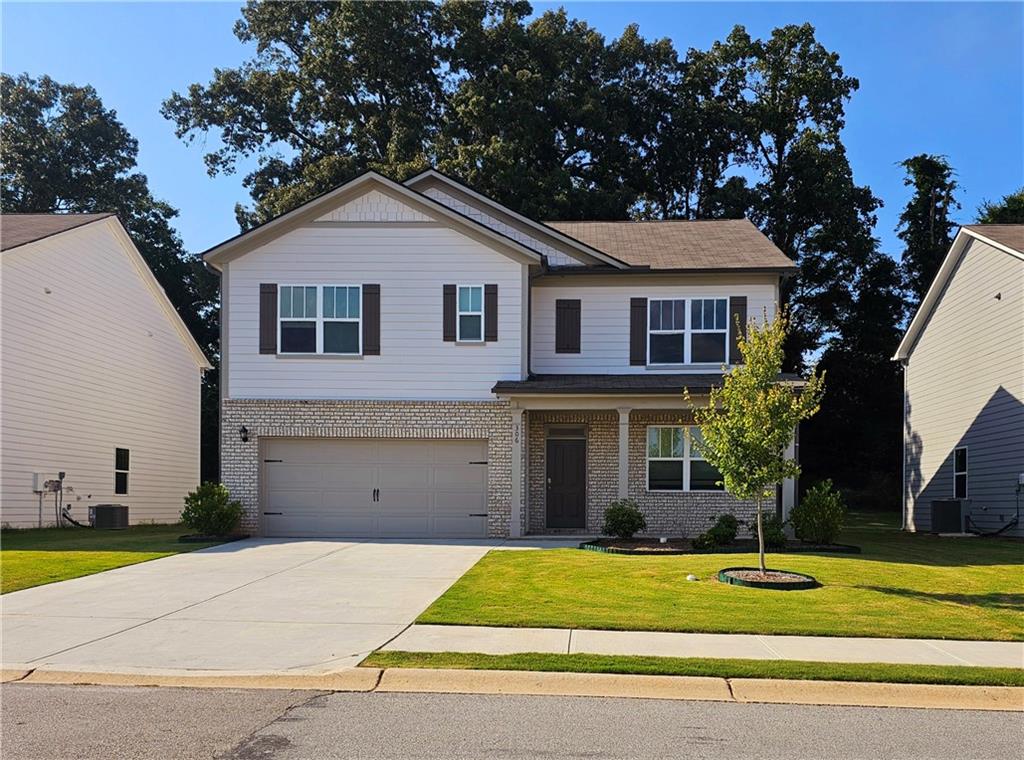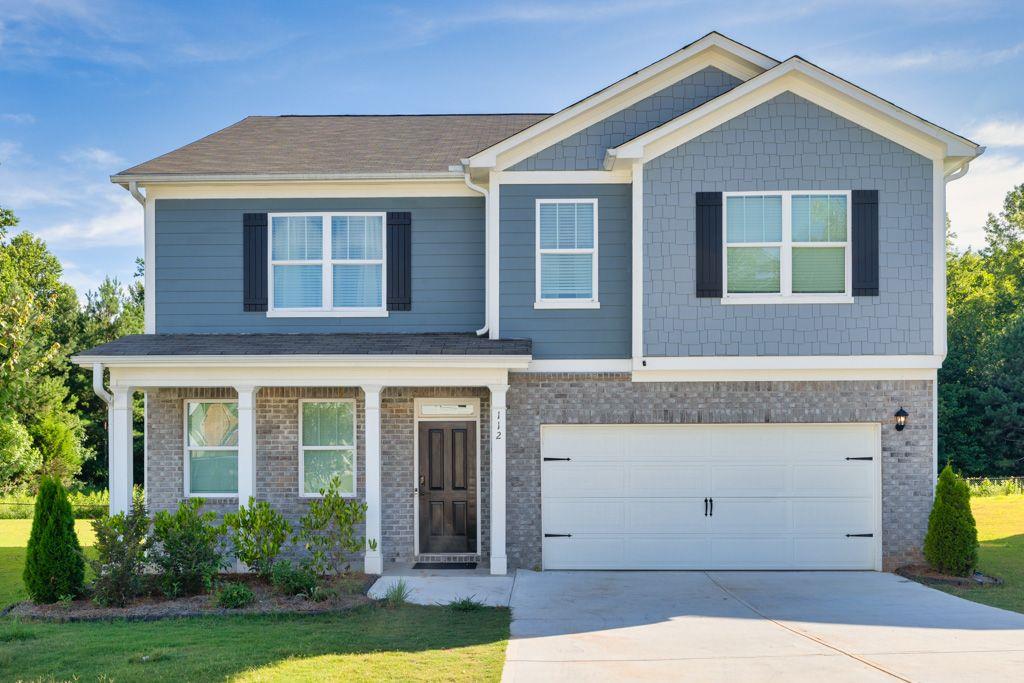Viewing Listing MLS# 397589299
Pendergrass, GA 30567
- 5Beds
- 3Full Baths
- N/AHalf Baths
- N/A SqFt
- 2021Year Built
- 0.19Acres
- MLS# 397589299
- Residential
- Single Family Residence
- Active
- Approx Time on Market4 months,
- AreaN/A
- CountyJackson - GA
- Subdivision Walnut Grove
Overview
This Is A Must See! Check out this beautiful 5 bedroom and 3 bath house Located in Walnut Grove sub division, in downtown Pendergrass featuring a Pool, Clubhouse and Playground. The property is conventionally located between Athens and Gainesville with easy access to I-85 and Hwy 129. You can be on either one in a matter of a few minutes. Property is in a highly desired school district. This is the much sought after Hayden floor plan home. Welcoming entry foyer that opens to a spacious family room and kitchen. The kitchen has Granite Countertops, White Cabinets, SS Appliances, and large Island. There is a Bedroom on main floor with a full bath for the ones that have problems with stairs. Making your way up the stairs there is a spacious master bedroom with a private en-suite. The master bath includes a separate tub and shower, glass doors on the shower, and double vanities. The upstairs includes 3 other bedrooms and another separate bath. There is also a flex space upstairs. The home is also equipped with solar panels on the roof. The average power bill is around 50.00 a month. That is a incredible savings. Smart Home Technology included.
Association Fees / Info
Hoa Fees: 650
Hoa: Yes
Hoa Fees Frequency: Annually
Hoa Fees: 650
Community Features: Clubhouse, Homeowners Assoc, Near Schools, Pool, Sidewalks, Street Lights
Hoa Fees Frequency: Annually
Association Fee Includes: Maintenance Grounds, Swim
Bathroom Info
Main Bathroom Level: 1
Total Baths: 3.00
Fullbaths: 3
Room Bedroom Features: Oversized Master, Split Bedroom Plan
Bedroom Info
Beds: 5
Building Info
Habitable Residence: No
Business Info
Equipment: None
Exterior Features
Fence: Back Yard, Fenced, Privacy
Patio and Porch: Covered, Rear Porch
Exterior Features: Private Yard
Road Surface Type: Asphalt
Pool Private: No
County: Jackson - GA
Acres: 0.19
Pool Desc: None
Fees / Restrictions
Financial
Original Price: $412,900
Owner Financing: No
Garage / Parking
Parking Features: Attached, Garage
Green / Env Info
Green Energy Generation: None
Handicap
Accessibility Features: None
Interior Features
Security Ftr: Carbon Monoxide Detector(s), Security System Owned, Smoke Detector(s)
Fireplace Features: None
Levels: Two
Appliances: Dishwasher, Electric Range, Electric Water Heater, Microwave, Refrigerator
Laundry Features: Electric Dryer Hookup, In Hall, Upper Level
Interior Features: Double Vanity, High Ceilings 9 ft Main, High Speed Internet, Low Flow Plumbing Fixtures, Walk-In Closet(s)
Flooring: Carpet, Laminate, Vinyl
Spa Features: None
Lot Info
Lot Size Source: Public Records
Lot Features: Corner Lot, Front Yard, Landscaped, Level, Open Lot
Lot Size: x
Misc
Property Attached: No
Home Warranty: No
Open House
Other
Other Structures: None
Property Info
Construction Materials: HardiPlank Type
Year Built: 2,021
Property Condition: Resale
Roof: Composition
Property Type: Residential Detached
Style: Traditional
Rental Info
Land Lease: No
Room Info
Kitchen Features: Cabinets White, Eat-in Kitchen, Kitchen Island, Pantry, Stone Counters
Room Master Bathroom Features: Double Vanity,Separate Tub/Shower,Soaking Tub
Room Dining Room Features: Seats 12+,Separate Dining Room
Special Features
Green Features: None
Special Listing Conditions: None
Special Circumstances: None
Sqft Info
Building Area Total: 2511
Building Area Source: Owner
Tax Info
Tax Amount Annual: 3825
Tax Year: 2,023
Tax Parcel Letter: 102D-042
Unit Info
Utilities / Hvac
Cool System: Ceiling Fan(s), Central Air, Electric
Electric: 220 Volts
Heating: Central, Electric, Heat Pump
Utilities: Cable Available, Electricity Available, Phone Available, Sewer Available, Underground Utilities, Water Available
Sewer: Public Sewer
Waterfront / Water
Water Body Name: None
Water Source: Public
Waterfront Features: None
Directions
GPS FriendlyListing Provided courtesy of Keller Williams Lanier Partners
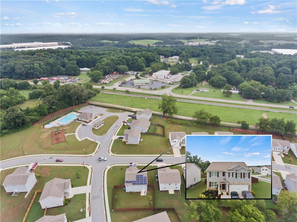
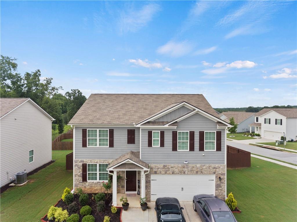
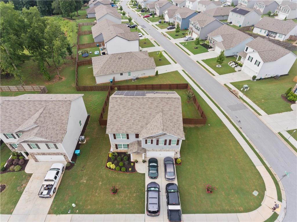
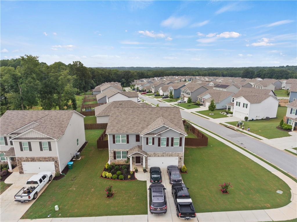
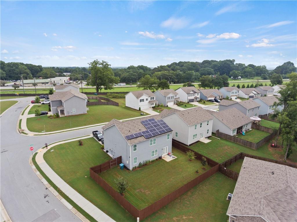
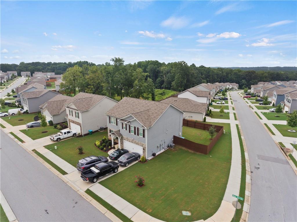
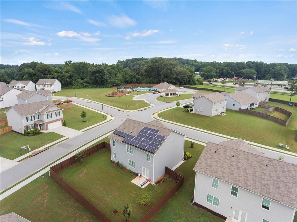
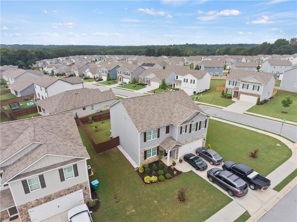
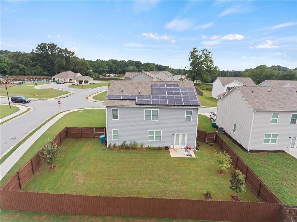
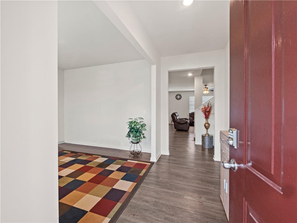
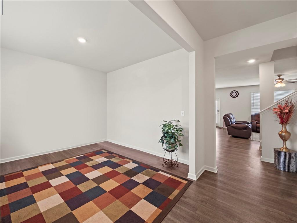
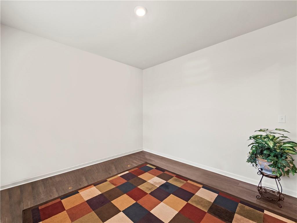
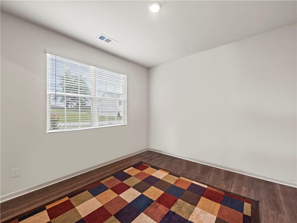
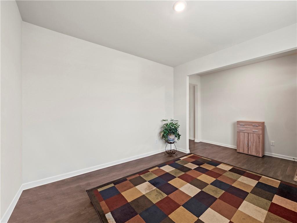
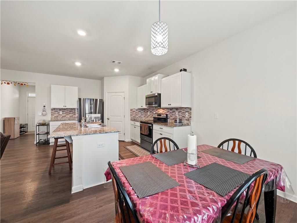
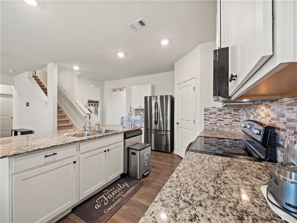
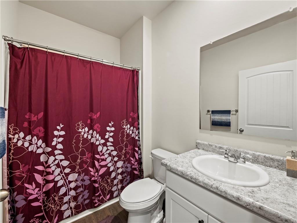
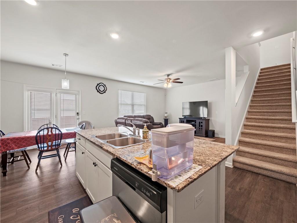
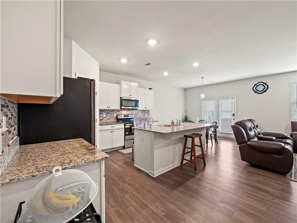
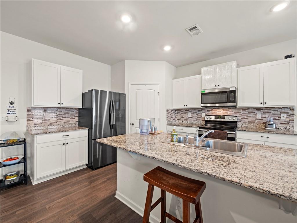
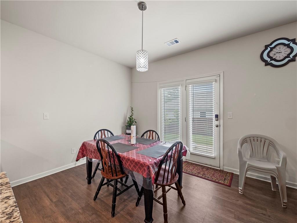
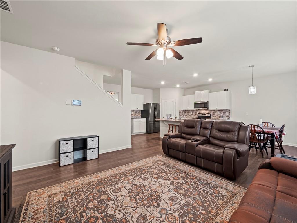
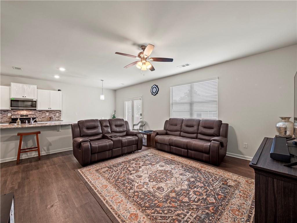
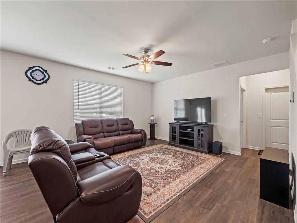
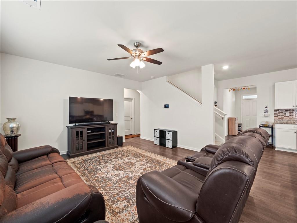
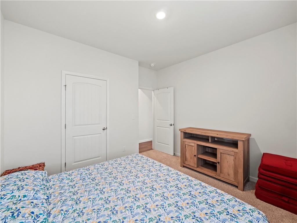
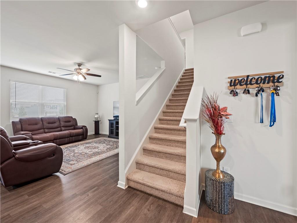
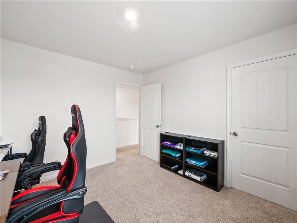
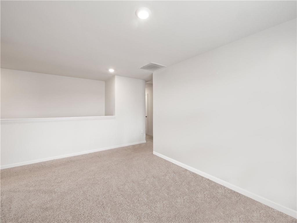
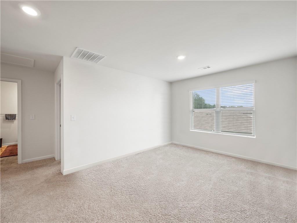
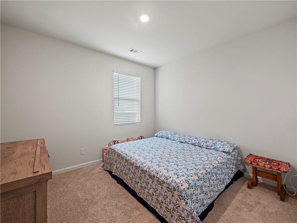
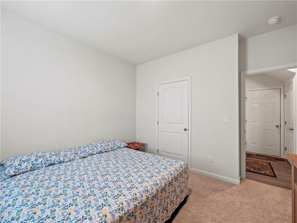
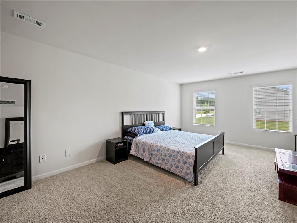
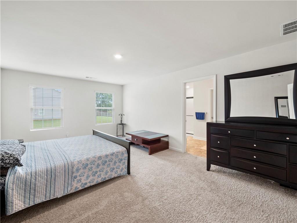
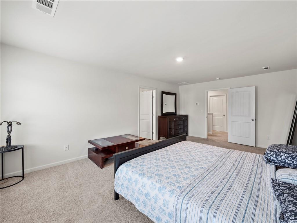
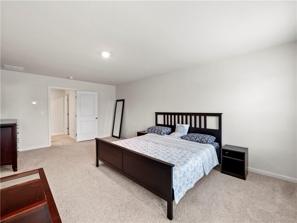
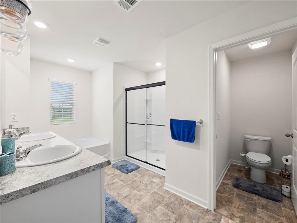
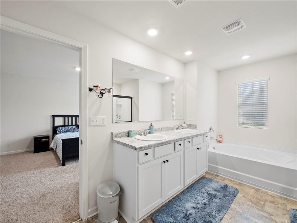
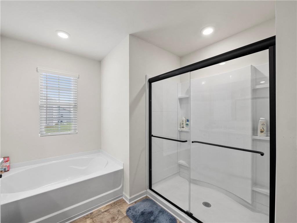
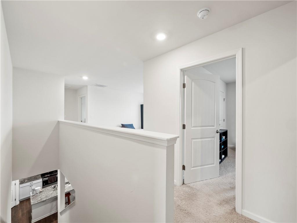
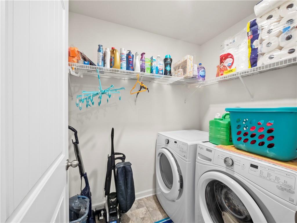
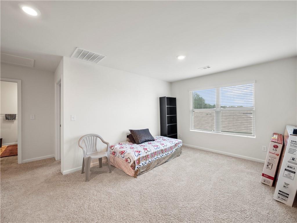
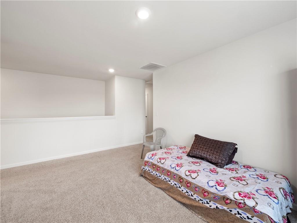
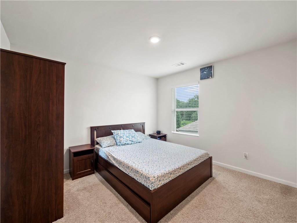
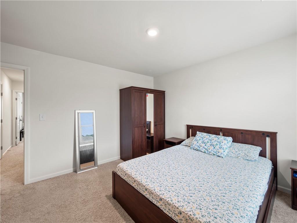
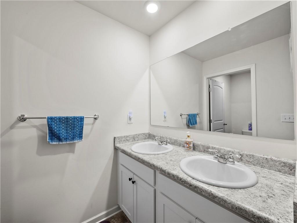
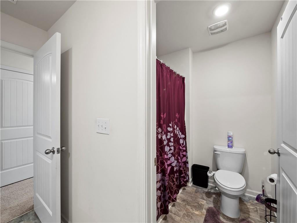
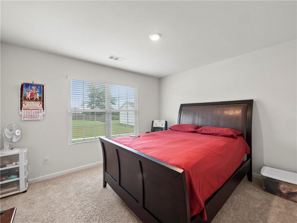
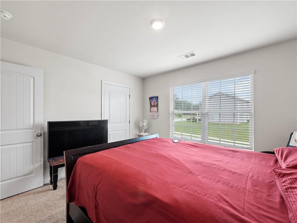
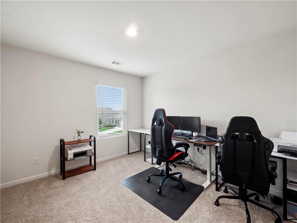
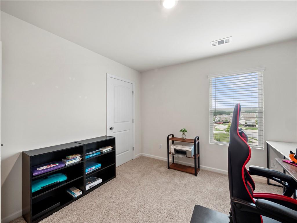
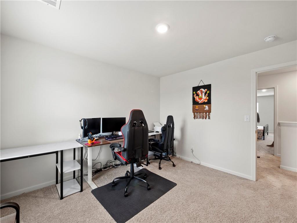
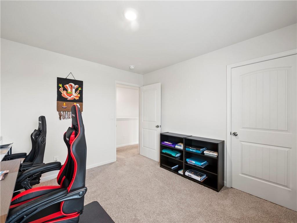
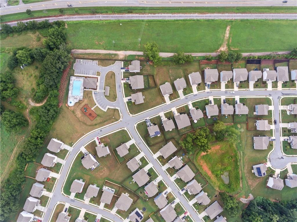
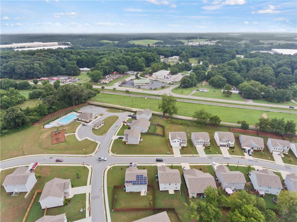
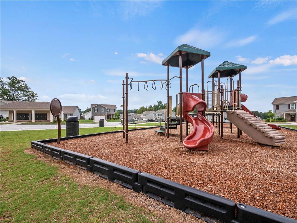
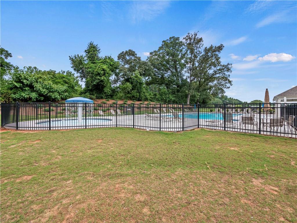
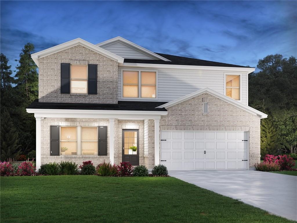
 MLS# 405017241
MLS# 405017241 