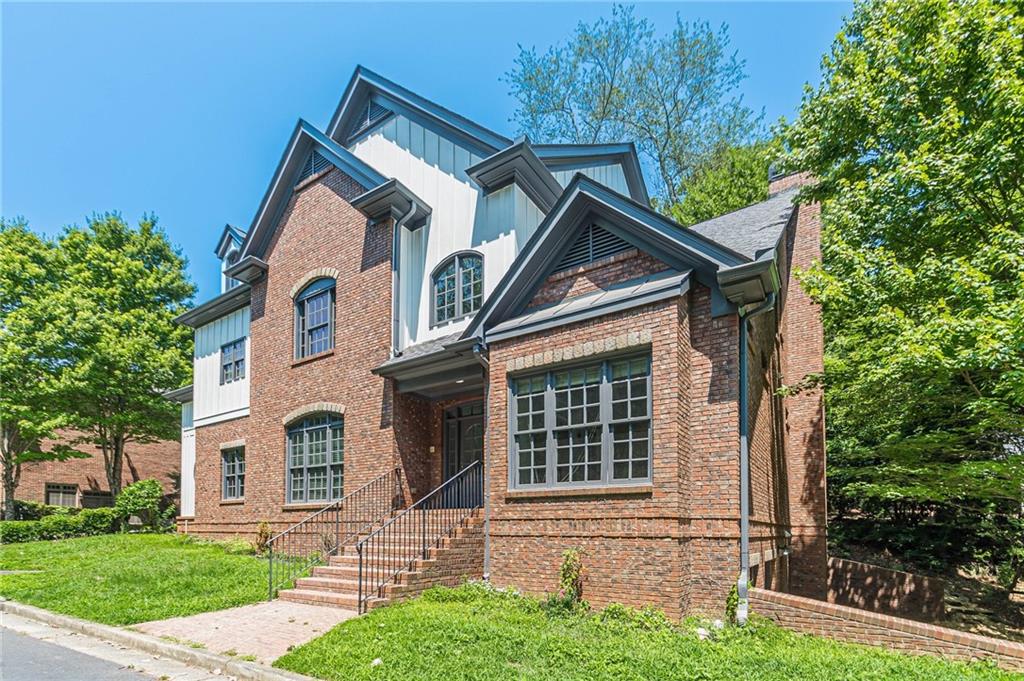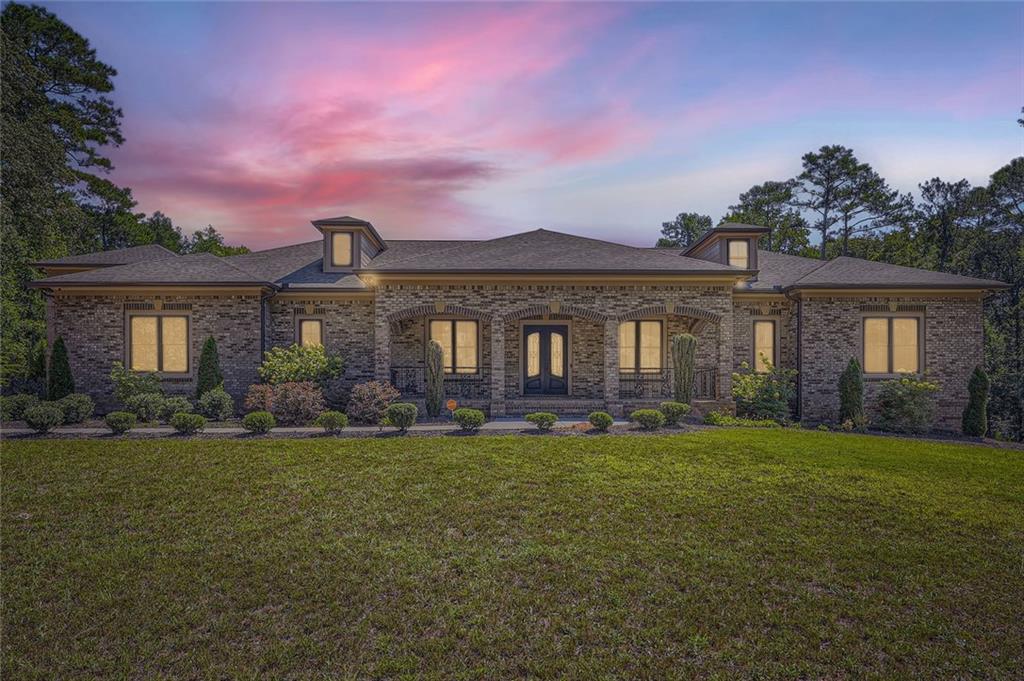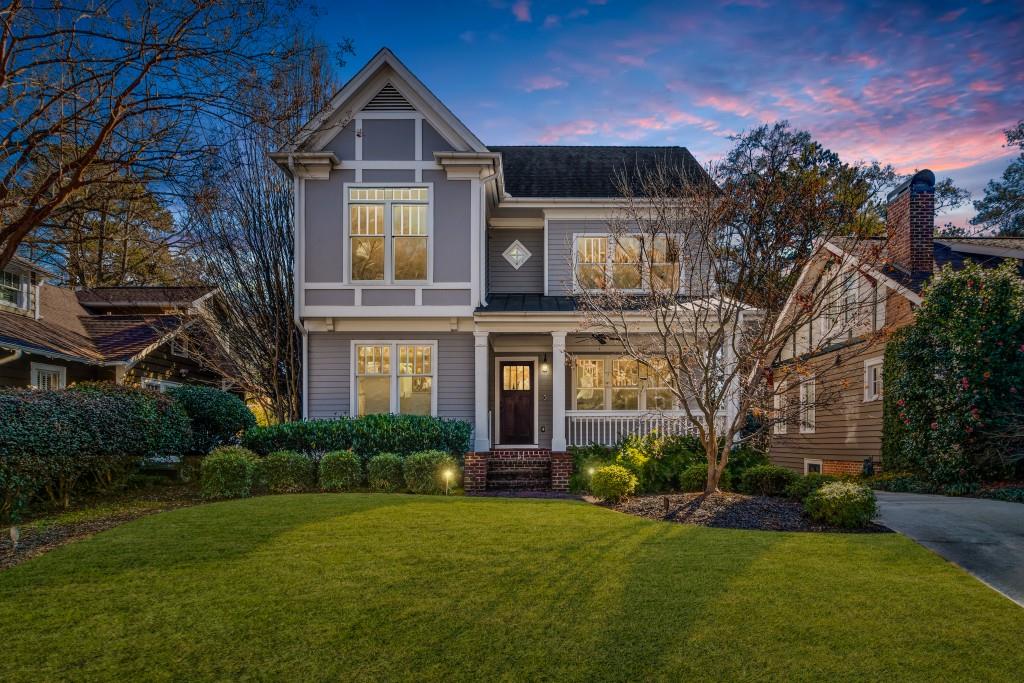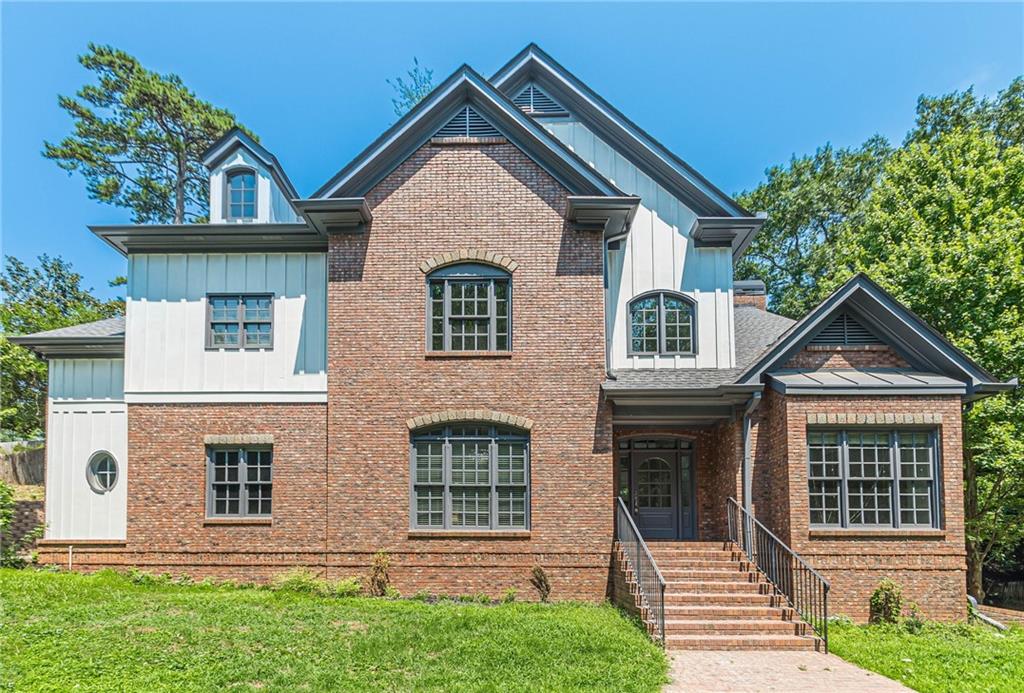Viewing Listing MLS# 404083539
Atlanta, GA 30305
- 5Beds
- 3Full Baths
- 1Half Baths
- N/A SqFt
- 1925Year Built
- 0.19Acres
- MLS# 404083539
- Residential
- Single Family Residence
- Active
- Approx Time on Market1 month, 27 days
- AreaN/A
- CountyFulton - GA
- Subdivision Peachtree Hills
Overview
City living at its finest - Tucked one block off Peachtree Street in sought after Peachtree Hills, where Buckhead's finest shopping, dining and entertainment are at your doorstep, this stunning property is the epitome of modern living combined with the charm of its walkable neighborhood. Boasting rare finds and expansive spaces, this home is designed for both luxurious living and effortless entertaining. Step into the enormous family room at the back of the house, where a wall of French doors beckons you to the fantastic flagstone patio with a built-in fire pit and professional landscaping. This outdoor oasis is perfect for gatherings and al fresco dining under the stars. This entire home has been thoughtfully expanded with high ceilings and natural light flooding through new windows. Inside, the main level features two additional bedrooms, one of which has been thoughtfully converted into a functional work-from-home office. The enormous laundry room/mudroom boasts ample built-ins, with multifunctionality ideal for a crafting space or a work-from-home office. The renovated kitchen at the heart of the home features white cabinetry, quartz counters, and a glass tile backsplash, connecting seamlessly to the open dining area and front living room. Hardwood floors, fireplaces and built-ins grace the entire first floor. The oversized primary suite is a sanctuary unto itself, featuring a loft, a spacious bedroom and bath, and a closet fit for a fashionista. Enjoy the luxury of a private balcony off the master, perfect for your morning coffee or evening relaxation. Upstairs, two additional bedrooms and a hall bath provide additional accommodations for family or guests. The 2-car detached garage is a real bonus and accessed through the rear alleyway. Benefit from the practicality of two water heaters and dual HVAC systems, ensuring year-round comfort and efficiency. Built-in audio throughout and a large unfinished basement providing ample storage space, this home truly has it all. In Peachtree Hills, every amenity is within reach. This property is steps to the Peachtree Battle Shopping Center offering the best shopping and dining in town. Parks, playgrounds, swim, tennis and rec centers provide endless opportunities for outdoor enjoyment and community activities. Popular E Rivers Elementary school offers dual language immersion. Have the best of both worlds - Feel a sense of community tucked on a quaint street in one of the city's most desirable neighborhoods, while simultaneously having the top dining, shopping and entertainment just steps from home.
Association Fees / Info
Hoa: No
Community Features: Near Public Transport, Near Schools, Near Shopping, Near Trails/Greenway, Park, Playground, Restaurant, Sidewalks, Street Lights, Tennis Court(s)
Bathroom Info
Main Bathroom Level: 1
Halfbaths: 1
Total Baths: 4.00
Fullbaths: 3
Room Bedroom Features: Oversized Master, Other
Bedroom Info
Beds: 5
Building Info
Habitable Residence: No
Business Info
Equipment: None
Exterior Features
Fence: Back Yard, Wood
Patio and Porch: Front Porch, Patio
Exterior Features: Balcony, Lighting, Private Entrance, Private Yard, Rain Gutters
Road Surface Type: Paved
Pool Private: No
County: Fulton - GA
Acres: 0.19
Pool Desc: None
Fees / Restrictions
Financial
Original Price: $1,399,000
Owner Financing: No
Garage / Parking
Parking Features: Detached, Driveway, Garage, Garage Faces Rear, Parking Pad, Storage
Green / Env Info
Green Energy Generation: None
Handicap
Accessibility Features: None
Interior Features
Security Ftr: Smoke Detector(s)
Fireplace Features: Living Room, Masonry, Master Bedroom
Levels: Two
Appliances: Dishwasher, Disposal, Dryer, Gas Cooktop, Microwave, Refrigerator, Self Cleaning Oven, Washer, Other
Laundry Features: Laundry Room, Main Level, Mud Room, Sink
Interior Features: Bookcases, Coffered Ceiling(s), Crown Molding, Double Vanity, Dry Bar, High Ceilings 9 ft Main, High Speed Internet, Recessed Lighting, Sound System, Walk-In Closet(s), Other
Flooring: Carpet, Ceramic Tile, Hardwood, Stone
Spa Features: None
Lot Info
Lot Size Source: Public Records
Lot Features: Back Yard, Front Yard, Landscaped, Private, Sloped, Other
Lot Size: x
Misc
Property Attached: No
Home Warranty: Yes
Open House
Other
Other Structures: Garage(s),Storage
Property Info
Construction Materials: Frame
Year Built: 1,925
Property Condition: Resale
Roof: Shingle, Other
Property Type: Residential Detached
Style: Craftsman
Rental Info
Land Lease: No
Room Info
Kitchen Features: Breakfast Bar, Cabinets White, Pantry Walk-In, Stone Counters, View to Family Room, Other
Room Master Bathroom Features: Double Vanity,Separate Tub/Shower,Soaking Tub,Whir
Room Dining Room Features: Separate Dining Room,Other
Special Features
Green Features: Appliances, Water Heater, Windows
Special Listing Conditions: None
Special Circumstances: None
Sqft Info
Building Area Total: 3750
Building Area Source: Owner
Tax Info
Tax Amount Annual: 14087
Tax Year: 2,023
Tax Parcel Letter: 17-0101-0015-026-0
Unit Info
Utilities / Hvac
Cool System: Ceiling Fan(s), Central Air
Electric: Other
Heating: Natural Gas
Utilities: Cable Available, Electricity Available, Natural Gas Available, Phone Available, Sewer Available, Water Available
Sewer: Public Sewer
Waterfront / Water
Water Body Name: None
Water Source: Public
Waterfront Features: None
Directions
GPS Friendly!Listing Provided courtesy of Keller Williams Buckhead
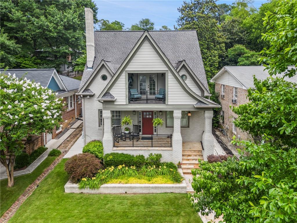
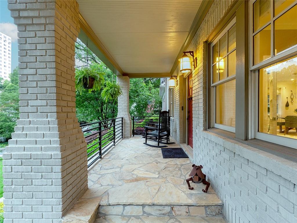
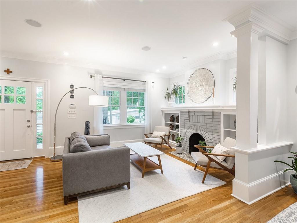
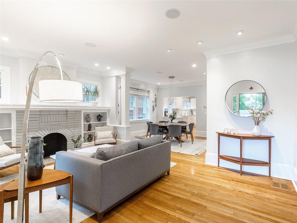
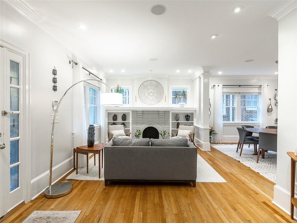
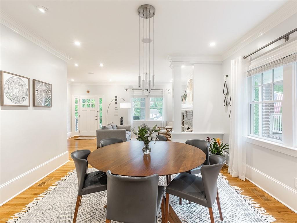
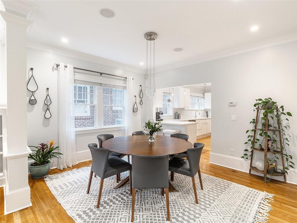
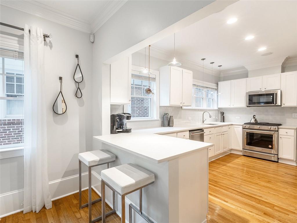
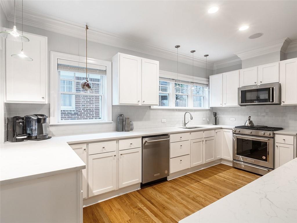
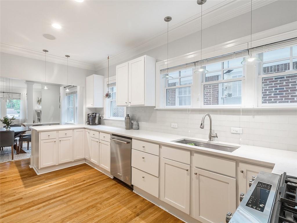
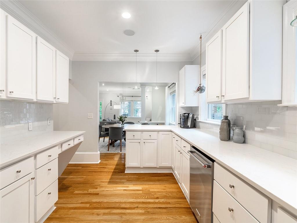
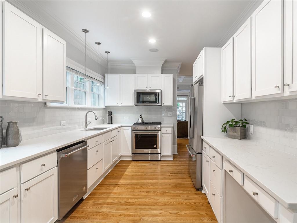
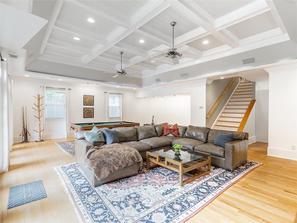
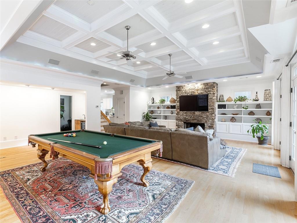
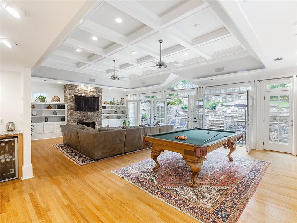
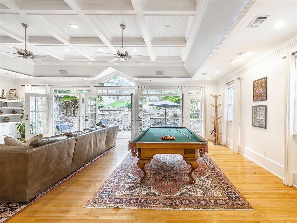
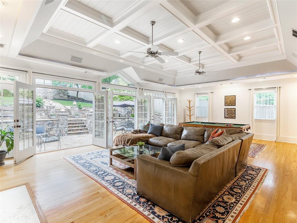
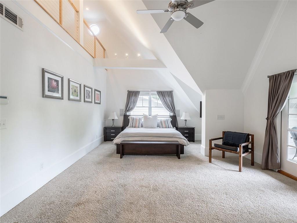
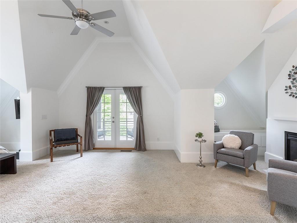
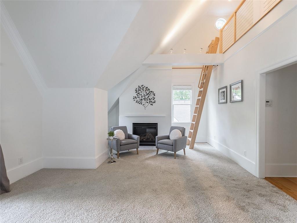
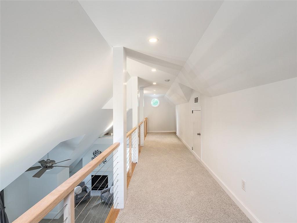
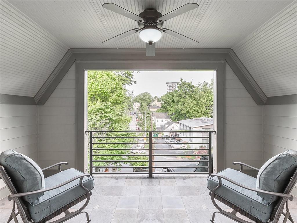
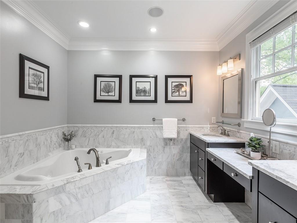
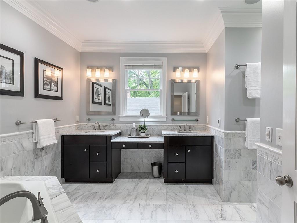
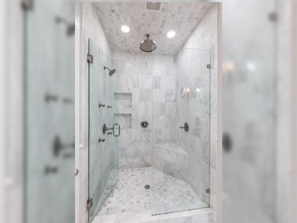
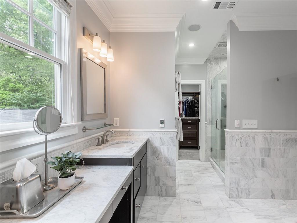
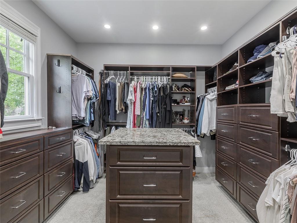
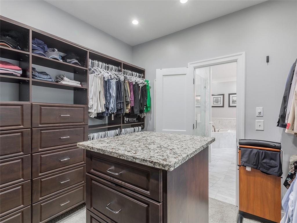
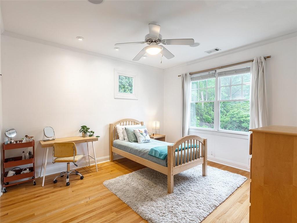
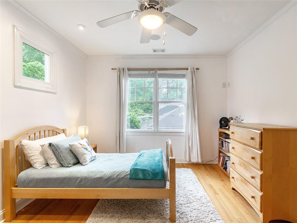
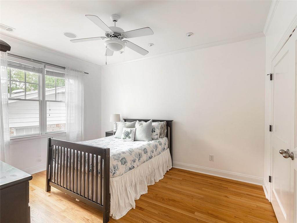
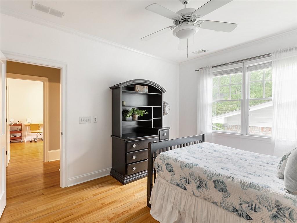
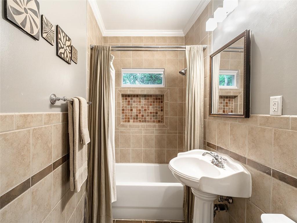
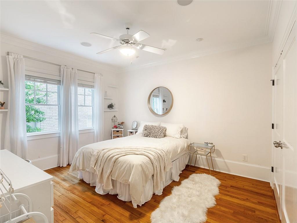
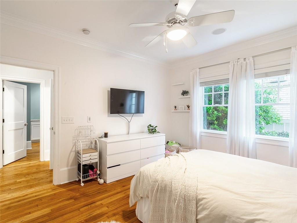
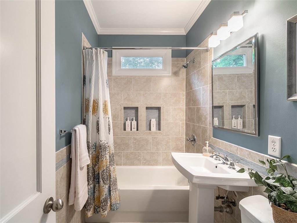
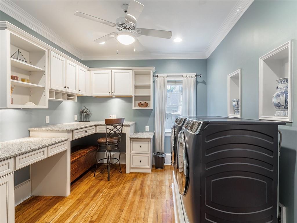
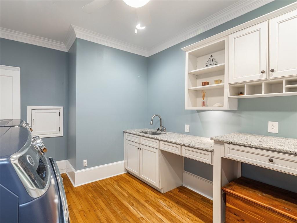
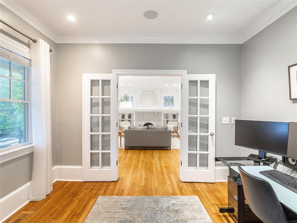
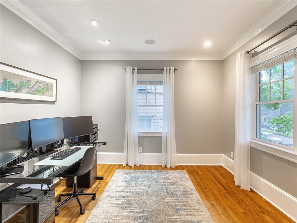
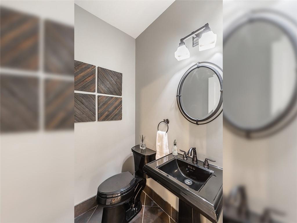
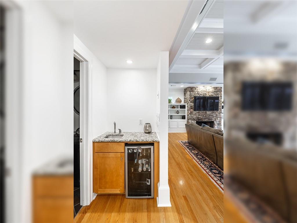
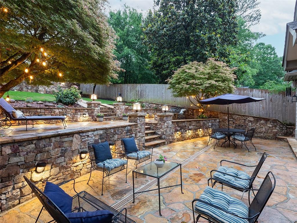
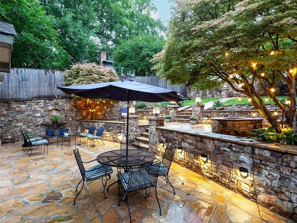
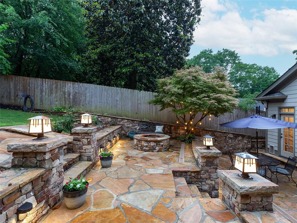
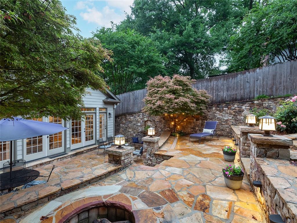
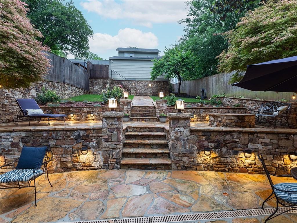
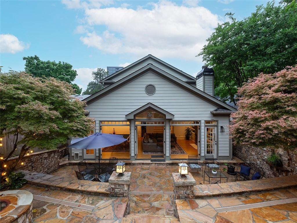
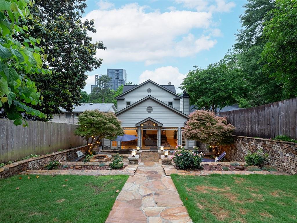
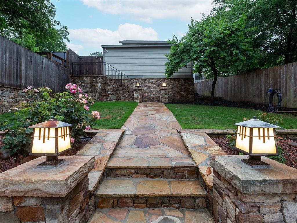
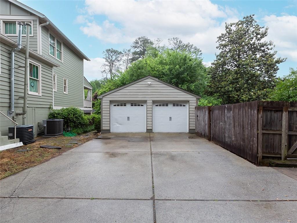
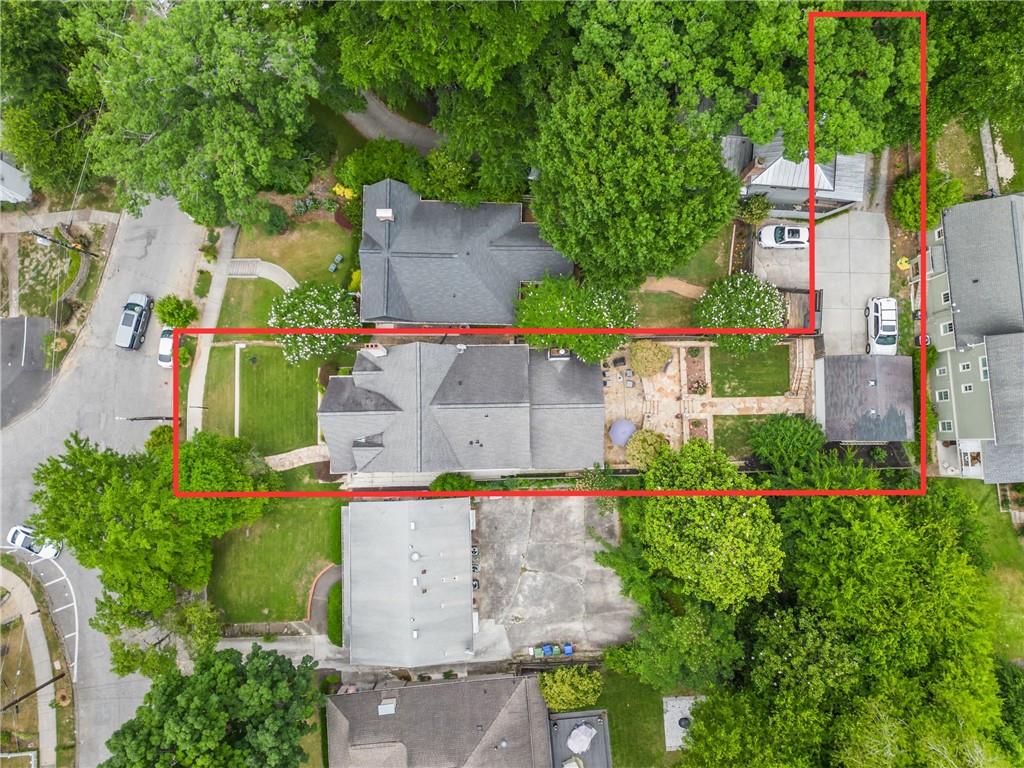
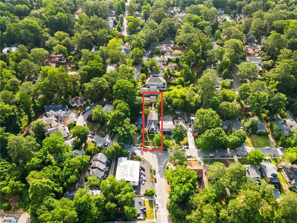
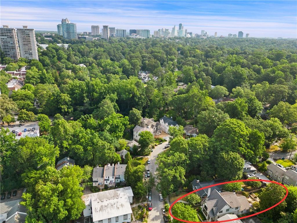
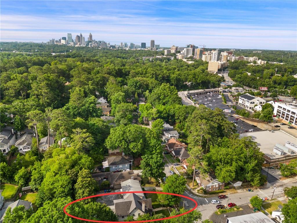
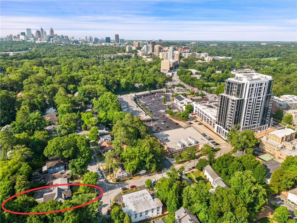
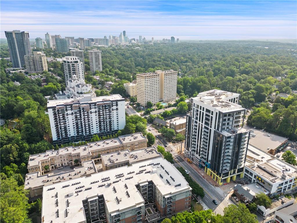
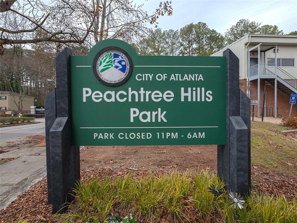
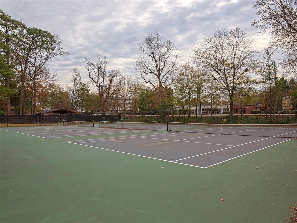
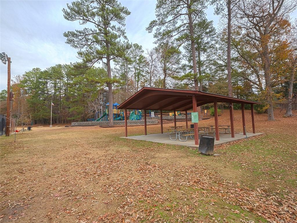
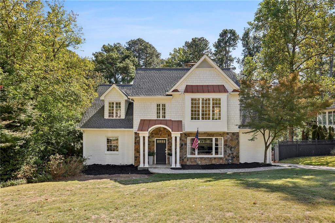
 MLS# 409091333
MLS# 409091333 