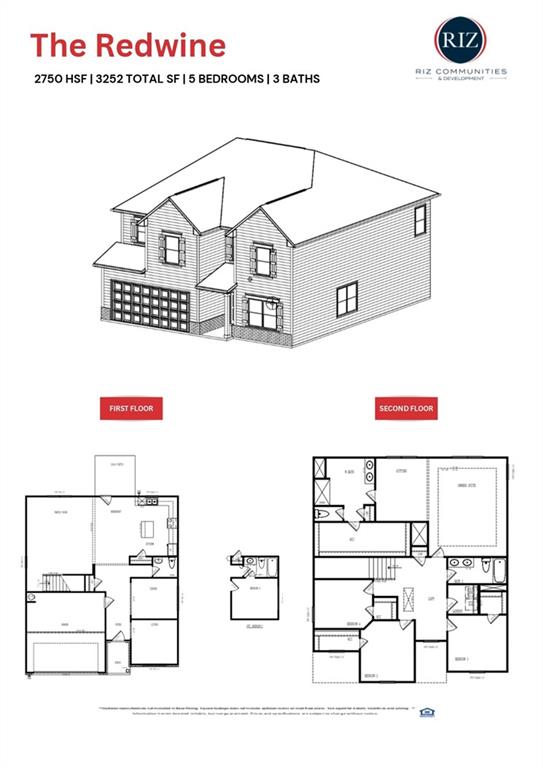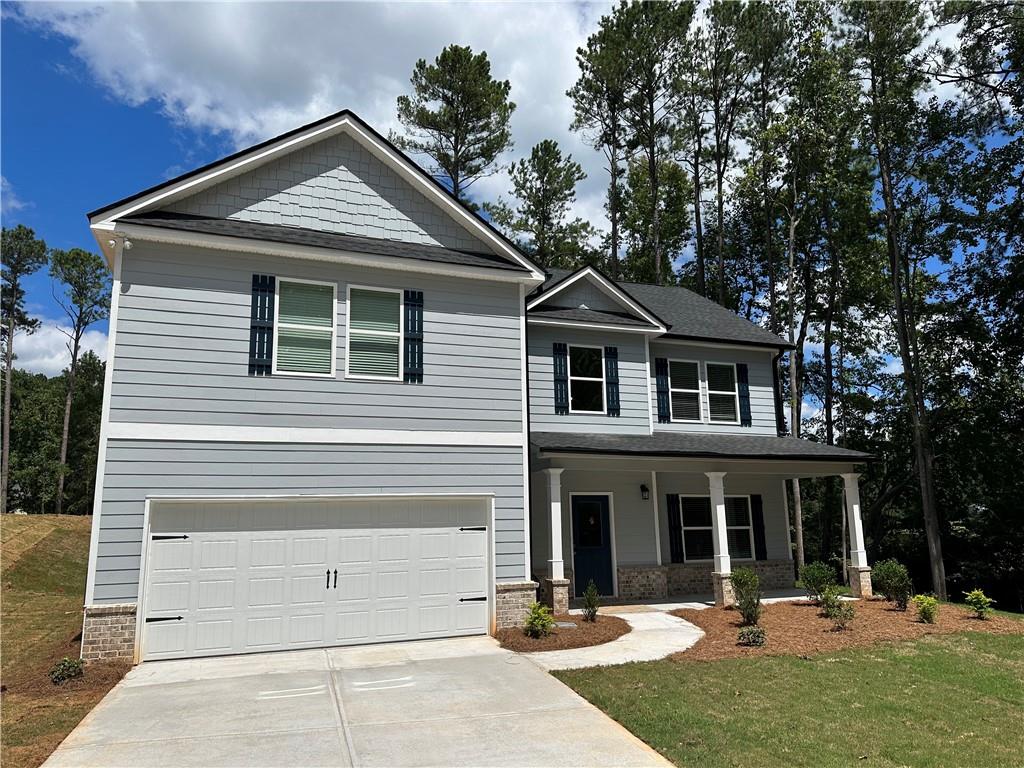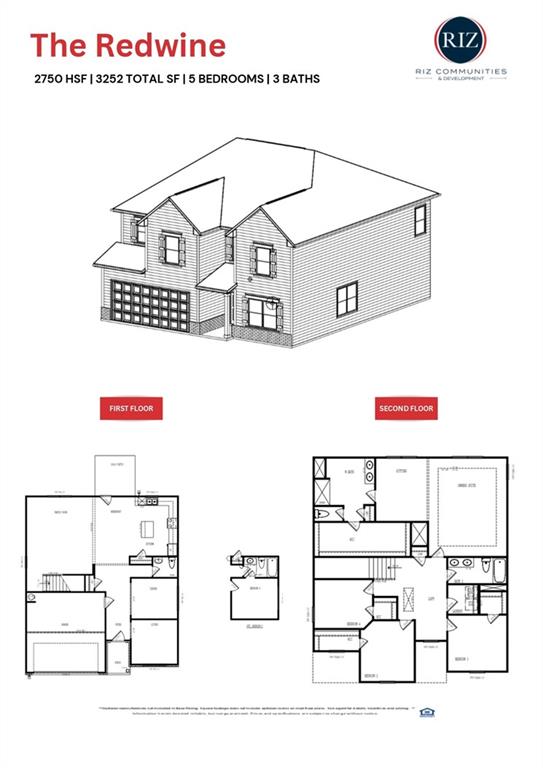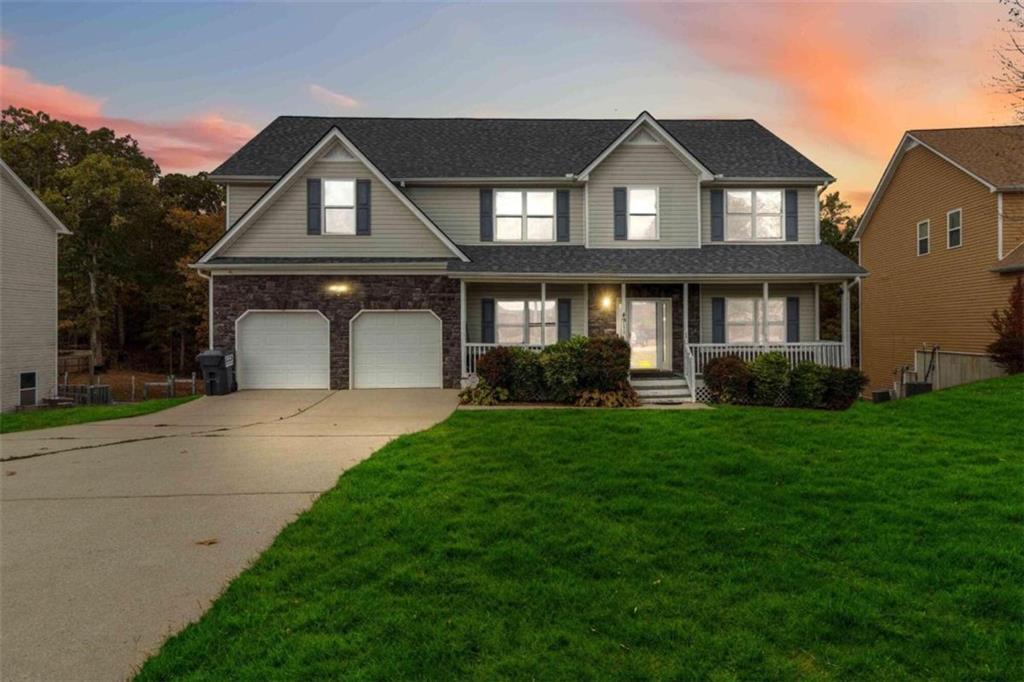Viewing Listing MLS# 404071092
Douglasville, GA 30135
- 3Beds
- 2Full Baths
- 1Half Baths
- N/A SqFt
- 2005Year Built
- 0.13Acres
- MLS# 404071092
- Residential
- Single Family Residence
- Active
- Approx Time on Market1 month, 27 days
- AreaN/A
- CountyDouglas - GA
- Subdivision Tributary At New Manchester
Overview
Updated home nestled in the desirable Tributary at New Manchester subdivision in Douglasville. Community amenities include two community pools, a tennis court, a fitness center, playgrounds, and hiking trails. Over $100K in upgrades including elegant white oak hardwood floorings, restoration hardware lightings, renovated baths, and kitchen with new appliances. Gourmet kitchen boasts a full custom cabinets, a waterfall-style island, stainless steel appliances, a stylish backsplash, and a cozy breakfast nook. Family room is inviting with its classic brick fireplace. Primary suite is a serene retreat with a tray ceiling, built-ins, and a luxurious bathroom that includes a soaking tub, dual vanities, a separate shower room with new fixtures, and a walk-in closet. On the upper level, you'll find two additional bedrooms, a full remodeled bath, a newly tiled and painted laundry room. Welcoming front porch and fenced massive backyard perfect for outdoor activities. Schedule your showing today!
Association Fees / Info
Hoa: Yes
Hoa Fees Frequency: Monthly
Hoa Fees: 235
Community Features: Dog Park, Fitness Center, Homeowners Assoc, Near Trails/Greenway, Park, Playground, Pool, Sidewalks, Swim Team, Tennis Court(s)
Bathroom Info
Halfbaths: 1
Total Baths: 3.00
Fullbaths: 2
Room Bedroom Features: None
Bedroom Info
Beds: 3
Building Info
Habitable Residence: No
Business Info
Equipment: None
Exterior Features
Fence: Fenced, Wood
Patio and Porch: Front Porch
Exterior Features: Private Entrance, Private Yard
Road Surface Type: Asphalt
Pool Private: No
County: Douglas - GA
Acres: 0.13
Pool Desc: None
Fees / Restrictions
Financial
Original Price: $444,875
Owner Financing: No
Garage / Parking
Parking Features: Attached, Driveway, Garage, Garage Faces Rear, Kitchen Level
Green / Env Info
Green Energy Generation: None
Handicap
Accessibility Features: None
Interior Features
Security Ftr: Fire Alarm
Fireplace Features: Family Room, Gas Starter
Levels: Two
Appliances: Dishwasher, Disposal, Dryer, Gas Range, Gas Water Heater, Range Hood, Refrigerator, Washer
Laundry Features: Upper Level
Interior Features: Bookcases, Disappearing Attic Stairs, Double Vanity, High Ceilings 9 ft Main, Tray Ceiling(s), Walk-In Closet(s)
Flooring: Hardwood
Spa Features: None
Lot Info
Lot Size Source: Public Records
Lot Features: Back Yard, Private
Lot Size: 112x50x110x50
Misc
Property Attached: No
Home Warranty: No
Open House
Other
Other Structures: None
Property Info
Construction Materials: Cement Siding
Year Built: 2,005
Property Condition: Resale
Roof: Shingle
Property Type: Residential Detached
Style: Craftsman
Rental Info
Land Lease: No
Room Info
Kitchen Features: Breakfast Room, Cabinets White, Kitchen Island, Solid Surface Counters, Stone Counters, View to Family Room
Room Master Bathroom Features: Double Vanity,Separate Tub/Shower,Soaking Tub
Room Dining Room Features: Open Concept
Special Features
Green Features: None
Special Listing Conditions: None
Special Circumstances: None
Sqft Info
Building Area Total: 2145
Building Area Source: Public Records
Tax Info
Tax Amount Annual: 5944
Tax Year: 2,023
Tax Parcel Letter: 5015-01-5-0-022
Unit Info
Utilities / Hvac
Cool System: Ceiling Fan(s), Central Air
Electric: 220 Volts in Garage
Heating: Central, Natural Gas
Utilities: Electricity Available, Natural Gas Available, Sewer Available, Water Available
Sewer: Public Sewer
Waterfront / Water
Water Body Name: None
Water Source: Public
Waterfront Features: None
Directions
GPS Friendly.Listing Provided courtesy of Weichert, Realtors - The Collective
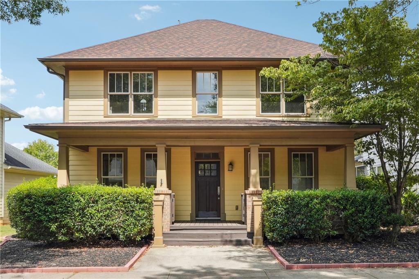
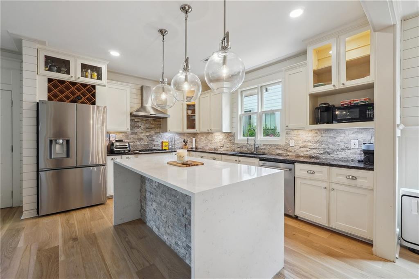
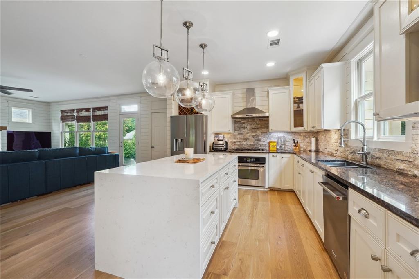
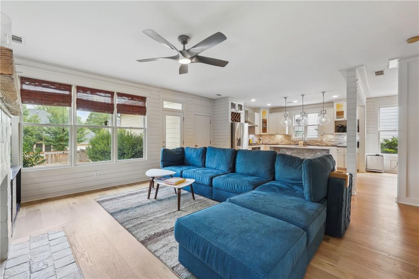
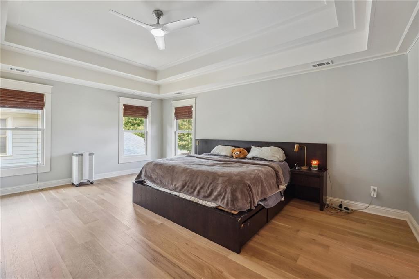
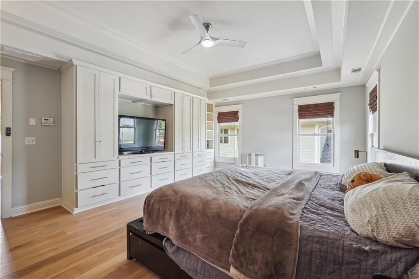
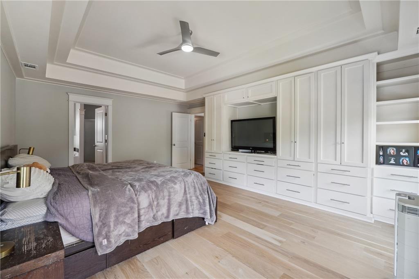
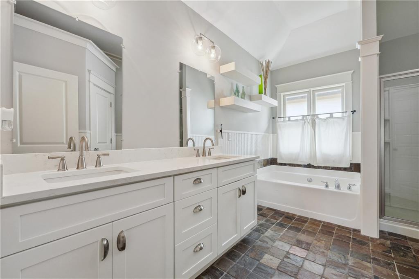
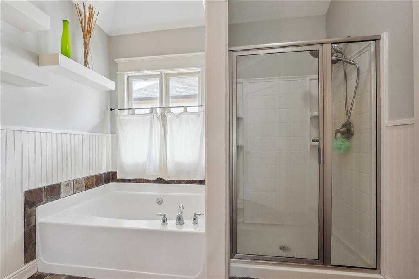
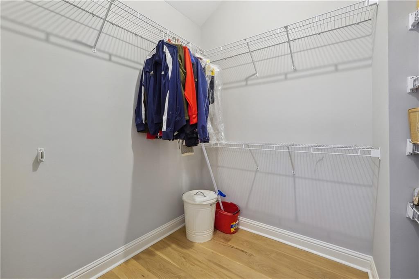
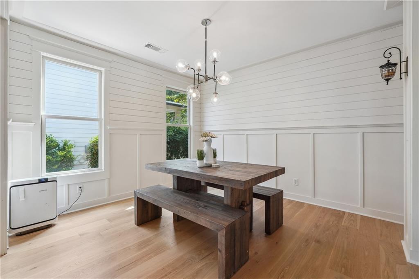
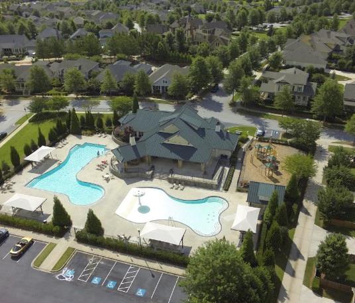
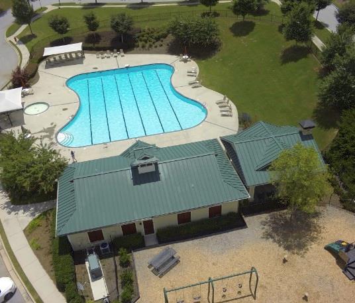
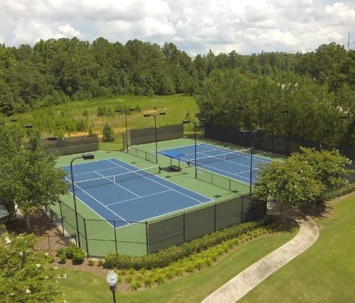
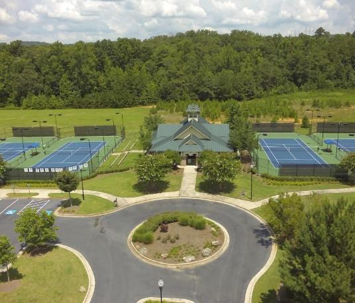
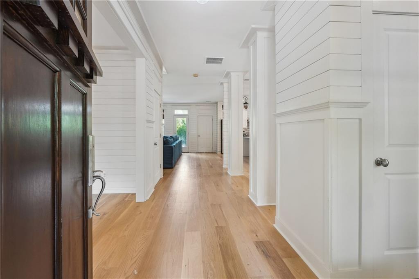
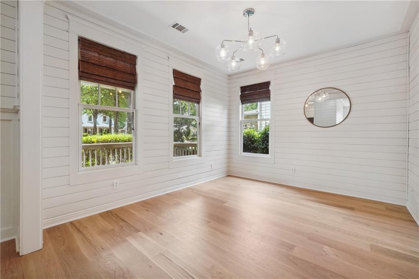
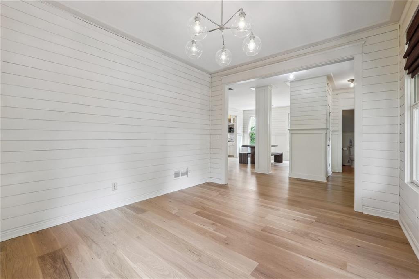
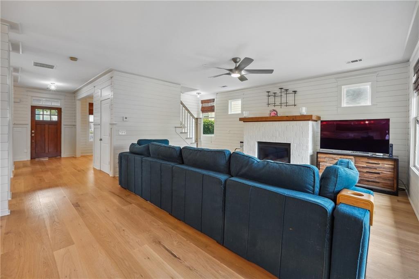
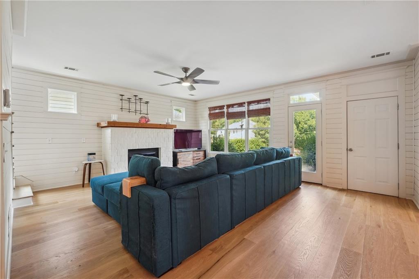
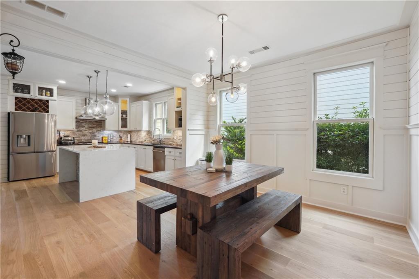
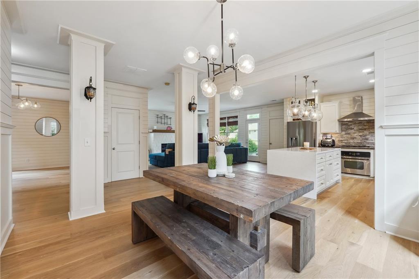
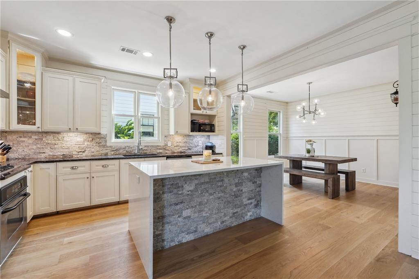
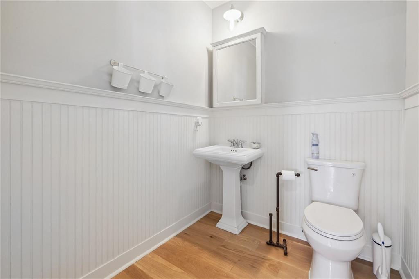
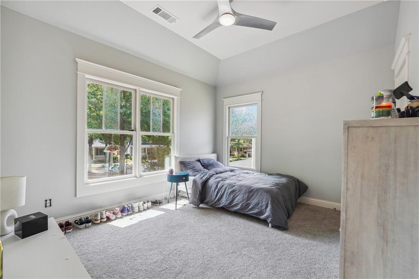
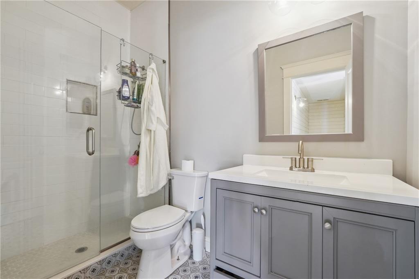
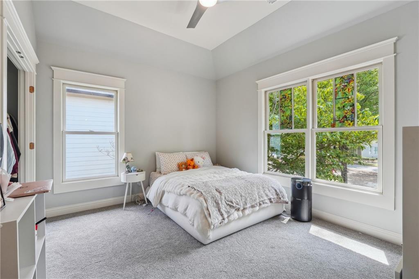
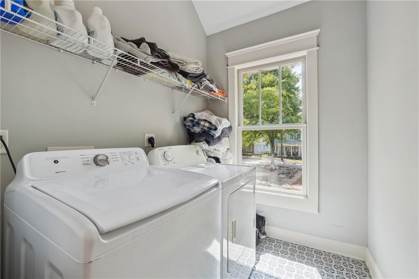
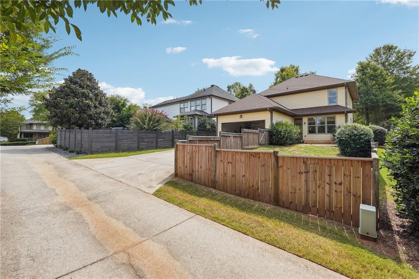
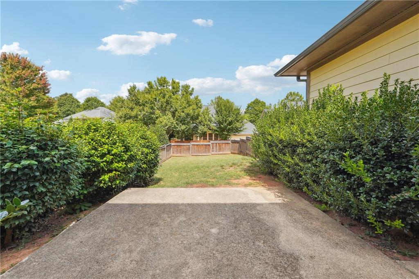
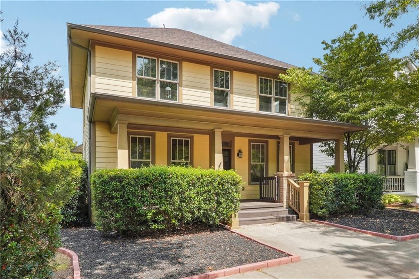
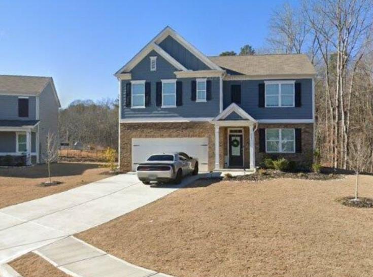
 MLS# 7352497
MLS# 7352497 