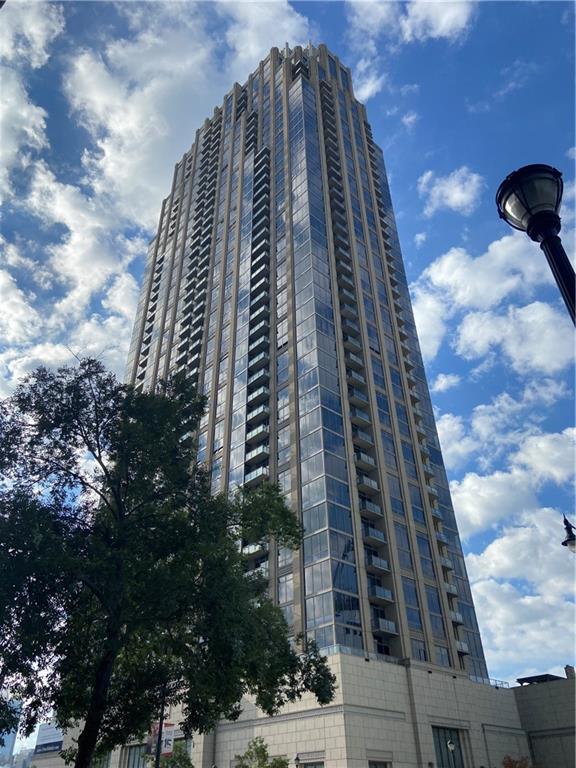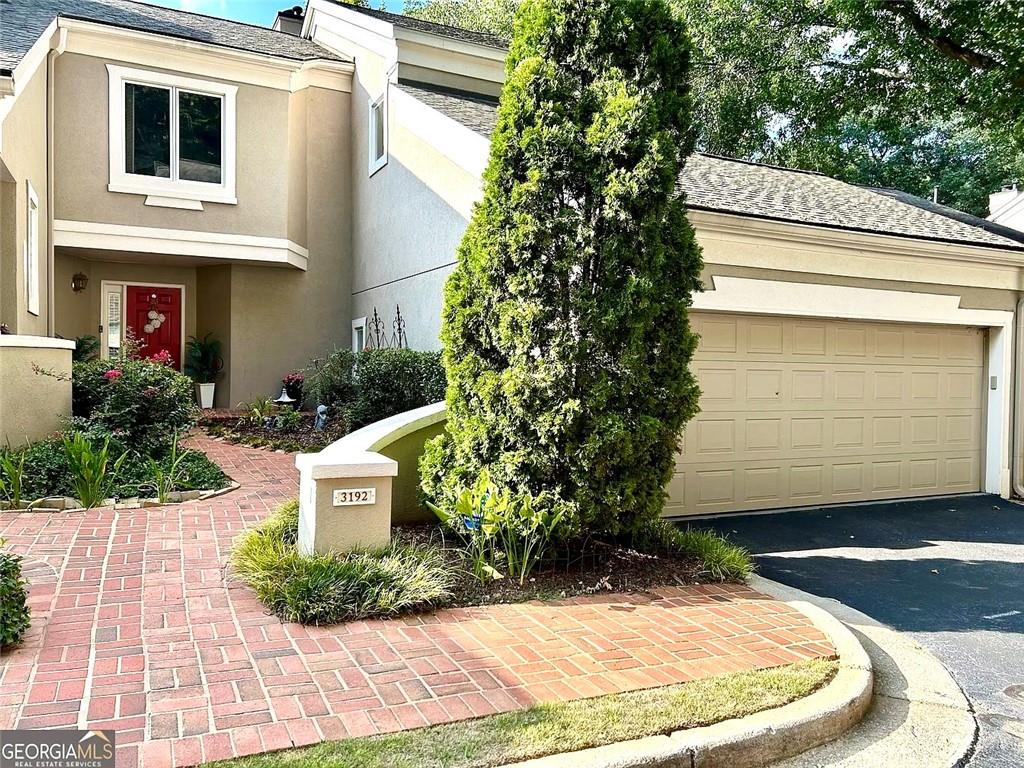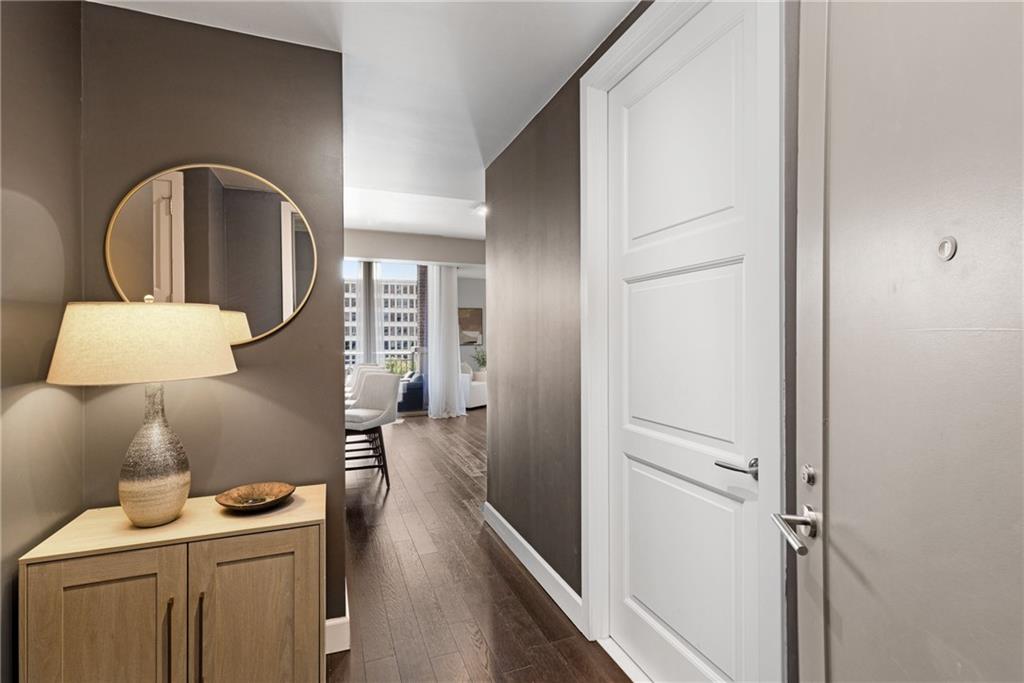Viewing Listing MLS# 403910982
Atlanta, GA 30309
- 2Beds
- 2Full Baths
- N/AHalf Baths
- N/A SqFt
- 2008Year Built
- 0.03Acres
- MLS# 403910982
- Residential
- Condominium
- Active
- Approx Time on Market1 month, 28 days
- AreaN/A
- CountyFulton - GA
- Subdivision 1010 Midtown
Overview
Experience luxury living in the heart of Midtown Atlanta at 1010 Midtown! This stunning 2-bedroom, 2-bathroom condo on the 25th floor boasts an expansive balcony offering breathtaking, unobstructed views of the city skyline. The roommate-style floor plan ensures privacy, with both spacious bedrooms featuring impressive views.The open-concept living area, filled with natural light from floor-to-ceiling windows, seamlessly connects to a modern kitchen equipped with stainless steel appliances and granite countertops.Located in one of Midtowns most desirable buildings, youll enjoy premium amenities like a newly remodeled Sky Park, heated saltwater pool, 24/7 concierge, and gated parking with two side-by-side spaces. With a walk score of 91, Piedmont Park, The Beltline, and top dining and entertainment are just steps away.Live at the center of it allschedule your tour today!
Association Fees / Info
Hoa: Yes
Hoa Fees Frequency: Monthly
Hoa Fees: 726
Community Features: Clubhouse, Concierge, Fitness Center, Gated, Homeowners Assoc, Near Public Transport, Near Shopping, Pool, Sidewalks
Association Fee Includes: Internet, Maintenance Grounds, Pest Control, Receptionist, Security, Swim, Termite, Trash
Bathroom Info
Main Bathroom Level: 2
Total Baths: 2.00
Fullbaths: 2
Room Bedroom Features: Double Master Bedroom, Oversized Master, Roommate Floor Plan
Bedroom Info
Beds: 2
Building Info
Habitable Residence: No
Business Info
Equipment: None
Exterior Features
Fence: None
Patio and Porch: Covered
Exterior Features: Balcony
Road Surface Type: Concrete, Paved
Pool Private: No
County: Fulton - GA
Acres: 0.03
Pool Desc: In Ground
Fees / Restrictions
Financial
Original Price: $725,000
Owner Financing: No
Garage / Parking
Parking Features: Assigned, Deeded, Garage
Green / Env Info
Green Energy Generation: None
Handicap
Accessibility Features: None
Interior Features
Security Ftr: Fire Alarm, Fire Sprinkler System, Intercom, Key Card Entry, Secured Garage/Parking, Security Gate, Security Guard, Smoke Detector(s)
Fireplace Features: None
Levels: One
Appliances: Dishwasher, Disposal, Dryer, Electric Cooktop, Electric Oven, Electric Range, Electric Water Heater, Microwave, Refrigerator, Washer
Laundry Features: Common Area, In Kitchen, Laundry Closet
Interior Features: Walk-In Closet(s)
Flooring: Hardwood
Spa Features: None
Lot Info
Lot Size Source: Owner
Lot Features: Other
Lot Size: X
Misc
Property Attached: Yes
Home Warranty: No
Open House
Other
Other Structures: None
Property Info
Construction Materials: Brick
Year Built: 2,008
Builders Name: /
Property Condition: Resale
Roof: Composition
Property Type: Residential Attached
Style: High Rise (6 or more stories)
Rental Info
Land Lease: No
Room Info
Kitchen Features: Eat-in Kitchen, Kitchen Island, Pantry Walk-In, View to Family Room
Room Master Bathroom Features: Double Vanity,Separate Tub/Shower,Soaking Tub
Room Dining Room Features: Open Concept
Special Features
Green Features: None
Special Listing Conditions: None
Special Circumstances: Owner/Agent
Sqft Info
Building Area Total: 1271
Building Area Source: Owner
Tax Info
Tax Amount Annual: 6208
Tax Year: 2,023
Tax Parcel Letter: 17-0106-0005-349-3
Unit Info
Unit: 2515
Num Units In Community: 425
Utilities / Hvac
Cool System: Central Air
Electric: Other
Heating: Natural Gas
Utilities: Cable Available, Electricity Available, Phone Available, Water Available
Sewer: Public Sewer
Waterfront / Water
Water Body Name: None
Water Source: Public
Waterfront Features: None
Directions
USE GPS.Listing Provided courtesy of Dwelli Inc.
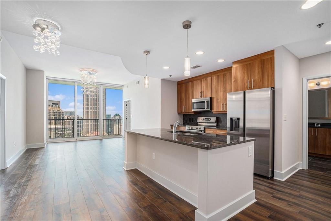
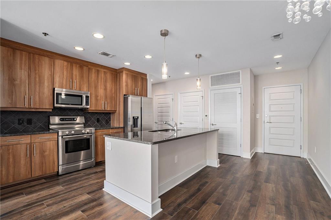
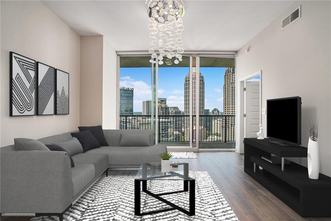
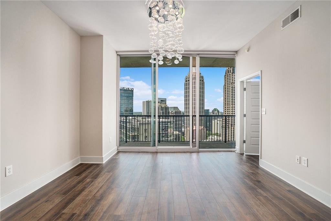
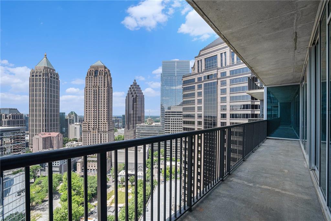
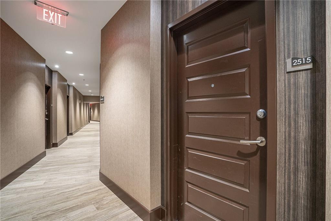
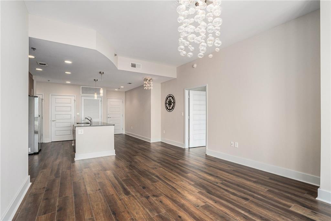
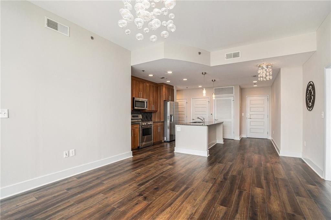
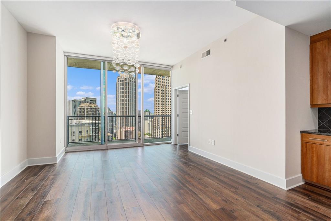
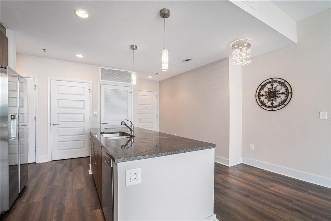
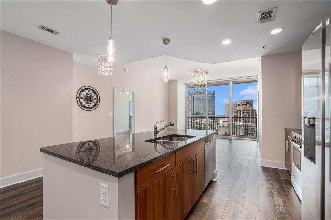
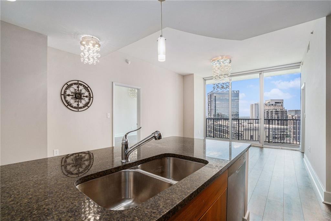
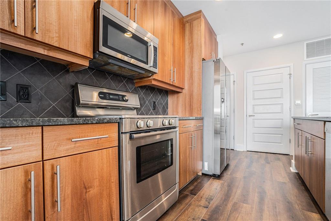
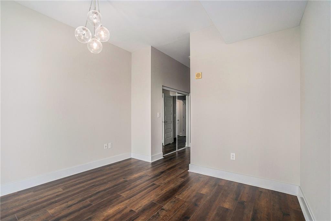
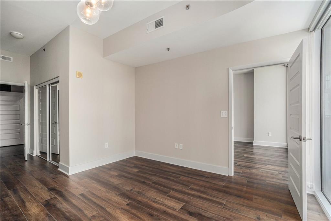
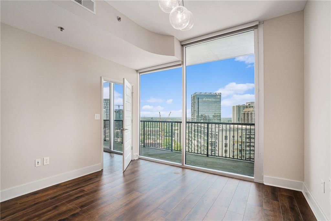
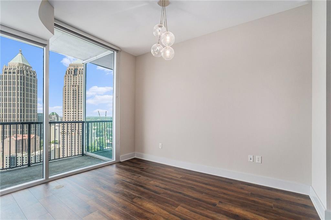
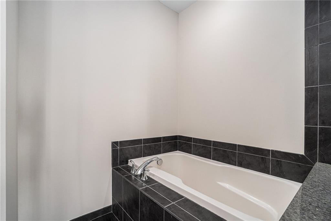
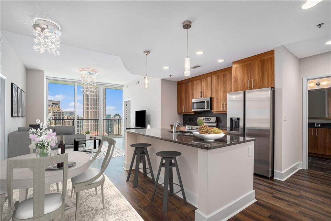
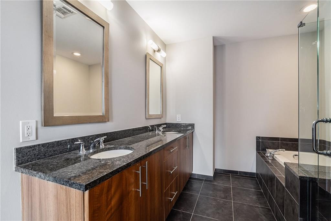
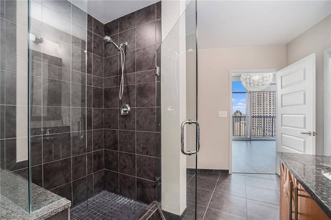
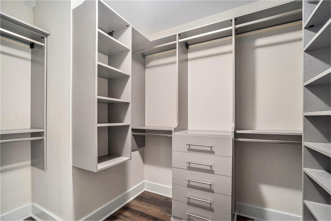
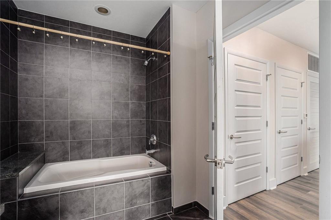
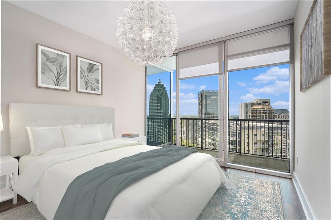
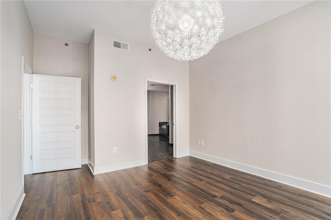
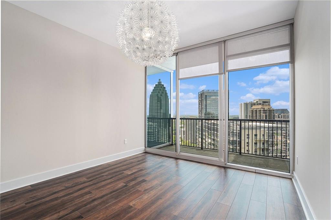
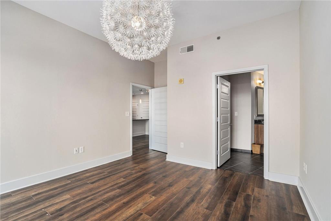
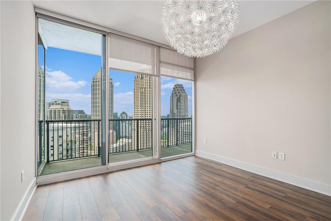
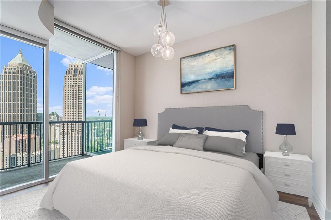
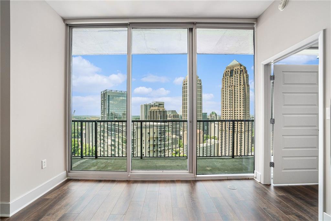
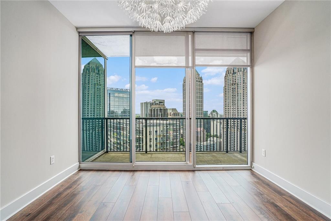
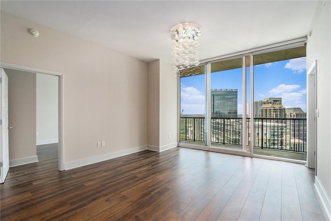
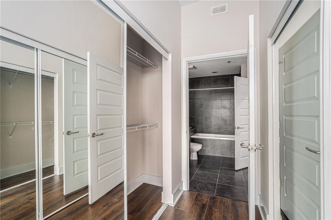
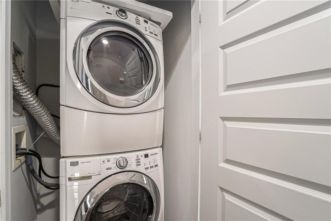
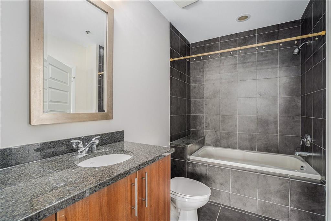
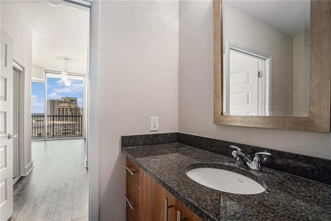
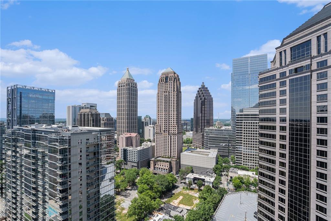
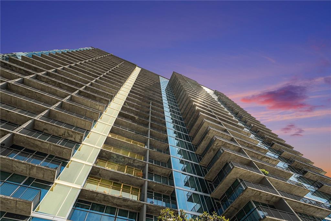
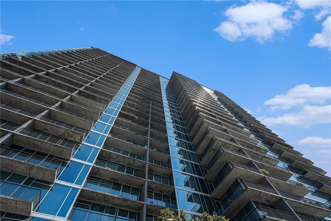
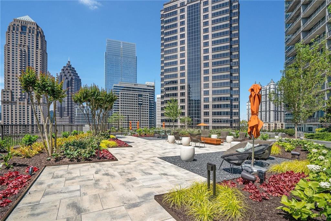
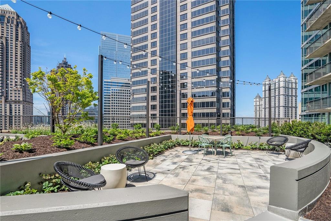
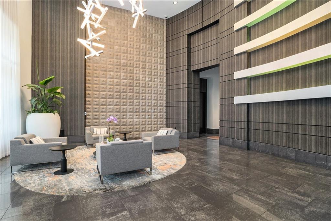
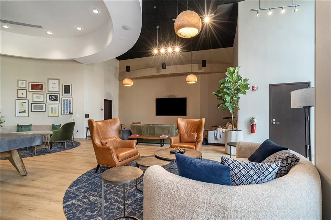
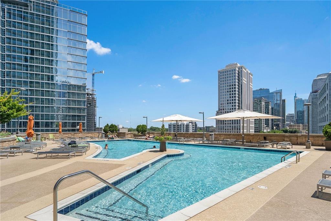
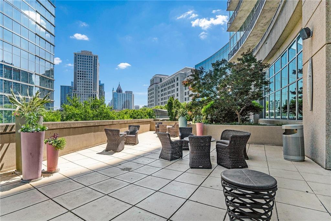
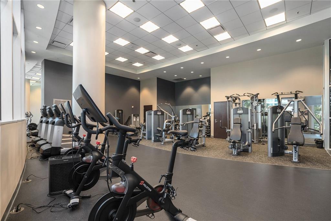
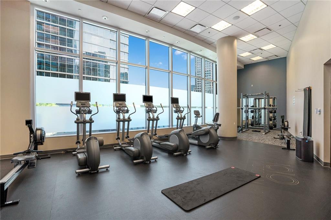
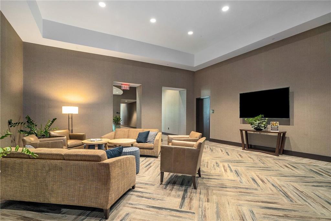
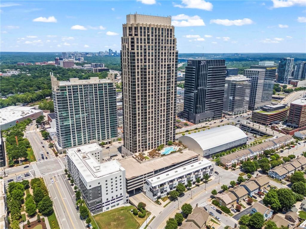
 MLS# 410837002
MLS# 410837002 
