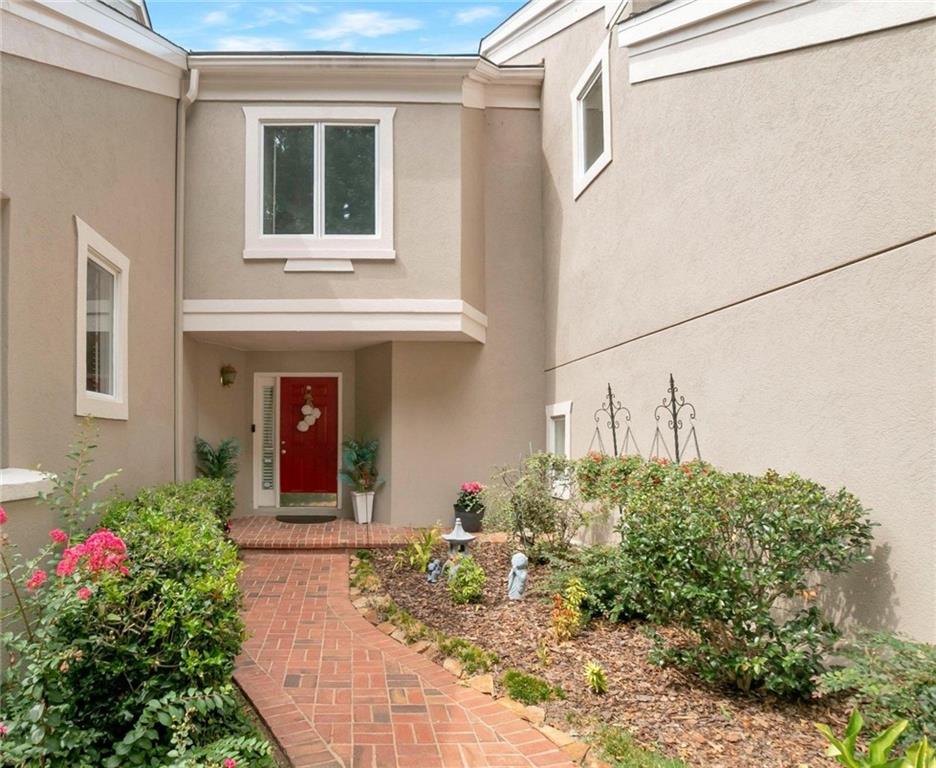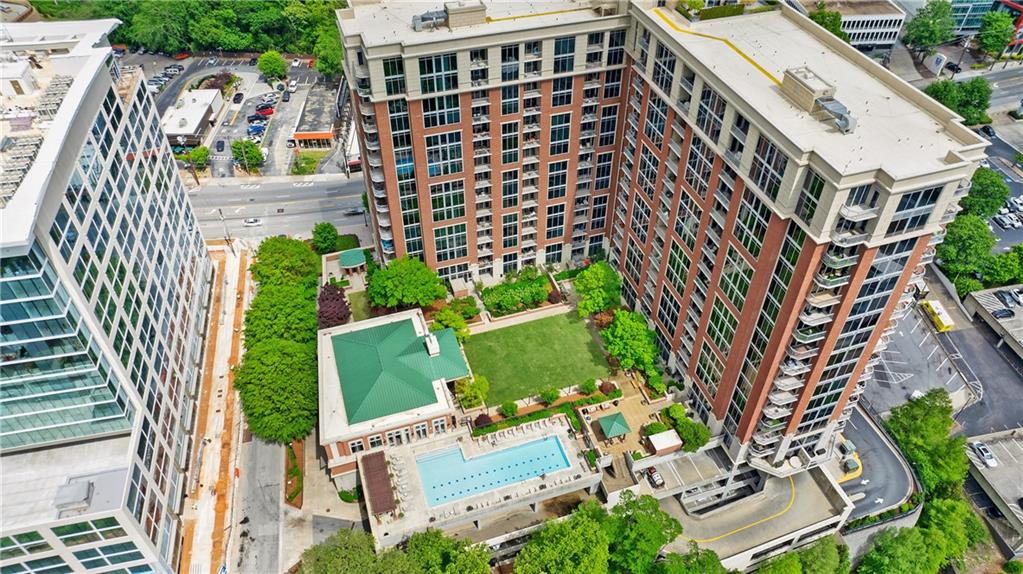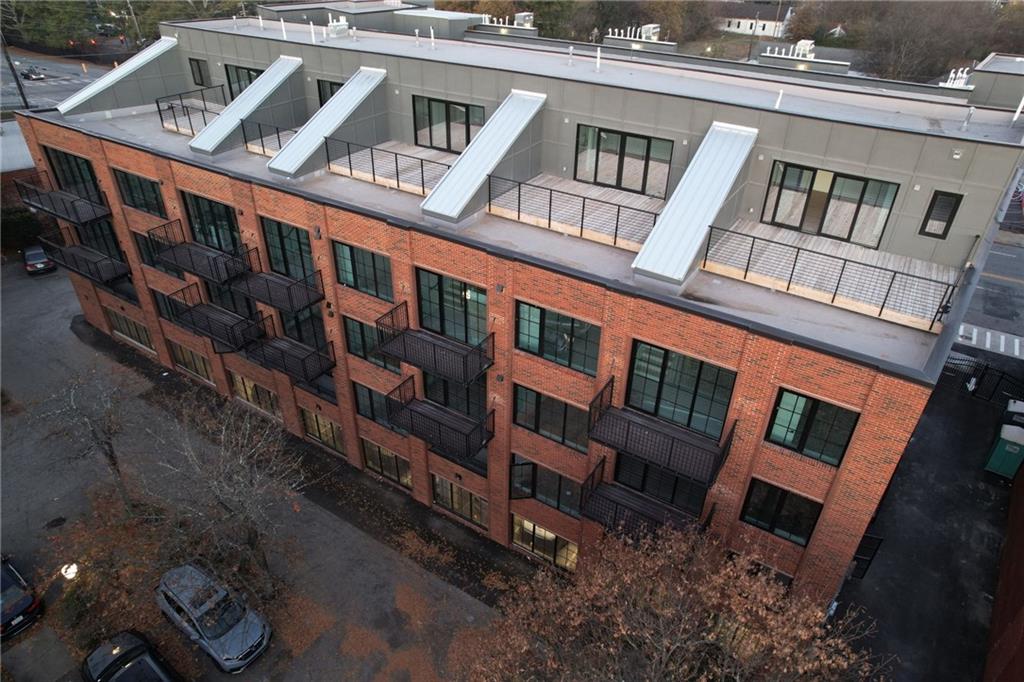Viewing Listing MLS# 408637554
Atlanta, GA 30309
- 3Beds
- 3Full Baths
- N/AHalf Baths
- N/A SqFt
- 2010Year Built
- 0.04Acres
- MLS# 408637554
- Residential
- Condominium
- Active
- Approx Time on Market19 days
- AreaN/A
- CountyFulton - GA
- Subdivision The Brookwood
Overview
L I V E * C O S M O P O L I T A N | Coveted Brookwood Residences | Superb South Buckhead Location | Steps to Beltline Access | Stunning Natural Light | Breathtaking Sunrise + Sunset Views | Expansive Open Plan Living | Sophisticated Design Aesthetic | Speaker System Throughout | Chef's Kitchen | Viking + GE Profile Appliances | Gracious Mitered-Edge Island | Covered Patio | Double Master Suite Plan | Additional Ensuite Flex Room | Dedicated Walk-In Laundry | Abundant Storage | Custom Closet Systems | Secured Deeded Parking | 24-Hour Concierge Service | Fantastic Amenity Deck | Guest Suites | Jr. Olympic Pool + Lap Swimming | Pristine Fitness Center | Fully Equipped Clubhouse | Catering Kitchen | Wine Storage | Gas Grilling + Green Egg | Outdoor Pavillion | Dog Park | 3 Restaurants Onsite | Ideal Access to I75 + I85 + Midtown | U.S. Green Building Council LEED Certified Building | Luxury + Tranquility + Convenience | Oasis in the City
Association Fees / Info
Hoa: Yes
Hoa Fees Frequency: Monthly
Hoa Fees: 1001
Community Features: Clubhouse, Concierge, Dog Park, Fitness Center, Guest Suite, Homeowners Assoc, Meeting Room, Near Beltline, Near Public Transport, Pool, Restaurant, Storage
Hoa Fees Frequency: Annually
Association Fee Includes: Door person, Internet, Maintenance Grounds, Maintenance Structure, Receptionist, Reserve Fund, Swim, Termite, Trash
Bathroom Info
Main Bathroom Level: 3
Total Baths: 3.00
Fullbaths: 3
Room Bedroom Features: Double Master Bedroom, Master on Main, Split Bedroom Plan
Bedroom Info
Beds: 3
Building Info
Habitable Residence: No
Business Info
Equipment: Generator
Exterior Features
Fence: None
Patio and Porch: Covered, Patio
Exterior Features: Courtyard, Gas Grill, Lighting
Road Surface Type: Asphalt
Pool Private: No
County: Fulton - GA
Acres: 0.04
Pool Desc: Fenced, Heated, In Ground, Lap, Salt Water
Fees / Restrictions
Financial
Original Price: $735,000
Owner Financing: No
Garage / Parking
Parking Features: Assigned, Covered, Deeded, Garage, Garage Door Opener
Green / Env Info
Green Building Ver Type: LEED For Homes
Green Energy Generation: None
Handicap
Accessibility Features: Accessible Elevator Installed
Interior Features
Security Ftr: Fire Alarm, Fire Sprinkler System, Key Card Entry, Secured Garage/Parking, Security Gate, Security Lights, Smoke Detector(s)
Fireplace Features: None
Levels: One
Appliances: Dishwasher, Disposal, Dryer, Gas Cooktop, Gas Water Heater, Microwave, Range Hood, Refrigerator, Washer
Laundry Features: Laundry Room, Main Level
Interior Features: Bookcases, Entrance Foyer, High Ceilings 9 ft Main, High Speed Internet, Low Flow Plumbing Fixtures, Recessed Lighting, Track Lighting, Walk-In Closet(s)
Flooring: Ceramic Tile, Hardwood
Spa Features: None
Lot Info
Lot Size Source: Public Records
Lot Features: Landscaped
Lot Size: x
Misc
Property Attached: Yes
Home Warranty: No
Open House
Other
Other Structures: Kennel/Dog Run,Outdoor Kitchen,Pool House
Property Info
Construction Materials: Brick 4 Sides, Stone
Year Built: 2,010
Property Condition: Resale
Roof: Other
Property Type: Residential Attached
Style: Contemporary, High Rise (6 or more stories), Modern
Rental Info
Land Lease: No
Room Info
Kitchen Features: Breakfast Bar, Cabinets White, Eat-in Kitchen, Kitchen Island, Pantry, Stone Counters, View to Family Room, Wine Rack
Room Master Bathroom Features: Double Vanity,Separate Tub/Shower,Soaking Tub
Room Dining Room Features: Great Room,Open Concept
Special Features
Green Features: Appliances, Construction, Insulation, Thermostat, Windows
Special Listing Conditions: None
Special Circumstances: None
Sqft Info
Building Area Total: 1834
Building Area Source: Public Records
Tax Info
Tax Amount Annual: 11057
Tax Year: 2,023
Tax Parcel Letter: 17-0110-0002-177-5
Unit Info
Unit: 410
Num Units In Community: 219
Utilities / Hvac
Cool System: Central Air
Electric: Other
Heating: Central
Utilities: Cable Available, Electricity Available, Natural Gas Available, Phone Available, Sewer Available, Underground Utilities, Water Available
Sewer: Public Sewer
Waterfront / Water
Water Body Name: None
Water Source: Public
Waterfront Features: None
Directions
Just South of Piedmont Hospital Campus | The Brookwood is Located Between Palisades + 28th Street on Peachtree | Turn into The Brookwood from Stoplight at PalisadesListing Provided courtesy of Atlanta Fine Homes Sotheby's International
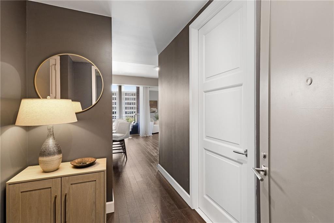
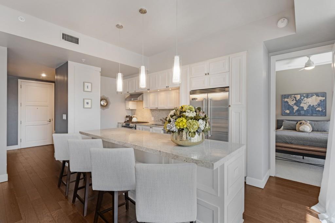
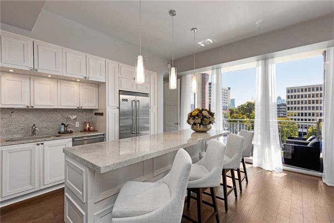
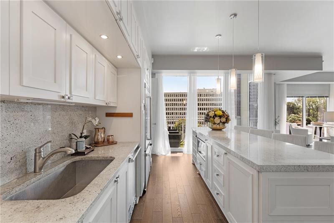
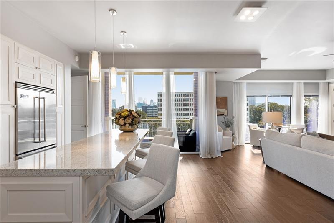
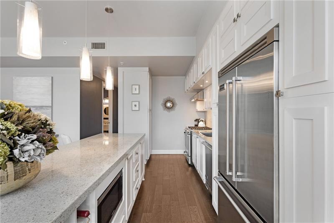
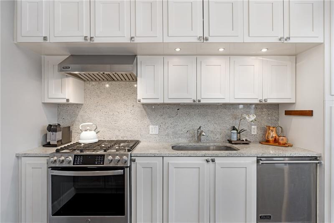
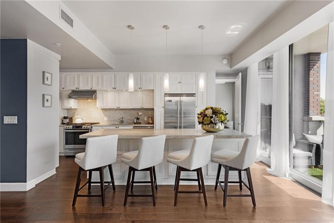
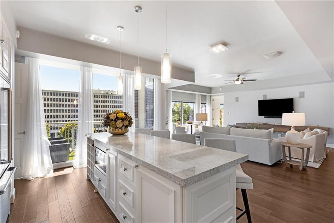
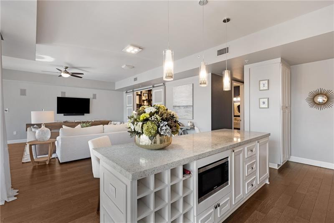
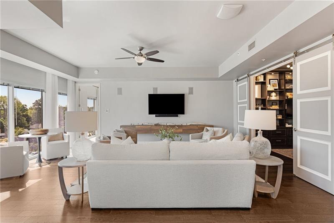
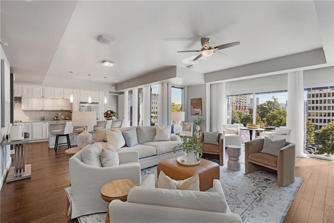
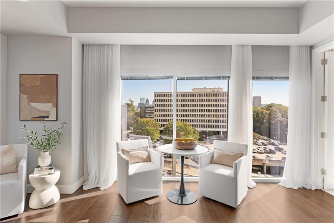
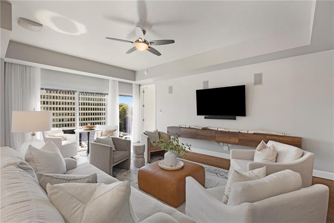
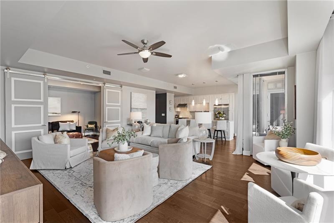
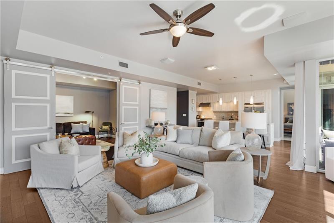
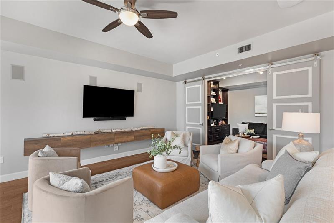
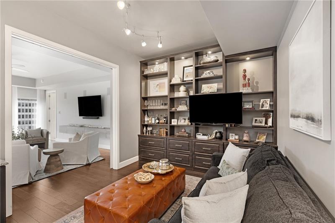
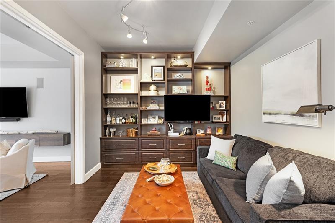
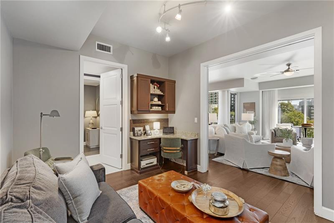
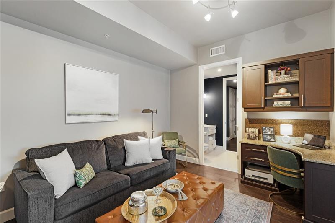
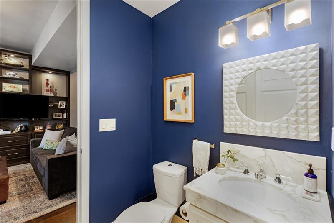
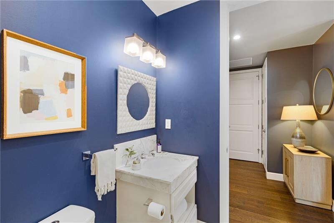
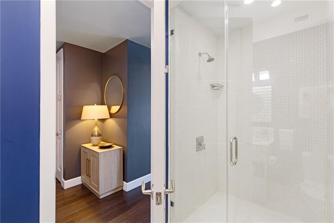
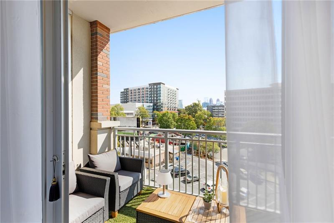
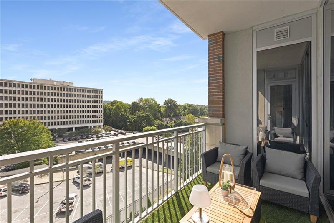
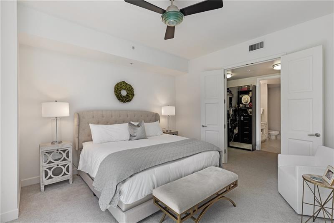
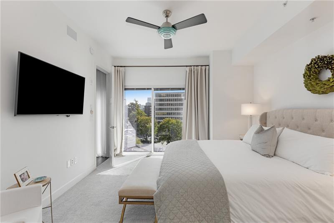
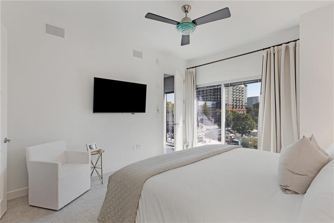
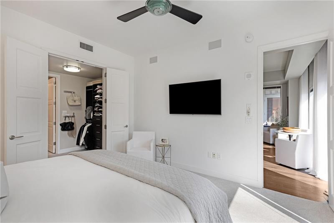
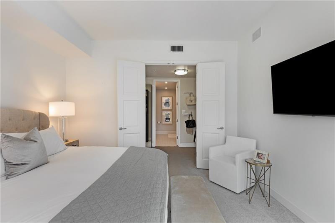
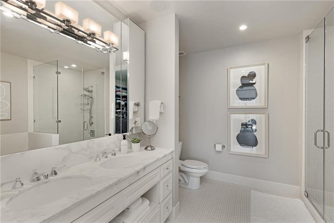
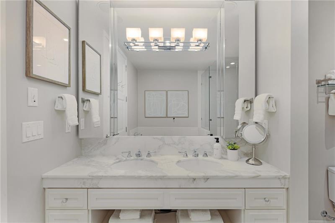
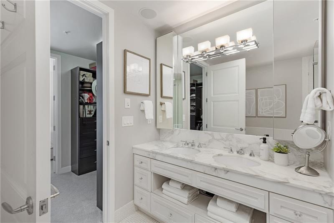
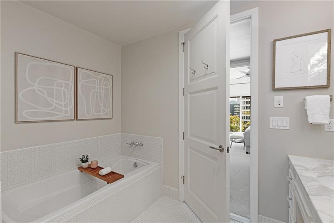
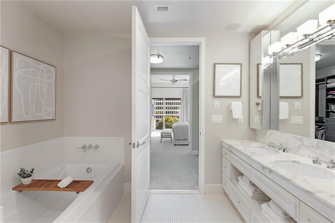
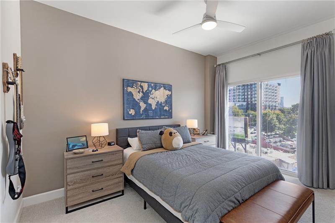
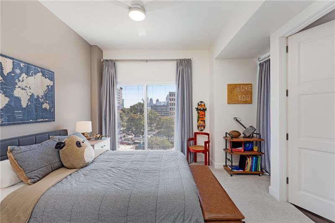
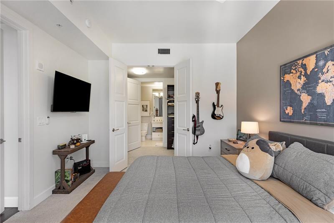
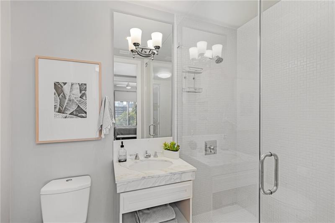
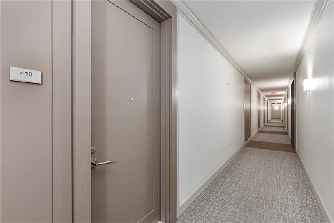
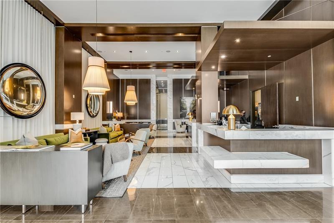
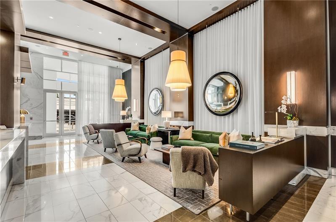
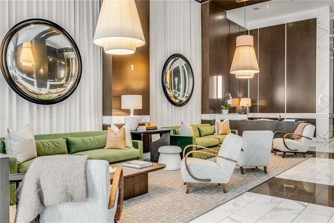
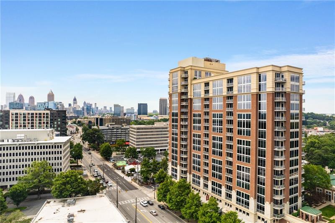
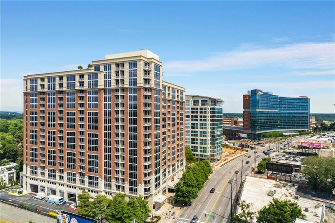
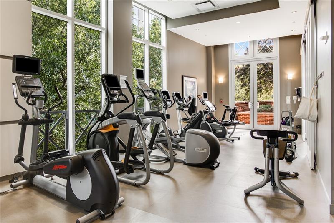
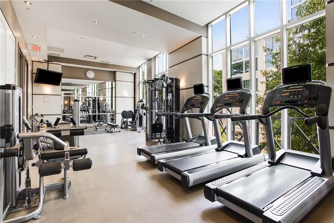
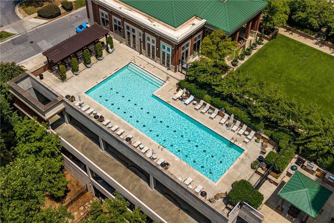
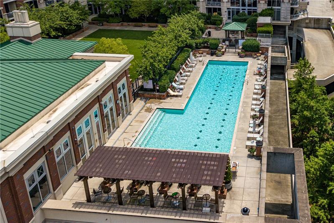
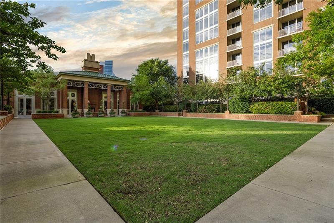
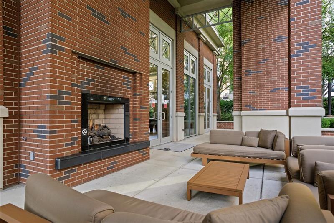
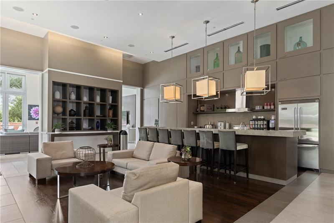
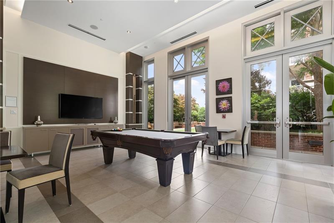
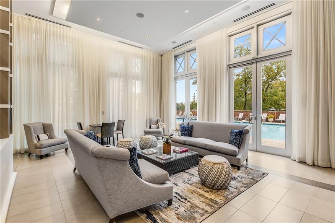
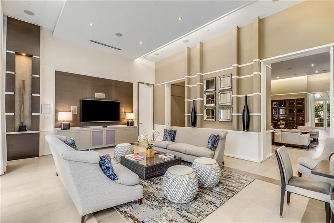
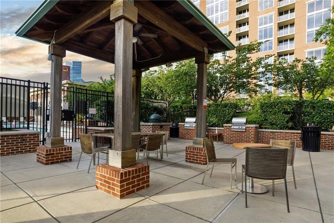
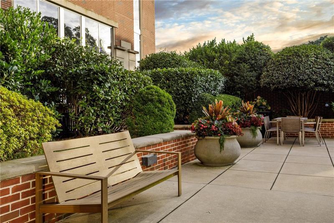
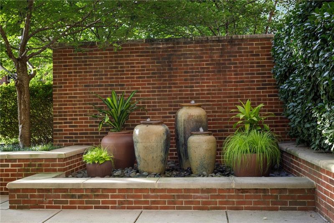
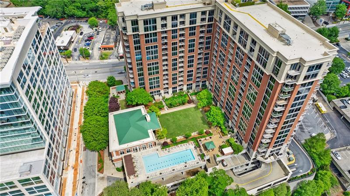
 MLS# 404938729
MLS# 404938729 