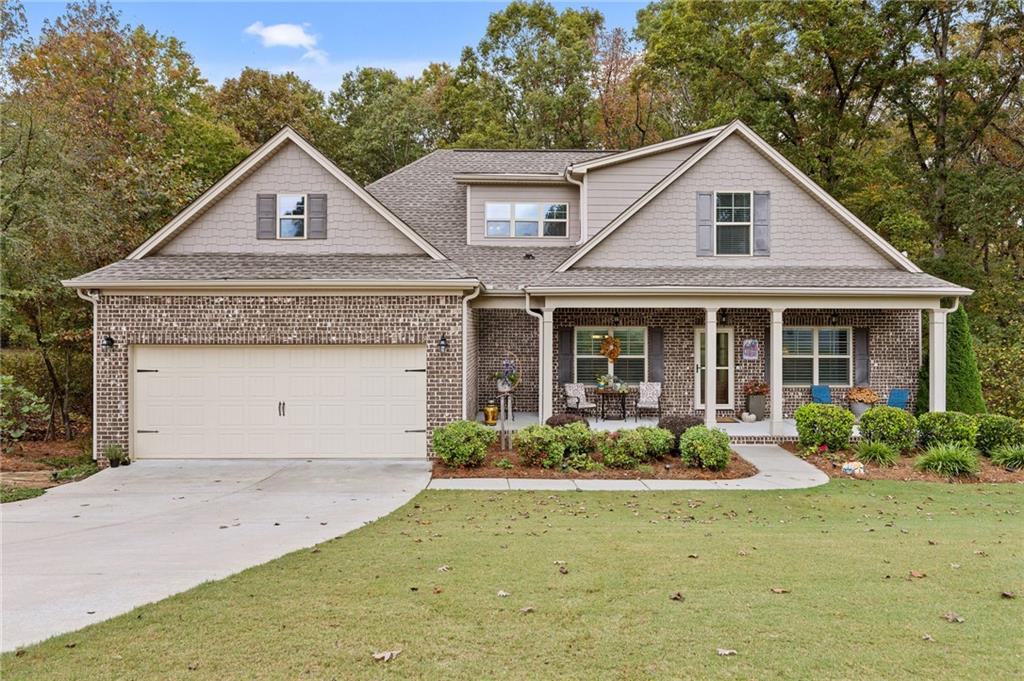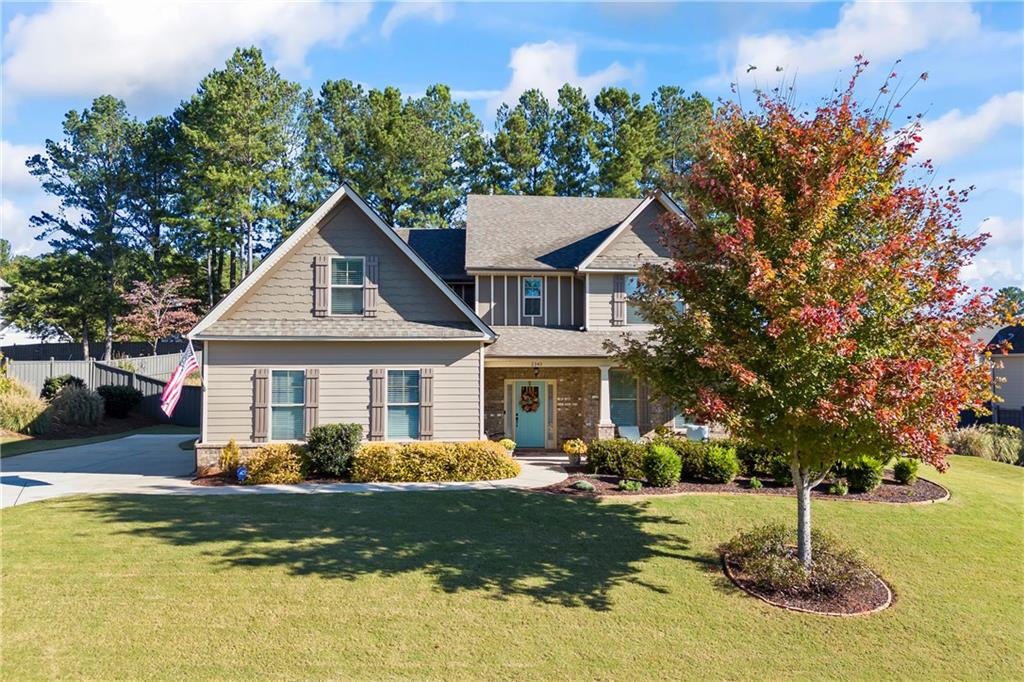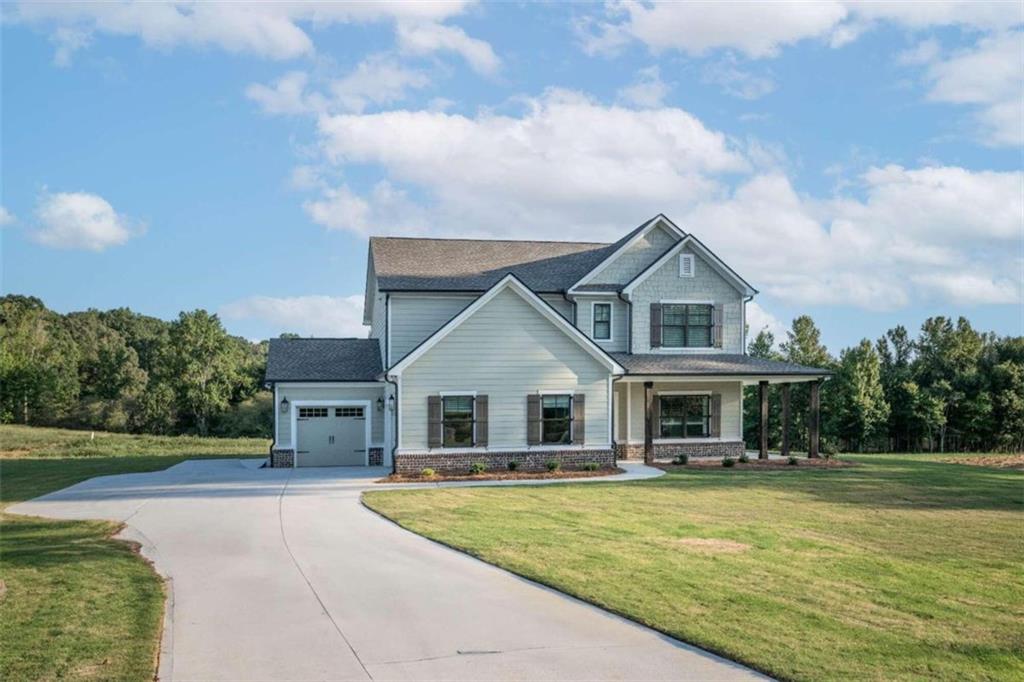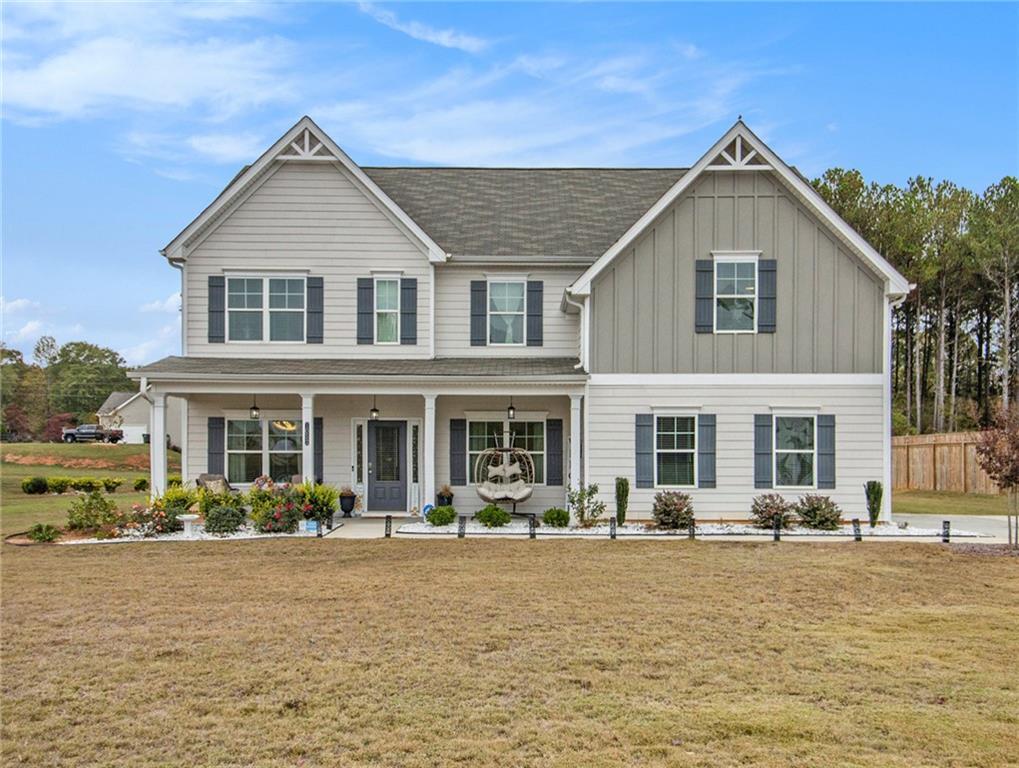Viewing Listing MLS# 403555201
Monroe, GA 30655
- 4Beds
- 3Full Baths
- N/AHalf Baths
- N/A SqFt
- 2024Year Built
- 1.03Acres
- MLS# 403555201
- Residential
- Single Family Residence
- Active
- Approx Time on Market2 months, 6 days
- AreaN/A
- CountyWalton - GA
- Subdivision Mountain Ridge
Overview
This stunning new construction home offers 4 bedrooms, 3 baths, and a 2-car garage. The elegant design features a formal dining room and a gourmet kitchen with granite countertops, a tile backsplash, an oversized island, a walk-in pantry, and stainless steel appliances, including a vent hood. The kitchen opens to a large deck that overlooks the expansive backyardperfect for entertaining.Upstairs, you'll find two spacious Jack-and-Jill bedrooms sharing a beautifully designed bathroom with double vanities and a separate shower/commode area. The oversized Primary Suite features a luxurious bathroom with double vanities, a free-standing tub, a beautifully tiled shower, and a large walk-in closet.This home also includes an expansive unfinished basement, offering endless potential for customization. With its impeccable design and prime location, this property won't last longschedule your tour today and let your clients envision their future here!
Association Fees / Info
Hoa: No
Community Features: None
Bathroom Info
Main Bathroom Level: 1
Total Baths: 3.00
Fullbaths: 3
Room Bedroom Features: Oversized Master
Bedroom Info
Beds: 4
Building Info
Habitable Residence: No
Business Info
Equipment: None
Exterior Features
Fence: None
Patio and Porch: Deck, Front Porch
Exterior Features: Other
Road Surface Type: Asphalt
Pool Private: No
County: Walton - GA
Acres: 1.03
Pool Desc: None
Fees / Restrictions
Financial
Original Price: $585,900
Owner Financing: No
Garage / Parking
Parking Features: Attached, Driveway, Garage, Garage Door Opener, Garage Faces Side
Green / Env Info
Green Energy Generation: None
Handicap
Accessibility Features: None
Interior Features
Security Ftr: Carbon Monoxide Detector(s), Smoke Detector(s)
Fireplace Features: Electric, Factory Built, Family Room
Levels: Two
Appliances: Dishwasher, Electric Cooktop, Electric Oven, Microwave
Laundry Features: Upper Level
Interior Features: Crown Molding, Entrance Foyer, High Ceilings 9 ft Main, Walk-In Closet(s)
Flooring: Carpet, Ceramic Tile, Hardwood
Spa Features: None
Lot Info
Lot Size Source: Assessor
Lot Features: Cul-De-Sac, Landscaped
Lot Size: X
Misc
Property Attached: No
Home Warranty: Yes
Open House
Other
Other Structures: None
Property Info
Construction Materials: Brick Veneer, HardiPlank Type
Year Built: 2,024
Property Condition: New Construction
Roof: Composition
Property Type: Residential Detached
Style: Craftsman
Rental Info
Land Lease: No
Room Info
Kitchen Features: Cabinets Other, Kitchen Island, Solid Surface Counters, View to Family Room
Room Master Bathroom Features: Double Vanity,Separate Tub/Shower
Room Dining Room Features: Separate Dining Room
Special Features
Green Features: None
Special Listing Conditions: None
Special Circumstances: None
Sqft Info
Building Area Source: Not Available
Tax Info
Tax Amount Annual: 630
Tax Year: 2,023
Tax Parcel Letter: N179A00000027000
Unit Info
Utilities / Hvac
Cool System: Ceiling Fan(s), Central Air, Zoned
Electric: None
Heating: Central, Electric, Zoned
Utilities: Electricity Available, Underground Utilities
Sewer: Septic Tank
Waterfront / Water
Water Body Name: None
Water Source: Public
Waterfront Features: None
Directions
From HWY 78E East Turn right onto Mount Vernon Road, The a left onto Mark Trail, turn right and home will be in the cul-de-sac on the left.Listing Provided courtesy of Platinum Key Realty Of Georgia, Llc.
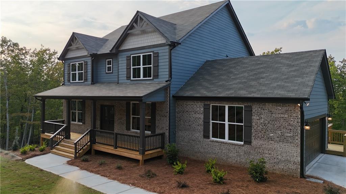
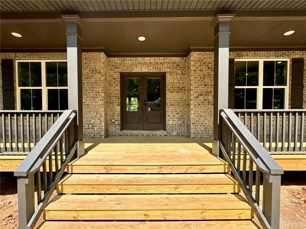
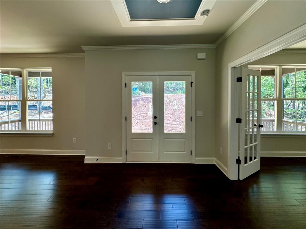
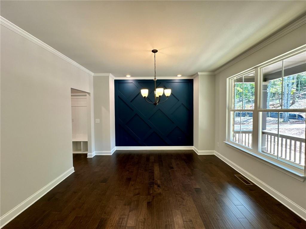
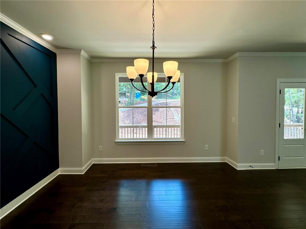
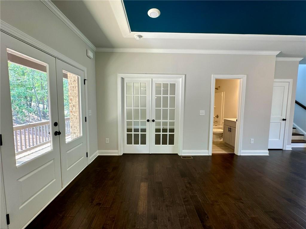
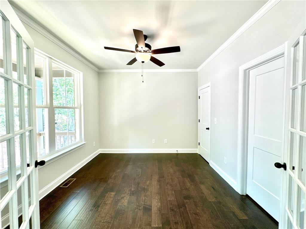
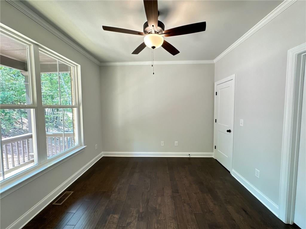
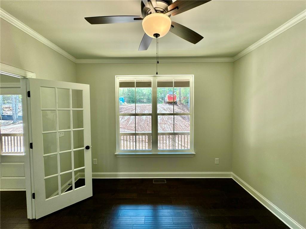
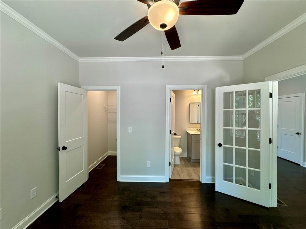
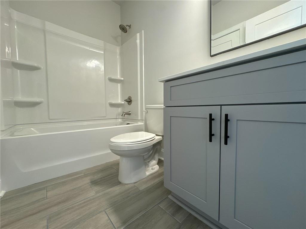
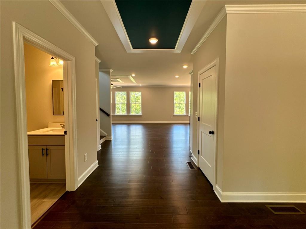
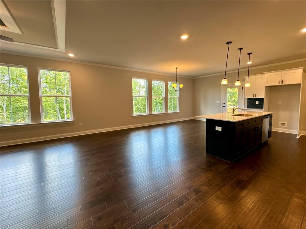
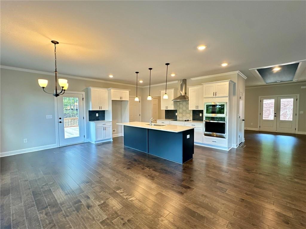
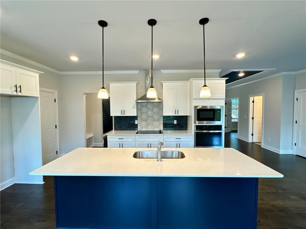
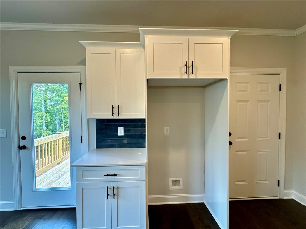
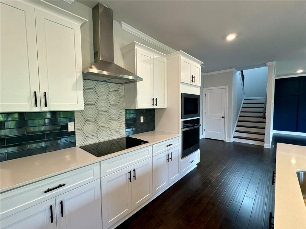
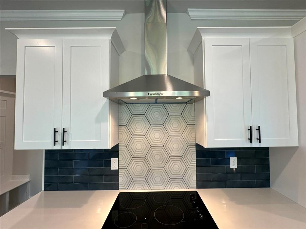
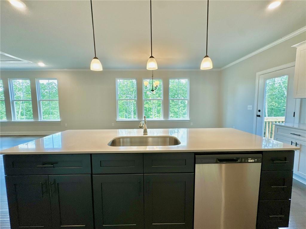
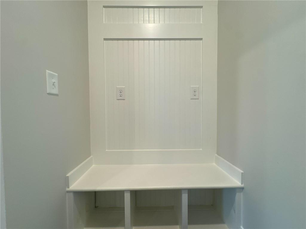
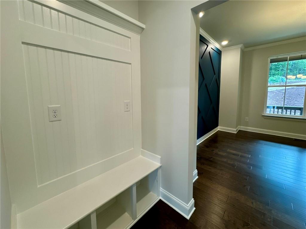
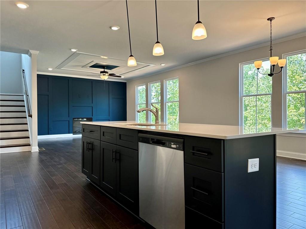
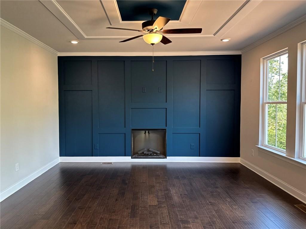
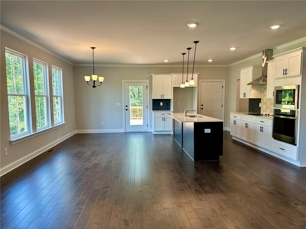
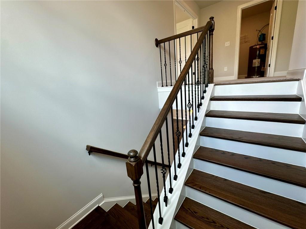
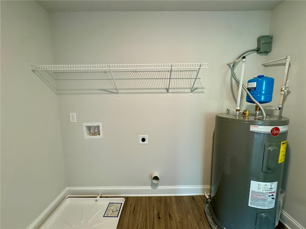
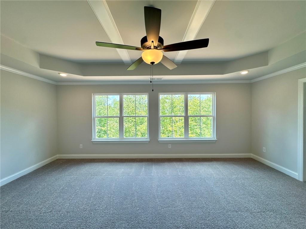
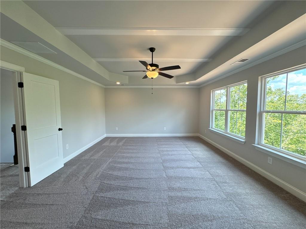
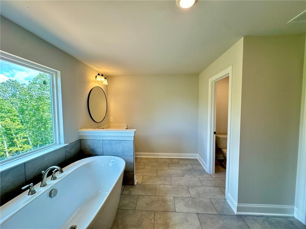
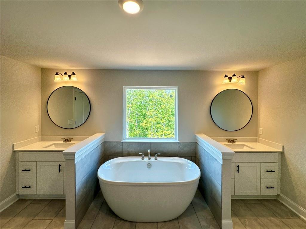
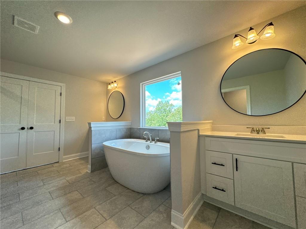
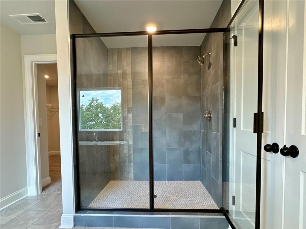
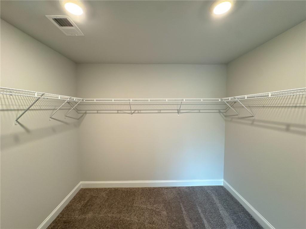
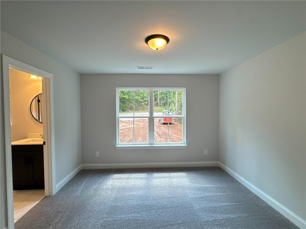
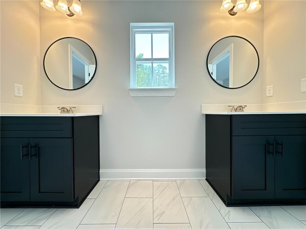
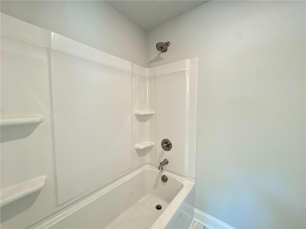
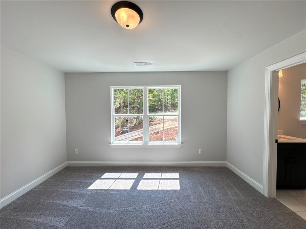
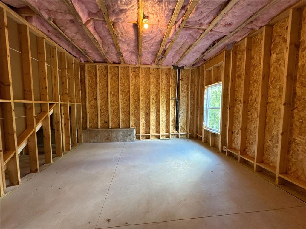
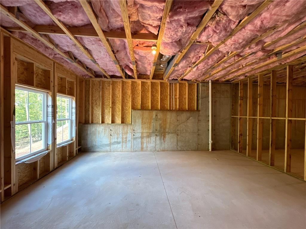
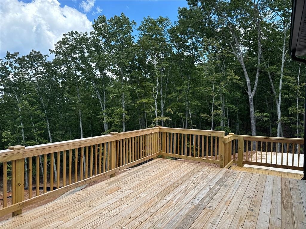
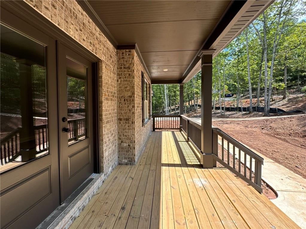
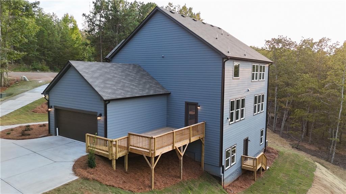
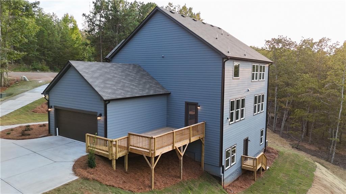
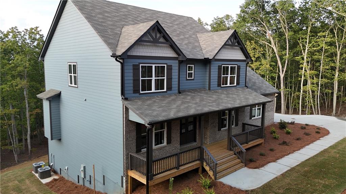
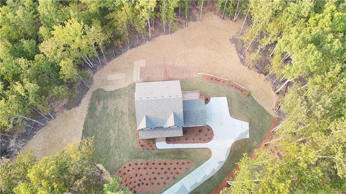
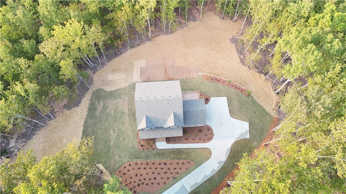
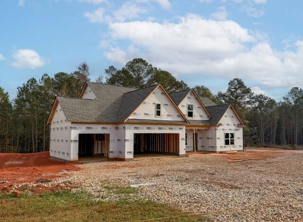
 MLS# 411138520
MLS# 411138520 