Viewing Listing MLS# 410198106
Monroe, GA 30656
- 6Beds
- 4Full Baths
- N/AHalf Baths
- N/A SqFt
- 2017Year Built
- 0.35Acres
- MLS# 410198106
- Residential
- Single Family Residence
- Active
- Approx Time on Market14 days
- AreaN/A
- CountyWalton - GA
- Subdivision Highland Creek
Overview
Welcome to this stunning custom-built home, completed in 2017, located in the desirable Highland Creek community of Monroe. This two story home features 6 bedrooms, a loft, and 4 full bathrooms, this spacious property offers exceptional flexibility for any lifestyle. The main floor is thoughtfully designed, featuring a private owners suite with a luxurious ensuite bath, plus an additional bedroom and full bathideal for guests or multi-generational living. Upstairs, youll find a loft, a versatile bonus room, and additional bedrooms, ensuring privacy and comfort for everyone. Outdoor entertaining is effortless here, with a covered patio complete with an inviting fireplace for cozy evenings. The property also includes a custom-built storage building with electricity, providing ample space for projects and storage needs. Dont MISS out!
Association Fees / Info
Hoa: Yes
Hoa Fees Frequency: Annually
Hoa Fees: 1050
Community Features: Clubhouse, Homeowners Assoc, Near Schools, Near Shopping, Pool, Sidewalks, Street Lights, Tennis Court(s)
Bathroom Info
Main Bathroom Level: 2
Total Baths: 4.00
Fullbaths: 4
Room Bedroom Features: Master on Main, Oversized Master
Bedroom Info
Beds: 6
Building Info
Habitable Residence: No
Business Info
Equipment: None
Exterior Features
Fence: Back Yard
Patio and Porch: Covered, Front Porch, Patio
Exterior Features: Private Yard, Storage
Road Surface Type: Paved
Pool Private: No
County: Walton - GA
Acres: 0.35
Pool Desc: None
Fees / Restrictions
Financial
Original Price: $540,000
Owner Financing: No
Garage / Parking
Parking Features: Attached, Garage
Green / Env Info
Green Energy Generation: None
Handicap
Accessibility Features: None
Interior Features
Security Ftr: Carbon Monoxide Detector(s), Smoke Detector(s)
Fireplace Features: Family Room, Outside
Levels: Two
Appliances: Dishwasher, Disposal, Gas Cooktop
Laundry Features: Main Level
Interior Features: Coffered Ceiling(s), Crown Molding, Double Vanity, Entrance Foyer, High Ceilings 10 ft Main, High Speed Internet, Recessed Lighting, Tray Ceiling(s), Walk-In Closet(s)
Flooring: Carpet, Hardwood
Spa Features: None
Lot Info
Lot Size Source: Public Records
Lot Features: Back Yard, Front Yard, Landscaped
Lot Size: x
Misc
Property Attached: No
Home Warranty: No
Open House
Other
Other Structures: None
Property Info
Construction Materials: Cement Siding, Spray Foam Insulation
Year Built: 2,017
Property Condition: Resale
Roof: Composition
Property Type: Residential Detached
Style: Craftsman
Rental Info
Land Lease: No
Room Info
Kitchen Features: Breakfast Bar, Breakfast Room, Eat-in Kitchen, Kitchen Island, Pantry, View to Family Room
Room Master Bathroom Features: Double Vanity,Separate Tub/Shower
Room Dining Room Features: Open Concept,Separate Dining Room
Special Features
Green Features: None
Special Listing Conditions: None
Special Circumstances: None
Sqft Info
Building Area Total: 2855
Building Area Source: Public Records
Tax Info
Tax Amount Annual: 2048
Tax Year: 2,023
Tax Parcel Letter: NM29A00000073000
Unit Info
Utilities / Hvac
Cool System: Central Air, Electric
Electric: 110 Volts, 220 Volts
Heating: Central
Utilities: Cable Available, Electricity Available, Natural Gas Available, Phone Available, Sewer Available, Underground Utilities, Water Available
Sewer: Public Sewer
Waterfront / Water
Water Body Name: None
Water Source: Public
Waterfront Features: None
Directions
FROM 78E TAKE HWY 11 N,(L) CROSS BACK OVER HWY 78. TAKE A LEFT ON CHARLOTTE ROWELL BLVD. AND THEN A RIGHT ON DOUBLE SPRINGS CONNECTOR, TO A LEFT ONTO DOUBLE SPRING CHURCH RD, HIGHLAND CREEK IS ON THE RIGHT. GPS FRIENDLY.Listing Provided courtesy of Northgroup Real Estate
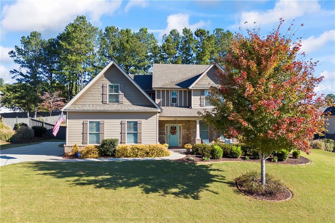
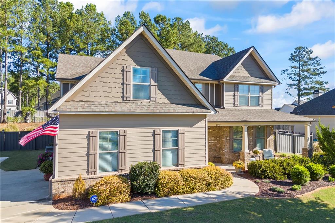
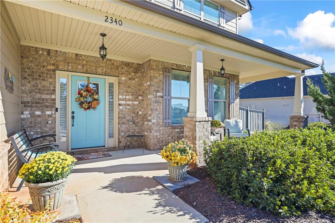
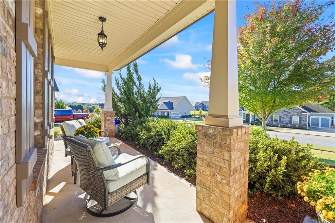
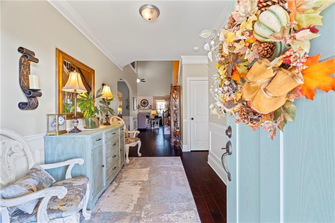
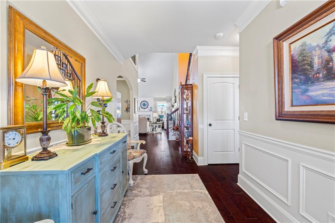
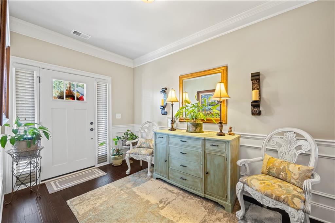
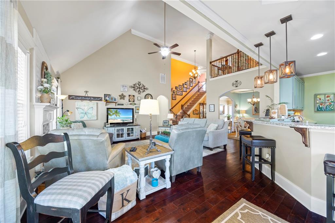
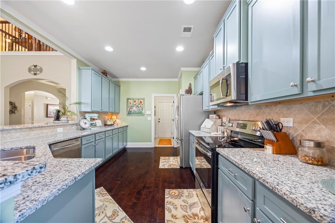
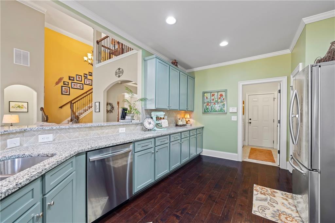
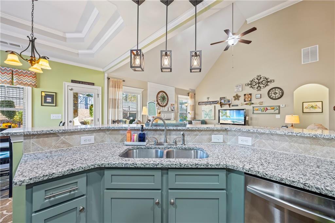
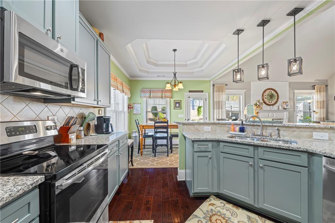
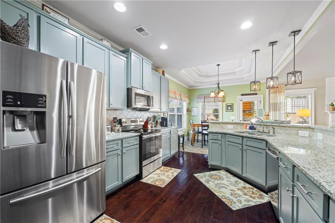
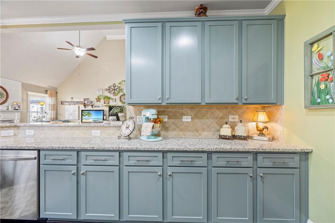
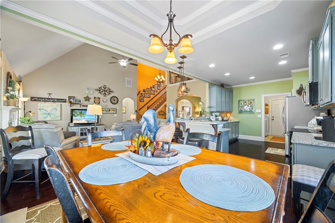
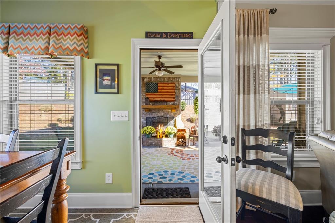
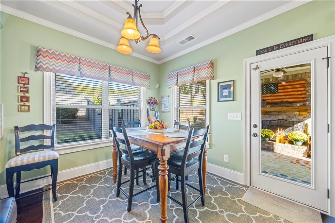
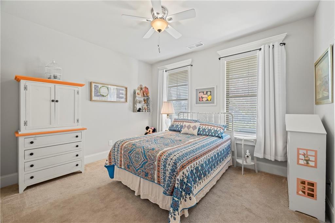
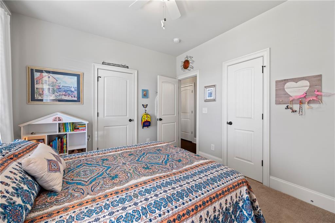
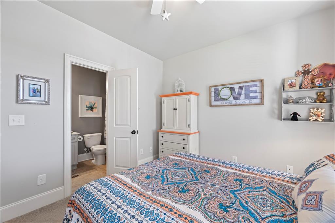
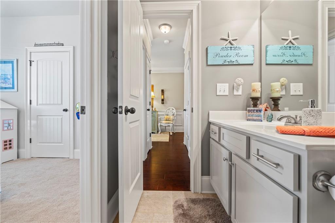
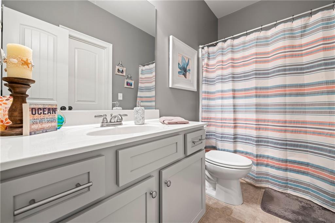
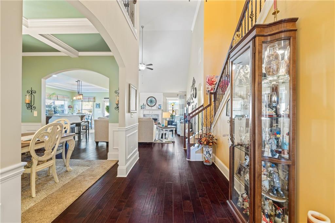
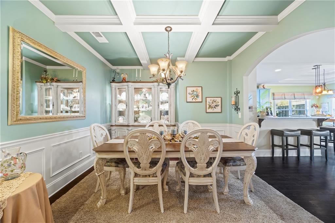
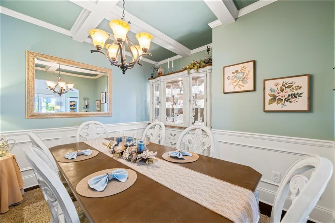
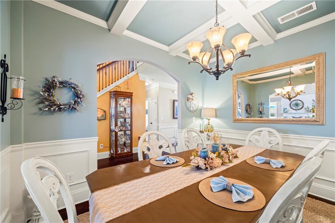
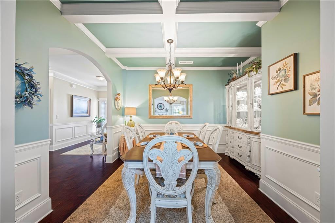
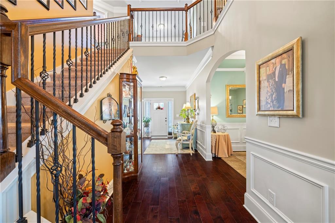
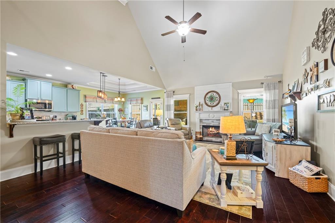
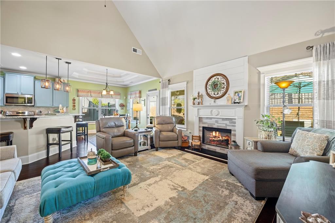
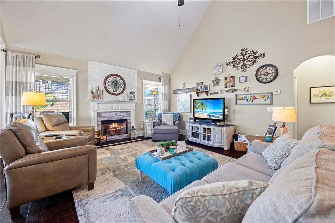
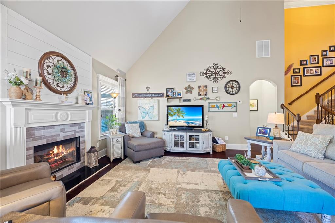
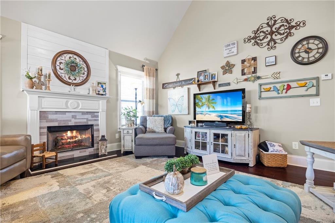
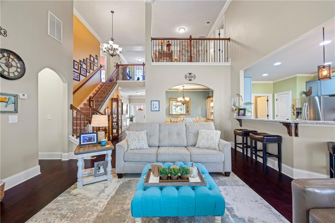
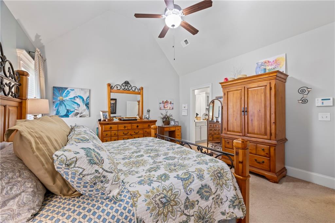
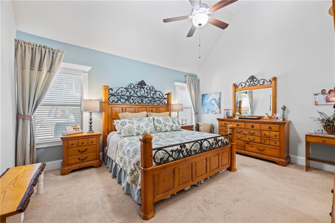
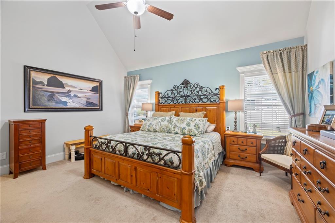
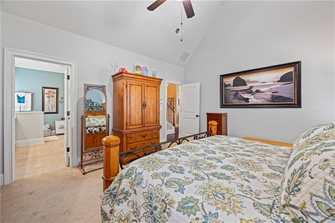
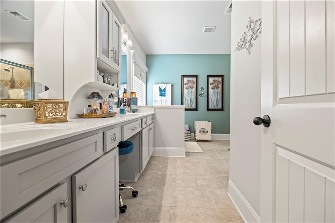
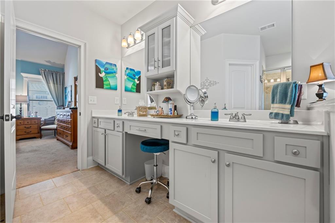
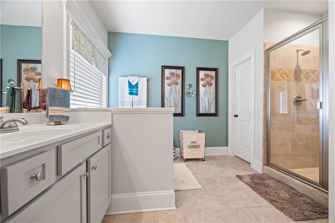
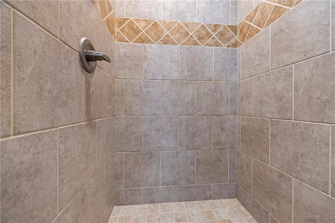
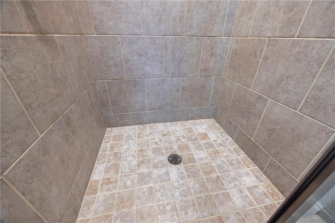
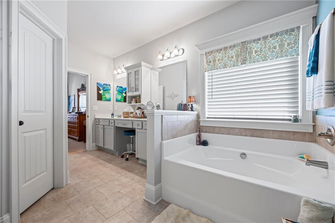
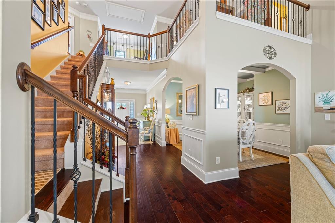
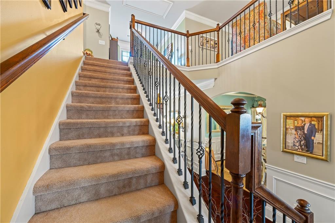
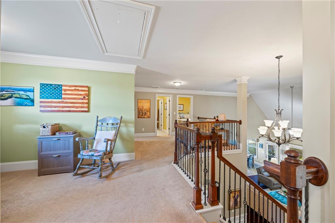
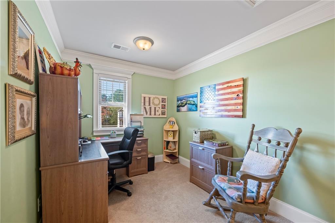
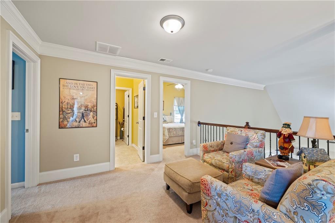
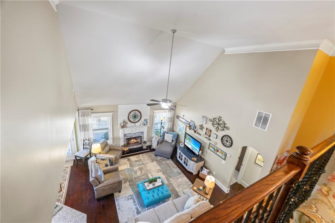
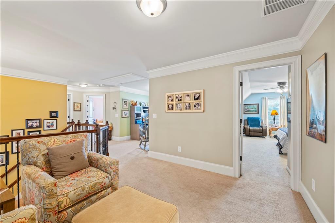
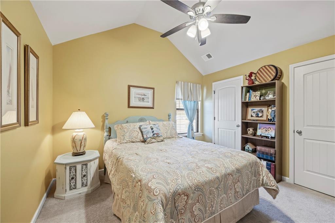
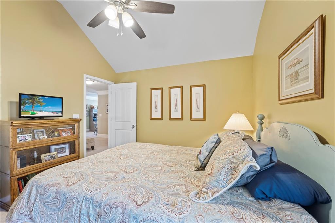
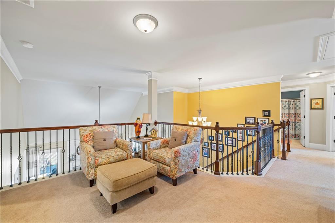
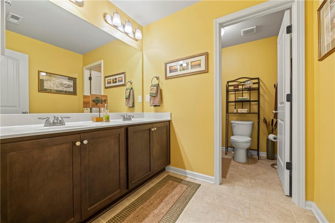
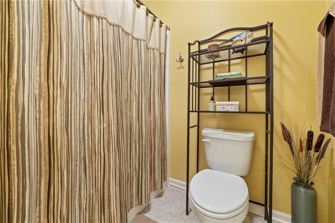
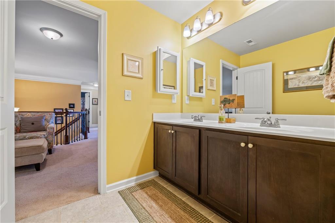
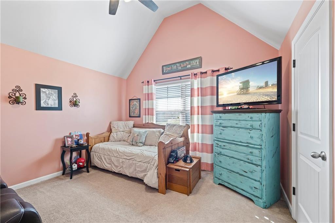
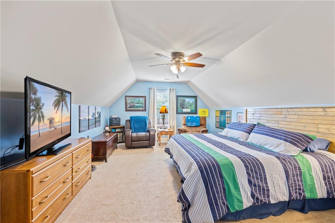
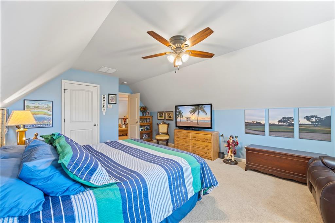
 Listings identified with the FMLS IDX logo come from
FMLS and are held by brokerage firms other than the owner of this website. The
listing brokerage is identified in any listing details. Information is deemed reliable
but is not guaranteed. If you believe any FMLS listing contains material that
infringes your copyrighted work please
Listings identified with the FMLS IDX logo come from
FMLS and are held by brokerage firms other than the owner of this website. The
listing brokerage is identified in any listing details. Information is deemed reliable
but is not guaranteed. If you believe any FMLS listing contains material that
infringes your copyrighted work please