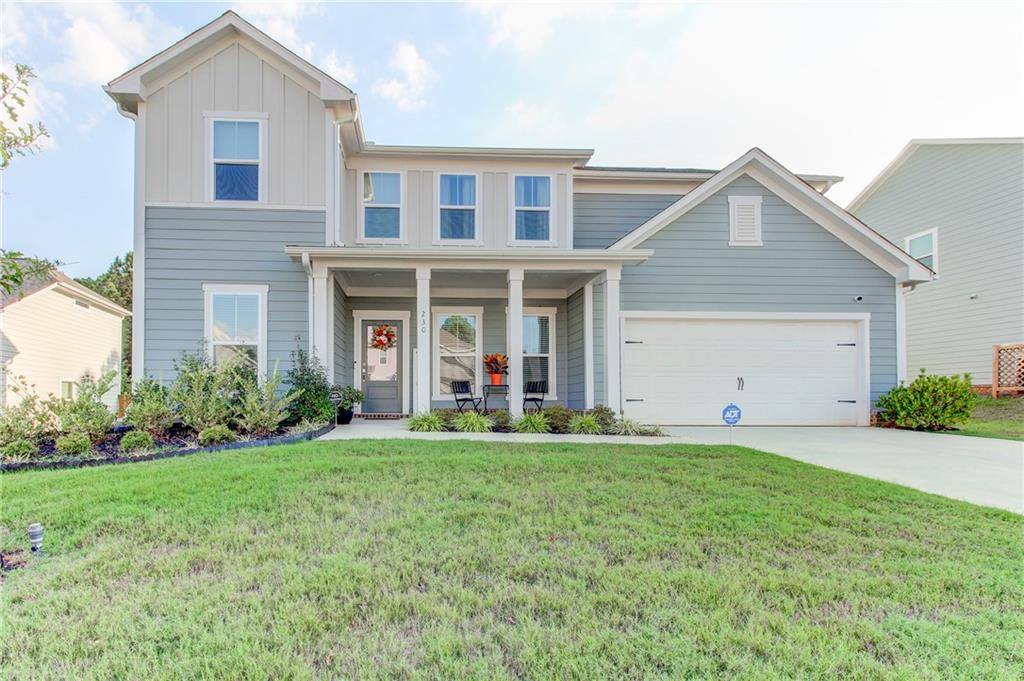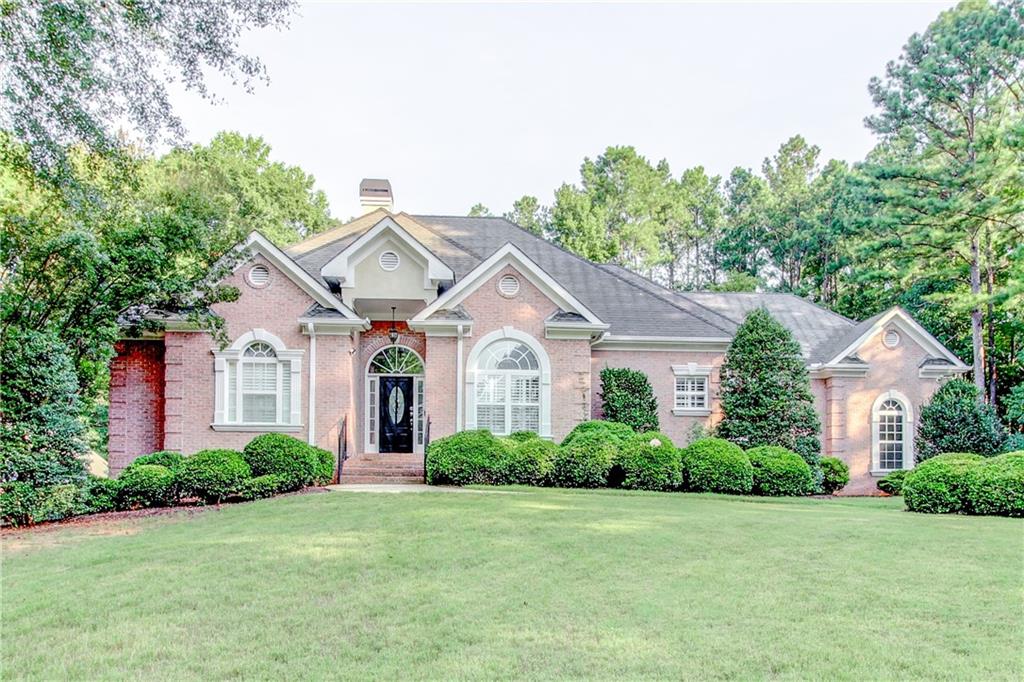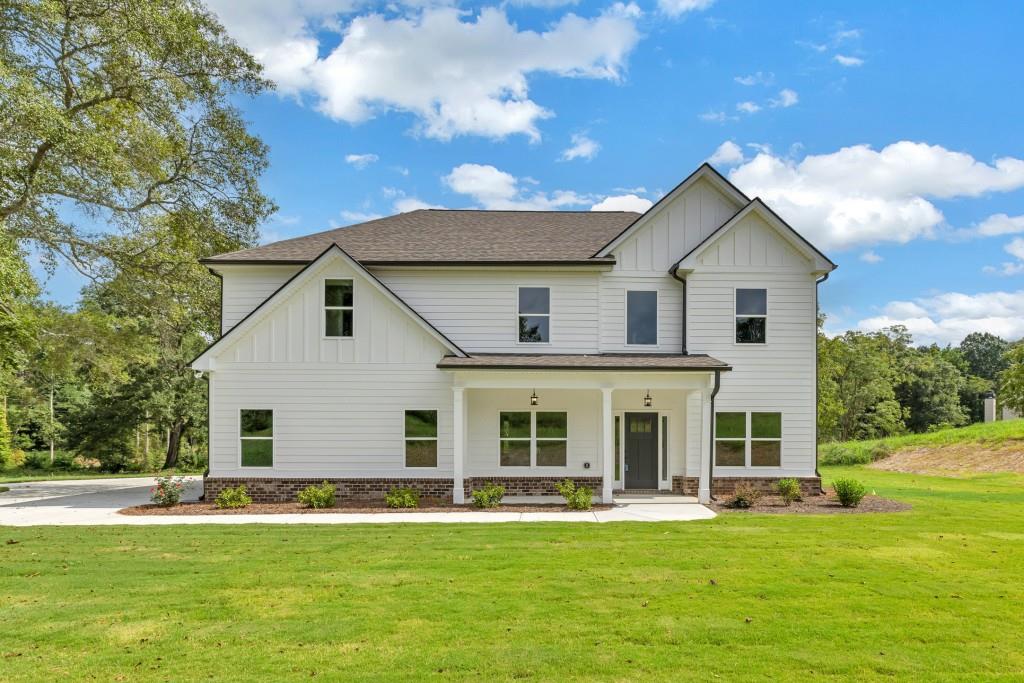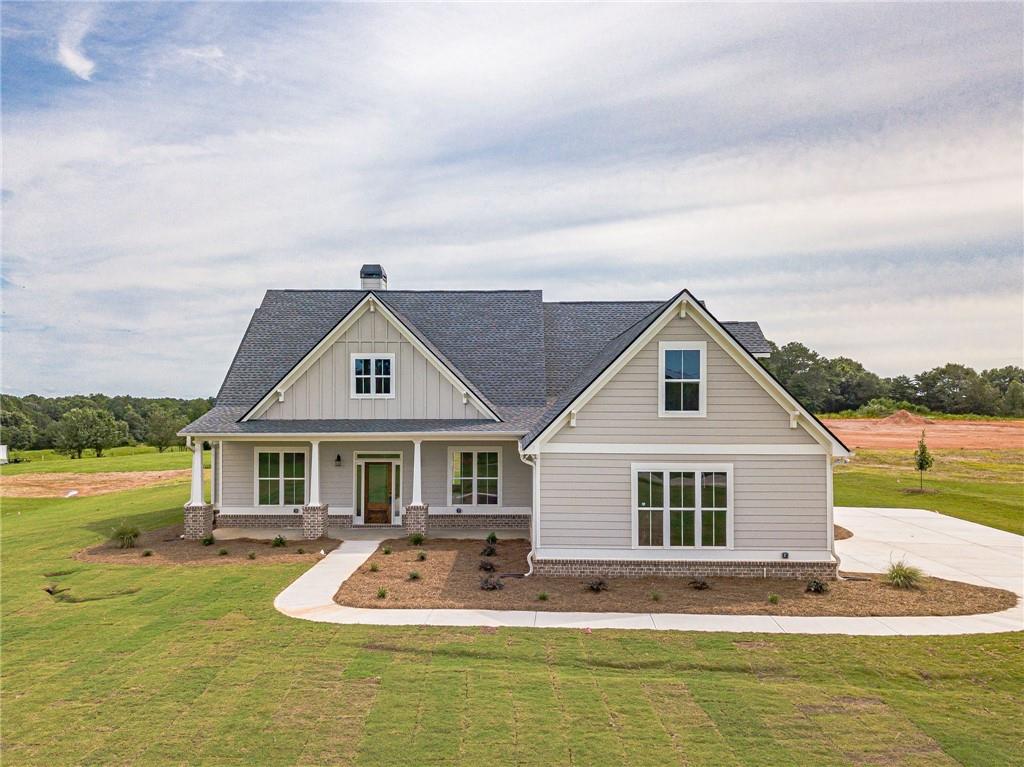Viewing Listing MLS# 403550242
Covington, GA 30014
- 5Beds
- 3Full Baths
- N/AHalf Baths
- N/A SqFt
- 1996Year Built
- 2.84Acres
- MLS# 403550242
- Residential
- Single Family Residence
- Active
- Approx Time on Market2 months, 10 days
- AreaN/A
- CountyWalton - GA
- Subdivision Pirklefield
Overview
Welcome to 605 Pirklefield Drive! This stunning 5-bedroom, 3-bathroom single-family home is a true gem in the highly sought-after Walnut Grove School district. With a newly renovated interior featuring hardwood floors, high ceilings, a bonus room, a flex space, and large walk-in closets, this property offers both luxury and functionality. The fully finished basement boasts a recently renovated kitchen and a second garage entry. The highlight of this home is the saltwater pool, perfect for cooling off on hot summer days. Situated on a spacious lot of 2.8 Acres, this property also boasts a new roof and new carpet in the bedrooms. Don't miss out on this rare find - schedule your showing today and experience the best of suburban living at 605 Pirklefield Drive.
Association Fees / Info
Hoa: No
Community Features: None
Bathroom Info
Main Bathroom Level: 2
Total Baths: 3.00
Fullbaths: 3
Room Bedroom Features: Master on Main, Sitting Room
Bedroom Info
Beds: 5
Building Info
Habitable Residence: No
Business Info
Equipment: None
Exterior Features
Fence: Wood
Patio and Porch: Patio, Rear Porch, Screened
Exterior Features: Private Yard
Road Surface Type: Asphalt
Pool Private: No
County: Walton - GA
Acres: 2.84
Pool Desc: In Ground, Salt Water, Waterfall
Fees / Restrictions
Financial
Original Price: $620,000
Owner Financing: No
Garage / Parking
Parking Features: Attached, Driveway, Garage Door Opener, Garage Faces Side
Green / Env Info
Green Energy Generation: None
Handicap
Accessibility Features: None
Interior Features
Security Ftr: Smoke Detector(s)
Fireplace Features: None
Levels: Three Or More
Appliances: Dishwasher, Electric Cooktop, Electric Oven, Electric Water Heater, Microwave, Refrigerator
Laundry Features: In Basement
Interior Features: Double Vanity, High Speed Internet
Flooring: Carpet, Hardwood
Spa Features: None
Lot Info
Lot Size Source: Public Records
Lot Features: Back Yard, Landscaped
Lot Size: x
Misc
Property Attached: No
Home Warranty: No
Open House
Other
Other Structures: None
Property Info
Construction Materials: Stucco, Vinyl Siding
Year Built: 1,996
Property Condition: Resale
Roof: Other
Property Type: Residential Detached
Style: Traditional
Rental Info
Land Lease: No
Room Info
Kitchen Features: Cabinets White, Eat-in Kitchen, Stone Counters
Room Master Bathroom Features: Double Vanity
Room Dining Room Features: Open Concept,Separate Dining Room
Special Features
Green Features: None
Special Listing Conditions: None
Special Circumstances: None
Sqft Info
Building Area Total: 4789
Building Area Source: Owner
Tax Info
Tax Amount Annual: 5389
Tax Year: 2,023
Tax Parcel Letter: N064B00000005000
Unit Info
Utilities / Hvac
Cool System: Central Air
Electric: Other
Heating: Central
Utilities: Cable Available, Electricity Available, Sewer Available, Water Available
Sewer: Septic Tank
Waterfront / Water
Water Body Name: None
Water Source: Public
Waterfront Features: None
Directions
Please use GPSListing Provided courtesy of Exit Integrity Realty
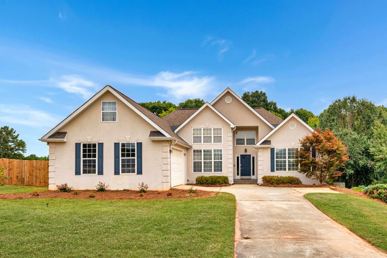
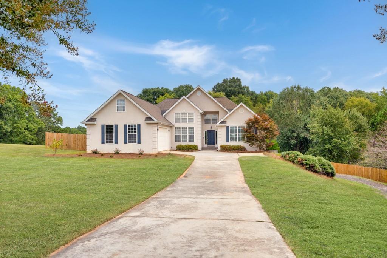
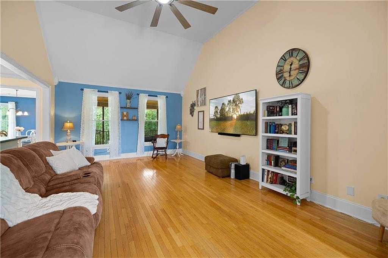
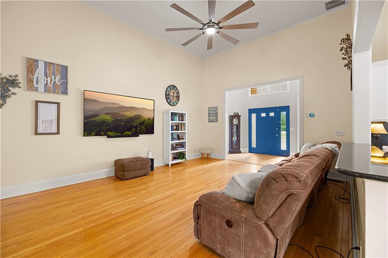
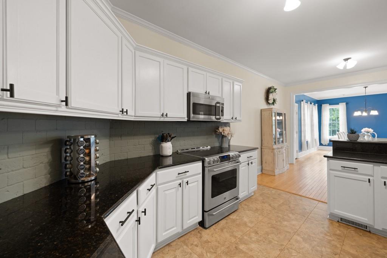
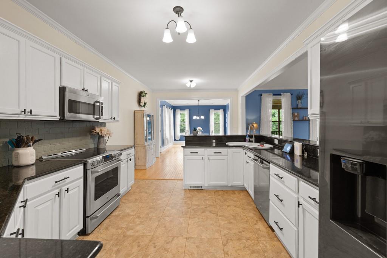
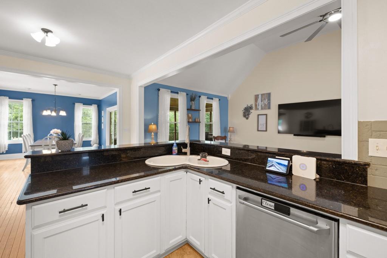
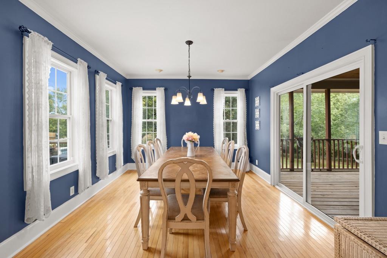
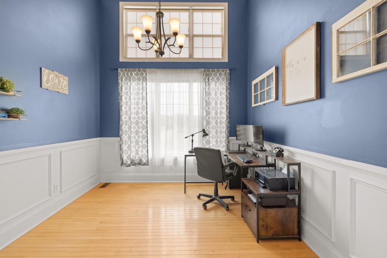
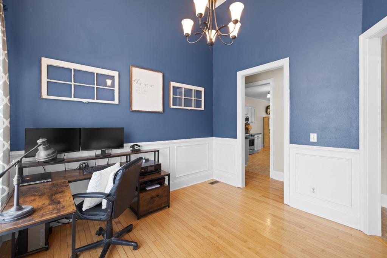
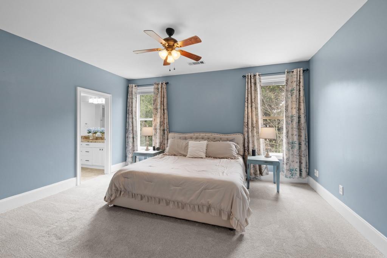
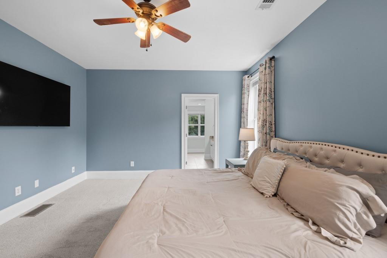
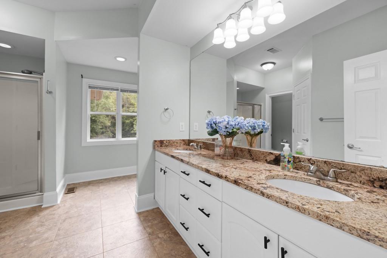
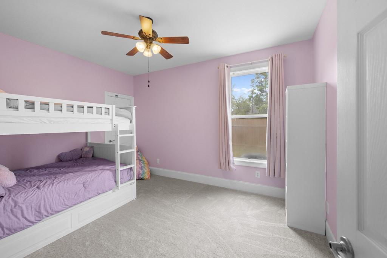
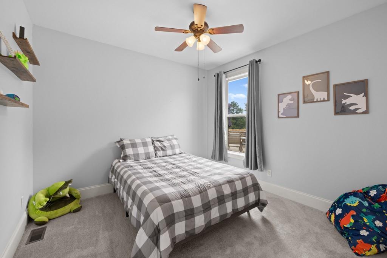
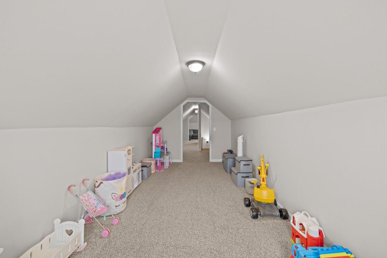
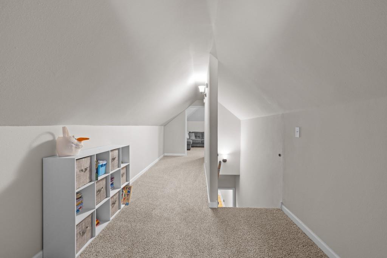
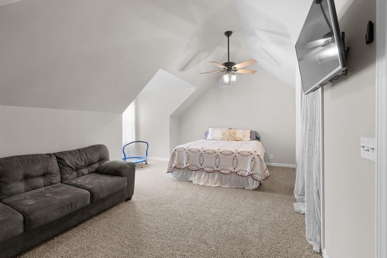
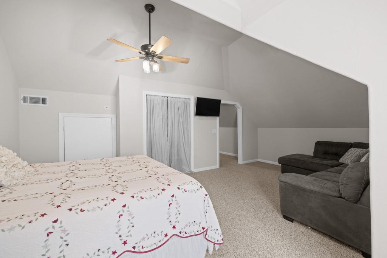
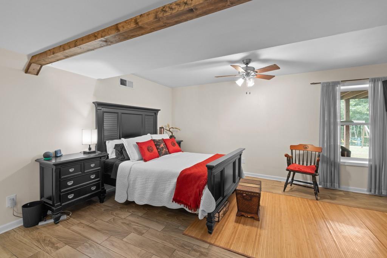
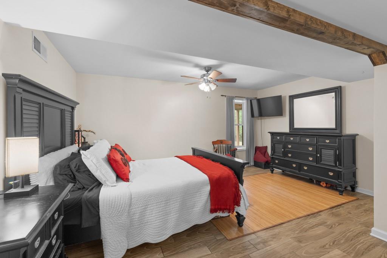
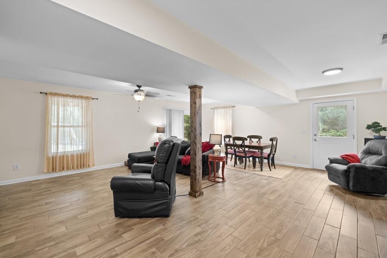
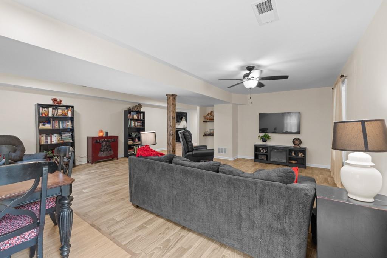
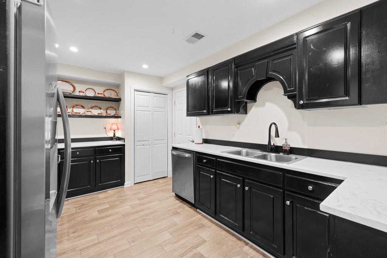
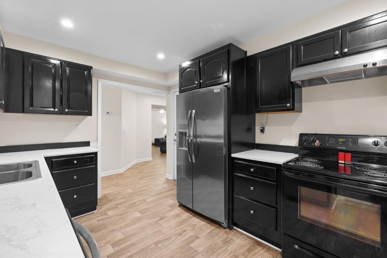
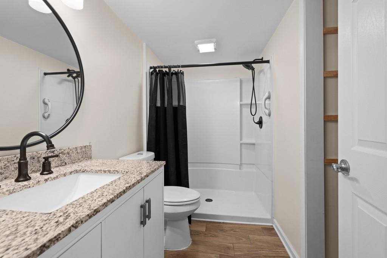
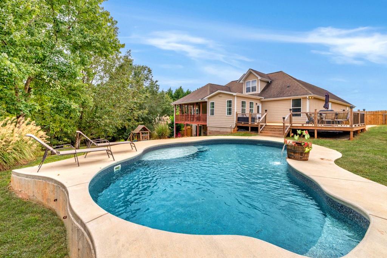
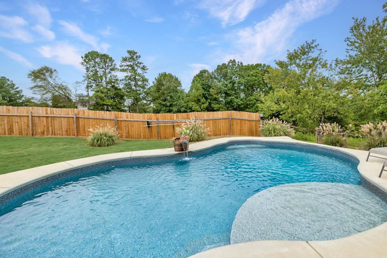
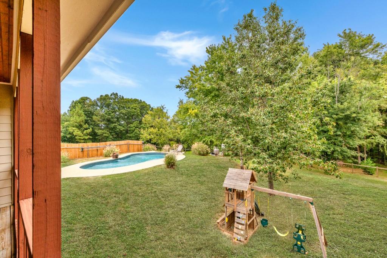
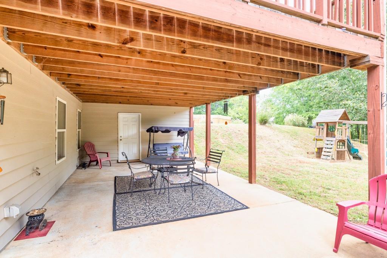
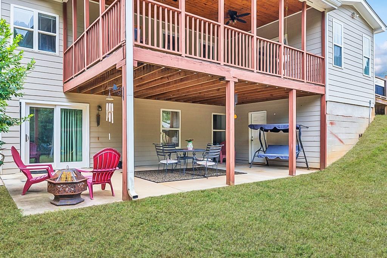
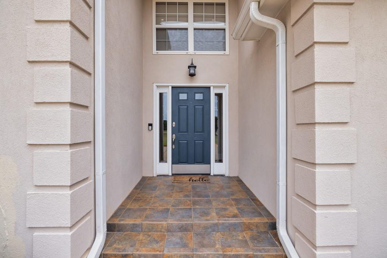
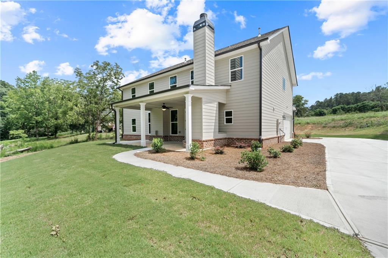
 MLS# 410836523
MLS# 410836523 