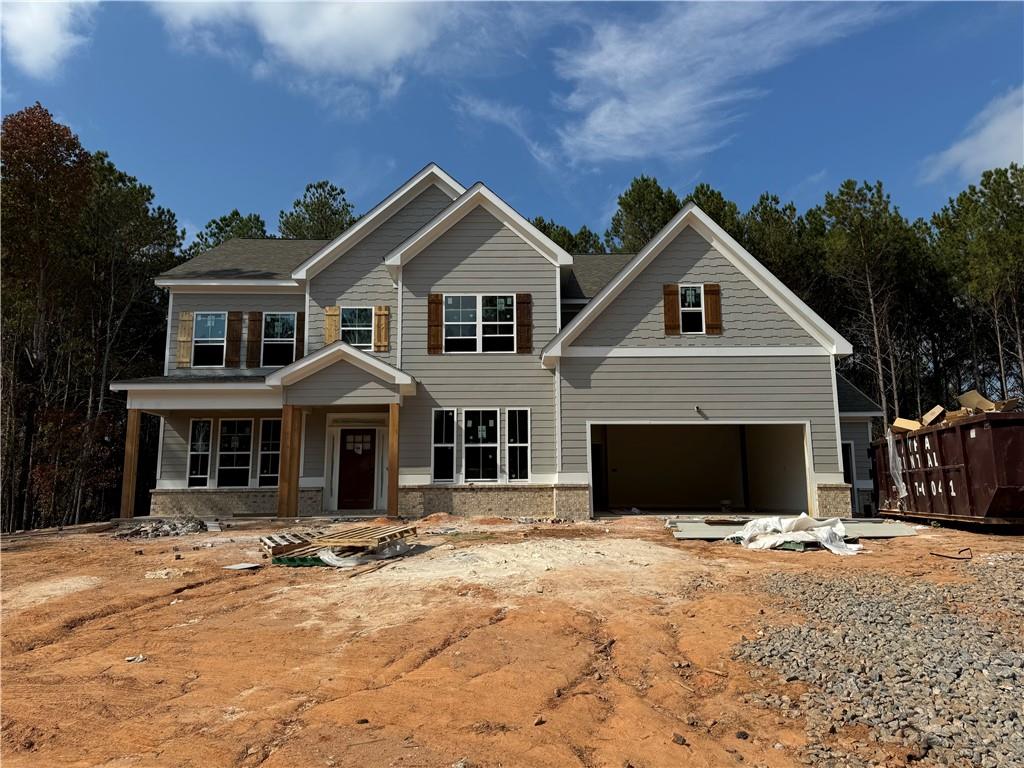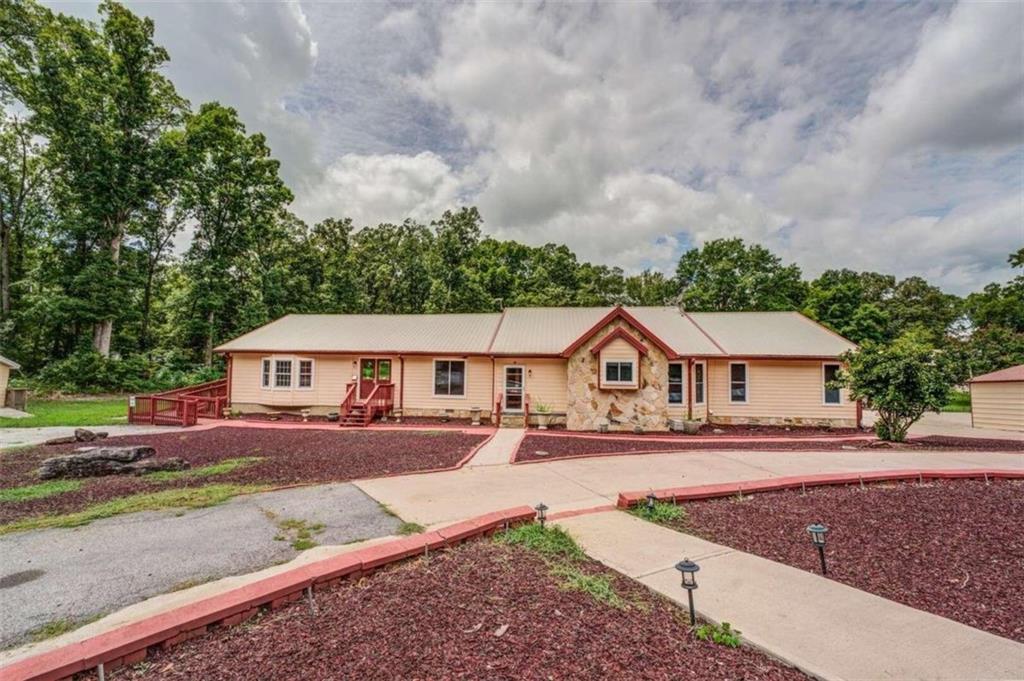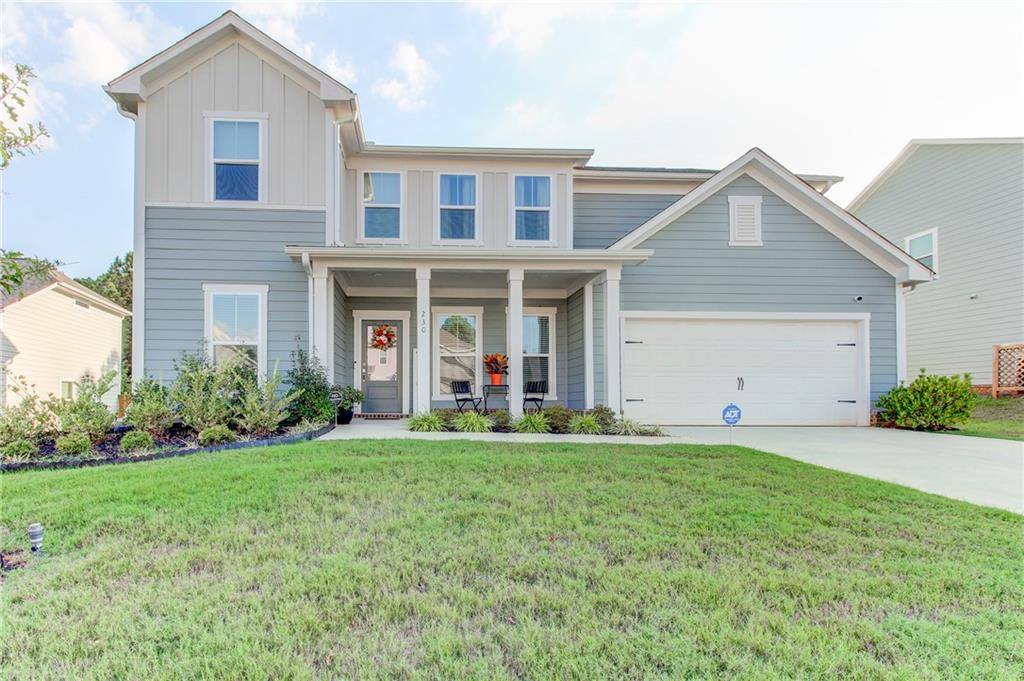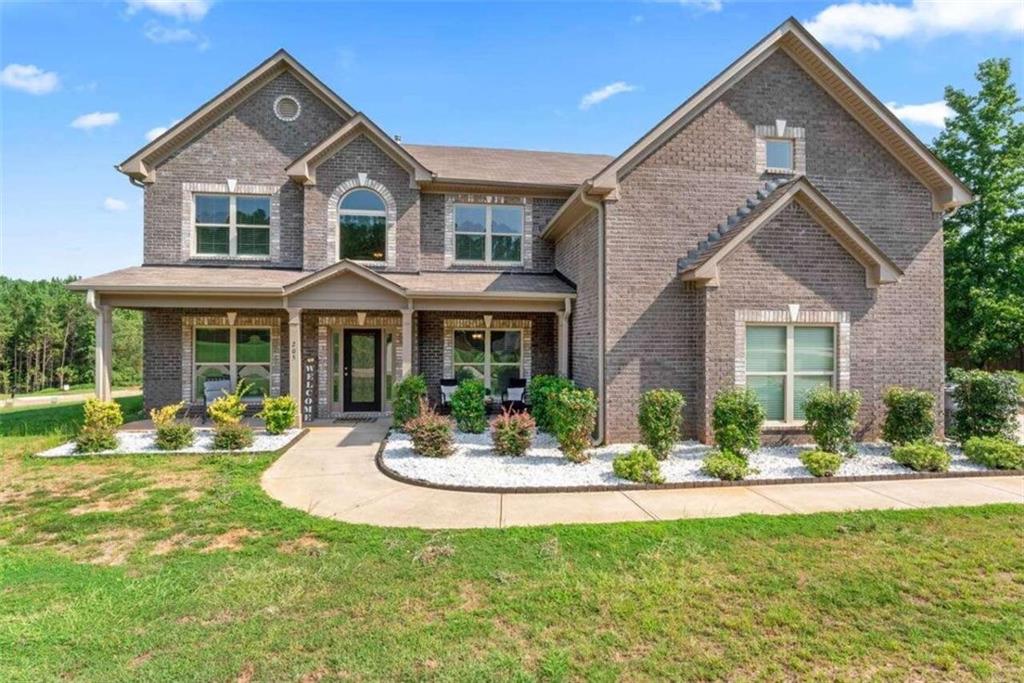Viewing Listing MLS# 399299938
Covington, GA 30014
- 5Beds
- 4Full Baths
- N/AHalf Baths
- N/A SqFt
- 2024Year Built
- 4.49Acres
- MLS# 399299938
- Residential
- Single Family Residence
- Active
- Approx Time on Market3 months, 5 days
- AreaN/A
- CountyWalton - GA
- Subdivision Garland Ridge
Overview
Ask us How To get your First Year Interest Rate at 4.9% or Below. NEW Construction 5 Bedroom 4 Bath Ranch Home on 4.4+ Beautiful Acres in Sought After Walnut Grove Schools or Social Circle Schools. This modern farmhouse plan is a split bedroom plan with the master suite on one side and 3 other bedrooms on the other. The 5th bedroom is above the garage with a full bath. You will fall in love with the views & the open floor plan. The great room opens to the kitchen & breakfast room. The kitchen features stone counters, stainless appliances, a large island, & a pantry. Beautiful details & finishes throughout. Master suite has a walk-in shower, dual vanity, walk-in closet, & more. 4.4+ beautiful acres for your enjoyment. Come make this your next home!
Association Fees / Info
Hoa: No
Community Features: None
Bathroom Info
Main Bathroom Level: 3
Total Baths: 4.00
Fullbaths: 4
Room Bedroom Features: Master on Main, Split Bedroom Plan
Bedroom Info
Beds: 5
Building Info
Habitable Residence: No
Business Info
Equipment: None
Exterior Features
Fence: None
Patio and Porch: Covered, Front Porch, Rear Porch
Exterior Features: Rain Gutters
Road Surface Type: Asphalt
Pool Private: No
County: Walton - GA
Acres: 4.49
Pool Desc: None
Fees / Restrictions
Financial
Original Price: $609,900
Owner Financing: No
Garage / Parking
Parking Features: Garage, Garage Door Opener, Garage Faces Side, Kitchen Level
Green / Env Info
Green Energy Generation: None
Handicap
Accessibility Features: None
Interior Features
Security Ftr: Smoke Detector(s)
Fireplace Features: Factory Built, Family Room, Gas Starter
Levels: One
Appliances: Dishwasher, Gas Range, Gas Water Heater, Microwave
Laundry Features: Laundry Room, Main Level
Interior Features: Double Vanity, High Ceilings 9 ft Main
Flooring: Carpet, Vinyl
Spa Features: None
Lot Info
Lot Size Source: Public Records
Lot Features: Back Yard, Front Yard, Landscaped, Level
Lot Size: 0x0
Misc
Property Attached: No
Home Warranty: No
Open House
Other
Other Structures: None
Property Info
Construction Materials: Cement Siding, Concrete
Year Built: 2,024
Property Condition: New Construction
Roof: Composition, Shingle
Property Type: Residential Detached
Style: Farmhouse, Ranch
Rental Info
Land Lease: No
Room Info
Kitchen Features: Breakfast Bar, Cabinets White, Eat-in Kitchen, Kitchen Island, Pantry, Stone Counters, View to Family Room
Room Master Bathroom Features: Double Vanity,Separate Tub/Shower,Soaking Tub
Room Dining Room Features: Separate Dining Room
Special Features
Green Features: None
Special Listing Conditions: None
Special Circumstances: None
Sqft Info
Building Area Total: 2670
Building Area Source: Builder
Tax Info
Tax Amount Annual: 1213
Tax Year: 2,023
Tax Parcel Letter: N066B00000007000
Unit Info
Utilities / Hvac
Cool System: Central Air
Electric: 110 Volts
Heating: Forced Air, Heat Pump, Natural Gas
Utilities: Cable Available, Electricity Available, Natural Gas Available, Water Available
Sewer: Septic Tank
Waterfront / Water
Water Body Name: None
Water Source: Public
Waterfront Features: None
Directions
From Hwy 138, turn South on Youth Jersey Rd toward Jersey or Covington. Home is 2.5 miles from Hwy 138 on the left. If using GPS, GPS will stop you about 1/2 mile short. From Monroe Jersey Rd, turn on Youth Jersey Rd toward Walnut Grove and home sites are immediately on your right. 2nd house from the left if looking at the homes.Listing Provided courtesy of Extol Realty
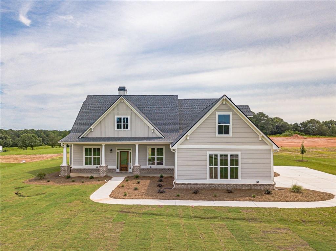
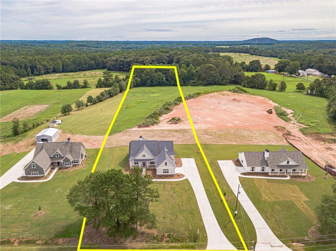
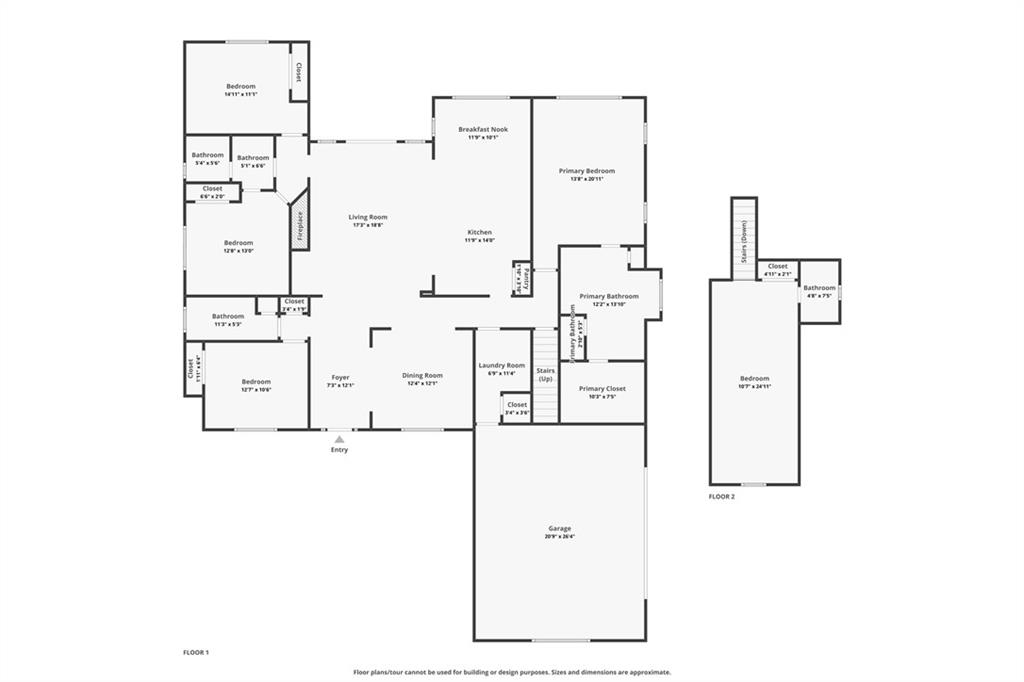
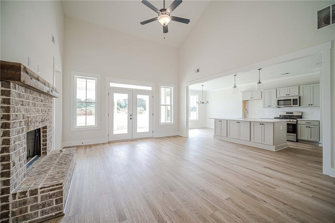
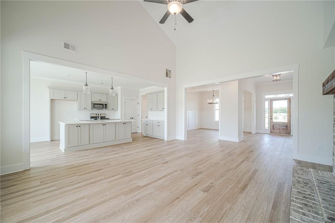
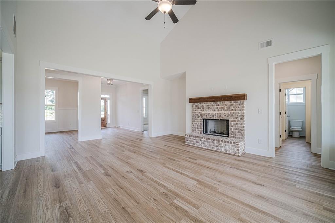
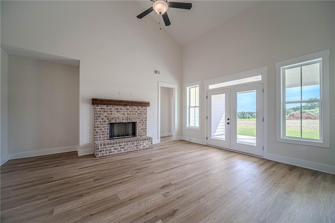
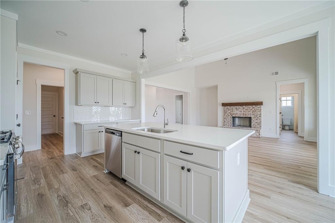
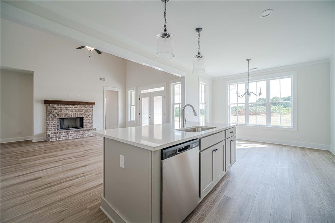
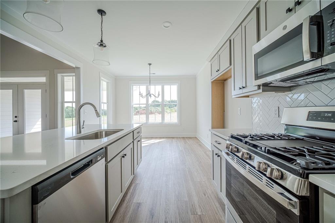
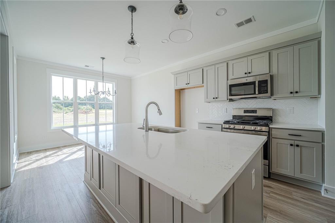
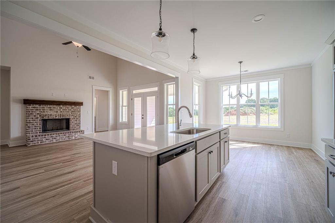
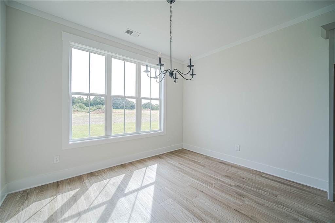
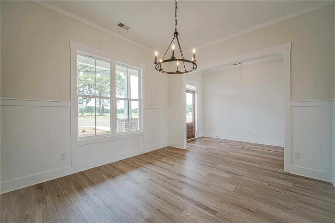
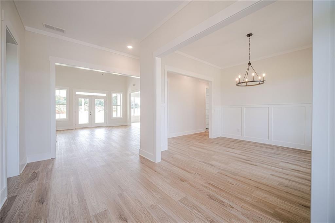
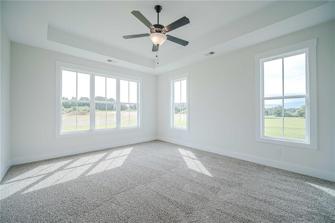
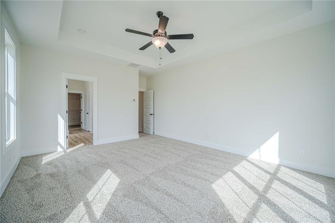
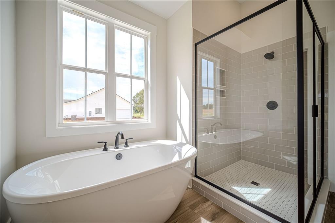
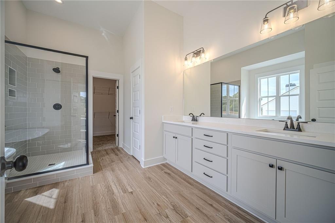
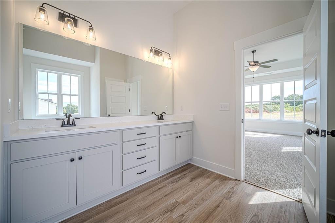
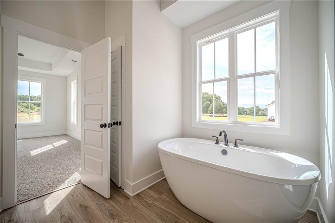
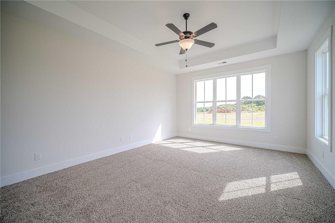
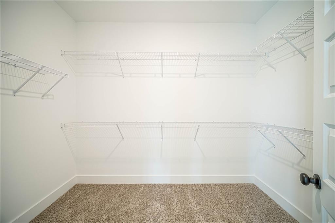
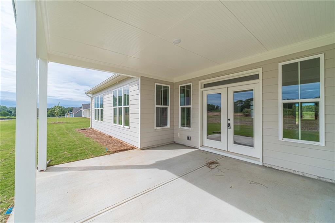
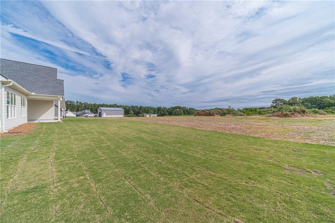
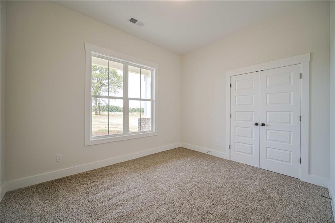
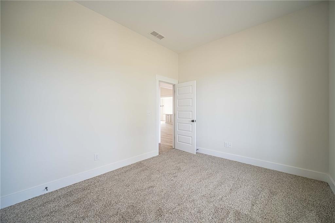
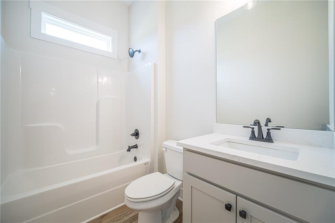
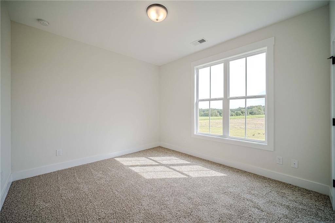
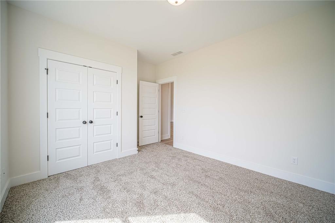
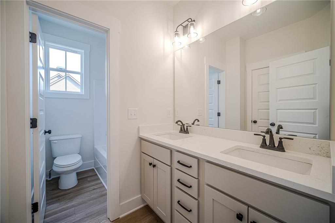
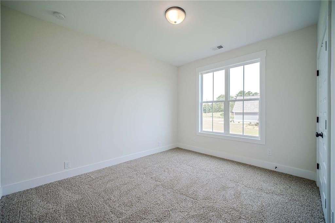
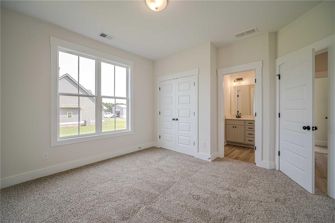
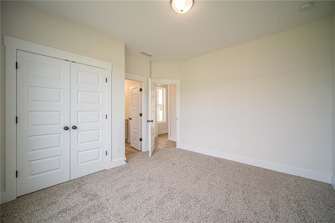
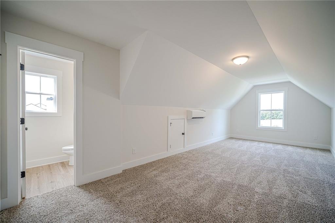
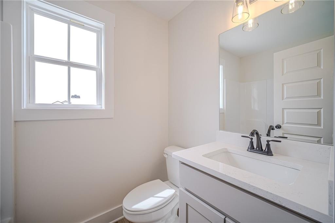
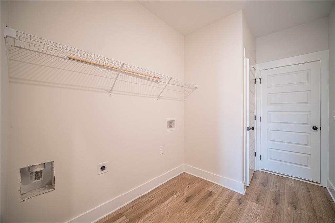
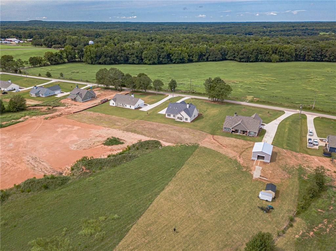
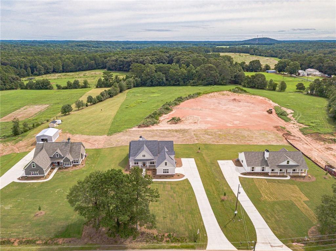
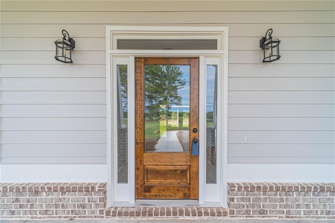
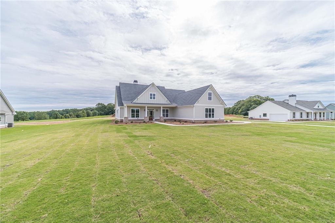
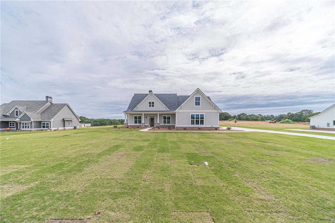
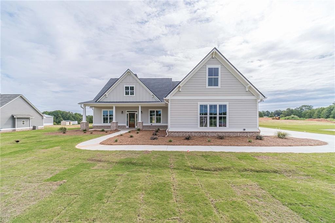
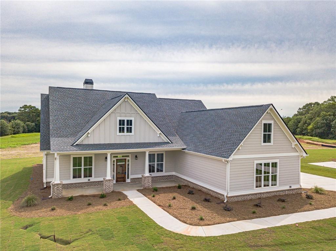
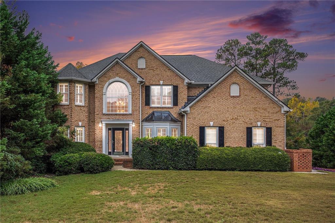
 MLS# 410598476
MLS# 410598476 