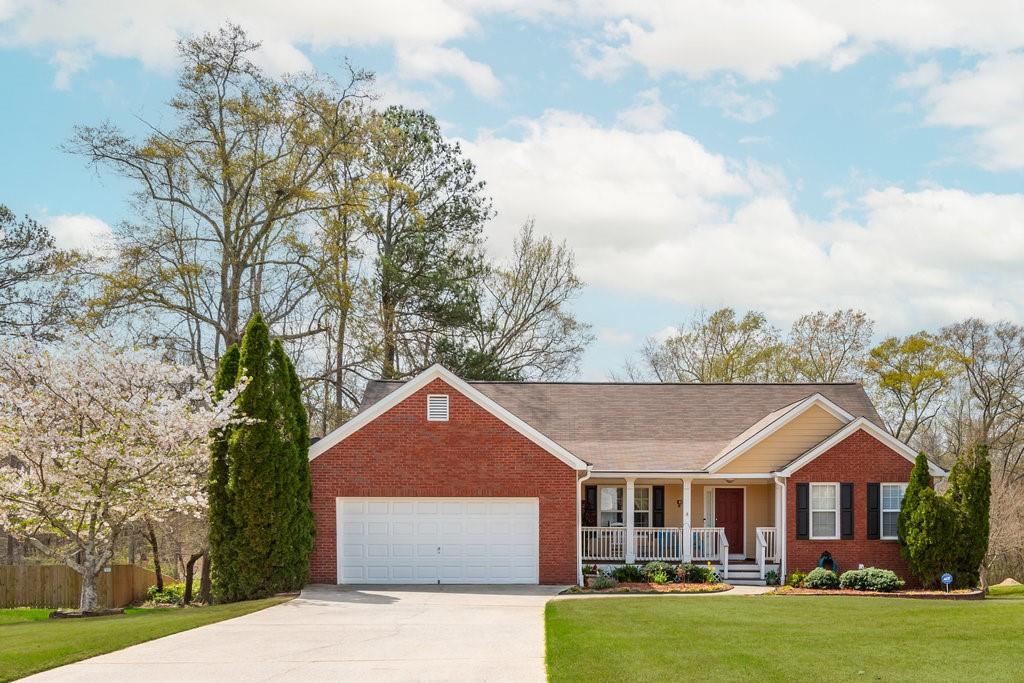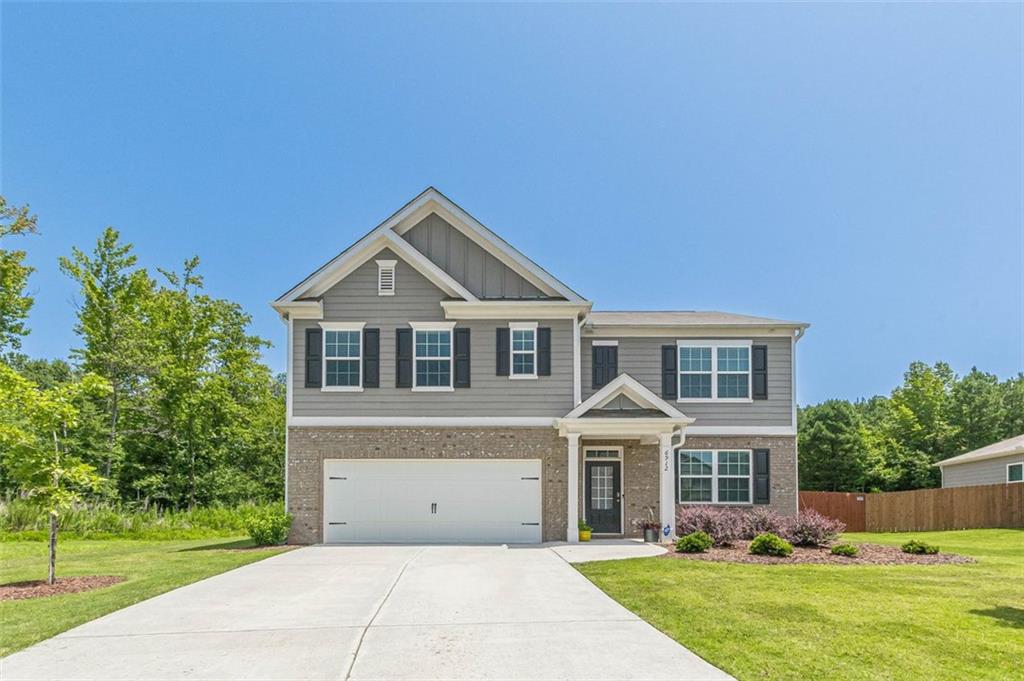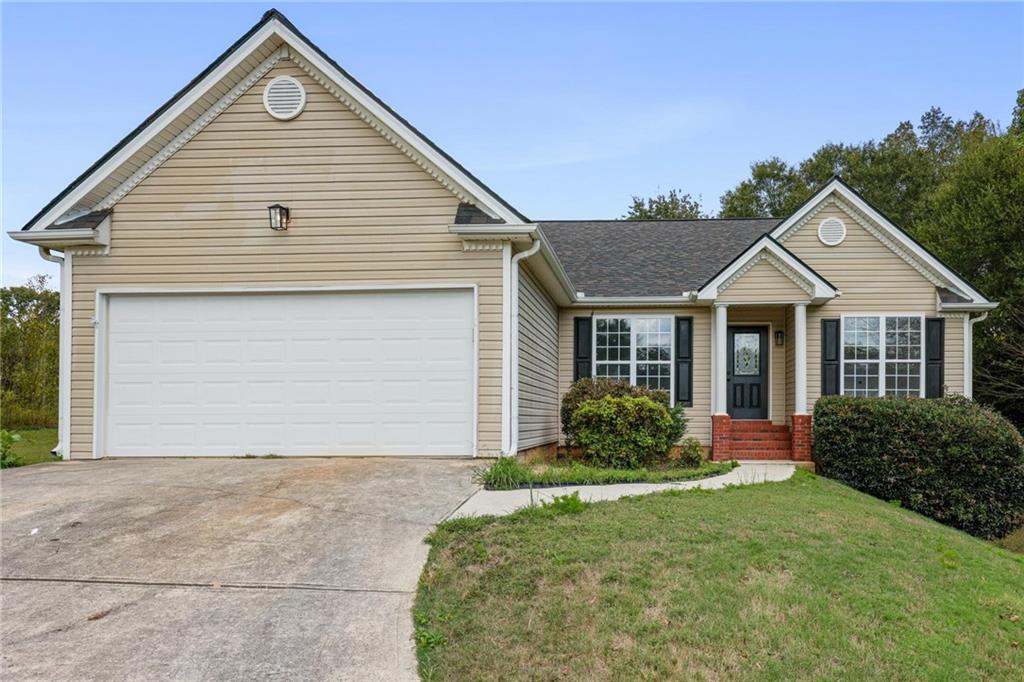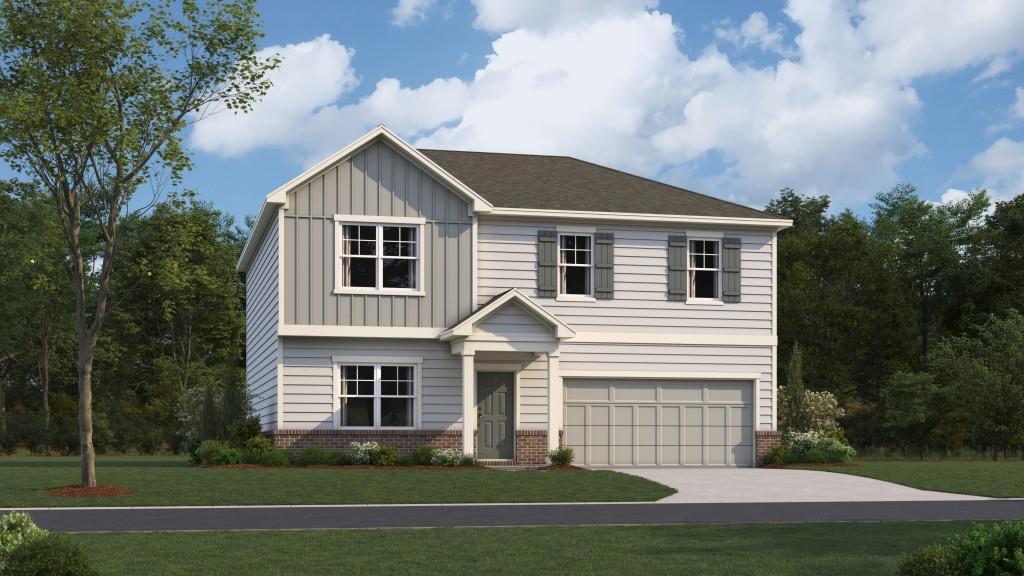Viewing Listing MLS# 403462836
Douglasville, GA 30134
- 4Beds
- 3Full Baths
- N/AHalf Baths
- N/A SqFt
- 2024Year Built
- 0.25Acres
- MLS# 403462836
- Residential
- Single Family Residence
- Pending
- Approx Time on Market1 month, 28 days
- AreaN/A
- CountyDouglas - GA
- Subdivision Ashley Falls
Overview
Century Communities presents the stunning new Greenfield A1 plan on an awesome lot with large open concept kitchen featuring slide in stainless steel electric range with built in microwave looking over the Dining Room and Great room with linear electric fireplace. The Second floor features a spacious owner's suite, split vanity owner's bath, large personal walk-in closet, loft and large secondary bedrooms. Stock photos. This home is currently under construction and features the following options and upgrades: Extended Patio, upgraded laminate flooring main floor, (excluding bedrooms and bathrooms), Owner's Bathroom includes garden tub and large shower, And More! Price includes incentives offered with seller's preferred lender Inspire Home Loans! Special interest rates available.
Association Fees / Info
Hoa Fees: 475
Hoa: Yes
Hoa Fees Frequency: Monthly
Hoa Fees: 475
Community Features: None
Hoa Fees Frequency: Annually
Bathroom Info
Main Bathroom Level: 1
Total Baths: 3.00
Fullbaths: 3
Room Bedroom Features: Other
Bedroom Info
Beds: 4
Building Info
Habitable Residence: No
Business Info
Equipment: None
Exterior Features
Fence: None
Patio and Porch: None
Exterior Features: None
Road Surface Type: Paved
Pool Private: No
County: Douglas - GA
Acres: 0.25
Pool Desc: None
Fees / Restrictions
Financial
Original Price: $393,925
Owner Financing: No
Garage / Parking
Parking Features: Attached, Garage
Green / Env Info
Green Energy Generation: None
Handicap
Accessibility Features: None
Interior Features
Security Ftr: Carbon Monoxide Detector(s), Fire Alarm
Fireplace Features: Electric, Factory Built, Family Room
Levels: Two
Appliances: Dishwasher, Disposal, Gas Range, Microwave
Laundry Features: Laundry Room, Upper Level
Interior Features: Smart Home, Walk-In Closet(s)
Flooring: Other
Spa Features: None
Lot Info
Lot Size Source: Estimated
Lot Features: Back Yard, Front Yard, Other
Misc
Property Attached: No
Home Warranty: Yes
Open House
Other
Other Structures: None
Property Info
Construction Materials: Cement Siding
Year Built: 2,024
Property Condition: New Construction
Roof: Composition
Property Type: Residential Detached
Style: Traditional
Rental Info
Land Lease: No
Room Info
Kitchen Features: Cabinets White, Kitchen Island, Solid Surface Counters
Room Master Bathroom Features: Double Vanity,Shower Only
Room Dining Room Features: Open Concept,Other
Special Features
Green Features: None
Special Listing Conditions: None
Special Circumstances: None
Sqft Info
Building Area Total: 2410
Building Area Source: Builder
Tax Info
Tax Year: 2,024
Tax Parcel Letter: 4025-01-9-0-267
Unit Info
Utilities / Hvac
Cool System: Central Air, Electric, Zoned
Electric: 110 Volts, 220 Volts in Laundry
Heating: Central, Electric
Utilities: Cable Available, Electricity Available, Natural Gas Available, Phone Available, Underground Utilities
Sewer: Public Sewer
Waterfront / Water
Water Body Name: None
Water Source: Public
Waterfront Features: None
Directions
GPS near Intersection of Hwy 78 and Hwy 5Listing Provided courtesy of Ccg Realty Group, Llc.
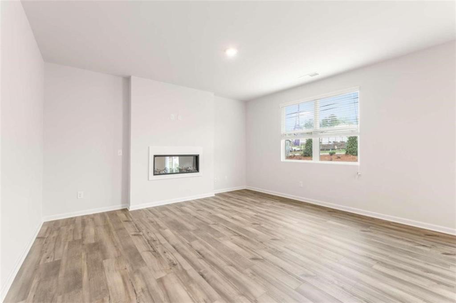
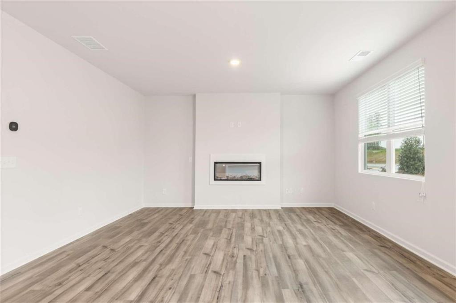
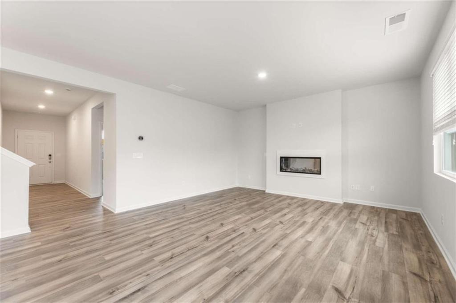
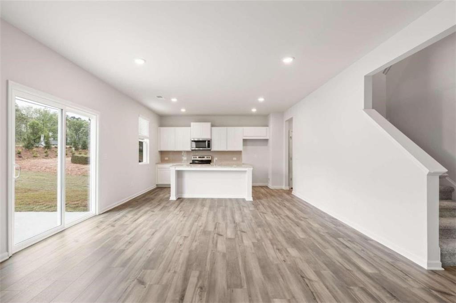
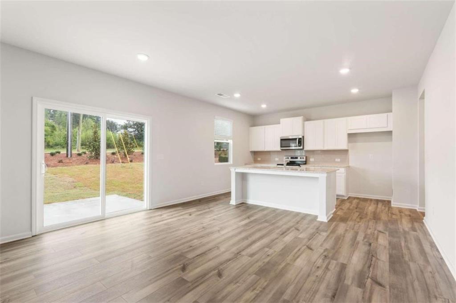
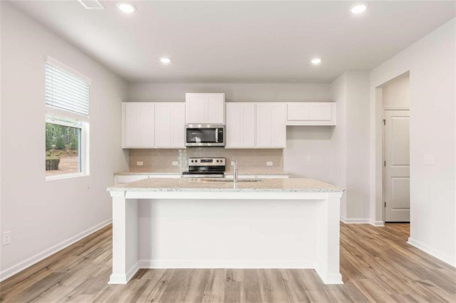
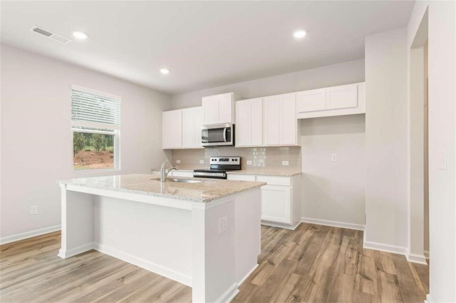
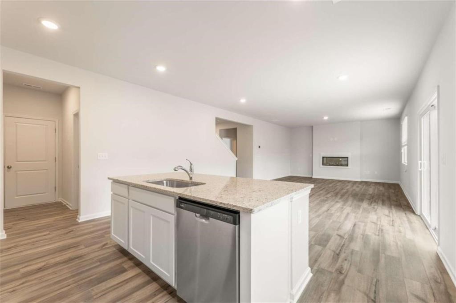
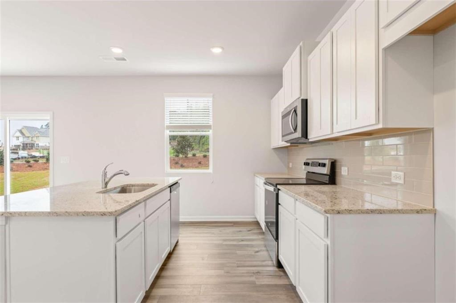
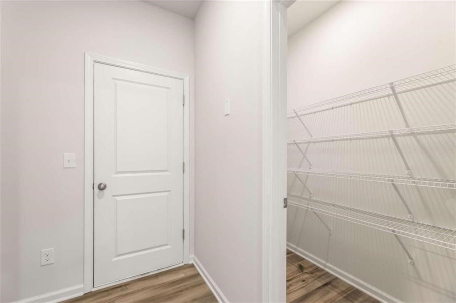
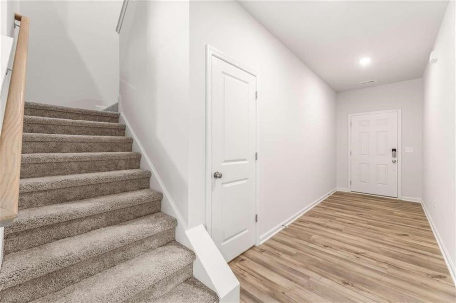
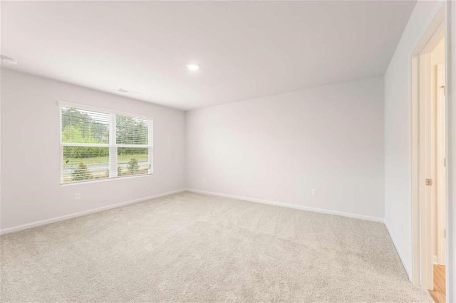
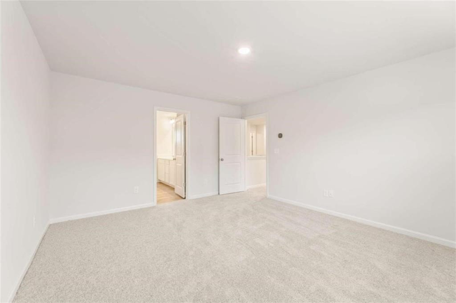
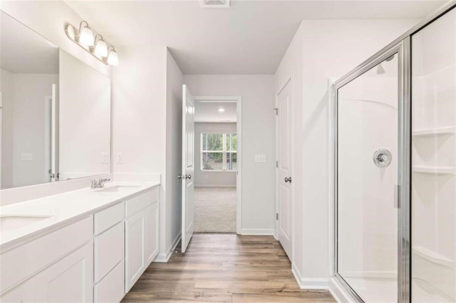
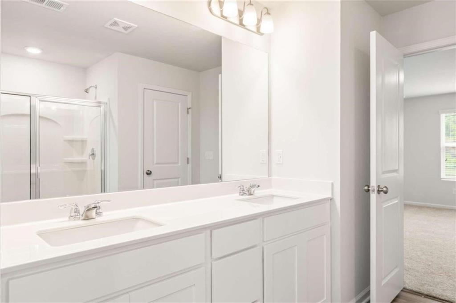
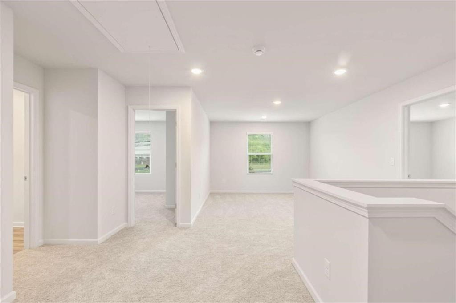
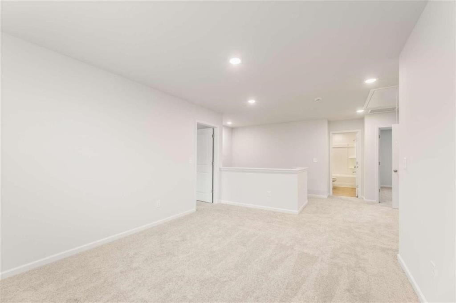
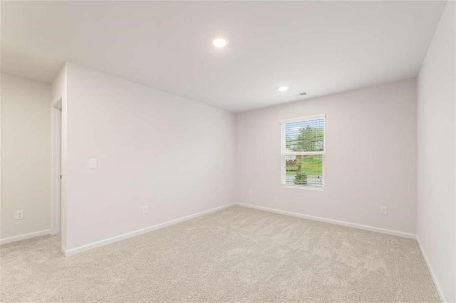
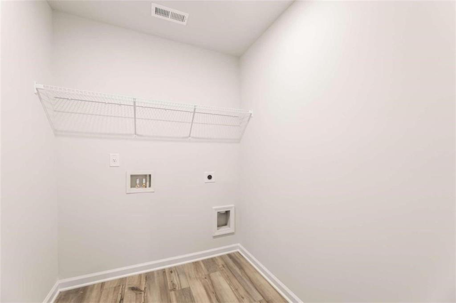
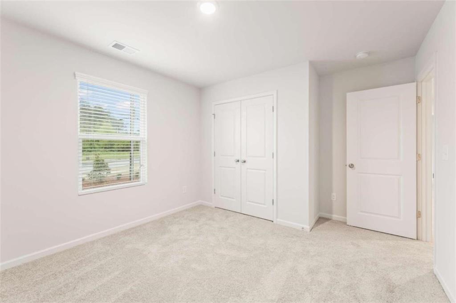
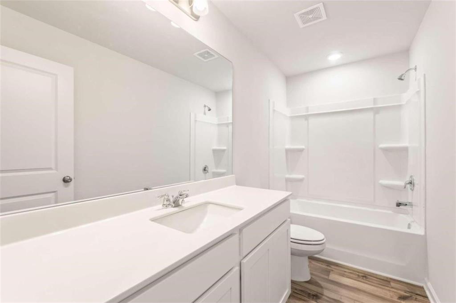
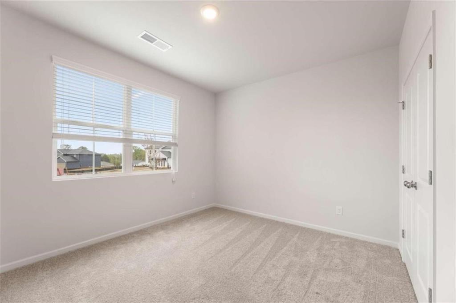
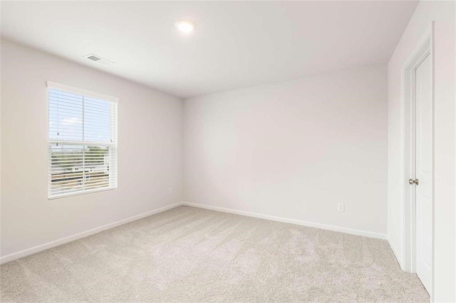
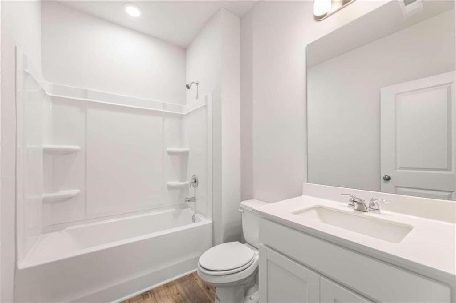
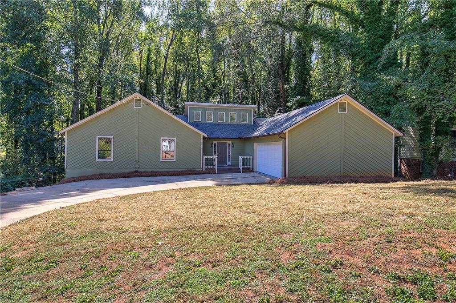
 MLS# 408530449
MLS# 408530449 