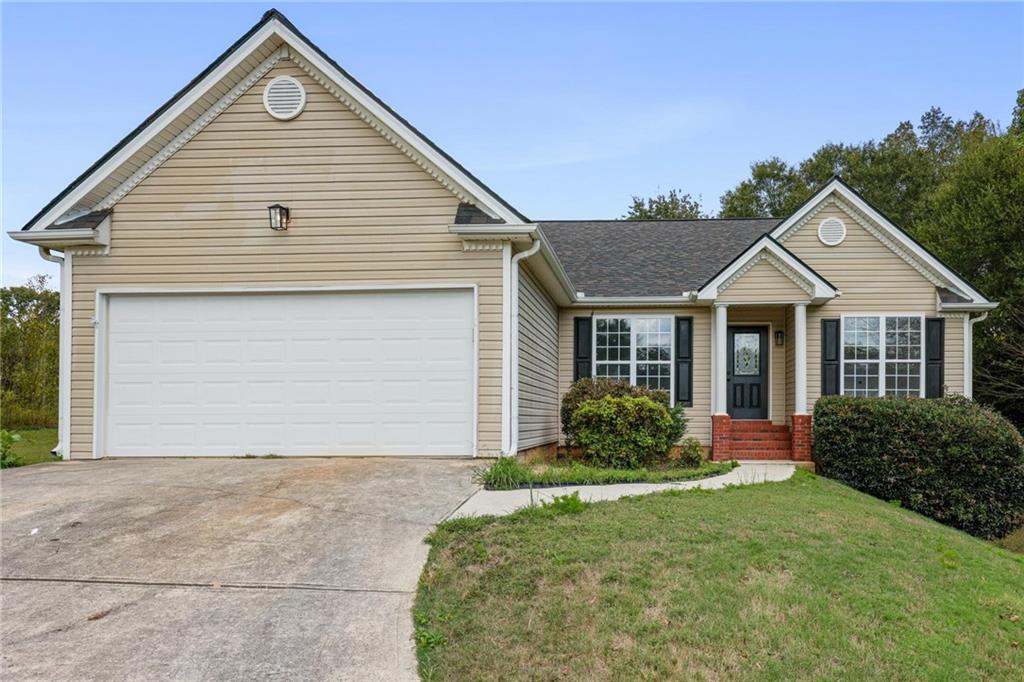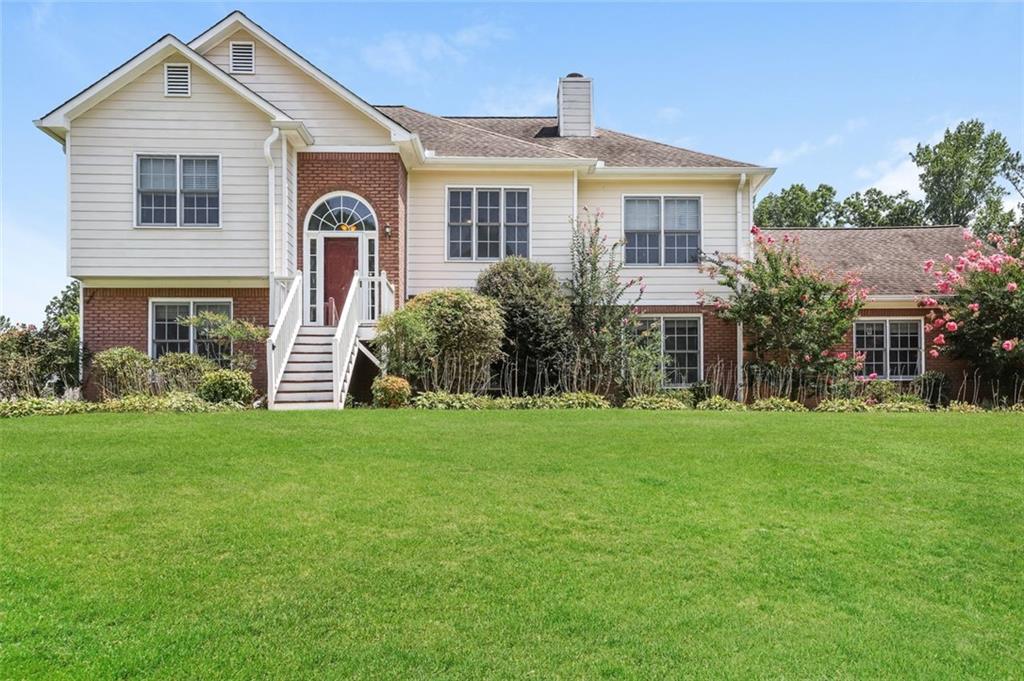Viewing Listing MLS# 408530449
Douglasville, GA 30134
- 5Beds
- 3Full Baths
- N/AHalf Baths
- N/A SqFt
- 1980Year Built
- 0.80Acres
- MLS# 408530449
- Residential
- Single Family Residence
- Pending
- Approx Time on Market19 days
- AreaN/A
- CountyDouglas - GA
- Subdivision The Fairways
Overview
Are you ready to start living the good life? Then look no further than this beautifully remodeled 5 bedroom, 3 bath beauty on a finished basement with second kitchen! Located in The Fairways subdivision and backing up to West Pine Golf Club, this truly awesome property has everything you are looking for. From the spacious remodeled kitchens (Both upstairs and in the basement) to the 2 fireplaces (both upstairs and in the basement), you can choose where to spend time with family and friends this holiday season. Features include spacious bedrooms (3 main level, 2 in the basement), 3 full, remodeled bathrooms (2 on the main level and 1 in the basement), covered Sunroom under the upper level deck, separate entrance for basement, full kitchen in basement, new laminate floors throughout, and a huge, fenced backyard with plenty of room for those family get togethers. This is definitely one you don't want to miss out on! Schedule your private tour today!
Association Fees / Info
Hoa: No
Community Features: Golf
Bathroom Info
Main Bathroom Level: 2
Total Baths: 3.00
Fullbaths: 3
Room Bedroom Features: Master on Main
Bedroom Info
Beds: 5
Building Info
Habitable Residence: No
Business Info
Equipment: None
Exterior Features
Fence: Chain Link
Patio and Porch: Covered
Exterior Features: Rear Stairs
Road Surface Type: Asphalt
Pool Private: No
County: Douglas - GA
Acres: 0.80
Pool Desc: None
Fees / Restrictions
Financial
Original Price: $374,900
Owner Financing: No
Garage / Parking
Parking Features: Driveway, Garage
Green / Env Info
Green Energy Generation: None
Handicap
Accessibility Features: None
Interior Features
Security Ftr: Smoke Detector(s)
Fireplace Features: Basement, Family Room
Levels: Two
Appliances: Dishwasher, Gas Range
Laundry Features: Laundry Room
Interior Features: Other
Flooring: Carpet, Laminate
Spa Features: None
Lot Info
Lot Size Source: Public Records
Lot Features: Back Yard, Level, Wooded
Lot Size: x
Misc
Property Attached: No
Home Warranty: No
Open House
Other
Other Structures: None
Property Info
Construction Materials: Wood Siding
Year Built: 1,980
Property Condition: Updated/Remodeled
Roof: Shingle
Property Type: Residential Detached
Style: Contemporary
Rental Info
Land Lease: No
Room Info
Kitchen Features: Pantry Walk-In, Second Kitchen, Solid Surface Counters
Room Master Bathroom Features: Tub/Shower Combo
Room Dining Room Features: Separate Dining Room
Special Features
Green Features: None
Special Listing Conditions: None
Special Circumstances: Investor Owned, No disclosures from Seller
Sqft Info
Building Area Total: 3450
Building Area Source: Public Records
Tax Info
Tax Amount Annual: 3090
Tax Year: 2,023
Tax Parcel Letter: 5015-00-1-0-013
Unit Info
Utilities / Hvac
Cool System: Central Air
Electric: 110 Volts, 220 Volts in Laundry
Heating: Natural Gas
Utilities: Cable Available, Electricity Available, Natural Gas Available, Phone Available, Sewer Available
Sewer: Public Sewer
Waterfront / Water
Water Body Name: None
Water Source: Public
Waterfront Features: None
Directions
GPS Friendly.Listing Provided courtesy of Atlantic Real Estate Brokers, Llc
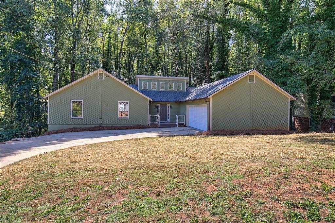
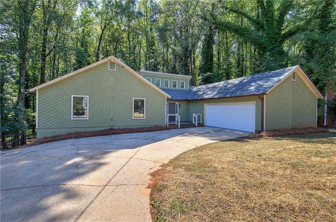
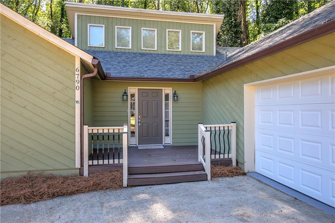
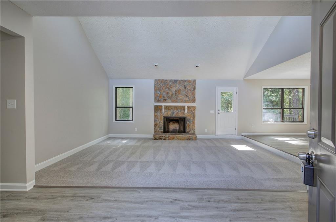
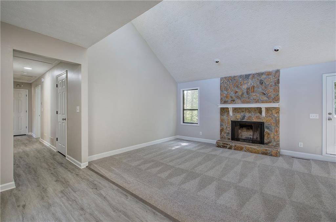
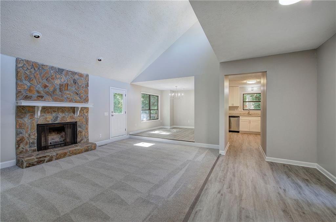
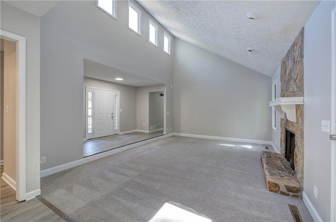
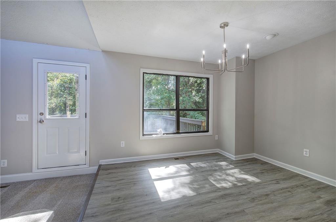
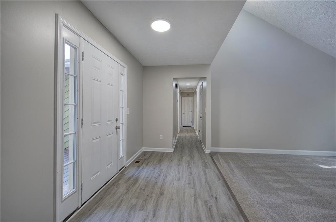
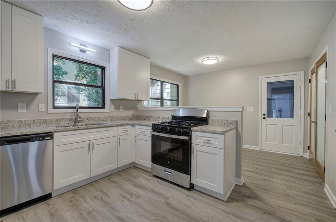
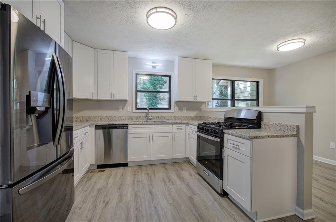
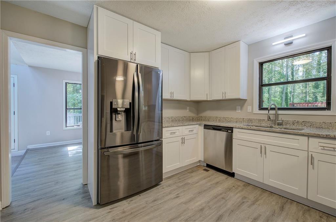
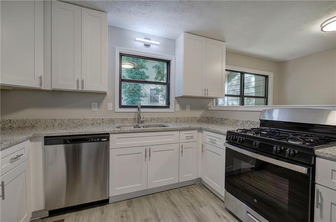
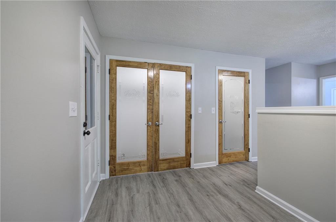
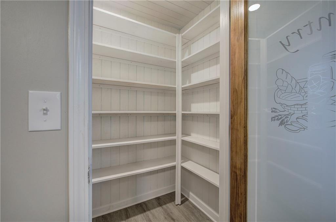
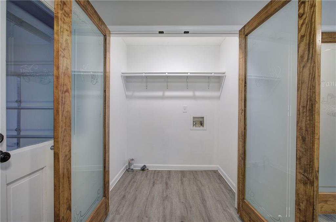
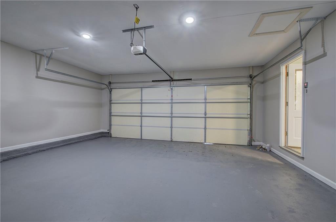
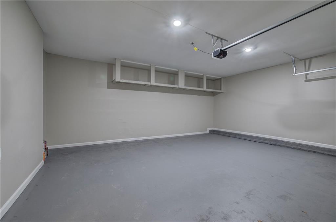
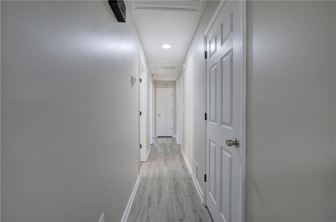
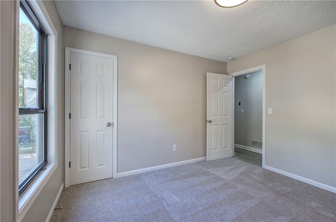
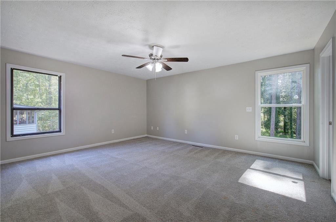
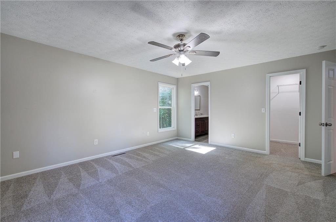
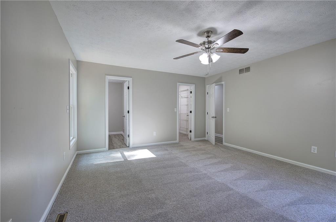
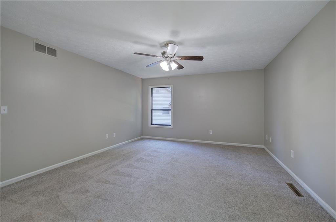
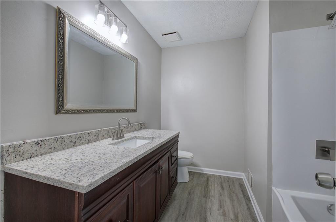
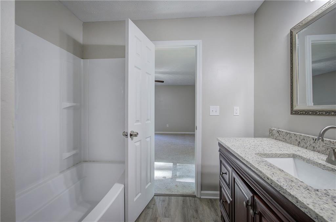
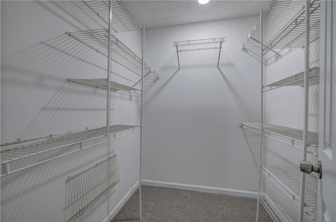
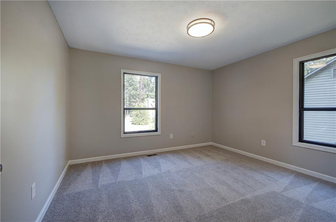
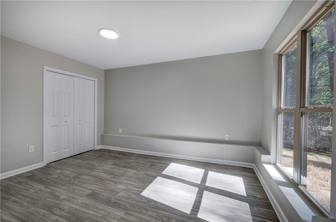
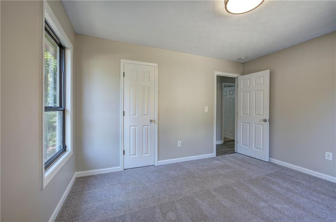
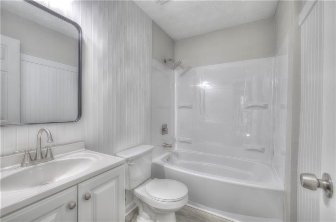
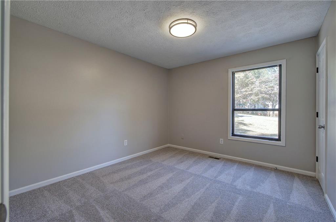
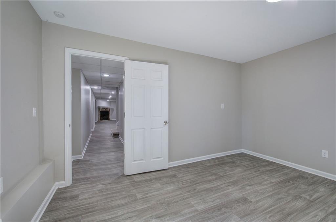
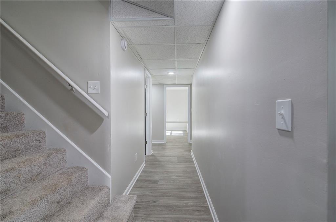
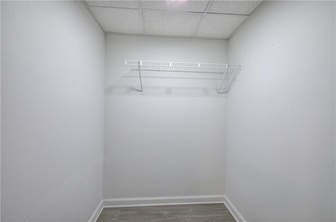
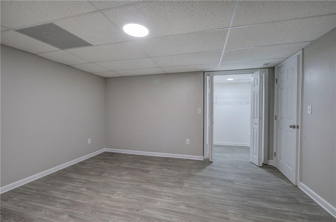
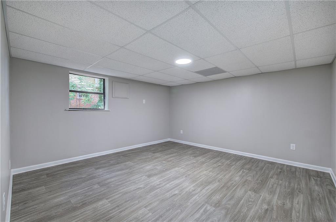
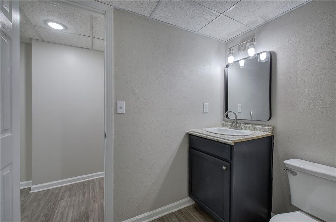
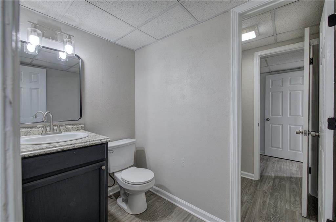
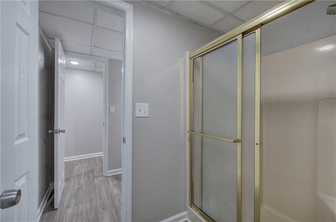
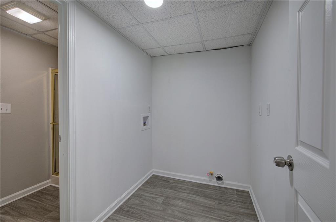
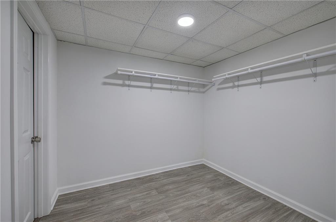
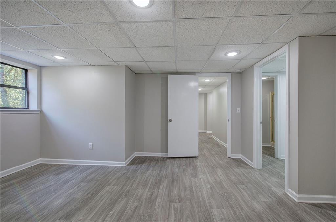
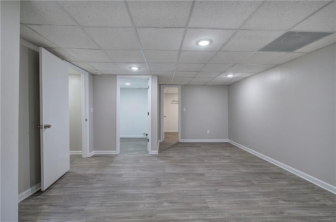
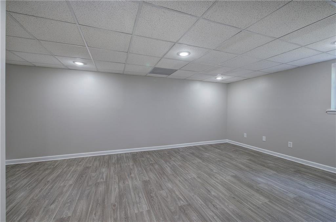
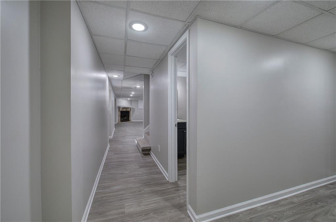
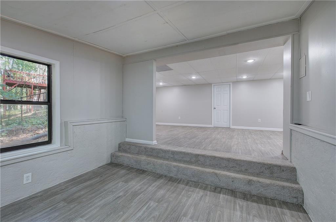
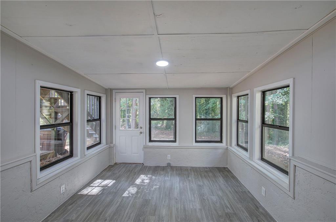
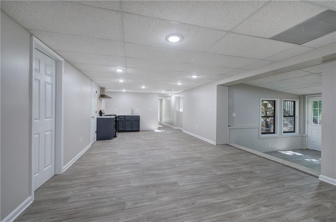
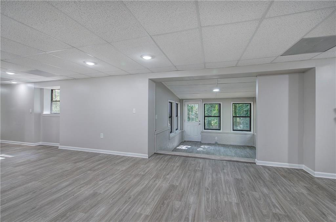
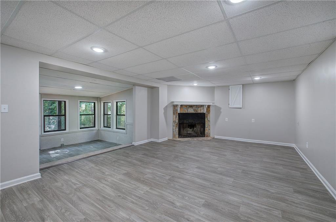
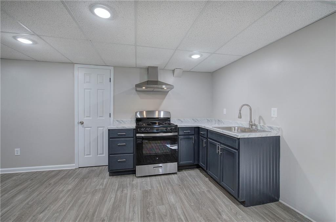
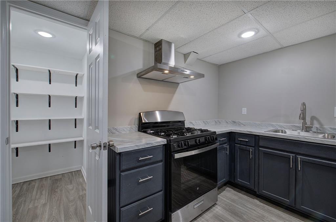
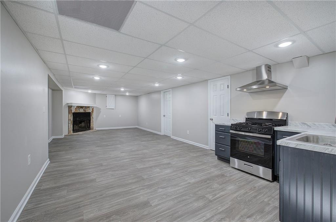
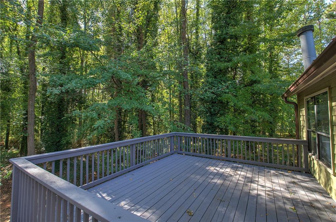
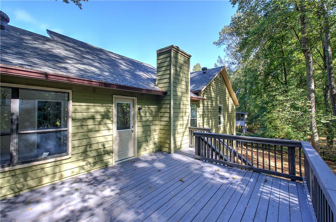
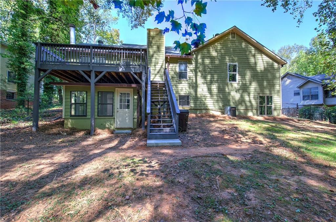
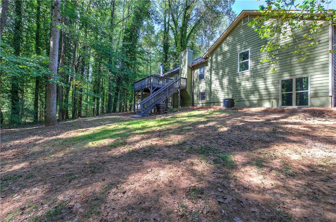
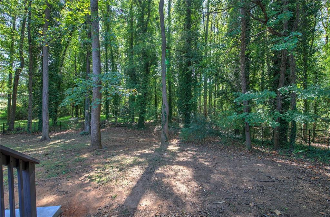
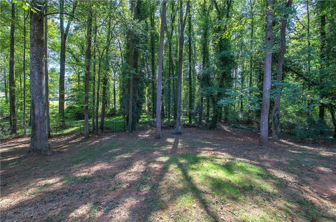
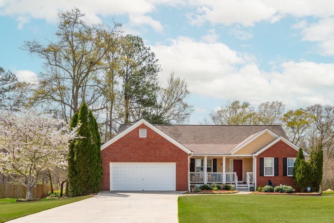
 MLS# 407633260
MLS# 407633260 