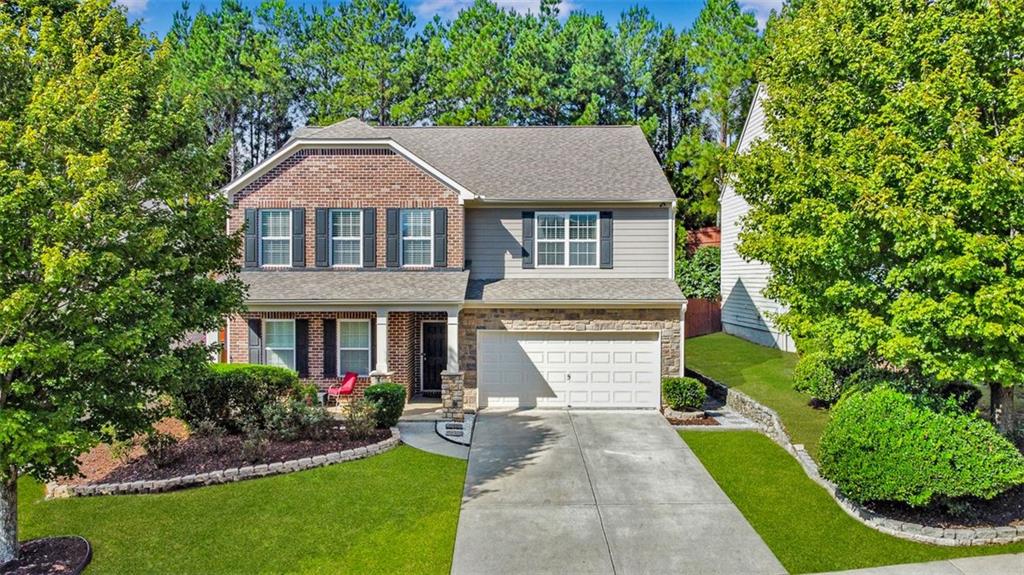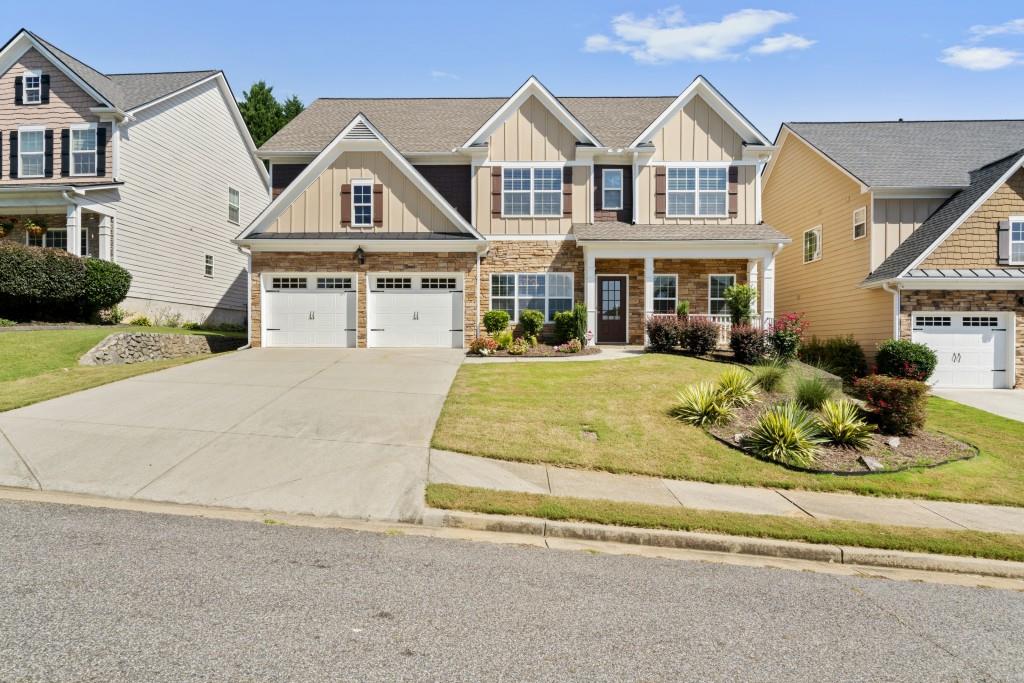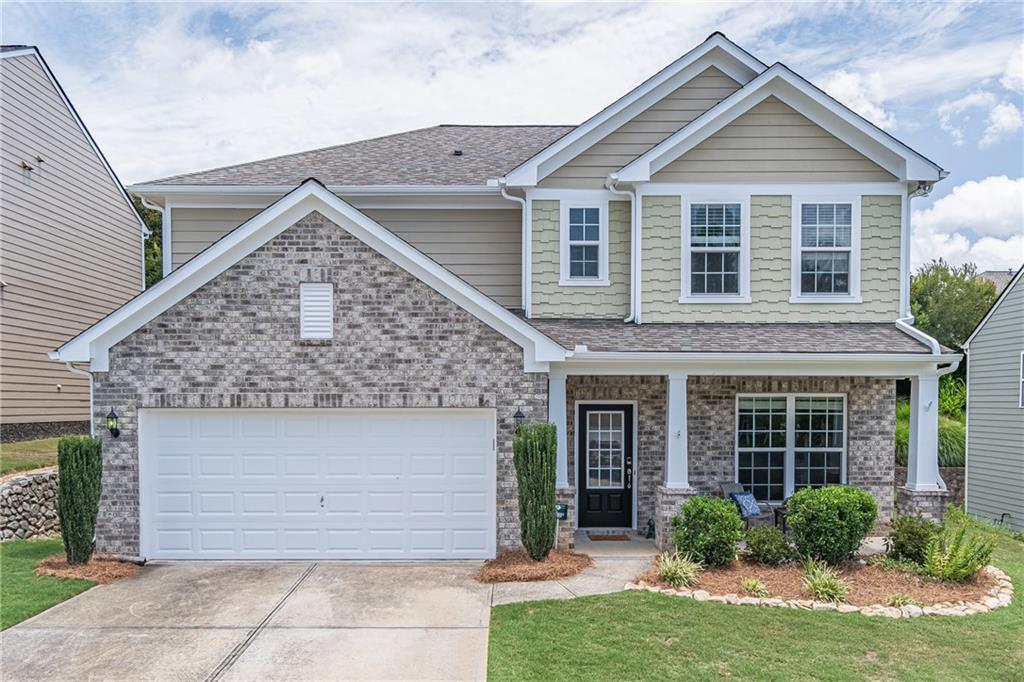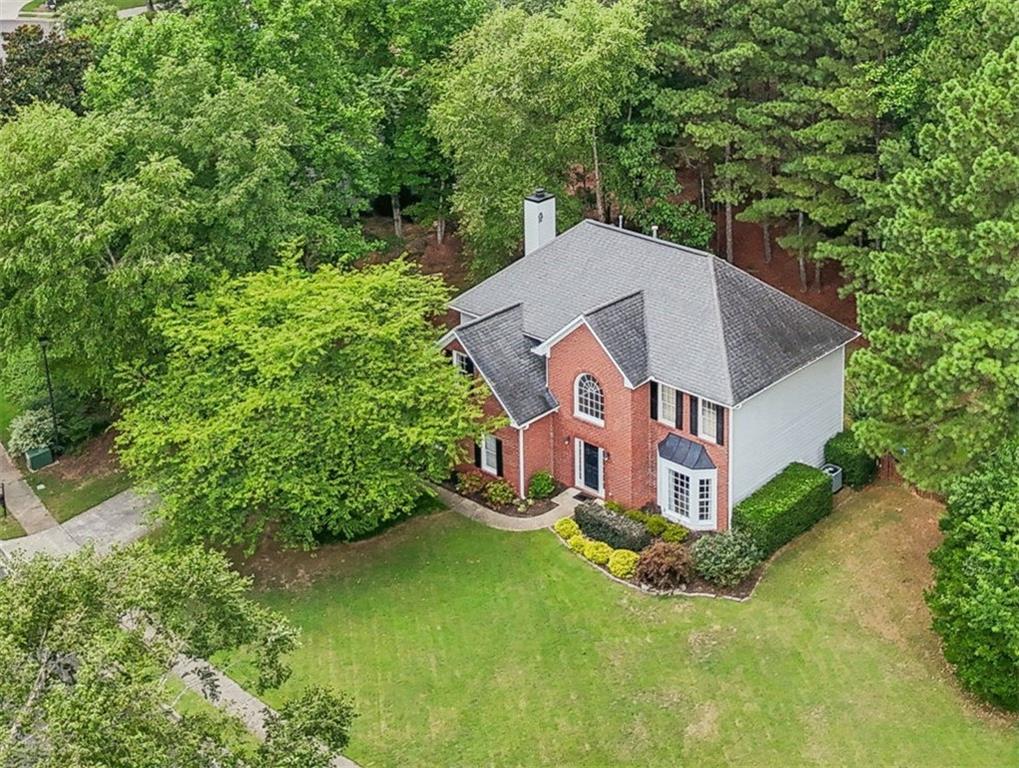Viewing Listing MLS# 403397199
Sugar Hill, GA 30518
- 3Beds
- 2Full Baths
- 1Half Baths
- N/A SqFt
- 1996Year Built
- 0.29Acres
- MLS# 403397199
- Residential
- Single Family Residence
- Active
- Approx Time on Market2 months, 2 days
- AreaN/A
- CountyGwinnett - GA
- Subdivision Saddle Tree
Overview
Nestled inside an established neighborhood you will find this much loved and cared for stepless RANCH home. Gwinnett county is known for its amazing parks and schools this home feeds into Award Winning North Gwinnett, possibly the best Gwinnett school cluster there is. Close proximately to Hospitals, schools and shopping the location is hard to beat. Enter in and find the vaulted family room with centrally located fireplace. The kitchen is bright with ample cabinets. The breakfast room allows for great views of the landscaped backyard and door that leads to large brick patio with awning. Hallway was designed by owner to be extra wide which is esticly pleasing and allows for easy navigation for wheelchairs. Formal dining is large enough for big gatherings or perfectly suited for a home office. Main bedroom is large and looks into the peaceful and private backyard. Primary bedroom has separate tub /shower and water closet. The neighborhood amenities include pool and tennis courts.
Association Fees / Info
Hoa: Yes
Hoa Fees Frequency: Annually
Hoa Fees: 545
Community Features: Pool, Tennis Court(s)
Bathroom Info
Main Bathroom Level: 2
Halfbaths: 1
Total Baths: 3.00
Fullbaths: 2
Room Bedroom Features: Master on Main
Bedroom Info
Beds: 3
Building Info
Habitable Residence: No
Business Info
Equipment: None
Exterior Features
Fence: None
Patio and Porch: Patio
Exterior Features: Awning(s)
Road Surface Type: Asphalt
Pool Private: No
County: Gwinnett - GA
Acres: 0.29
Pool Desc: None
Fees / Restrictions
Financial
Original Price: $525,000
Owner Financing: No
Garage / Parking
Parking Features: Garage
Green / Env Info
Green Energy Generation: None
Handicap
Accessibility Features: None
Interior Features
Security Ftr: Smoke Detector(s)
Fireplace Features: Brick, Family Room
Levels: One
Appliances: Dishwasher, Electric Water Heater, Microwave, Washer
Laundry Features: Laundry Room, Main Level, Mud Room
Interior Features: Cathedral Ceiling(s), Double Vanity, Walk-In Closet(s)
Flooring: Carpet, Hardwood
Spa Features: None
Lot Info
Lot Size Source: Public Records
Lot Features: Back Yard, Level
Lot Size: 102x125x100x124
Misc
Property Attached: No
Home Warranty: No
Open House
Other
Other Structures: None
Property Info
Construction Materials: Brick, Wood Siding
Year Built: 1,996
Property Condition: Resale
Roof: Composition
Property Type: Residential Detached
Style: Ranch
Rental Info
Land Lease: No
Room Info
Kitchen Features: Breakfast Room, Cabinets White, Kitchen Island, Laminate Counters
Room Master Bathroom Features: Separate Tub/Shower
Room Dining Room Features: Separate Dining Room
Special Features
Green Features: None
Special Circumstances: Other
Sqft Info
Building Area Total: 2419
Building Area Source: Public Records
Tax Info
Tax Amount Annual: 762
Tax Year: 2,023
Tax Parcel Letter: R7319-086
Unit Info
Utilities / Hvac
Cool System: Ceiling Fan(s), Central Air
Electric: 110 Volts
Heating: Central
Utilities: Underground Utilities
Sewer: Public Sewer
Waterfront / Water
Water Body Name: None
Water Source: Public
Waterfront Features: None
Directions
GPS - friendlyListing Provided courtesy of Exit Integrity Realty
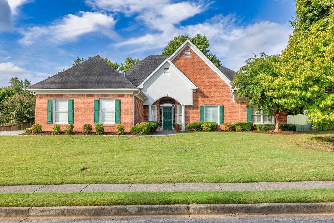
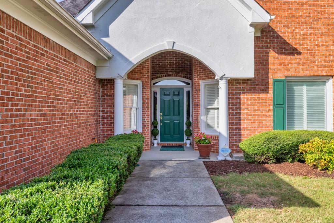
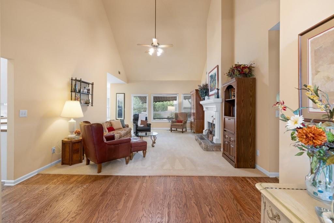
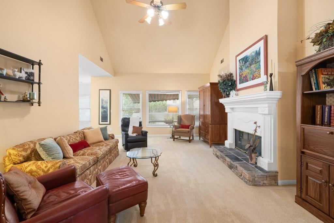
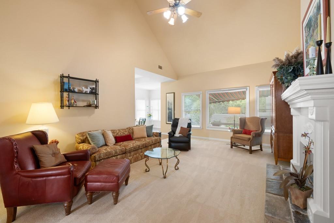
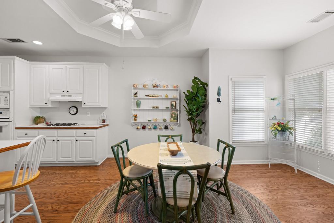
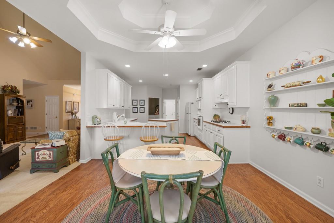
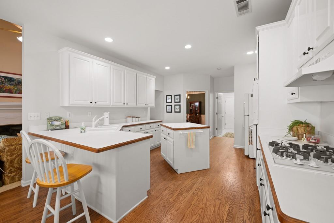
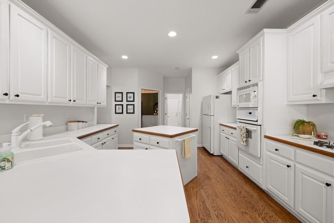
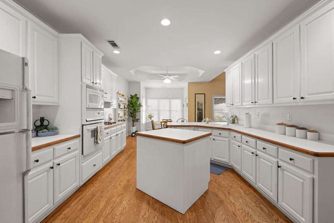
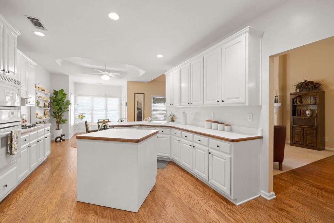
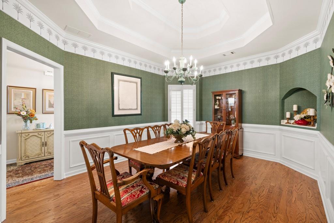
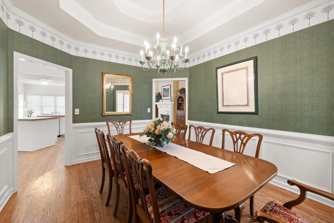
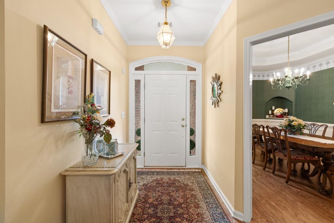
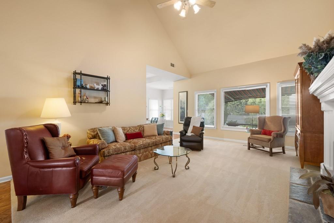
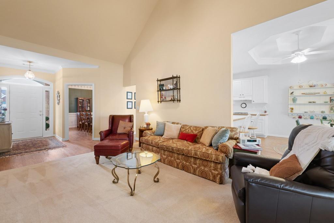
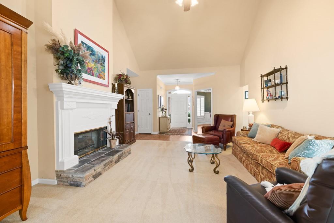
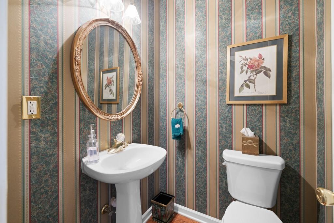
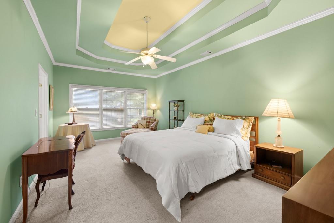
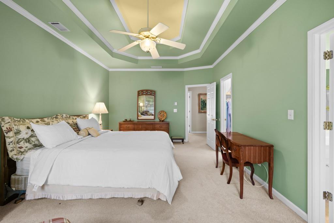
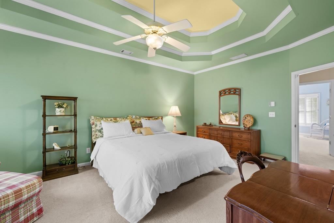
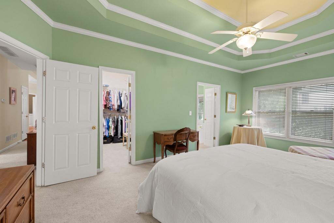
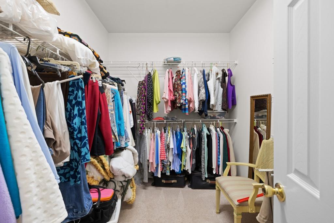
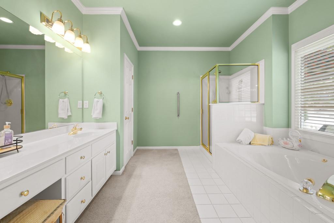
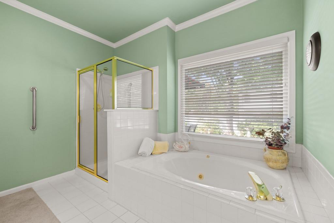
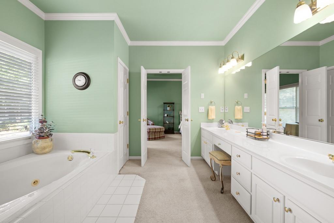
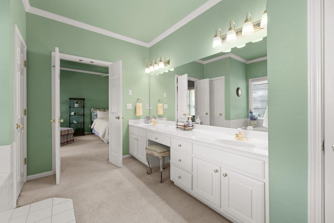
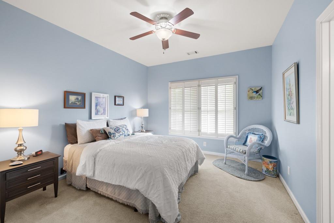
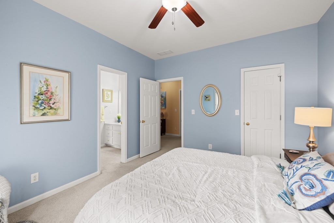
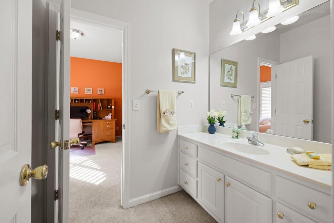
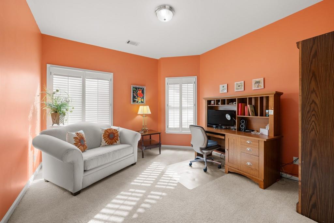
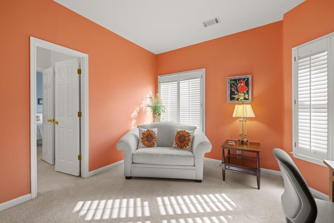
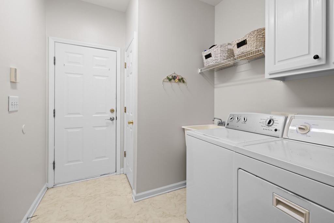
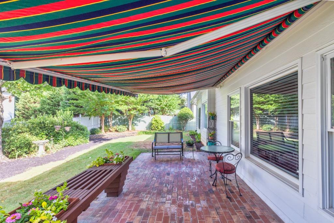
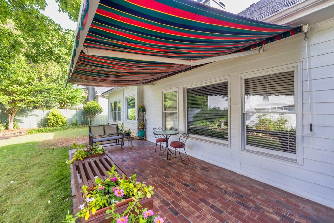
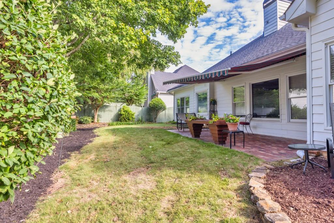
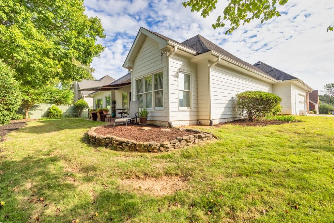
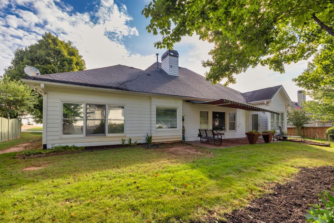
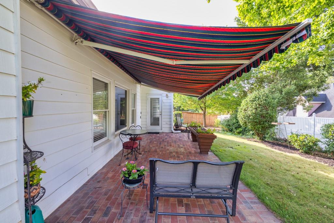
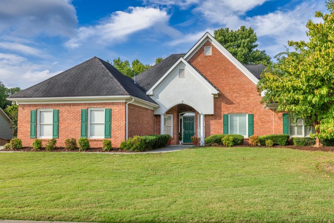
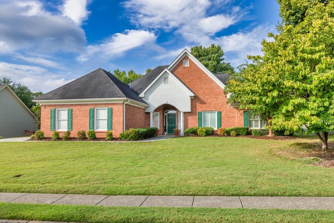
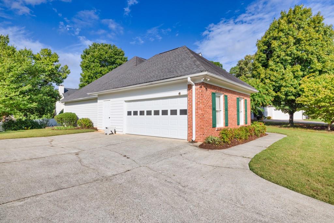
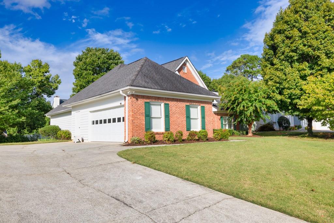
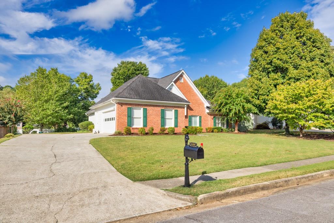
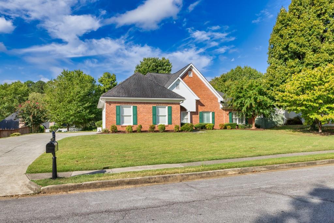
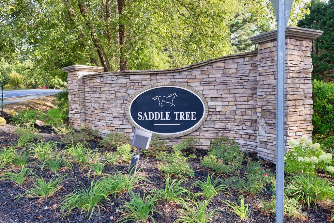
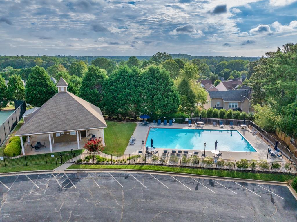
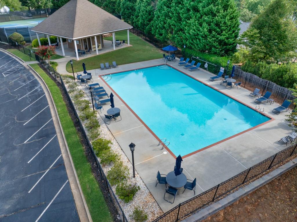
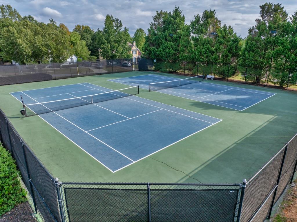
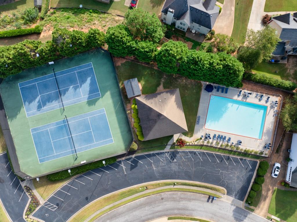
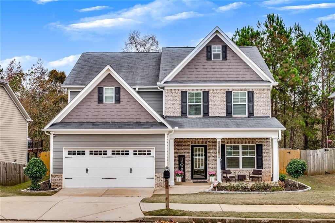
 MLS# 409794089
MLS# 409794089 