Viewing Listing MLS# 399173453
Sugar Hill, GA 30518
- 4Beds
- 3Full Baths
- 1Half Baths
- N/A SqFt
- 2015Year Built
- 0.14Acres
- MLS# 399173453
- Residential
- Single Family Residence
- Active
- Approx Time on Market3 months, 9 days
- AreaN/A
- CountyGwinnett - GA
- Subdivision Barrington Estates
Overview
PRICED BELOW APPRASIED VALUE! Fabulous home, neighborhood and location! One of the larger homes in the subdivision (above ground square footage), plenty of space for the whole family. Builder upgrades include crown molding, oversized laundry room with cabinetry, and gas cooktop. The kitchen has stainless steel appliances including a newer refrigerator. The lower level has an open room to make your own office, workout room, playroom. Built-in storage in hallway to garage. Upstairs host a guest room with a full bathroom and two additional large bedrooms with a second full bathroom. The owners suite has a sitting area. The owners bathroom features a tiled shower and walk in closet. Covered back patio for relaxing, grilling and entertaining in your private, fenced backyard. New roof in 2022, HVAC system replaced in 2020 comes with a warranty. Home has an instant hot water system installed. The location is very close to Lake Lanier, restaurants, shopping and more!
Association Fees / Info
Hoa: Yes
Hoa Fees Frequency: Annually
Hoa Fees: 575
Community Features: Homeowners Assoc, Near Schools, Near Shopping, Near Trails/Greenway, Pickleball, Pool, Sidewalks, Street Lights, Tennis Court(s)
Hoa Fees Frequency: Annually
Association Fee Includes: Swim, Tennis
Bathroom Info
Halfbaths: 1
Total Baths: 4.00
Fullbaths: 3
Room Bedroom Features: Oversized Master, Sitting Room
Bedroom Info
Beds: 4
Building Info
Habitable Residence: No
Business Info
Equipment: None
Exterior Features
Fence: Back Yard, Wood
Patio and Porch: Covered, Front Porch, Patio
Exterior Features: Private Yard, Storage
Road Surface Type: Asphalt, Paved
Pool Private: No
County: Gwinnett - GA
Acres: 0.14
Pool Desc: None
Fees / Restrictions
Financial
Original Price: $490,000
Owner Financing: No
Garage / Parking
Parking Features: Attached, Garage, Garage Door Opener, Garage Faces Front, Level Driveway
Green / Env Info
Green Energy Generation: None
Handicap
Accessibility Features: None
Interior Features
Security Ftr: Smoke Detector(s)
Fireplace Features: Family Room, Gas Log, Gas Starter
Levels: Two
Appliances: Dishwasher, Electric Oven, Gas Cooktop, Gas Water Heater, Microwave, Refrigerator
Laundry Features: Laundry Room, Upper Level
Interior Features: Crown Molding, Double Vanity, High Ceilings 9 ft Main, High Speed Internet, Recessed Lighting, Walk-In Closet(s)
Flooring: Carpet, Hardwood, Tile
Spa Features: None
Lot Info
Lot Size Source: Public Records
Lot Features: Back Yard, Front Yard, Landscaped, Private
Lot Size: x
Misc
Property Attached: No
Home Warranty: No
Open House
Other
Other Structures: None
Property Info
Construction Materials: Brick, Cement Siding, HardiPlank Type
Year Built: 2,015
Property Condition: Resale
Roof: Shingle
Property Type: Residential Detached
Style: Traditional
Rental Info
Land Lease: No
Room Info
Kitchen Features: Breakfast Bar, Cabinets Stain, Eat-in Kitchen, Kitchen Island, Pantry, Stone Counters, View to Family Room, Other
Room Master Bathroom Features: Double Vanity,Separate Tub/Shower,Soaking Tub
Room Dining Room Features: Separate Dining Room
Special Features
Green Features: None
Special Listing Conditions: None
Special Circumstances: None
Sqft Info
Building Area Total: 2795
Building Area Source: Public Records
Tax Info
Tax Amount Annual: 5366
Tax Year: 2,023
Tax Parcel Letter: R7349-402
Unit Info
Utilities / Hvac
Cool System: Ceiling Fan(s), Central Air
Electric: None
Heating: Central, Natural Gas
Utilities: Phone Available, Underground Utilities
Sewer: Public Sewer
Waterfront / Water
Water Body Name: None
Water Source: Public
Waterfront Features: None
Directions
GPS Friendly. From GA-400 N. Take GA-20 E exit 14 toward Buford, keep right to continue on GA-20 E for 5.8 miles, turn left onto Suwanee Dam Rd., then right onto Peirless Ave./Barrington Estates entrance, turn right onto Binkley Walk and the home is down on the left.Listing Provided courtesy of Chapman Hall Professionals
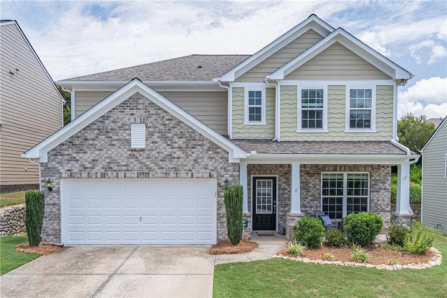
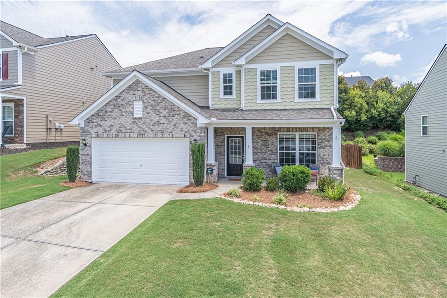
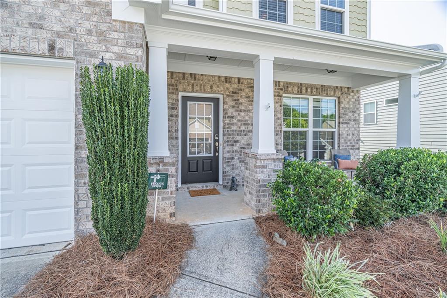
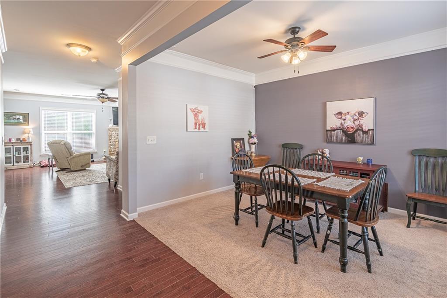
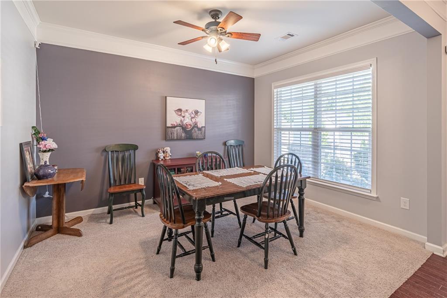
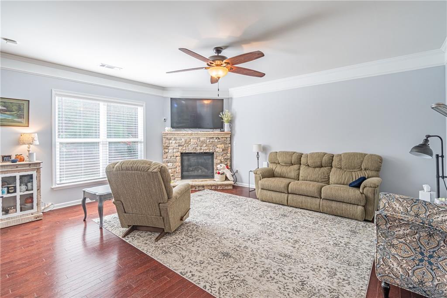
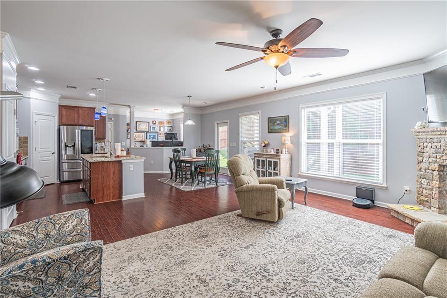
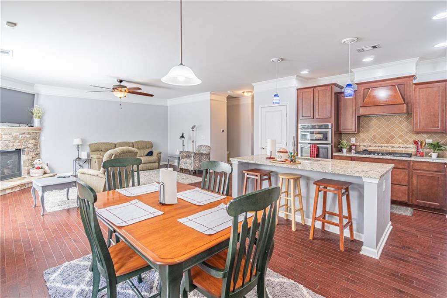
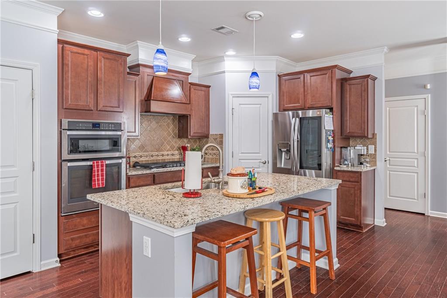
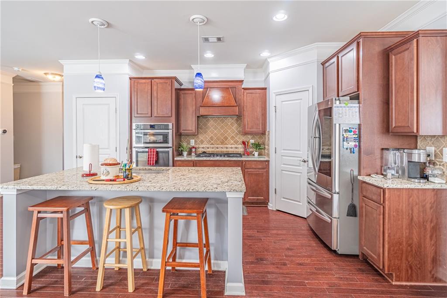
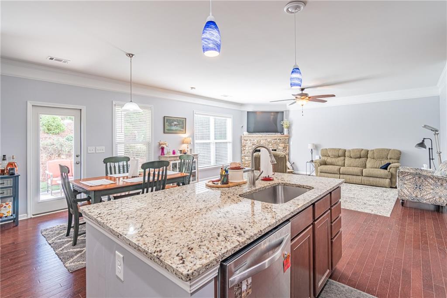
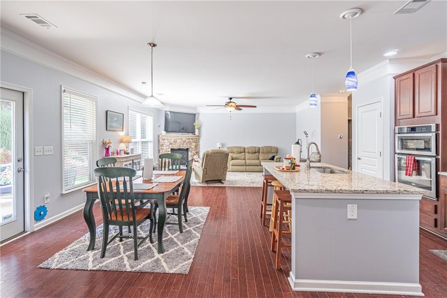
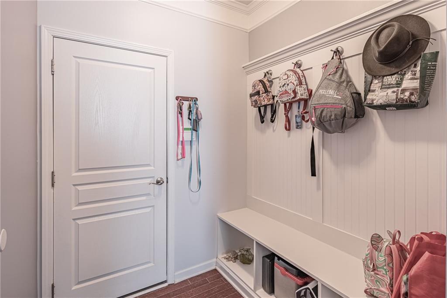
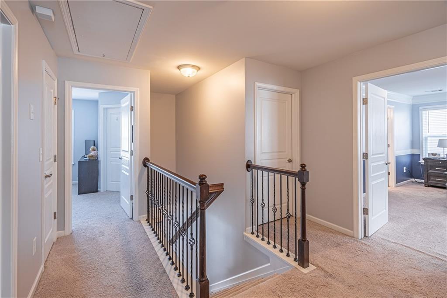
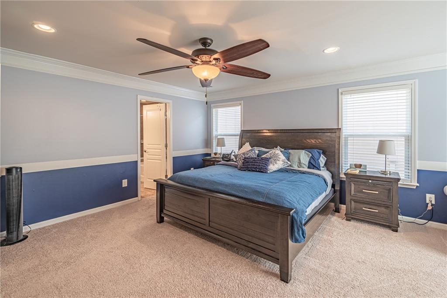
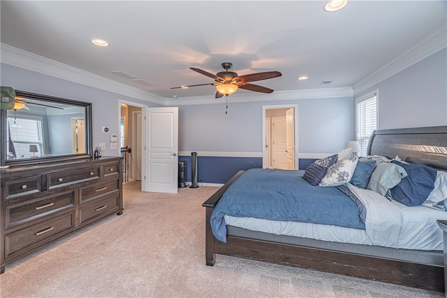
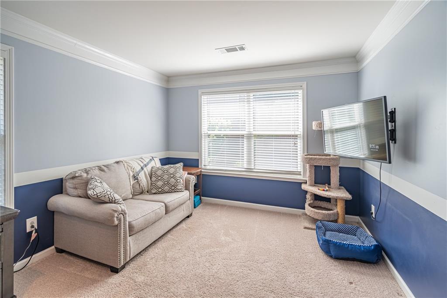
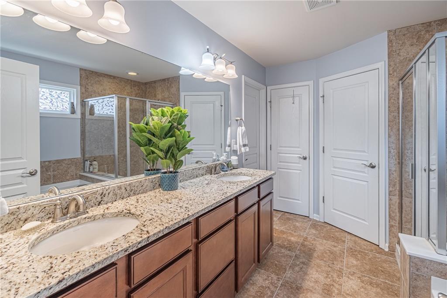
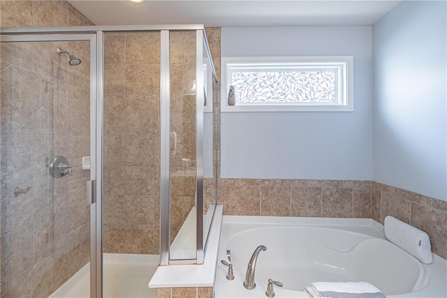
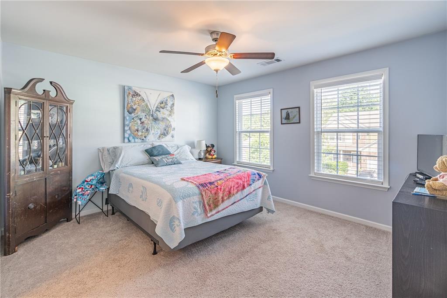
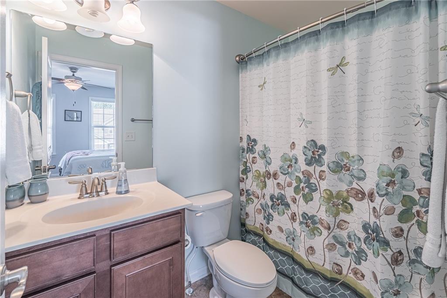
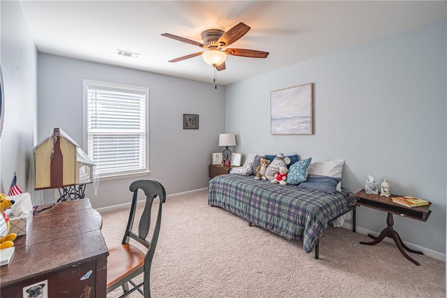
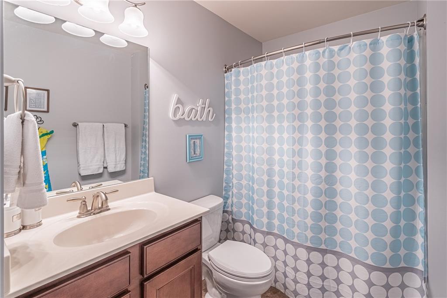
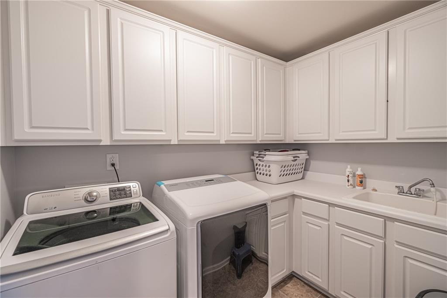
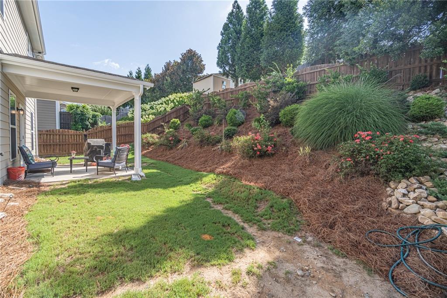
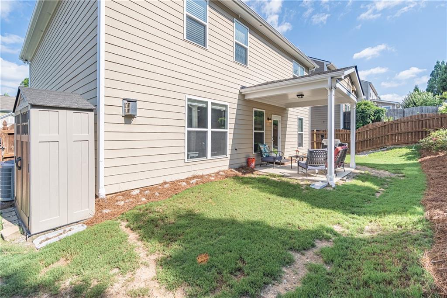
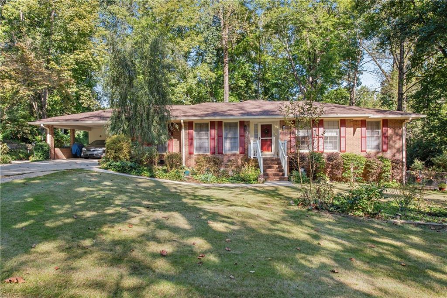
 MLS# 407752198
MLS# 407752198