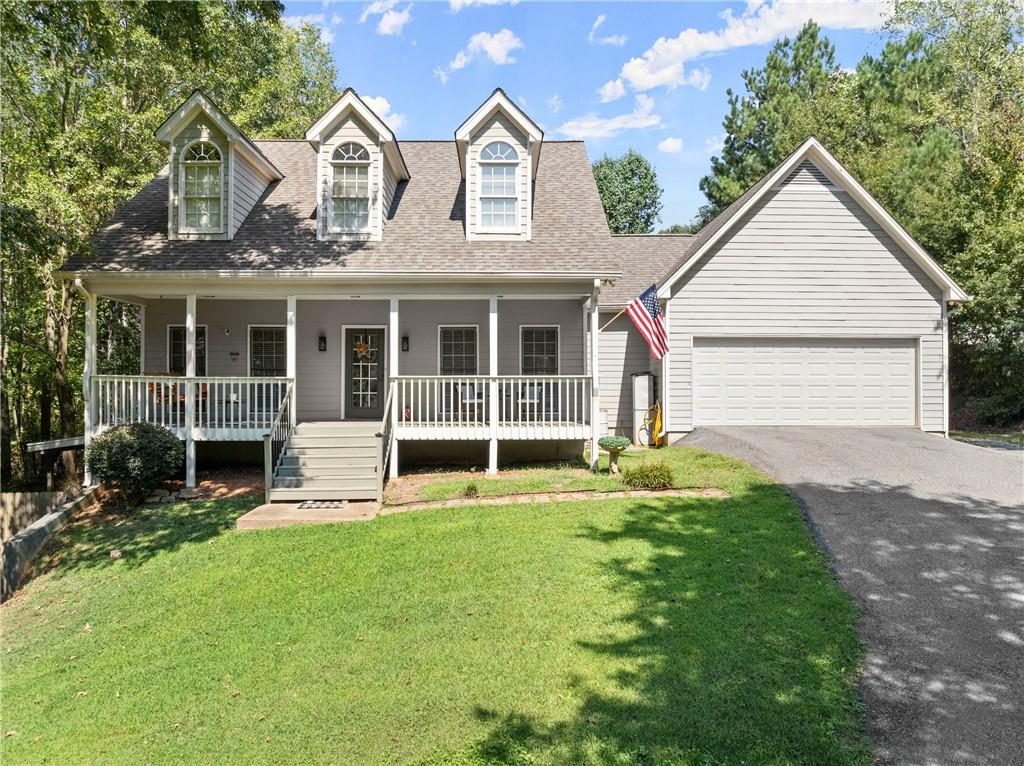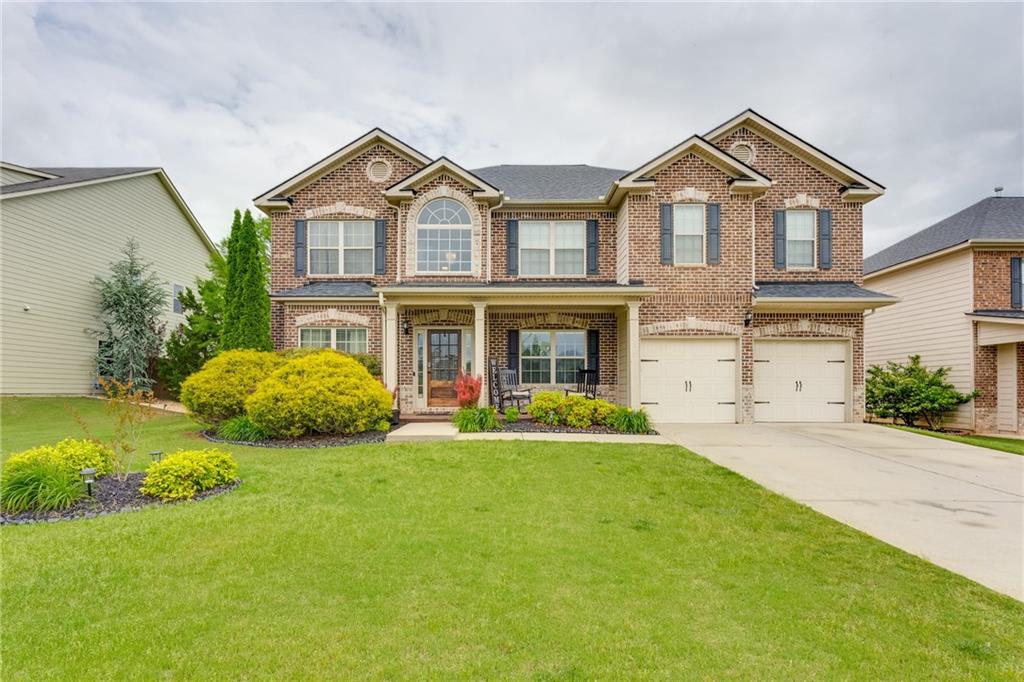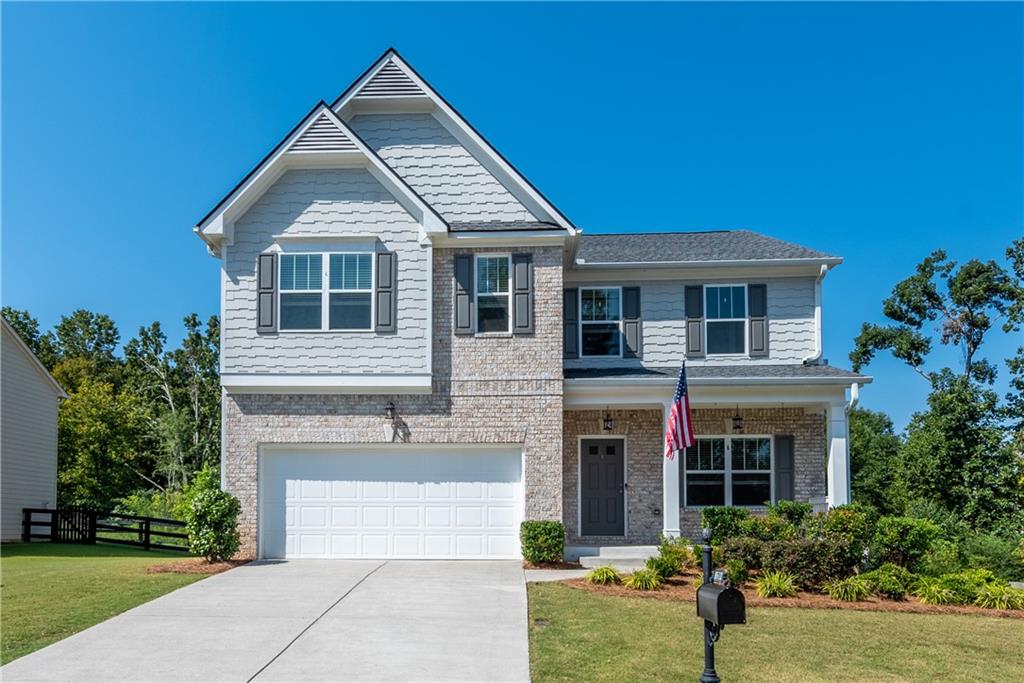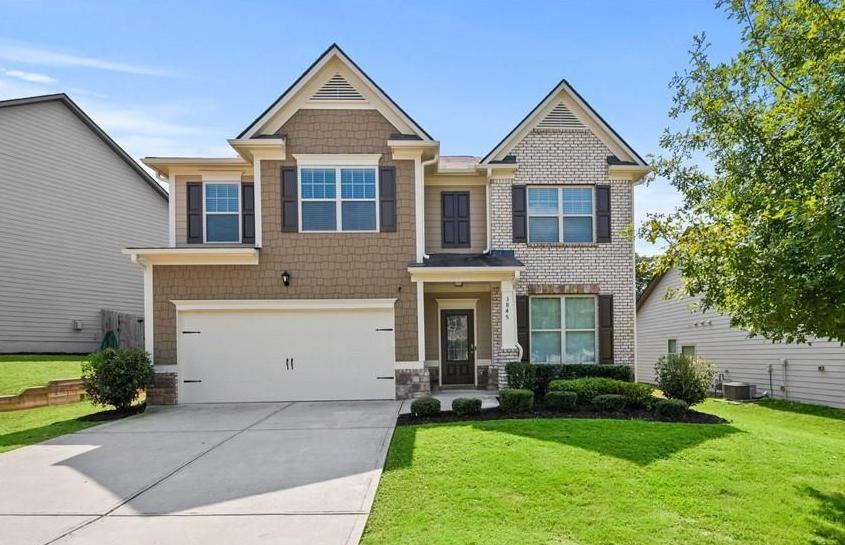Viewing Listing MLS# 403273610
Cumming, GA 30040
- 4Beds
- 3Full Baths
- 1Half Baths
- N/A SqFt
- 2003Year Built
- 0.14Acres
- MLS# 403273610
- Residential
- Single Family Residence
- Active
- Approx Time on Market2 months, 6 days
- AreaN/A
- CountyForsyth - GA
- Subdivision Old Towne Bethelview
Overview
Meticulously maintained home nestled in the serene Old Towne Bethelview subdivision. The charm of this property begins with its setting, complete with a picturesque white picket fence. Spacious living, boasting 4 bedrooms and 3.5 bathrooms. The Primary Bedroom features a tray ceiling, walk-in closet and large bath; with beautiful new white butcher block countertops and square sinks. A second bedroom also features its own private bath.Downstairs, open and spacious living areas, designed with social gatherings and family time in mind. Kitchen is a chef's delight, equipped with granite countertops, hardwood floors, and new stainless steel appliances with view to a cozy fireplaced family room. A formal Living and Dining Room filled with natural sunlight, is a great area for the upcoming holidays.Back patio area serves as a tranquil escape, backing up to nature and offering a peaceful retreat from the hustle and bustle of daily life.New roof installed July 2023.The Icing on the Cake is the awesome Neighborhood Social Activities, Swimming Pool, Pickle Ball/Tennis Courts and Playground. Located just minutes away from the Big Creek Greenway, several Dog Parks, Vickery Village Shops & Restaurants and the Cumming City Center.
Association Fees / Info
Hoa: Yes
Hoa Fees Frequency: Annually
Hoa Fees: 655
Community Features: Homeowners Assoc, Pickleball, Playground, Pool, Sidewalks, Street Lights, Tennis Court(s), Near Schools, Near Shopping
Bathroom Info
Halfbaths: 1
Total Baths: 4.00
Fullbaths: 3
Room Bedroom Features: None
Bedroom Info
Beds: 4
Building Info
Habitable Residence: No
Business Info
Equipment: Satellite Dish
Exterior Features
Fence: Front Yard
Patio and Porch: Front Porch, Patio
Exterior Features: Lighting
Road Surface Type: Paved
Pool Private: No
County: Forsyth - GA
Acres: 0.14
Pool Desc: None
Fees / Restrictions
Financial
Original Price: $539,000
Owner Financing: No
Garage / Parking
Parking Features: Garage Door Opener, Garage, Garage Faces Front, Driveway
Green / Env Info
Green Energy Generation: None
Handicap
Accessibility Features: None
Interior Features
Security Ftr: None
Fireplace Features: Factory Built, Gas Starter
Levels: Two
Appliances: Dishwasher, Refrigerator, Gas Range, Gas Water Heater, Microwave, Disposal
Laundry Features: Laundry Room
Interior Features: High Ceilings 10 ft Main
Flooring: Carpet, Laminate, Hardwood
Spa Features: None
Lot Info
Lot Size Source: Public Records
Lot Features: Back Yard, Landscaped, Rectangular Lot, Wooded, Front Yard
Lot Size: 50x122x50x123
Misc
Property Attached: No
Home Warranty: No
Open House
Other
Other Structures: None
Property Info
Construction Materials: Cement Siding, Stone
Year Built: 2,003
Property Condition: Resale
Roof: Composition
Property Type: Residential Detached
Style: Craftsman, Traditional
Rental Info
Land Lease: No
Room Info
Kitchen Features: Cabinets Stain, Stone Counters, Eat-in Kitchen, Pantry, View to Family Room
Room Master Bathroom Features: Double Vanity,Soaking Tub,Separate Tub/Shower
Room Dining Room Features: Separate Dining Room
Special Features
Green Features: None
Special Listing Conditions: None
Special Circumstances: None
Sqft Info
Building Area Total: 2092
Building Area Source: Public Records
Tax Info
Tax Amount Annual: 3921
Tax Year: 2,023
Tax Parcel Letter: 078-000-162
Unit Info
Utilities / Hvac
Cool System: Central Air
Electric: 110 Volts, 220 Volts
Heating: Central
Utilities: Cable Available, Electricity Available, Natural Gas Available, Phone Available, Sewer Available, Underground Utilities, Water Available
Sewer: Public Sewer
Waterfront / Water
Water Body Name: None
Water Source: Public
Waterfront Features: None
Directions
Hwy 400 North to exit 13, take left to Bethelview. Follow Bethelview to Old Towne Bethelview Subdivision. Home is on rightListing Provided courtesy of Virtual Properties Realty.com
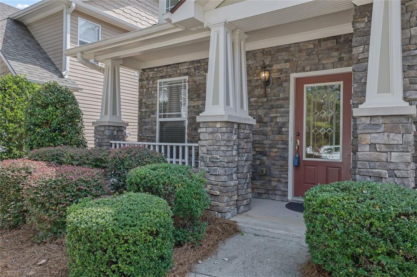
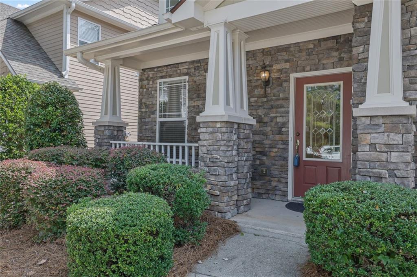
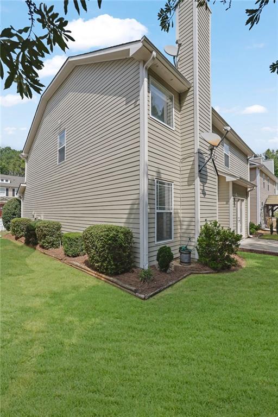
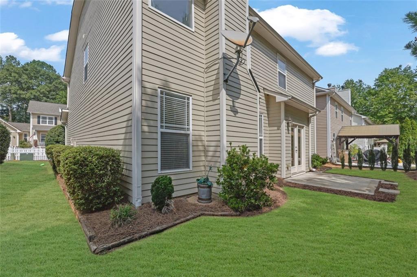
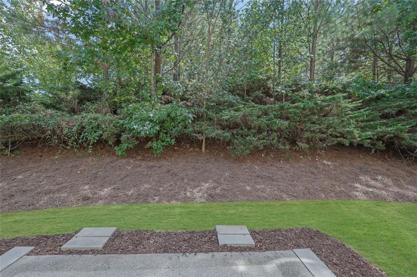
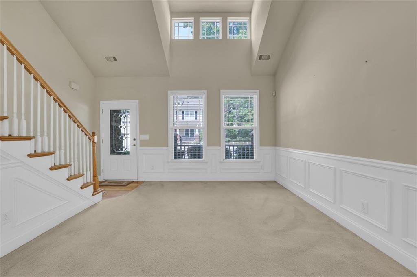
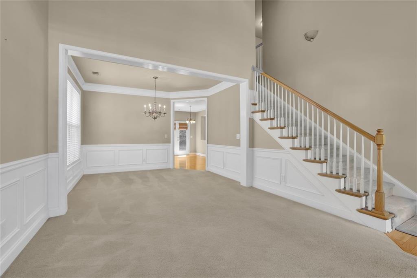
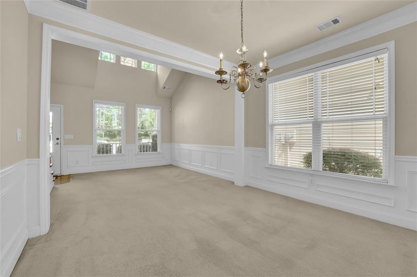
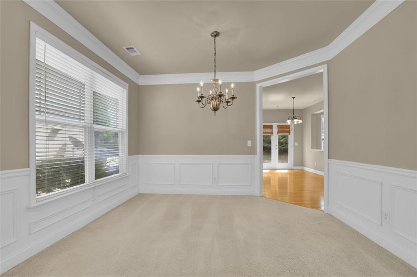
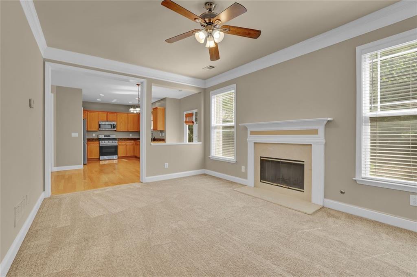
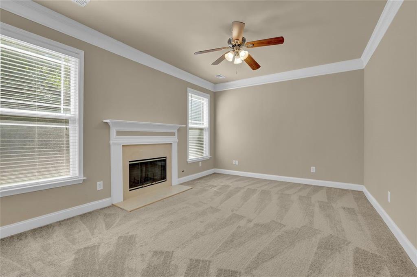
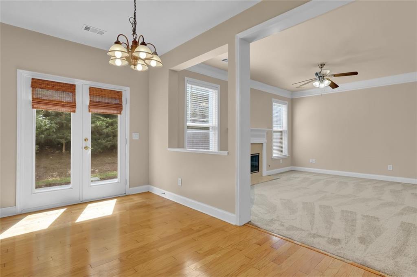
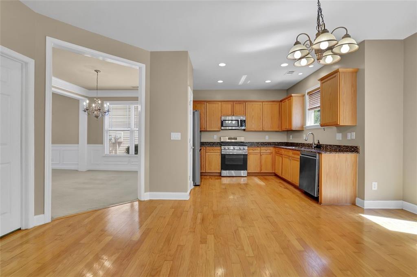
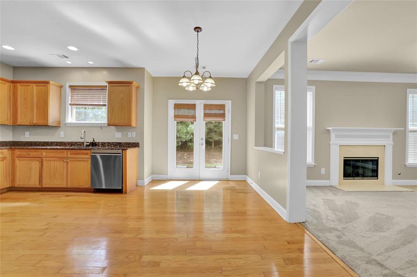
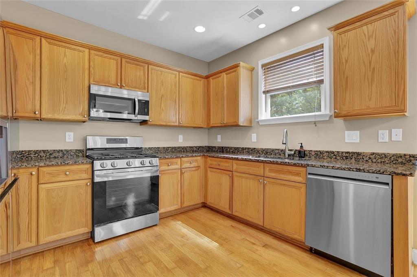
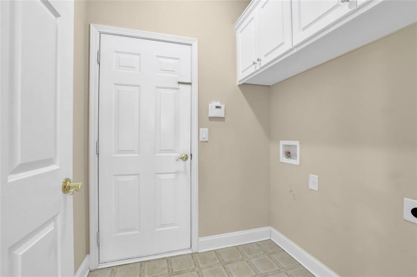
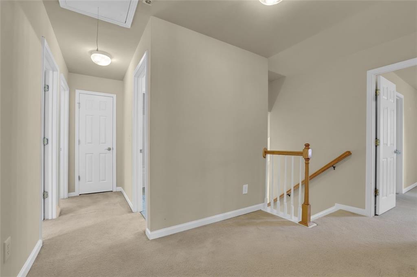
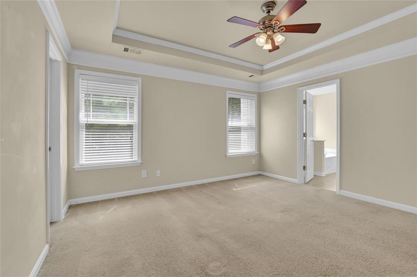
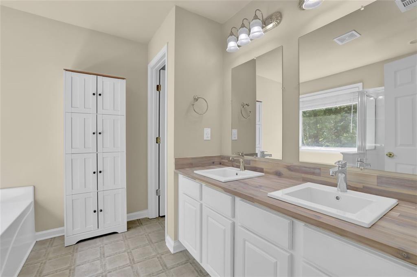
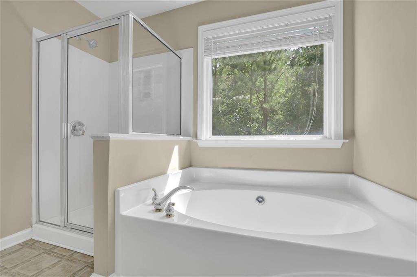
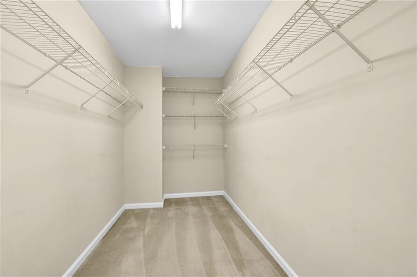
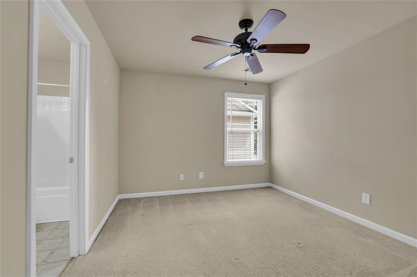
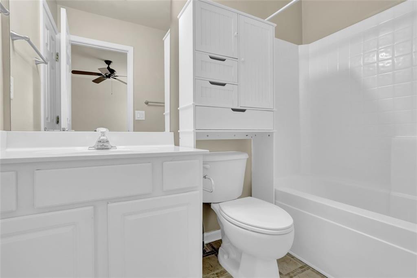
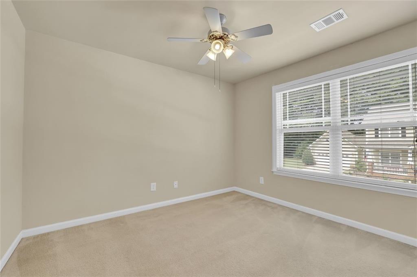
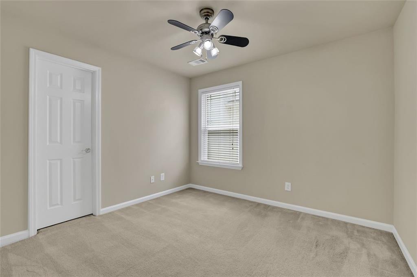
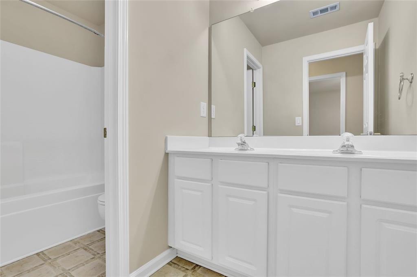
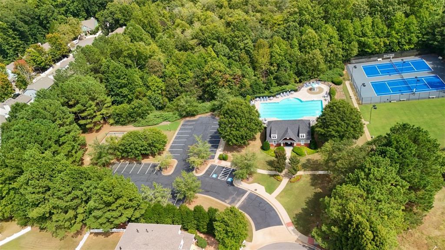
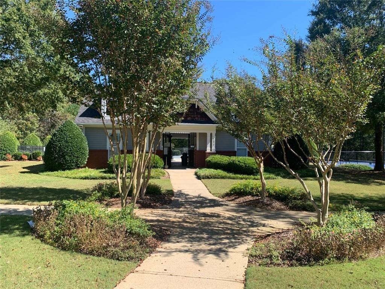
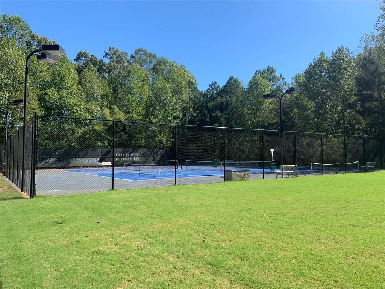
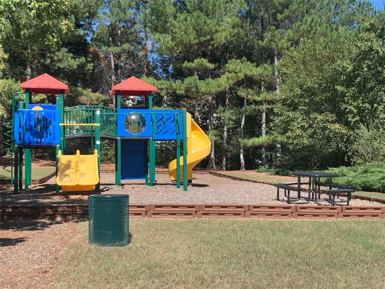
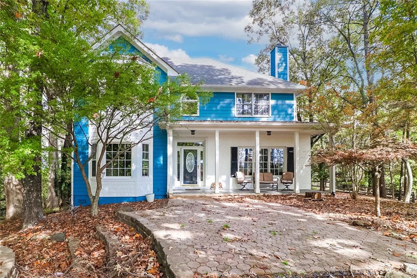
 MLS# 409842286
MLS# 409842286 