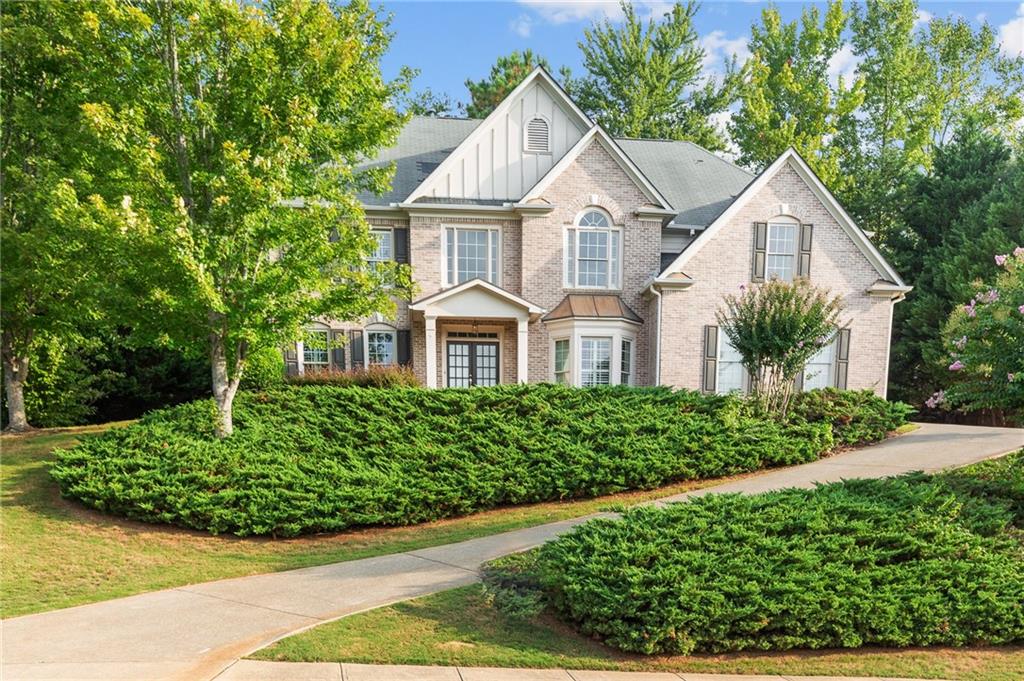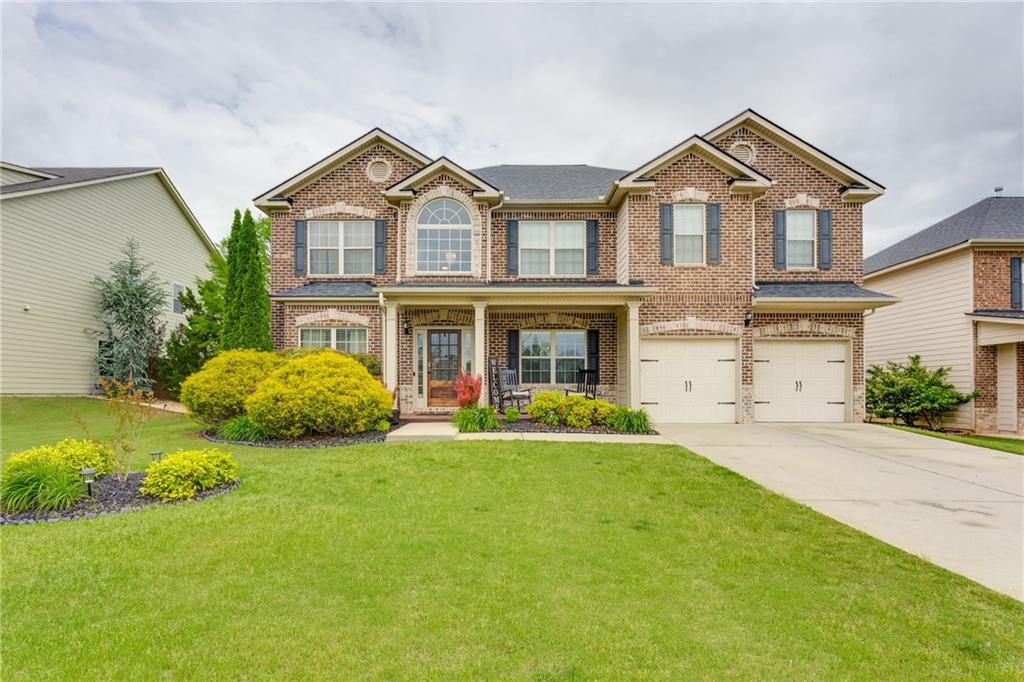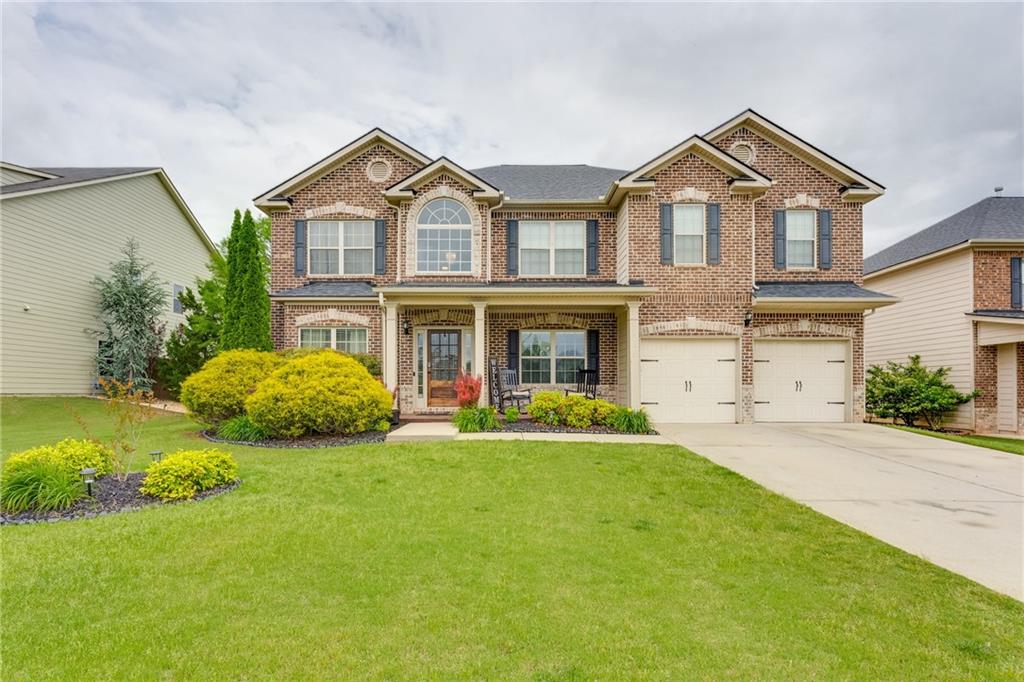Viewing Listing MLS# 404504569
Cumming, GA 30028
- 4Beds
- 4Full Baths
- N/AHalf Baths
- N/A SqFt
- 1997Year Built
- 0.45Acres
- MLS# 404504569
- Residential
- Single Family Residence
- Active
- Approx Time on Market1 month, 7 days
- AreaN/A
- CountyForsyth - GA
- Subdivision Mashburn-Smith
Overview
Discover an exceptional opportunity in North Forsyth! Nestled on a large, private lot with no HOA, this home offers both tranquility and flexibility. The property boasts two master suites, providing versatility and comfort - one conveniently located on the main level and another upstairs, offering ultimate privacy. Step into the open-concept main floor, featuring luxury vinyl plank (LVP) flooring throughout for a modern and seamless aesthetic. The gourmet kitchen flows effortlessly into the family room, with stunning custom cabinetry that stretches to the ceiling, elegant granite countertops, and sleek stainless steel appliances. Perfect for entertaining or daily living, the kitchen is the heart of this home. The main-level master suite is a serene retreat with trey ceilings and a spacious en-suite bathroom, complete with a vessel sink and a newly refinished tile shower. This level also includes two additional well-sized bedrooms and a full bathroom, perfect for family or guests. Upstairs, you'll find a second master suite, offering exclusive privacy as the only room on this level. This suite features brand-new carpet and includes a luxurious bathroom with double vanity sinks, a separate shower, and a soaking tub for a spa-like experience.The fully finished basement adds even more living space, with plenty of room for entertaining. It includes a full bathroom and an additional room that can serve as a bedroom, office, or home gym - the options are endless. Outdoors, enjoy the spacious back deck complete with trex decking, perfect for relaxing or entertaining. Partially covered, this area provides both shade and open-air enjoyment, making it ideal for unwinding after a long day or hosting gatherings. This home combines the best of comfortable living with functional design in a sought-after location. Don't miss the chance to make it yours!
Association Fees / Info
Hoa: No
Community Features: Other
Bathroom Info
Main Bathroom Level: 2
Total Baths: 4.00
Fullbaths: 4
Room Bedroom Features: In-Law Floorplan, Master on Main, Oversized Master
Bedroom Info
Beds: 4
Building Info
Habitable Residence: No
Business Info
Equipment: None
Exterior Features
Fence: Back Yard, Chain Link
Patio and Porch: Covered, Deck, Front Porch, Rear Porch
Exterior Features: Private Entrance, Private Yard
Road Surface Type: Asphalt
Pool Private: No
County: Forsyth - GA
Acres: 0.45
Pool Desc: None
Fees / Restrictions
Financial
Original Price: $560,000
Owner Financing: No
Garage / Parking
Parking Features: Attached, Garage, Garage Door Opener, Garage Faces Front
Green / Env Info
Green Energy Generation: None
Handicap
Accessibility Features: None
Interior Features
Security Ftr: Carbon Monoxide Detector(s), Smoke Detector(s)
Fireplace Features: Decorative, Factory Built
Levels: One and One Half
Appliances: Dishwasher, Double Oven, Gas Cooktop, Gas Oven, Microwave
Laundry Features: In Hall, Main Level
Interior Features: Bookcases, Double Vanity, High Speed Internet, Tray Ceiling(s), Walk-In Closet(s)
Flooring: Carpet, Ceramic Tile
Spa Features: None
Lot Info
Lot Size Source: Public Records
Lot Features: Back Yard, Front Yard, Landscaped, Level, Wooded
Lot Size: x
Misc
Property Attached: No
Home Warranty: No
Open House
Other
Other Structures: None
Property Info
Construction Materials: Cement Siding, Other
Year Built: 1,997
Property Condition: Resale
Roof: Composition
Property Type: Residential Detached
Style: Ranch
Rental Info
Land Lease: No
Room Info
Kitchen Features: Breakfast Bar, Cabinets Other, Eat-in Kitchen, Kitchen Island, Pantry, Stone Counters, View to Family Room
Room Master Bathroom Features: Double Vanity,Separate Tub/Shower,Whirlpool Tub
Room Dining Room Features: Seats 12+,Separate Dining Room
Special Features
Green Features: None
Special Listing Conditions: None
Special Circumstances: None
Sqft Info
Building Area Total: 3242
Building Area Source: Public Records
Tax Info
Tax Amount Annual: 4025
Tax Year: 2,023
Tax Parcel Letter: 185-000-199
Unit Info
Utilities / Hvac
Cool System: Ceiling Fan(s), Central Air, Heat Pump
Electric: 110 Volts
Heating: Central, Heat Pump
Utilities: Cable Available, Electricity Available, Natural Gas Available, Phone Available, Underground Utilities, Water Available
Sewer: Septic Tank
Waterfront / Water
Water Body Name: None
Water Source: Public
Waterfront Features: None
Directions
Use GPSListing Provided courtesy of Century 21 Results
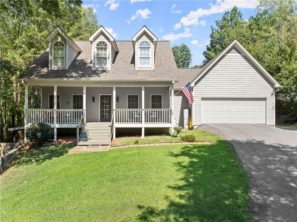
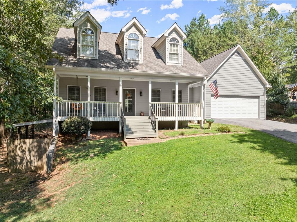
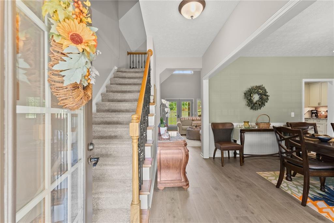
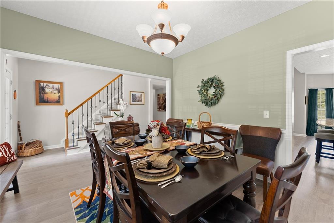
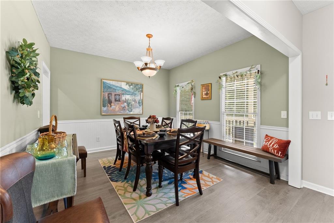
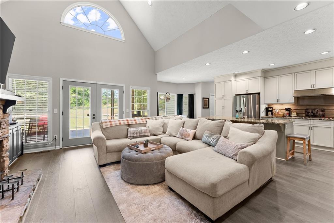
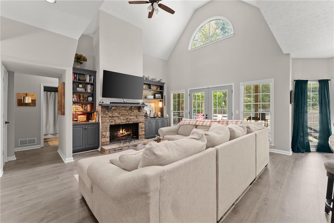
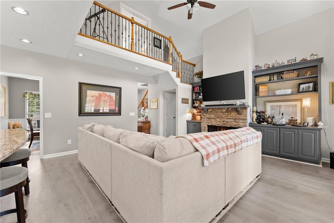
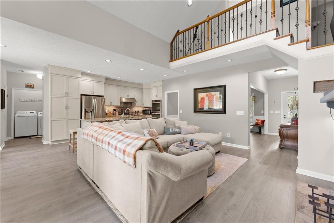
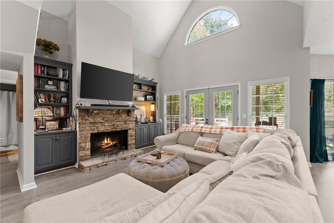
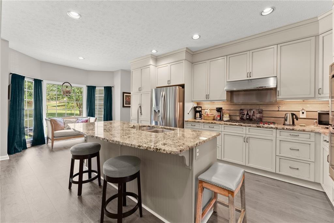
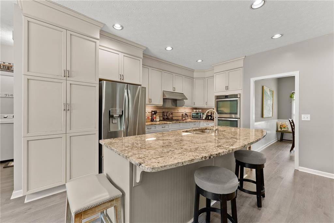
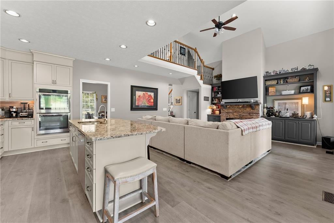
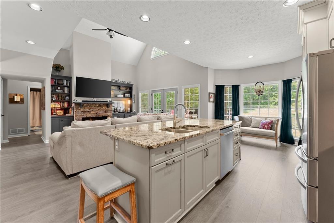
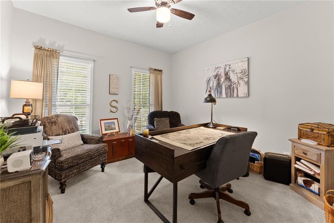
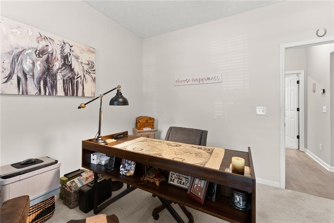
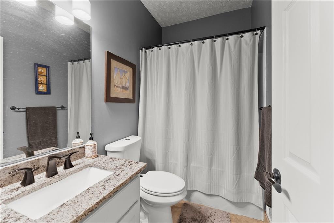
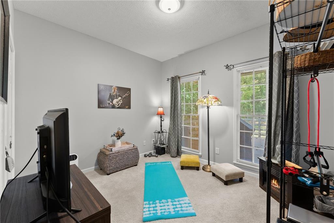
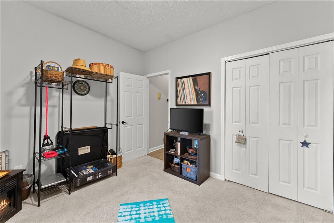
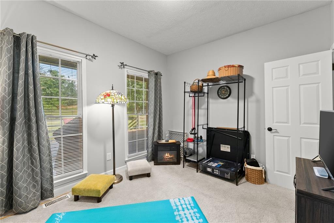
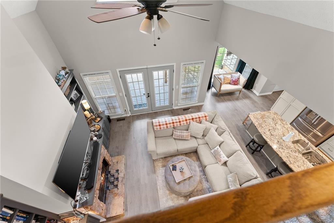
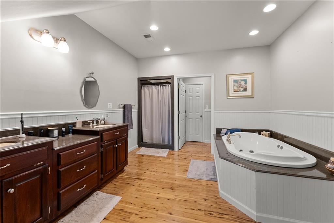
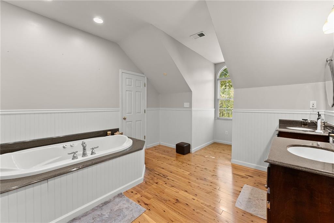
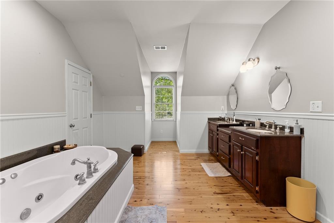
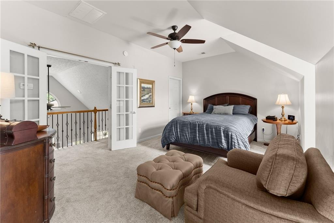
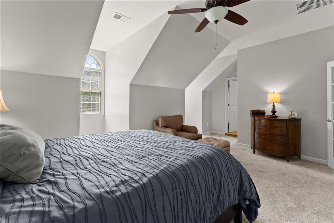
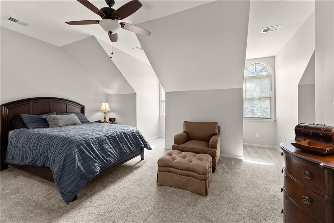
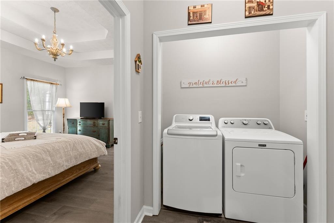
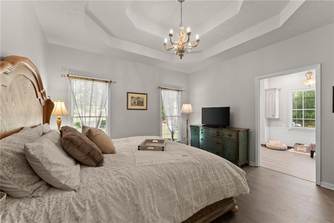
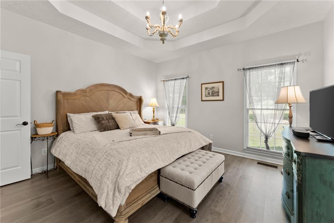
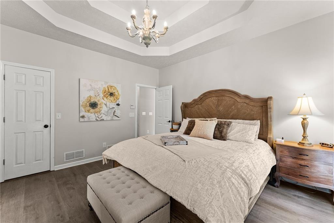
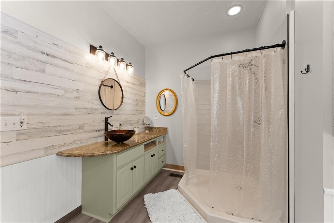
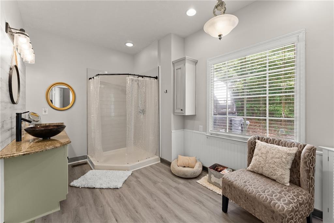
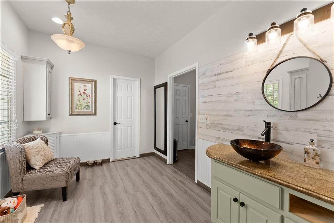
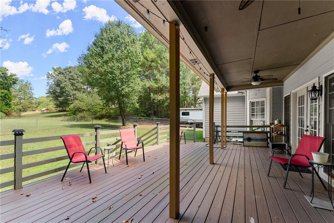
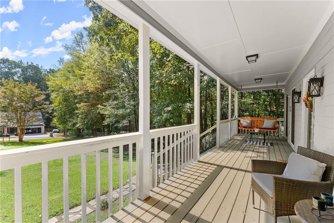
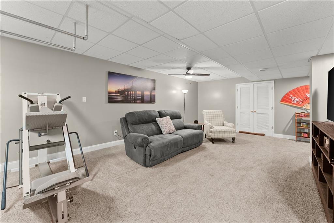
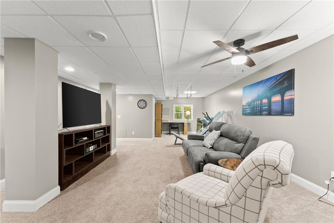
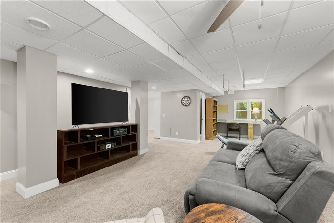
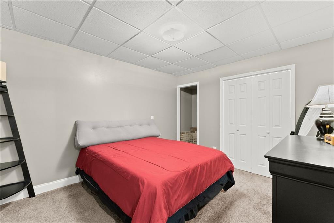
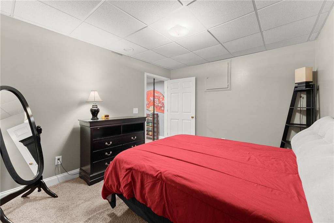
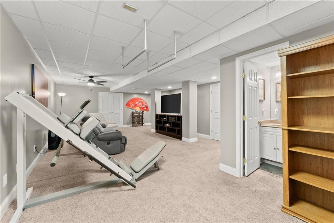
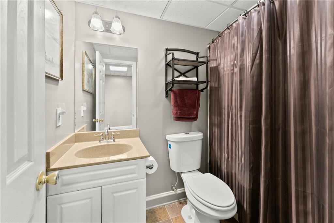
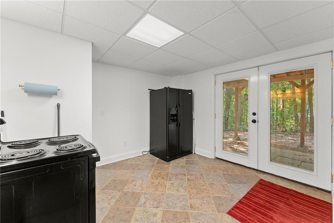
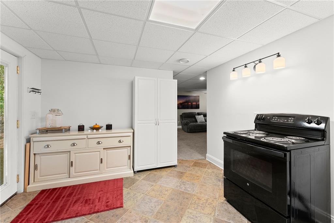
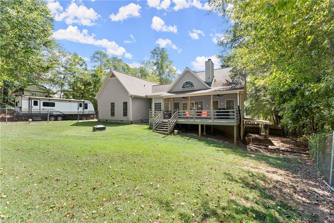
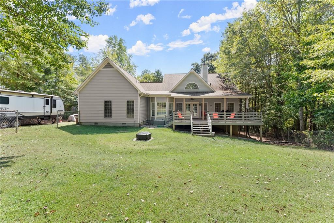
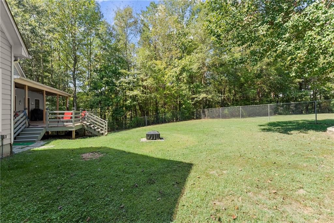
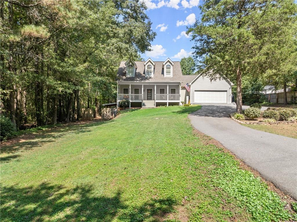
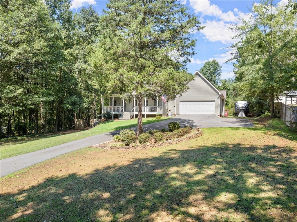
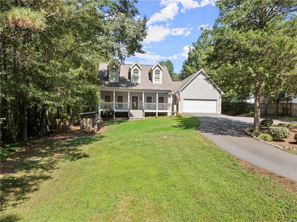
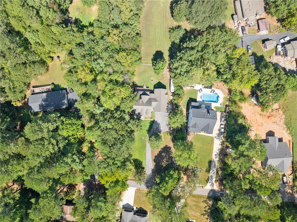
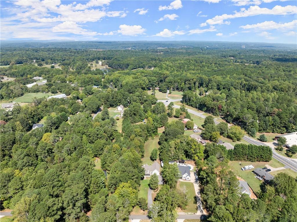
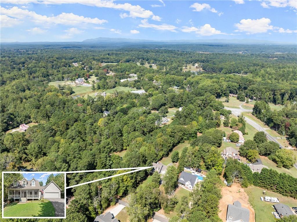
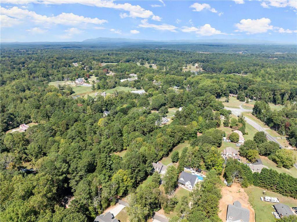
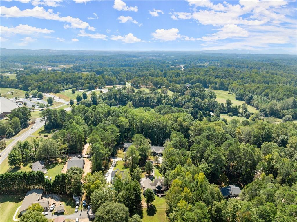
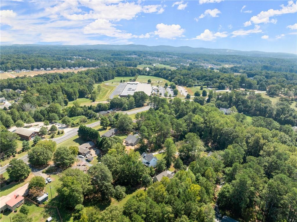
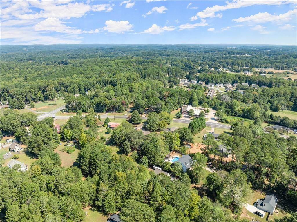
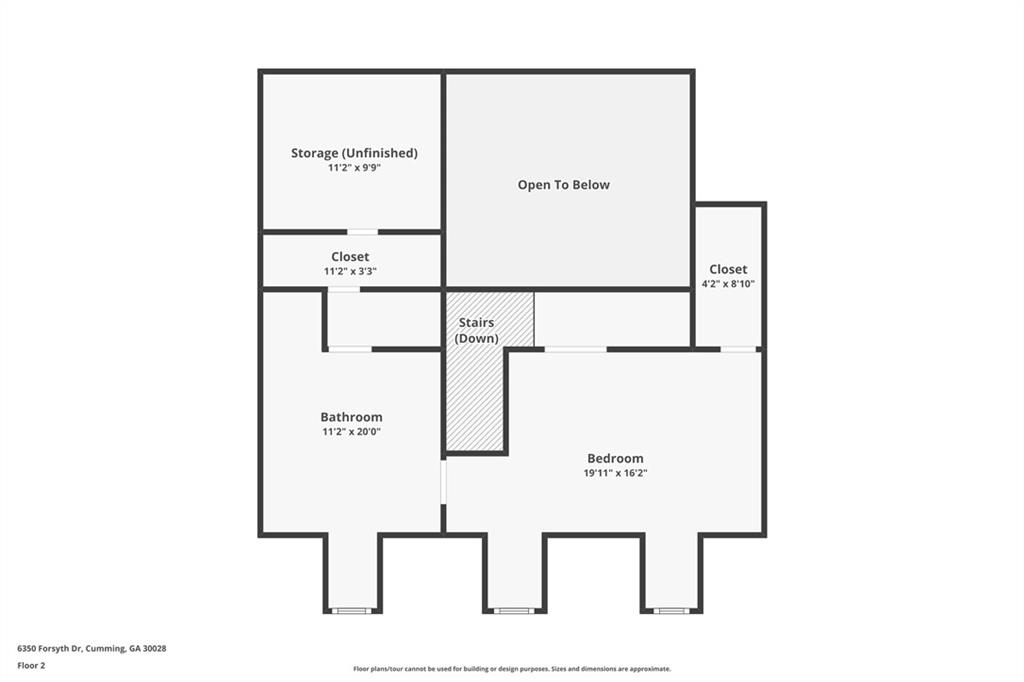
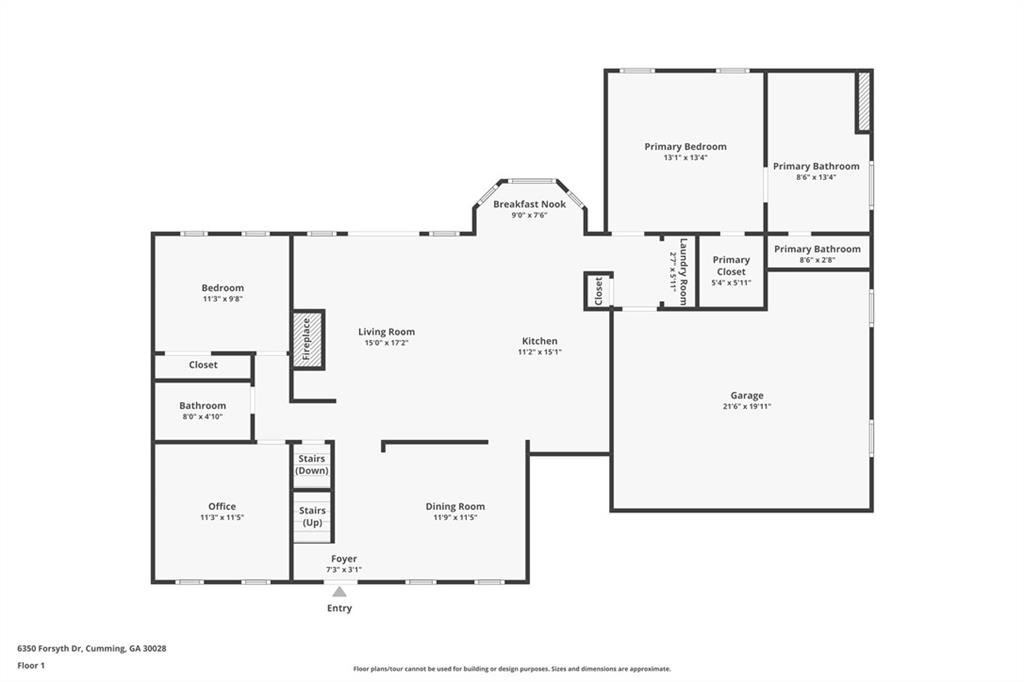
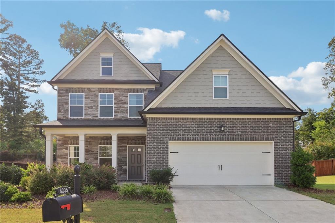
 MLS# 405330271
MLS# 405330271 