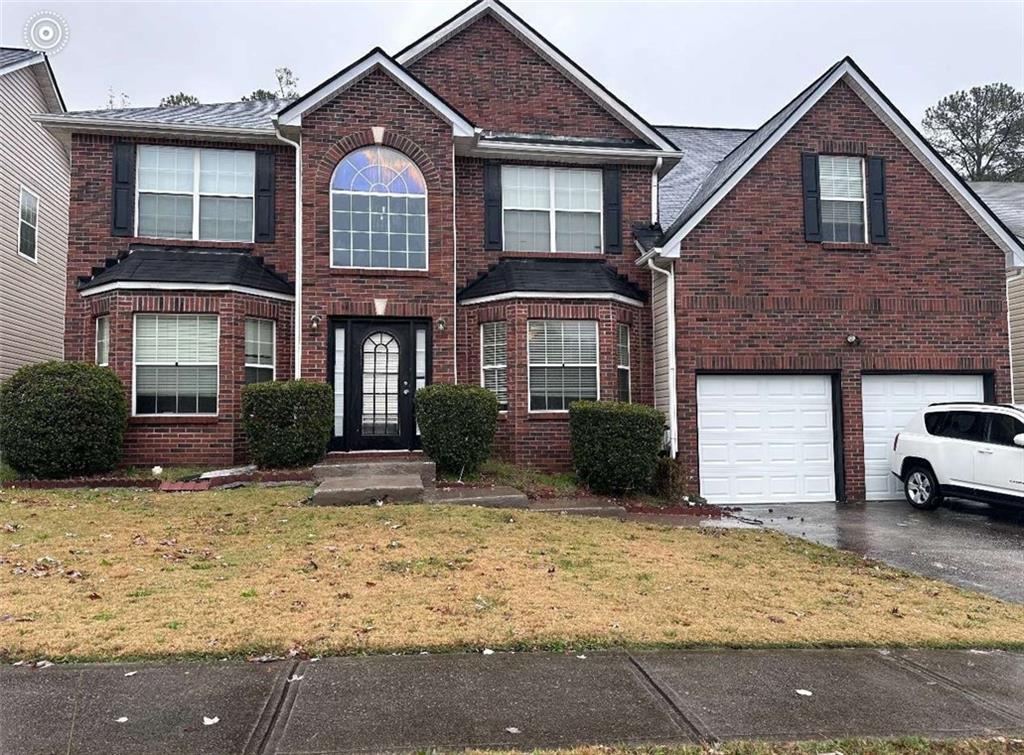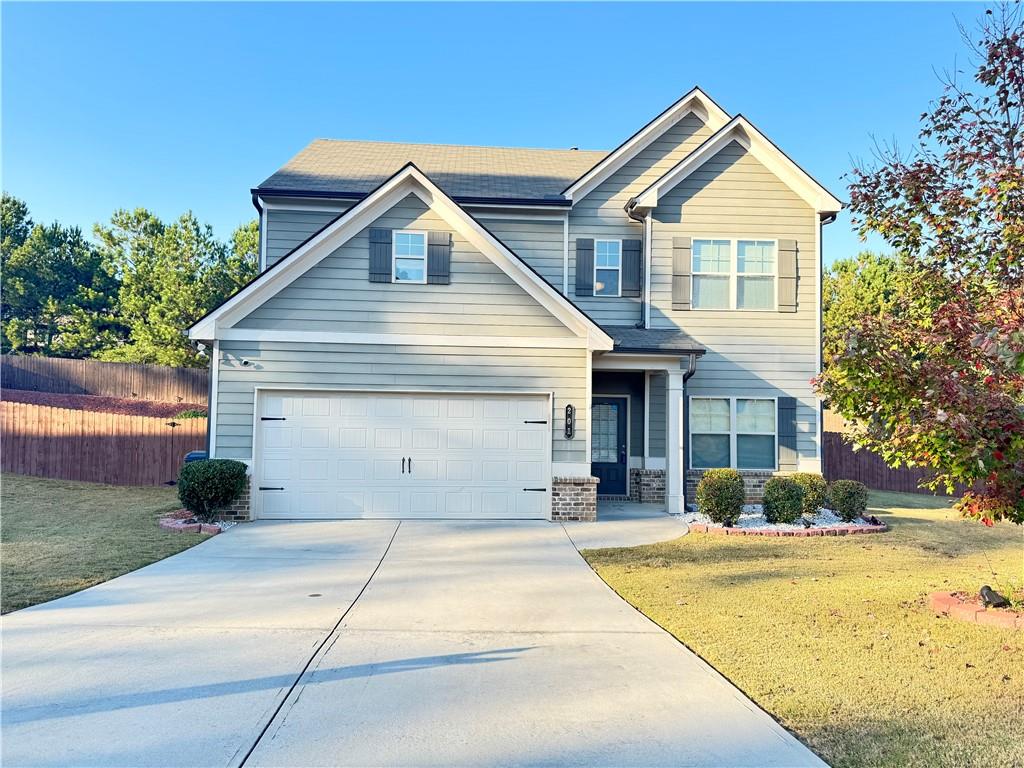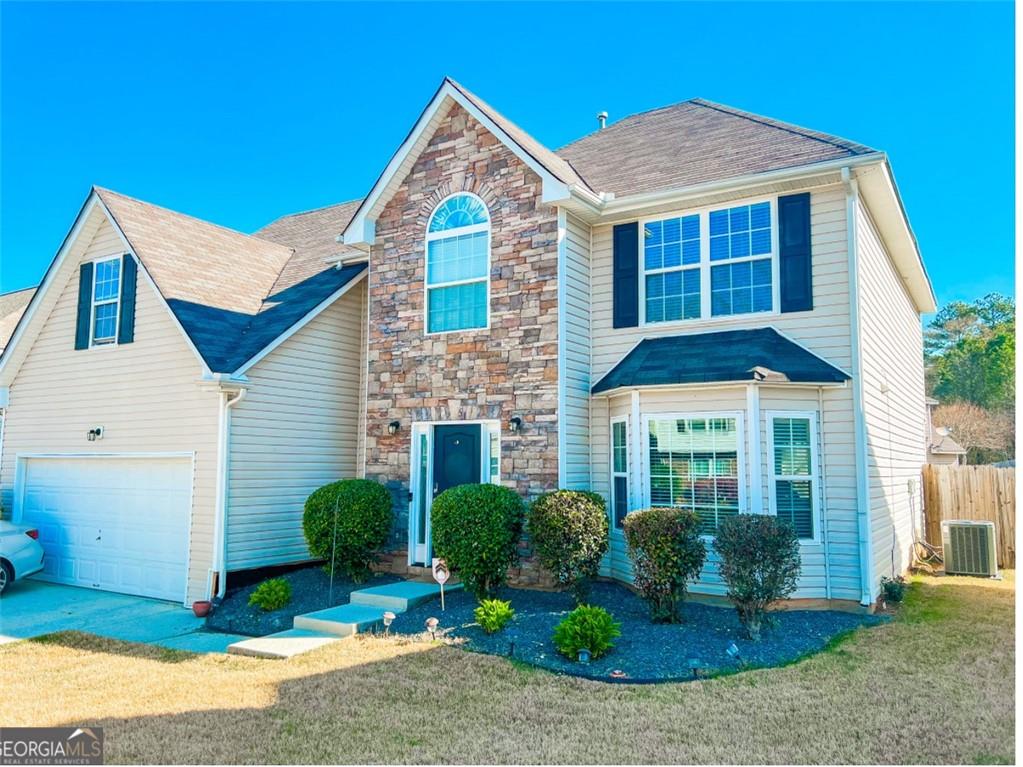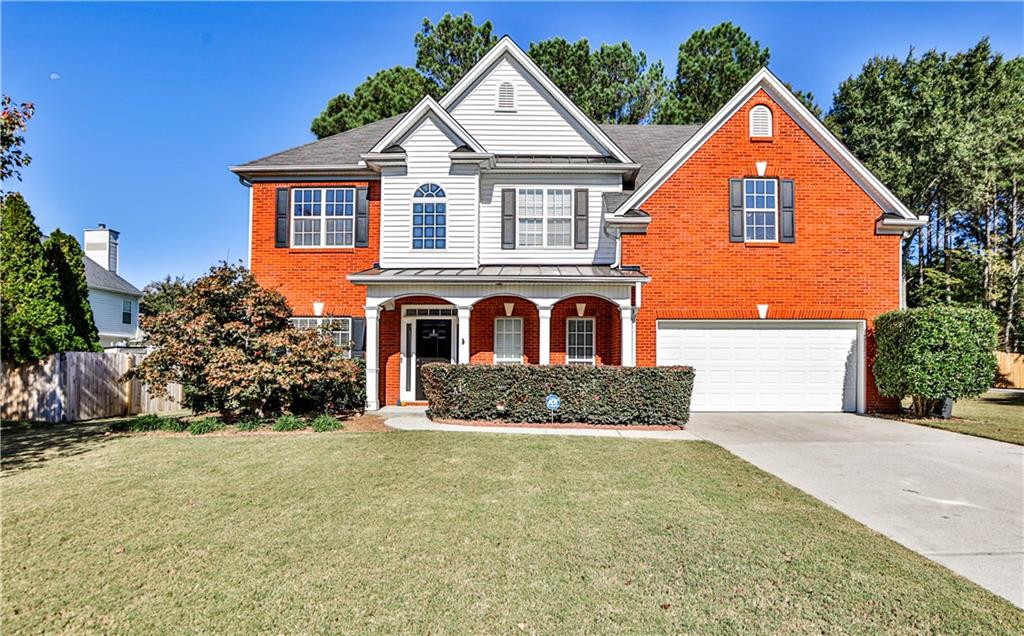Viewing Listing MLS# 403194283
Loganville, GA 30052
- 4Beds
- 2Full Baths
- 1Half Baths
- N/A SqFt
- 1995Year Built
- 1.01Acres
- MLS# 403194283
- Residential
- Single Family Residence
- Active
- Approx Time on Market2 months, 2 days
- AreaN/A
- CountyWalton - GA
- Subdivision Greystone
Overview
Welcome to this beautifully renovated house! This stunning property offers the perfect blend of tranquility, modern upgrades, and convenient location. Nestled in a serene 1.01-acre lot, this completely renovated 2-story house is an absolute gem. The kitchen has been tastefully updated, quartz countertops, and tile-white backsplash, along with beautiful charcoal color cabinets. Laminated floors thru the house add warmth and charm, creating a welcoming atmosphere throughout the home. The primary bedroom features a nice accent wall, master bathroom was fully renovated with a modern vanity, a grand shower fully tiled and a spacious closet. Secondary bedrooms feature nice closets and a shared bathroom. The new 2-car garage not only provides sufficient parking but also includes an additional storage area. The home's exterior features a new roof, fresh paint, new HVAC, new water heather and new gutters. Excellent school district of Walnut Grove. Experience the perfect blend of modern comfort, privacy, and convenience in a picturesque setting!Not FHA approved due to investor rule until after 10-29-2024.
Association Fees / Info
Hoa: No
Community Features: None
Bathroom Info
Halfbaths: 1
Total Baths: 3.00
Fullbaths: 2
Room Bedroom Features: Roommate Floor Plan, Split Bedroom Plan
Bedroom Info
Beds: 4
Building Info
Habitable Residence: No
Business Info
Equipment: None
Exterior Features
Fence: None
Patio and Porch: None
Exterior Features: None
Road Surface Type: Asphalt
Pool Private: No
County: Walton - GA
Acres: 1.01
Pool Desc: None
Fees / Restrictions
Financial
Original Price: $399,999
Owner Financing: No
Garage / Parking
Parking Features: Garage
Green / Env Info
Green Energy Generation: None
Handicap
Accessibility Features: None
Interior Features
Security Ftr: Carbon Monoxide Detector(s)
Fireplace Features: Factory Built
Levels: Two
Appliances: Dishwasher, Electric Range, Range Hood
Laundry Features: In Hall, Laundry Closet, Main Level
Interior Features: Disappearing Attic Stairs, Recessed Lighting
Flooring: Laminate
Spa Features: None
Lot Info
Lot Size Source: Public Records
Lot Features: Back Yard, Cleared, Cul-De-Sac, Front Yard
Lot Size: x
Misc
Property Attached: No
Home Warranty: No
Open House
Other
Other Structures: None
Property Info
Construction Materials: Wood Siding
Year Built: 1,995
Property Condition: Resale
Roof: Asbestos Shingle
Property Type: Residential Detached
Style: Contemporary, Traditional
Rental Info
Land Lease: No
Room Info
Kitchen Features: Breakfast Room, Cabinets Other, Eat-in Kitchen, Pantry, Solid Surface Counters
Room Master Bathroom Features: Shower Only
Room Dining Room Features: Great Room,Separate Dining Room
Special Features
Green Features: None
Special Listing Conditions: None
Special Circumstances: None
Sqft Info
Building Area Total: 2150
Building Area Source: Owner
Tax Info
Tax Amount Annual: 2156
Tax Year: 2,023
Tax Parcel Letter: N063B00000032000
Unit Info
Utilities / Hvac
Cool System: Ceiling Fan(s), Central Air
Electric: 110 Volts, 220 Volts
Heating: Natural Gas
Utilities: Cable Available, Electricity Available, Natural Gas Available, Underground Utilities, Water Available
Sewer: Septic Tank
Waterfront / Water
Water Body Name: None
Water Source: Public
Waterfront Features: None
Directions
Please use GPSListing Provided courtesy of Virtual Properties Realty.com
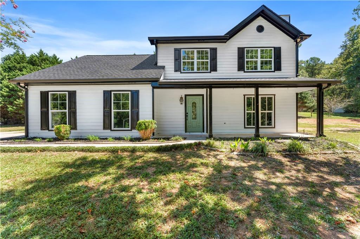
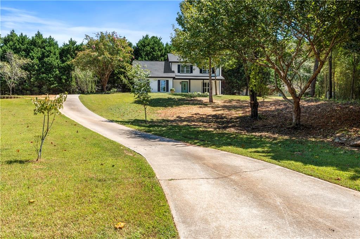
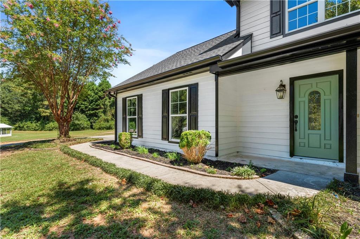
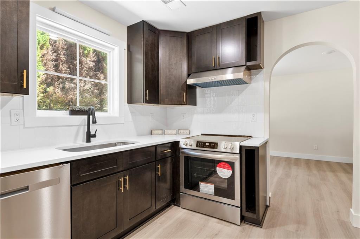
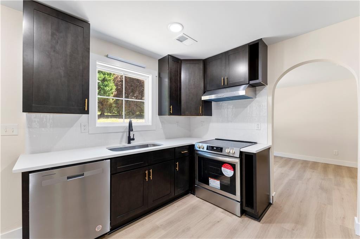
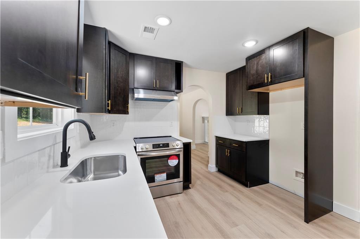
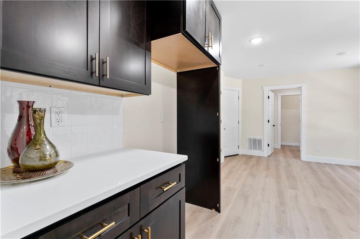
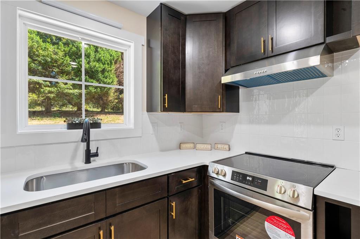
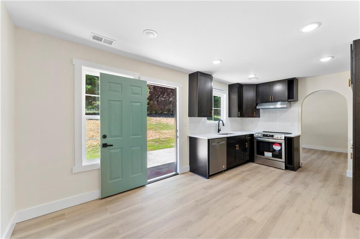
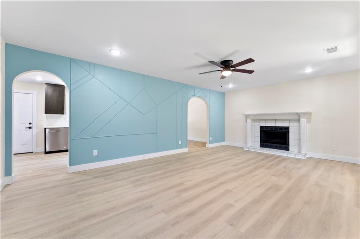
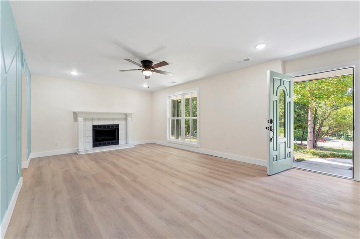
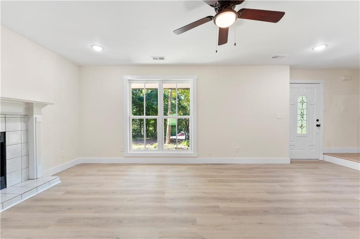
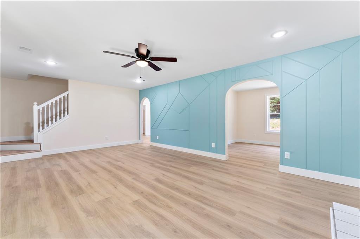
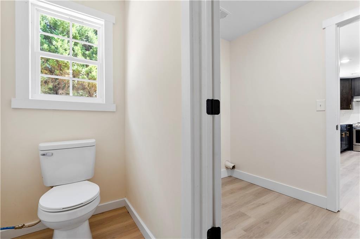
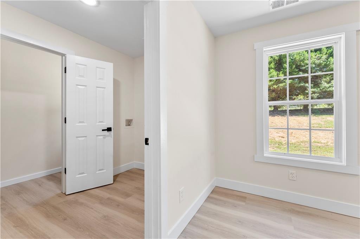
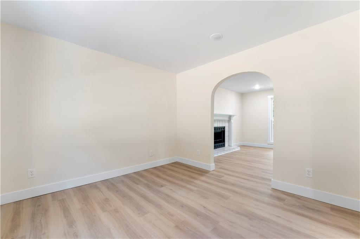
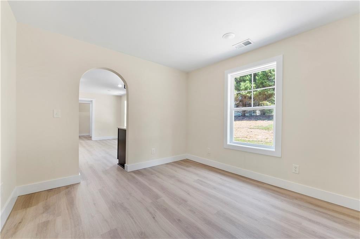
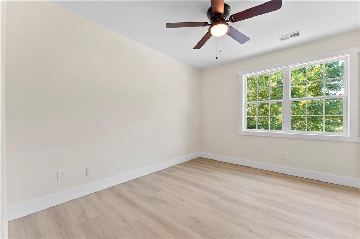
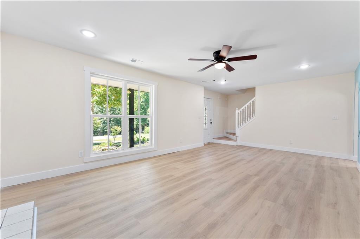
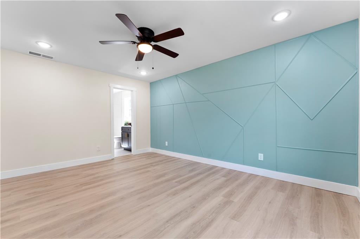
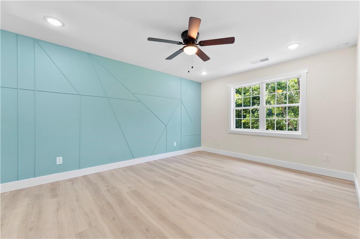
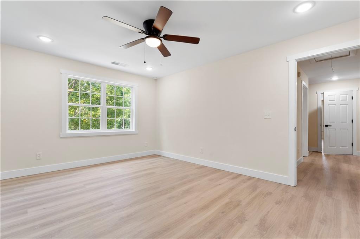
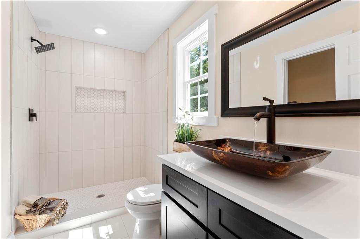
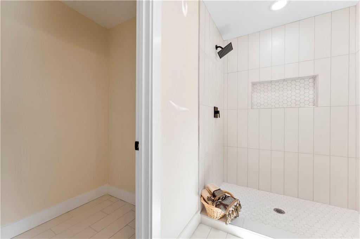
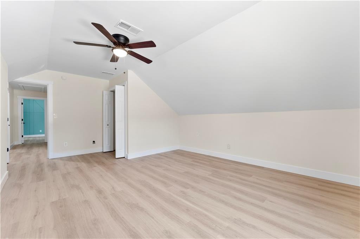
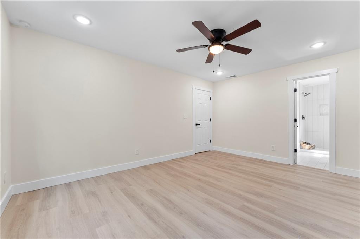
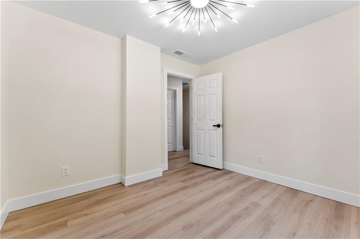
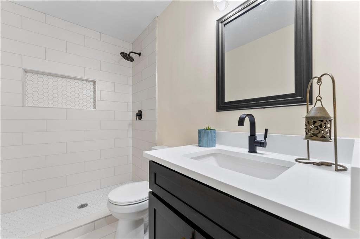
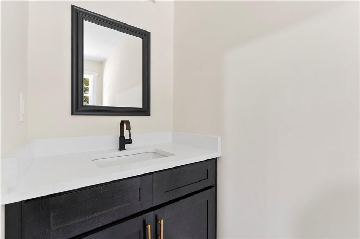
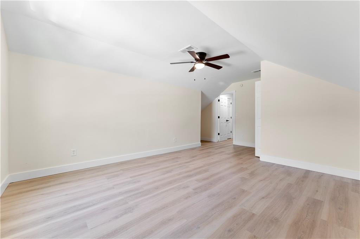
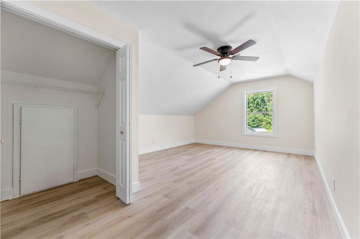
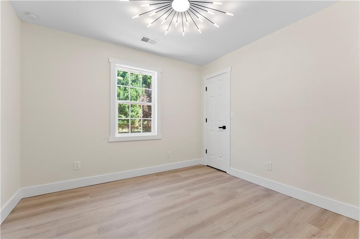
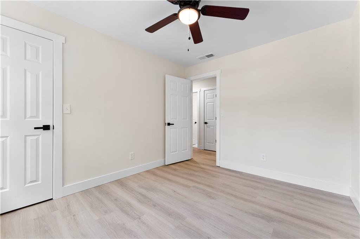
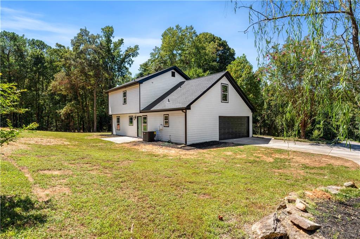
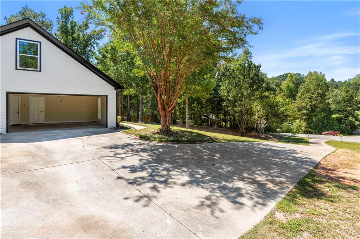
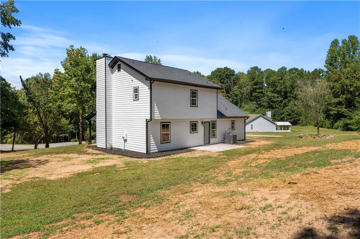
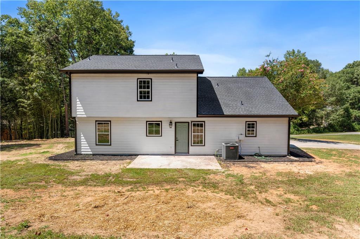
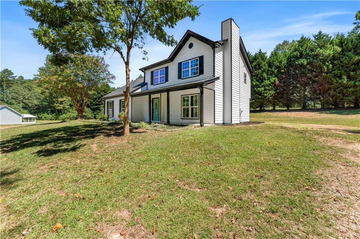
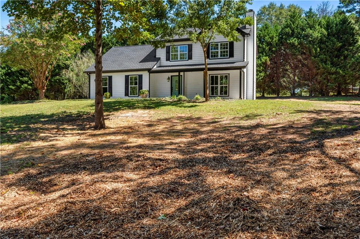
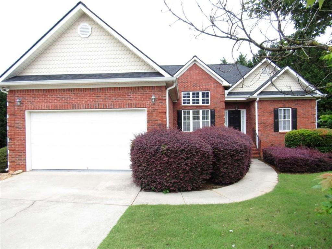
 MLS# 7319845
MLS# 7319845 