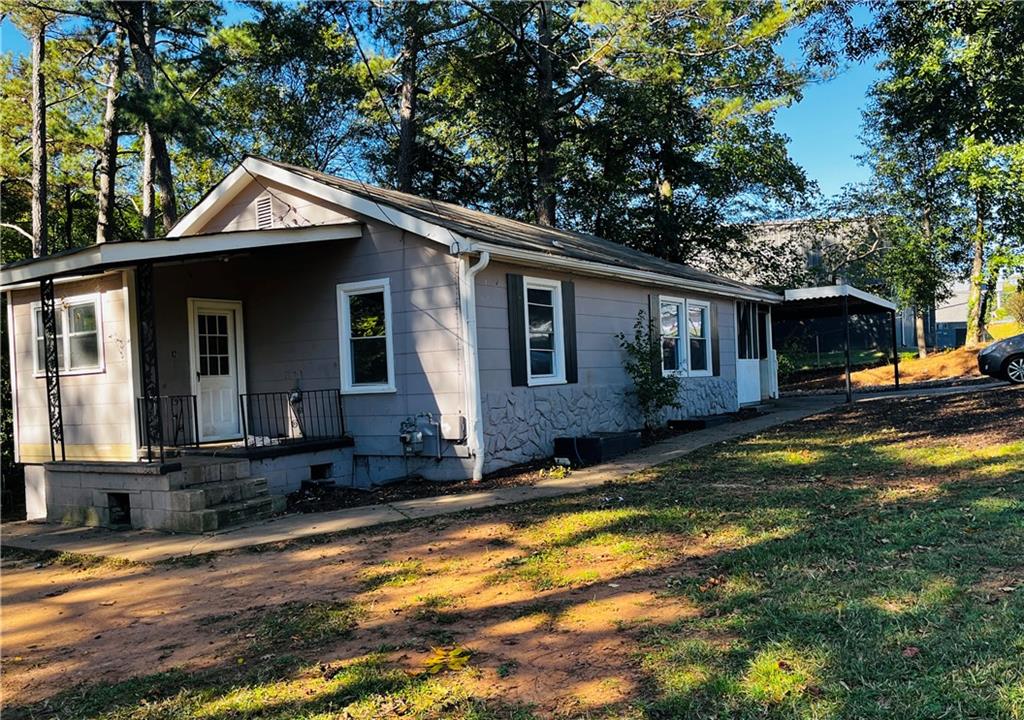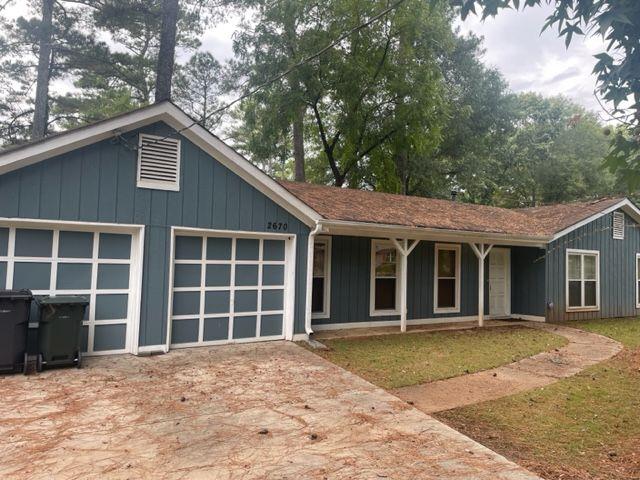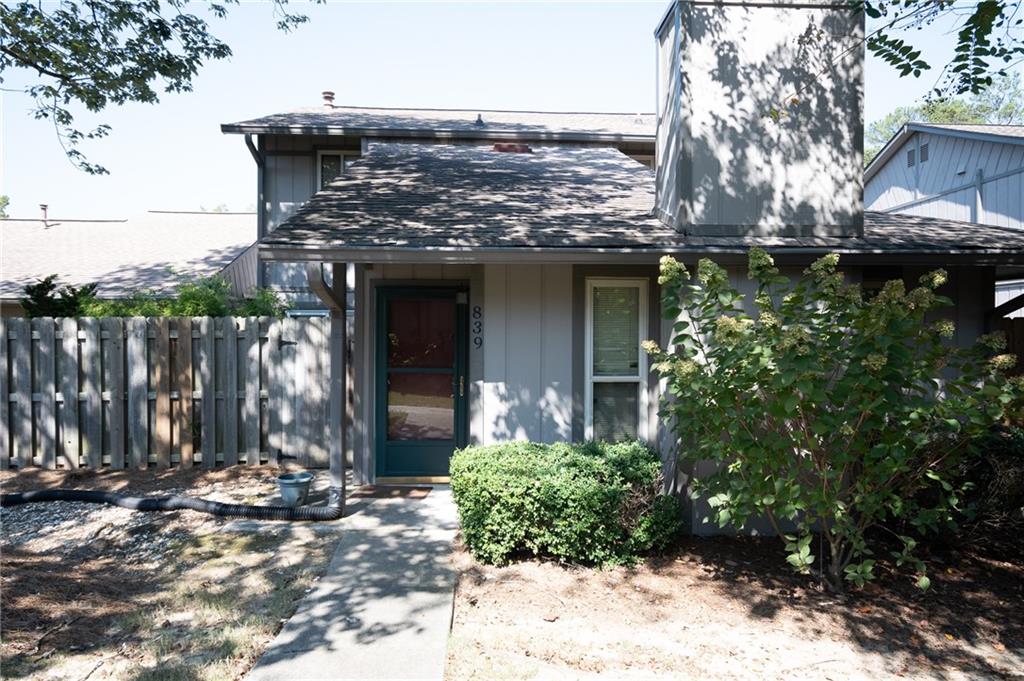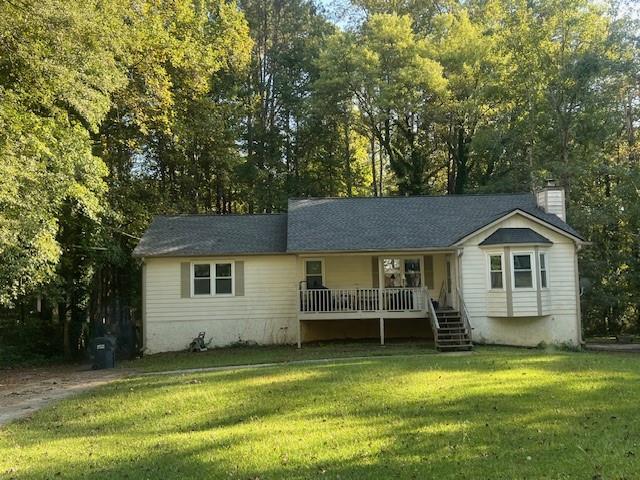Viewing Listing MLS# 402942082
Marietta, GA 30008
- 3Beds
- 1Full Baths
- N/AHalf Baths
- N/A SqFt
- 1964Year Built
- 0.46Acres
- MLS# 402942082
- Residential
- Single Family Residence
- Active
- Approx Time on Market1 month, 29 days
- AreaN/A
- CountyCobb - GA
- Subdivision Flint Hills
Overview
FOUR SIDED Brick Ranch ; with large private backyard, with an unfinished Crawlspace/Basement; on Quiet street and neighborhood.newly refinished hardwood floors, and new LVT floor in kitchen. Sold as/is by investor. Great rental opportunity property or perfect for small family.
Association Fees / Info
Hoa: No
Community Features: Near Public Transport, Near Schools, Near Shopping
Bathroom Info
Main Bathroom Level: 1
Total Baths: 1.00
Fullbaths: 1
Room Bedroom Features: Master on Main
Bedroom Info
Beds: 3
Building Info
Habitable Residence: No
Business Info
Equipment: None
Exterior Features
Fence: Back Yard, Fenced, Front Yard
Patio and Porch: Deck, Rear Porch
Exterior Features: Private Yard
Road Surface Type: Asphalt, Paved
Pool Private: No
County: Cobb - GA
Acres: 0.46
Pool Desc: None
Fees / Restrictions
Financial
Original Price: $255,000
Owner Financing: No
Garage / Parking
Parking Features: Carport, Covered, Driveway, Garage Faces Front
Green / Env Info
Green Energy Generation: None
Handicap
Accessibility Features: None
Interior Features
Security Ftr: None
Fireplace Features: None
Levels: One
Appliances: Electric Cooktop, Electric Oven, Gas Water Heater
Laundry Features: In Garage
Interior Features: Other
Flooring: Hardwood
Spa Features: None
Lot Info
Lot Size Source: Public Records
Lot Features: Back Yard, Cul-De-Sac, Front Yard, Level, Rectangular Lot
Lot Size: 100 x 100
Misc
Property Attached: No
Home Warranty: No
Open House
Other
Other Structures: None
Property Info
Construction Materials: Brick, Brick 4 Sides
Year Built: 1,964
Property Condition: Resale
Roof: Composition, Shingle
Property Type: Residential Detached
Style: Ranch
Rental Info
Land Lease: No
Room Info
Kitchen Features: Cabinets White, Eat-in Kitchen, Laminate Counters, View to Family Room
Room Master Bathroom Features: Tub/Shower Combo
Room Dining Room Features: None
Special Features
Green Features: None
Special Listing Conditions: None
Special Circumstances: Investor Owned, No disclosures from Seller, Owner accepts offers w/CONTG, Sold As/Is
Sqft Info
Building Area Total: 1000
Building Area Source: Public Records
Tax Info
Tax Amount Annual: 1209
Tax Year: 2,023
Tax Parcel Letter: 19-0865-0-015-0
Unit Info
Utilities / Hvac
Cool System: Ceiling Fan(s), Central Air
Electric: 110 Volts, 220 Volts in Garage
Heating: Hot Water
Utilities: Cable Available, Electricity Available
Sewer: Public Sewer
Waterfront / Water
Water Body Name: None
Water Source: Public
Waterfront Features: None
Directions
HURT RD.; L ON POWDER SPRINGS RD.; L On CEDAR DR.; L ON ASH ST. ; HOUSE ON RListing Provided courtesy of Advance Equity Group, Inc.
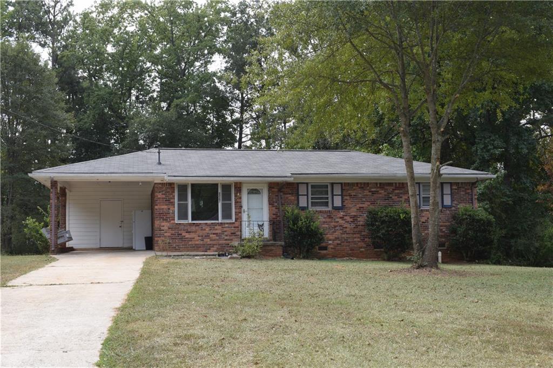
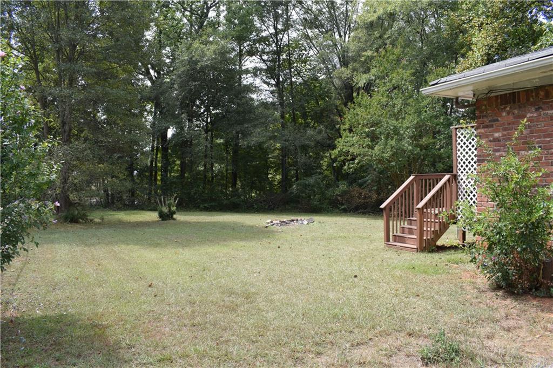
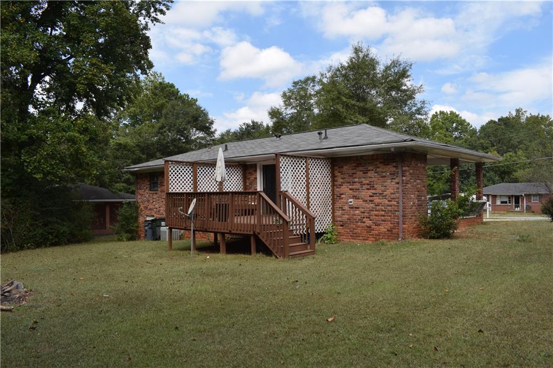
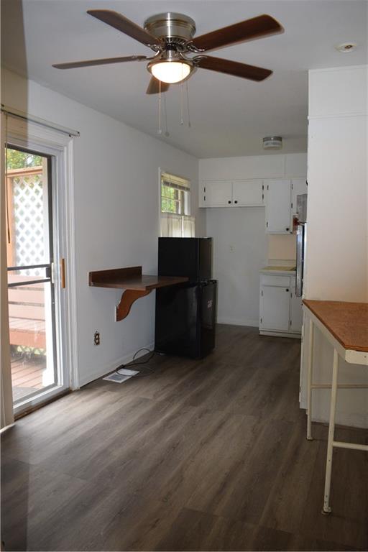
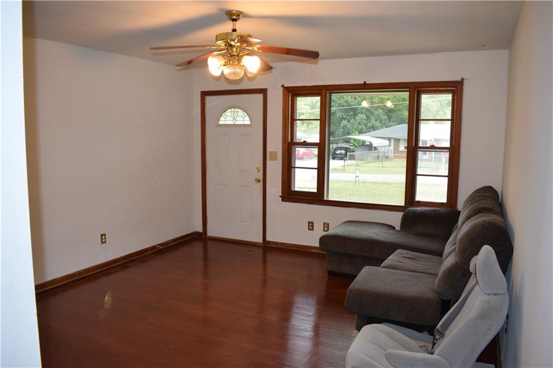
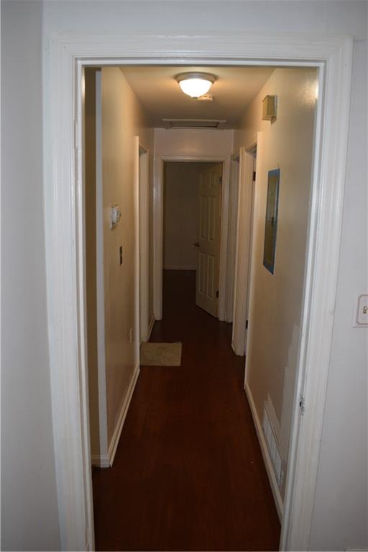
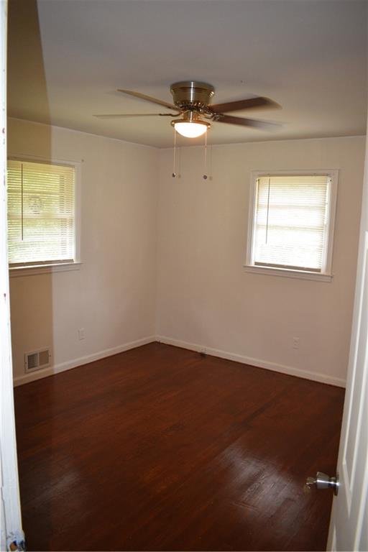
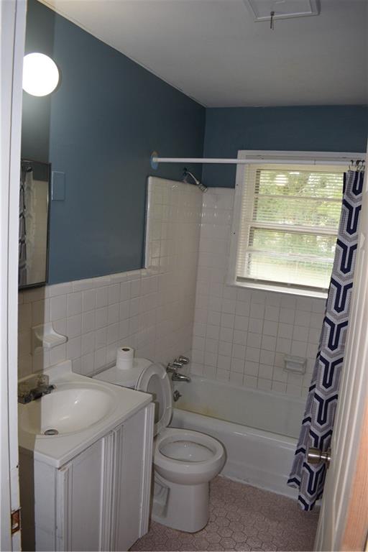
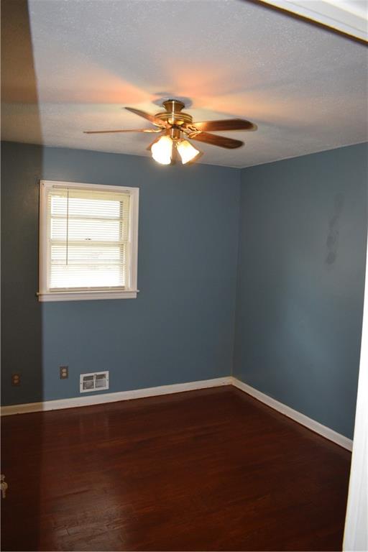
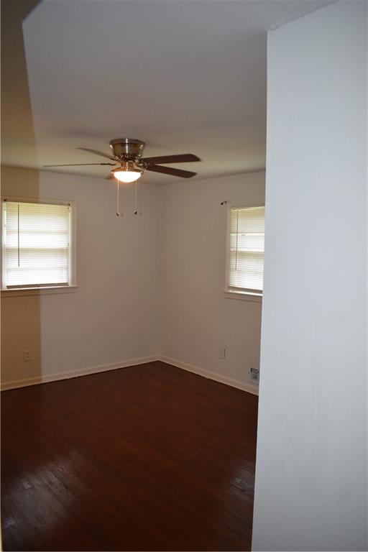
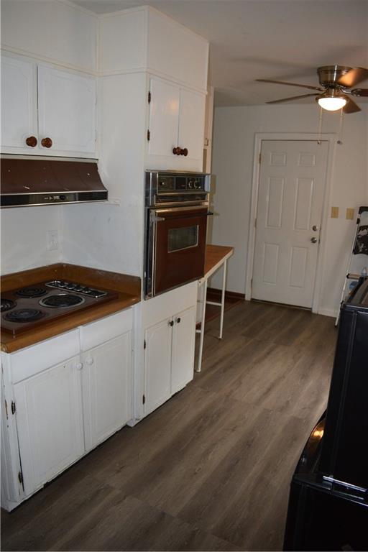
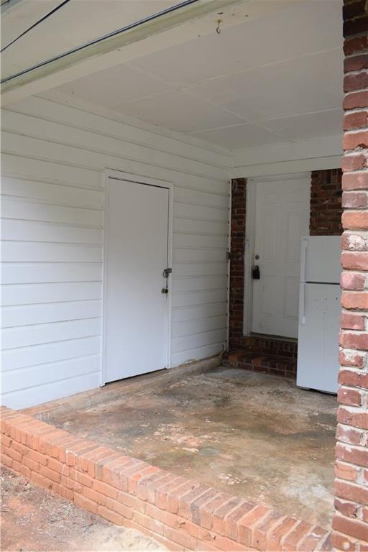
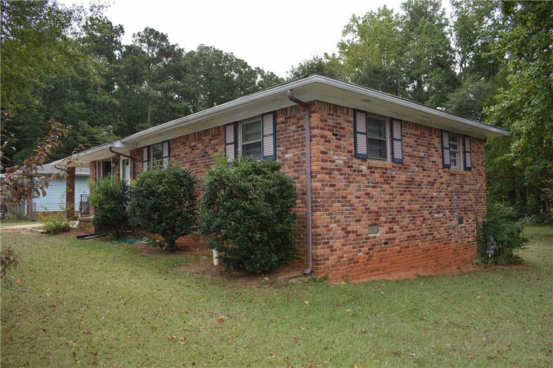
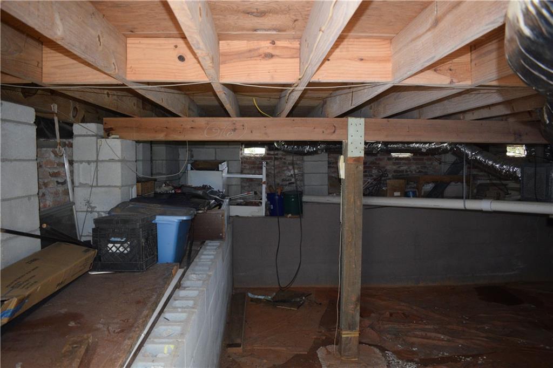
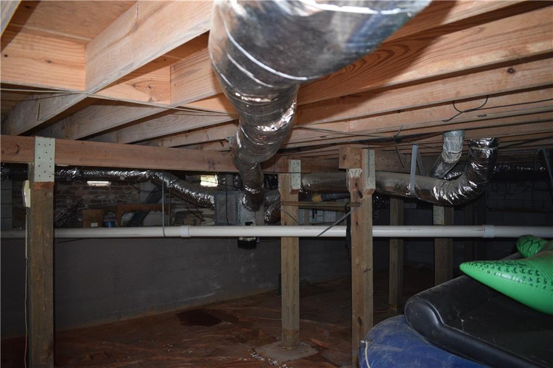
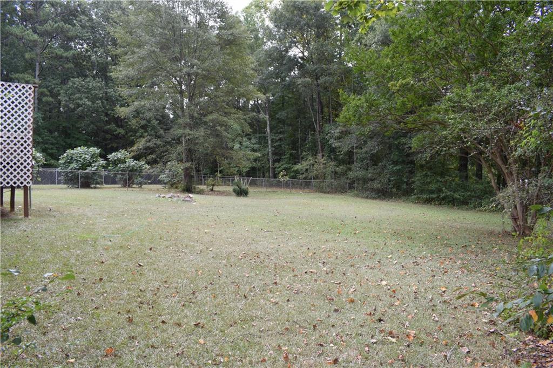
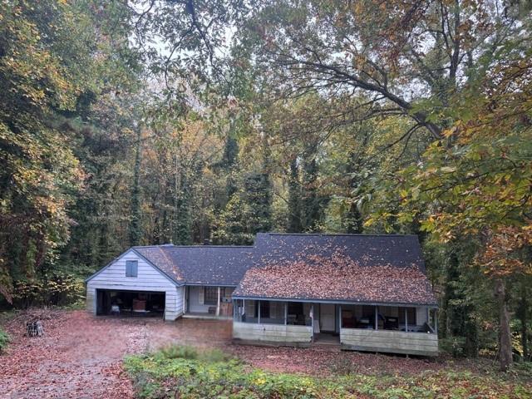
 MLS# 410580922
MLS# 410580922 