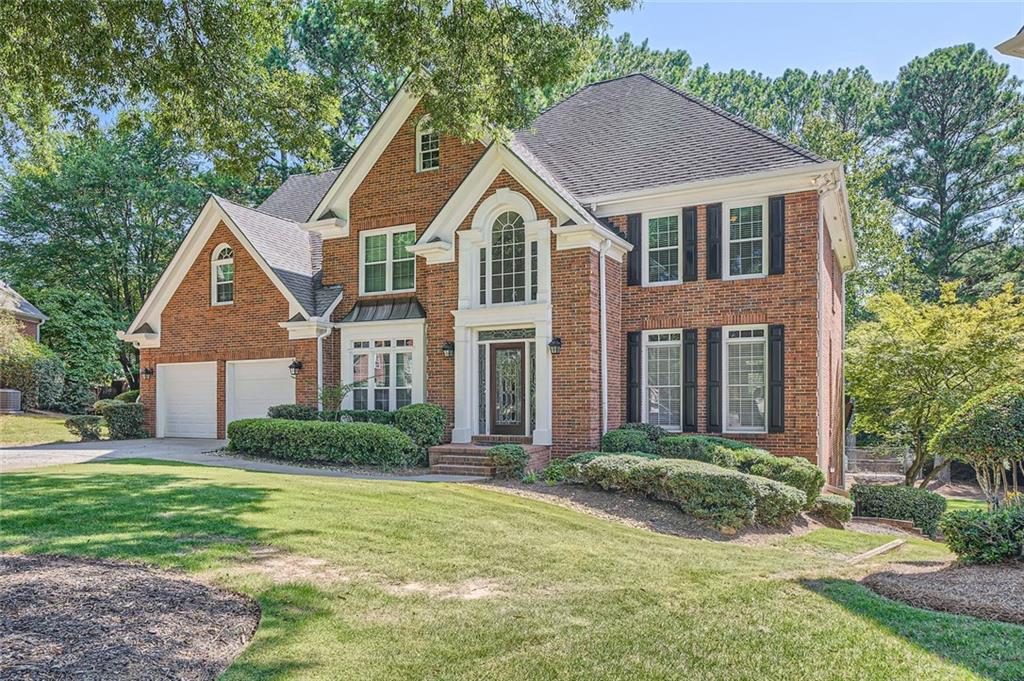Viewing Listing MLS# 402908559
Johns Creek, GA 30097
- 3Beds
- 3Full Baths
- 1Half Baths
- N/A SqFt
- 2014Year Built
- 0.16Acres
- MLS# 402908559
- Residential
- Single Family Residence
- Pending
- Approx Time on Market2 months, 11 days
- AreaN/A
- CountyFulton - GA
- Subdivision Brookhaven at Johns Creek
Overview
ELEGANT, SOPHISTICATED and METICULOUSLY MAINTAINED home in prestigious Active Adult 55+ community in Johns Creek. Award winning Ansley II floor plan. MAIN LEVEL features hardwood floors throughout, custom draperies, gorgeous light fixtures, plantation shutters, and vaulted ceilings - very elegant! Private OFFICE/study has great natural light and overlooks the front porch. Open concept living with family room, dining area, and kitchen. FAMILY room fireplace flanked with built-in bookcases. Gourmet KITCHEN with Viking refrigerator, Wolf gas cooktop, and beautiful cabinets that offer lots of storage with built-in features, granite countertops and under-cabinet lighting. DINING area features enough space to easily seat 8 guests. Incredibly beautiful chandelier. PRIMARY SUITE is extremely spacious and elegant with huge, frameless walk-in shower, dressing vanity with lots of natural light, double sink vanity with granite countertops and linen tower for storage. Fabulous custom closet. LANAI is a four-season area that's terrific for watching TV, reading or dining. The energy efficient windows, custom matchstick shades, and stacked stone fireplace combine to create a peaceful and relaxing space. UPSTAIRS features two additional en-suite bedrooms. One of these bedrooms is a very grand guest suite, with private sitting area, gorgeous bathroom with walk in shower, and a huge walk-in closet. The other upstairs bedroom is also roomy with a generous closet, and another stunning bathroom. The ALCOVE at the top of the stairs is perfect for an upstairs office or reading area with natural sunlight. Chair lift is a terrific added bonus from main level to upstairs. TERRACE level is immaculate and unfinished. If you are downsizing and need storage, you will LOVE this. Also plumbed for a full bath. Community offers RESORT like amenities: pool, clubhouse, fitness center, tennis, community garden, walking trail. You will love the many planned activities for this Active Adult Community - a great way to meet neighbors and make new friends.
Association Fees / Info
Hoa Fees: 300
Hoa: No
Community Features: Clubhouse, Fitness Center, Gated, Homeowners Assoc, Near Shopping, Pickleball, Pool, Sidewalks, Street Lights
Hoa Fees Frequency: Monthly
Association Fee Includes: Maintenance Grounds, Reserve Fund, Sewer, Swim, Tennis, Trash
Bathroom Info
Main Bathroom Level: 1
Halfbaths: 1
Total Baths: 4.00
Fullbaths: 3
Room Bedroom Features: Master on Main
Bedroom Info
Beds: 3
Building Info
Habitable Residence: No
Business Info
Equipment: Irrigation Equipment
Exterior Features
Fence: None
Patio and Porch: Covered, Enclosed, Front Porch
Exterior Features: Private Entrance
Road Surface Type: Asphalt
Pool Private: No
County: Fulton - GA
Acres: 0.16
Pool Desc: None
Fees / Restrictions
Financial
Original Price: $915,000
Owner Financing: No
Garage / Parking
Parking Features: Attached, Driveway, Garage, Garage Faces Front
Green / Env Info
Green Energy Generation: None
Handicap
Accessibility Features: Stair Lift
Interior Features
Security Ftr: Fire Alarm, Security Gate, Security Service
Fireplace Features: Family Room, Gas Log, Other Room
Levels: Two
Appliances: Dishwasher, Disposal, Double Oven, Gas Oven, Gas Range, Gas Water Heater, Microwave, Range Hood, Refrigerator
Laundry Features: Main Level
Interior Features: Bookcases, High Ceilings 9 ft Upper, High Ceilings 10 ft Main, Walk-In Closet(s)
Flooring: Ceramic Tile, Hardwood
Spa Features: None
Lot Info
Lot Size Source: Public Records
Lot Features: Back Yard, Front Yard, Private
Misc
Property Attached: No
Home Warranty: No
Open House
Other
Other Structures: None
Property Info
Construction Materials: Brick 4 Sides, Cement Siding, Stone
Year Built: 2,014
Property Condition: Resale
Roof: Composition, Ridge Vents, Shingle
Property Type: Residential Detached
Style: Craftsman
Rental Info
Land Lease: No
Room Info
Kitchen Features: Cabinets White, Kitchen Island, Pantry Walk-In, Stone Counters, View to Family Room
Room Master Bathroom Features: Double Vanity,Shower Only
Room Dining Room Features: Open Concept
Special Features
Green Features: None
Special Listing Conditions: None
Special Circumstances: Active Adult Community
Sqft Info
Building Area Total: 4550
Building Area Source: Appraiser
Tax Info
Tax Amount Annual: 4984
Tax Year: 2,024
Tax Parcel Letter: 11-1130-0406-184-0
Unit Info
Utilities / Hvac
Cool System: Central Air
Electric: 110 Volts
Heating: Natural Gas
Utilities: Cable Available, Electricity Available, Natural Gas Available, Phone Available, Underground Utilities, Water Available
Sewer: Public Sewer
Waterfront / Water
Water Body Name: None
Water Source: Public
Waterfront Features: None
Directions
Medlock Bridge / 141 N to Right onto Johns Creek Pkwy; Right onto Technology Circle; Right into Brookhaven at Johns Creek. Enter thru gate. Immediate Right. Left onto Brookhavenclub Drive. Home is down the street on the left.Listing Provided courtesy of Harry Norman Realtors
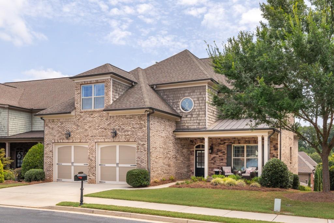
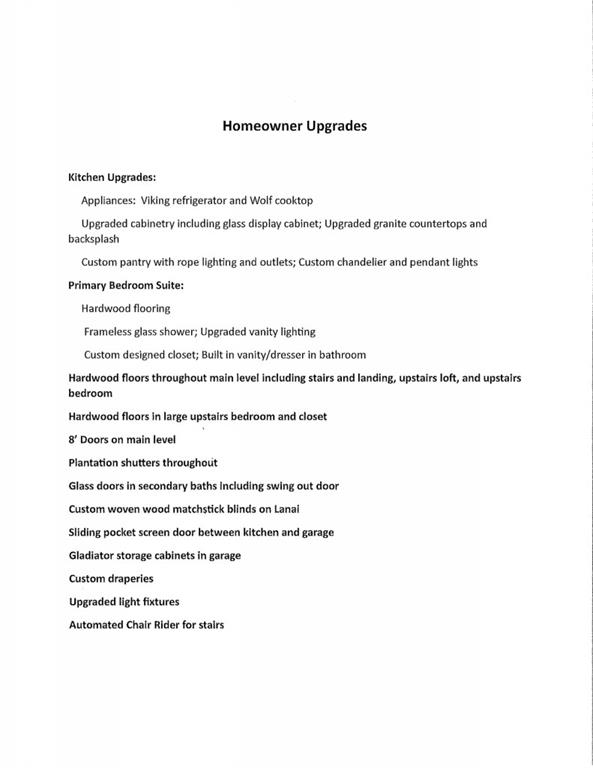
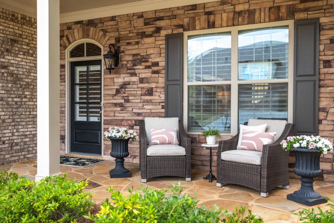
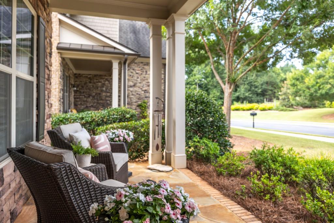
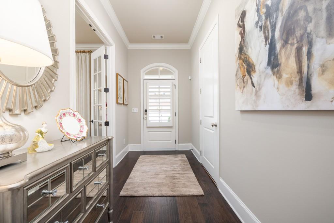
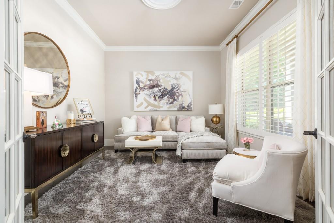
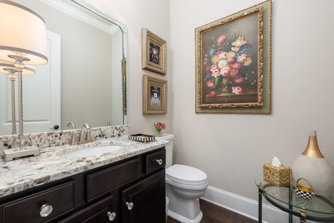
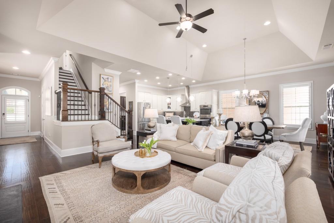
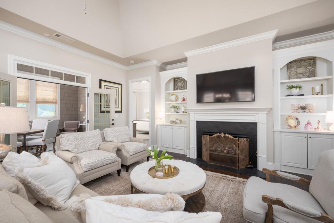
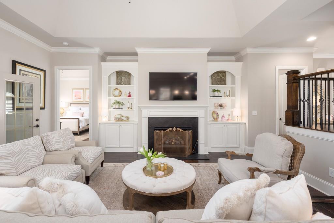
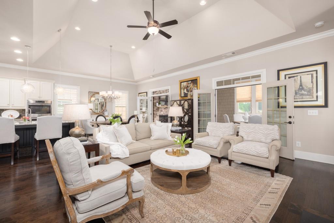
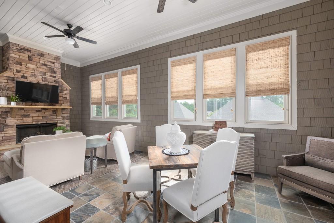
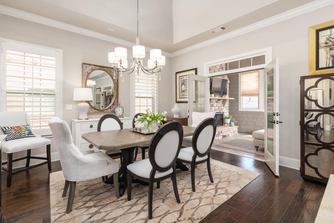
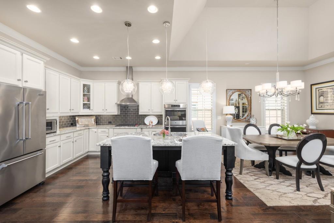
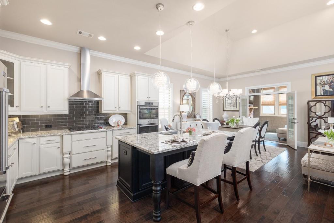
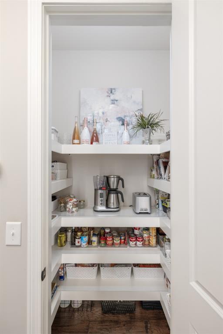
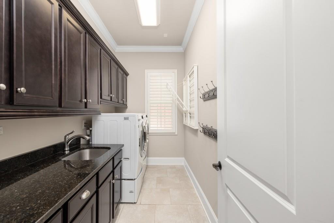
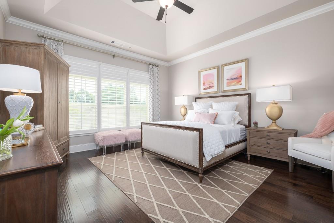
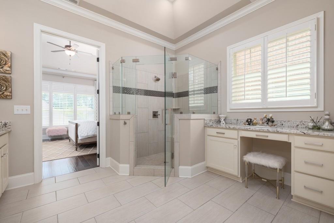
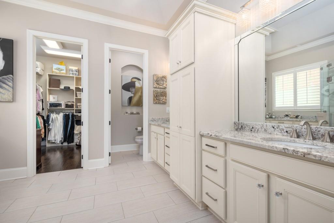
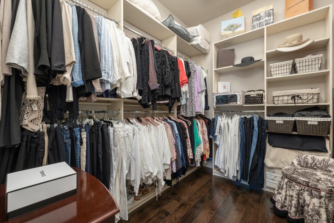
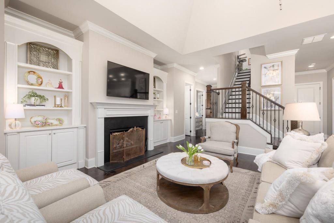
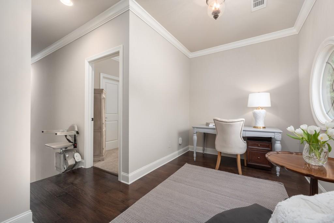
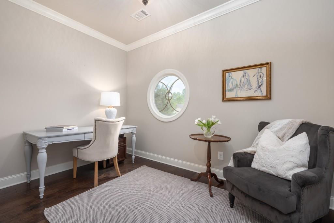
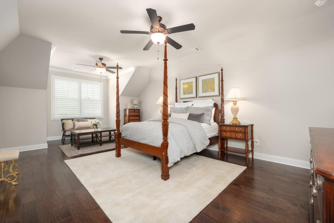
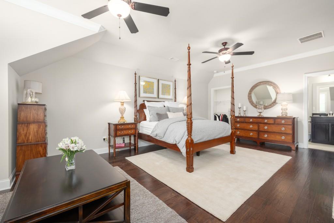
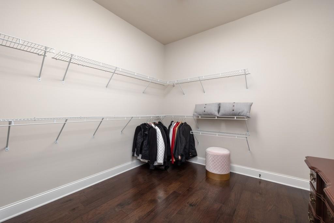
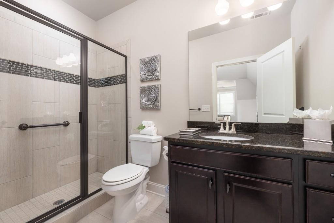
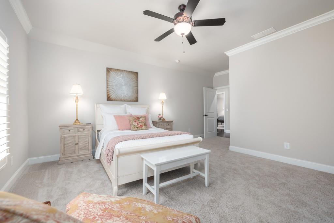
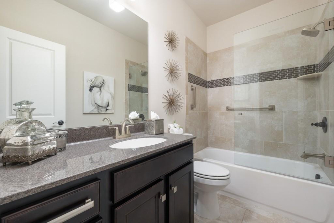
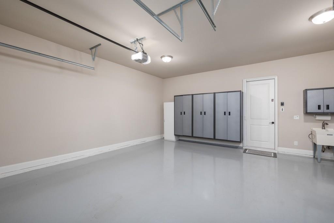
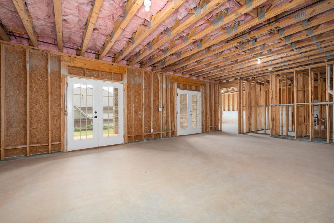
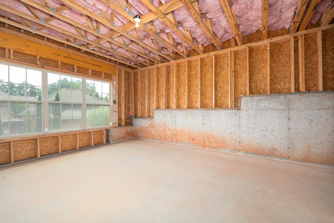
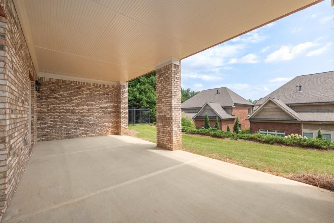
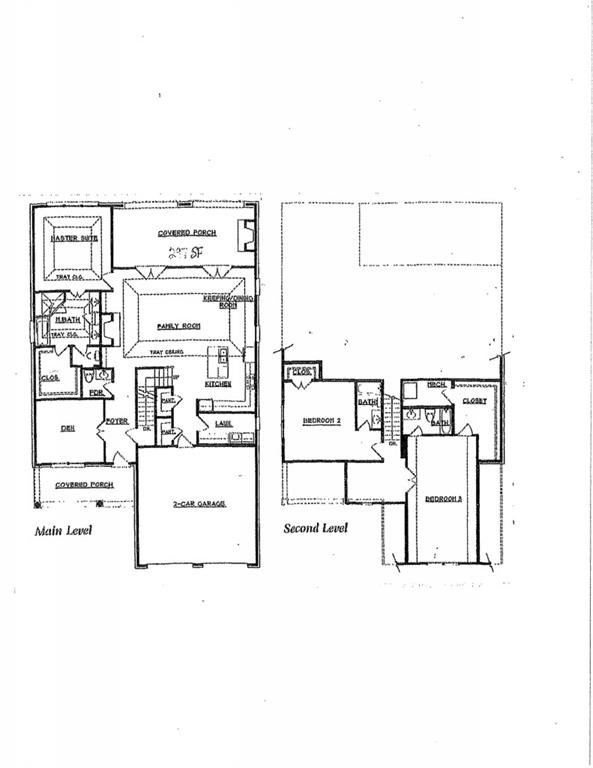
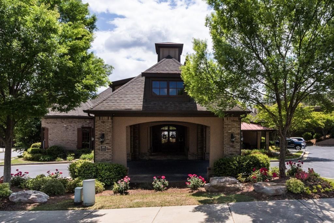
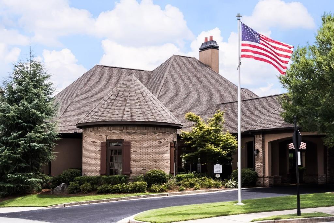
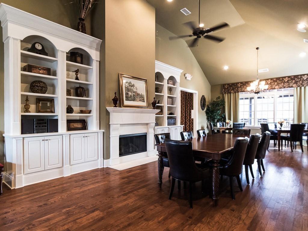
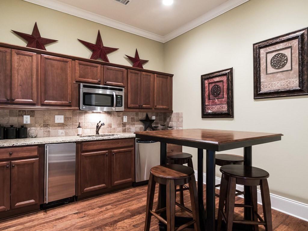
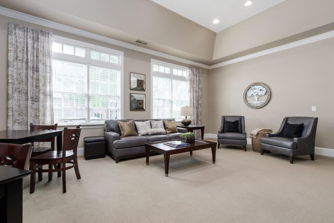
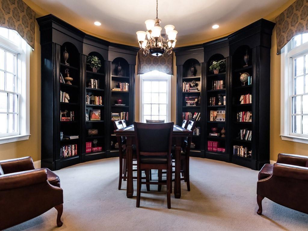
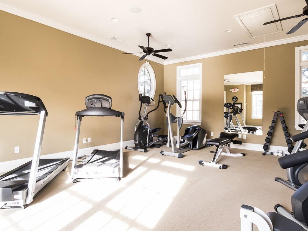
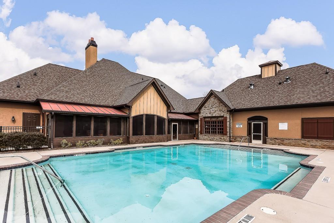
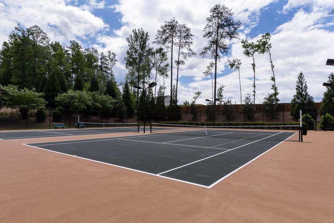
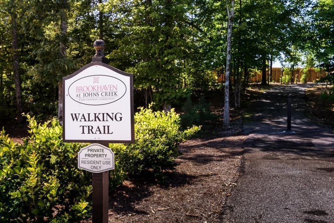
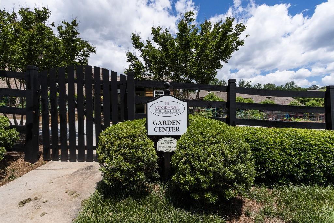
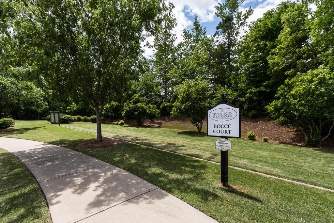
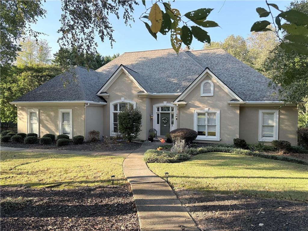
 MLS# 408662774
MLS# 408662774 