Viewing Listing MLS# 402197573
Johns Creek, GA 30097
- 6Beds
- 5Full Baths
- N/AHalf Baths
- N/A SqFt
- 1992Year Built
- 0.44Acres
- MLS# 402197573
- Residential
- Single Family Residence
- Pending
- Approx Time on Market2 months, 17 days
- AreaN/A
- CountyFulton - GA
- Subdivision Thornhill
Overview
Luxury Living in the EXTREMELY desirable Thornhill at Brydon Park neighborhood! This builder's home boasts approximately 5000 square feet of living space, 5 bedrooms and 4 full bathrooms on the main and upper levels while also featuring an additional bedroom, living room, and 2nd kitchen in the finished basement! The main level features recently installed hardwood floors, an eat-in kitchen, a beautiful 2-story foyer, an expansive office area, and even a wet bar! The upper level has 4 bedrooms including a HUGE primary, a large bedroom with it's own full bathroom, and 2 bedrooms with a large Jack and Jill bathroom! The garage is overly spacious and even features an EV hookup for electric vehicles! The basement area is an entire living area complete with a kitchen, bedroom, full bathroom and both exterior and interior access doors! It leads out to a huge patio and a level, manicured back yard that is complete with a dog run and a paved walkway! While located on a VERY quiet cul-de-sac, it is also conveniently located near restaurants, shopping, Atlanta Athletic Club, Parks, and desirable schools!
Association Fees / Info
Hoa: No
Community Features: Clubhouse
Bathroom Info
Main Bathroom Level: 1
Total Baths: 5.00
Fullbaths: 5
Room Bedroom Features: Oversized Master, Other
Bedroom Info
Beds: 6
Building Info
Habitable Residence: No
Business Info
Equipment: None
Exterior Features
Fence: None
Patio and Porch: Deck, Front Porch, Patio
Exterior Features: Lighting, Private Yard, Rain Barrel/Cistern(s)
Road Surface Type: Asphalt
Pool Private: No
County: Fulton - GA
Acres: 0.44
Pool Desc: None
Fees / Restrictions
Financial
Original Price: $999,900
Owner Financing: No
Garage / Parking
Parking Features: Attached, Garage, Level Driveway
Green / Env Info
Green Energy Generation: None
Handicap
Accessibility Features: None
Interior Features
Security Ftr: Secured Garage/Parking, Security Lights, Security System Owned, Smoke Detector(s)
Fireplace Features: Decorative, Family Room, Gas Log, Gas Starter, Living Room
Levels: Two
Appliances: Dishwasher, Disposal, Dryer, Gas Cooktop, Gas Oven, Gas Range, Gas Water Heater, Microwave, Washer
Laundry Features: Laundry Room, Upper Level, Other
Interior Features: Crown Molding, Double Vanity, Entrance Foyer, Entrance Foyer 2 Story, High Ceilings 9 ft Lower, High Ceilings 10 ft Main, High Speed Internet, Tray Ceiling(s), Walk-In Closet(s), Wet Bar
Flooring: Carpet, Ceramic Tile, Hardwood, Other
Spa Features: None
Lot Info
Lot Size Source: Other
Lot Features: Back Yard, Cleared, Cul-De-Sac, Front Yard, Landscaped, Level
Lot Size: x
Misc
Property Attached: No
Home Warranty: No
Open House
Other
Other Structures: None
Property Info
Construction Materials: Brick 4 Sides, Brick Front, Brick Veneer
Year Built: 1,992
Property Condition: Resale
Roof: Composition, Shingle
Property Type: Residential Detached
Style: Traditional
Rental Info
Land Lease: No
Room Info
Kitchen Features: Breakfast Room, Cabinets White, Eat-in Kitchen, Kitchen Island, Pantry, Second Kitchen, Solid Surface Counters, View to Family Room, Other
Room Master Bathroom Features: Double Vanity,Separate Tub/Shower,Soaking Tub,Whir
Room Dining Room Features: Seats 12+,Separate Dining Room
Special Features
Green Features: None
Special Circumstances: No disclosures from Seller, Other
Sqft Info
Building Area Total: 4937
Building Area Source: Appraiser
Tax Info
Tax Amount Annual: 379
Tax Year: 2,023
Tax Parcel Letter: 11-0724-0251-036-2
Unit Info
Utilities / Hvac
Cool System: Central Air, Heat Pump
Electric: 220 Volts, 220 Volts in Garage
Heating: Forced Air, Natural Gas
Utilities: Cable Available, Electricity Available, Natural Gas Available, Phone Available, Sewer Available, Water Available
Sewer: Public Sewer
Waterfront / Water
Water Body Name: None
Water Source: Public
Waterfront Features: None
Directions
Old Alabama Road to South on Waits Ferry Crossing. Take the first left and travel east on Northwater Way. Right onto Heatherton Walk and the home is located on the cul-de-sac.Listing Provided courtesy of Atlanta Communities
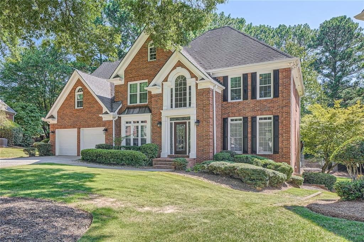
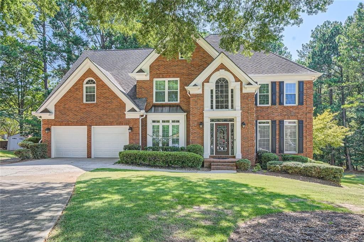
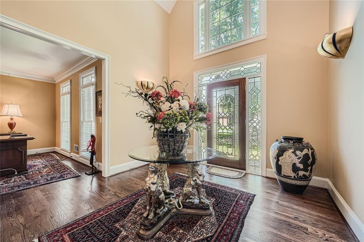
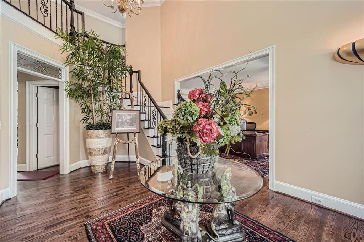
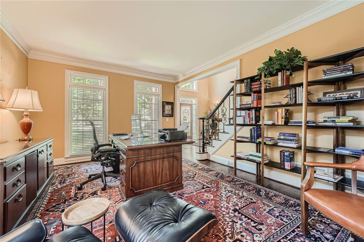
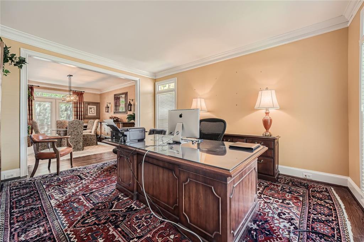
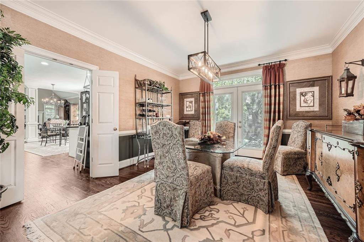
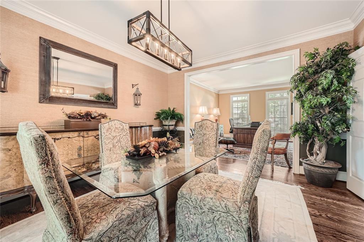
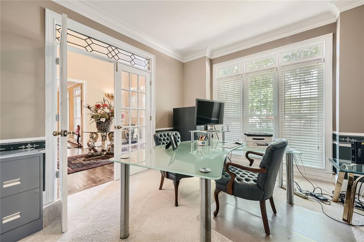
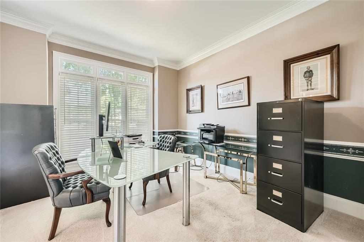
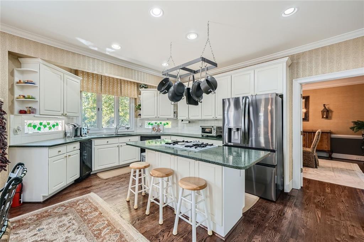
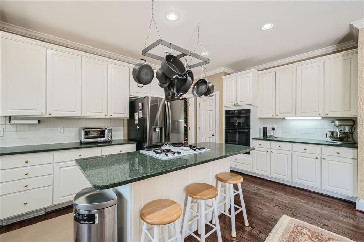
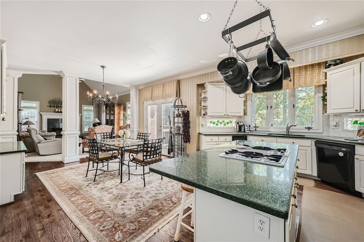
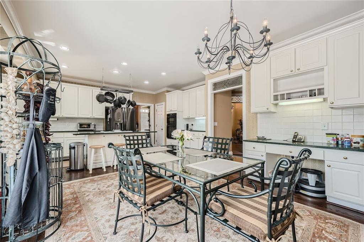
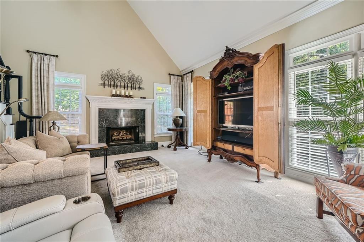
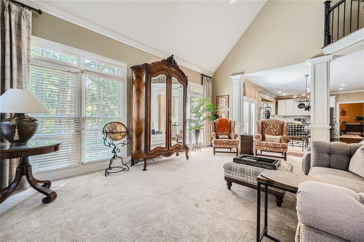
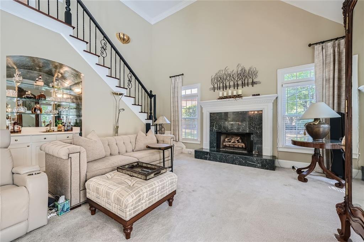
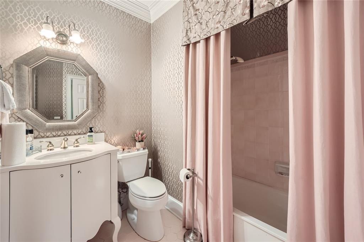
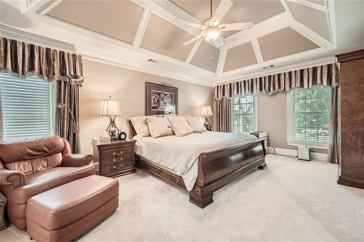
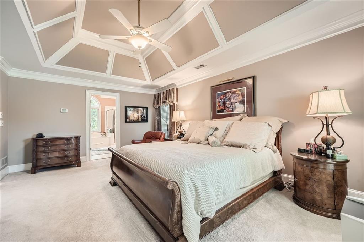
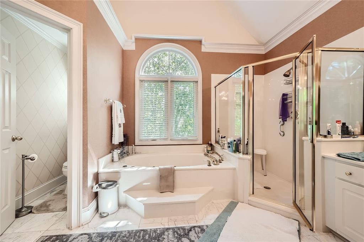
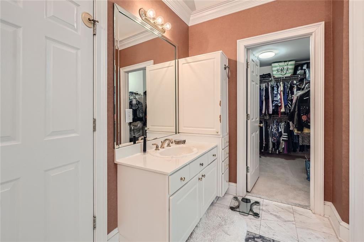
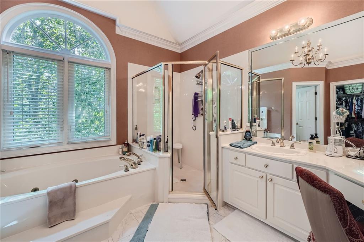
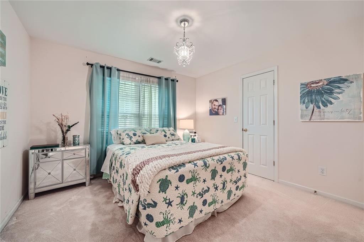
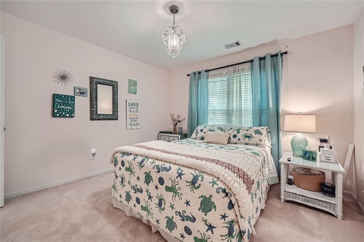
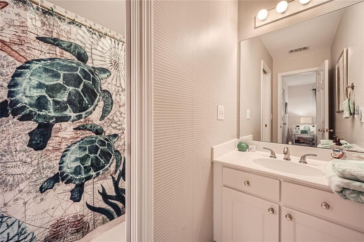
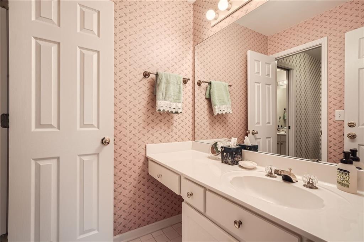
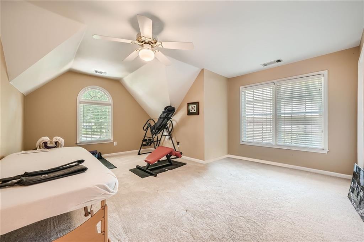
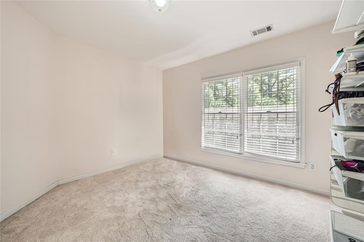
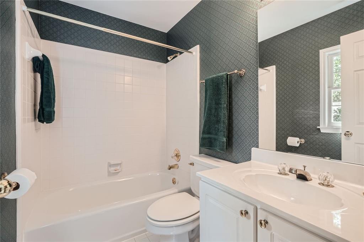
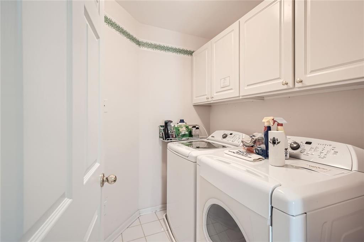
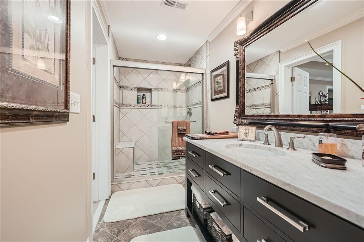
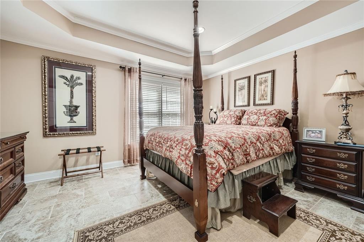
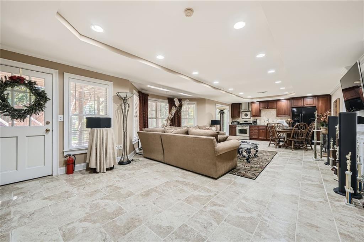
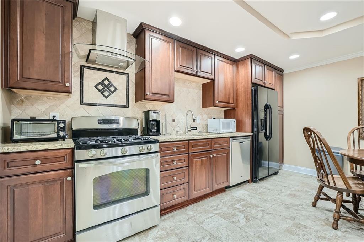
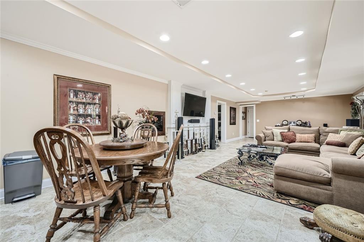
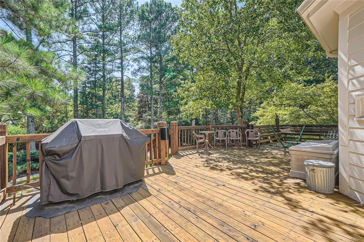
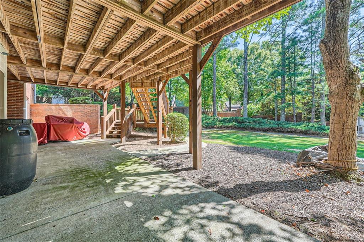
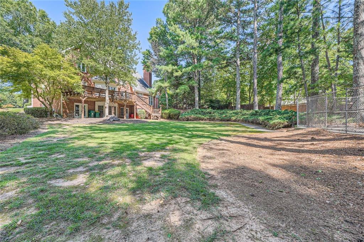
 Listings identified with the FMLS IDX logo come from
FMLS and are held by brokerage firms other than the owner of this website. The
listing brokerage is identified in any listing details. Information is deemed reliable
but is not guaranteed. If you believe any FMLS listing contains material that
infringes your copyrighted work please
Listings identified with the FMLS IDX logo come from
FMLS and are held by brokerage firms other than the owner of this website. The
listing brokerage is identified in any listing details. Information is deemed reliable
but is not guaranteed. If you believe any FMLS listing contains material that
infringes your copyrighted work please