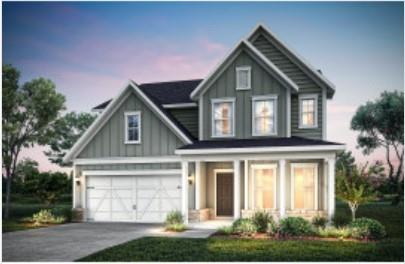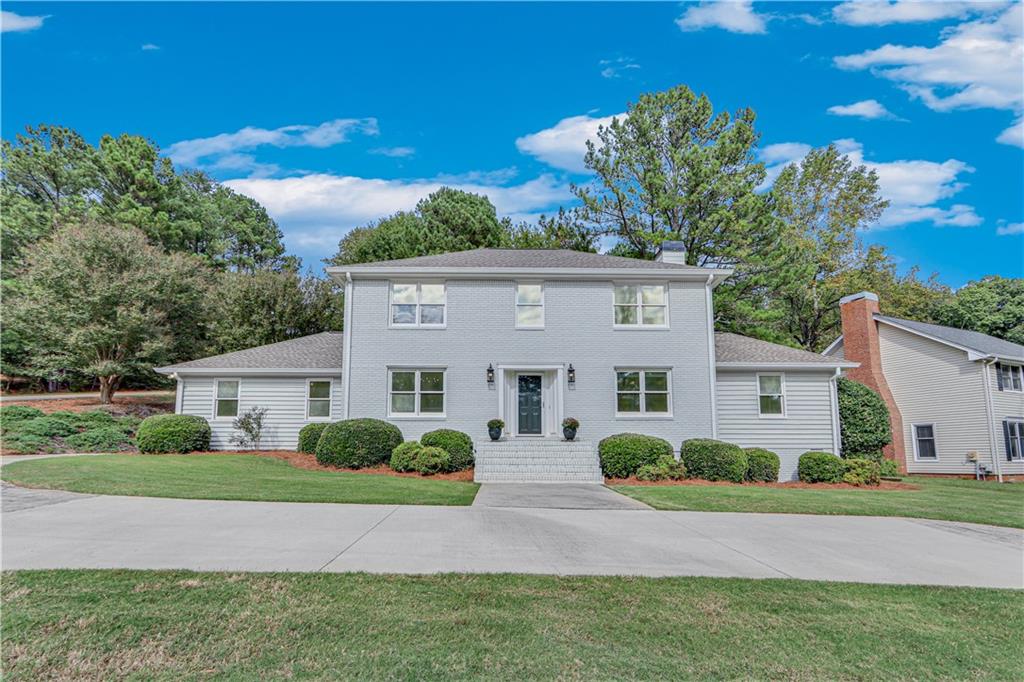Viewing Listing MLS# 402751510
Gainesville, GA 30506
- 3Beds
- 3Full Baths
- N/AHalf Baths
- N/A SqFt
- 1971Year Built
- 0.34Acres
- MLS# 402751510
- Residential
- Single Family Residence
- Active
- Approx Time on Market2 months, 6 days
- AreaN/A
- CountyForsyth - GA
- Subdivision Crystal Cove Shores
Overview
Looking for full time lake life or a retreat? This is it! This property offers instant, furnished, gratification - or build your own custom home. Beautiful lake views from entry of front door and throughout - including dining area, den, and master bedroom. It is a 3 bedroom/3 bath, with bonus nook, or make 4th bedroom. This home has hardwood flooring and carpet, a screened in porch with lake views, a firepit overlooking the lake, and an outdoor storage bldg. A grandfathered paved path leads to shore's edge. There is a single slip 2 story party dock with new composite flooring, power to the dock, and a boat lift. The dock has new ramp with wheels, for ease of moveability. The dock is centrally located on the lake, so it is a prime lake location! Deep, open water with panoramic stunning views! This property has almost 100 ft. of shoreline! There is also no HOA! Don't miss out on this opportunity, it will not last! Make living on the lake your next adventure!
Association Fees / Info
Hoa: No
Community Features: None
Bathroom Info
Main Bathroom Level: 3
Total Baths: 3.00
Fullbaths: 3
Room Bedroom Features: Master on Main, Split Bedroom Plan
Bedroom Info
Beds: 3
Building Info
Habitable Residence: No
Business Info
Equipment: None
Exterior Features
Fence: None
Patio and Porch: Covered, Enclosed, Rear Porch, Screened
Exterior Features: Gas Grill, Private Yard, Storage
Road Surface Type: Asphalt
Pool Private: No
County: Forsyth - GA
Acres: 0.34
Pool Desc: None
Fees / Restrictions
Financial
Original Price: $549,000
Owner Financing: No
Garage / Parking
Parking Features: On Street, Parking Pad
Green / Env Info
Green Energy Generation: None
Handicap
Accessibility Features: None
Interior Features
Security Ftr: None
Fireplace Features: None
Levels: One
Appliances: Dishwasher, Dryer, Electric Cooktop, Electric Oven, Electric Water Heater, Microwave, Refrigerator, Self Cleaning Oven, Washer
Laundry Features: Electric Dryer Hookup, In Hall, Main Level
Interior Features: Dry Bar, Entrance Foyer, His and Hers Closets
Flooring: Carpet, Hardwood, Laminate
Spa Features: None
Lot Info
Lot Size Source: Other
Lot Features: Front Yard, Landscaped, Private, Sloped, Wooded
Lot Size: 34
Misc
Property Attached: No
Home Warranty: No
Open House
Other
Other Structures: Outbuilding,Storage
Property Info
Construction Materials: Aluminum Siding, Block
Year Built: 1,971
Property Condition: Resale
Roof: Composition
Property Type: Residential Detached
Style: Mobile
Rental Info
Land Lease: No
Room Info
Kitchen Features: Cabinets White, Country Kitchen, Kitchen Island, Laminate Counters, View to Family Room
Room Master Bathroom Features: Tub/Shower Combo
Room Dining Room Features: Open Concept,Separate Dining Room
Special Features
Green Features: None
Special Listing Conditions: None
Special Circumstances: None
Sqft Info
Building Area Total: 1566
Building Area Source: Public Records
Tax Info
Tax Amount Annual: 3038
Tax Year: 2,023
Tax Parcel Letter: 312-000-108-00T001
Unit Info
Utilities / Hvac
Cool System: Ceiling Fan(s), Central Air, Dual, Electric
Electric: 110 Volts, 220 Volts
Heating: Central, Electric, Heat Pump
Utilities: Cable Available, Electricity Available, Phone Available, Water Available
Sewer: Septic Tank
Waterfront / Water
Water Body Name: Lanier
Water Source: Public
Waterfront Features: Lake Front, Waterfront
Directions
GPS friendlyListing Provided courtesy of Homesmart
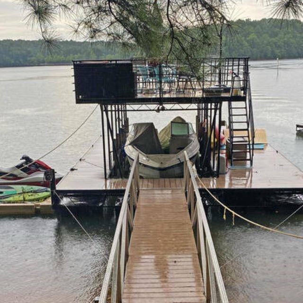
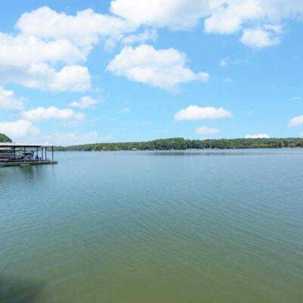
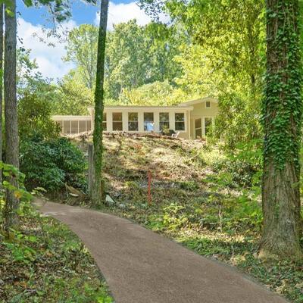
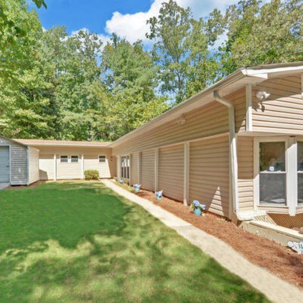
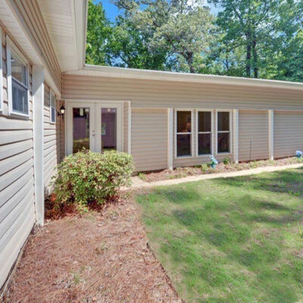
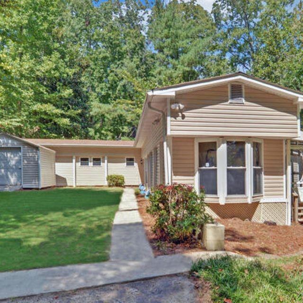
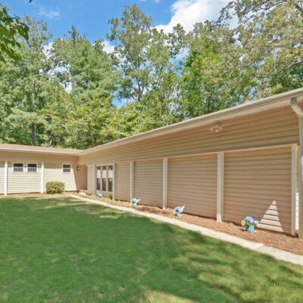
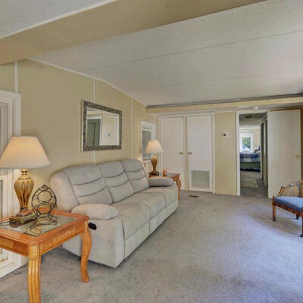
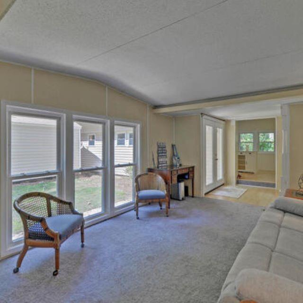
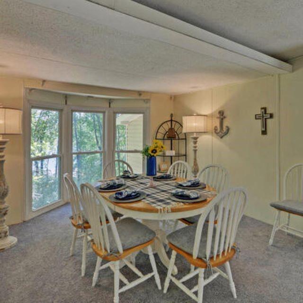
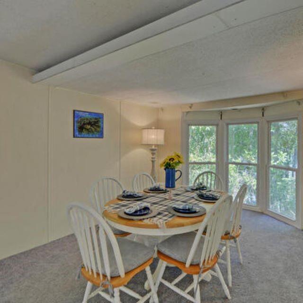
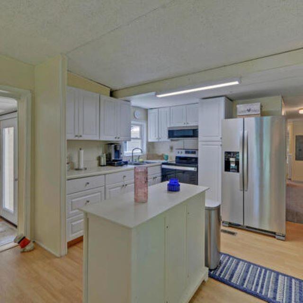
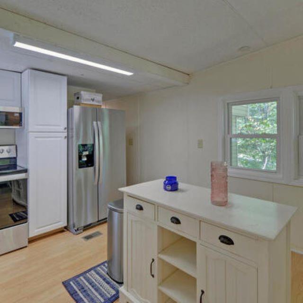
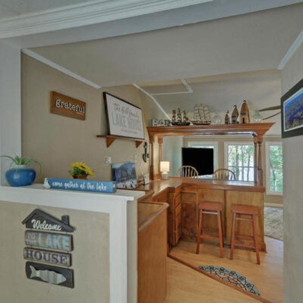
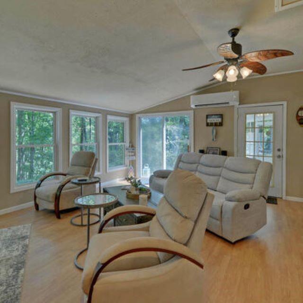
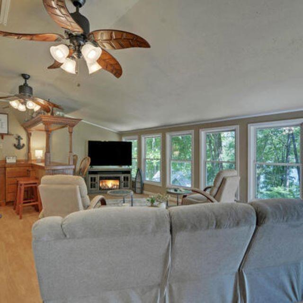
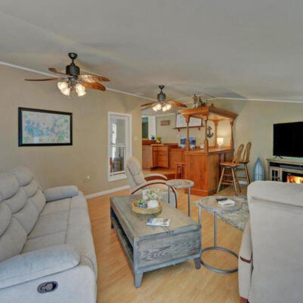
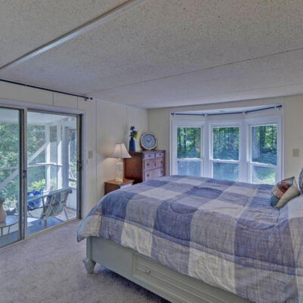
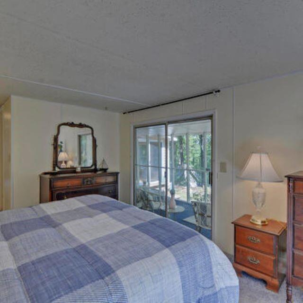
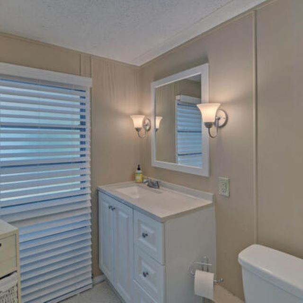
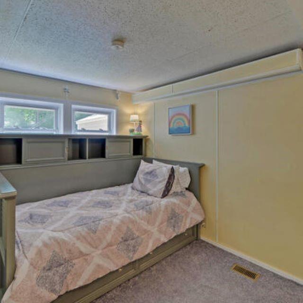
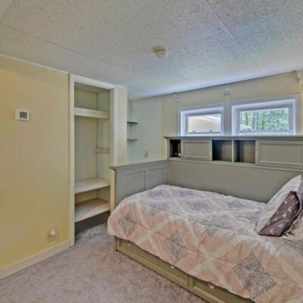
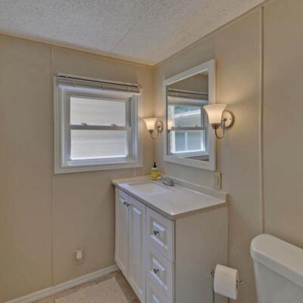
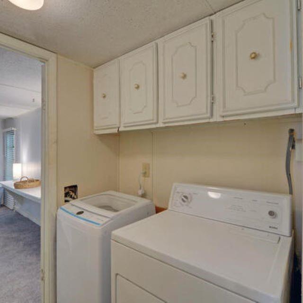
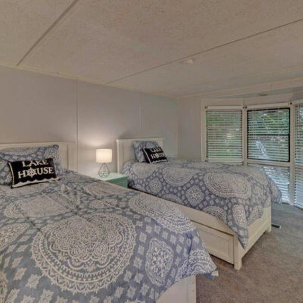
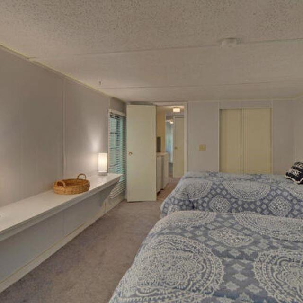
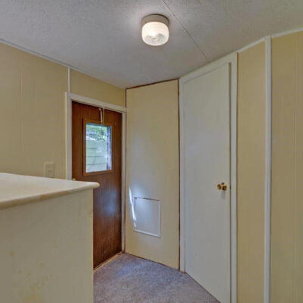
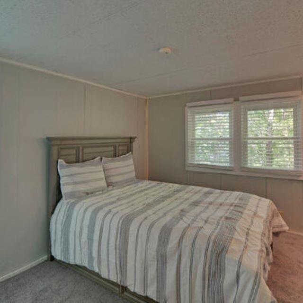
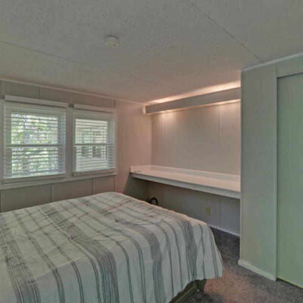
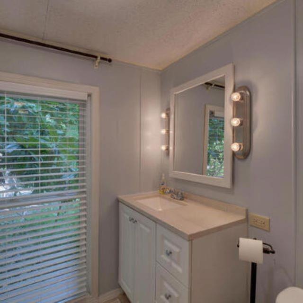
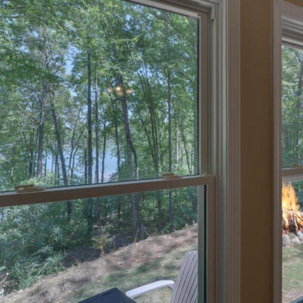
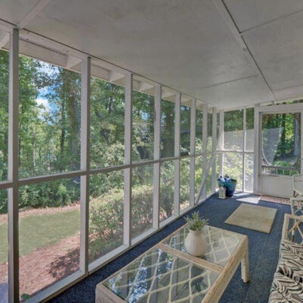
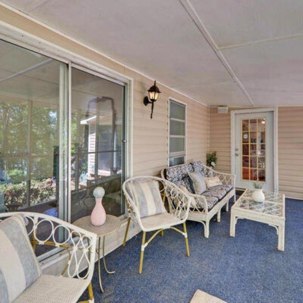
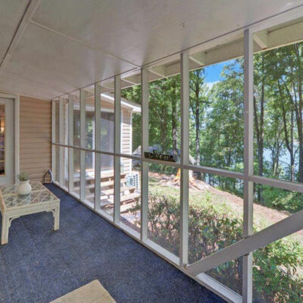
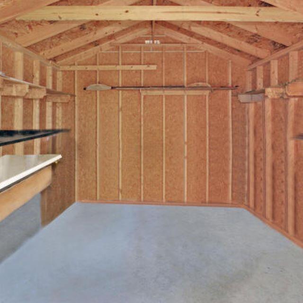
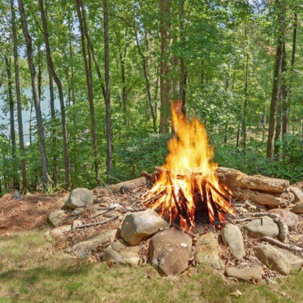
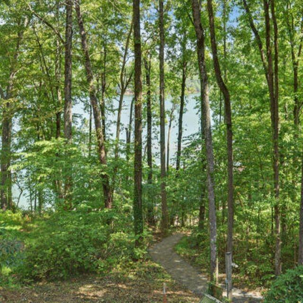
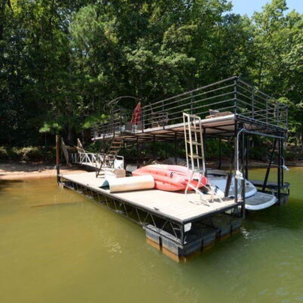
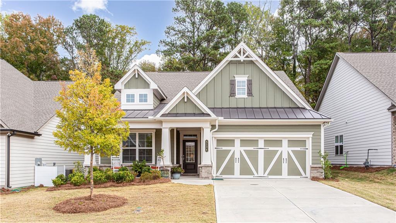
 MLS# 410007180
MLS# 410007180 