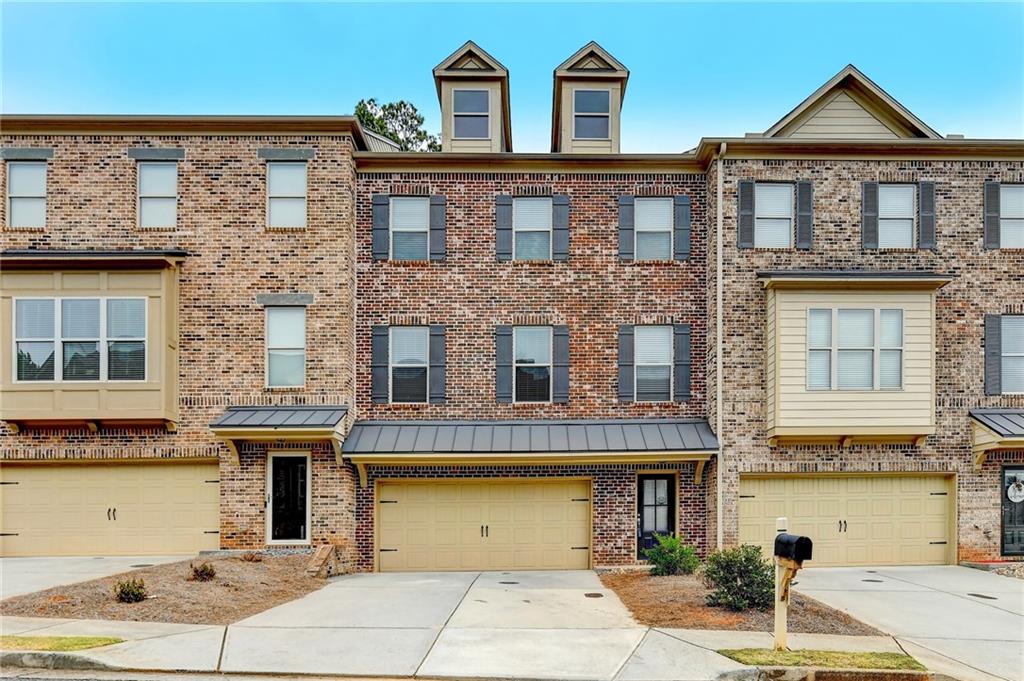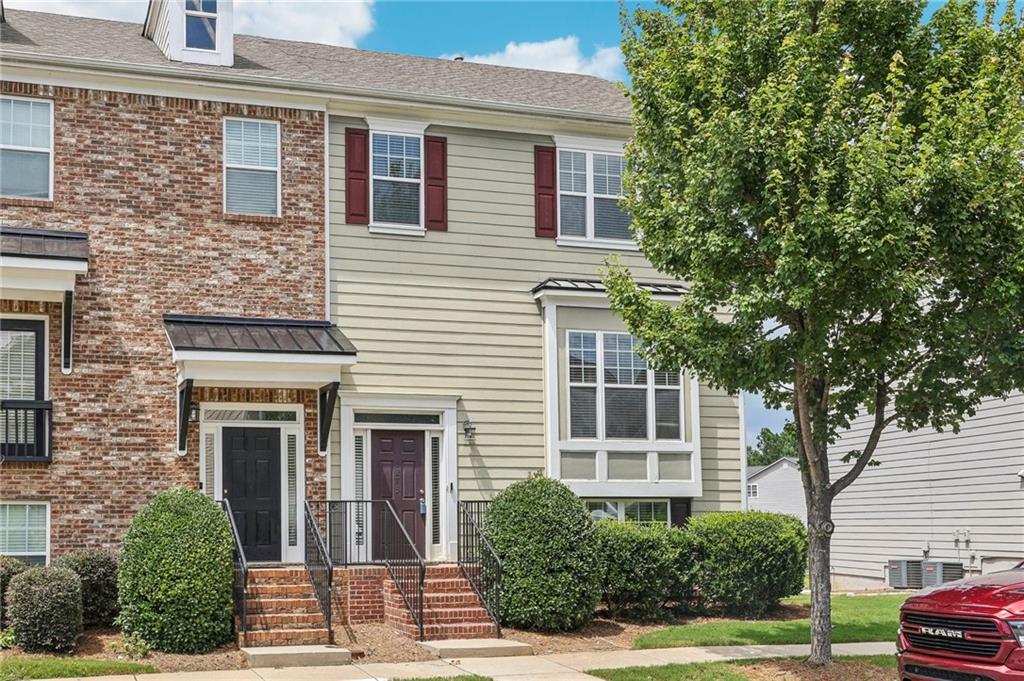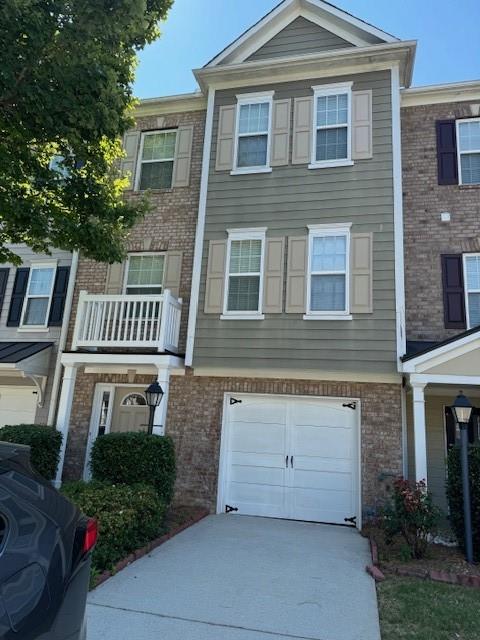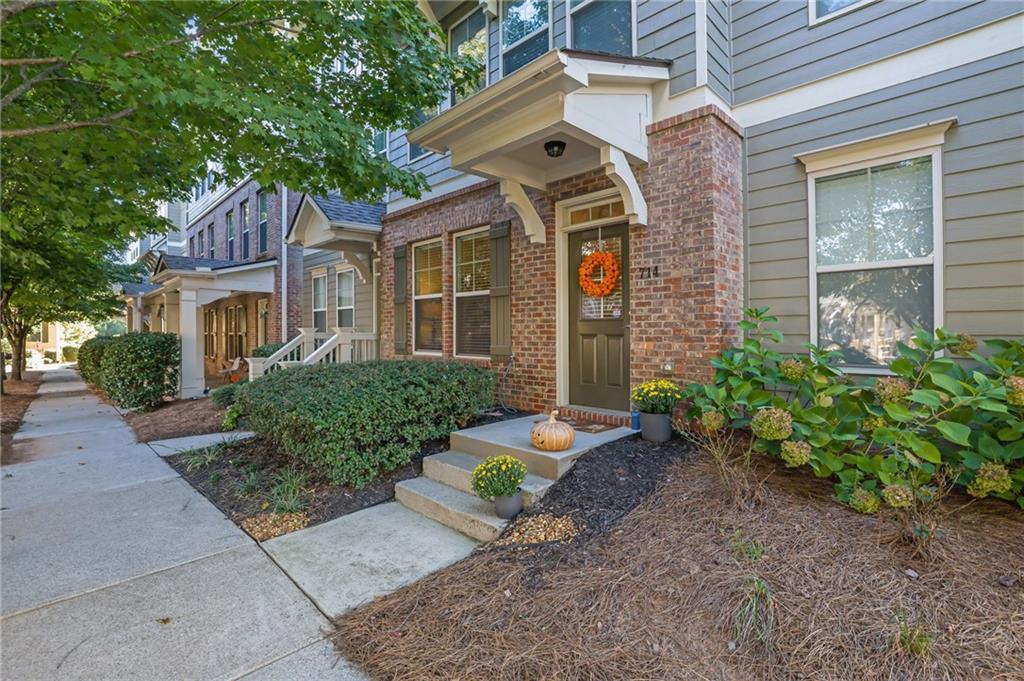Viewing Listing MLS# 402415052
Suwanee, GA 30024
- 3Beds
- 3Full Baths
- 1Half Baths
- N/A SqFt
- 2013Year Built
- 0.07Acres
- MLS# 402415052
- Residential
- Townhouse
- Active
- Approx Time on Market2 months, 24 days
- AreaN/A
- CountyGwinnett - GA
- Subdivision Suwanee Station
Overview
Back on the market due to no fault of Seller! Welcome home to this gorgeous end-unit townhome! The kitchen features granite counters, stainless steel appliances, beautiful wood floors, a pantry and a charming Juliet balcony overlooking beautiful, tranquil green space! Sit back and enjoy the view! The open-concept family room and dining room are great for entertaining! The family room features a gas-log fireplace! The oversized master bedroom has vaulted ceilings and a ceiling fan with great views of the pond behind the home! The master bath includes dual vanities, a separate tub and shower and a walk-in closet! The master also features a 2nd closet! The large second bedroom on the upper level features vaulted ceilings, a ceiling fan and a walk-in closet....basically, it is a ""junior master suite""! The laundry is conveniently located on the upstairs bedroom level! The lower level features a bedroom that could also be an office with an en suite full bath! Enjoy a cup of coffee or a glass of wine on the full deck at the back of the home with a beautiful water view and plenty of privacy! Suwanee Station features green space, numerous walking trails and top-notch amenities such as a beautiful clubhouse, tennis, pickleball courts, and a Junior Olympic-sized pool. Suwanee Station is also located in the highly desirable Peachtree Ridge school cluster. Don't miss your chance to make this beautiful townhome yours!
Association Fees / Info
Hoa: Yes
Hoa Fees Frequency: Monthly
Hoa Fees: 125
Community Features: Clubhouse, Fitness Center, Meeting Room, Near Shopping, Near Trails/Greenway, Park, Pickleball, Playground, Pool, Sidewalks, Street Lights, Tennis Court(s)
Association Fee Includes: Swim, Tennis
Bathroom Info
Halfbaths: 1
Total Baths: 4.00
Fullbaths: 3
Room Bedroom Features: Double Master Bedroom, Roommate Floor Plan, Other
Bedroom Info
Beds: 3
Building Info
Habitable Residence: No
Business Info
Equipment: None
Exterior Features
Fence: None
Patio and Porch: Deck
Exterior Features: Balcony
Road Surface Type: Asphalt
Pool Private: No
County: Gwinnett - GA
Acres: 0.07
Pool Desc: None
Fees / Restrictions
Financial
Original Price: $465,000
Owner Financing: No
Garage / Parking
Parking Features: Attached, Drive Under Main Level, Driveway, Garage, Garage Door Opener, Garage Faces Front, On Street
Green / Env Info
Green Energy Generation: None
Handicap
Accessibility Features: None
Interior Features
Security Ftr: Smoke Detector(s)
Fireplace Features: Family Room, Gas Log, Gas Starter
Levels: Three Or More
Appliances: Dishwasher, Disposal, Gas Range, Gas Water Heater, Microwave, Refrigerator
Laundry Features: Laundry Closet, Laundry Room, Upper Level
Interior Features: Crown Molding, Disappearing Attic Stairs, Double Vanity, Entrance Foyer 2 Story, High Ceilings 9 ft Main, High Speed Internet, His and Hers Closets, Walk-In Closet(s)
Flooring: Carpet, Ceramic Tile, Hardwood
Spa Features: None
Lot Info
Lot Size Source: Other
Lot Features: Sprinklers In Front
Lot Size: 33x89
Misc
Property Attached: Yes
Home Warranty: No
Open House
Other
Other Structures: None
Property Info
Construction Materials: Brick Veneer, Cement Siding
Year Built: 2,013
Property Condition: Resale
Roof: Composition
Property Type: Residential Attached
Style: Townhouse
Rental Info
Land Lease: No
Room Info
Kitchen Features: Cabinets Stain, Eat-in Kitchen, Pantry, Stone Counters, View to Family Room
Room Master Bathroom Features: Double Vanity,Separate Tub/Shower,Soaking Tub,Vaul
Room Dining Room Features: Open Concept
Special Features
Green Features: None
Special Listing Conditions: None
Special Circumstances: None
Sqft Info
Building Area Total: 1980
Building Area Source: Appraiser
Tax Info
Tax Amount Annual: 5422
Tax Year: 2,023
Tax Parcel Letter: R7239-426
Unit Info
Num Units In Community: 297
Utilities / Hvac
Cool System: Ceiling Fan(s), Central Air
Electric: 110 Volts, 220 Volts in Laundry
Heating: Forced Air
Utilities: Cable Available, Electricity Available, Natural Gas Available, Sewer Available, Underground Utilities, Water Available
Sewer: Public Sewer
Waterfront / Water
Water Body Name: None
Water Source: Public
Waterfront Features: Pond
Directions
Going North on Peachtree Industrial Blvd, take right on Station Center Blvd, left on Park Pass Way. The townhome will be on your left across from Park Pass Row.Listing Provided courtesy of Keller Williams Realty Chattahoochee North, Llc
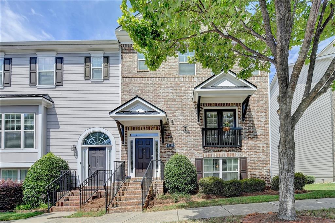
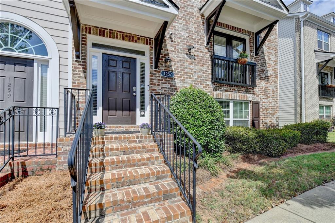
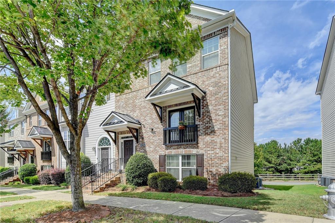
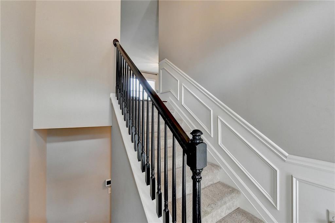
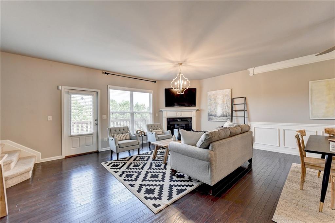
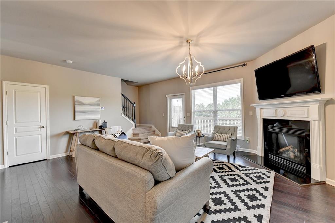
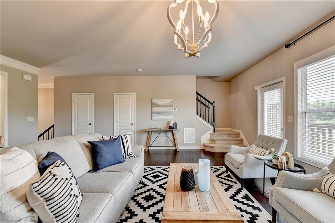
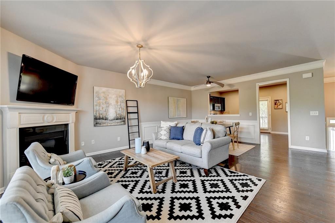
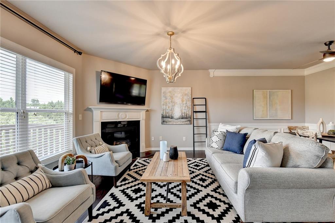
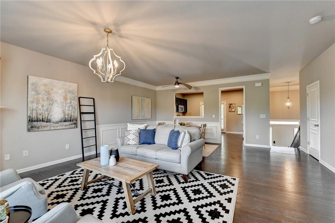
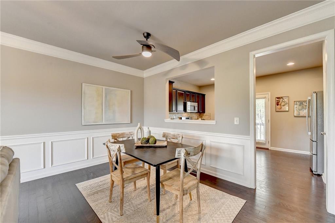
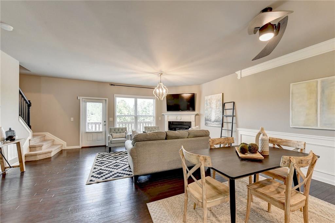
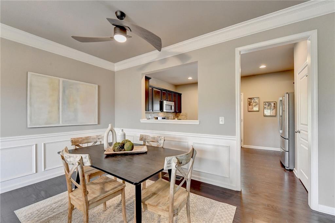
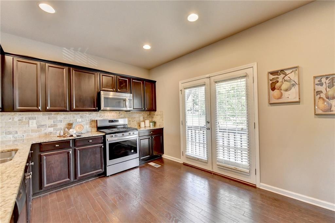
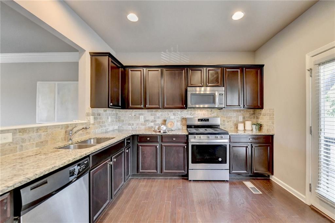
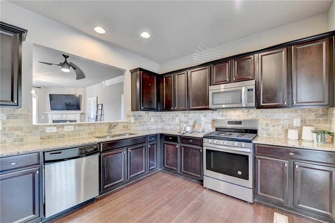
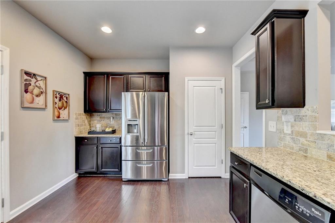
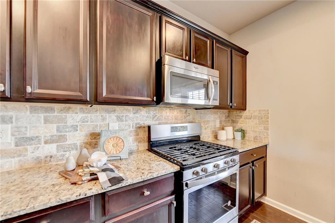
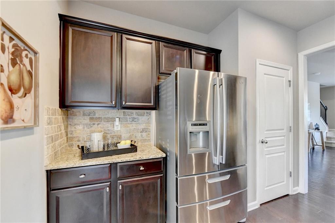
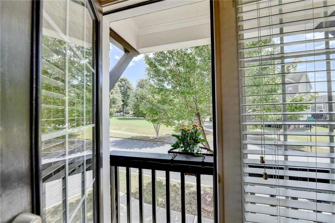
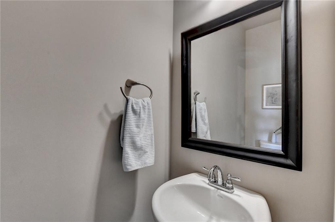
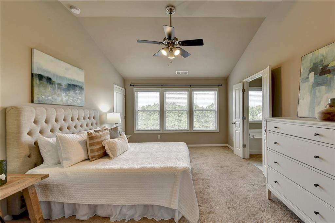
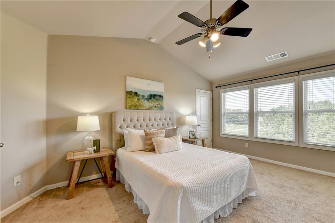
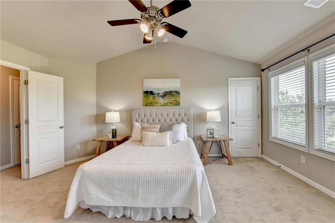
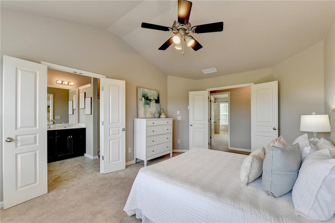
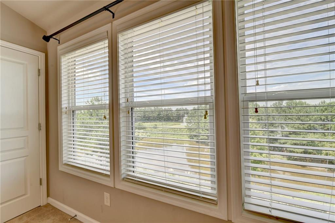
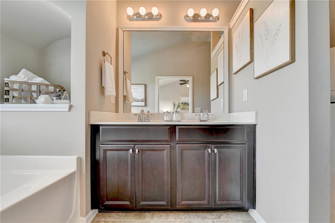
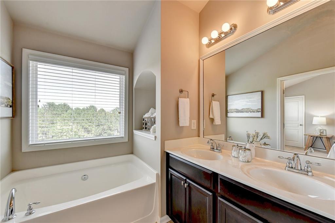
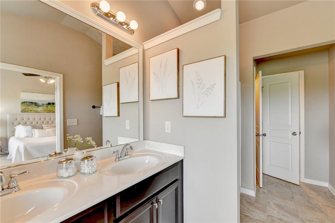
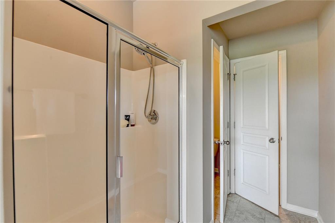
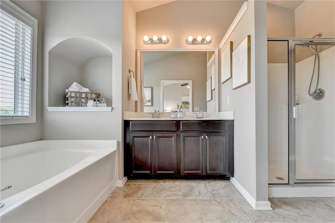
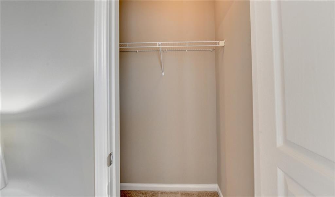
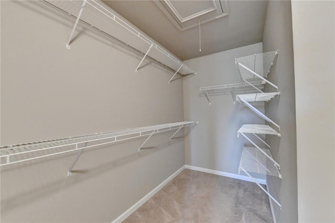
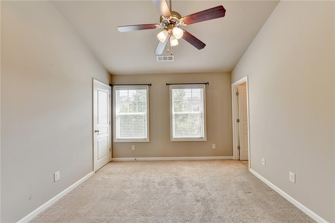
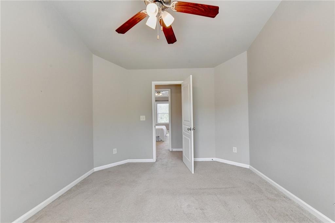
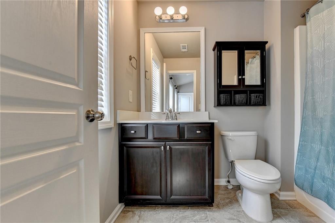
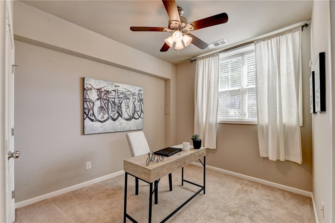
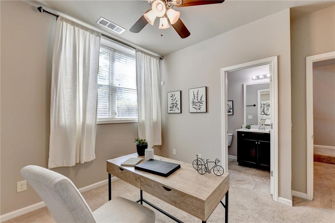
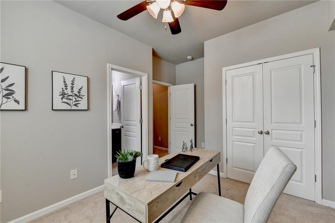
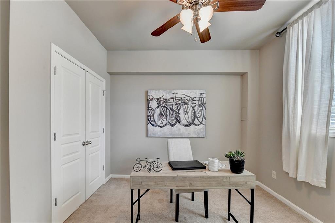
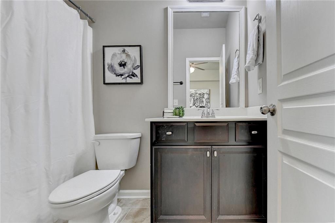
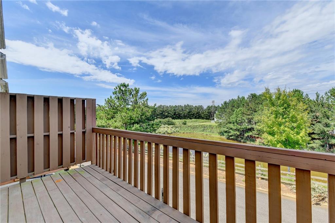
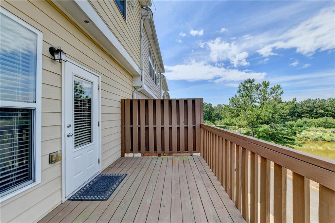
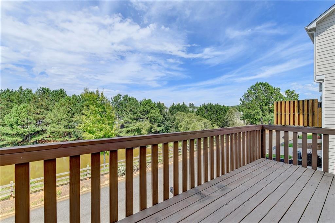
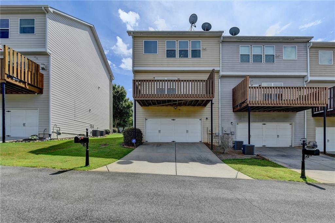
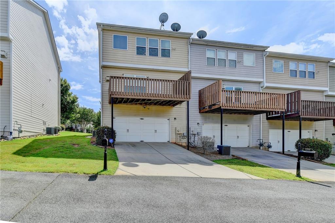
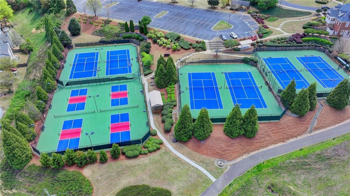
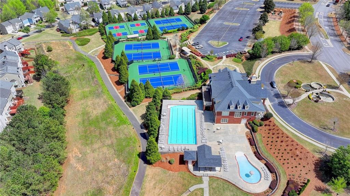
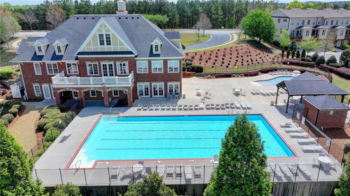
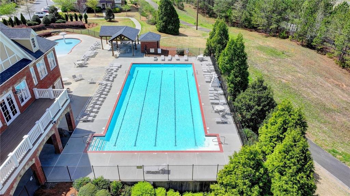
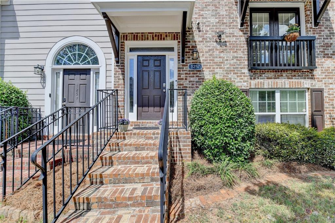
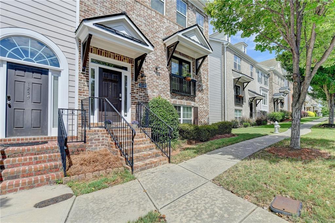
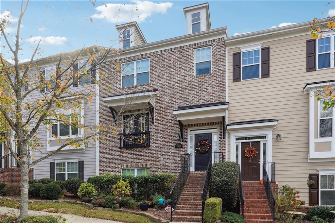
 MLS# 410986400
MLS# 410986400 