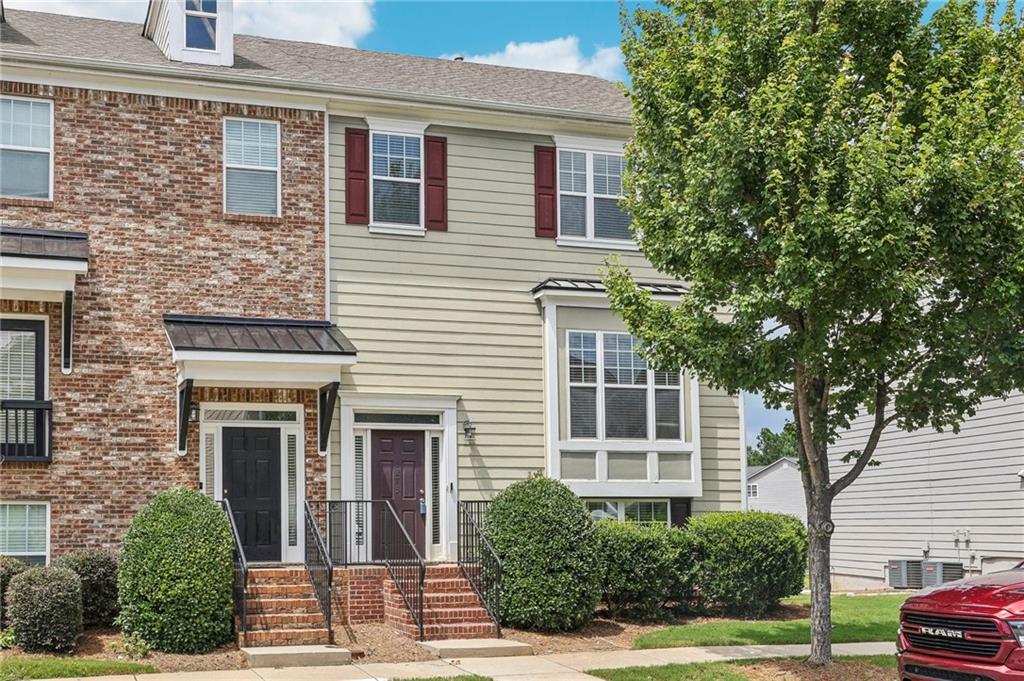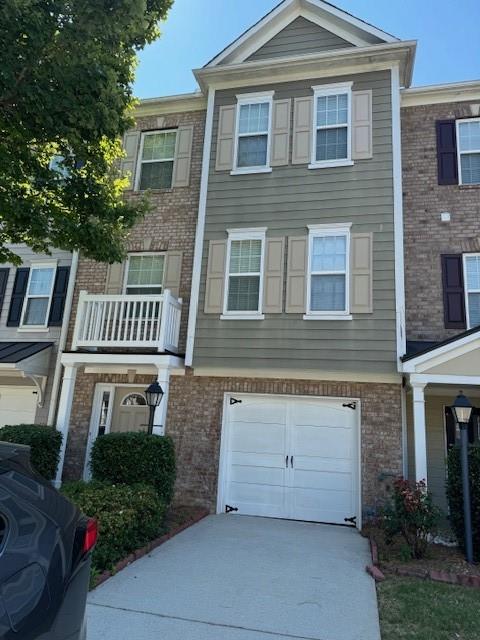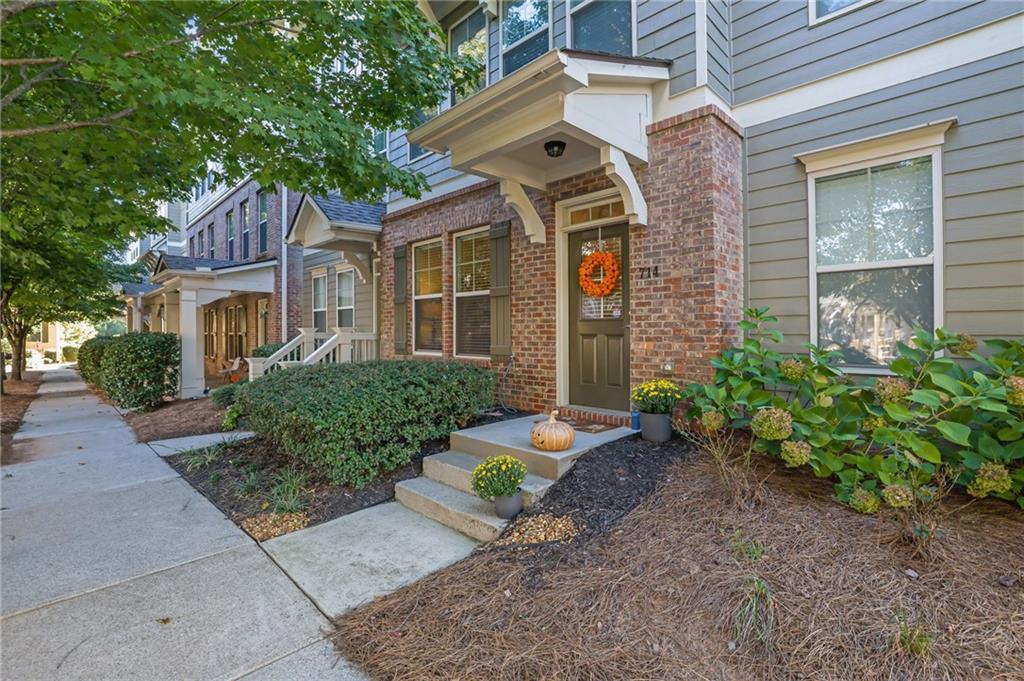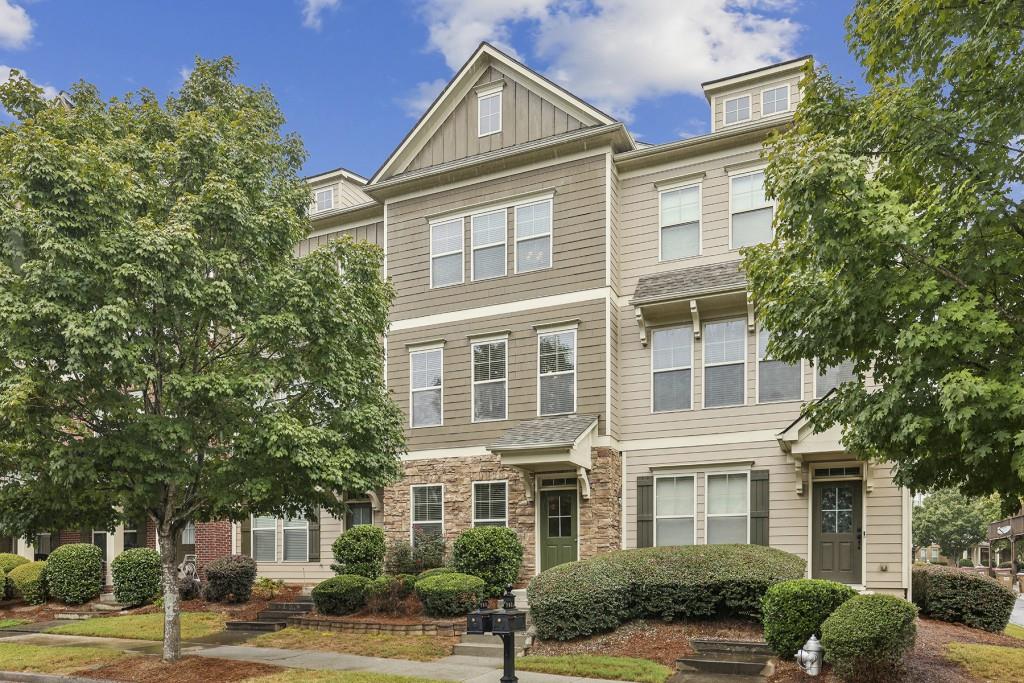Viewing Listing MLS# 410351411
Suwanee, GA 30024
- 3Beds
- 3Full Baths
- 1Half Baths
- N/A SqFt
- 2017Year Built
- 0.60Acres
- MLS# 410351411
- Residential
- Townhouse
- Active
- Approx Time on Market11 days
- AreaN/A
- CountyGwinnett - GA
- Subdivision Collinswood Park
Overview
Great Location!! Adjacent to the Suwanee Rock Springs Park. This is the best floor plan in the community and is move-in ready! This stunning 3 bed, 3.5 bath townhome in the gated community of Collinswood Park is a must-see. Hardwood floors throughout the home, freshly painted interior, and a newly painted deck. Recent upgrades include a new dishwasher, smartphone-compatible thermostats, new vent hood and LED light fixtures. With an open floor plan, very spacious in all each room! this home is perfect for a growing family or empty nesters. Spacious kitchen with 42 in white cabinets, under cabinet lights, tile backsplash, Granite counters, center island, and open views to living room. Third bedroom can be used as flex space. Almost 2 master suits upstairs!! Private huge backyard!! THIS HOME WILL NOT LAST!
Association Fees / Info
Hoa: Yes
Hoa Fees Frequency: Monthly
Hoa Fees: 250
Community Features: Gated, Homeowners Assoc, Near Schools, Near Shopping, Sidewalks, Street Lights
Association Fee Includes: Maintenance Grounds, Termite, Water
Bathroom Info
Halfbaths: 1
Total Baths: 4.00
Fullbaths: 3
Room Bedroom Features: Oversized Master
Bedroom Info
Beds: 3
Building Info
Habitable Residence: No
Business Info
Equipment: None
Exterior Features
Fence: None
Patio and Porch: Deck
Exterior Features: None
Road Surface Type: Paved
Pool Private: No
County: Gwinnett - GA
Acres: 0.60
Pool Desc: None
Fees / Restrictions
Financial
Original Price: $439,000
Owner Financing: No
Garage / Parking
Parking Features: Attached, Driveway, Garage, Garage Door Opener, Garage Faces Front, Level Driveway
Green / Env Info
Green Energy Generation: None
Handicap
Accessibility Features: None
Interior Features
Security Ftr: Security Gate, Smoke Detector(s)
Fireplace Features: Factory Built, Family Room
Levels: Three Or More
Appliances: Dishwasher, Disposal, Electric Cooktop, Electric Water Heater, Microwave
Laundry Features: Laundry Room, Upper Level
Interior Features: Disappearing Attic Stairs, Double Vanity, High Ceilings 9 ft Lower, High Ceilings 9 ft Main, High Ceilings 9 ft Upper, Tray Ceiling(s), Walk-In Closet(s)
Flooring: Hardwood
Spa Features: None
Lot Info
Lot Size Source: Owner
Lot Features: Back Yard, Front Yard, Landscaped
Lot Size: x
Misc
Property Attached: Yes
Home Warranty: No
Open House
Other
Other Structures: None
Property Info
Construction Materials: Brick Front, Cement Siding
Year Built: 2,017
Property Condition: Resale
Roof: Shingle
Property Type: Residential Attached
Style: Craftsman, Townhouse
Rental Info
Land Lease: No
Room Info
Kitchen Features: Cabinets White, Eat-in Kitchen, Kitchen Island, Pantry, Pantry Walk-In, Stone Counters, View to Family Room
Room Master Bathroom Features: Double Vanity,Separate Tub/Shower,Soaking Tub
Room Dining Room Features: Open Concept,Seats 12+
Special Features
Green Features: None
Special Listing Conditions: None
Special Circumstances: None
Sqft Info
Building Area Total: 2730
Building Area Source: Owner
Tax Info
Tax Amount Annual: 6119
Tax Year: 2,023
Tax Parcel Letter: R7150-345
Unit Info
Utilities / Hvac
Cool System: Ceiling Fan(s), Central Air, Zoned
Electric: Other
Heating: Forced Air, Zoned
Utilities: Cable Available, Electricity Available, Natural Gas Available, Phone Available, Sewer Available, Underground Utilities, Water Available
Sewer: Public Sewer
Waterfront / Water
Water Body Name: None
Water Source: Public
Waterfront Features: None
Directions
From I-85 North take Exit 111: SR-317N/Suwanee. Right on Lawrenceville Suwanee Rd. Left on Horizon Drive.Right on Old Peachtree Rd. Right on Blakely Dr. Right on Bell Grove Lane.Listing Provided courtesy of The Kelly Kim Real Estate, Llc
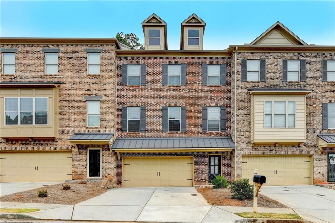
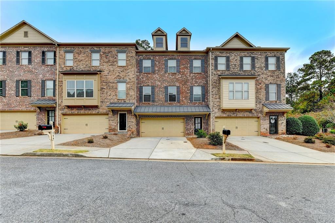
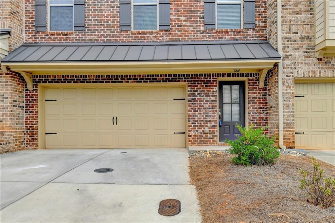
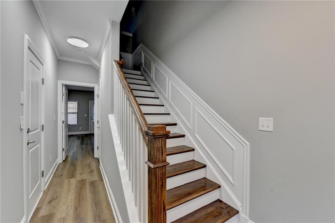
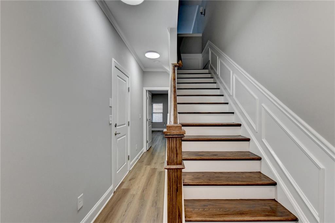
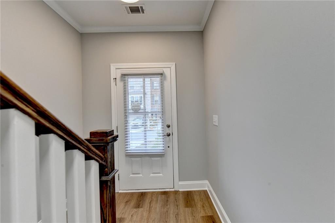
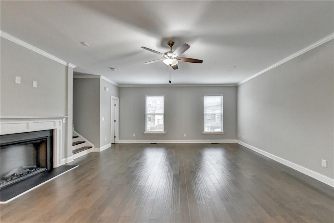
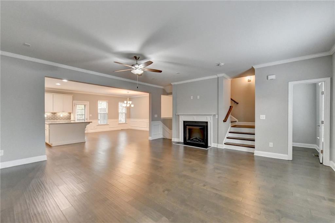
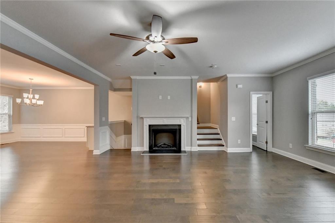
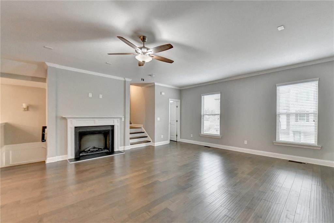
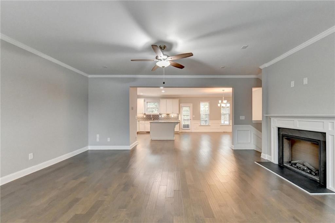
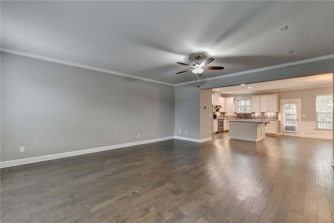
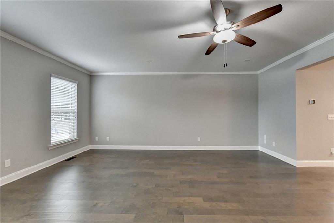
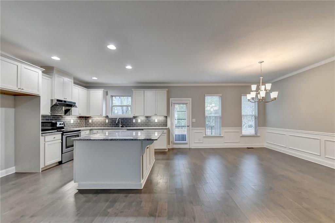
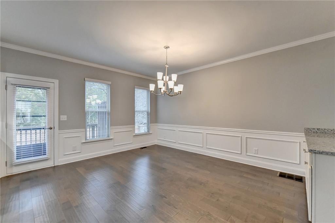
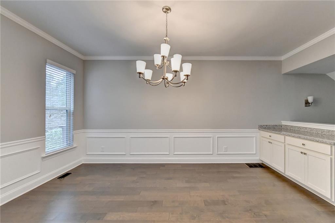
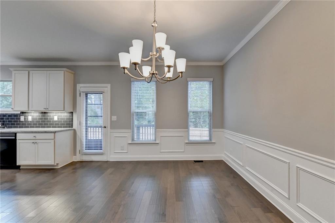
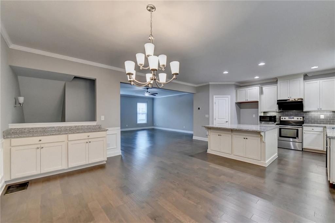
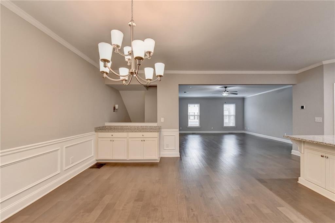
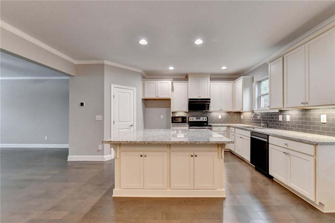
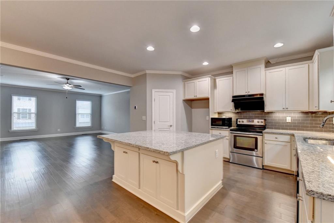
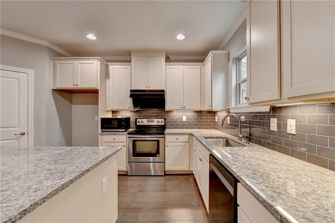
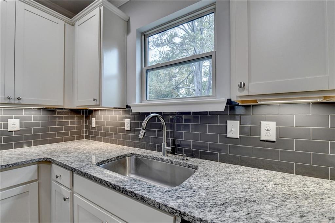
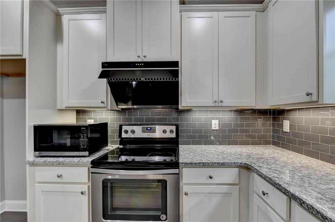
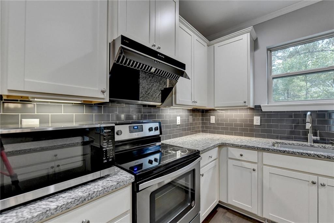
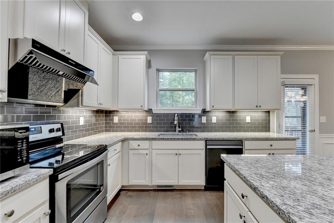
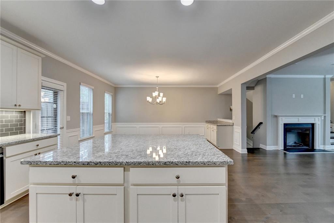
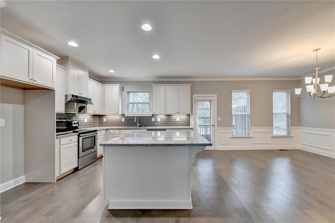
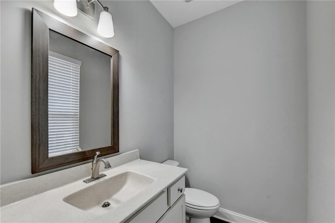
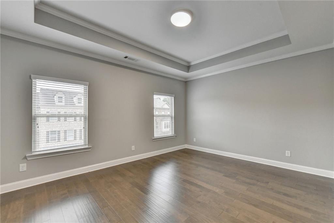
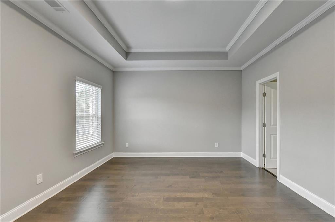
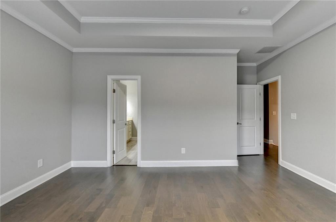
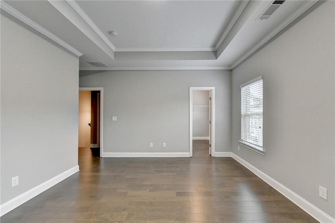
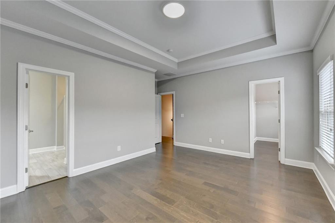
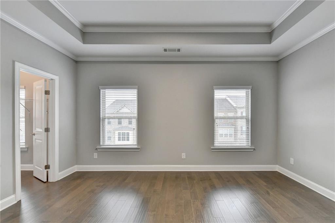
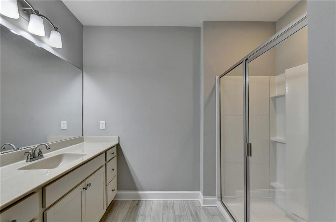
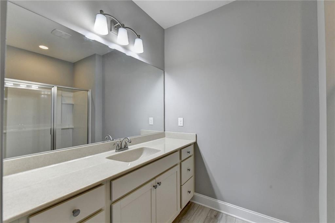
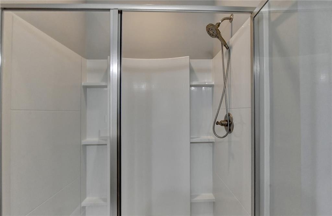
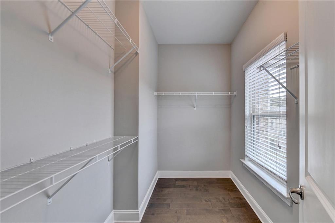
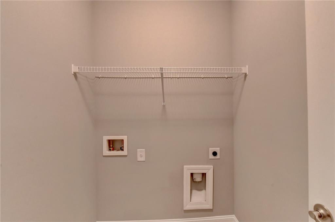
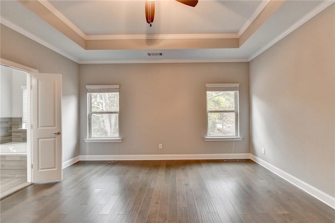
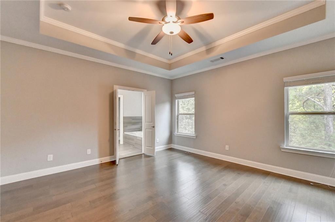
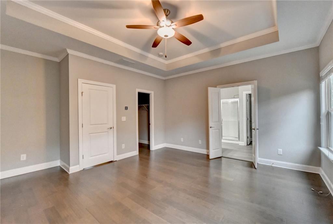
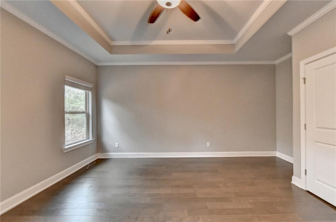
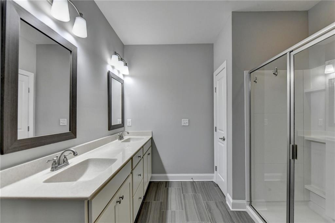
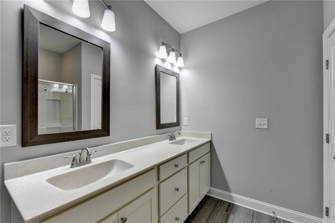
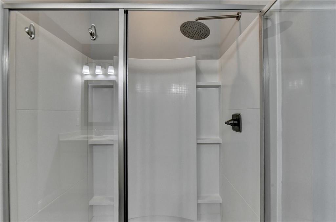
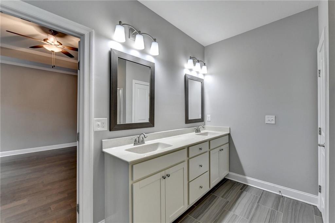
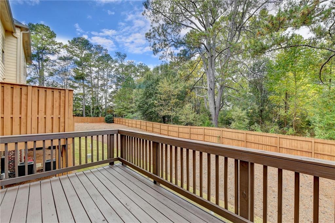
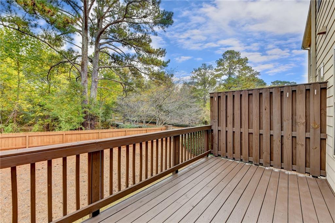
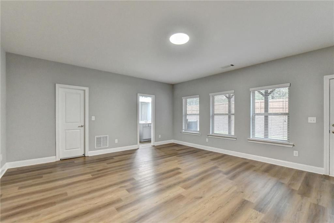
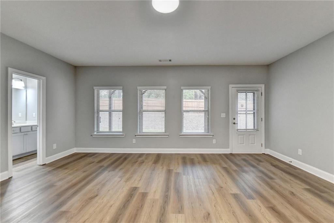
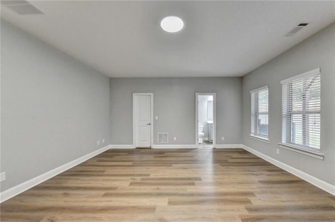
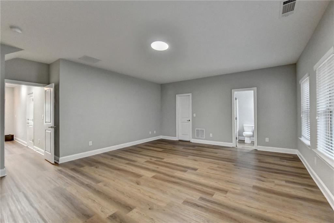
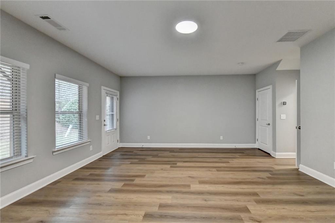
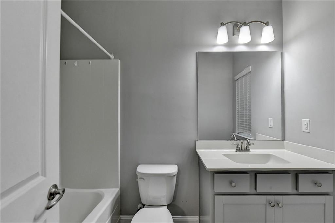
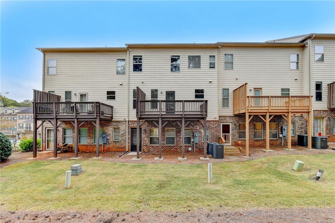
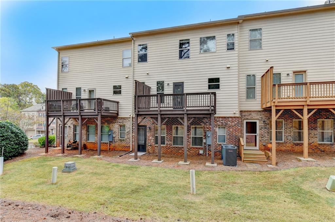
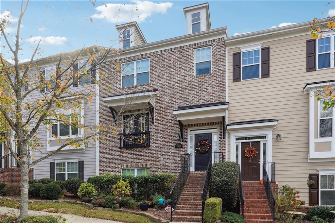
 MLS# 410986400
MLS# 410986400 