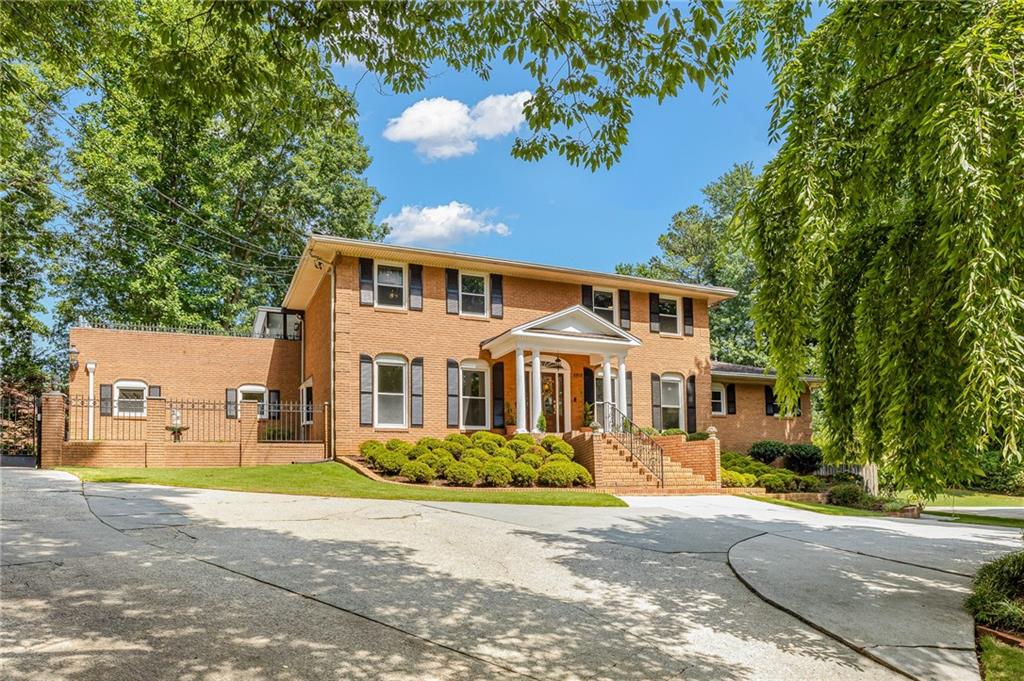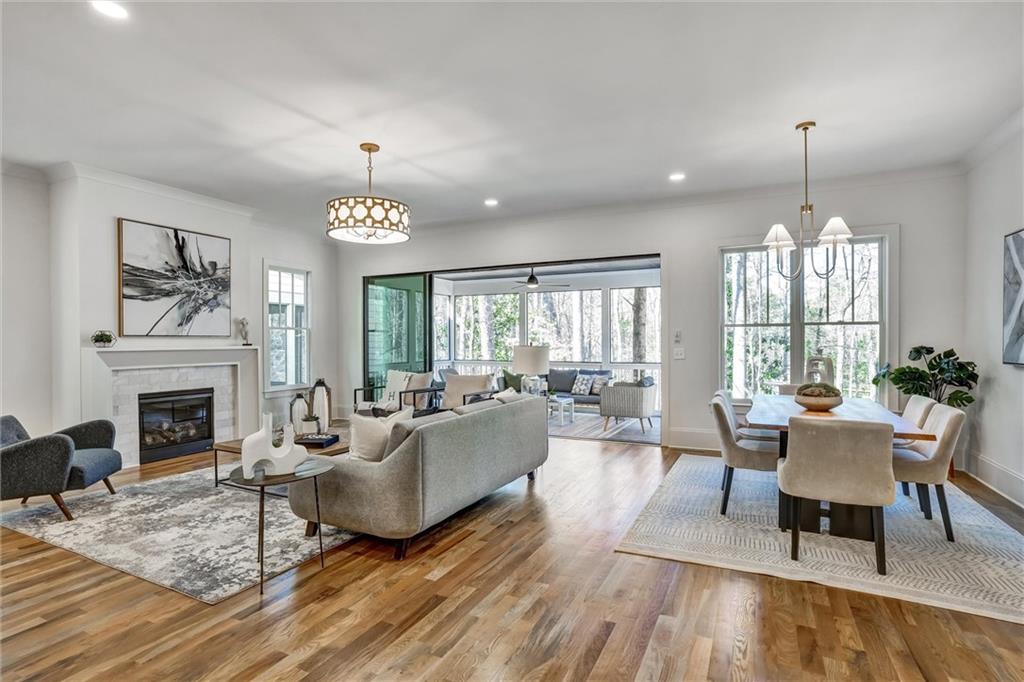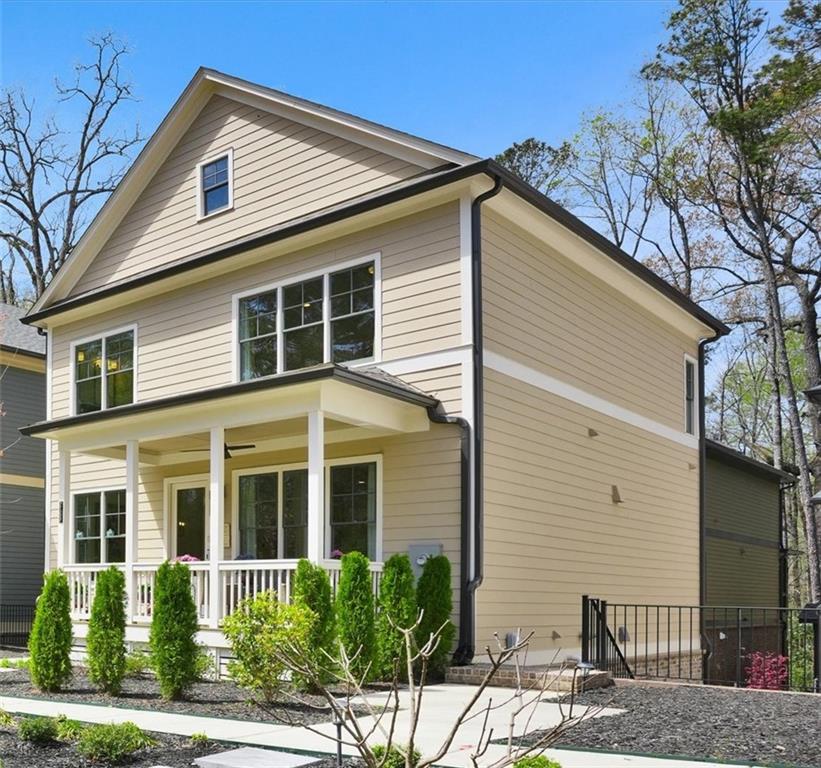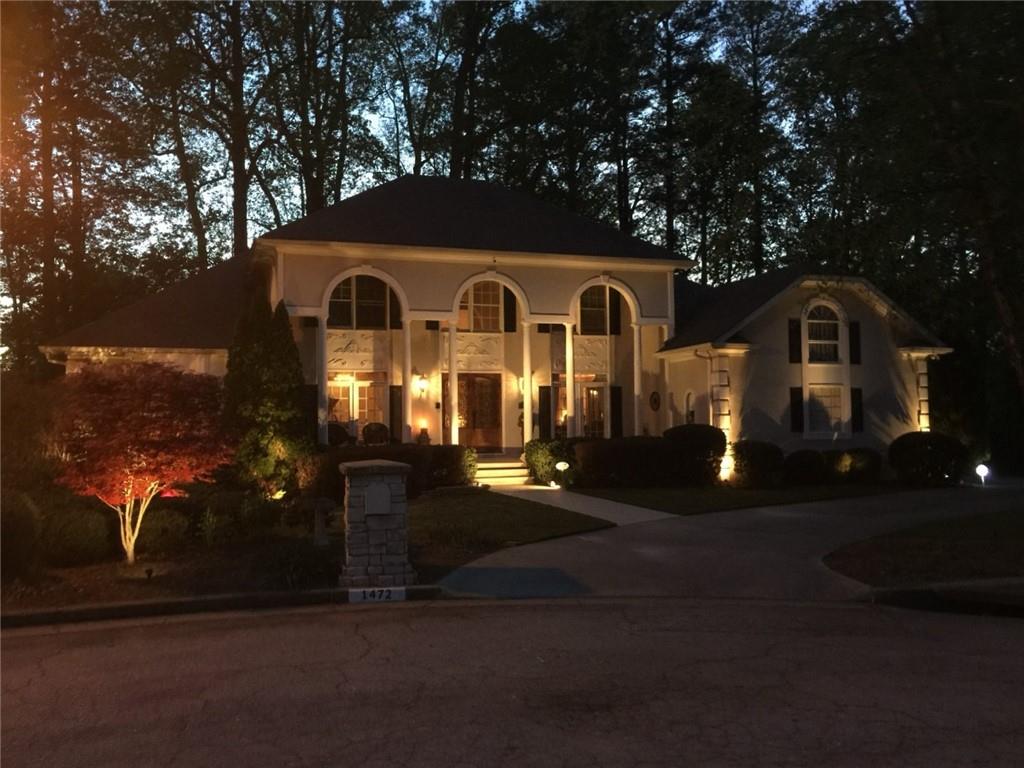Viewing Listing MLS# 402359624
Atlanta, GA 30342
- 4Beds
- 3Full Baths
- 1Half Baths
- N/A SqFt
- 1960Year Built
- 0.53Acres
- MLS# 402359624
- Residential
- Single Family Residence
- Active
- Approx Time on Market2 months, 10 days
- AreaN/A
- CountyFulton - GA
- Subdivision High Point
Overview
For the first time ever, this stunning four-sided brick ranch is hitting the open market, offering a rare opportunity to own a home in a sought-after cul-de-sac within a wonderful neighborhood. This beautifully maintained residence features two spacious living areas and two dining spaces, all adorned with designer finishes throughout. The finished basement includes a wet bar area and a laundry room, providing both convenience and style. Outdoors, youll find a recently added stone patio courtyard surrounded by gorgeous landscaping, perfect for entertaining or relaxing. With a flat front yard, ample parking, and a two-car carport, this home combines practicality with elegance, making it a truly exceptional find.
Association Fees / Info
Hoa: No
Community Features: None
Bathroom Info
Main Bathroom Level: 2
Halfbaths: 1
Total Baths: 4.00
Fullbaths: 3
Room Bedroom Features: Master on Main
Bedroom Info
Beds: 4
Building Info
Habitable Residence: No
Business Info
Equipment: None
Exterior Features
Fence: Back Yard
Patio and Porch: Deck, Patio, Rear Porch
Exterior Features: Garden, Lighting, Private Entrance
Road Surface Type: Paved
Pool Private: No
County: Fulton - GA
Acres: 0.53
Pool Desc: None
Fees / Restrictions
Financial
Original Price: $1,295,000
Owner Financing: No
Garage / Parking
Parking Features: Carport, Driveway
Green / Env Info
Green Energy Generation: None
Handicap
Accessibility Features: None
Interior Features
Security Ftr: None
Fireplace Features: Family Room, Gas Starter
Levels: Two
Appliances: Dishwasher, Disposal, Gas Range, Microwave, Range Hood, Refrigerator, Other
Laundry Features: In Basement, Mud Room
Interior Features: Crown Molding, Disappearing Attic Stairs, Entrance Foyer, His and Hers Closets, Wet Bar
Flooring: Concrete, Hardwood, Laminate, Painted/Stained
Spa Features: None
Lot Info
Lot Size Source: Public Records
Lot Features: Back Yard, Corner Lot, Cul-De-Sac, Front Yard, Landscaped
Lot Size: x
Misc
Property Attached: No
Home Warranty: No
Open House
Other
Other Structures: None
Property Info
Construction Materials: Brick 4 Sides
Year Built: 1,960
Property Condition: Resale
Roof: Shingle
Property Type: Residential Detached
Style: Ranch, Traditional
Rental Info
Land Lease: No
Room Info
Kitchen Features: Cabinets White, Eat-in Kitchen, Kitchen Island
Room Master Bathroom Features: Double Vanity,Shower Only
Room Dining Room Features: Separate Dining Room
Special Features
Green Features: None
Special Listing Conditions: None
Special Circumstances: None
Sqft Info
Building Area Total: 3437
Building Area Source: Appraiser
Tax Info
Tax Amount Annual: 10000
Tax Year: 2,023
Tax Parcel Letter: 17-0040-0001-055-9
Unit Info
Utilities / Hvac
Cool System: Central Air, Electric Air Filter
Electric: 110 Volts, 220 Volts
Heating: None
Utilities: Cable Available, Electricity Available, Natural Gas Available, Phone Available, Sewer Available, Water Available
Sewer: Public Sewer
Waterfront / Water
Water Body Name: None
Water Source: Private
Waterfront Features: None
Directions
-WINDSOR PARKWAY TO NORTHWAY DRIVE, LEFT ON NORTHLAND COURT.Listing Provided courtesy of Dorsey Alston Realtors
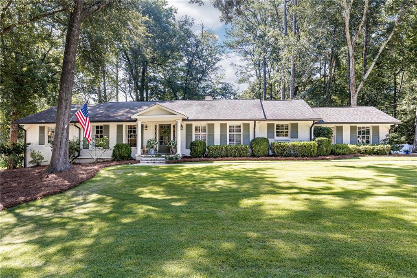
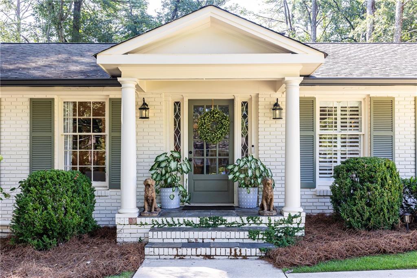
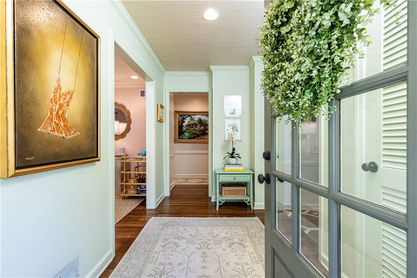
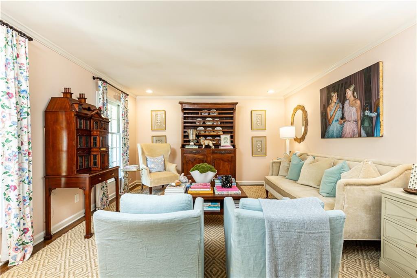
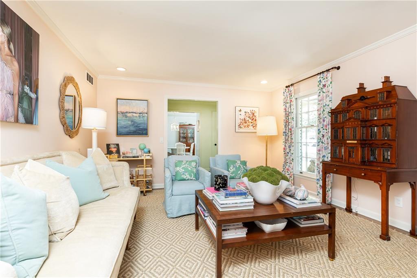
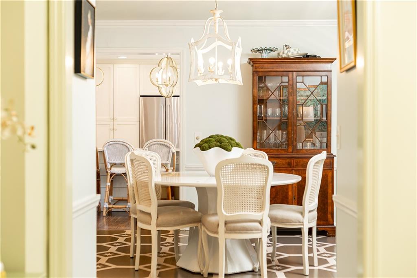
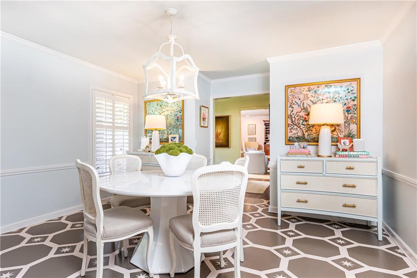
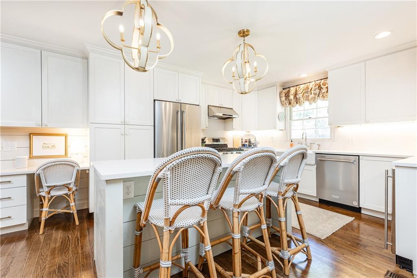
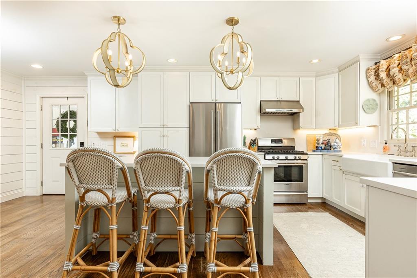
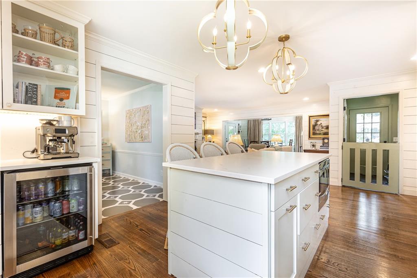
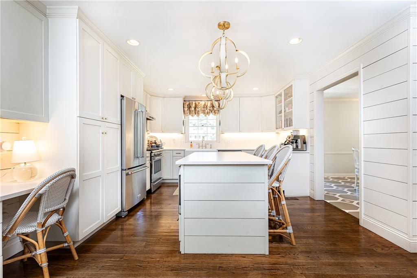
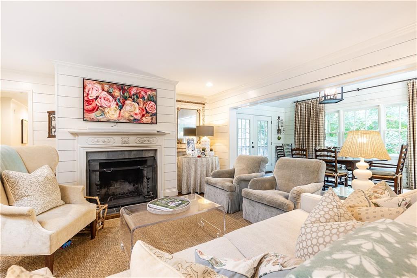
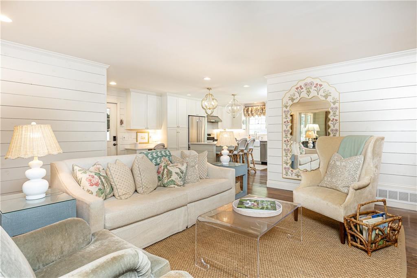
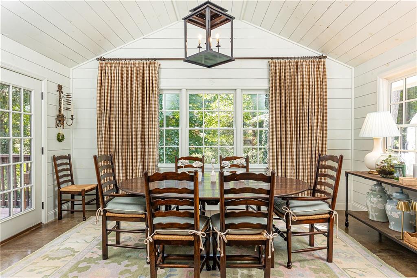
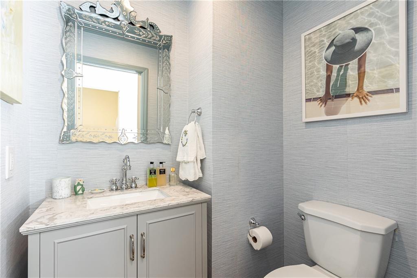
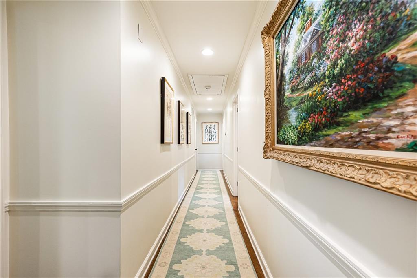
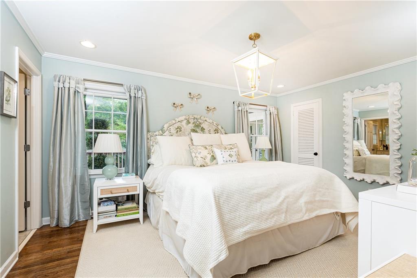
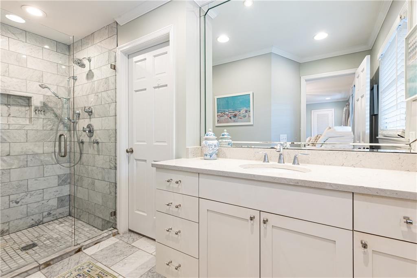
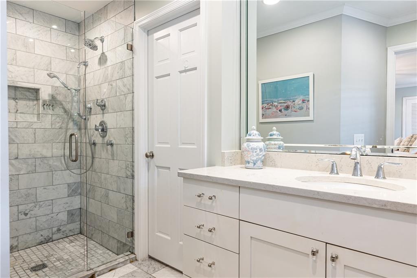
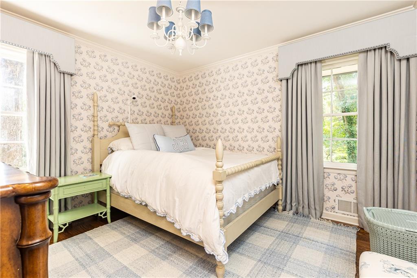
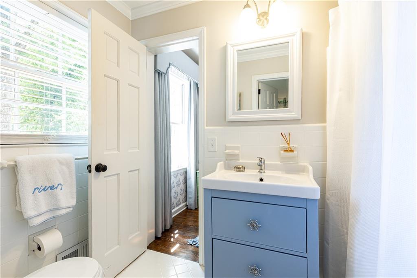
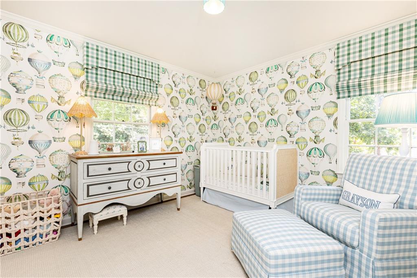
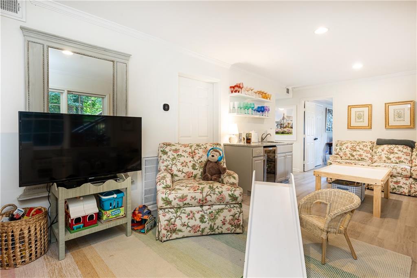
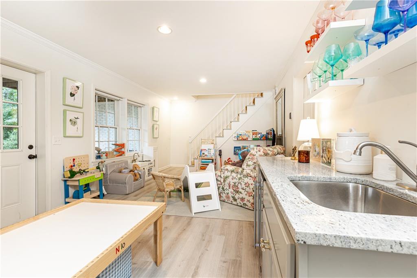
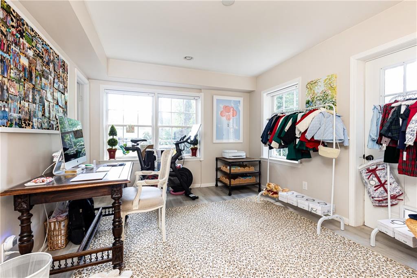
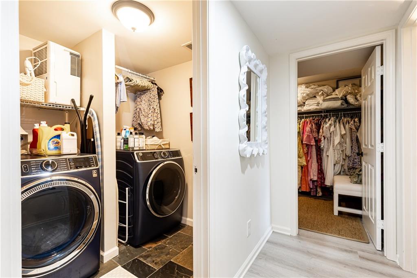
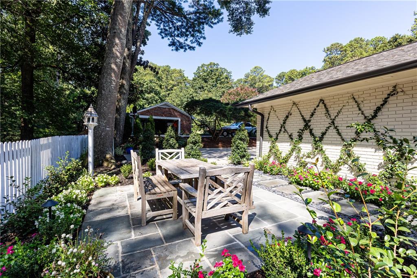
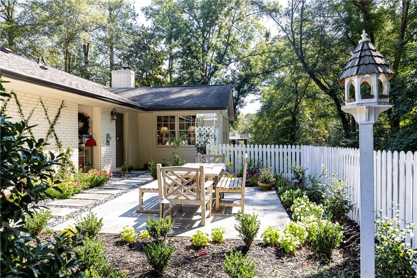
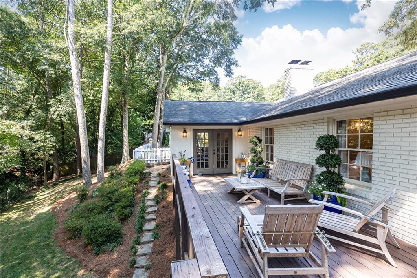
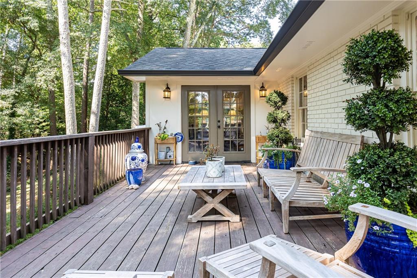
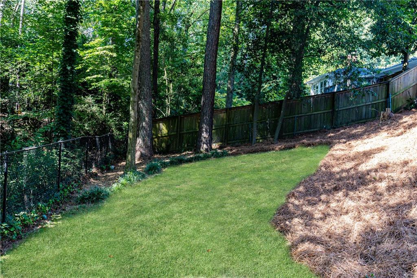
 MLS# 411023854
MLS# 411023854 