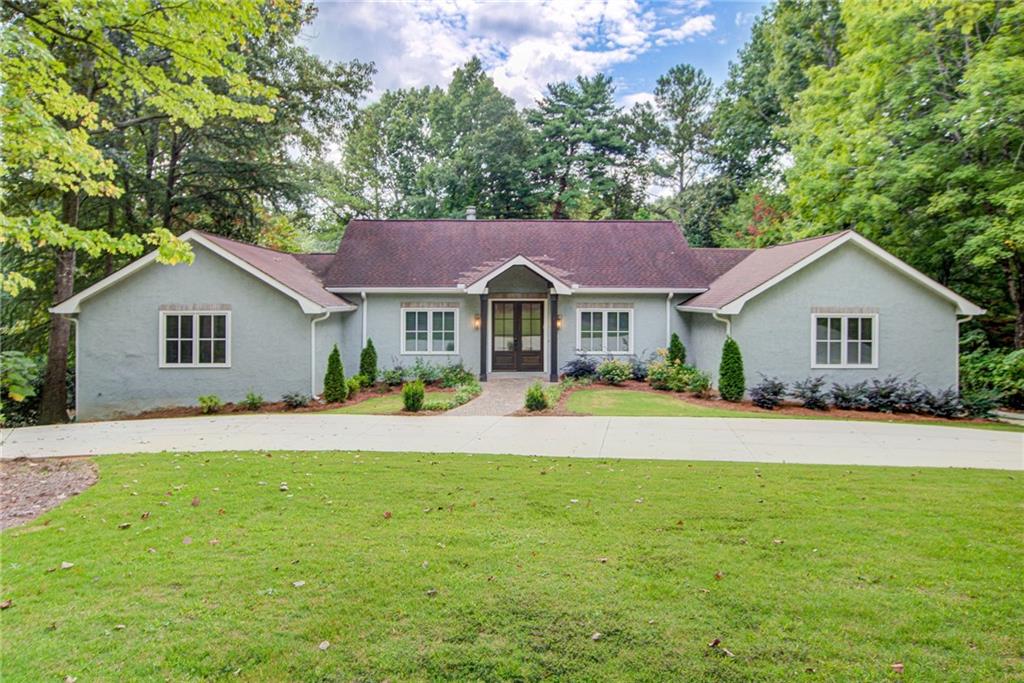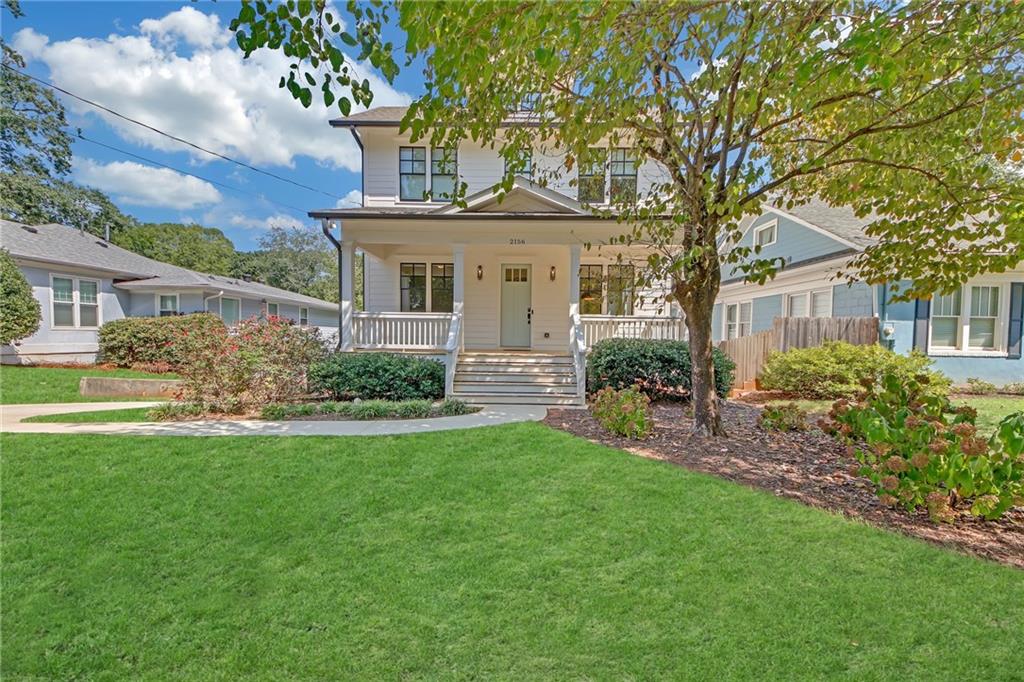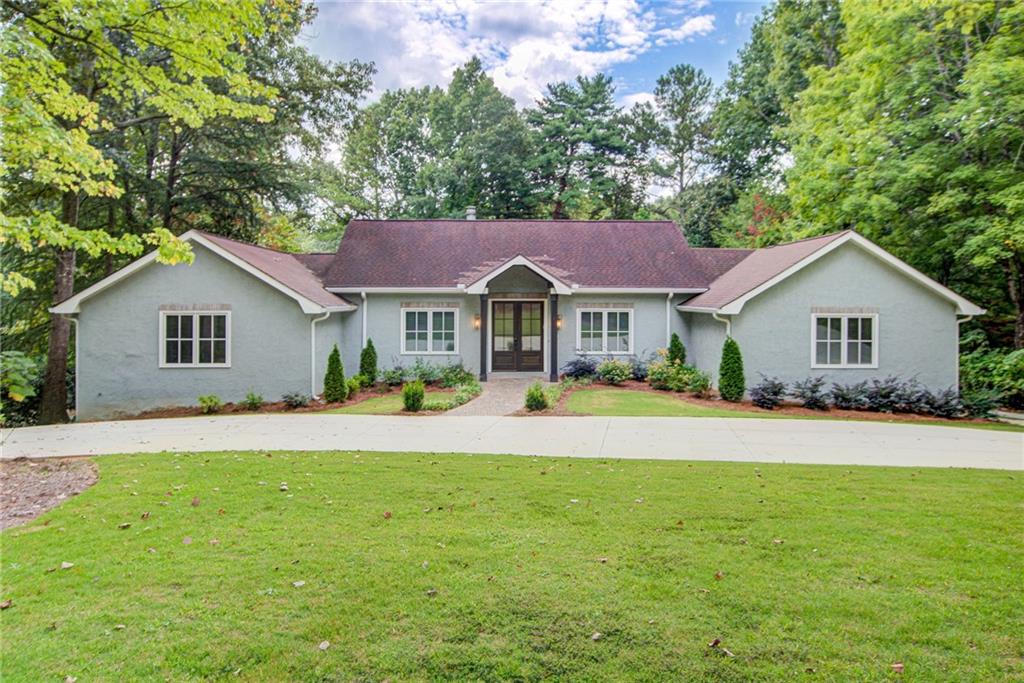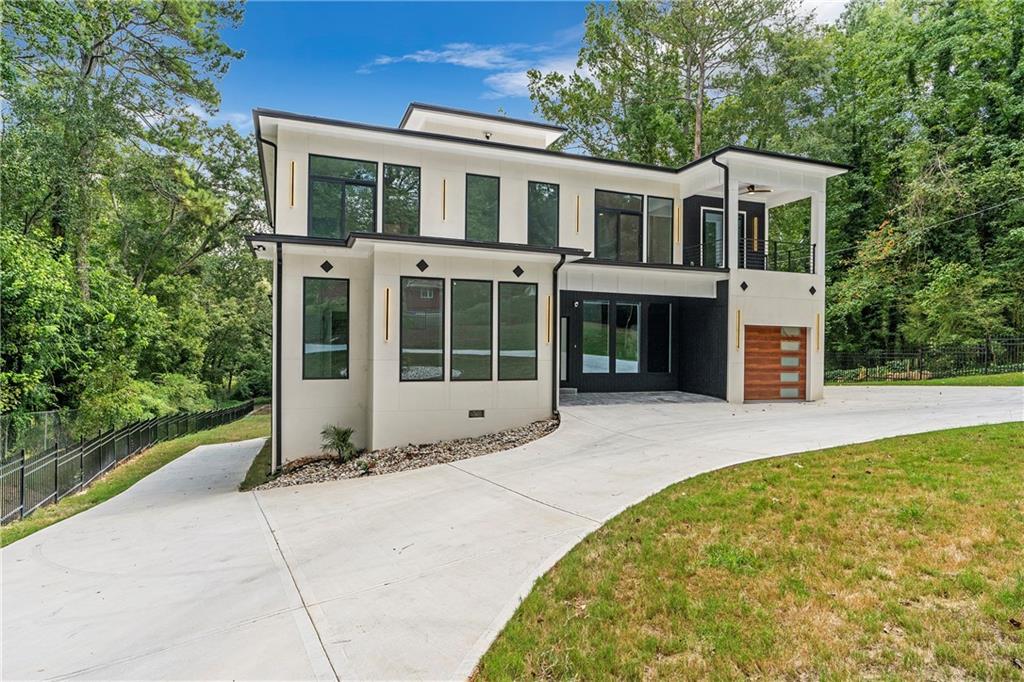Viewing Listing MLS# 409489934
Atlanta, GA 30338
- 5Beds
- 5Full Baths
- N/AHalf Baths
- N/A SqFt
- 1994Year Built
- 0.47Acres
- MLS# 409489934
- Residential
- Single Family Residence
- Active
- Approx Time on Market13 days
- AreaN/A
- CountyDekalb - GA
- Subdivision Trotters cove
Overview
Handsome, stylish and spacious are just three of the words that describe this spectacular hardcoat stucco home on a large cul-de-sac lot. The street presence is striking and the dramatic faade invites you to visit this beautiful home. A full length front porch across the front of the house is a perfect opportunity to greet guests and welcome them through the large double entry doors. Gorgeous entry foyer with soaring ceiling is flanked by a lovely formal dining room and formal home office with built in shelving/cabinetry. Both the dining room and office have full length windows and crystal chandeliers. The entry foyer also offers a dramatic view and entrance to a very large living/family room with a cathedral ceiling, fireplace with flanking built-ins, a perfect spot for a grand piano and plenty of room for comfortable seating. There is a small office off of the family room as well, perfect for household business or homework. Again, very large full length windows bring in tons of natural light. Adjoining the living/family room is a terrific cook's kitchen featuring creamy wood cabinets, a large center island, lots of granite counter space, gas range, desk area, and a sunny breakfast area. Laundry room and 3 car garage with ample storage are easily accessible from the kitchen area. There is a large new deck across the back of the home which offers a perfect place to grill and plenty of room to entertain and relax. There is a lovely full bath on the hall on the main level along with a huge owner's suite (tray ceiling) which features two walk-in closets, a luxurious bath with soaking tub, separate shower, double vanities and water closet. All rooms on the main floor boast gleaming hardwood floors and classic moldings. Upstairs you will enjoy three bedrooms (one of which is wonderfully large, the other two are a good size as well. There are two full bathrooms and a private sitting/tv room as well. The upstairs hallway overlooks the beautiful entry foyer below. There is a large fully finished terrace level which features a big comfortable living area with coffee bar, a second private office, large theater room, game room, and home gym. The expansive backyard is fully fenced for play or pets. The home has many updates including new roof (4yrs,), new deck, irrigation system, front exterior accent lighting, working fountain at front drive, and more. Its a show stopper!
Association Fees / Info
Hoa: No
Community Features: Near Schools, Near Shopping, Street Lights
Bathroom Info
Main Bathroom Level: 2
Total Baths: 5.00
Fullbaths: 5
Room Bedroom Features: Master on Main, Oversized Master
Bedroom Info
Beds: 5
Building Info
Habitable Residence: No
Business Info
Equipment: Generator, Home Theater, Irrigation Equipment
Exterior Features
Fence: Back Yard, Chain Link
Patio and Porch: Deck, Front Porch
Exterior Features: Garden, Lighting, Rain Gutters
Road Surface Type: Asphalt
Pool Private: No
County: Dekalb - GA
Acres: 0.47
Pool Desc: None
Fees / Restrictions
Financial
Original Price: $1,325,000
Owner Financing: No
Garage / Parking
Parking Features: Attached, Driveway, Garage, Garage Faces Side, Kitchen Level, Level Driveway
Green / Env Info
Green Energy Generation: None
Handicap
Accessibility Features: Accessible Closets, Accessible Bedroom, Central Living Area, Accessible Full Bath
Interior Features
Security Ftr: Secured Garage/Parking, Security System Owned
Fireplace Features: Family Room, Gas Log
Levels: Three Or More
Appliances: Dishwasher, Disposal, Electric Oven, Gas Cooktop, Gas Water Heater, Microwave, Self Cleaning Oven
Laundry Features: In Kitchen, Laundry Room, Main Level
Interior Features: Bookcases, Cathedral Ceiling(s), Double Vanity, Entrance Foyer 2 Story, High Ceilings 9 ft Upper, High Ceilings 10 ft Main, High Speed Internet, His and Hers Closets, Recessed Lighting, Tray Ceiling(s), Walk-In Closet(s)
Flooring: Carpet, Hardwood
Spa Features: None
Lot Info
Lot Size Source: Public Records
Lot Features: Back Yard, Cleared, Cul-De-Sac, Front Yard, Landscaped, Level
Lot Size: x
Misc
Property Attached: No
Home Warranty: No
Open House
Other
Other Structures: None
Property Info
Construction Materials: Stucco
Year Built: 1,994
Property Condition: Resale
Roof: Composition
Property Type: Residential Detached
Style: European, Victorian, Other
Rental Info
Land Lease: No
Room Info
Kitchen Features: Breakfast Room, Cabinets White, Eat-in Kitchen, Kitchen Island, Pantry, Stone Counters, View to Family Room
Room Master Bathroom Features: Double Vanity,Separate Tub/Shower,Soaking Tub,Vaul
Room Dining Room Features: Seats 12+,Separate Dining Room
Special Features
Green Features: None
Special Listing Conditions: None
Special Circumstances: None
Sqft Info
Building Area Total: 4464
Building Area Source: Public Records
Tax Info
Tax Amount Annual: 7306
Tax Year: 2,023
Tax Parcel Letter: 18-375-05-039
Unit Info
Utilities / Hvac
Cool System: Ceiling Fan(s), Central Air, Zoned
Electric: 220 Volts, Other
Heating: Central, Forced Air
Utilities: Cable Available, Electricity Available, Natural Gas Available, Phone Available, Sewer Available, Water Available
Sewer: Public Sewer
Waterfront / Water
Water Body Name: None
Water Source: Public
Waterfront Features: None
Directions
Mount Vernon Rd to Mount Vernon Way to Trotter's Cove, or use GPSListing Provided courtesy of Dorsey Alston Realtors
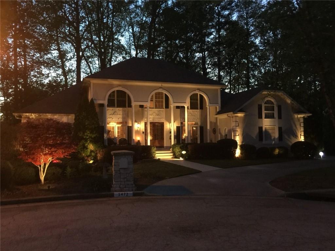
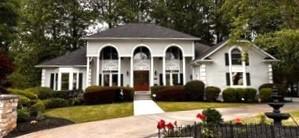
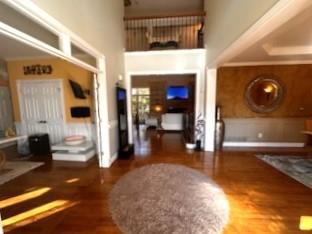
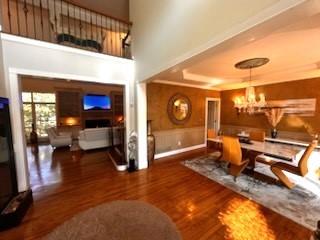
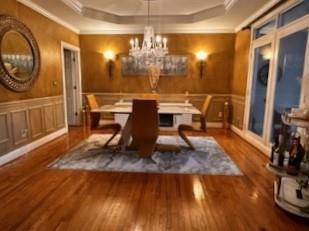
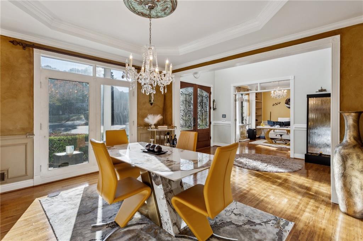
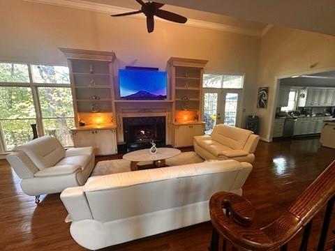
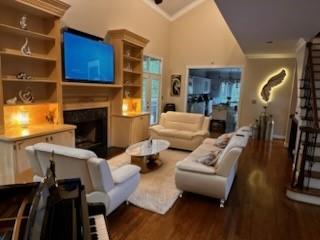
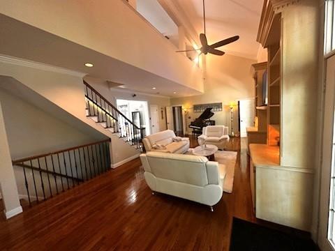
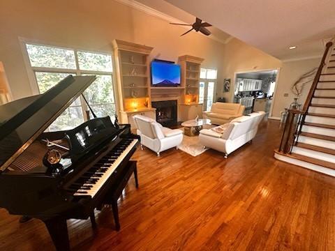
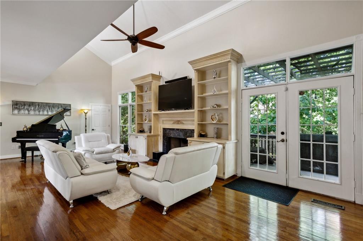
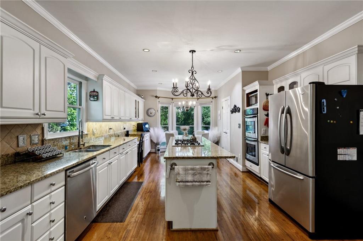
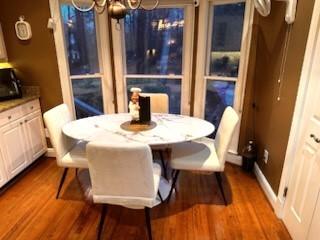
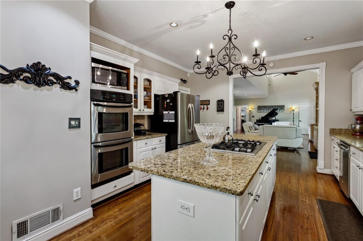
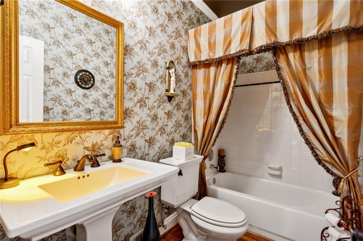
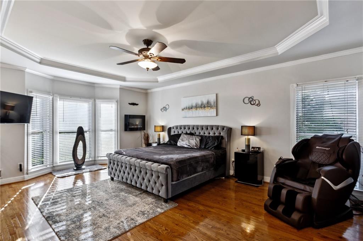
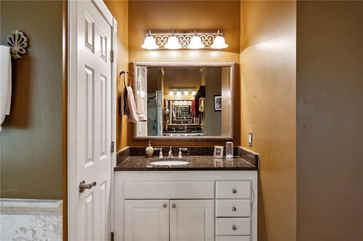
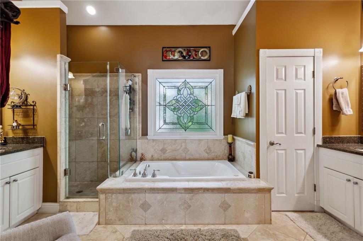
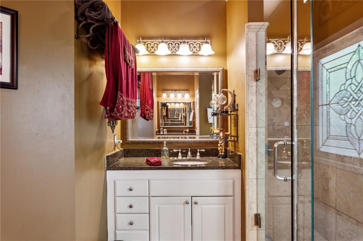
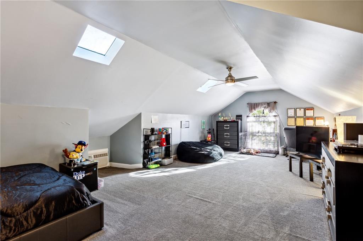
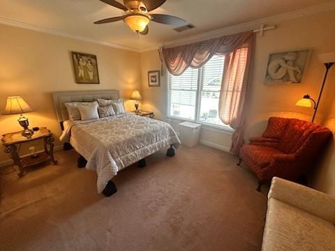
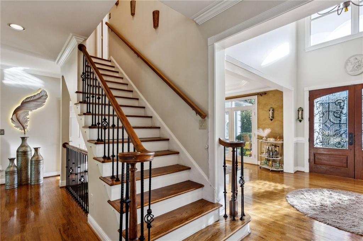
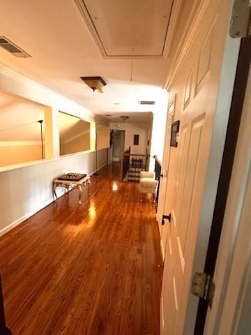
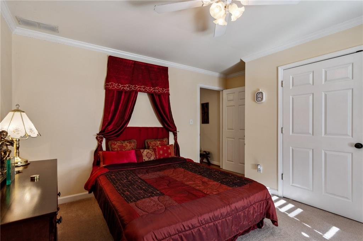
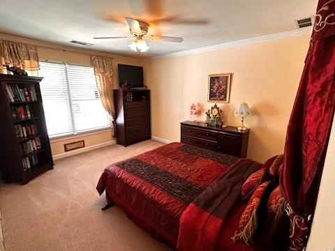
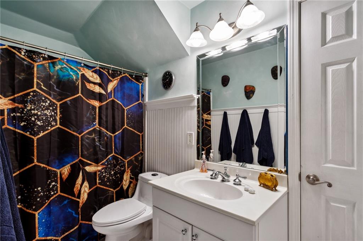
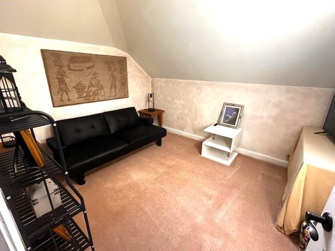
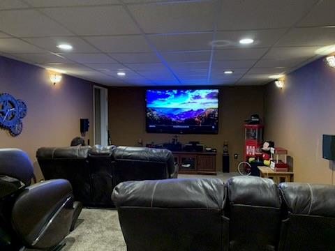
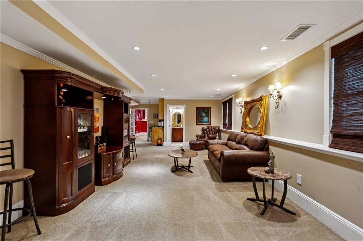
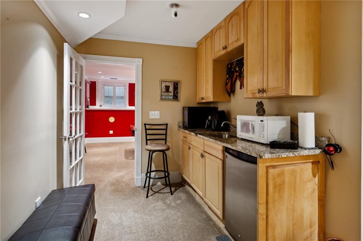
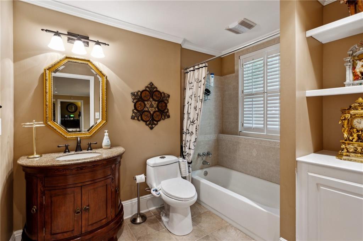
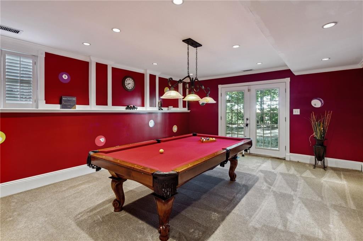
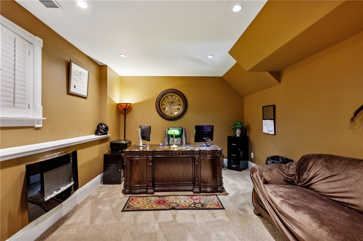
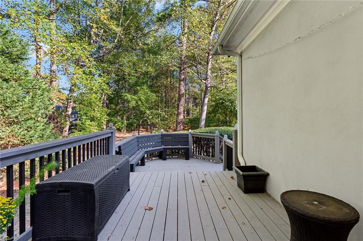
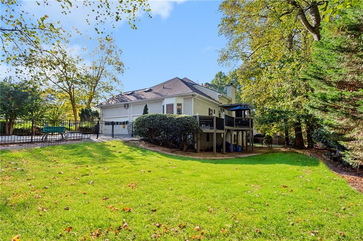
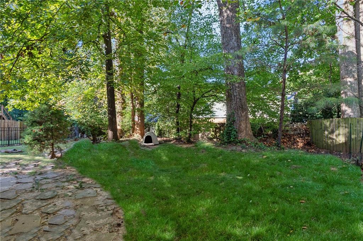
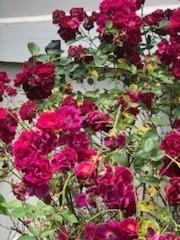
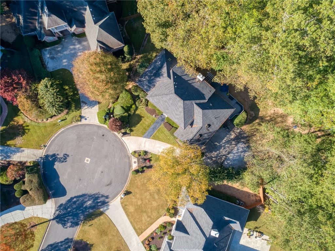
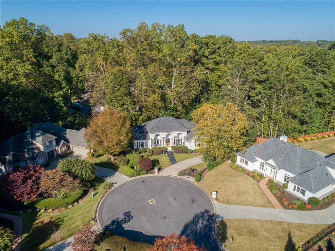
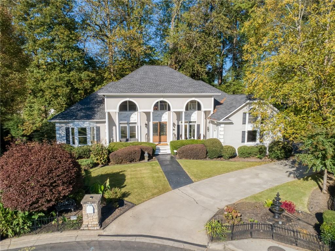
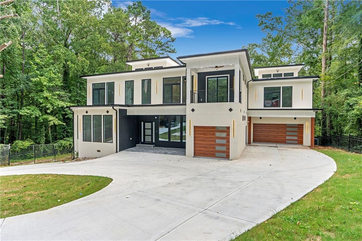
 MLS# 408698124
MLS# 408698124 