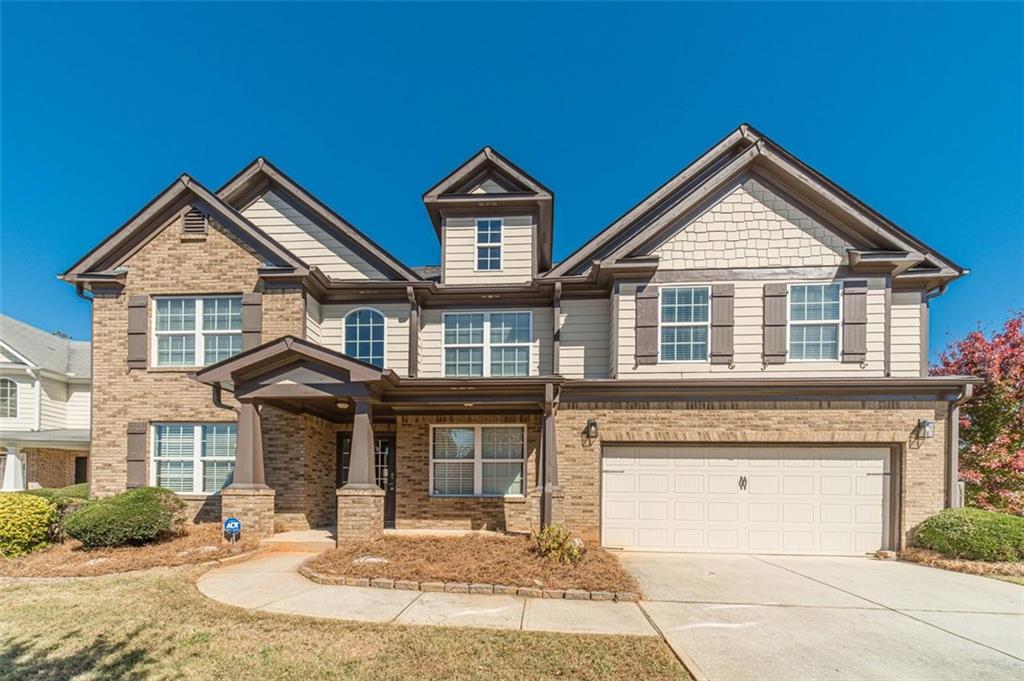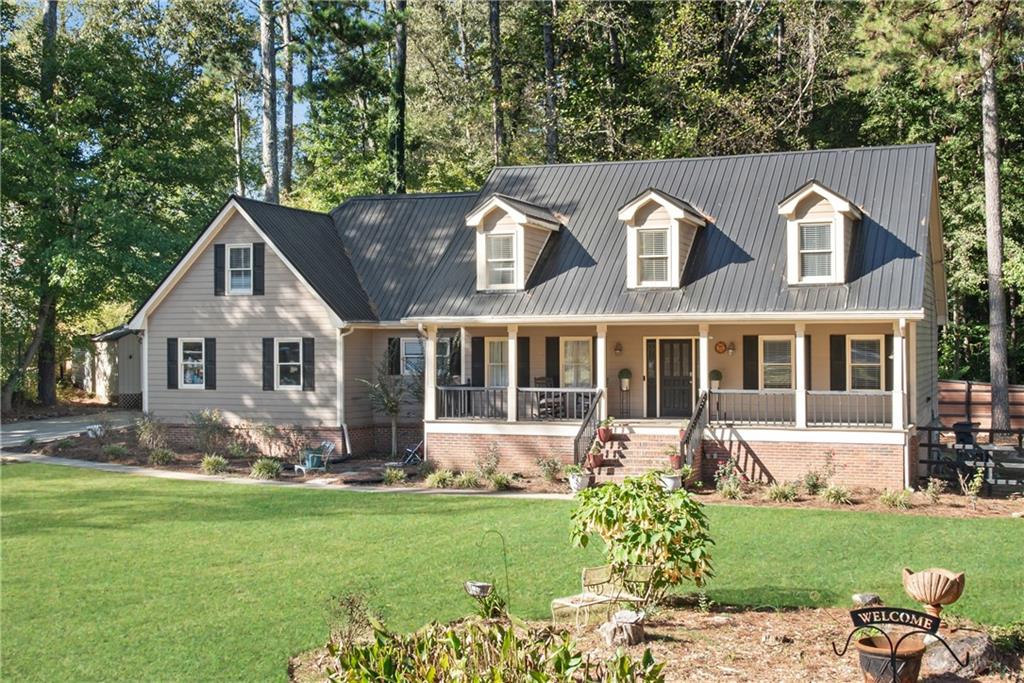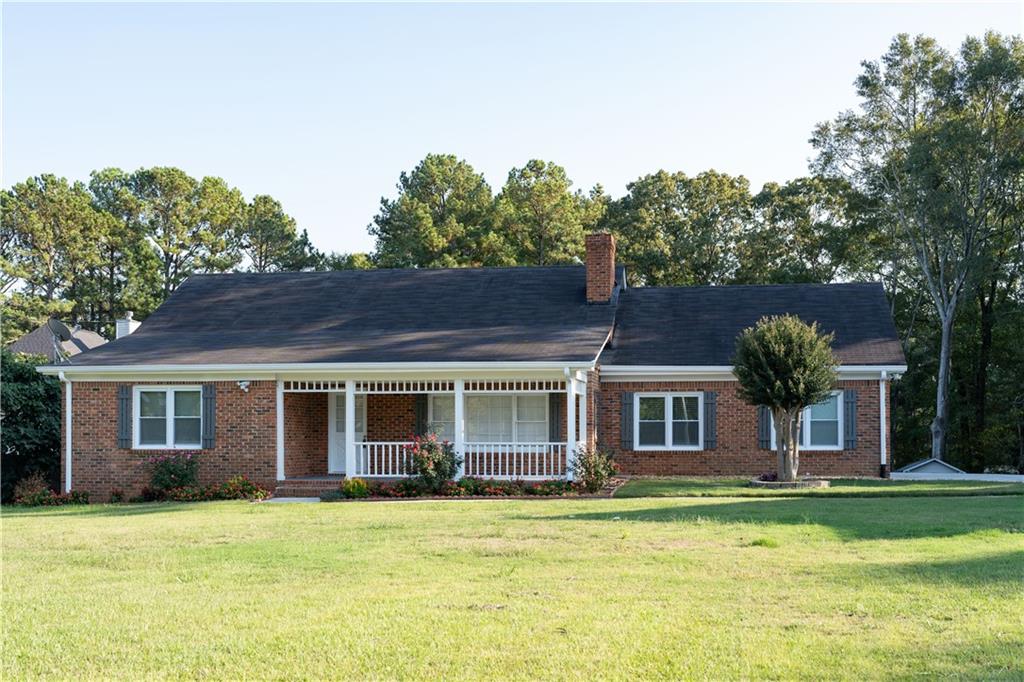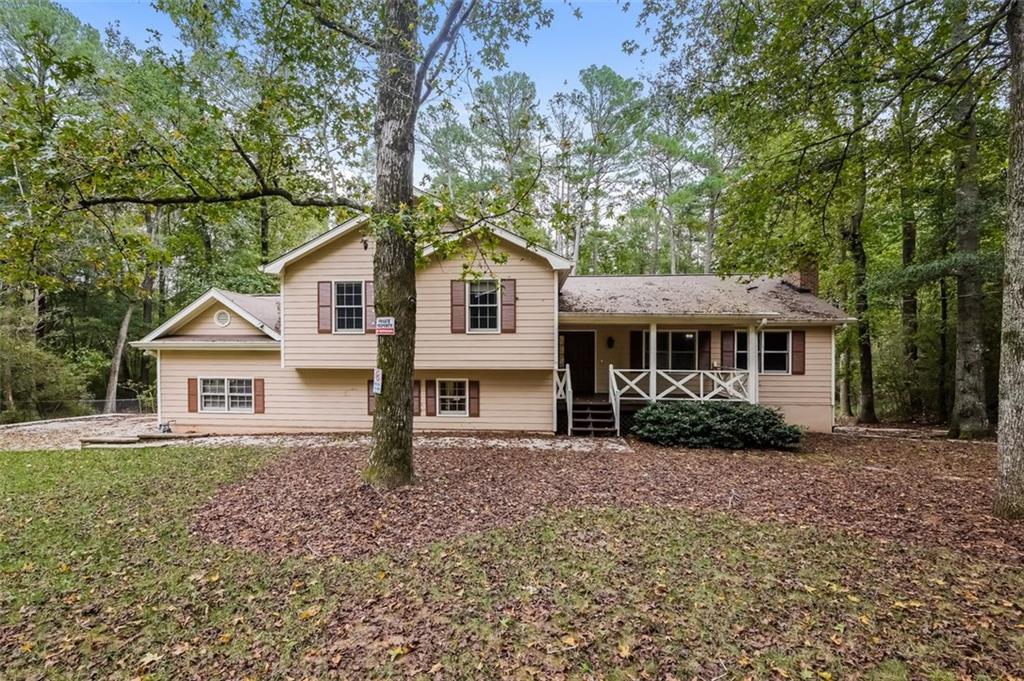Viewing Listing MLS# 402019424
Snellville, GA 30039
- 4Beds
- 3Full Baths
- N/AHalf Baths
- N/A SqFt
- 1972Year Built
- 0.63Acres
- MLS# 402019424
- Residential
- Single Family Residence
- Active
- Approx Time on Market2 months, 8 days
- AreaN/A
- CountyGwinnett - GA
- Subdivision Rainbow Estates
Overview
Welcome to this beautifully maintained 4-bedroom, 3-bathroom home in the sought-after Brookwood Schools district. Step inside to find a welcoming formal living room and dining room, perfect for entertaining. The updated kitchen features bright white cabinetry, stunning granite countertops, and a stylish subway tile backsplash. A spacious breakfast area overlooks the serene, parklike backyard, complete with a charming stone water channel that adds a touch of tranquility to your mornings. The expanded laundry room provides extra space and convenience. Downstairs, you'll discover a cozy family room with an inviting stone fireplace and built-in shelving, perfect for relaxation. This level also includes the fourth bedroom, a full bathroom, and a built-in desk area, ideal for a home office. Upstairs, the large primary bedroom boasts tasteful paint and an ensuite bathroom featuring a spacious tiled shower and updated vanity. Two additional bedrooms and an updated guest bathroom complete the upper level. A unique feature of this home is the enclosed garage, converted from a carport, offering a rare advantage not commonly found in homes of this style. Outside, the private fenced backyard features a versatile storage shed or playhouse with full electrical connections, providing endless possibilities for use. Situated in a non-HOA community, this home offers easy access to local restaurants, grocery stores, and highways, combining convenience and comfort in one beautiful package.
Association Fees / Info
Hoa: No
Community Features: None
Bathroom Info
Total Baths: 3.00
Fullbaths: 3
Room Bedroom Features: In-Law Floorplan
Bedroom Info
Beds: 4
Building Info
Habitable Residence: No
Business Info
Equipment: None
Exterior Features
Fence: Back Yard, Chain Link, Fenced
Patio and Porch: Patio
Exterior Features: Private Yard
Road Surface Type: None
Pool Private: No
County: Gwinnett - GA
Acres: 0.63
Pool Desc: None
Fees / Restrictions
Financial
Original Price: $425,000
Owner Financing: No
Garage / Parking
Parking Features: Garage, Garage Door Opener, Kitchen Level
Green / Env Info
Green Energy Generation: None
Handicap
Accessibility Features: None
Interior Features
Security Ftr: None
Fireplace Features: Family Room
Levels: Multi/Split
Appliances: Dishwasher, Electric Range, Microwave, Refrigerator
Laundry Features: In Kitchen, Laundry Room
Interior Features: Bookcases, Crown Molding, Entrance Foyer, High Speed Internet, Recessed Lighting
Flooring: Carpet, Ceramic Tile, Hardwood, Vinyl
Spa Features: None
Lot Info
Lot Size Source: Assessor
Lot Features: Back Yard, Level, Private, Sloped
Misc
Property Attached: No
Home Warranty: No
Open House
Other
Other Structures: Outbuilding
Property Info
Construction Materials: Brick, Wood Siding
Year Built: 1,972
Property Condition: Resale
Roof: Composition
Property Type: Residential Detached
Style: Mid-Century Modern, Other
Rental Info
Land Lease: No
Room Info
Kitchen Features: Breakfast Room, Cabinets White, Solid Surface Counters, View to Family Room
Room Master Bathroom Features: Shower Only
Room Dining Room Features: Separate Dining Room
Special Features
Green Features: None
Special Listing Conditions: None
Special Circumstances: None
Sqft Info
Building Area Total: 2351
Building Area Source: Other
Tax Info
Tax Amount Annual: 1197
Tax Year: 2,022
Tax Parcel Letter: R6066-043
Unit Info
Utilities / Hvac
Cool System: Central Air, Electric
Electric: None
Heating: Central, Forced Air, Natural Gas
Utilities: Cable Available
Sewer: Septic Tank
Waterfront / Water
Water Body Name: None
Water Source: Public
Waterfront Features: None
Directions
Please use GPSListing Provided courtesy of Keller Williams Realty Atl Partners
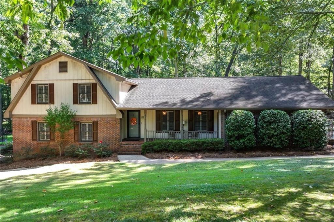
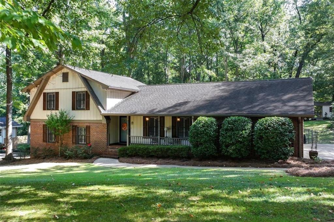
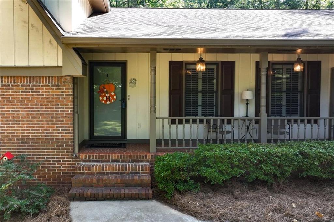
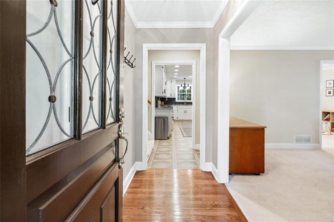
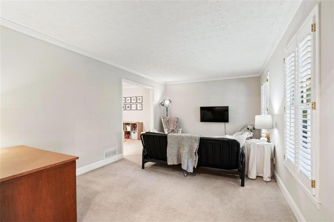
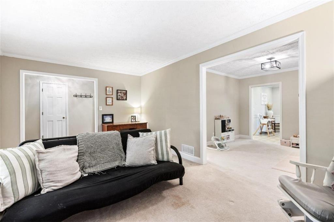
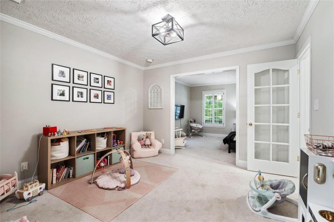
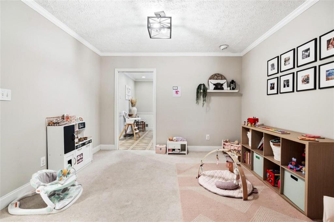
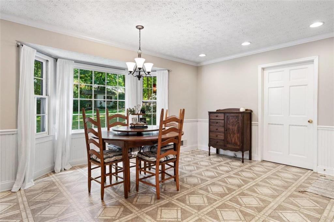
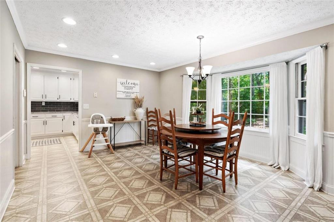
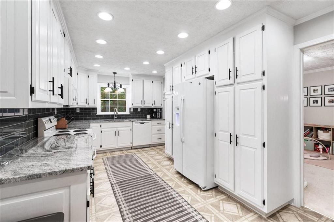
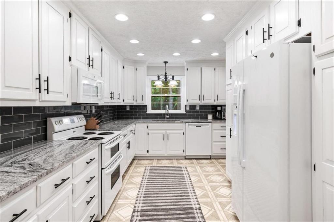
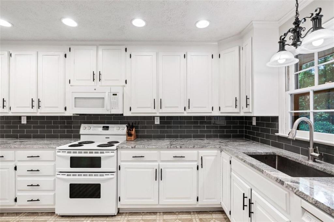
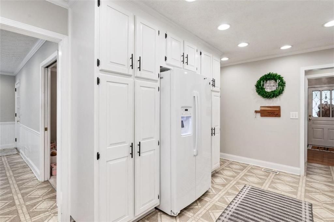
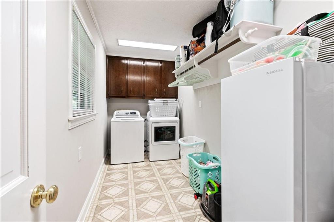
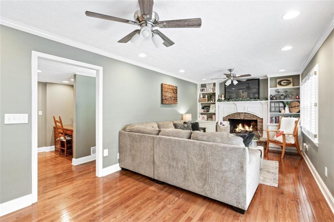
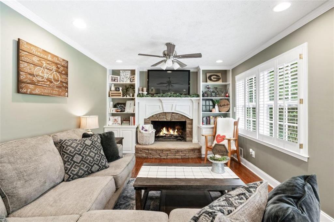
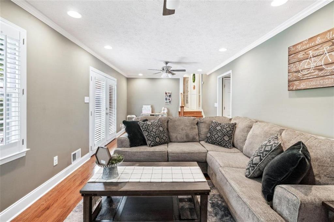
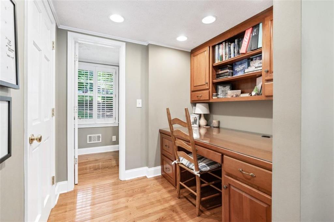
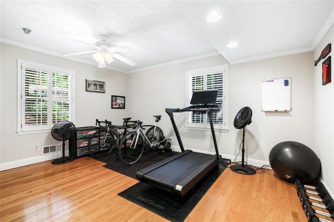
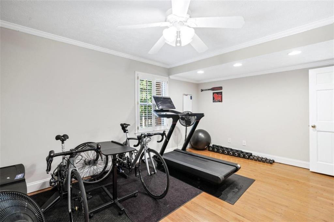
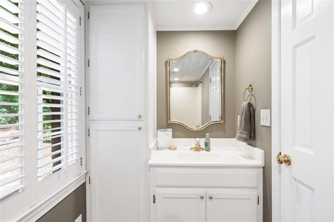
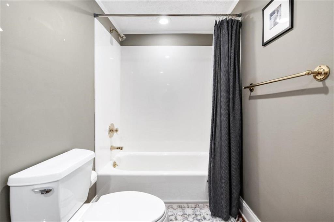
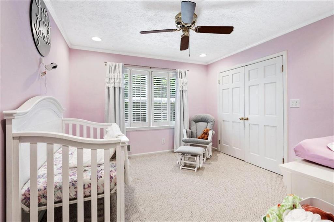
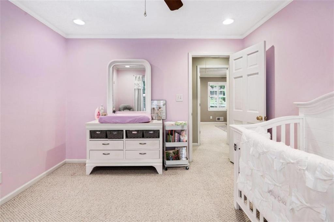
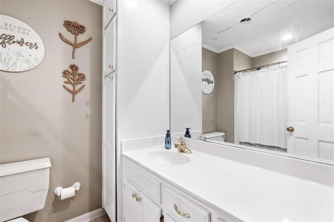
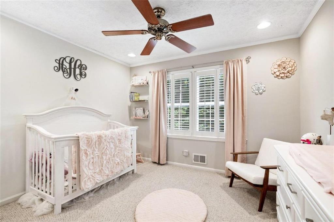
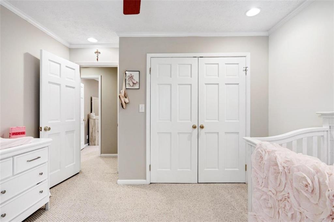
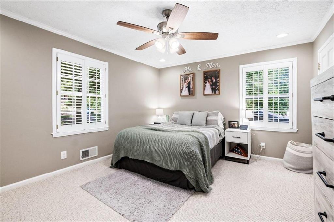
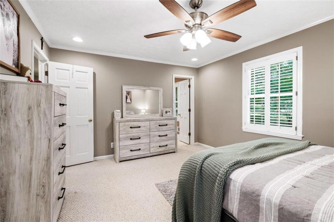
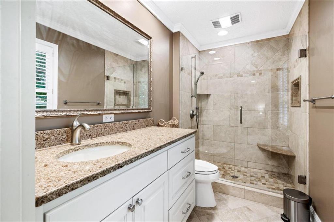
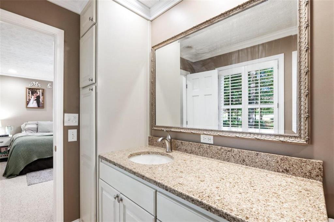
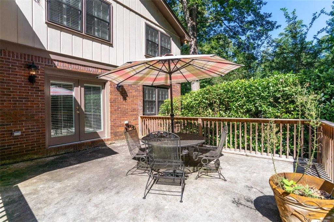
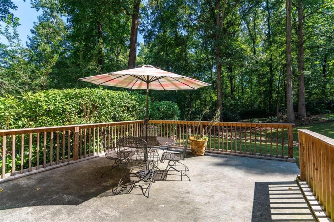
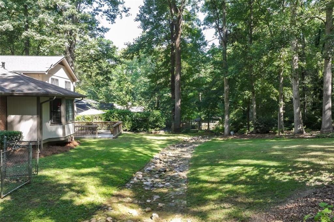
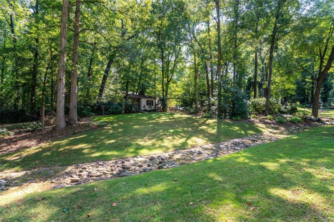
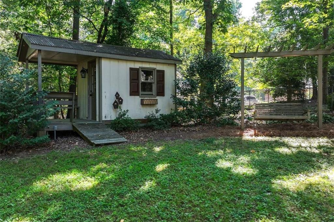
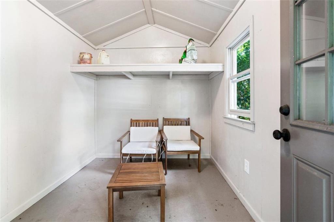
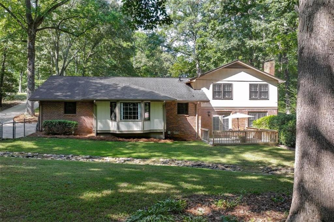
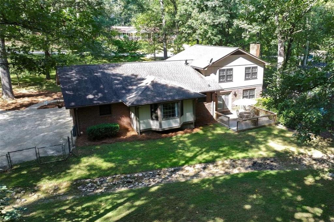
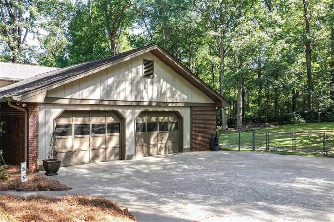
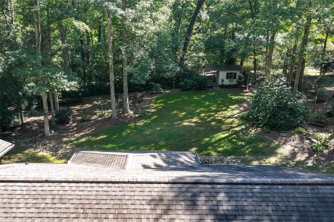
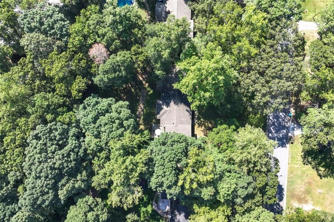
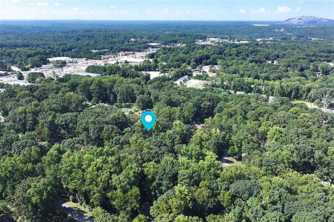
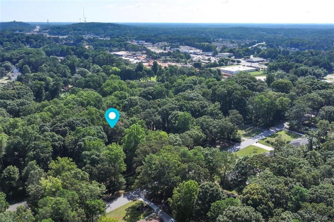
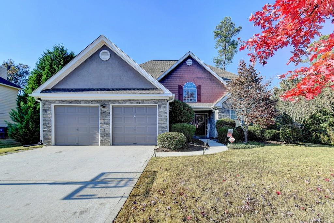
 MLS# 410149675
MLS# 410149675 