Viewing Listing MLS# 409301024
Snellville, GA 30078
- 5Beds
- 4Full Baths
- N/AHalf Baths
- N/A SqFt
- 2007Year Built
- 0.18Acres
- MLS# 409301024
- Residential
- Single Family Residence
- Active
- Approx Time on Market12 days
- AreaN/A
- CountyGwinnett - GA
- Subdivision Montreaux In-towne
Overview
Discover your new dream home nestled in a cul-de-sac within the sought-after Montreaux In-Towne community! This beautifully maintained 5-bedroom, 4-bathroom home offers the perfect blend of comfort and style. A grand two-story foyer welcomes you into this spacious residence, where you'll find gleaming hardwood floors and abundant natural light throughout. The gourmet kitchen boasts granite countertops, ample cabinetry, and a breakfast bar, making it a chef's dream! The family room features a cozy gas log fireplace providing a relaxing retreat. The master suite is a true sanctuary with a vaulted ceiling, a large walk-in closet, and a luxurious bath featuring a soaking tub and dual vanities with quartz countertops. A flexible loft area offers endless possibilities for a home office, playroom, or workout area. Step outside to your private, fenced-in backyard, ideal for entertaining or enjoying outdoor activities under the stars. With a two-car garage and convenient access to all that Snellville has to offer, this home is a true gem! Youre not just buying a home, youre buying a lifestyle!
Association Fees / Info
Hoa: Yes
Hoa Fees Frequency: Annually
Hoa Fees: 300
Community Features: None
Association Fee Includes: Maintenance Grounds
Bathroom Info
Main Bathroom Level: 1
Total Baths: 4.00
Fullbaths: 4
Room Bedroom Features: Other
Bedroom Info
Beds: 5
Building Info
Habitable Residence: No
Business Info
Equipment: None
Exterior Features
Fence: Back Yard, Privacy, Wood
Patio and Porch: Front Porch, Rear Porch
Exterior Features: None
Road Surface Type: Other
Pool Private: No
County: Gwinnett - GA
Acres: 0.18
Pool Desc: None
Fees / Restrictions
Financial
Original Price: $429,900
Owner Financing: No
Garage / Parking
Parking Features: Garage Door Opener, Driveway, Garage, On Street, Garage Faces Front, Attached
Green / Env Info
Green Energy Generation: None
Handicap
Accessibility Features: None
Interior Features
Security Ftr: Carbon Monoxide Detector(s), Smoke Detector(s)
Fireplace Features: Gas Log
Levels: Two
Appliances: Dishwasher, Electric Range, ENERGY STAR Qualified Water Heater, Refrigerator, Gas Water Heater, Microwave
Laundry Features: Laundry Closet
Interior Features: Other, Walk-In Closet(s), Recessed Lighting, Double Vanity, Entrance Foyer 2 Story
Flooring: Hardwood, Carpet, Laminate, Ceramic Tile
Spa Features: None
Lot Info
Lot Size Source: Public Records
Lot Features: Cul-De-Sac
Lot Size: 0x0
Misc
Property Attached: No
Home Warranty: No
Open House
Other
Other Structures: None
Property Info
Construction Materials: Wood Siding
Year Built: 2,007
Property Condition: Resale
Roof: Shingle
Property Type: Residential Detached
Style: Other
Rental Info
Land Lease: No
Room Info
Kitchen Features: Breakfast Bar, Solid Surface Counters
Room Master Bathroom Features: Double Vanity,Soaking Tub,Vaulted Ceiling(s),Other
Room Dining Room Features: Other
Special Features
Green Features: Water Heater, Windows
Special Listing Conditions: None
Special Circumstances: None
Sqft Info
Building Area Total: 3396
Building Area Source: Public Records
Tax Info
Tax Amount Annual: 6289
Tax Year: 2,023
Tax Parcel Letter: R6052-417
Unit Info
Utilities / Hvac
Cool System: Central Air, Electric
Electric: 220 Volts in Garage
Heating: Natural Gas
Utilities: Natural Gas Available, Electricity Available, Cable Available, Other
Sewer: Public Sewer
Waterfront / Water
Water Body Name: None
Water Source: Public
Waterfront Features: None
Directions
Use GPSListing Provided courtesy of Lokation Real Estate, Llc
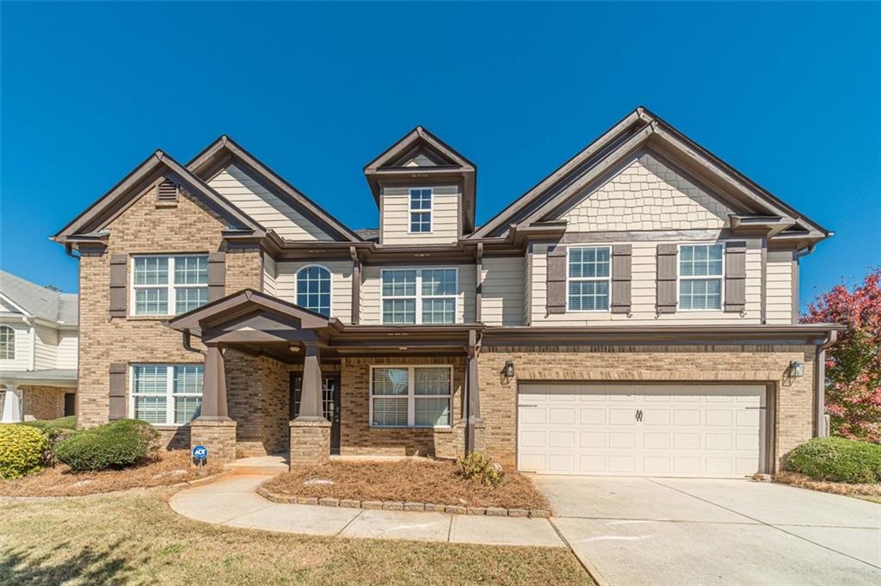
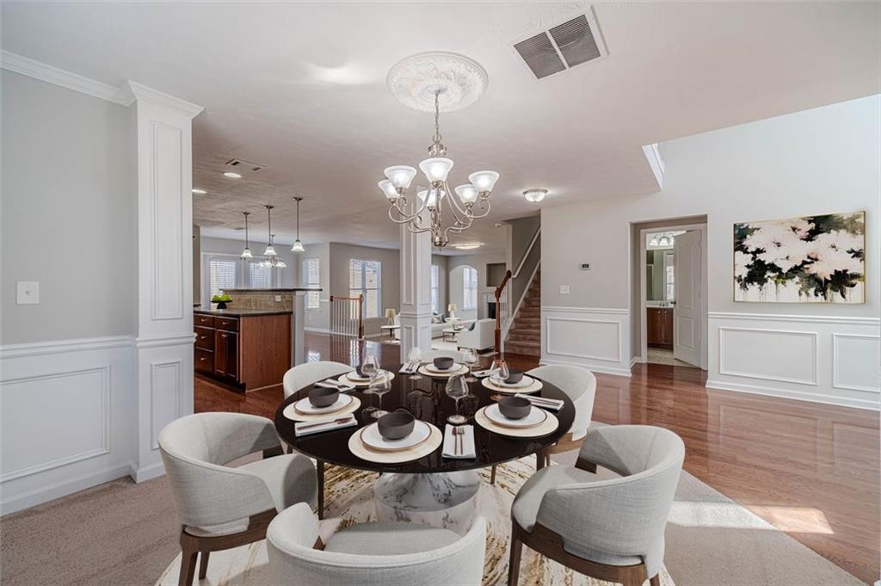
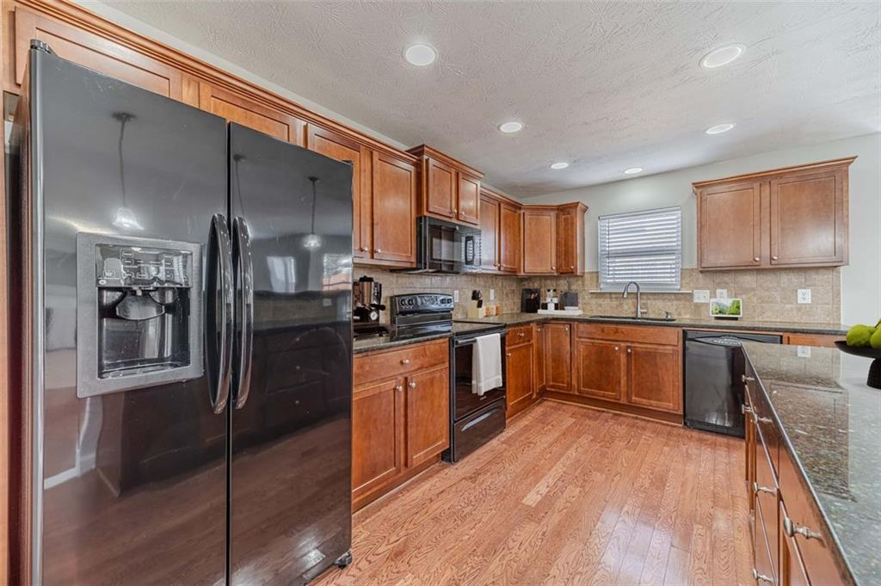
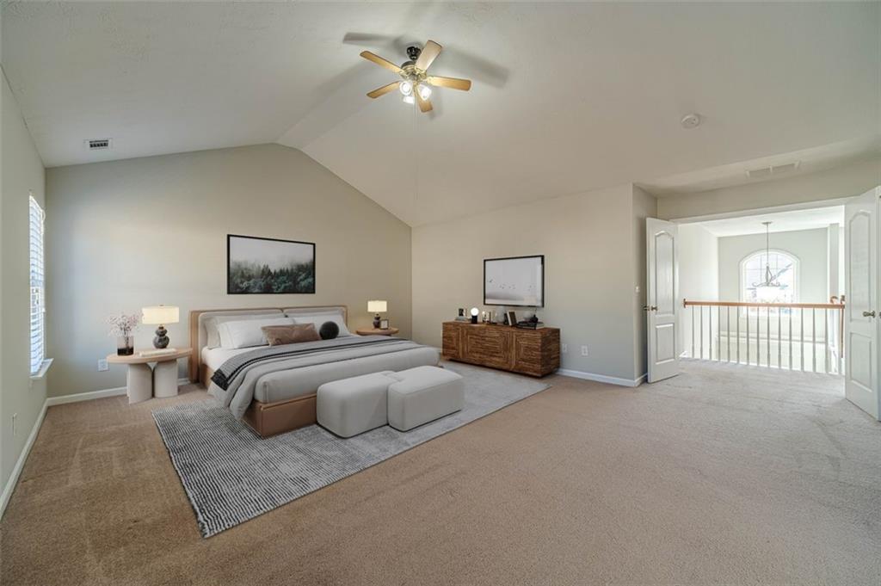
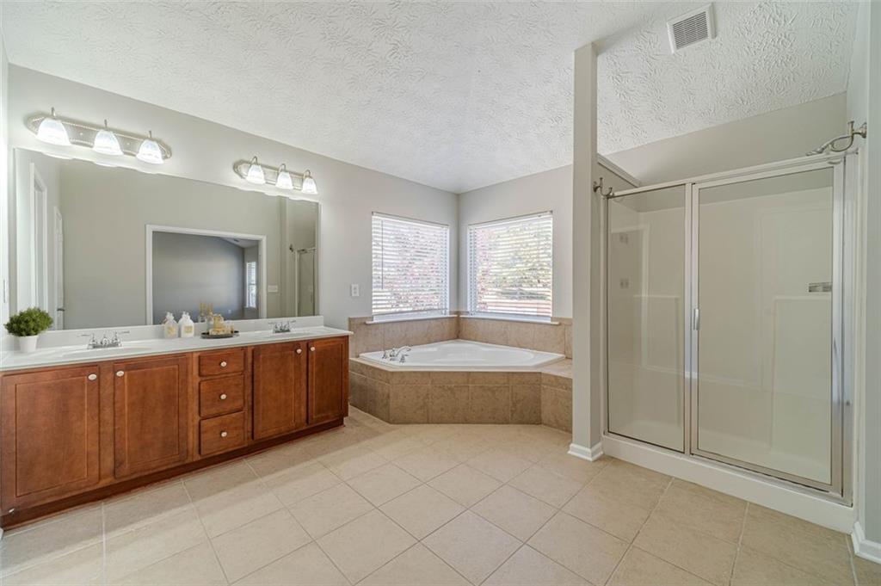
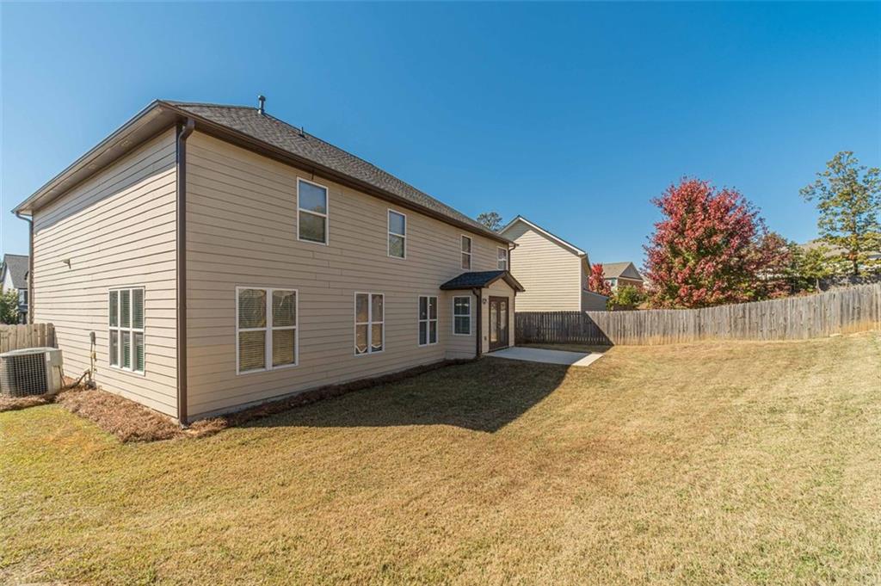
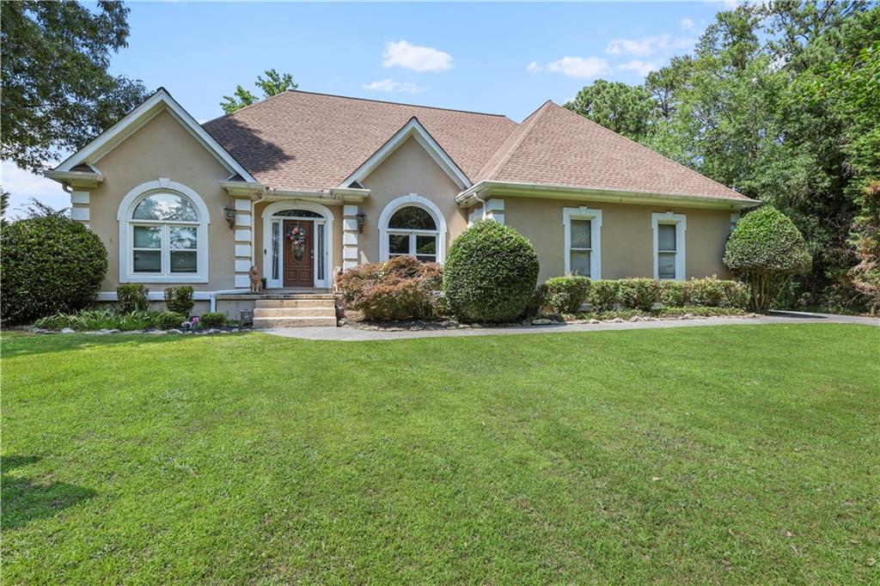
 MLS# 389027264
MLS# 389027264