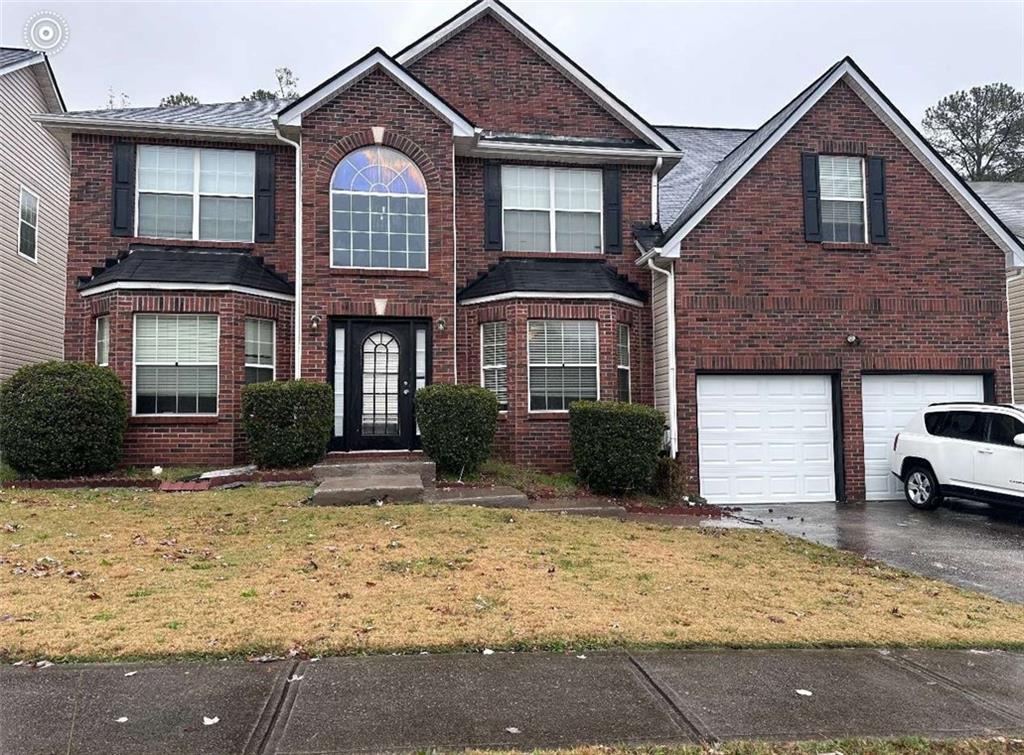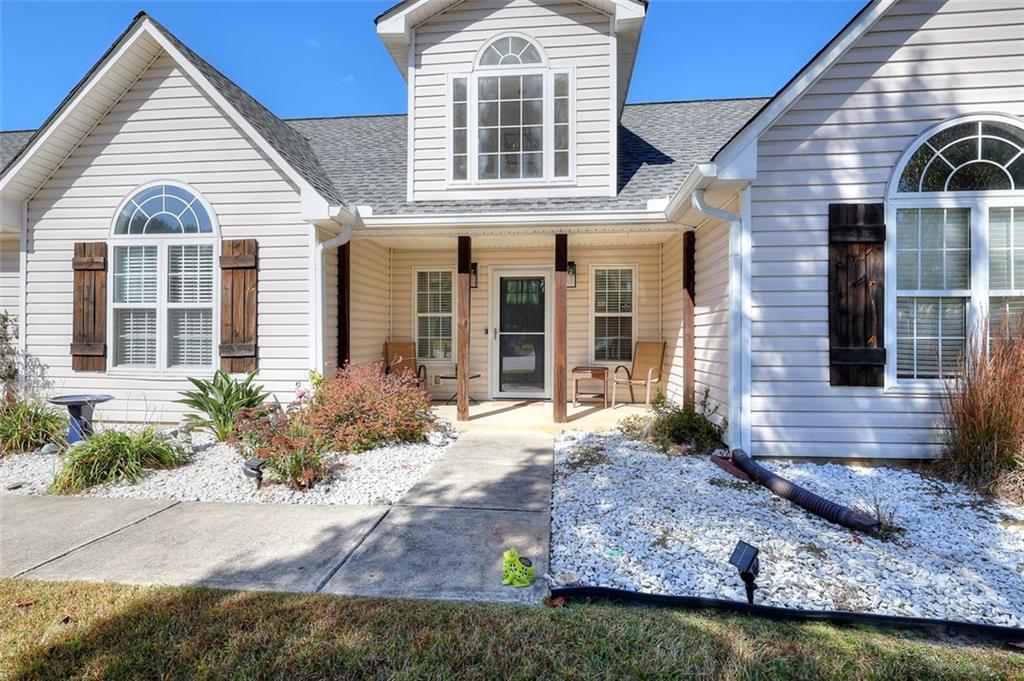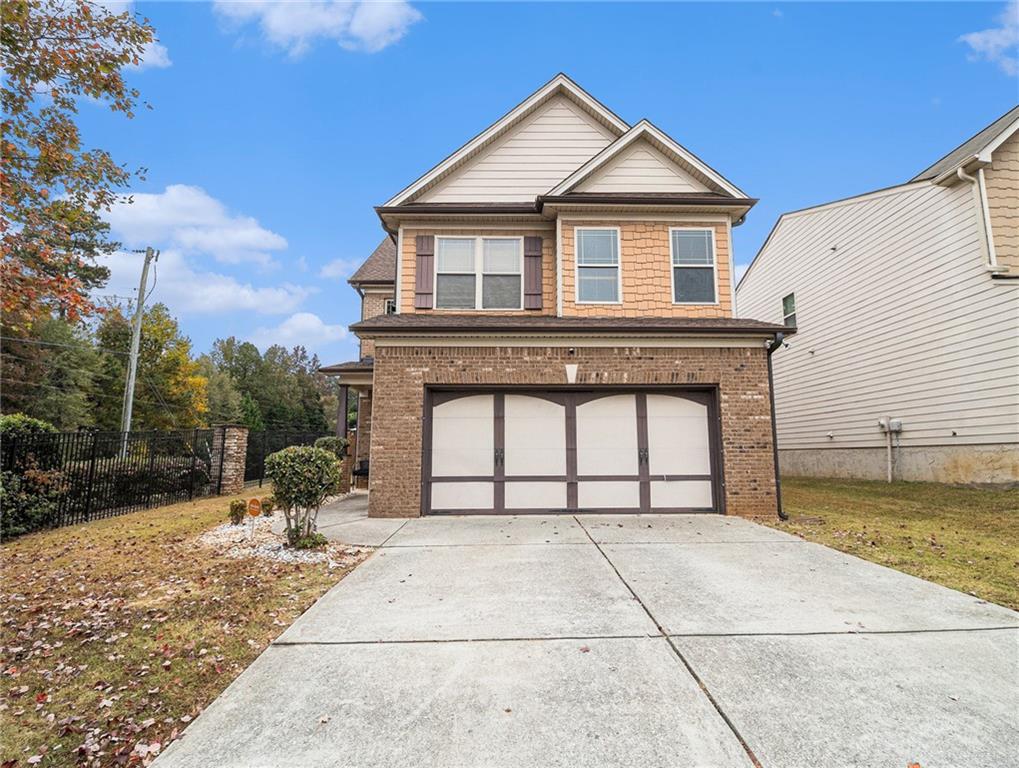Viewing Listing MLS# 401990601
Loganville, GA 30052
- 4Beds
- 2Full Baths
- N/AHalf Baths
- N/A SqFt
- 2005Year Built
- 0.16Acres
- MLS# 401990601
- Residential
- Single Family Residence
- Active
- Approx Time on Market2 months, 10 days
- AreaN/A
- CountyGwinnett - GA
- Subdivision Village At Bay Creek
Overview
FULLY FURNISHED HOME WHERE LAWN MAINTENANCE IS INCLUDED IN HOA!!! Seller is willing to offer up to 4% in concessions/closing costs to the buyer with an acceptable offer. This pristine home is nestled in Loganville's VERY coveted school Archer district. This home boasts rich hardwood floors, high ceilings, and stainless steel appliances all contributing to its updated and cozy ambiance. There is one bonus room above the garage that adds flexibility, perfect for a home office, guest retreat, or playroom. Park comfortably in a spacious 2-car garage. This home is move-in ready and waiting for you! Easy showings!
Association Fees / Info
Hoa: Yes
Hoa Fees Frequency: Monthly
Hoa Fees: 70
Community Features: Homeowners Assoc
Association Fee Includes: Maintenance Grounds, Pest Control, Termite
Bathroom Info
Main Bathroom Level: 2
Total Baths: 2.00
Fullbaths: 2
Room Bedroom Features: Master on Main, Oversized Master
Bedroom Info
Beds: 4
Building Info
Habitable Residence: No
Business Info
Equipment: None
Exterior Features
Fence: None
Patio and Porch: Patio
Exterior Features: Private Entrance, Private Yard
Road Surface Type: Paved
Pool Private: No
County: Gwinnett - GA
Acres: 0.16
Pool Desc: None
Fees / Restrictions
Financial
Original Price: $375,000
Owner Financing: No
Garage / Parking
Parking Features: Driveway, Garage, Garage Door Opener, Garage Faces Front
Green / Env Info
Green Energy Generation: None
Handicap
Accessibility Features: None
Interior Features
Security Ftr: None
Fireplace Features: Family Room, Gas Log, Gas Starter
Levels: One and One Half
Appliances: Dishwasher, Gas Range
Laundry Features: Laundry Room, Main Level
Interior Features: Beamed Ceilings, Double Vanity, Entrance Foyer, High Speed Internet, Walk-In Closet(s)
Flooring: Vinyl
Spa Features: Community
Lot Info
Lot Size Source: Public Records
Lot Features: Back Yard
Lot Size: x
Misc
Property Attached: No
Home Warranty: No
Open House
Other
Other Structures: None
Property Info
Construction Materials: Frame
Year Built: 2,005
Property Condition: Resale
Roof: Composition, Ridge Vents
Property Type: Residential Detached
Style: Ranch, Traditional
Rental Info
Land Lease: No
Room Info
Kitchen Features: Breakfast Room, Cabinets White, Eat-in Kitchen, Pantry, Stone Counters, Other
Room Master Bathroom Features: Double Vanity,Separate Tub/Shower,Vaulted Ceiling(
Room Dining Room Features: Open Concept
Special Features
Green Features: None
Special Listing Conditions: None
Special Circumstances: None
Sqft Info
Building Area Total: 2384
Building Area Source: Owner
Tax Info
Tax Amount Annual: 4666
Tax Year: 2,023
Tax Parcel Letter: R5223-063
Unit Info
Utilities / Hvac
Cool System: Ceiling Fan(s), Central Air
Electric: None
Heating: Central, Forced Air
Utilities: Cable Available, Electricity Available, Phone Available, Sewer Available, Underground Utilities, Water Available
Sewer: Public Sewer
Waterfront / Water
Water Body Name: None
Water Source: Public
Waterfront Features: None
Directions
GPSListing Provided courtesy of Real Broker, Llc.
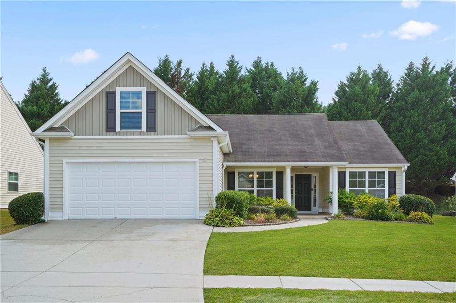
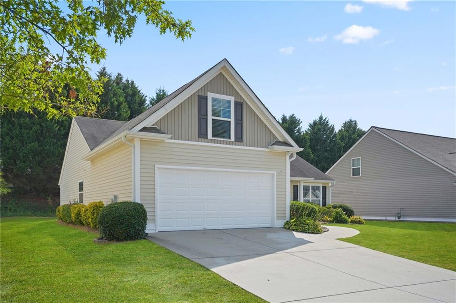
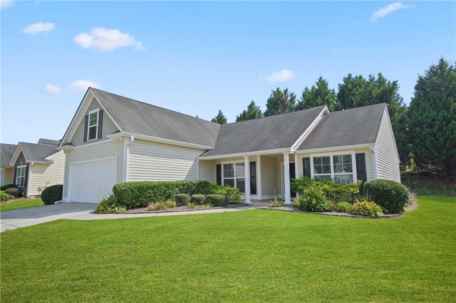
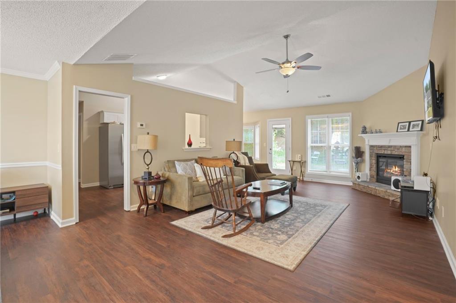
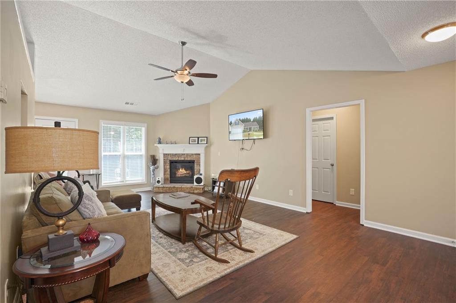
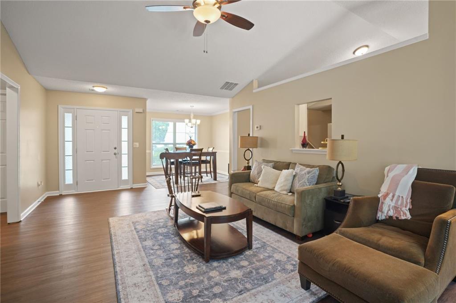
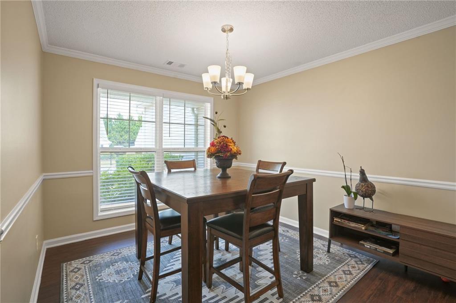
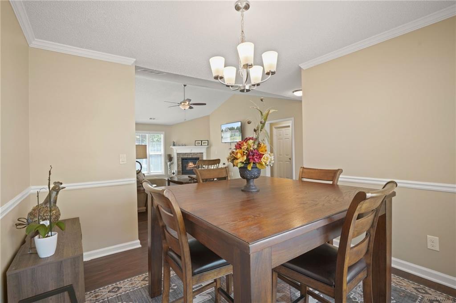
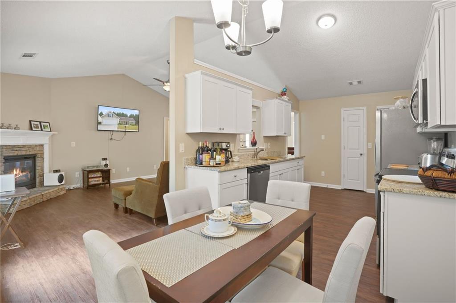
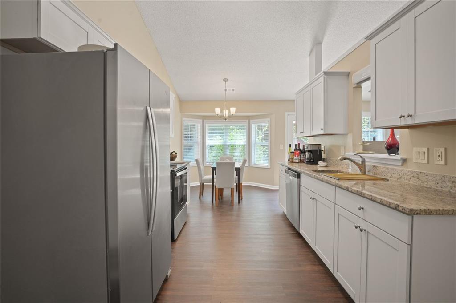
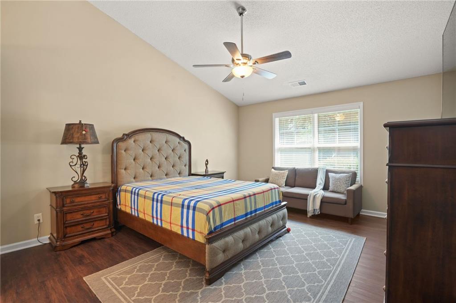
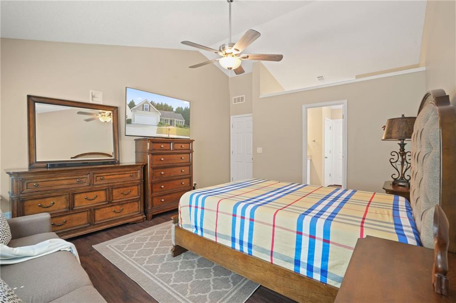
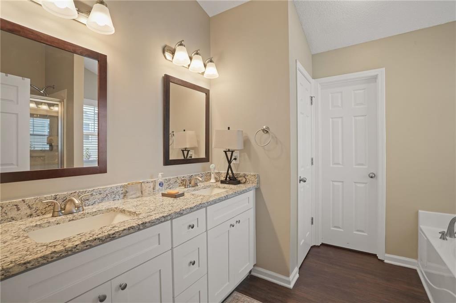
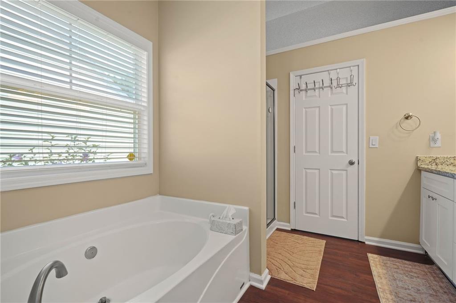
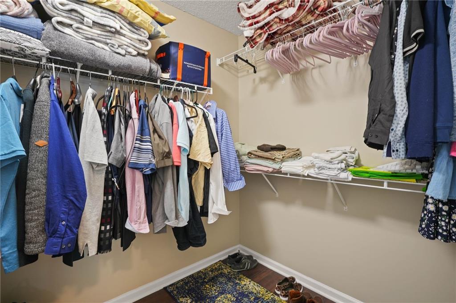
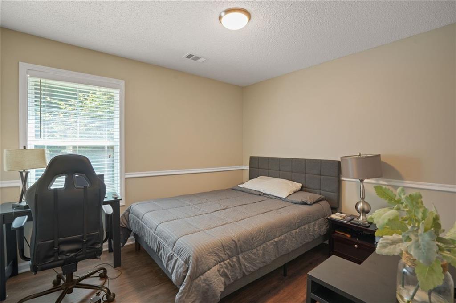
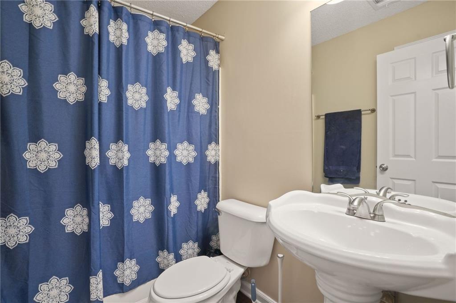
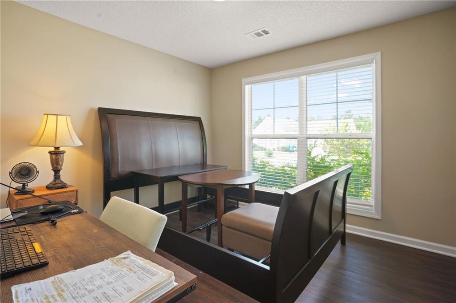
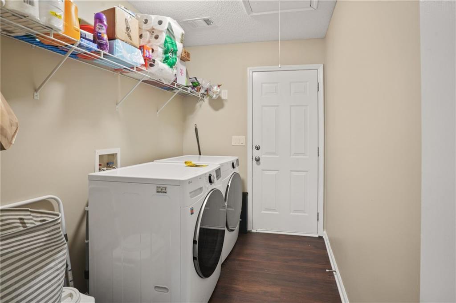
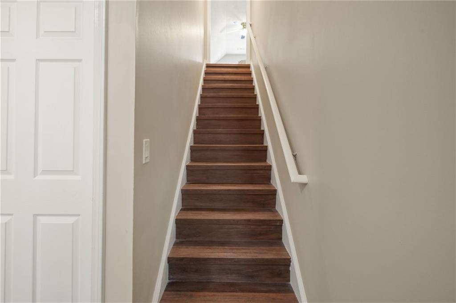
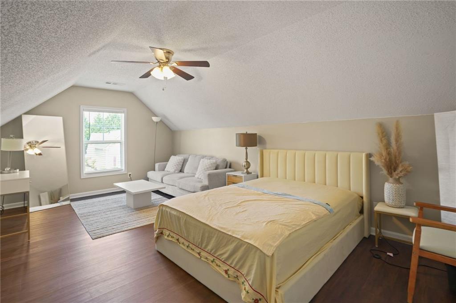
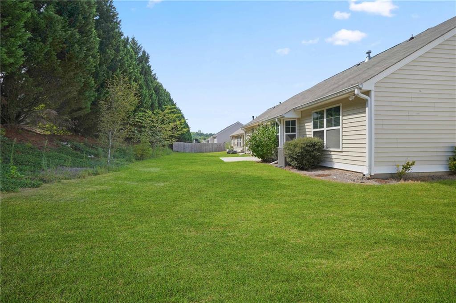
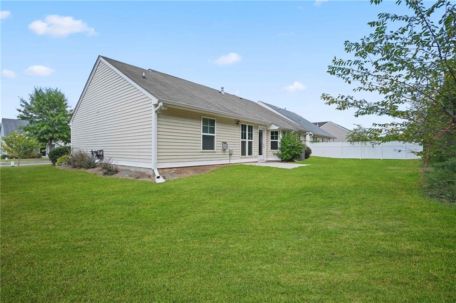
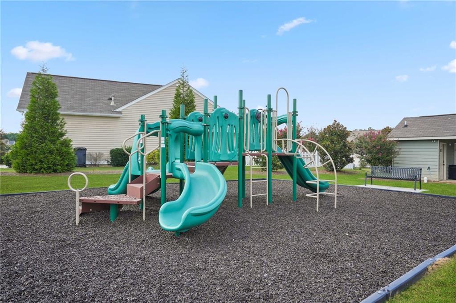
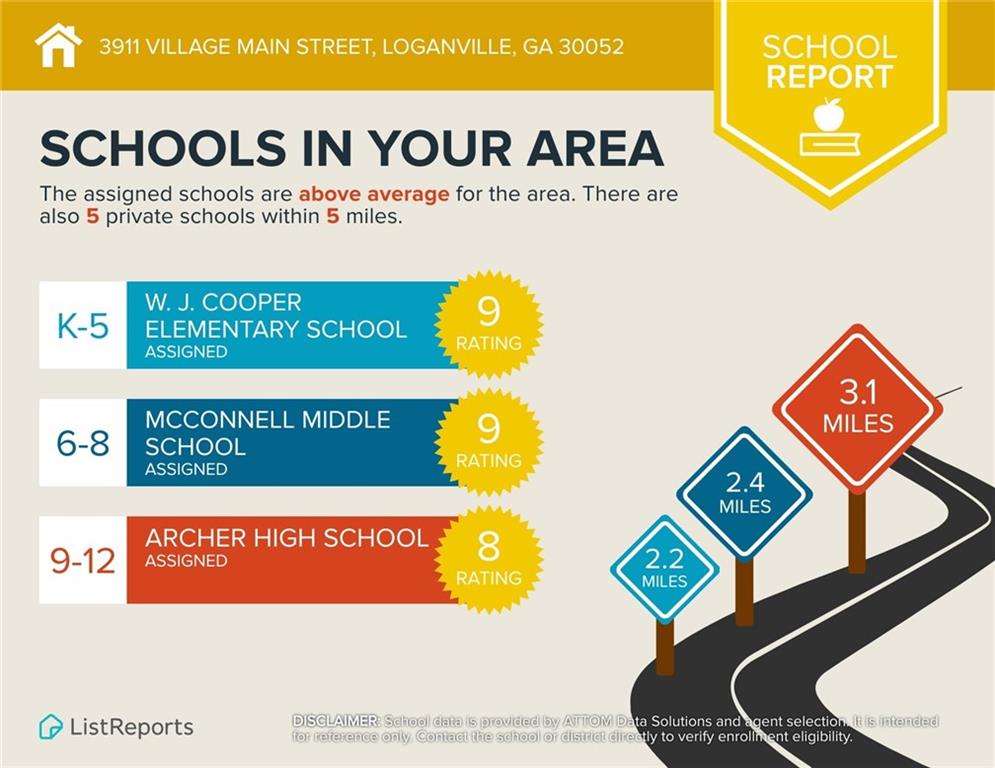
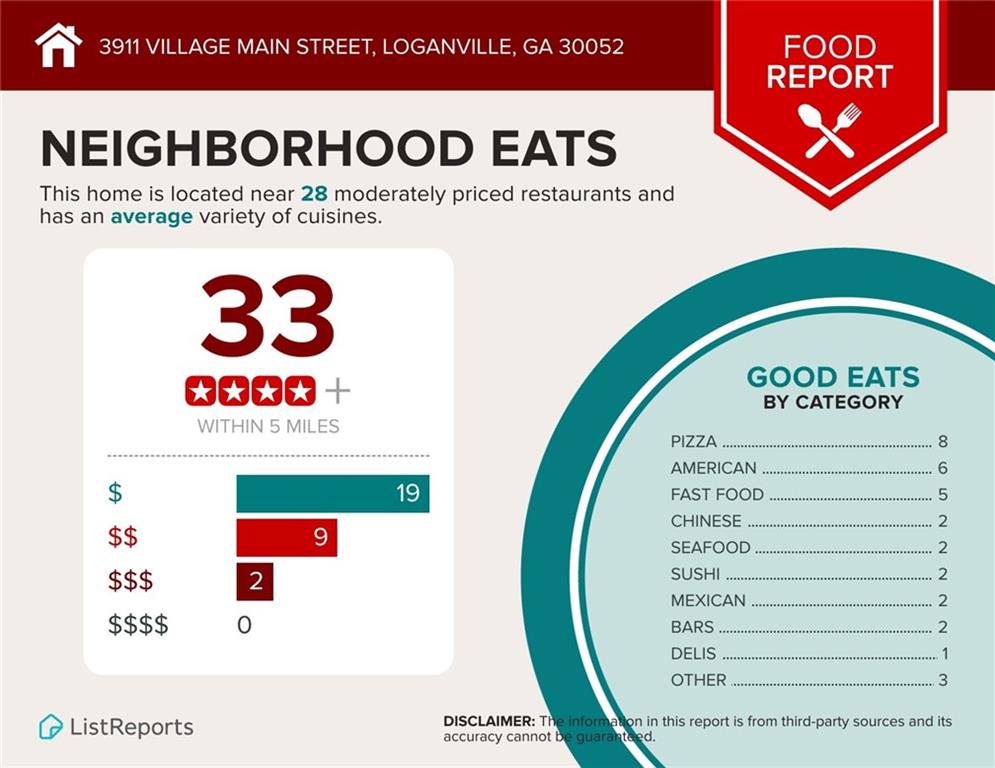
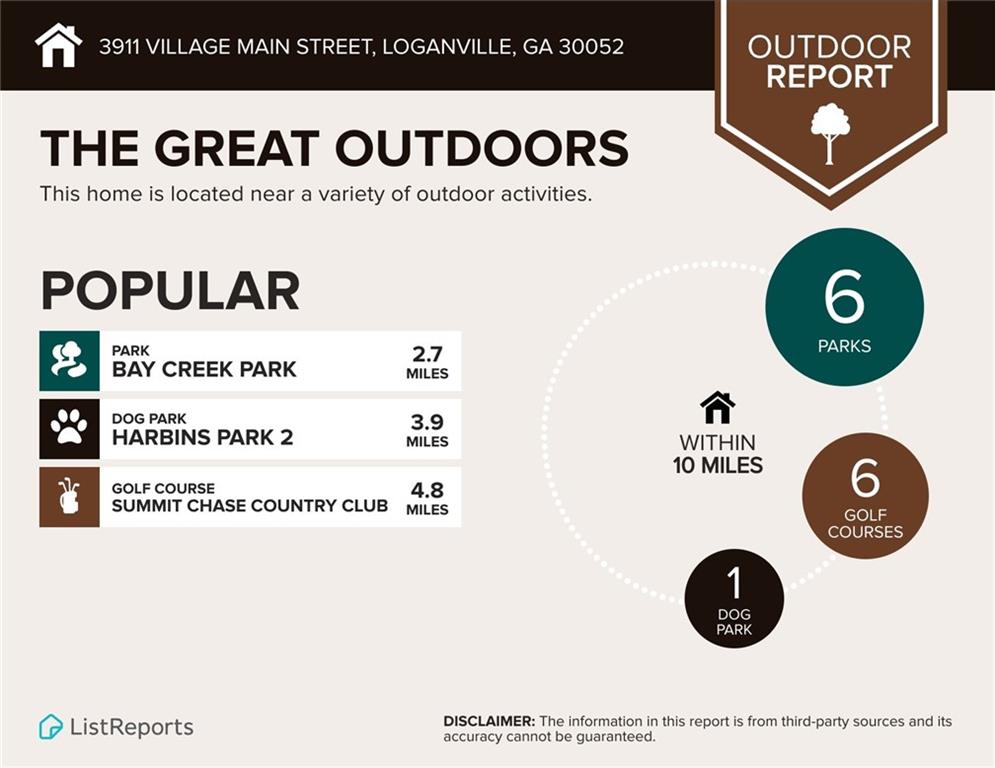
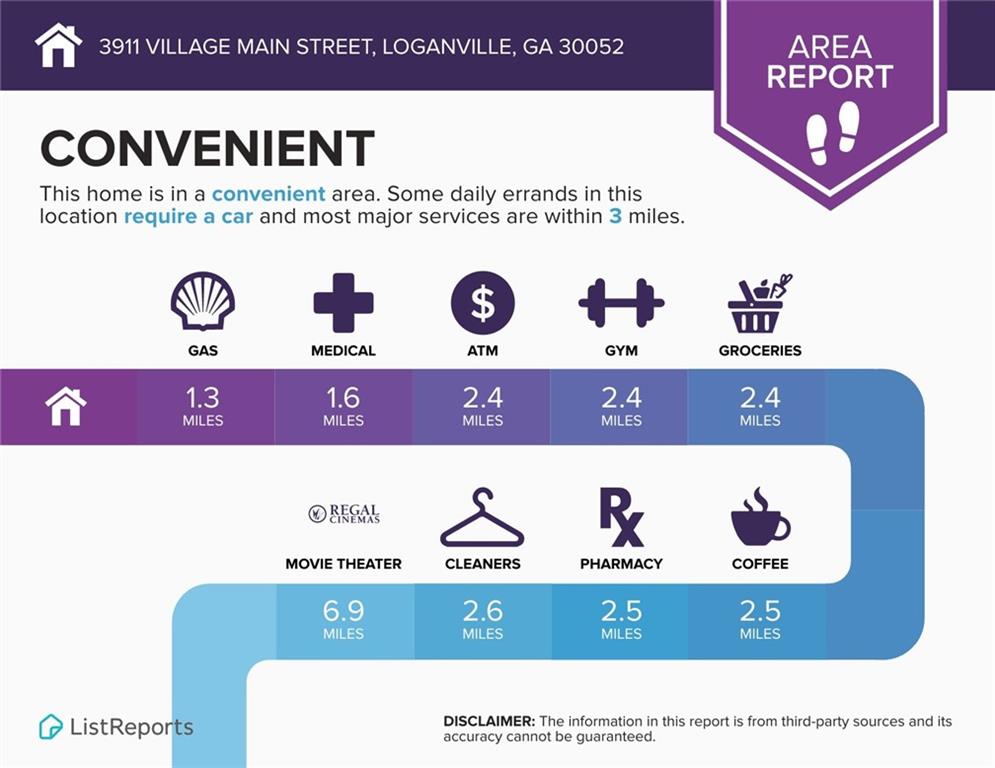
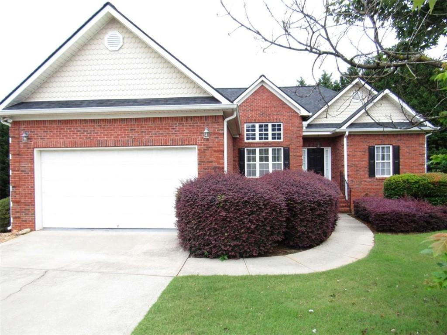
 MLS# 7319845
MLS# 7319845 
