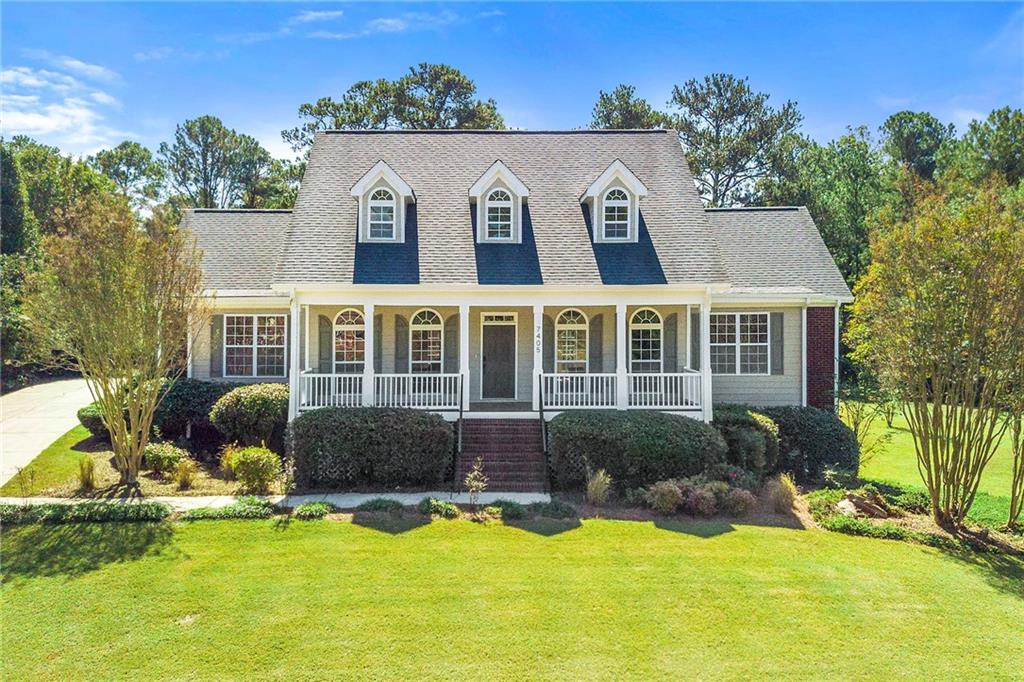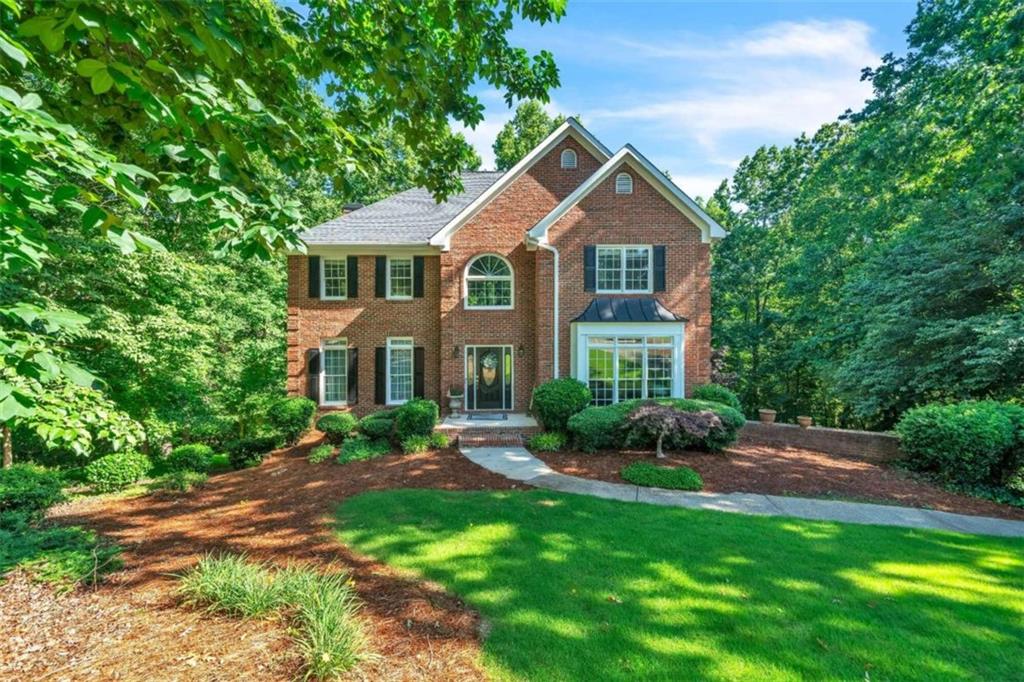Viewing Listing MLS# 401941788
Winston, GA 30187
- 4Beds
- 3Full Baths
- 1Half Baths
- N/A SqFt
- 2019Year Built
- 0.51Acres
- MLS# 401941788
- Residential
- Single Family Residence
- Active
- Approx Time on Market2 months, 17 days
- AreaN/A
- CountyDouglas - GA
- Subdivision St Andrews
Overview
New and Exciting Home is Fresh to the market! This 4 bedrooms / 3.5 bath - Cozy Craftsman Style Home is move-in-ready and a happy place to raise a family. As you enter, Light-Catching Windows & Wood Floors welcome you to a Living Area that flows seamlessly to a Beautiful Kitchen with a Spacious Island, Stainless Steel Appliances and Quartz Countertops. In the back is a 6ft Privacy Fence around the entire back yard with a Spacious Patio that boast a Covered Pergola perfect for entertaining and evening lounging or enjoying the Playground and the Hot Tub. As you head upstairs you'll notice a Custom Steel Handrail that leads to an open Media Area that splits off to Three well-appointed Bedrooms. The Master sits on the Main Floor and boasts a Sizable Shower with a Bench and a Walk-in Closet. A Finished Nook sits Under the Stairs. You get Country Living with No HOA, Public Sewer, and youre within walking distance to the St Andrews Golf Course! You're centrally located between Carrollton, Douglasville, and Newnan for plenty of shopping, dining options and excellent school choices. Come see for yourself - Wonderful Family Living is exuding everywhere in this Home! Call today to make your appointment.
Association Fees / Info
Hoa: No
Community Features: Clubhouse, Country Club, Golf, Pool, Tennis Court(s)
Bathroom Info
Main Bathroom Level: 1
Halfbaths: 1
Total Baths: 4.00
Fullbaths: 3
Room Bedroom Features: Master on Main
Bedroom Info
Beds: 4
Building Info
Habitable Residence: No
Business Info
Equipment: None
Exterior Features
Fence: Back Yard
Patio and Porch: Covered, Front Porch, Patio, Rear Porch
Exterior Features: None
Road Surface Type: Paved
Pool Private: No
County: Douglas - GA
Acres: 0.51
Pool Desc: None
Fees / Restrictions
Financial
Original Price: $498,630
Owner Financing: No
Garage / Parking
Parking Features: Driveway, Garage, Garage Door Opener, Garage Faces Side, Kitchen Level, Level Driveway
Green / Env Info
Green Energy Generation: None
Handicap
Accessibility Features: None
Interior Features
Security Ftr: Fire Alarm
Fireplace Features: Family Room, Wood Burning Stove
Levels: Two
Appliances: Dishwasher, Electric Range, Electric Water Heater, Microwave
Laundry Features: Main Level, Mud Room
Interior Features: Disappearing Attic Stairs, Double Vanity, High Ceilings 9 ft Main, His and Hers Closets, Walk-In Closet(s)
Flooring: Carpet, Ceramic Tile, Hardwood
Spa Features: None
Lot Info
Lot Size Source: Public Records
Lot Features: Back Yard, Corner Lot, Cul-De-Sac, Landscaped, Level
Lot Size: 121x194x126x174
Misc
Property Attached: No
Home Warranty: No
Open House
Other
Other Structures: Pergola
Property Info
Construction Materials: Cement Siding
Year Built: 2,019
Property Condition: Resale
Roof: Composition, Metal
Property Type: Residential Detached
Style: Craftsman
Rental Info
Land Lease: No
Room Info
Kitchen Features: Eat-in Kitchen, Kitchen Island, Pantry Walk-In, Solid Surface Counters, View to Family Room
Room Master Bathroom Features: Double Vanity,Shower Only
Room Dining Room Features: None
Special Features
Green Features: None
Special Listing Conditions: None
Special Circumstances: None
Sqft Info
Building Area Total: 2442
Building Area Source: Public Records
Tax Info
Tax Amount Annual: 5054
Tax Year: 2,023
Tax Parcel Letter: 3035-01-4-0-248
Unit Info
Utilities / Hvac
Cool System: Ceiling Fan(s), Central Air, Heat Pump
Electric: 220 Volts
Heating: Central, Electric, Forced Air, Heat Pump
Utilities: Cable Available, Electricity Available, Sewer Available
Sewer: Public Sewer
Waterfront / Water
Water Body Name: None
Water Source: Public
Waterfront Features: None
Directions
I-20 west exit 30 post road, turn left, go approximately to the second stop sign and turn right, it will be the second street on the left, corner lot.Listing Provided courtesy of First United Realty, Inc.
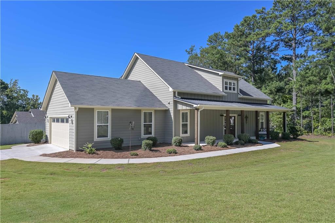
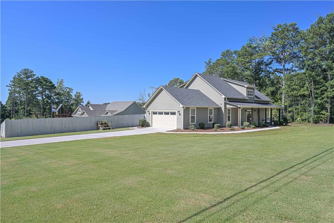
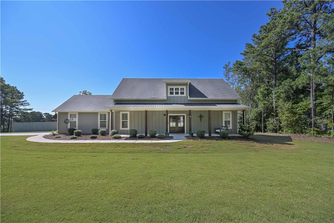
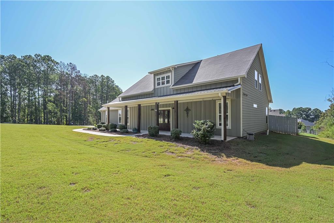
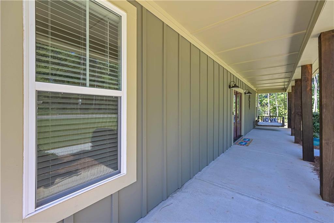
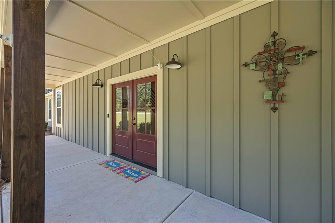
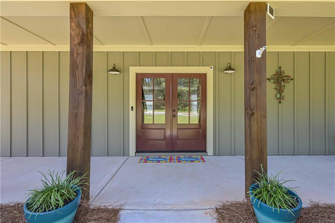
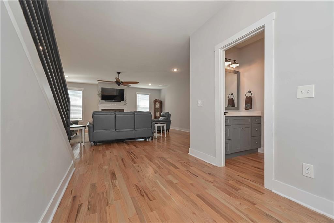
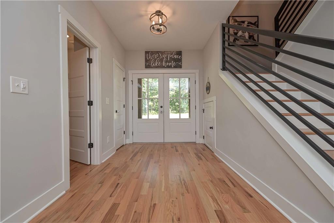
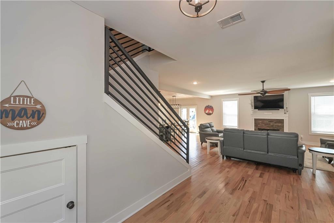
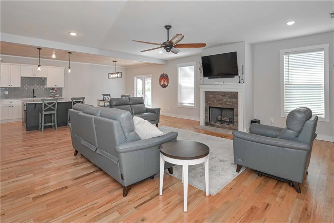
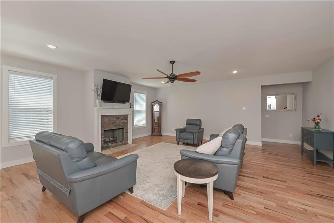
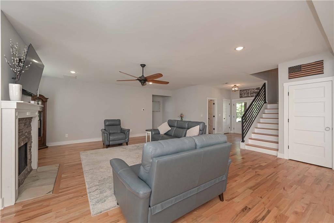
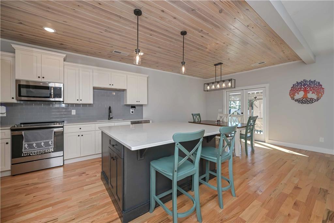
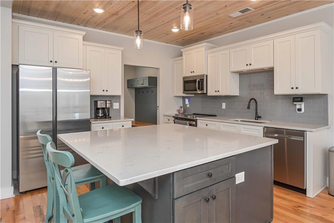
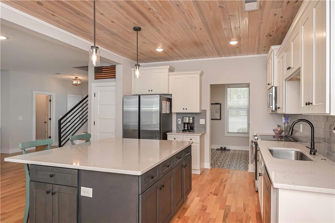
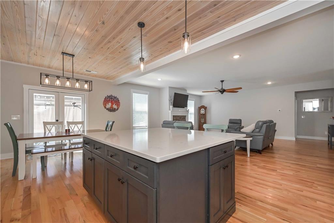
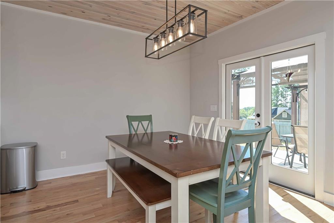
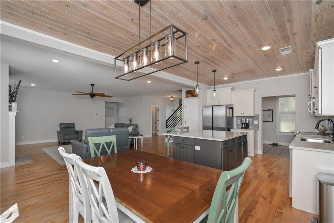
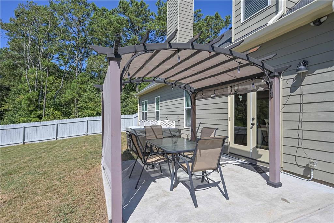
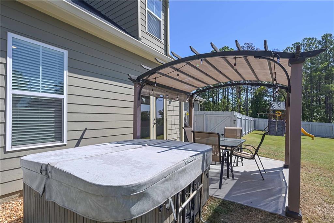
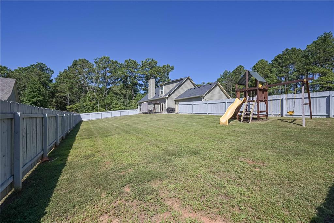
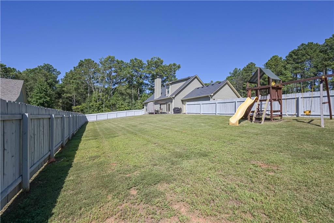
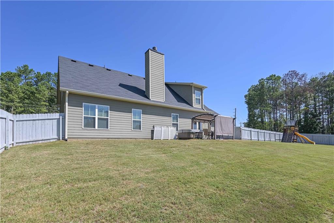
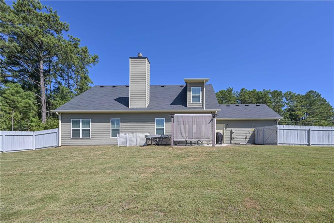
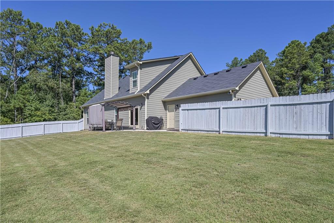
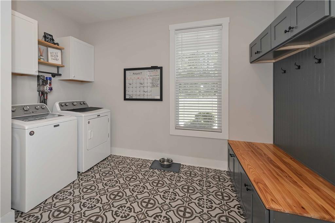
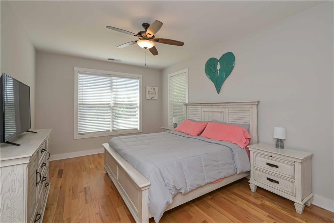
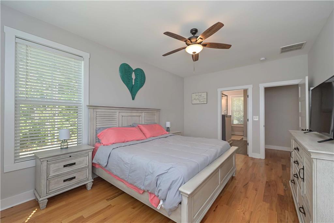
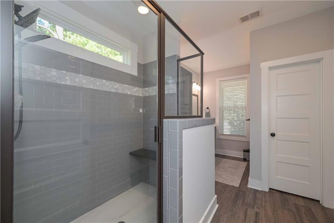
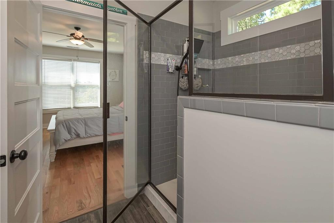
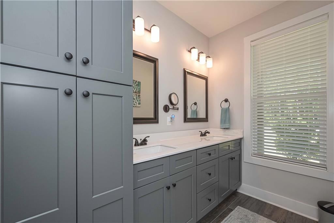
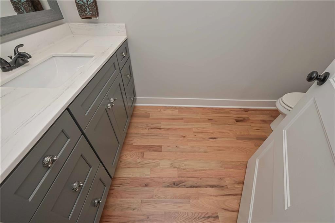
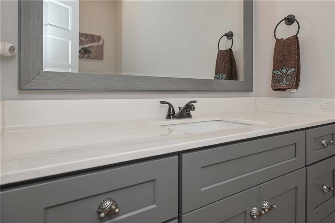
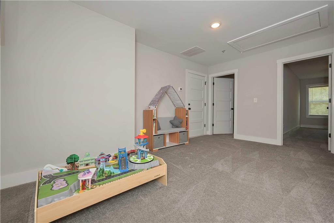
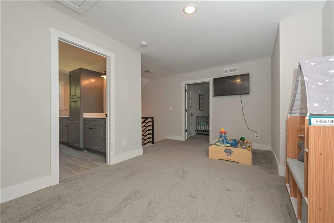
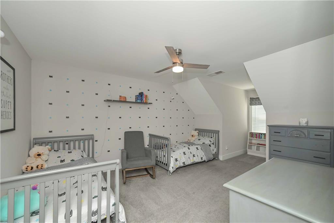
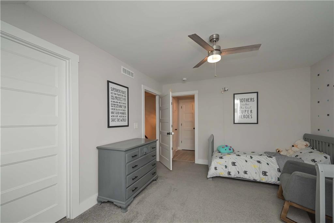
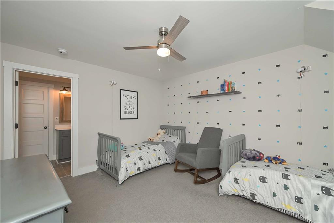
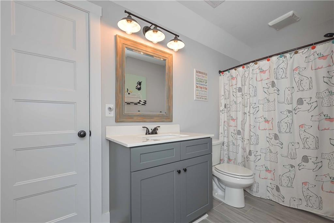
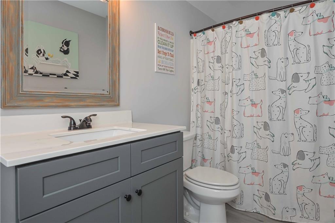
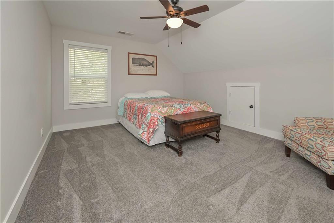
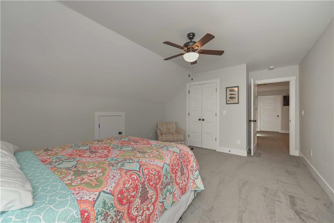
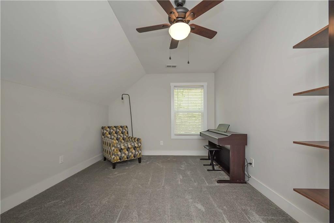
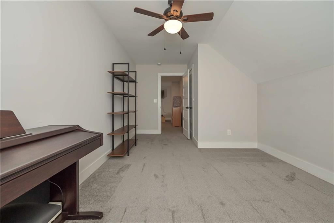
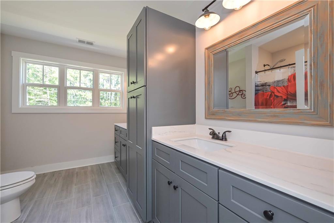
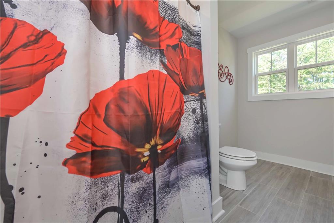
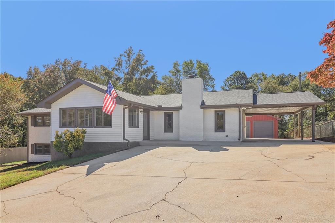
 MLS# 409260076
MLS# 409260076 