Viewing Listing MLS# 409260076
Winston, GA 30187
- 6Beds
- 4Full Baths
- N/AHalf Baths
- N/A SqFt
- 1972Year Built
- 0.44Acres
- MLS# 409260076
- Residential
- Single Family Residence
- Active
- Approx Time on Market23 days
- AreaN/A
- CountyDouglas - GA
- Subdivision None
Overview
YOU DON'T WANT TO MISS THIS HOME!!! CHECK OUT THIS FULLY RENOVATED Brick Ranch on Full Finished Basement tucked away in a pristine piece of property. This modern classic features 4 Bedrooms, and 3 full Baths on the main level complete with a beautiful Sunroom, Dining Room, Kitchen Breakfast Bar, Oversized island, brand new kitchen, oversized laundry room and many Custom touches all around. The open-concept interior is filled with natural light and warmth that is felt as soon as you walk through the door. The Private Entry Basement boasts over 1100 Square Feet of Finished Space with a living room, 2 additional bedrooms, Full Bathroom, and extra space for storage. The rear deck overlooks a sizable fenced-in backyard to enjoy for grilling out. The Carport provides space for two cars and the shop has enough space for two cars or toys and plenty of room for tools it is the ultimate space. Check out this one-of-a-kind home today!!
Association Fees / Info
Hoa: No
Community Features: None
Bathroom Info
Main Bathroom Level: 3
Total Baths: 4.00
Fullbaths: 4
Room Bedroom Features: Master on Main
Bedroom Info
Beds: 6
Building Info
Habitable Residence: No
Business Info
Equipment: None
Exterior Features
Fence: Back Yard
Patio and Porch: Deck
Exterior Features: Private Yard
Road Surface Type: Concrete
Pool Private: No
County: Douglas - GA
Acres: 0.44
Pool Desc: None
Fees / Restrictions
Financial
Original Price: $469,900
Owner Financing: No
Garage / Parking
Parking Features: Carport
Green / Env Info
Green Energy Generation: None
Handicap
Accessibility Features: None
Interior Features
Security Ftr: Carbon Monoxide Detector(s)
Fireplace Features: Family Room
Levels: Two
Appliances: Dishwasher, Gas Oven
Laundry Features: Laundry Room
Interior Features: Double Vanity
Flooring: Vinyl
Spa Features: None
Lot Info
Lot Size Source: Public Records
Lot Features: Back Yard
Lot Size: x
Misc
Property Attached: No
Home Warranty: No
Open House
Other
Other Structures: None
Property Info
Construction Materials: Brick 4 Sides, Vinyl Siding
Year Built: 1,972
Property Condition: Resale
Roof: Composition
Property Type: Residential Detached
Style: Traditional
Rental Info
Land Lease: No
Room Info
Kitchen Features: Cabinets White, Kitchen Island
Room Master Bathroom Features: Double Vanity,Shower Only
Room Dining Room Features: Open Concept
Special Features
Green Features: None
Special Listing Conditions: None
Special Circumstances: None
Sqft Info
Building Area Total: 3615
Building Area Source: Appraiser
Tax Info
Tax Amount Annual: 2678
Tax Year: 2,023
Tax Parcel Letter: 5025-01-2-0-109
Unit Info
Utilities / Hvac
Cool System: Central Air
Electric: 220 Volts
Heating: Central
Utilities: None
Sewer: Septic Tank
Waterfront / Water
Water Body Name: None
Water Source: Public
Waterfront Features: None
Directions
GPSListing Provided courtesy of Re/max Tru Inc.
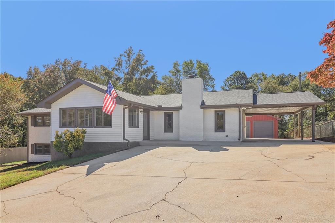
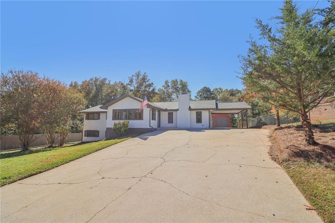
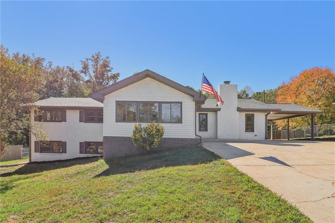
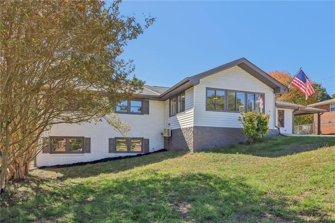
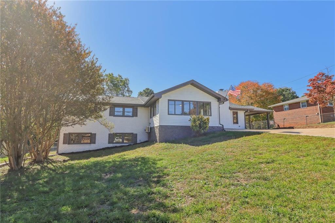
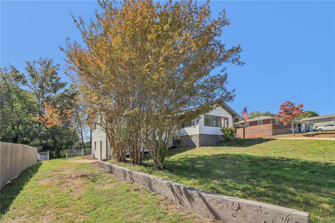
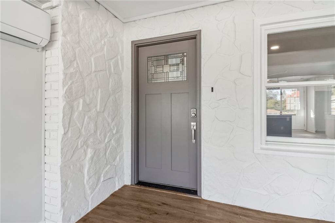
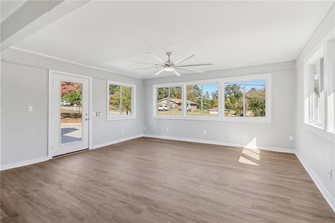
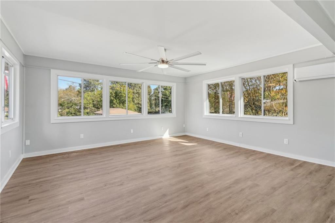
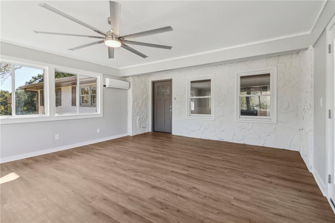
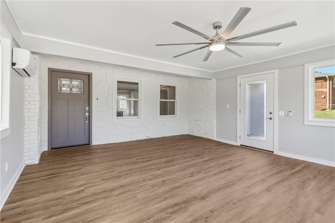
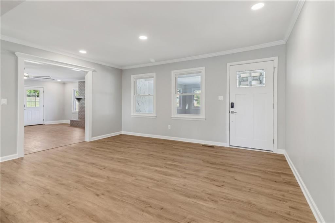
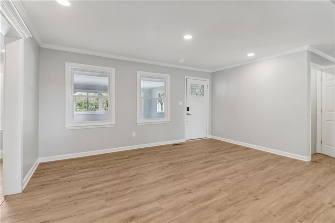
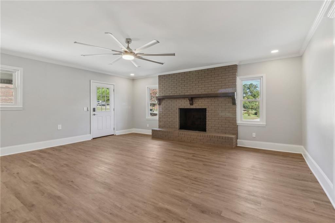
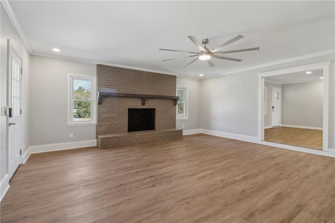
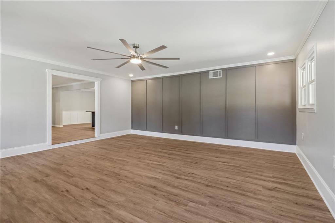
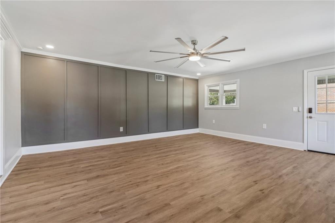
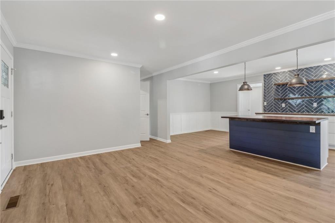
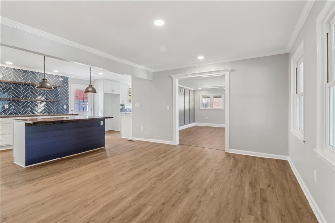
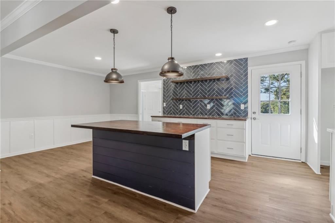
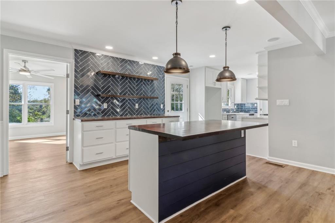
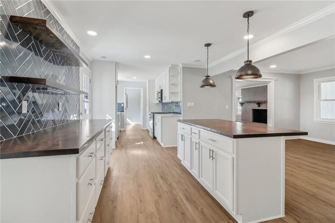
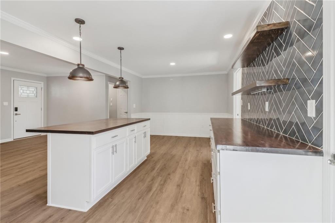
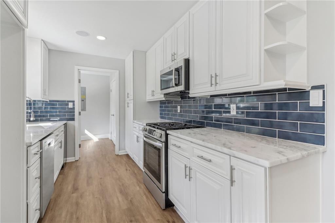
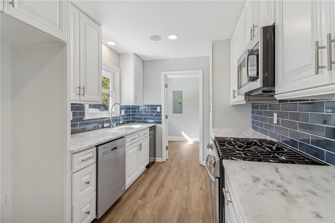
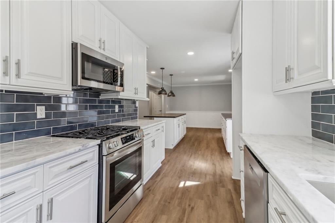
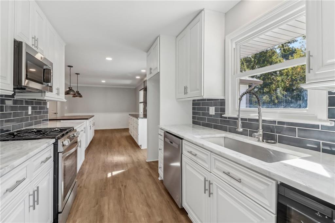
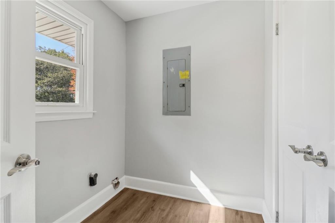
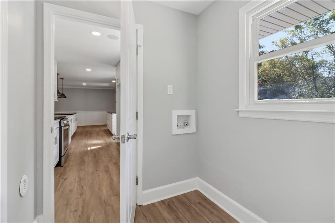
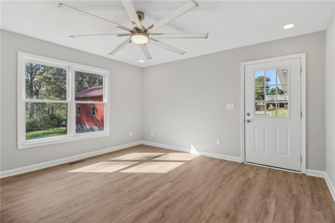
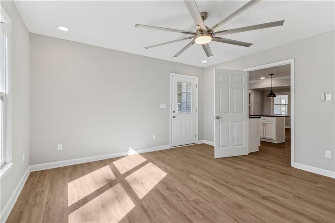
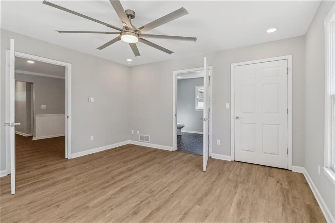
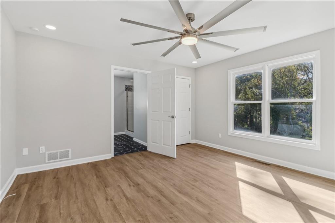
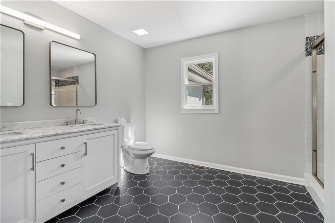
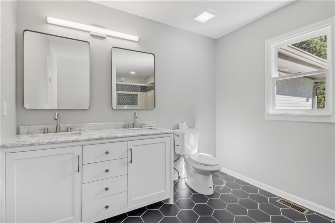
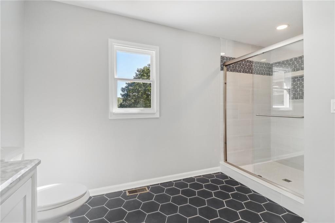
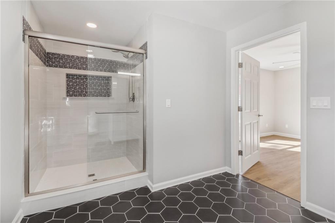
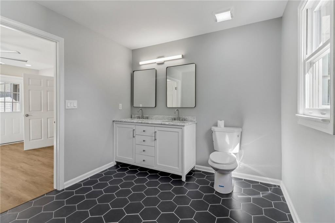
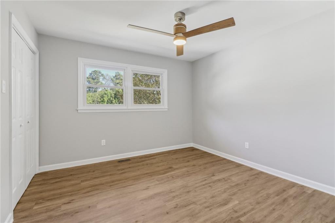
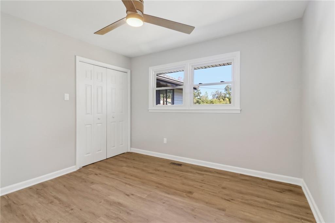
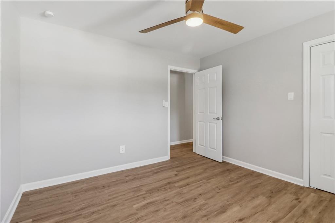
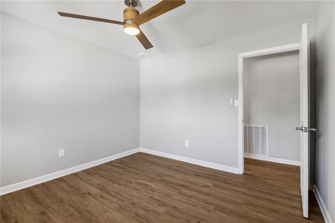
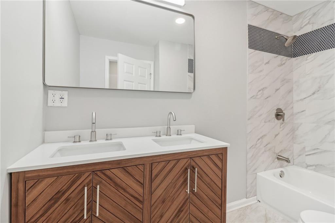
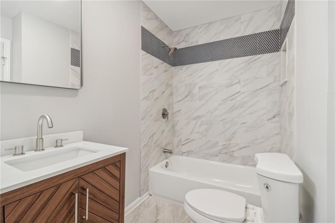
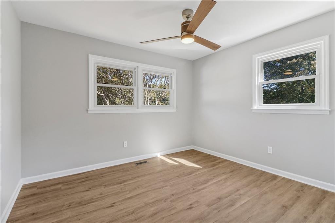
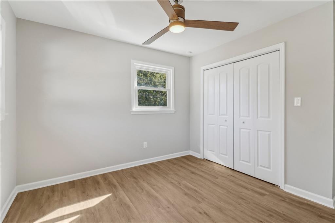
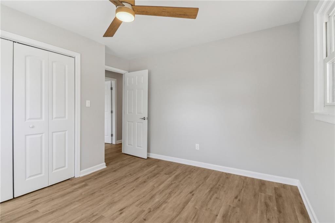
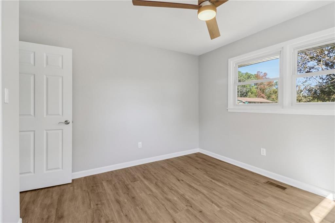
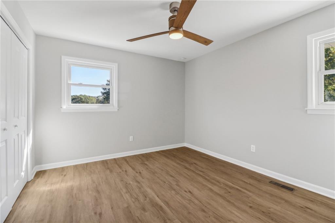
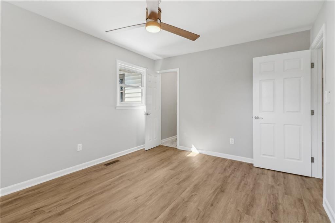
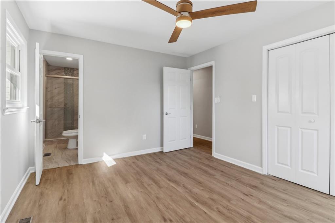
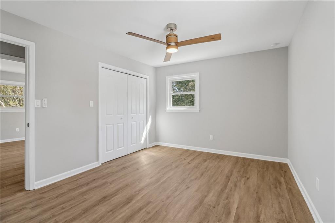
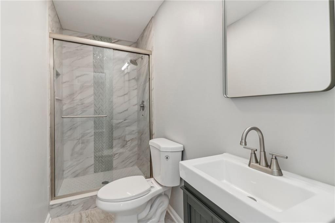
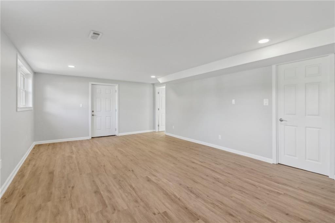
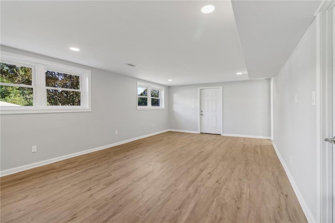
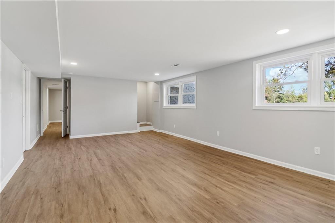
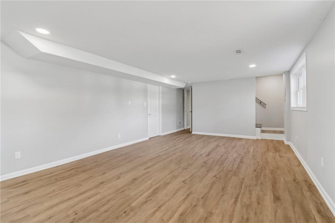
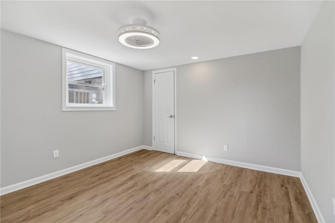
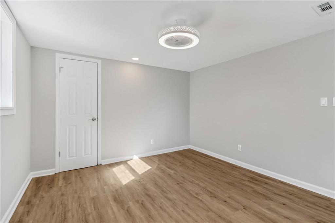
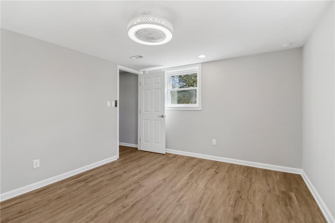
 Listings identified with the FMLS IDX logo come from
FMLS and are held by brokerage firms other than the owner of this website. The
listing brokerage is identified in any listing details. Information is deemed reliable
but is not guaranteed. If you believe any FMLS listing contains material that
infringes your copyrighted work please
Listings identified with the FMLS IDX logo come from
FMLS and are held by brokerage firms other than the owner of this website. The
listing brokerage is identified in any listing details. Information is deemed reliable
but is not guaranteed. If you believe any FMLS listing contains material that
infringes your copyrighted work please