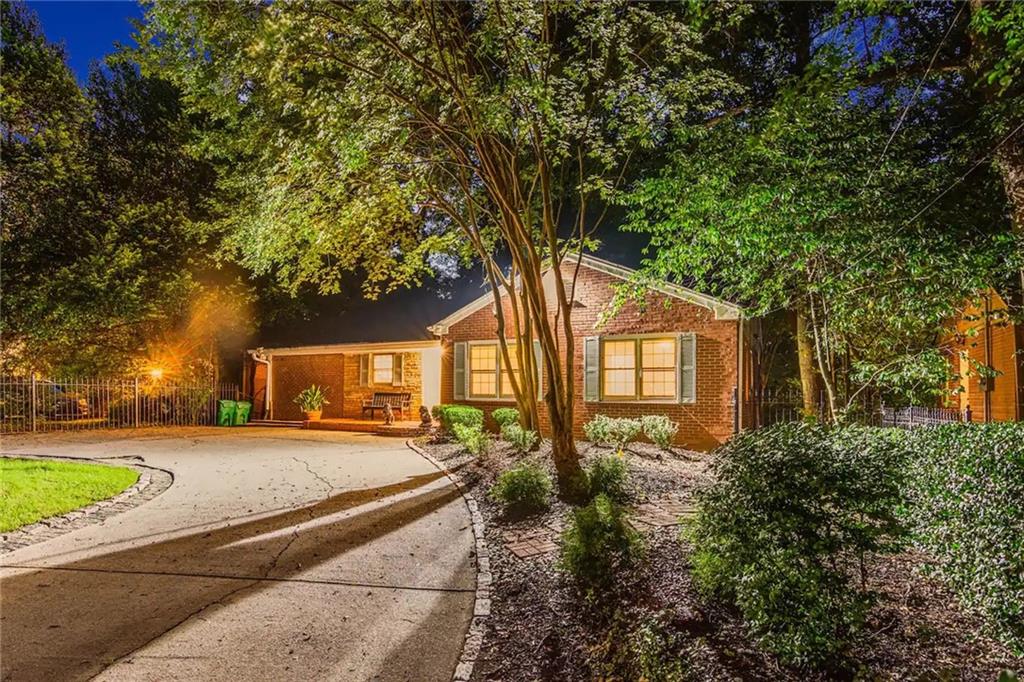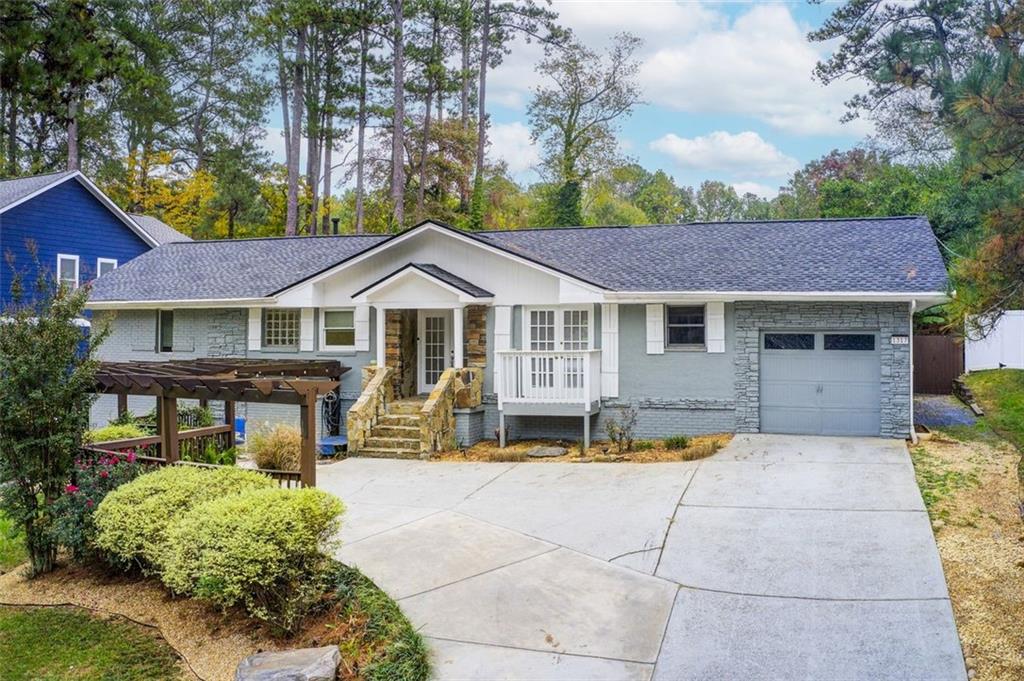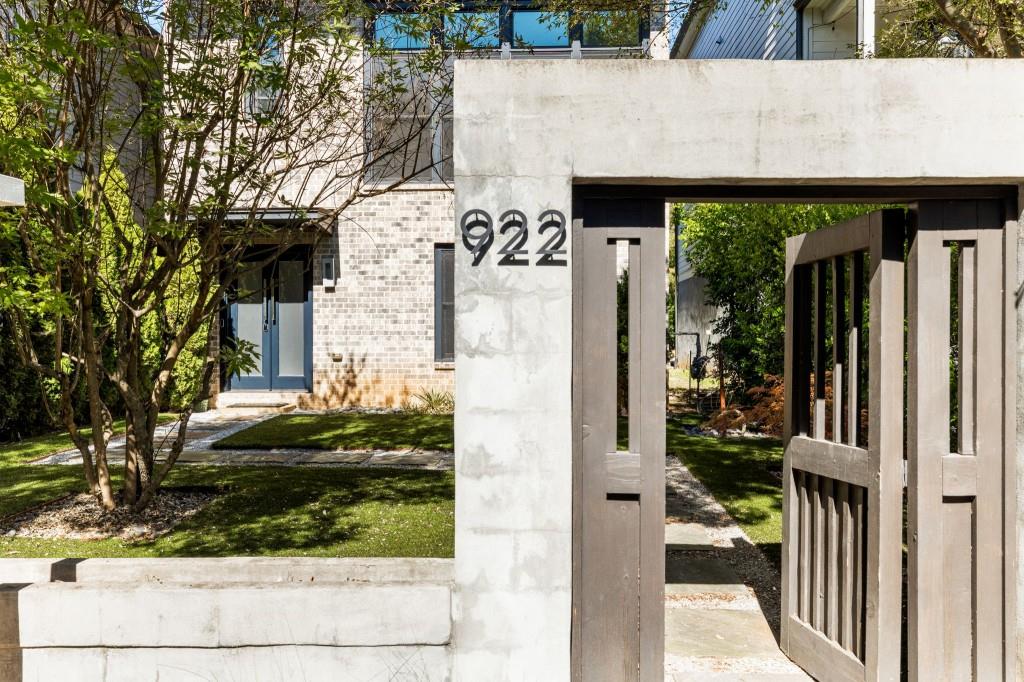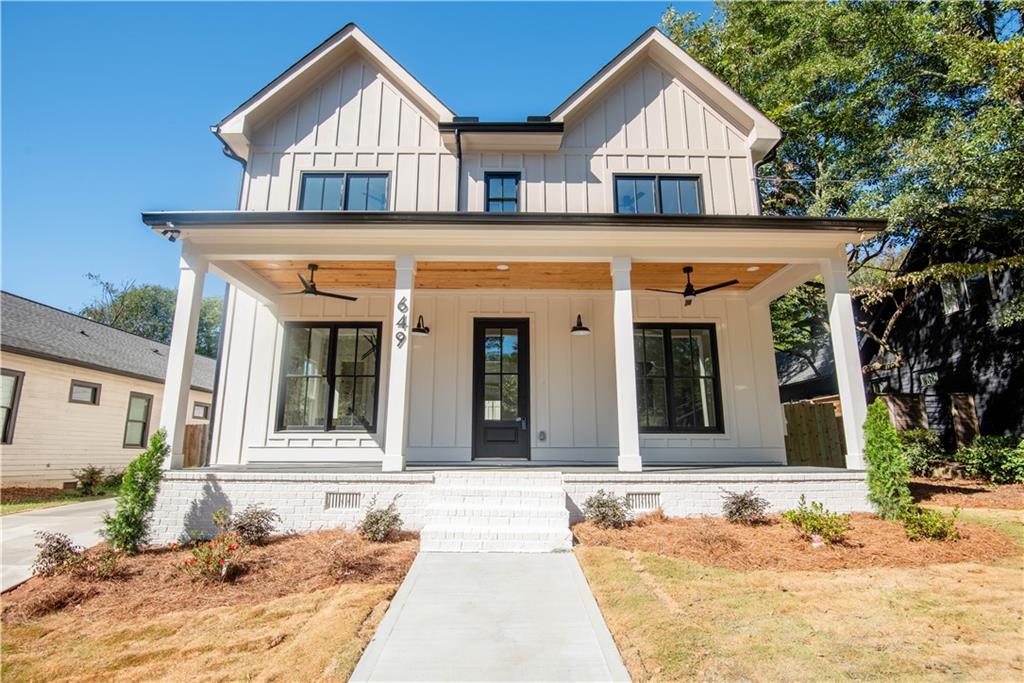Viewing Listing MLS# 401485606
Atlanta, GA 30305
- 4Beds
- 3Full Baths
- 1Half Baths
- N/A SqFt
- 1938Year Built
- 0.19Acres
- MLS# 401485606
- Residential
- Single Family Residence
- Active
- Approx Time on Market2 months, 14 days
- AreaN/A
- CountyFulton - GA
- Subdivision Peachtree Park
Overview
Outstanding Buckhead Location in highly sought after Peachtree Park! This classic cottage is Tastefully updated. Bright and airy spaces open concept with a beautiful custom kitchen and white cabinets, a large island, stainless appliances and open to the large family room with fireplace and built-in bookcases. Designer touches are evident in the interior aesthetics. Marble and hardwoods grace all of the floors throughout. There is a large formal living room with a beautiful marble fireplace. This could double as a formal dining room, offering access to a bright, airy sunroom or office space. The sunroom is lined with a wall of windows and offers beautiful views of the tree-lined street! The main floor guest room is tucked away in a private enclave of the home. The primary suite is located on the second floor and will satisfy the pickiest purchaser. This King-size suite is open and airy, with views of the rear courtyardthe spa-like bath offers double vanity, a HUGE soaking tub, and a marble walk-in shower. The generous closets feature built-in cedar-lined cabinetry. There is a separate in-law suite with a full bath in the carriage house that offers tons of storage. The back deck overlooks the secluded courtyard and provides a firepit, a rose garden, and space to expand if you so desire! The cottage is located on a beautiful, wide, tree-lined street with sidewalks. You can walk to excellent restaurants like the award-winning Bones and the popular Fogo de Chao. Grab your morning coffee at Caribou Coffee through a neighborhood shortcut via a private pedestrian gate, or dance your night away at Havana Club and walk home. Peachtree Park offers pedestrian access to Phipps Plaza, the Buckhead Financial District & Lenox Square Mall. There is no other neighborhood that puts Atlanta's highest concentration of world-class dining and shopping in your backyard. The historic neighborhood also has a socially active association. Enjoy the walking trail with 22-workout stations with access at the end of the street. If downtown living is on your bucket list, this cottage is the perfect location!!.
Association Fees / Info
Hoa: No
Community Features: Sidewalks, Street Lights
Bathroom Info
Main Bathroom Level: 1
Halfbaths: 1
Total Baths: 4.00
Fullbaths: 3
Room Bedroom Features: Master on Main
Bedroom Info
Beds: 4
Building Info
Habitable Residence: No
Business Info
Equipment: None
Exterior Features
Fence: Chain Link
Patio and Porch: Patio
Exterior Features: Private Yard
Road Surface Type: Paved
Pool Private: No
County: Fulton - GA
Acres: 0.19
Pool Desc: None
Fees / Restrictions
Financial
Original Price: $998,900
Owner Financing: No
Garage / Parking
Parking Features: Detached, Garage
Green / Env Info
Green Energy Generation: None
Handicap
Accessibility Features: None
Interior Features
Security Ftr: None
Fireplace Features: Living Room
Levels: One
Appliances: Double Oven, Electric Cooktop, Range Hood
Laundry Features: Laundry Room
Interior Features: Bookcases, Coffered Ceiling(s), Crown Molding, Double Vanity, Recessed Lighting, Tray Ceiling(s), Walk-In Closet(s)
Flooring: Ceramic Tile, Hardwood
Spa Features: None
Lot Info
Lot Size Source: Public Records
Lot Features: Back Yard, Front Yard, Landscaped, Level, Private
Lot Size: x
Misc
Property Attached: No
Home Warranty: No
Open House
Other
Other Structures: Carriage House
Property Info
Construction Materials: Brick 4 Sides
Year Built: 1,938
Property Condition: Resale
Roof: Composition
Property Type: Residential Detached
Style: Bungalow
Rental Info
Land Lease: No
Room Info
Kitchen Features: Cabinets White, Kitchen Island, Pantry, Stone Counters, Wine Rack
Room Master Bathroom Features: Double Vanity,Separate Tub/Shower,Whirlpool Tub
Room Dining Room Features: Separate Dining Room
Special Features
Green Features: None
Special Listing Conditions: None
Special Circumstances: None
Sqft Info
Building Area Total: 2833
Building Area Source: Public Records
Tax Info
Tax Amount Annual: 15233
Tax Year: 2,023
Tax Parcel Letter: 17-0046-0003-019-7
Unit Info
Utilities / Hvac
Cool System: Ceiling Fan(s), Central Air
Electric: 110 Volts
Heating: Central
Utilities: Cable Available, Electricity Available, Sewer Available, Water Available
Sewer: Public Sewer
Waterfront / Water
Water Body Name: None
Water Source: Public
Waterfront Features: None
Directions
GOING SOUTH ON PIEDMONT RD FROM PEACHTREE ST, TURN LEFT ON MARTINA DRIVE AND HOUSE IS ON THE LEFTListing Provided courtesy of Re/max Town And Country
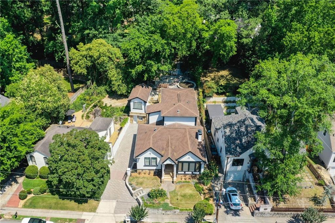
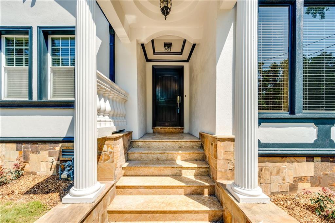
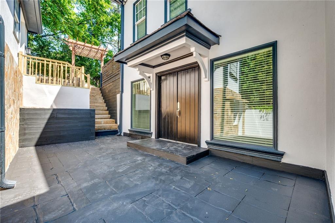
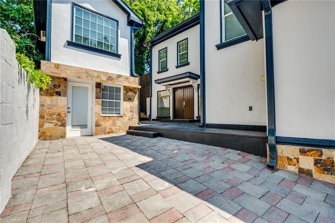
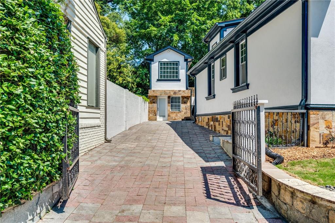
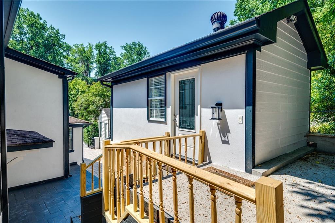
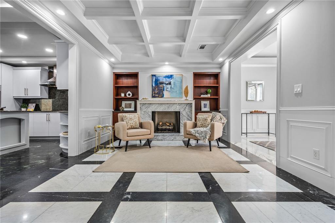
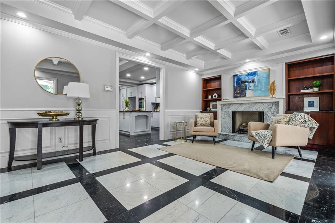
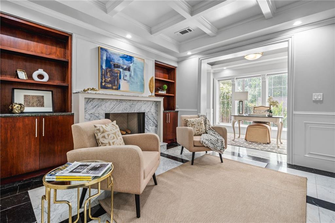
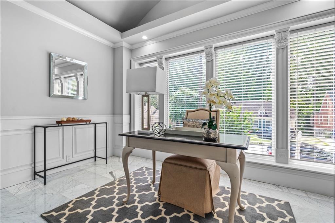
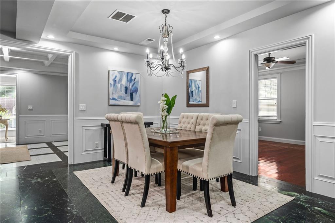
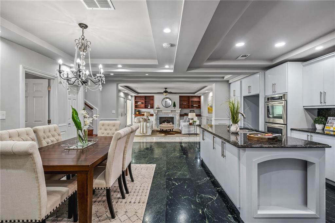
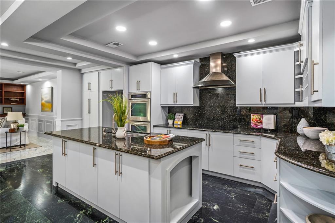
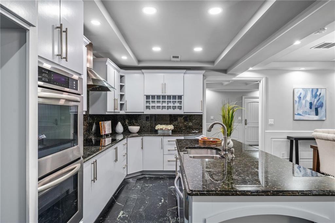
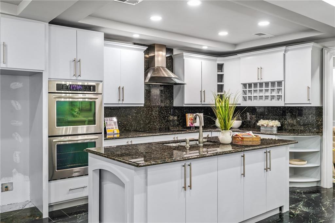
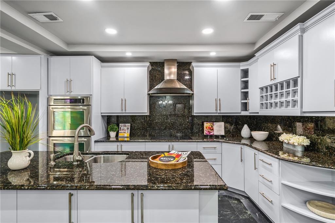
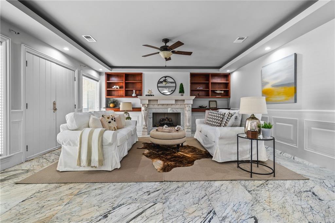
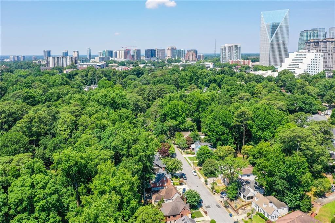
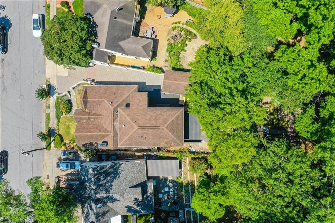
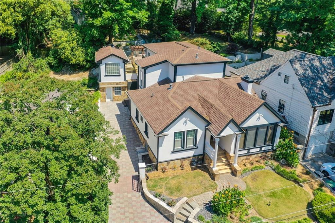
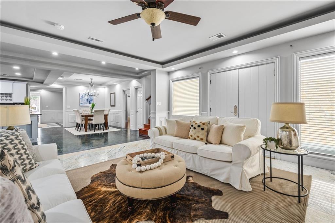
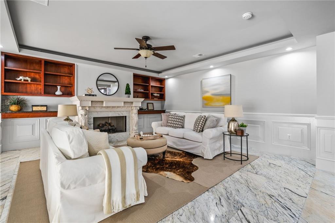
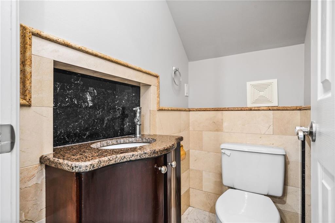
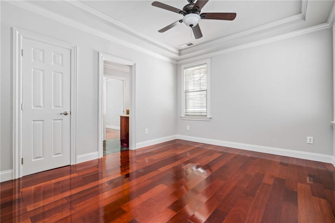
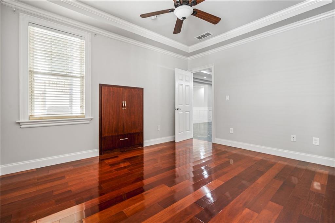
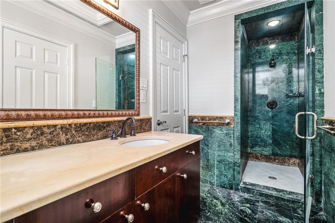
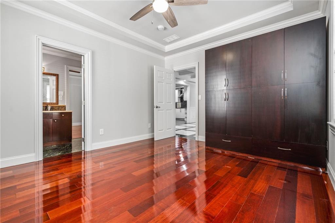
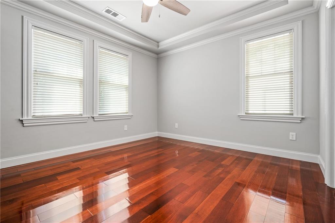
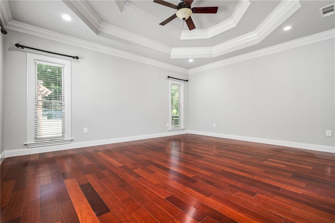
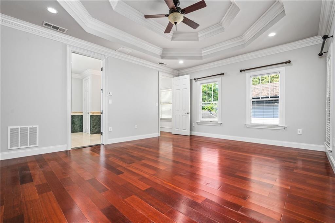
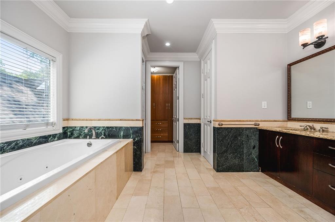
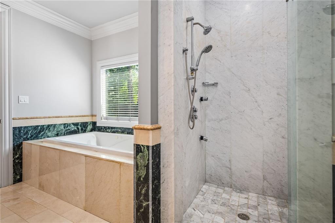
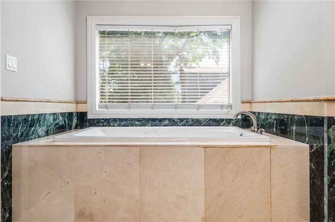
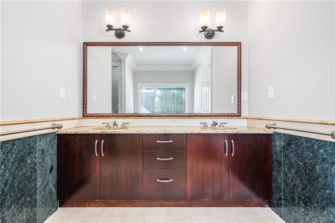
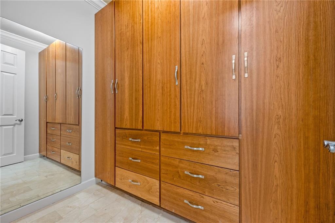
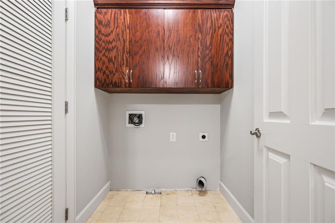
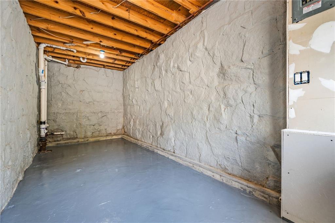
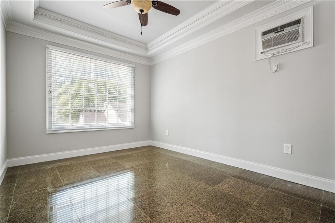
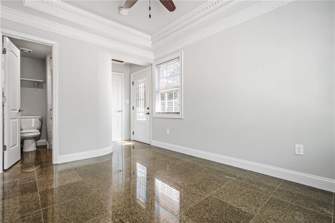
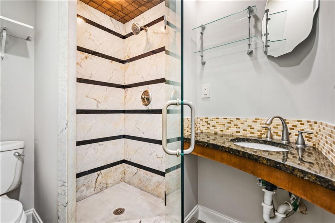
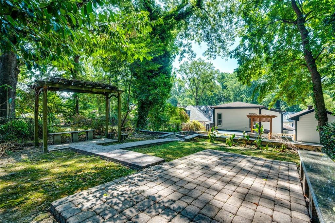
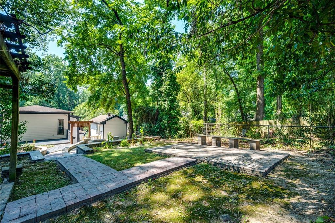
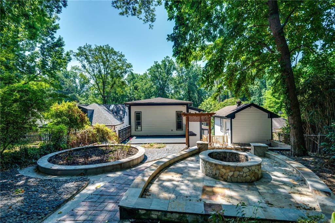
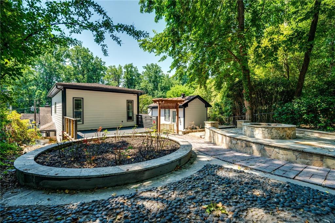
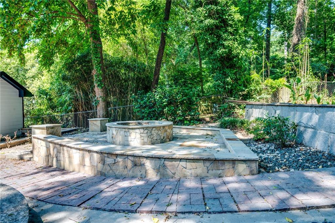
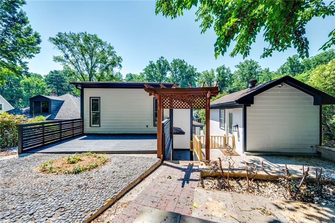
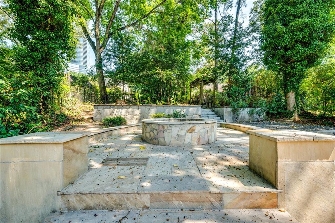
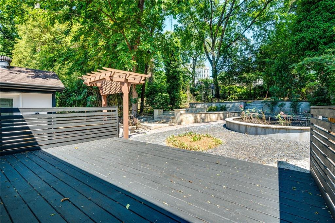
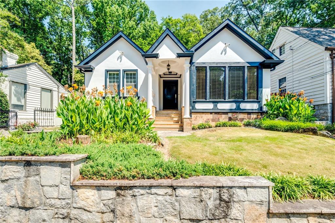
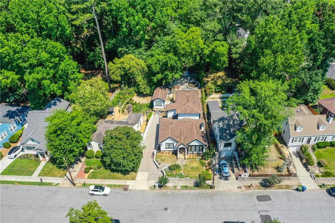
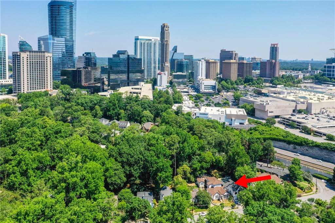
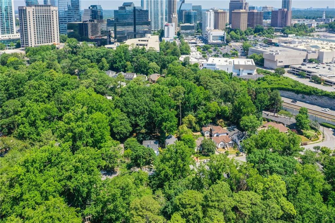
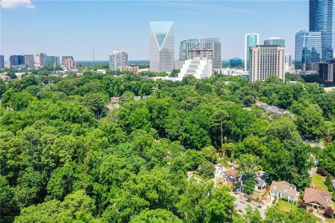
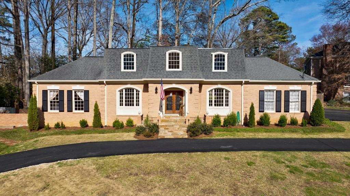
 MLS# 7353002
MLS# 7353002 