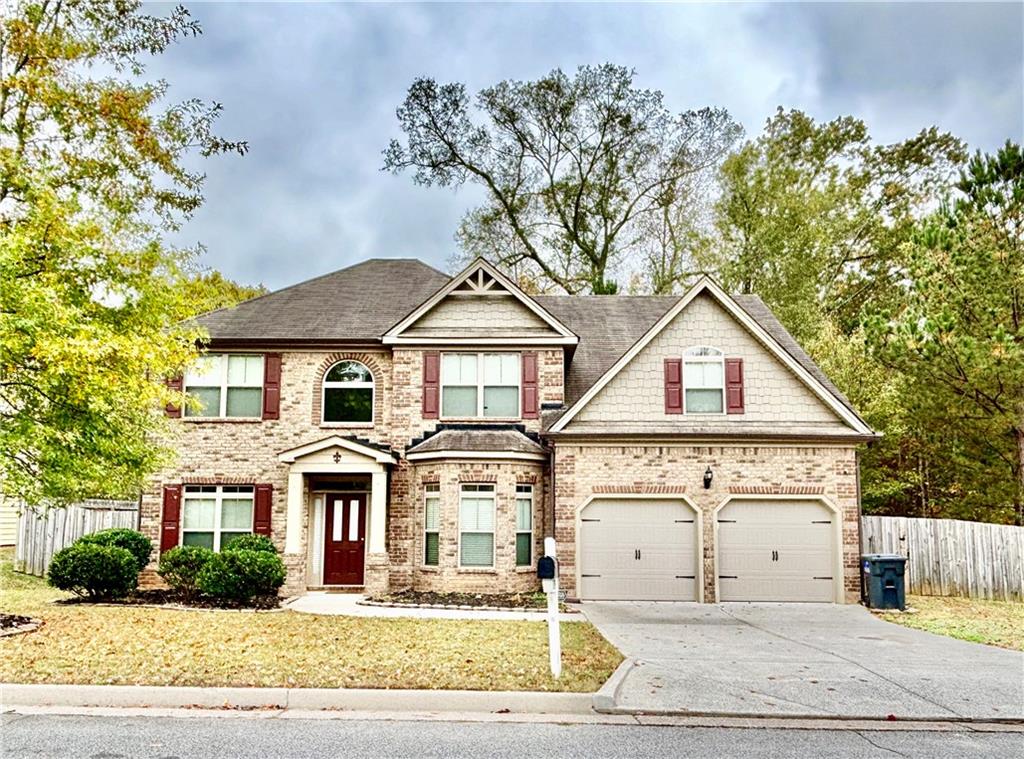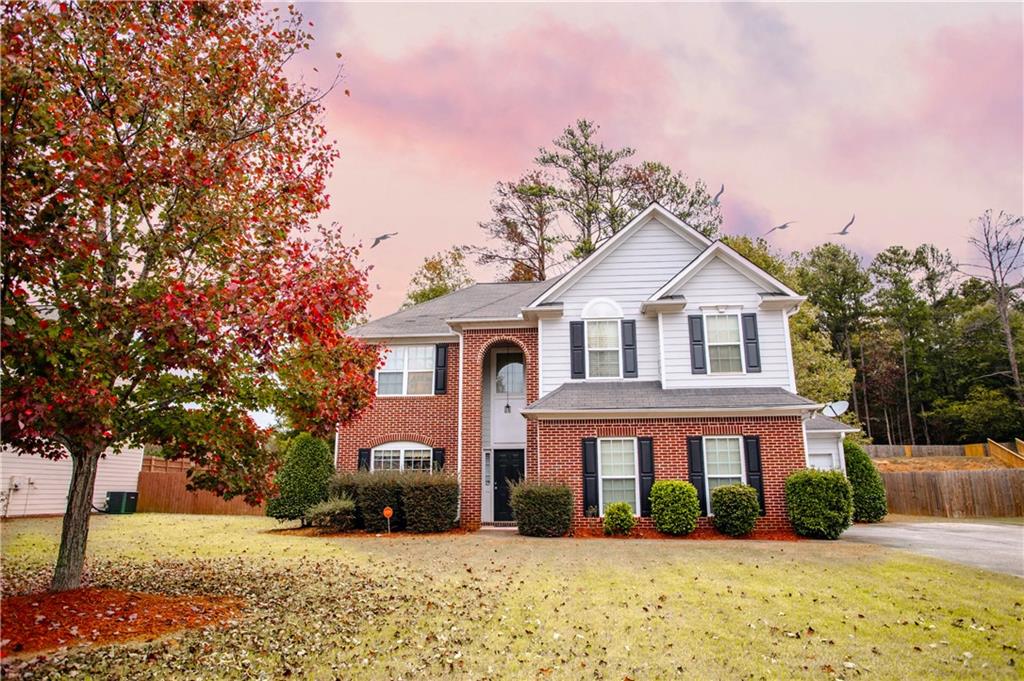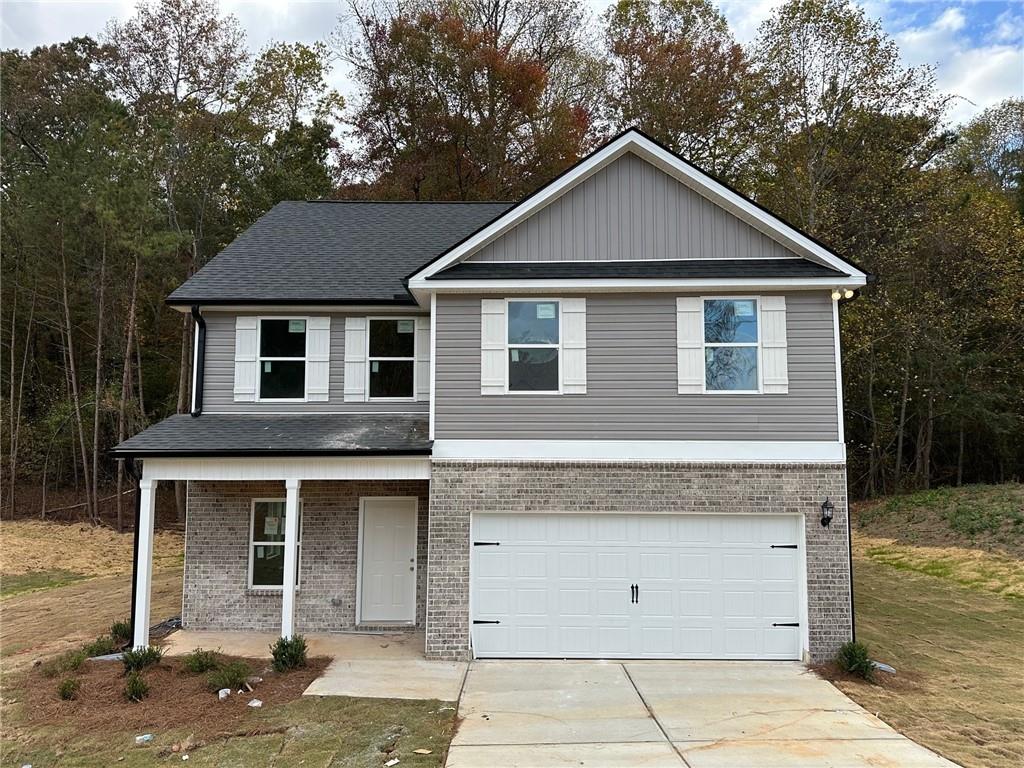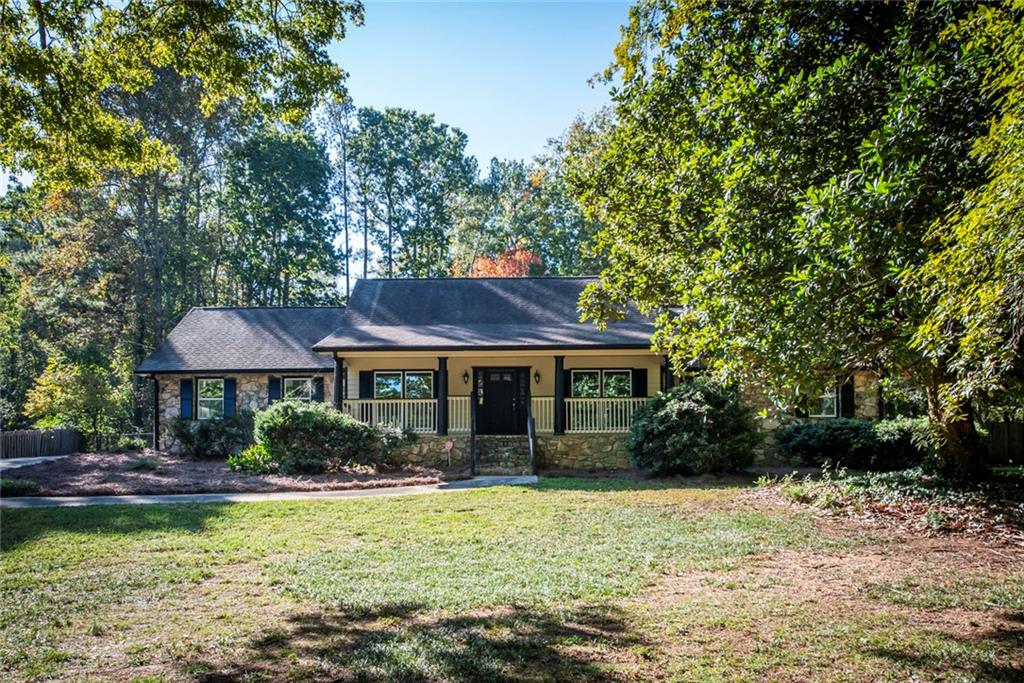Viewing Listing MLS# 401424781
Powder Springs, GA 30127
- 4Beds
- 2Full Baths
- 1Half Baths
- N/A SqFt
- 2024Year Built
- 0.47Acres
- MLS# 401424781
- Residential
- Single Family Residence
- Active
- Approx Time on Market2 months, 17 days
- AreaN/A
- CountyCobb - GA
- Subdivision Mceachern Park
Overview
$10,000 CLOSING COST INCENTIVE!! Welcome to the Travis Plan, a stunning new construction home that offers both style and functionality. Boasting 4 bedrooms and 2.5 bathrooms, this spacious residence provides ample space for your family to grow and thrive. As you step inside, you're greeted by an inviting open concept layout, designed to facilitate seamless flow and connectivity throughout the home. The centerpiece of the great room is a cozy gas log fireplace, perfect for gathering around on chilly evenings or for adding ambiance to any occasion. The heart of the home is the kitchen, featuring a stylish island that serves as a focal point for both meal preparation and casual dining. With its sleek quartz countertops and modern appliances, this kitchen is as beautiful as it is functional. And for added convenience, a walk-in pantry provides plenty of storage space for all your culinary essentials. Separate dining room for formal dinners. The home is situated on a generous cul-de-sac lot, offering privacy and tranquility in a desirable neighborhood setting. Whether you're enjoying a quiet morning coffee on the front porch or hosting a barbecue in the backyard, you'll appreciate the peace and serenity that this location affords. Also, downstairs has a powder room for added functionality. Upstairs features a large master bedroom with an en suite spa like bathroom, the laundry room has hallway access and connects to the master bath for convenience, 3 additional bedrooms, and a full bathroom in hallway. With its thoughtful design, contemporary amenities, and prime location, the Travis Plan is the perfect place to call home. When you use our preferred lender, Matt Garcia with Supreme Lending, receive $10,000 towards closing costs!!!!
Association Fees / Info
Hoa: Yes
Hoa Fees Frequency: Annually
Hoa Fees: 364
Community Features: Swim Team, Tennis Court(s)
Association Fee Includes: Swim, Tennis
Bathroom Info
Halfbaths: 1
Total Baths: 3.00
Fullbaths: 2
Room Bedroom Features: None
Bedroom Info
Beds: 4
Building Info
Habitable Residence: No
Business Info
Equipment: None
Exterior Features
Fence: None
Patio and Porch: Deck, Front Porch, Patio
Exterior Features: Rain Gutters
Road Surface Type: Asphalt
Pool Private: No
County: Cobb - GA
Acres: 0.47
Pool Desc: None
Fees / Restrictions
Financial
Original Price: $459,900
Owner Financing: No
Garage / Parking
Parking Features: Attached, Garage, Garage Door Opener
Green / Env Info
Green Energy Generation: None
Handicap
Accessibility Features: None
Interior Features
Security Ftr: Carbon Monoxide Detector(s), Smoke Detector(s)
Fireplace Features: Decorative, Factory Built, Gas Log, Great Room, Ventless
Levels: Two
Appliances: Dishwasher, Disposal, Gas Range, Microwave
Laundry Features: Electric Dryer Hookup, Laundry Room, Upper Level
Interior Features: Disappearing Attic Stairs, Entrance Foyer, High Ceilings 9 ft Main, Tray Ceiling(s), Walk-In Closet(s)
Flooring: Carpet, Ceramic Tile, Wood
Spa Features: None
Lot Info
Lot Size Source: Builder
Lot Features: Back Yard, Cul-De-Sac, Front Yard, Landscaped, Wooded
Lot Size: 70x120x70x120
Misc
Property Attached: No
Home Warranty: Yes
Open House
Other
Other Structures: None
Property Info
Construction Materials: HardiPlank Type, Lap Siding, Stone
Year Built: 2,024
Property Condition: New Construction
Roof: Composition, Ridge Vents
Property Type: Residential Detached
Style: Craftsman, Farmhouse
Rental Info
Land Lease: No
Room Info
Kitchen Features: Cabinets White, Eat-in Kitchen, Kitchen Island, Pantry Walk-In, Solid Surface Counters, View to Family Room
Room Master Bathroom Features: Double Vanity,Separate Tub/Shower
Room Dining Room Features: Separate Dining Room
Special Features
Green Features: None
Special Listing Conditions: None
Special Circumstances: None
Sqft Info
Building Area Total: 2450
Building Area Source: Builder
Tax Info
Tax Amount Annual: 724
Tax Year: 2,023
Tax Parcel Letter: 18-0007-0-031-0
Unit Info
Utilities / Hvac
Cool System: Central Air, Zoned
Electric: 110 Volts, 220 Volts
Heating: Forced Air, Natural Gas
Utilities: Cable Available, Electricity Available, Natural Gas Available, Phone Available, Sewer Available, Underground Utilities, Water Available
Sewer: Public Sewer
Waterfront / Water
Water Body Name: None
Water Source: Public
Waterfront Features: None
Directions
From South Burnt Hickory turn right on Stout Parkway. Then right on Colbalt Drive. Then first left onto Rolling Meadow Drive. Home on Left.Listing Provided courtesy of Atlanta Communities Real Estate Brokerage
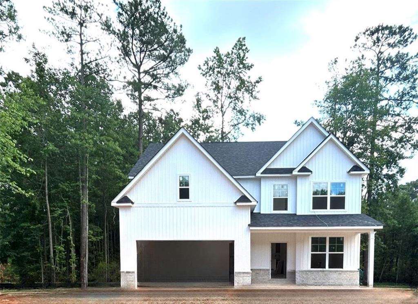
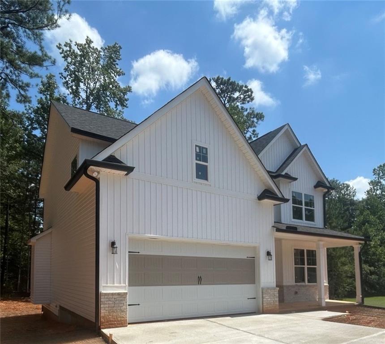
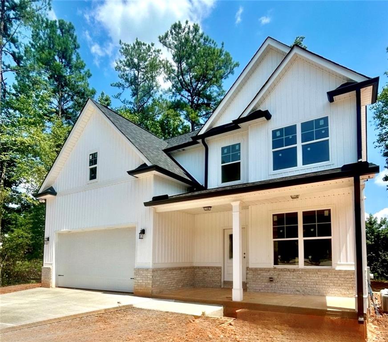
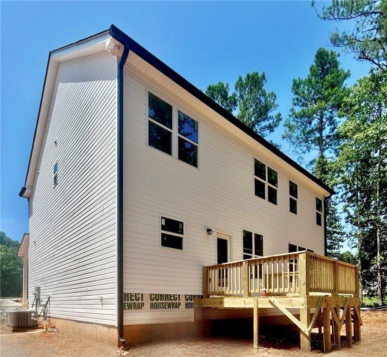
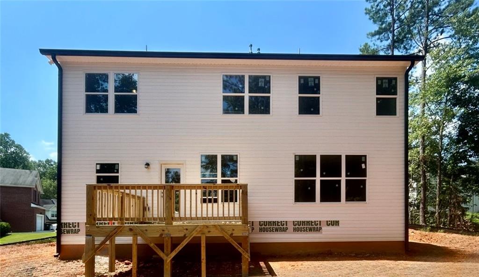
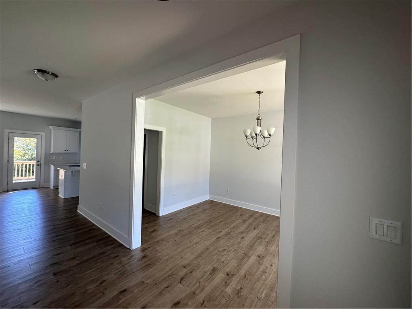
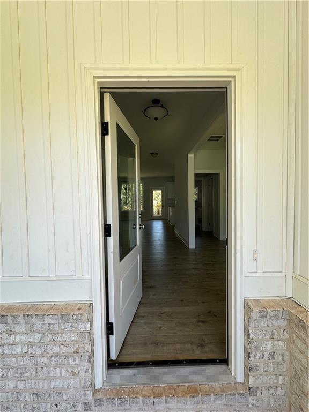
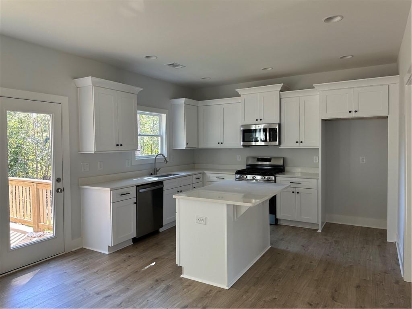
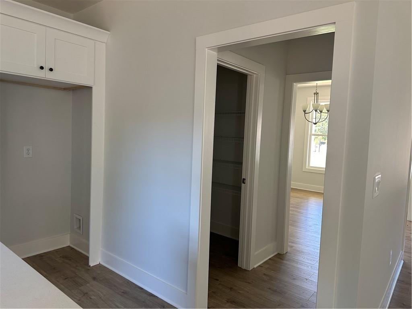
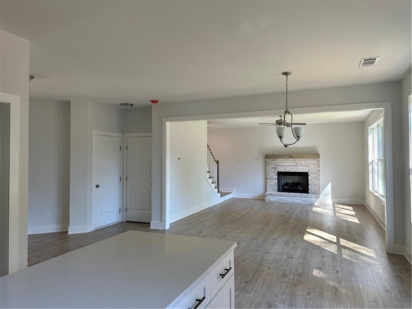
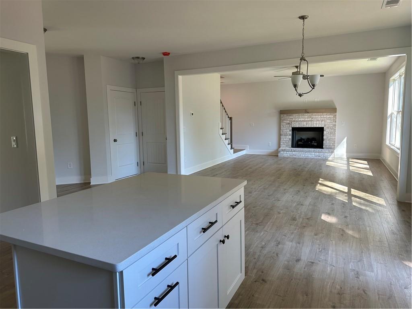
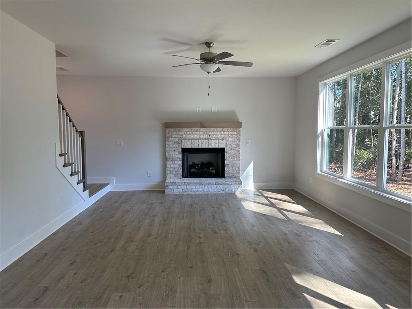
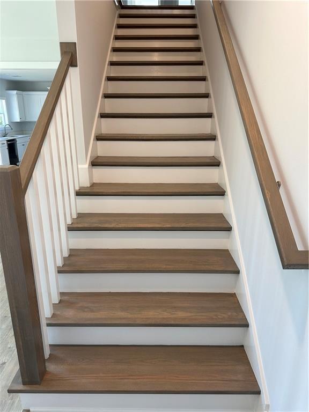
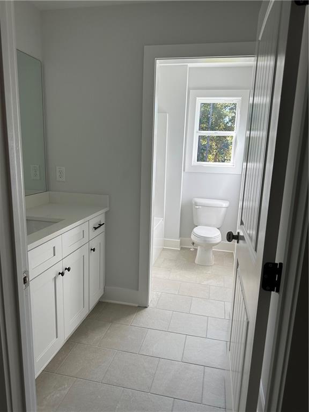
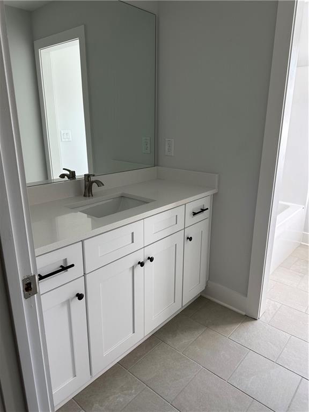
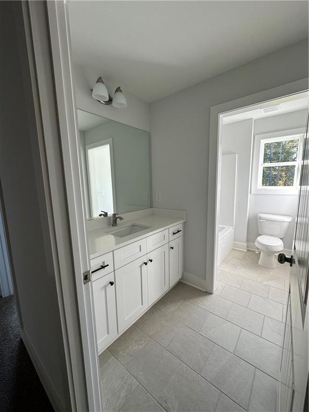
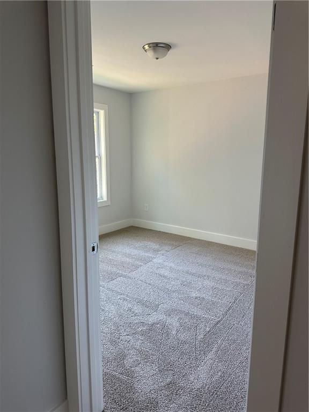
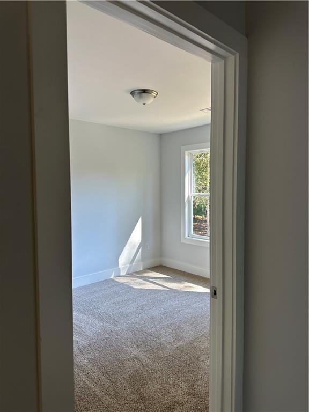
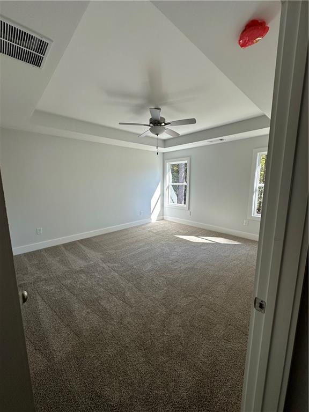
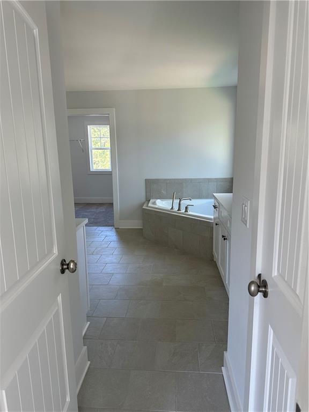
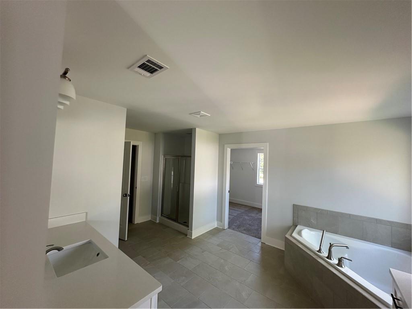
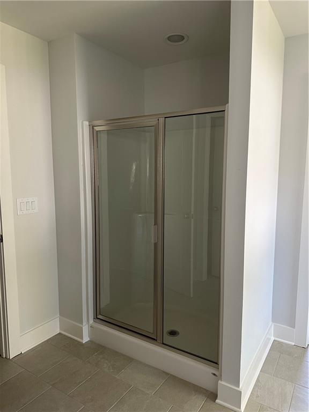
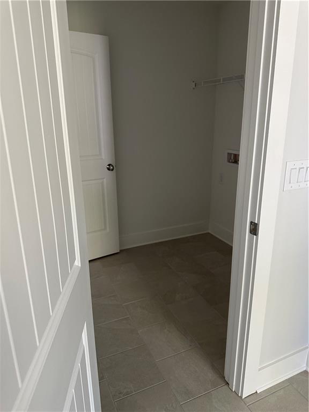
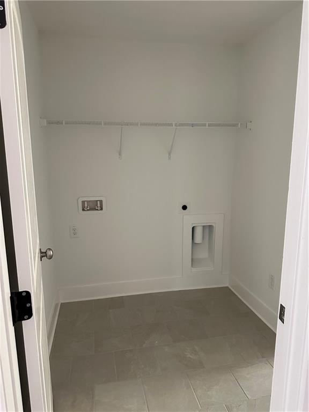
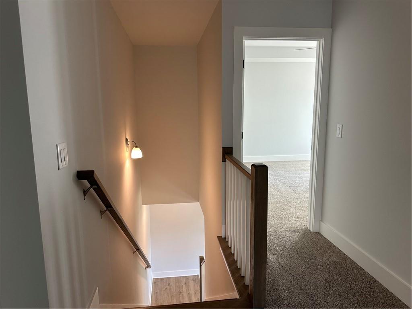
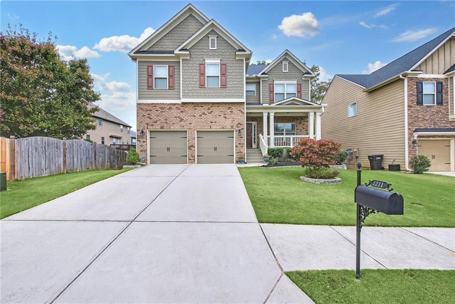
 MLS# 410921075
MLS# 410921075 