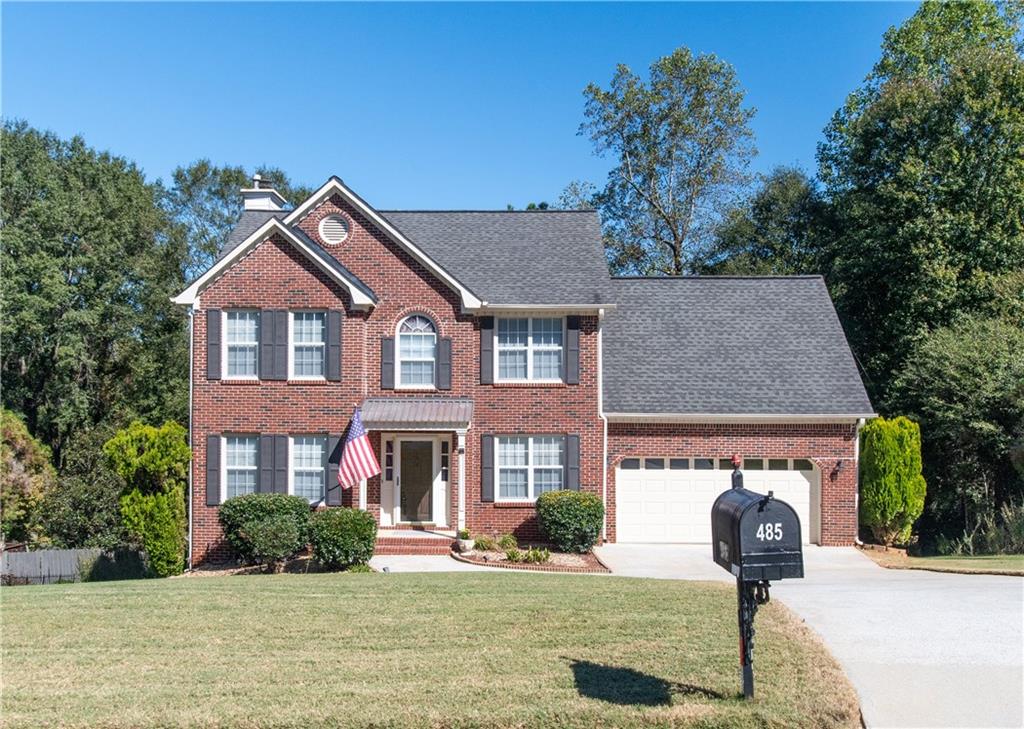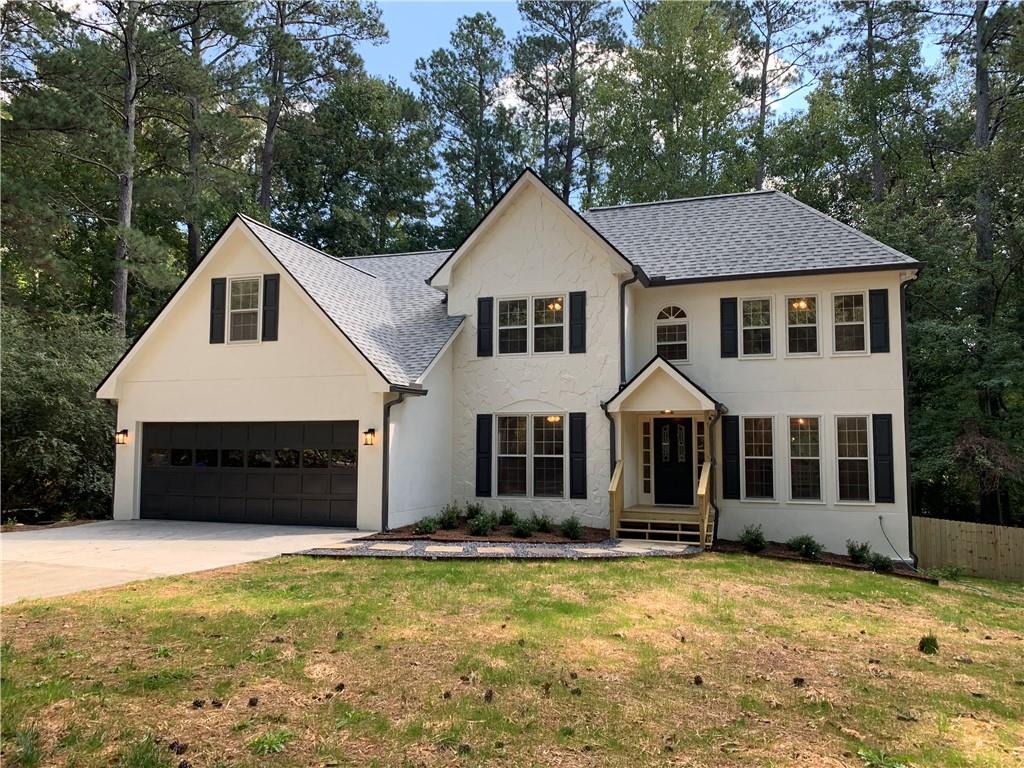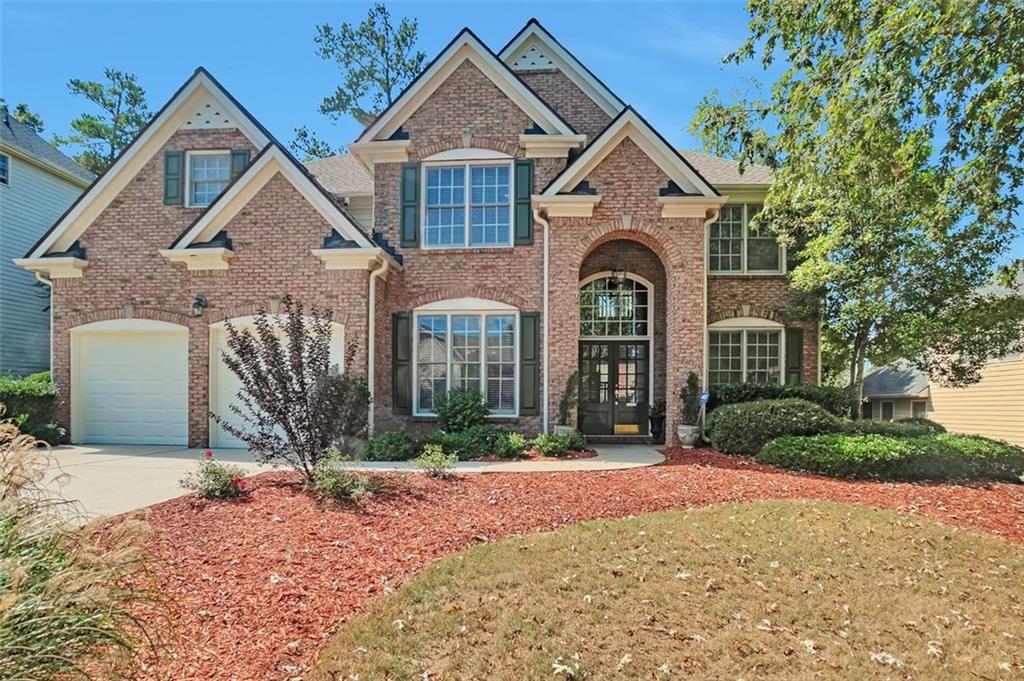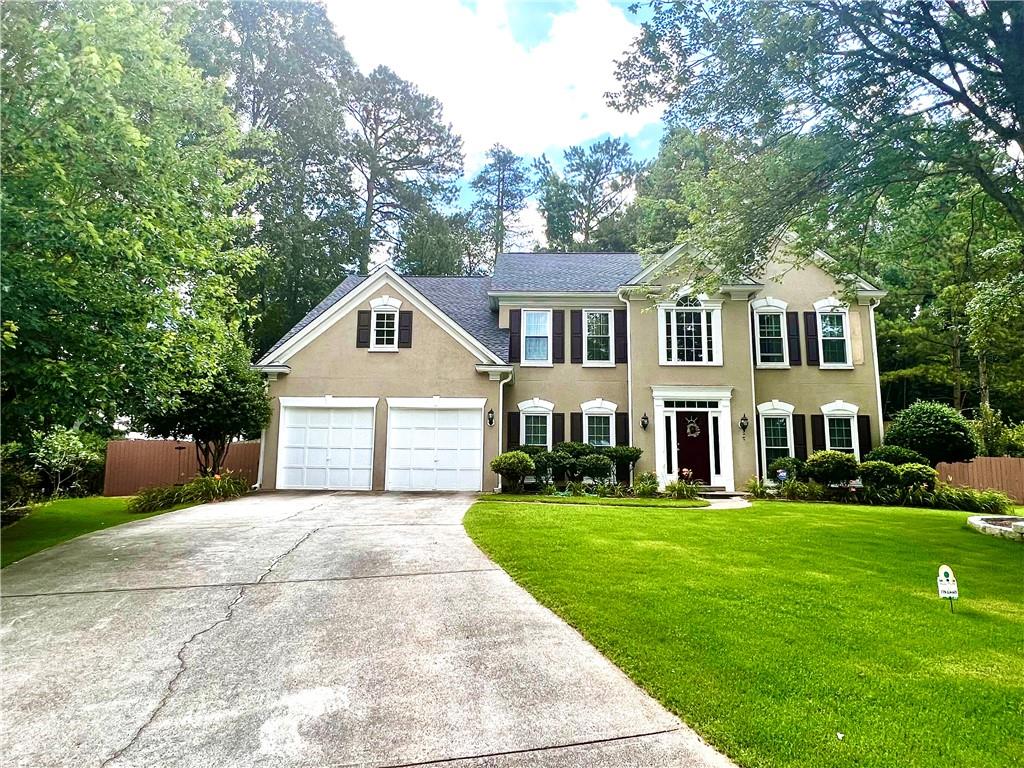Viewing Listing MLS# 401379595
Lawrenceville, GA 30044
- 4Beds
- 2Full Baths
- 1Half Baths
- N/A SqFt
- 2023Year Built
- 0.10Acres
- MLS# 401379595
- Residential
- Single Family Residence
- Pending
- Approx Time on Market2 months, 18 days
- AreaN/A
- CountyGwinnett - GA
- Subdivision Sweetwater Green
Overview
Quick move in single family home featuring the latest design trends. This particular home is the Lennon floor plan of the Royal Series at Sweetwater Green. Enjoy all that Lawrenceville has to offer with close proximity to shopping and dining plus convenient access to I 85 and GA 316. Planned amenities include a community clubhouse, swimming pool and green spaces. Home is extremely low maintenance and built with innovative energy-efficient features designed so that you can enjoy more savings, better health, comfort and peace of mind. Kitchen features include stainless steel appliances, Bengal White granite countertops and Uniber cabinets. The impressive primary suite boasts a master bathroom with dual sinks and a large walk-in closet. As you go upstairs, there is a huge loft area that can be used as a media center or playroom. One of the few homes with a larger backyard as well maintained by the home owners association. Showings must be appointment only as it is owner occupied. Hurry or it won't last. This home still even has a ""new home"" smell!
Association Fees / Info
Hoa: Yes
Hoa Fees Frequency: Monthly
Hoa Fees: 105
Community Features: Barbecue, Clubhouse, Pool
Bathroom Info
Halfbaths: 1
Total Baths: 3.00
Fullbaths: 2
Room Bedroom Features: None
Bedroom Info
Beds: 4
Building Info
Habitable Residence: No
Business Info
Equipment: None
Exterior Features
Fence: None
Patio and Porch: None
Exterior Features: None
Road Surface Type: None
Pool Private: No
County: Gwinnett - GA
Acres: 0.10
Pool Desc: None
Fees / Restrictions
Financial
Original Price: $515,000
Owner Financing: No
Garage / Parking
Parking Features: Attached, Garage
Green / Env Info
Green Energy Generation: None
Handicap
Accessibility Features: None
Interior Features
Security Ftr: Fire Alarm, Security Gate, Security System Owned
Fireplace Features: None
Levels: Two
Appliances: Dishwasher, Disposal, Electric Cooktop
Laundry Features: Laundry Room, Main Level
Interior Features: Walk-In Closet(s)
Flooring: Carpet, Laminate
Spa Features: None
Lot Info
Lot Size Source: Public Records
Lot Features: Back Yard, Level
Lot Size: x
Misc
Property Attached: No
Home Warranty: No
Open House
Other
Other Structures: None
Property Info
Construction Materials: Other
Year Built: 2,023
Property Condition: Resale
Roof: Shingle
Property Type: Residential Detached
Style: Craftsman
Rental Info
Land Lease: No
Room Info
Kitchen Features: Breakfast Bar, Cabinets Other, Eat-in Kitchen, Kitchen Island, Pantry
Room Master Bathroom Features: Double Vanity,Shower Only
Room Dining Room Features: None
Special Features
Green Features: None
Special Listing Conditions: None
Special Circumstances: None
Sqft Info
Building Area Total: 1934
Building Area Source: Owner
Tax Info
Tax Parcel Letter: R6180-365
Unit Info
Num Units In Community: 1
Utilities / Hvac
Cool System: Central Air
Electric: None
Heating: Central
Utilities: Cable Available, Electricity Available, Natural Gas Available, Phone Available, Sewer Available
Sewer: Public Sewer
Waterfront / Water
Water Body Name: None
Water Source: Public
Waterfront Features: None
Directions
Use GPSListing Provided courtesy of Exp Realty, Llc.
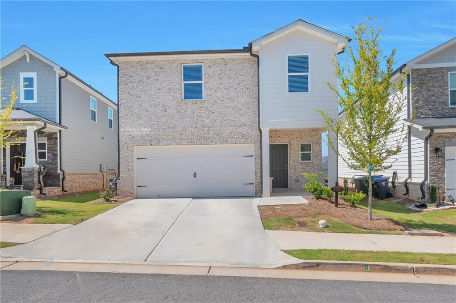
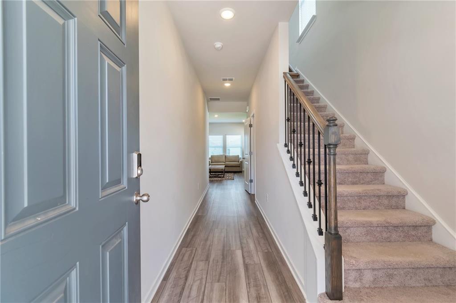
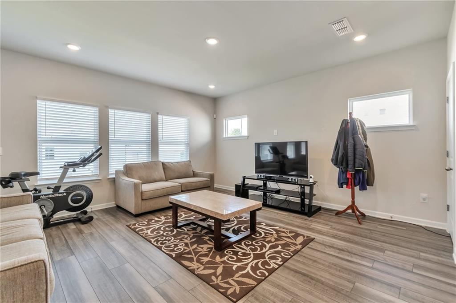
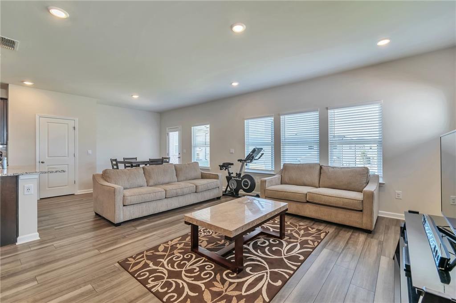
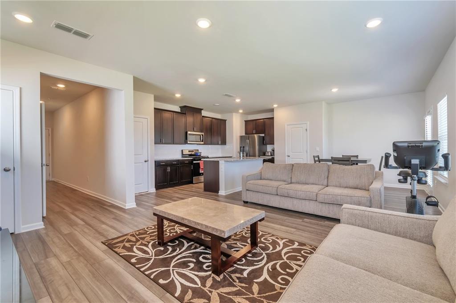
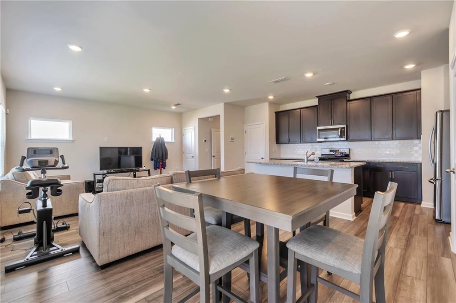
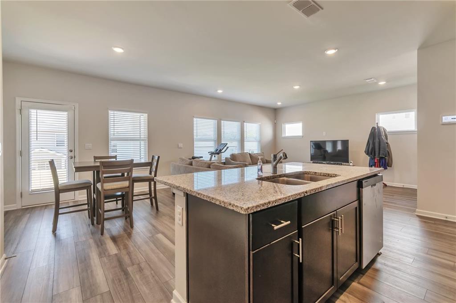
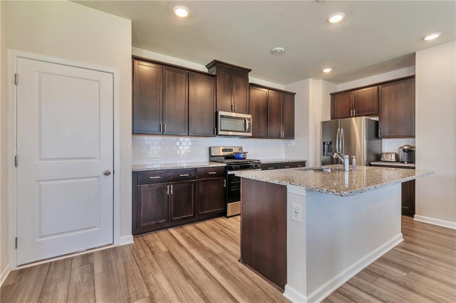
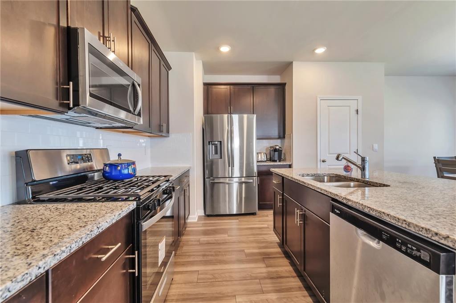
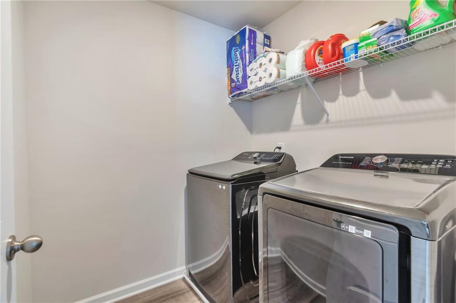
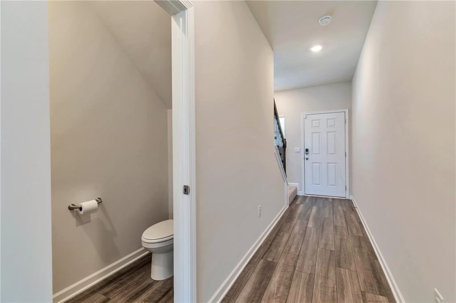
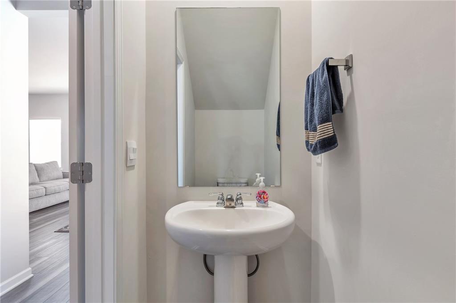
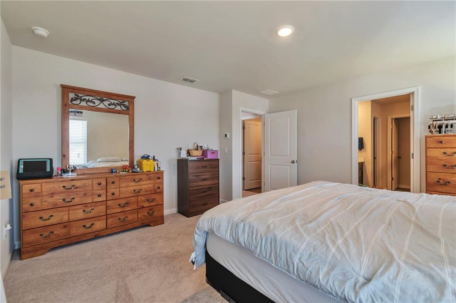
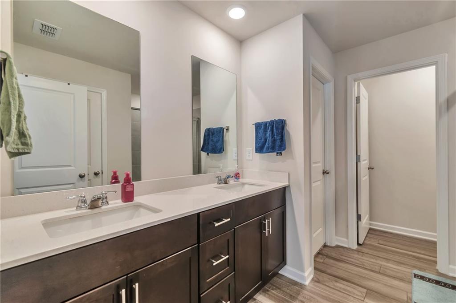
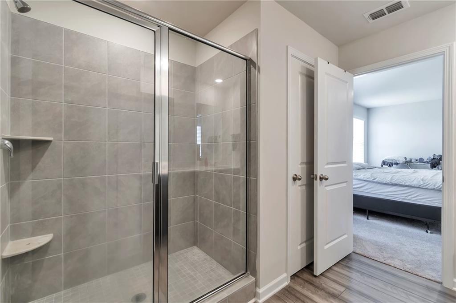
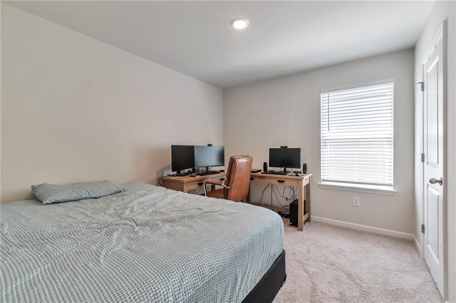
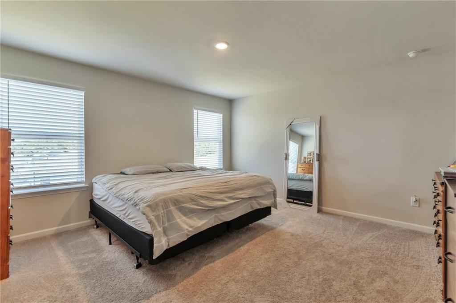
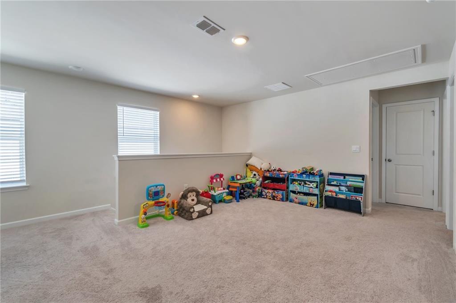
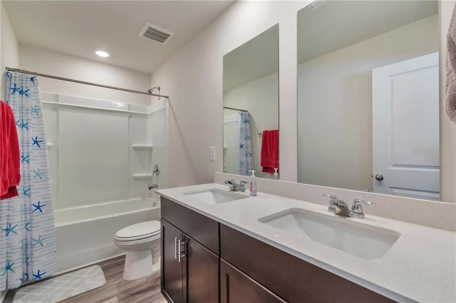
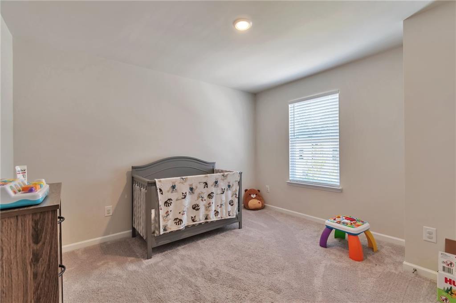
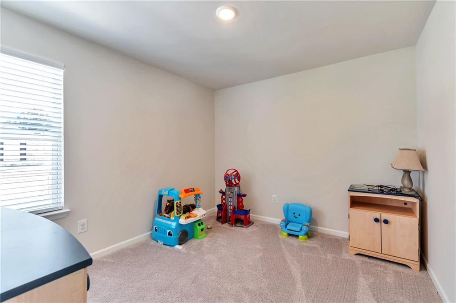
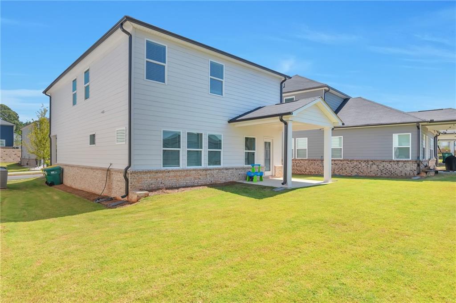
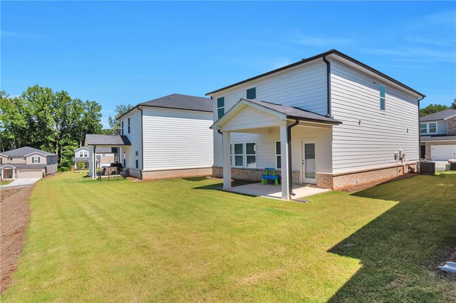
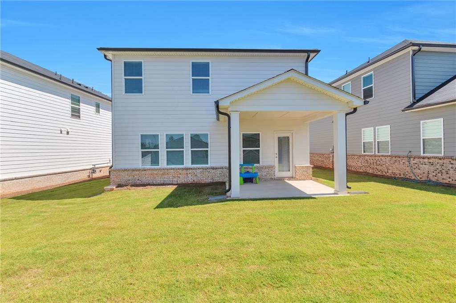
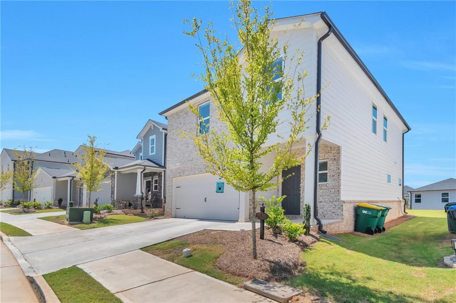
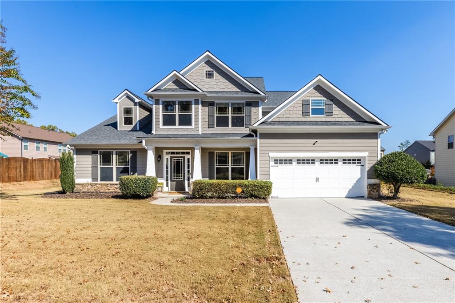
 MLS# 409103612
MLS# 409103612 