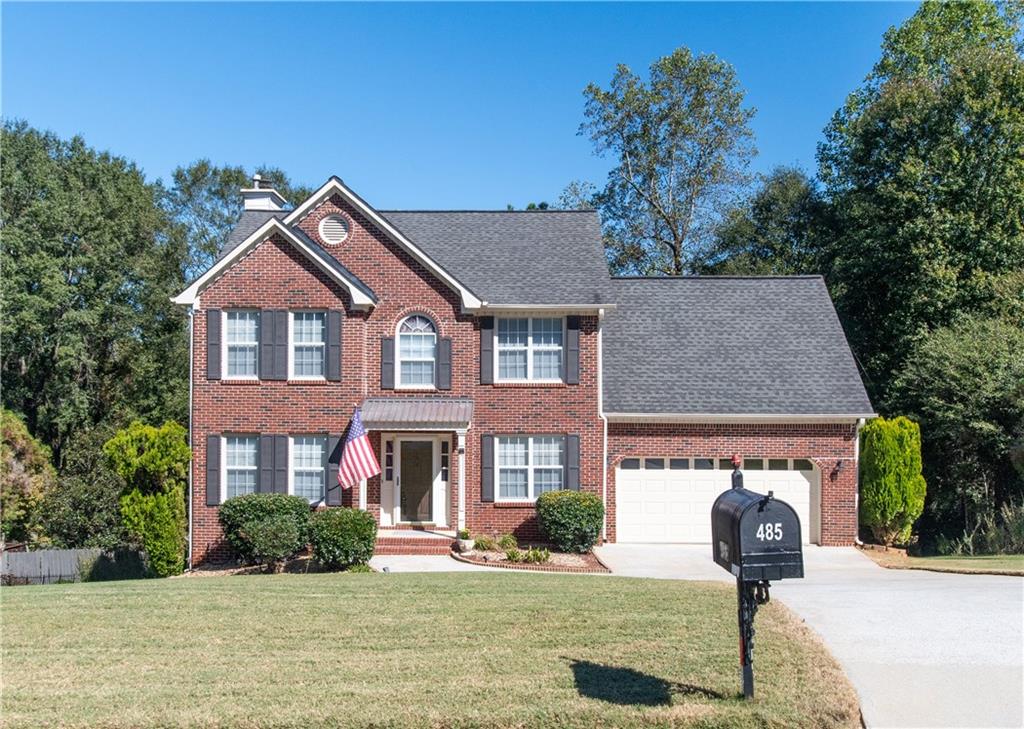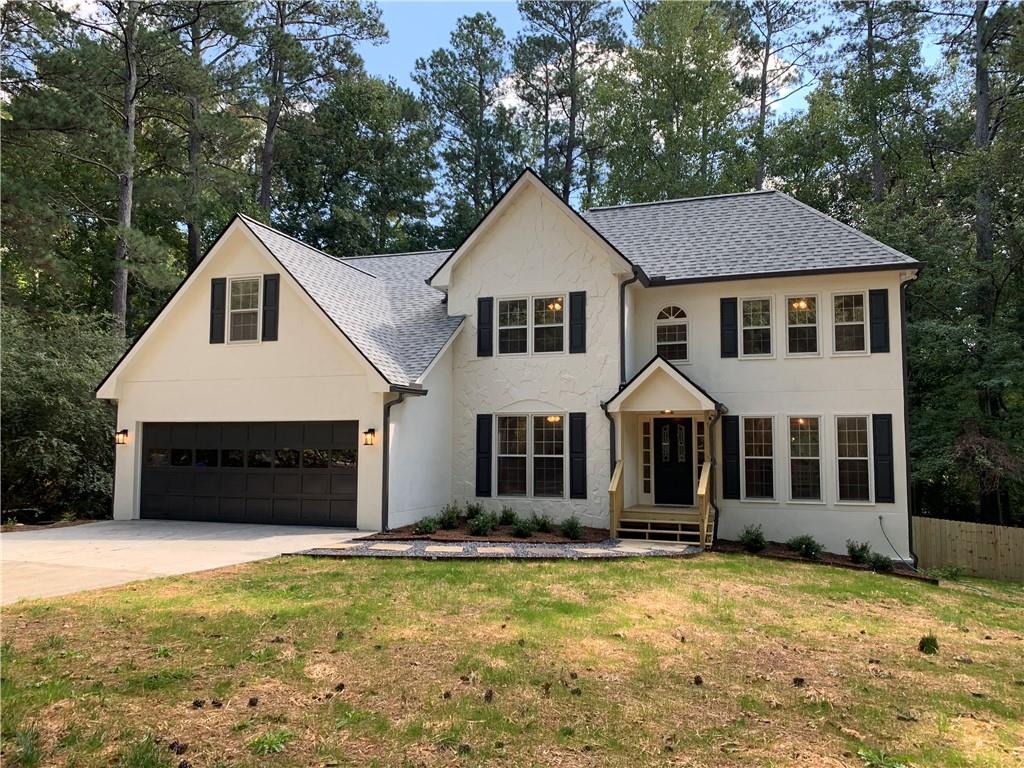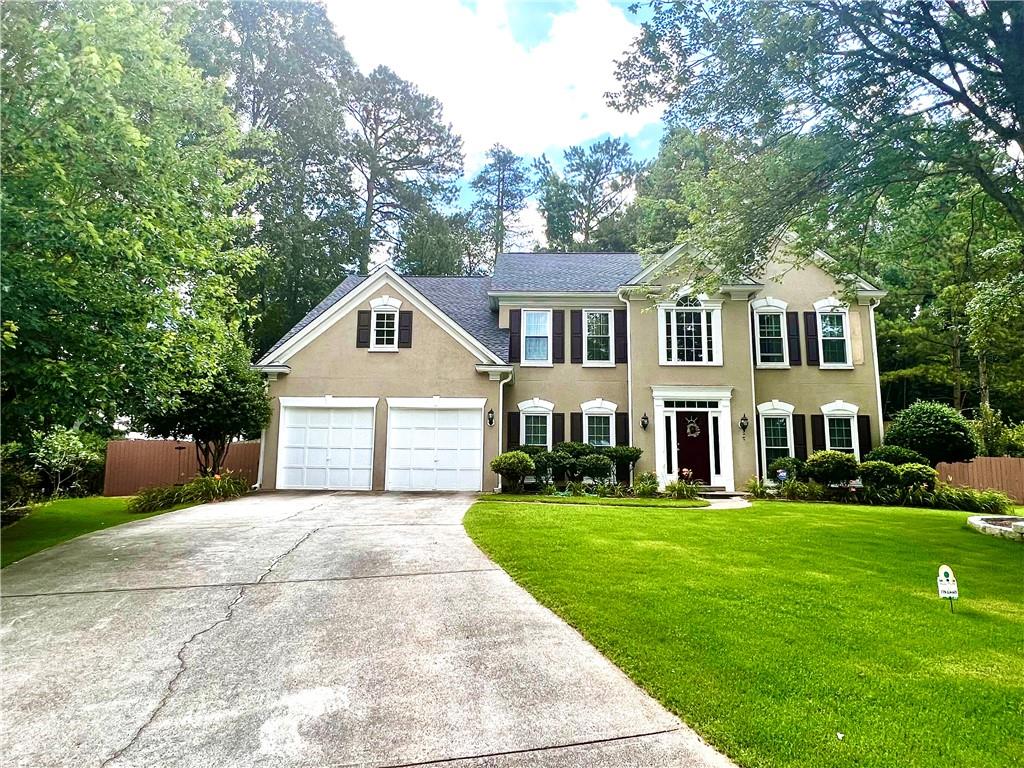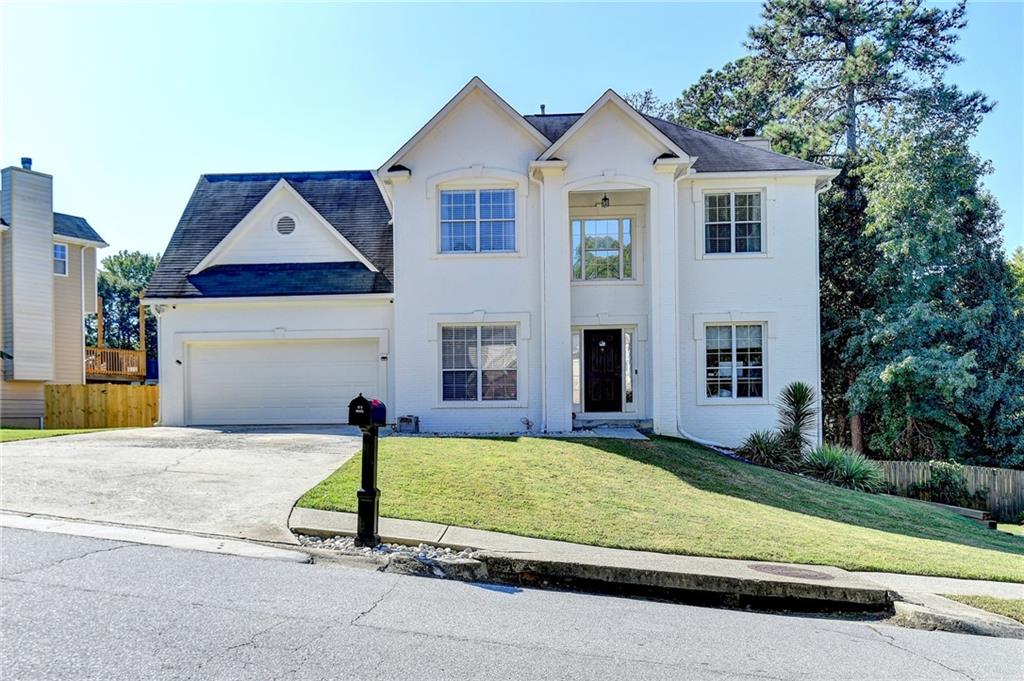Viewing Listing MLS# 409103612
Lawrenceville, GA 30044
- 4Beds
- 3Full Baths
- 1Half Baths
- N/A SqFt
- 2006Year Built
- 0.33Acres
- MLS# 409103612
- Residential
- Single Family Residence
- Pending
- Approx Time on Market11 days
- AreaN/A
- CountyGwinnett - GA
- Subdivision Brooks Chase
Overview
No rental restriction. Two-story Craftsman style home located in the heart of Gwinnett County and conveniently close to I-85, SR-316 and Downtown Lawrenceville. This highly desirable 4-bedroom, 3.5 bathroom floor plan is situated on one of the largest and flattest lots in the Brooks Chase subdivision. As you enter the home, you are welcomed home by a bright and beautiful two-story foyer. a walk-in laundry room with lots of space. The main level of this home boasts high ceilings, a double-sided, stacked stone/marble fireplace dividing the kitchen and the family room and beautiful raised panel kitchen cabinets w/upgraded hardware. An oversized master suite on main comes with a large walk in closet. The impressive primary bathroom boasts a separate tub and shower and double sinks providing ample space.As you head upstairs, you will find 3 secondary bedrooms with 2 full bathrooms! One large bedroom comes with a private full bathroom, the other two secondary bedrooms share a jack/jill bath. This home has many upgrades including luxury vinyl flooring throughout the entire house( the main level installed in 2021, the upper level installed in 2023), a newer roof (installed in 2020), the interior and exterior has been freshly painted (2021 & 2022), new refrigerator and new washing machine & dryer ( purchased in 2023), security system with exterior cameras and motion detectors wired in every single windows.Enjoy privacy in the spacious fenced backyard with a patio. Big front yard with Large level driveway. community include sidewalks and a spacious playground which was newly built in 2023. The property is conveniently located near restaurants, parks, shopping and more. 5 mins to renowned charter school -Gwinnett School of Mathematics, Science, and Technology.No rental restrictions, so investor friendly.
Association Fees / Info
Hoa: Yes
Hoa Fees Frequency: Annually
Hoa Fees: 300
Community Features: Homeowners Assoc, Near Schools, Near Shopping, Playground, Sidewalks, Street Lights
Hoa Fees Frequency: Annually
Bathroom Info
Main Bathroom Level: 1
Halfbaths: 1
Total Baths: 4.00
Fullbaths: 3
Room Bedroom Features: Master on Main, Oversized Master
Bedroom Info
Beds: 4
Building Info
Habitable Residence: No
Business Info
Equipment: Irrigation Equipment
Exterior Features
Fence: Back Yard, Fenced, Privacy, Wood
Patio and Porch: Front Porch, Patio
Exterior Features: Private Entrance, Private Yard, Rain Gutters
Road Surface Type: Asphalt, Paved
Pool Private: No
County: Gwinnett - GA
Acres: 0.33
Pool Desc: None
Fees / Restrictions
Financial
Original Price: $499,900
Owner Financing: No
Garage / Parking
Parking Features: Attached, Driveway, Garage, Garage Door Opener, Level Driveway
Green / Env Info
Green Energy Generation: None
Handicap
Accessibility Features: None
Interior Features
Security Ftr: Carbon Monoxide Detector(s), Security Service, Smoke Detector(s)
Fireplace Features: Double Sided, Family Room, Gas Log, Gas Starter
Levels: Two
Appliances: Dishwasher, Disposal, Dryer, Electric Water Heater, Microwave, Refrigerator, Washer
Laundry Features: Electric Dryer Hookup, Laundry Room, Main Level
Interior Features: Crown Molding, Disappearing Attic Stairs, Double Vanity, Entrance Foyer 2 Story, High Ceilings 10 ft Main, Recessed Lighting, Tray Ceiling(s), Walk-In Closet(s)
Flooring: Hardwood
Spa Features: None
Lot Info
Lot Size Source: Public Records
Lot Features: Back Yard, Front Yard, Level
Lot Size: x
Misc
Property Attached: No
Home Warranty: No
Open House
Other
Other Structures: None
Property Info
Construction Materials: HardiPlank Type
Year Built: 2,006
Property Condition: Resale
Roof: Composition, Shingle
Property Type: Residential Detached
Style: Craftsman, Traditional
Rental Info
Land Lease: No
Room Info
Kitchen Features: Breakfast Room, Cabinets Stain, Eat-in Kitchen, Kitchen Island, Pantry Walk-In, Stone Counters, View to Family Room
Room Master Bathroom Features: Double Vanity,Separate Tub/Shower,Soaking Tub,Vaul
Room Dining Room Features: Separate Dining Room
Special Features
Green Features: None
Special Listing Conditions: None
Special Circumstances: None
Sqft Info
Building Area Total: 2849
Building Area Source: Public Records
Tax Info
Tax Amount Annual: 5874
Tax Year: 2,024
Tax Parcel Letter: R5049-646
Unit Info
Utilities / Hvac
Cool System: Ceiling Fan(s), Central Air
Electric: 110 Volts, 220 Volts, 220 Volts in Laundry
Heating: Forced Air
Utilities: None
Sewer: Public Sewer
Waterfront / Water
Water Body Name: None
Water Source: Public
Waterfront Features: None
Directions
From Sugarloaf Pkwy, head south on Cruse Rd for about 1/2 mile. Then turn left onto Oakland Rd. Follow Oakland Rd for approximately 1/2 mile and Brooks Chase will be on your left. Once you turn into Brooks Chase, you will make a right onto Pebble Chase Lane.Listing Provided courtesy of Real Broker, Llc.
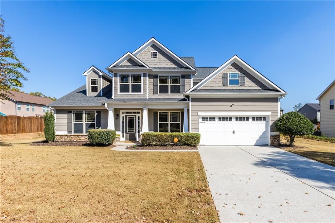
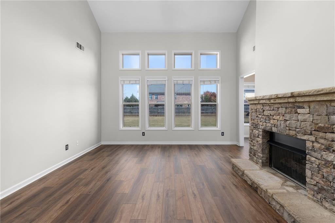
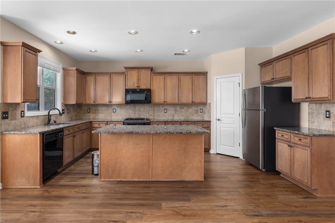
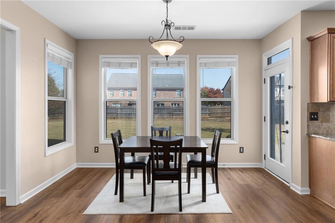
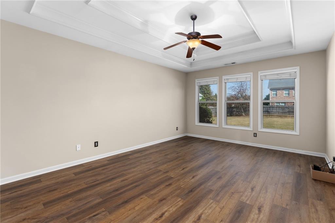
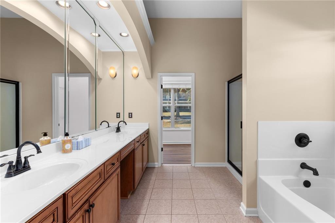
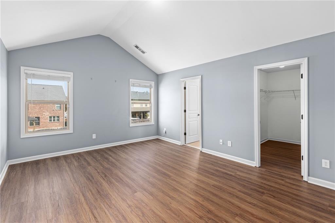
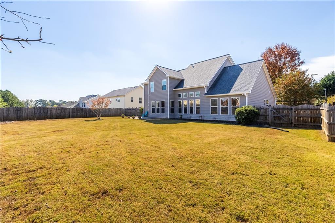
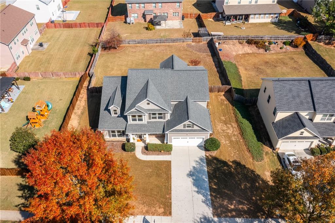
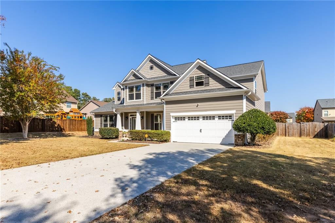
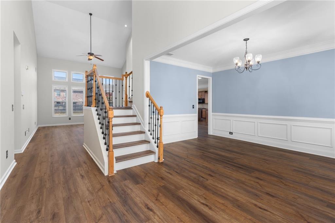
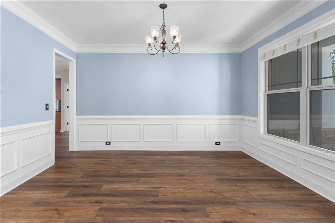
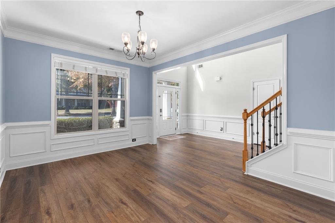
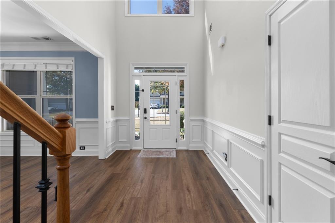
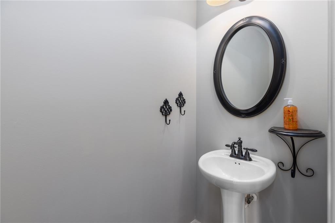
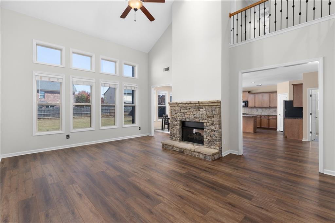
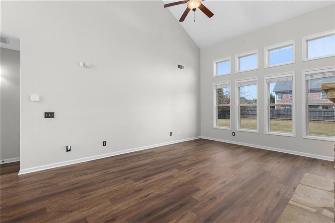
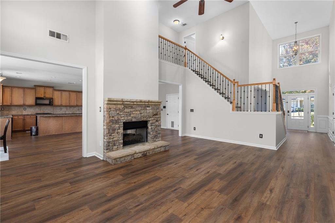
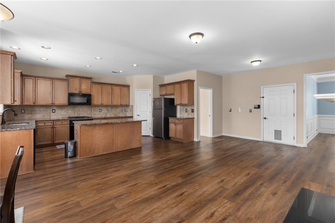
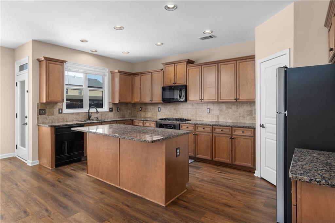
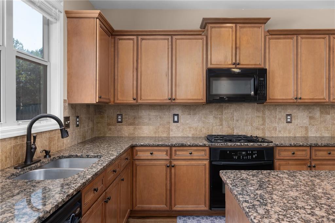
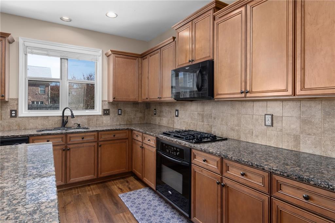
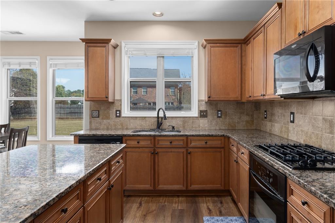
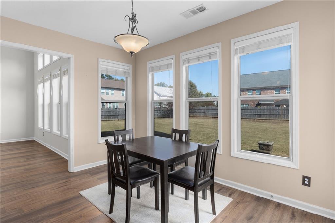
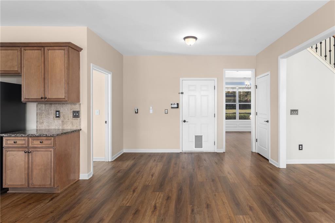
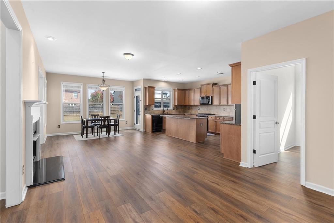
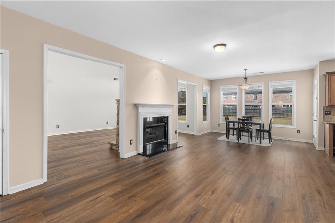
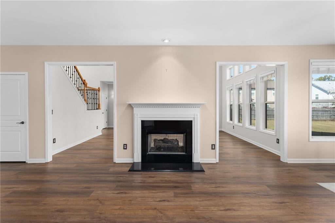
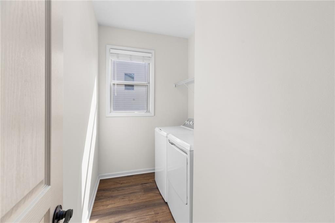
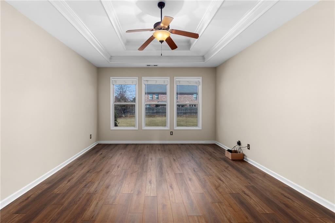
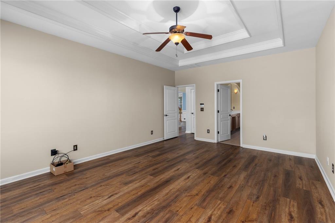
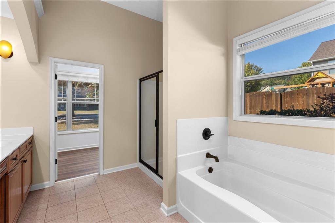
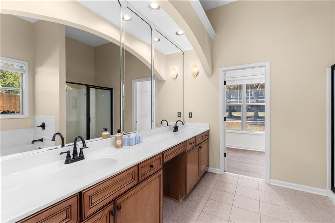
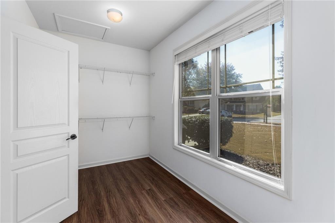
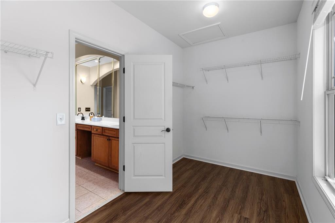
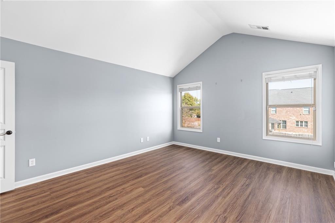
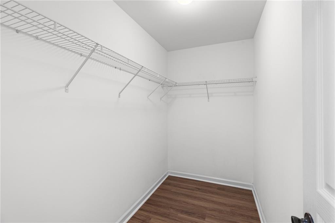
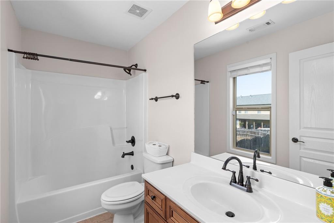
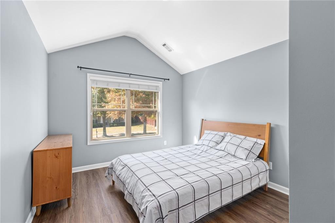
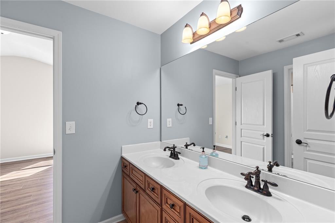
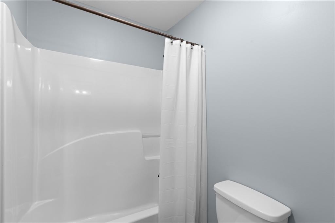
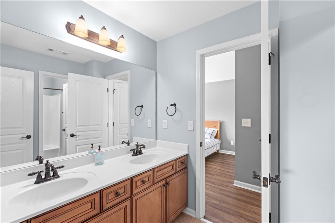
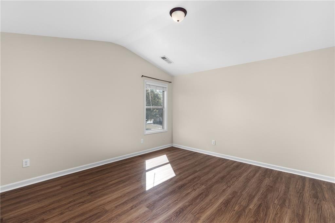
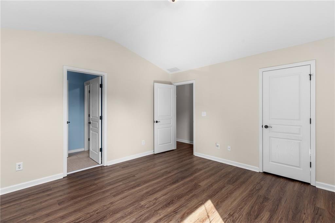
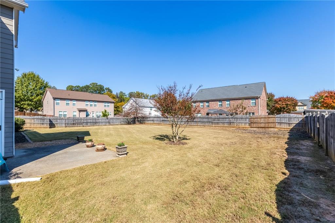
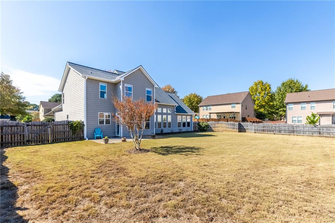
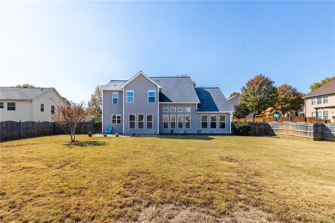
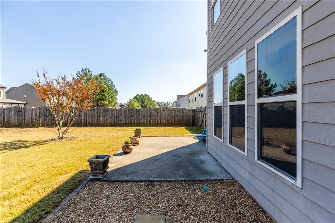
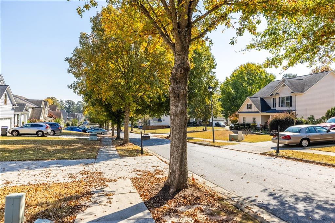
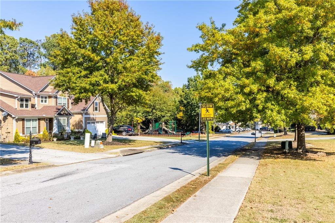
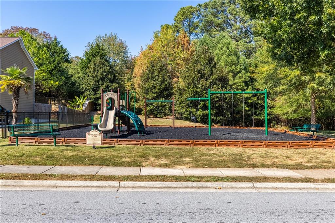
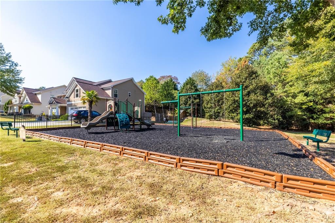
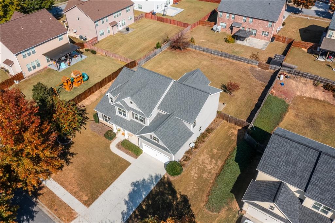
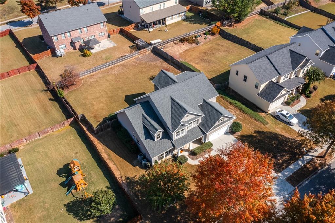
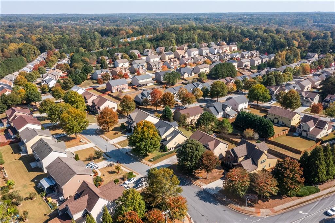
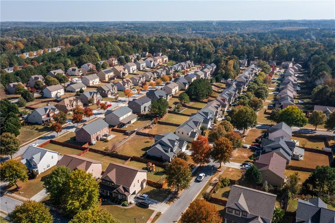
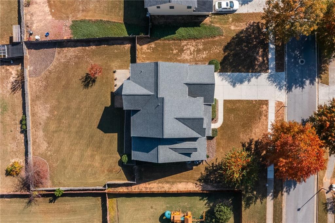
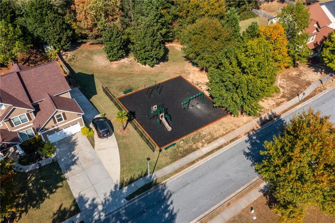
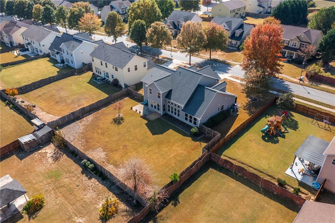
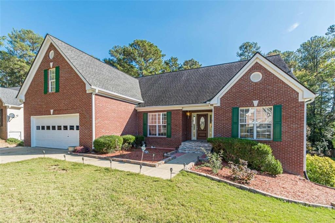
 MLS# 410227328
MLS# 410227328 