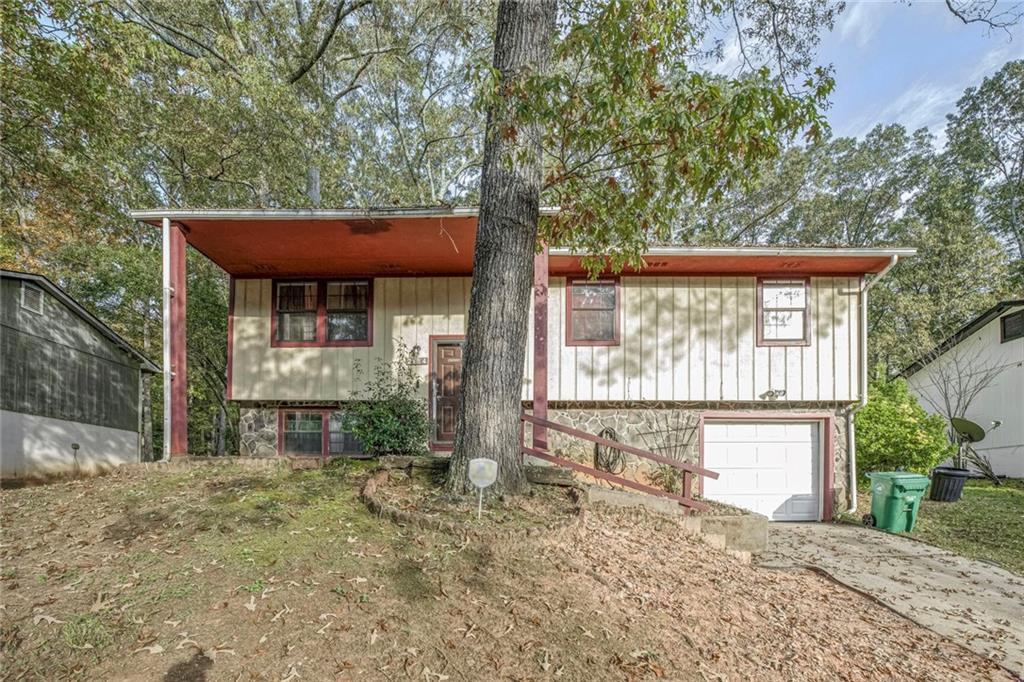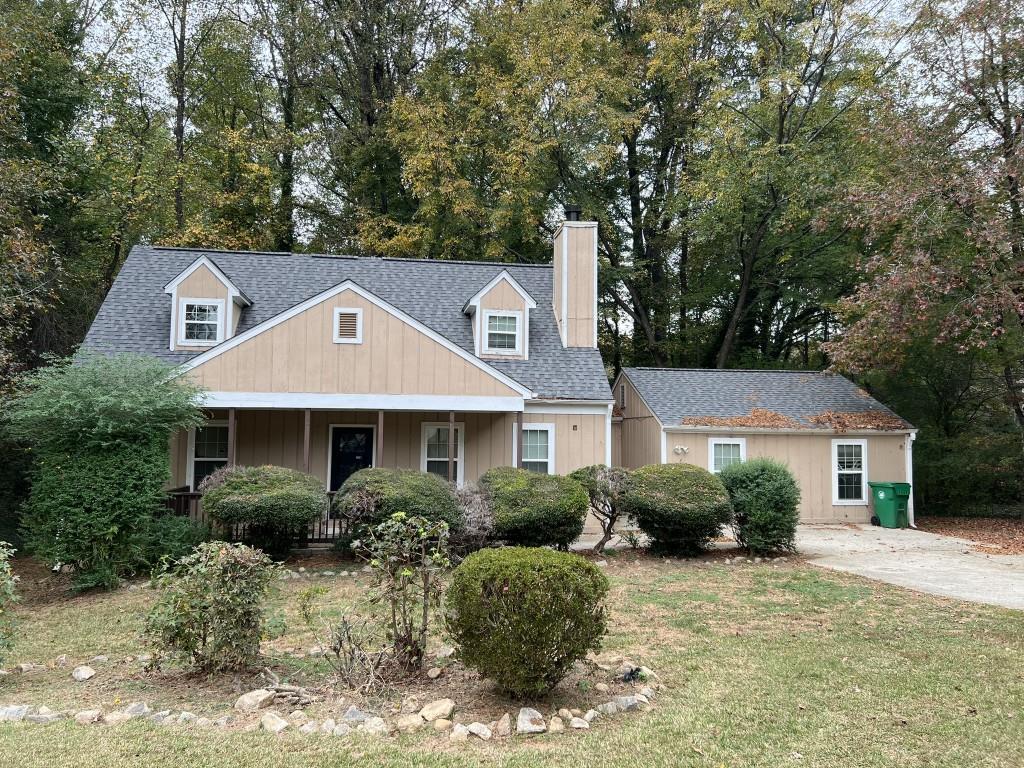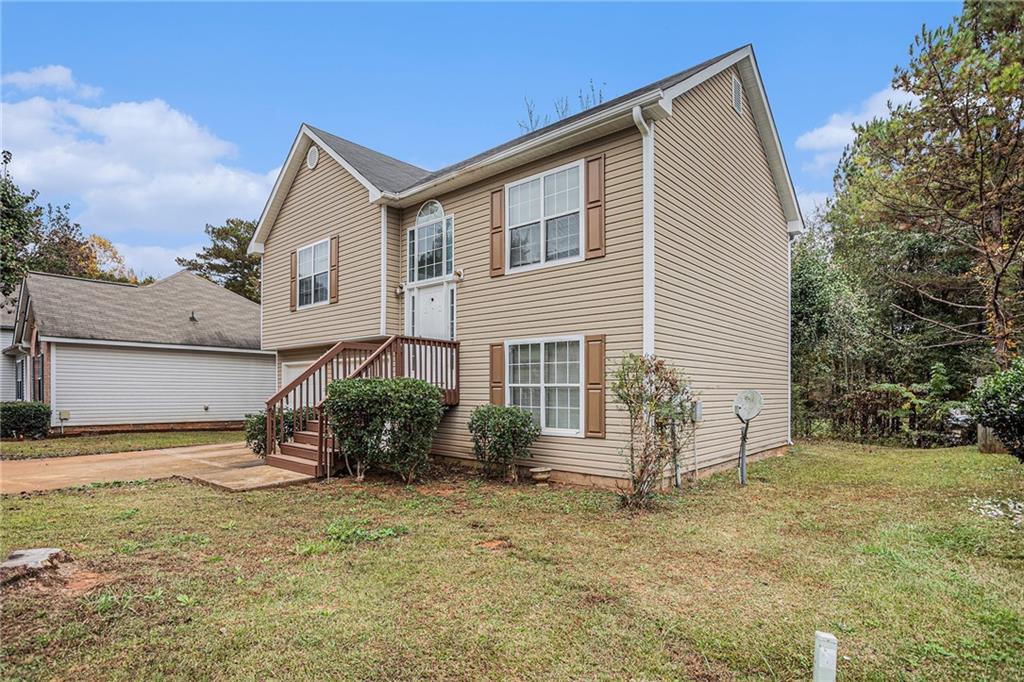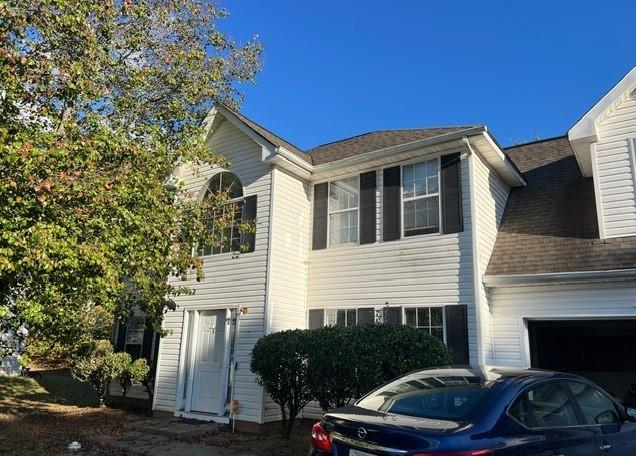Viewing Listing MLS# 401215465
Lithonia, GA 30038
- 3Beds
- 2Full Baths
- 1Half Baths
- N/A SqFt
- 2003Year Built
- 0.10Acres
- MLS# 401215465
- Residential
- Single Family Residence
- Active
- Approx Time on Market2 months, 24 days
- AreaN/A
- CountyDekalb - GA
- Subdivision Chestnut Lake Preserve
Overview
Discover comfort and style in this delightful single-family home, perfectly situated in a quiet, quaint neighborhood. This residence features an open floorplan that effortlessly connects the living, dining, and kitchen areas-ideal for both entertaining and cozy family gatherings. The spacious master suite serves as a private retreat with its own en-suite bath and generous closet space. Two additional bedrooms offer flexibility and comfort, making them perfect for family, guests, or a home office. Step outside and enjoy the community's vibrant social scene, with regular gatherings around a picturesque lake that foster a close-knit atmosphere. Whether you're seeking a peaceful family home or a savvy investment opportunity, this property presents both, with a motivated seller ready to entertain the right offer.
Association Fees / Info
Hoa: Yes
Hoa Fees Frequency: Annually
Hoa Fees: 250
Community Features: Homeowners Assoc
Association Fee Includes: Maintenance Grounds
Bathroom Info
Halfbaths: 1
Total Baths: 3.00
Fullbaths: 2
Room Bedroom Features: Oversized Master
Bedroom Info
Beds: 3
Building Info
Habitable Residence: No
Business Info
Equipment: None
Exterior Features
Fence: None
Patio and Porch: None
Exterior Features: None
Road Surface Type: Asphalt
Pool Private: No
County: Dekalb - GA
Acres: 0.10
Pool Desc: None
Fees / Restrictions
Financial
Original Price: $243,000
Owner Financing: No
Garage / Parking
Parking Features: Garage
Green / Env Info
Green Energy Generation: None
Handicap
Accessibility Features: None
Interior Features
Security Ftr: Fire Alarm, Smoke Detector(s)
Fireplace Features: None
Levels: Two
Appliances: Dishwasher, Microwave, Refrigerator
Laundry Features: In Hall, Laundry Room, Upper Level
Interior Features: Walk-In Closet(s)
Flooring: Carpet, Laminate
Spa Features: None
Lot Info
Lot Size Source: Other
Lot Features: Level
Misc
Property Attached: No
Home Warranty: Yes
Open House
Other
Other Structures: None
Property Info
Construction Materials: Brick Front, Vinyl Siding
Year Built: 2,003
Property Condition: Resale
Roof: Composition
Property Type: Residential Detached
Style: Traditional
Rental Info
Land Lease: No
Room Info
Kitchen Features: Pantry
Room Master Bathroom Features: Separate Tub/Shower,Soaking Tub,Vaulted Ceiling(s)
Room Dining Room Features: Seats 12+
Special Features
Green Features: Thermostat, Windows
Special Listing Conditions: None
Special Circumstances: None
Sqft Info
Building Area Total: 1508
Building Area Source: Other
Tax Info
Tax Amount Annual: 2155
Tax Year: 2,023
Tax Parcel Letter: 11-232-01-108
Unit Info
Utilities / Hvac
Cool System: Ceiling Fan(s), Central Air, Electric
Electric: Other
Heating: Central, Electric
Utilities: Electricity Available, Phone Available, Sewer Available, Water Available
Sewer: Public Sewer
Waterfront / Water
Water Body Name: None
Water Source: Public
Waterfront Features: None
Directions
Best to use GPS - Subdivision main Road is Browns Mill RoadListing Provided courtesy of Watson Realty Co.
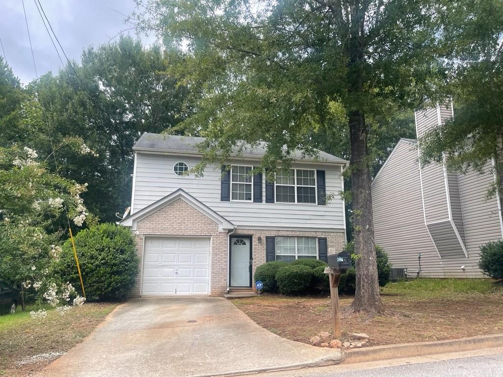
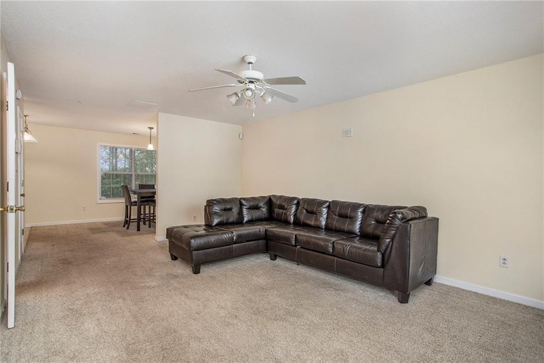
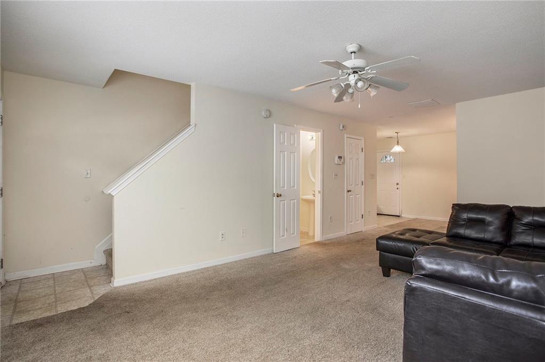
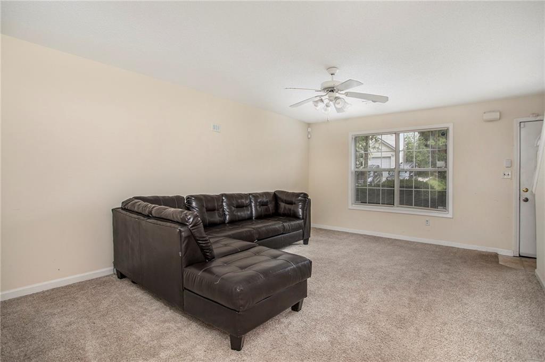
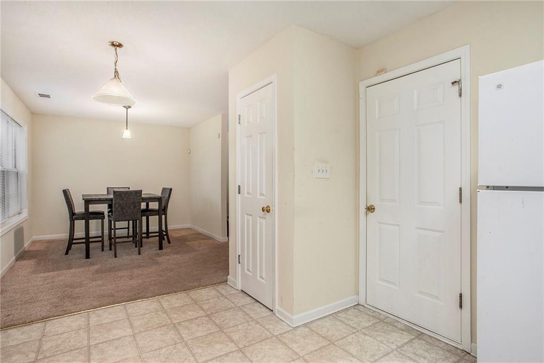
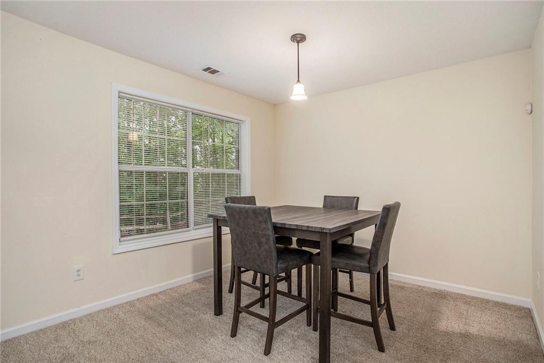
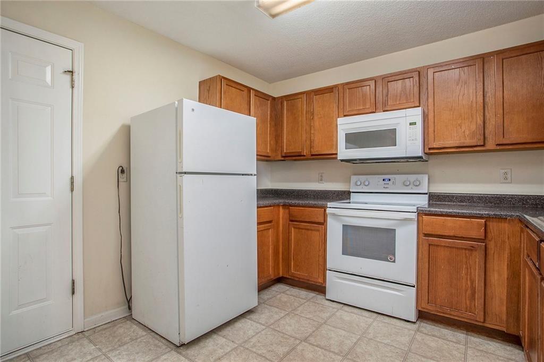
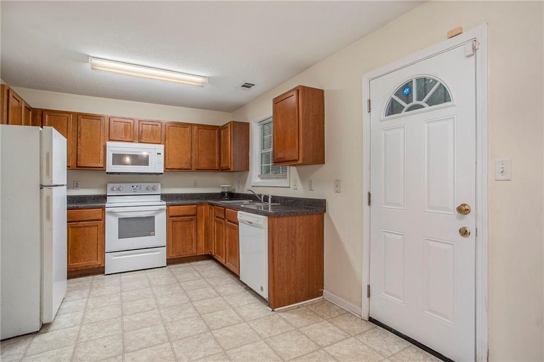
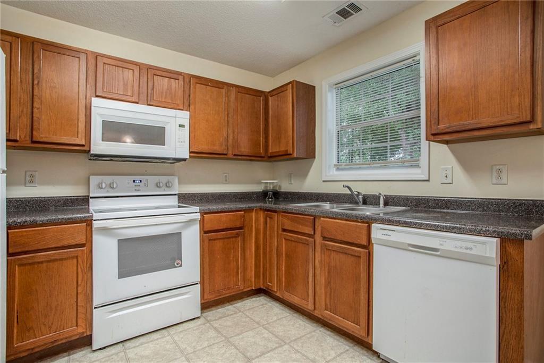
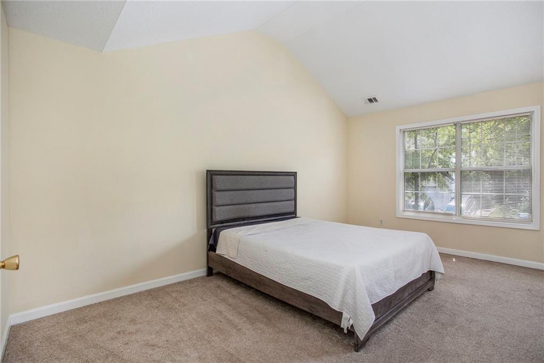
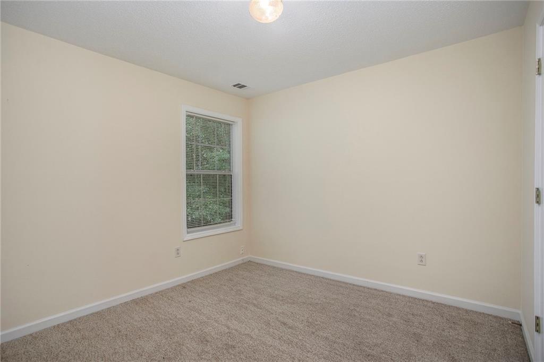
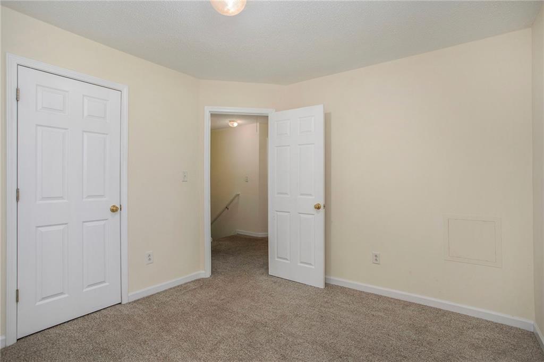
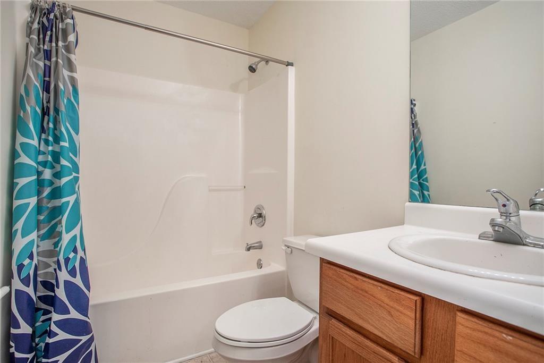
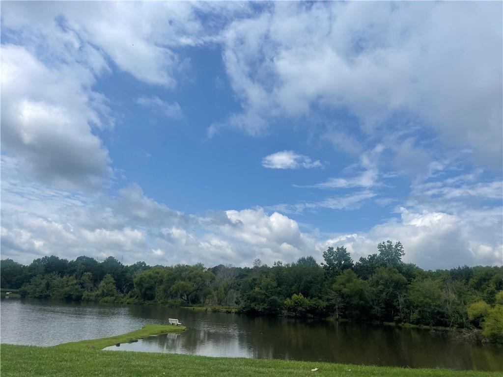
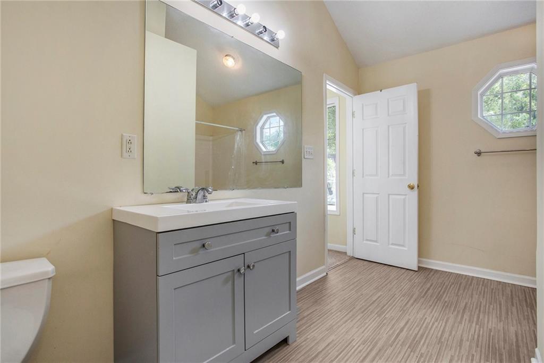
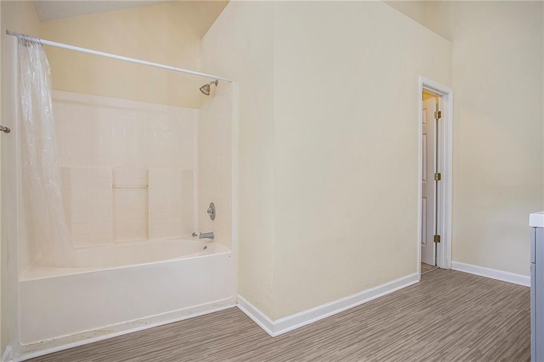
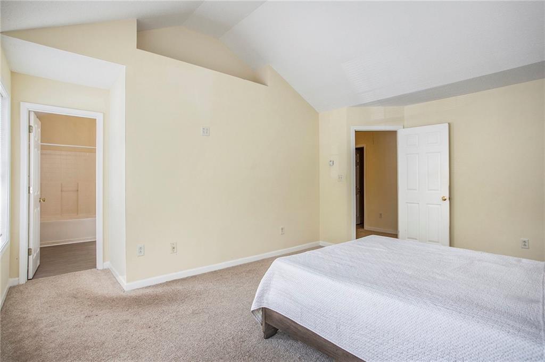
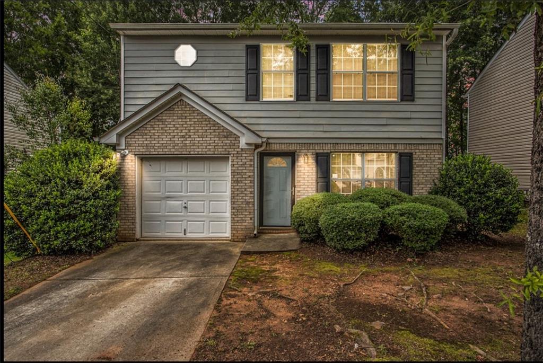
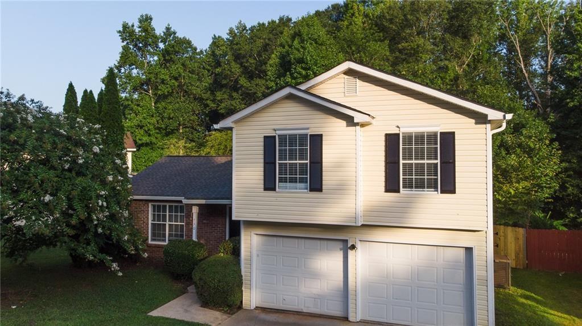
 MLS# 411292279
MLS# 411292279 