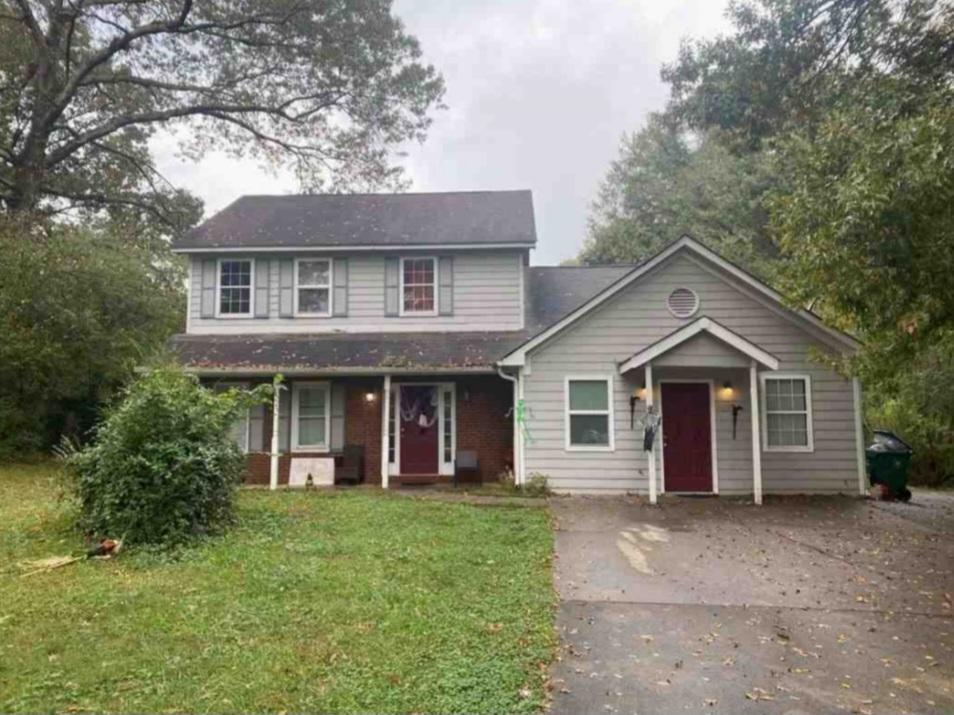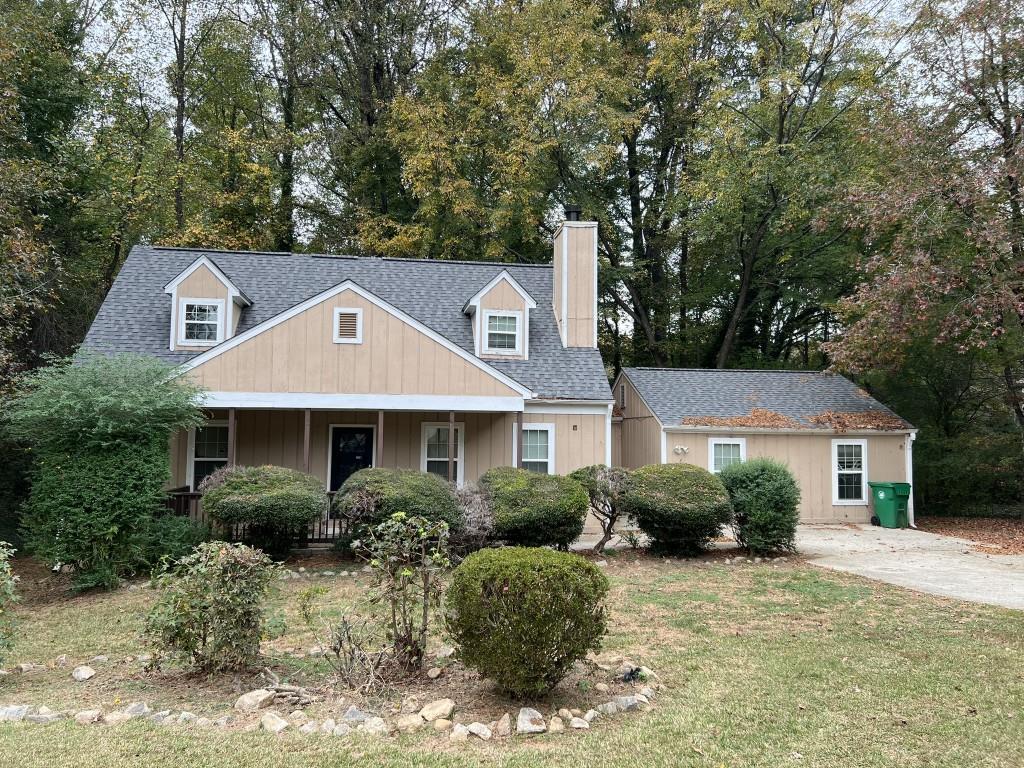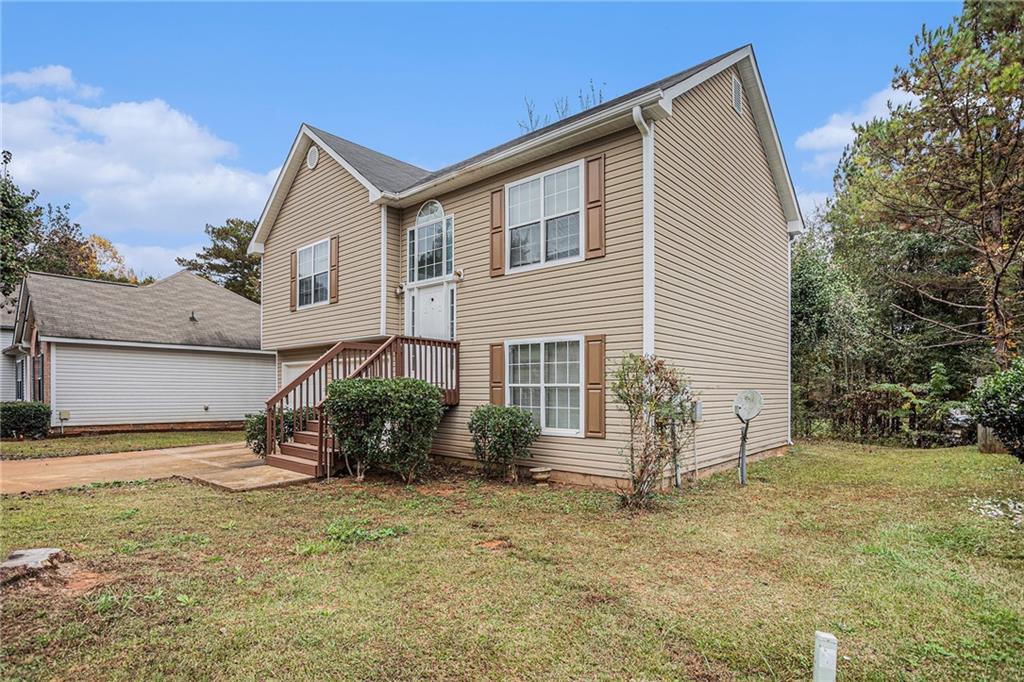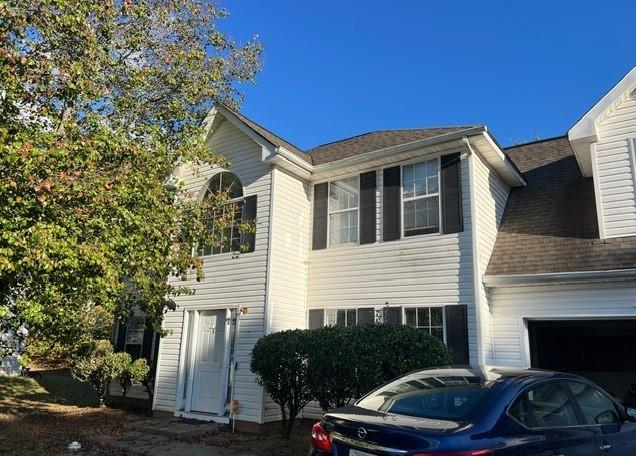Viewing Listing MLS# 411292279
Lithonia, GA 30058
- 3Beds
- 2Full Baths
- 1Half Baths
- N/A SqFt
- 1995Year Built
- 0.20Acres
- MLS# 411292279
- Residential
- Single Family Residence
- Active
- Approx Time on Market3 days
- AreaN/A
- CountyDekalb - GA
- Subdivision Lakes Of Kilkenny
Overview
Discover the ideal mix of modern updates and classic charm in this beautifully renovated split-level homea great fit for families and an excellent investment opportunity. Positioned on a desirable corner lot, this property offers an abundance of natural light through its many windows, creating a welcoming atmosphere. The newly updated eat-in kitchen, featuring sleek laminate flooring, opens seamlessly into both the vaulted living room and adjacent family room. The cozy family room, with its inviting fireplace, is perfect for relaxed gatherings, while the living room provides a versatile space for both casual and more formal get-togethers.The master suite includes a walk-in closet, and the additional bedrooms are generously sized, offering comfort for family members and guests alike. With backyard views enhancing its charm, this thoughtfully updated home combines convenience with timeless appeal. Dont miss the opportunity to own a property that offers both family-friendly comfort and investment potential!
Association Fees / Info
Hoa: Yes
Hoa Fees Frequency: Annually
Hoa Fees: 100
Community Features: Other
Bathroom Info
Halfbaths: 1
Total Baths: 3.00
Fullbaths: 2
Room Bedroom Features: Oversized Master
Bedroom Info
Beds: 3
Building Info
Habitable Residence: No
Business Info
Equipment: None
Exterior Features
Fence: Back Yard
Patio and Porch: Front Porch
Exterior Features: Other
Road Surface Type: Other
Pool Private: No
County: Dekalb - GA
Acres: 0.20
Pool Desc: None
Fees / Restrictions
Financial
Original Price: $263,000
Owner Financing: No
Garage / Parking
Parking Features: Driveway, Garage
Green / Env Info
Green Building Ver Type: ENERGY STAR Certified Homes, HERS Index Score
Green Energy Generation: None
Handicap
Accessibility Features: Accessible Doors
Interior Features
Security Ftr: Fire Alarm
Fireplace Features: Family Room
Levels: Multi/Split
Appliances: Dishwasher, Electric Range, Refrigerator
Laundry Features: Other
Interior Features: Vaulted Ceiling(s), Other
Flooring: Carpet, Laminate
Spa Features: None
Lot Info
Lot Size Source: Owner
Lot Features: Back Yard
Lot Size: 97 X 163 X 33 X 127
Misc
Property Attached: No
Home Warranty: No
Open House
Other
Other Structures: Other
Property Info
Construction Materials: Other
Year Built: 1,995
Property Condition: Updated/Remodeled
Roof: Other
Property Type: Residential Detached
Style: Traditional
Rental Info
Land Lease: No
Room Info
Kitchen Features: Breakfast Bar
Room Master Bathroom Features: Double Vanity,Soaking Tub,Other
Room Dining Room Features: Other
Special Features
Green Features: None
Special Listing Conditions: None
Special Circumstances: None
Sqft Info
Building Area Total: 1681
Building Area Source: Owner
Tax Info
Tax Amount Annual: 4835
Tax Year: 2,024
Tax Parcel Letter: 16-192-01-169
Unit Info
Utilities / Hvac
Cool System: Central Air
Electric: Other
Heating: Forced Air, Natural Gas
Utilities: Cable Available, Electricity Available, Sewer Available, Water Available
Sewer: Public Sewer
Waterfront / Water
Water Body Name: None
Water Source: Public
Waterfront Features: None
Directions
USE GPS FOR BEST DIRECTIONS, FIRST HOUSE ON THE CORNER OF DRAKE AND KILKENNYListing Provided courtesy of Fleur De Lee Realty, Llc
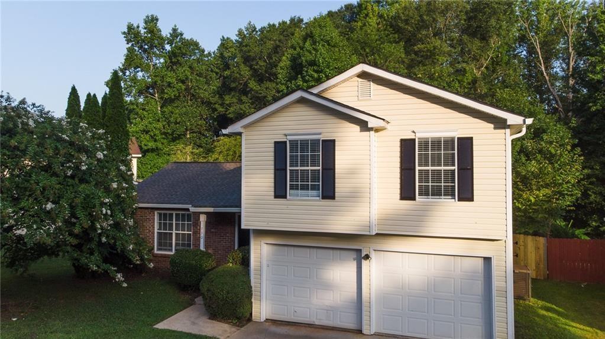
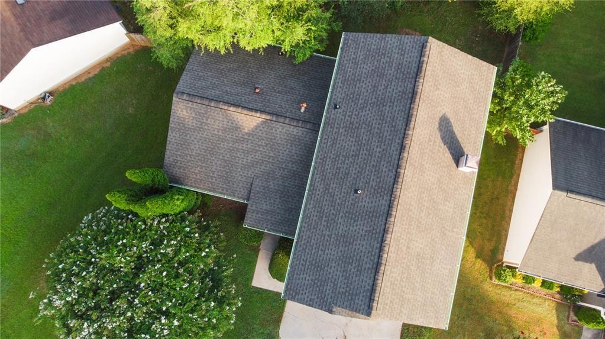
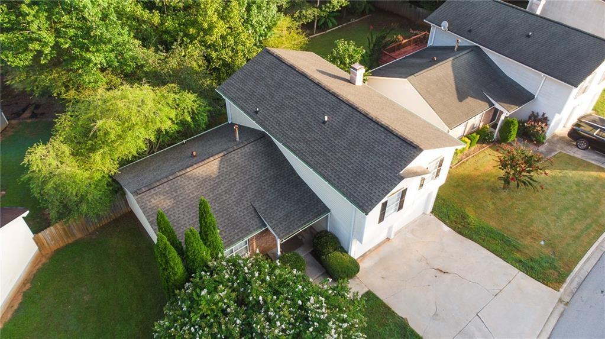
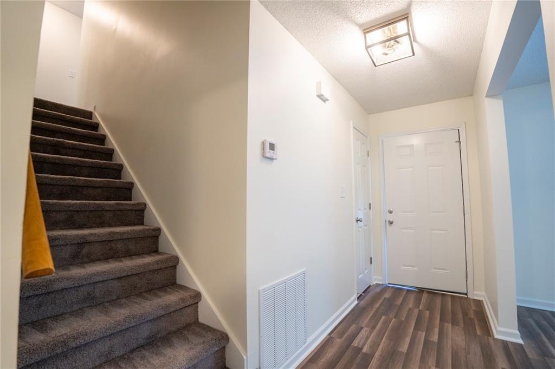
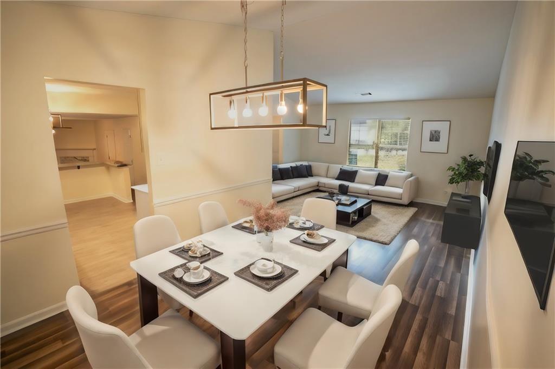
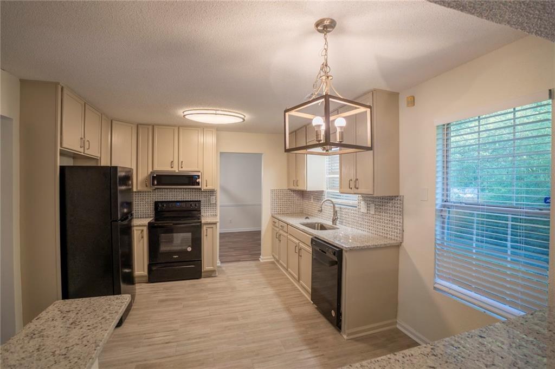
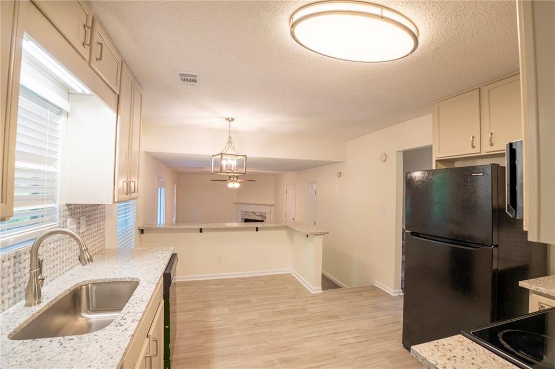
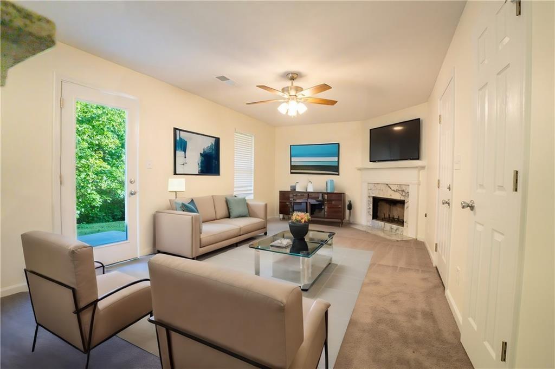
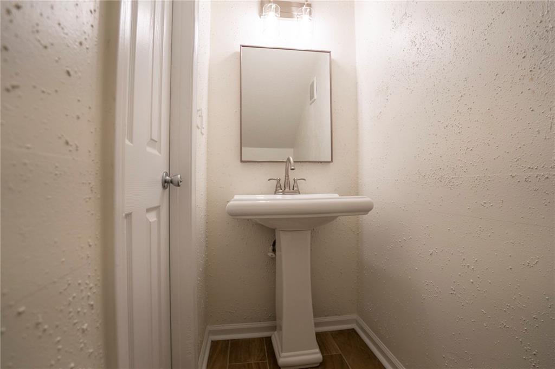
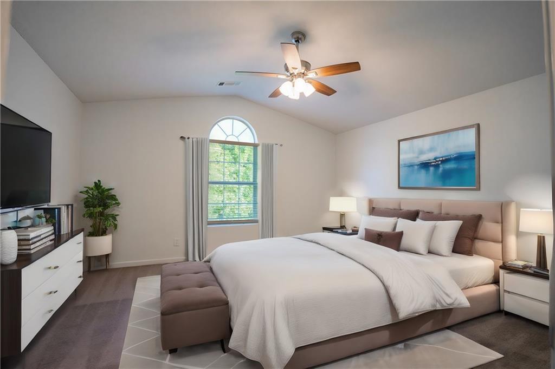
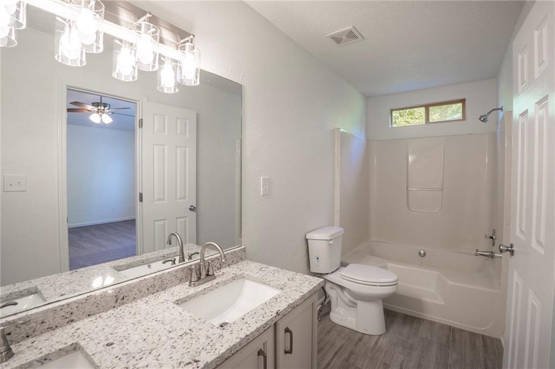
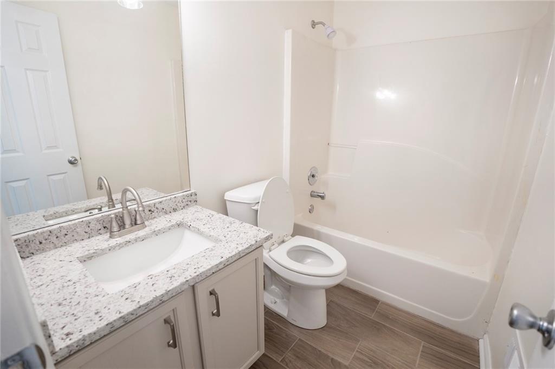
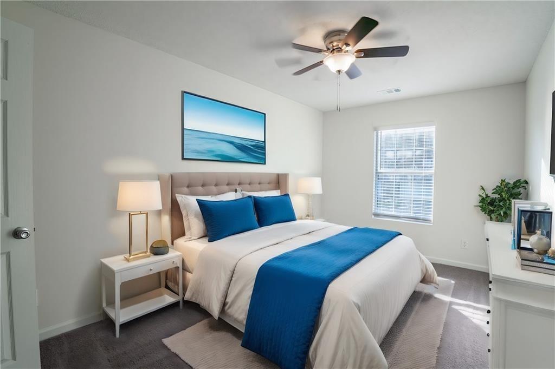
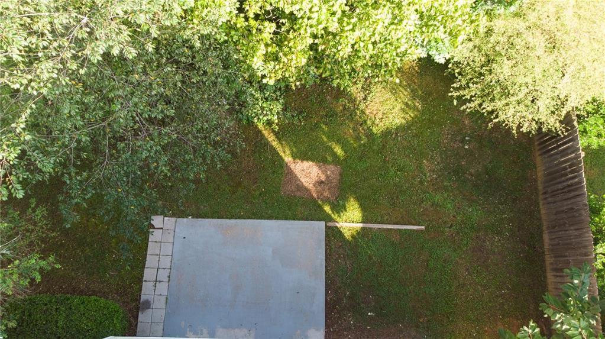
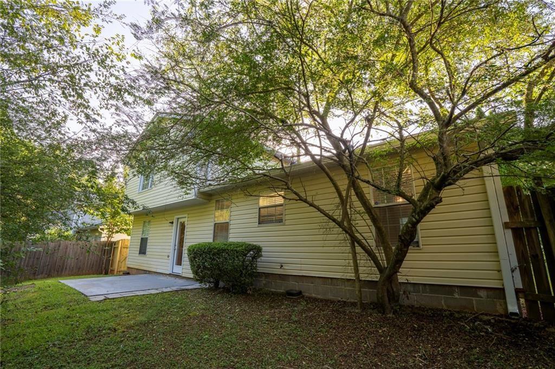
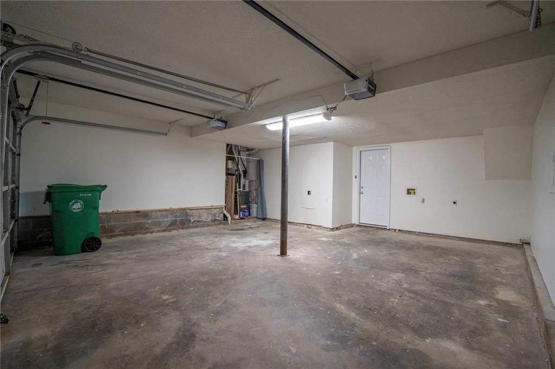
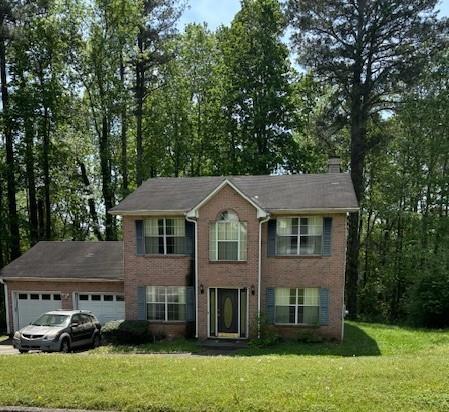
 MLS# 7366902
MLS# 7366902 