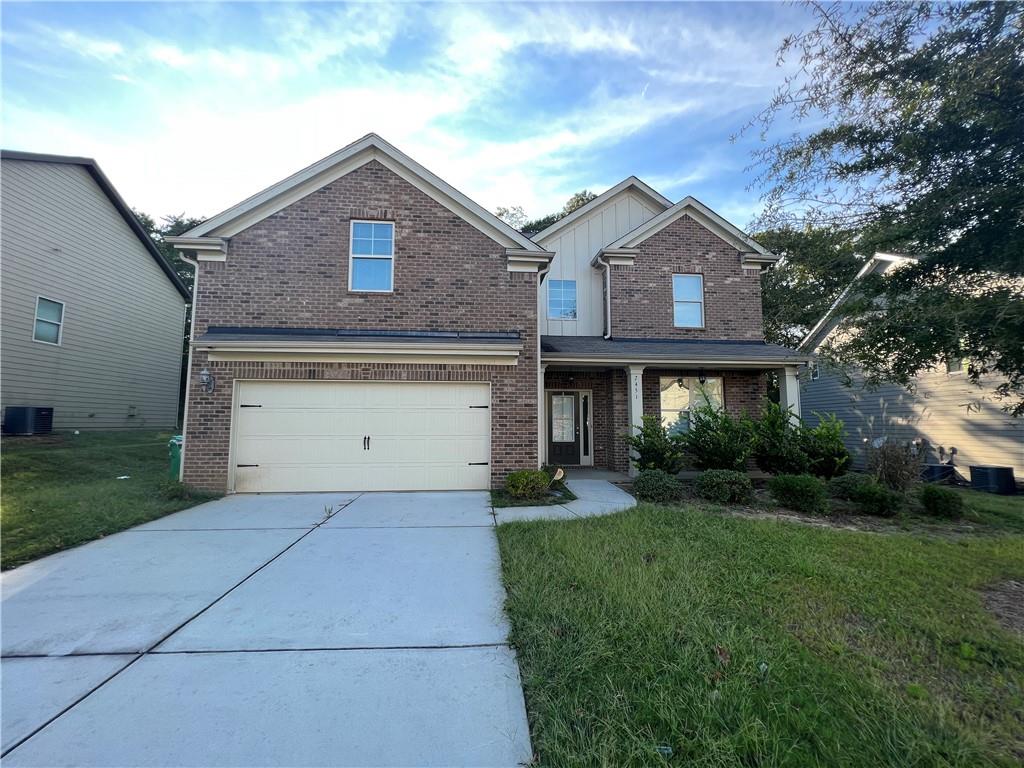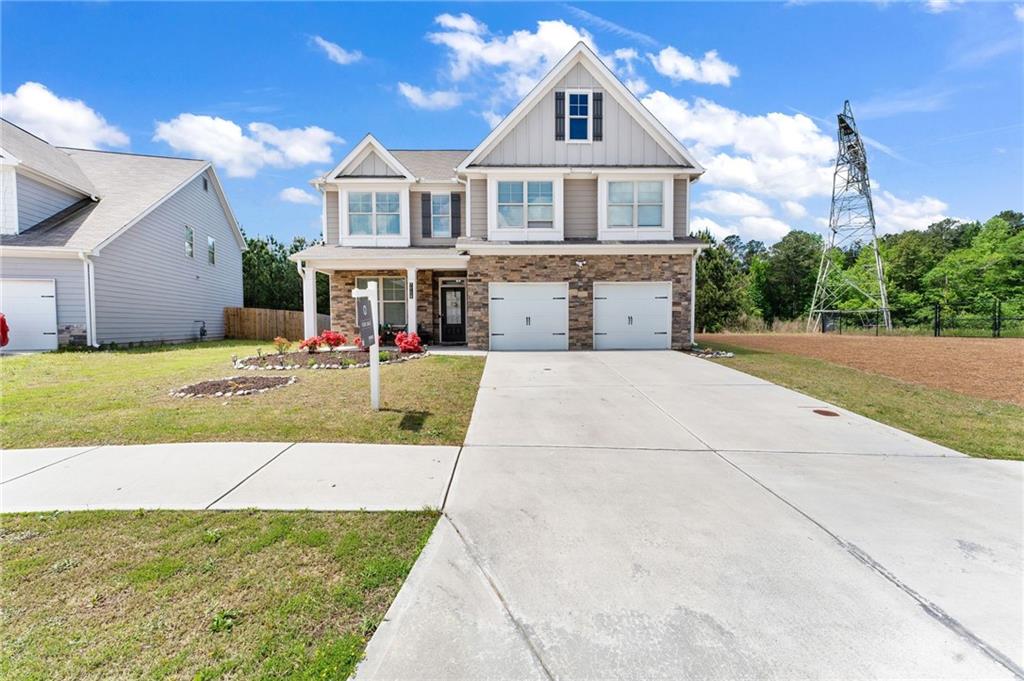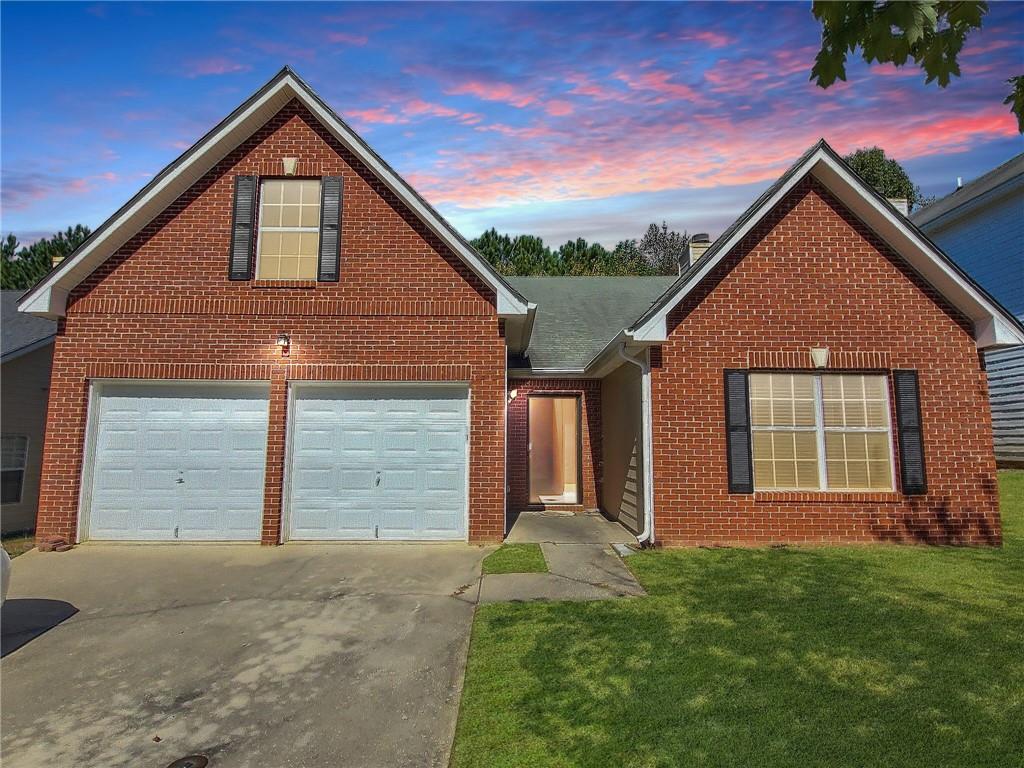Viewing Listing MLS# 401198965
Lithonia, GA 30058
- 3Beds
- 2Full Baths
- N/AHalf Baths
- N/A SqFt
- 1980Year Built
- 0.40Acres
- MLS# 401198965
- Residential
- Single Family Residence
- Active
- Approx Time on Market2 months, 14 days
- AreaN/A
- CountyDekalb - GA
- Subdivision Amberly
Overview
Welcome to your dream home! This fully renovated 3-bedroom, 2-bathroom gem is designed for modern living and comfort. Step inside to discover an inviting open floor plan featuring stylish LVP flooring that seamlessly flows throughout the home. The heart of this residence is the brand new kitchen, complete with contemporary finishes and perfect for culinary enthusiasts. The spacious owners suite boasts a luxurious en-suite bathroom featuring a beautifully designed shower, providing a private retreat. Each additional bedroom is generously sized, offering flexibility for guests, a home office, or family needs. Enjoy peace of mind with a brand new roof, new HVAC unit, and new windows that enhance energy efficiency. Fresh paint inside and out adds a touch of elegance and ensures a move-in-ready experience. The exterior also features new garage doors, enhancing the homes curb appeal. Located in a convenient neighborhood with no HOA, youll find grocery stores, restaurants, and quick access to the interstate just minutes away, making daily errands a breeze. Don't miss the opportunity to make this stunning home yoursschedule a showing today!
Association Fees / Info
Hoa: No
Community Features: None
Hoa Fees Frequency: Annually
Bathroom Info
Total Baths: 2.00
Fullbaths: 2
Room Bedroom Features: Other
Bedroom Info
Beds: 3
Building Info
Habitable Residence: No
Business Info
Equipment: None
Exterior Features
Fence: None
Patio and Porch: Rear Porch
Exterior Features: Private Yard, Rain Gutters
Road Surface Type: Asphalt
Pool Private: No
County: Dekalb - GA
Acres: 0.40
Pool Desc: None
Fees / Restrictions
Financial
Original Price: $335,000
Owner Financing: No
Garage / Parking
Parking Features: Attached, Garage, Garage Door Opener, Garage Faces Front
Green / Env Info
Green Energy Generation: None
Handicap
Accessibility Features: None
Interior Features
Security Ftr: Carbon Monoxide Detector(s), Fire Alarm
Fireplace Features: Family Room
Levels: One and One Half
Appliances: Dishwasher
Laundry Features: In Garage, Other
Interior Features: Entrance Foyer
Spa Features: None
Lot Info
Lot Size Source: Public Records
Lot Features: Back Yard, Front Yard
Lot Size: 147 x 48
Misc
Property Attached: No
Home Warranty: No
Open House
Other
Other Structures: None
Property Info
Construction Materials: HardiPlank Type, Stone
Year Built: 1,980
Property Condition: Resale
Roof: Shingle
Property Type: Residential Detached
Style: Traditional
Rental Info
Land Lease: No
Room Info
Kitchen Features: Kitchen Island
Room Master Bathroom Features: Shower Only,Other
Room Dining Room Features: Dining L,Separate Dining Room
Special Features
Green Features: None
Special Listing Conditions: None
Special Circumstances: None
Sqft Info
Building Area Total: 1492
Building Area Source: Public Records
Tax Info
Tax Amount Annual: 3498
Tax Year: 2,023
Tax Parcel Letter: 16-059-02-023
Unit Info
Utilities / Hvac
Cool System: Central Air
Electric: Other
Heating: Electric, ENERGY STAR Qualified Equipment
Utilities: Cable Available, Electricity Available, Natural Gas Available
Sewer: Public Sewer
Waterfront / Water
Water Body Name: None
Water Source: Public
Waterfront Features: None
Directions
Use GPSListing Provided courtesy of Keller Williams Realty Cityside
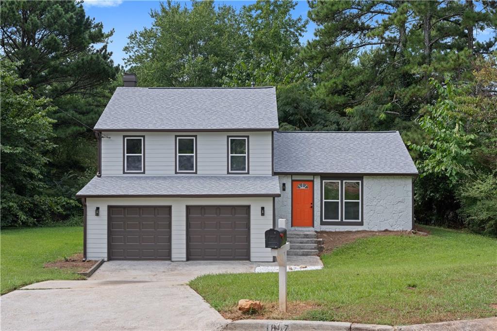
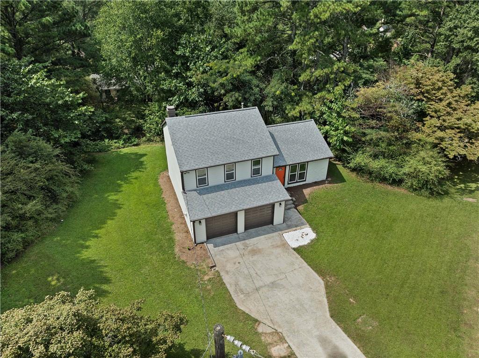
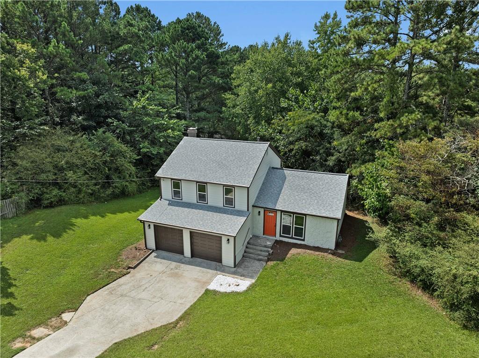
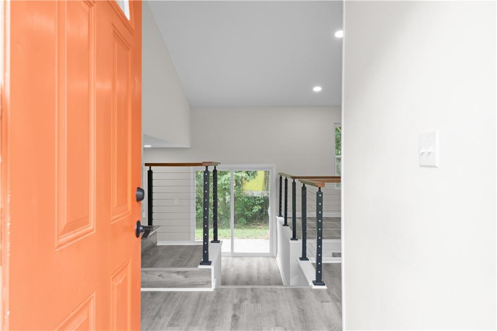
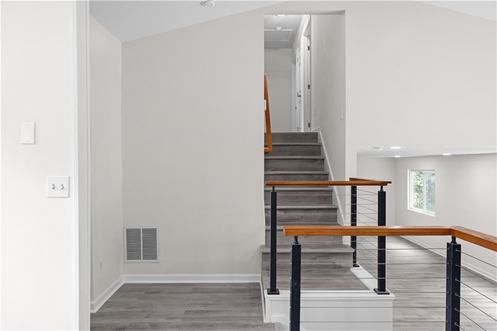
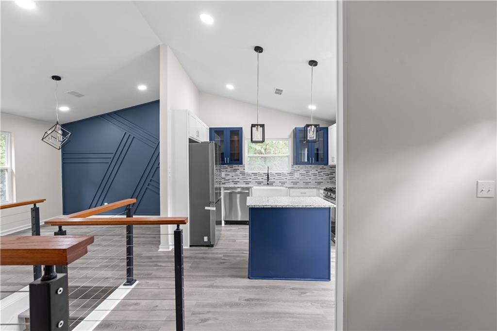
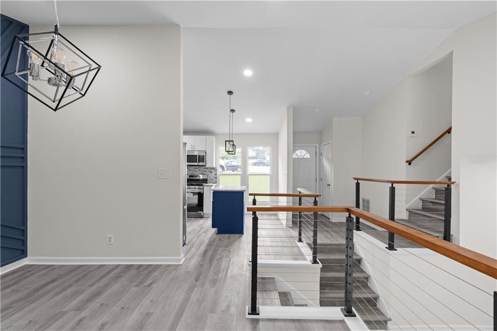
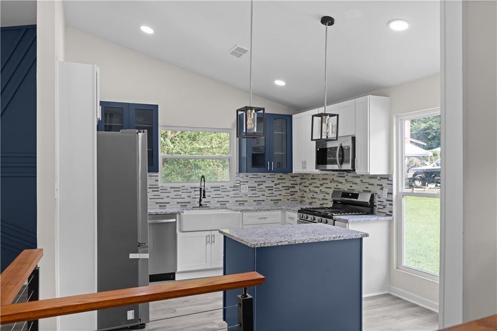
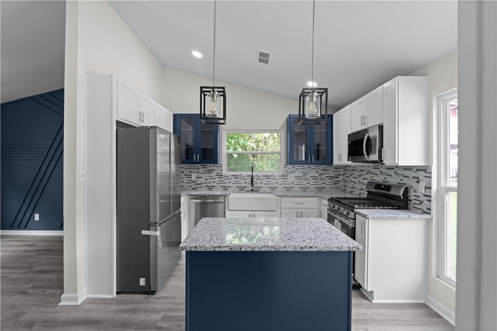
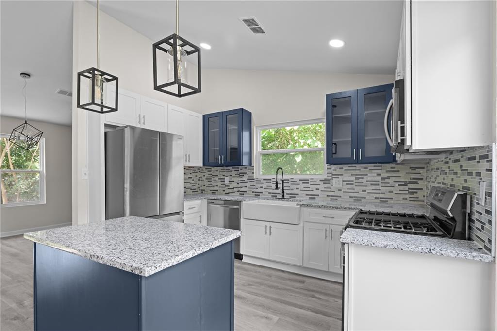
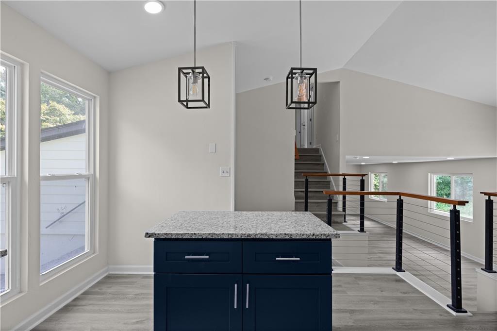
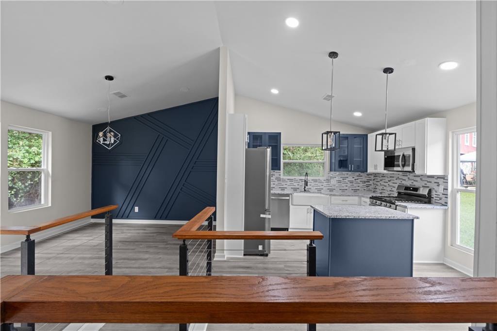
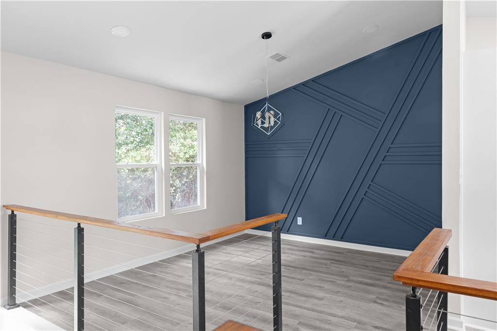
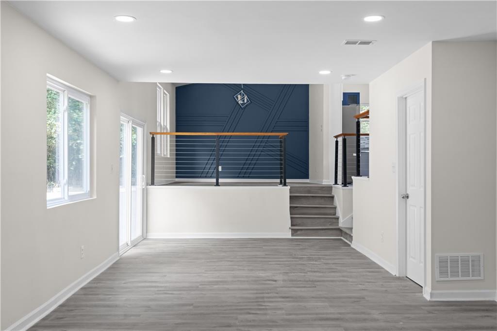
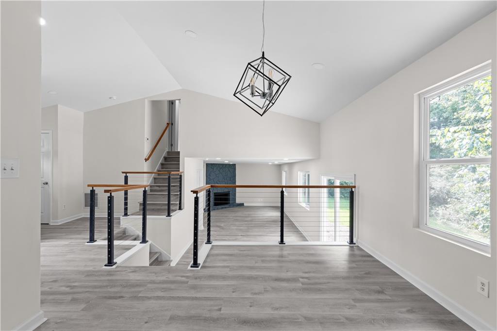
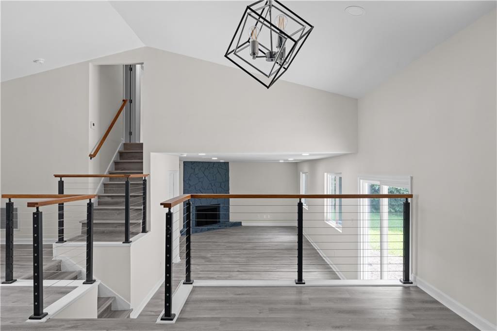
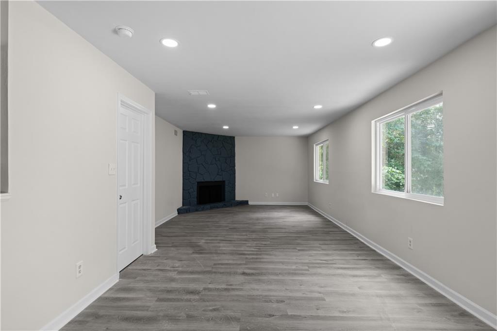
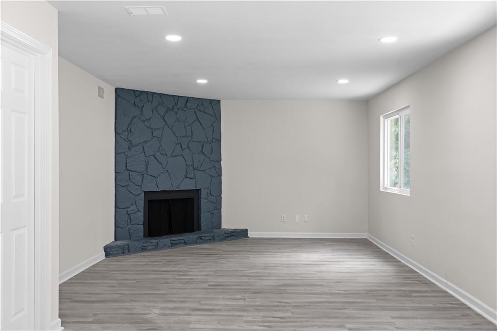
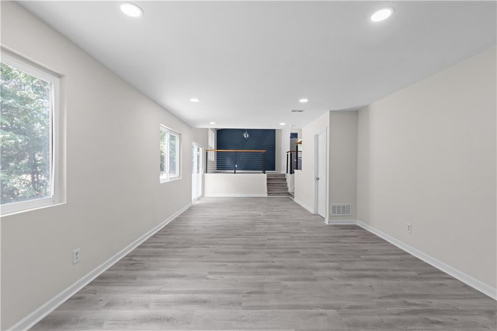
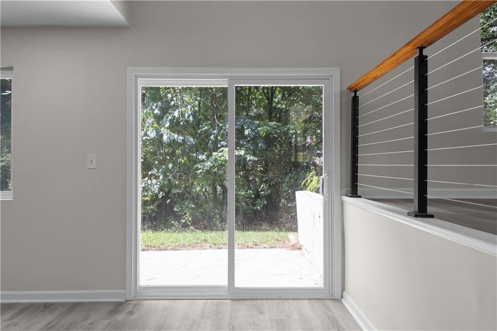
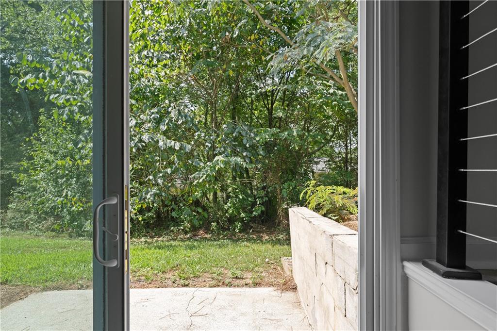
 MLS# 410590935
MLS# 410590935 