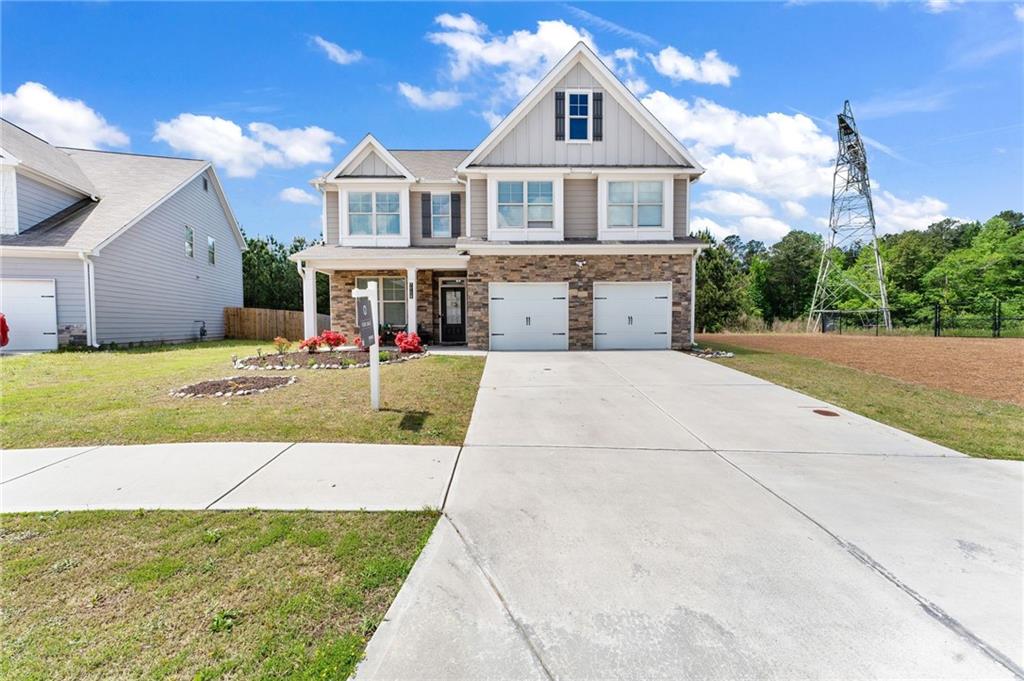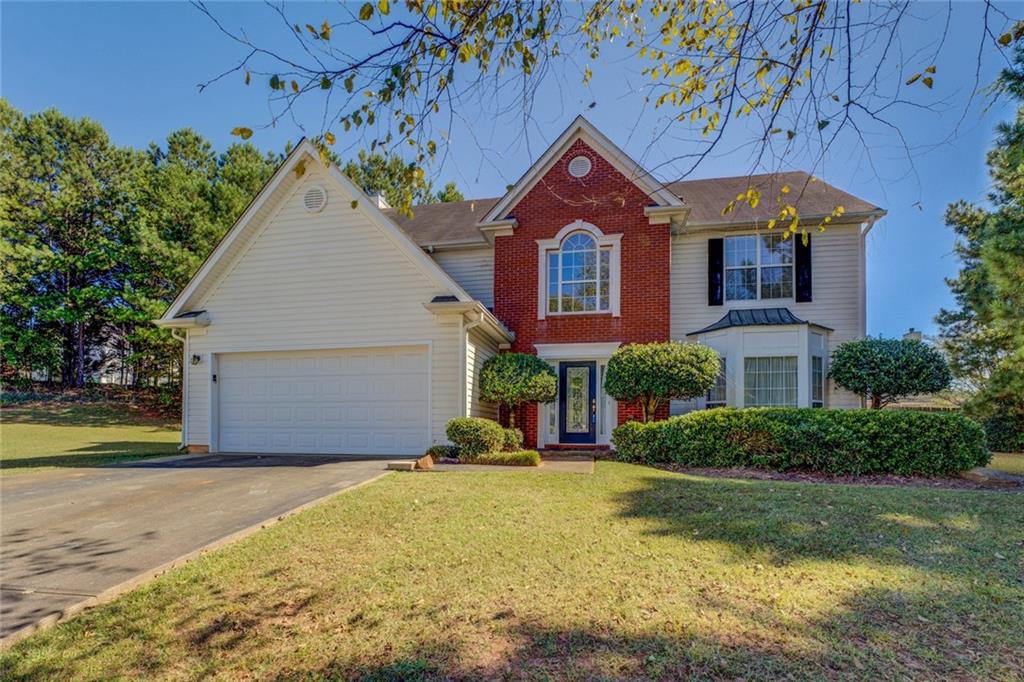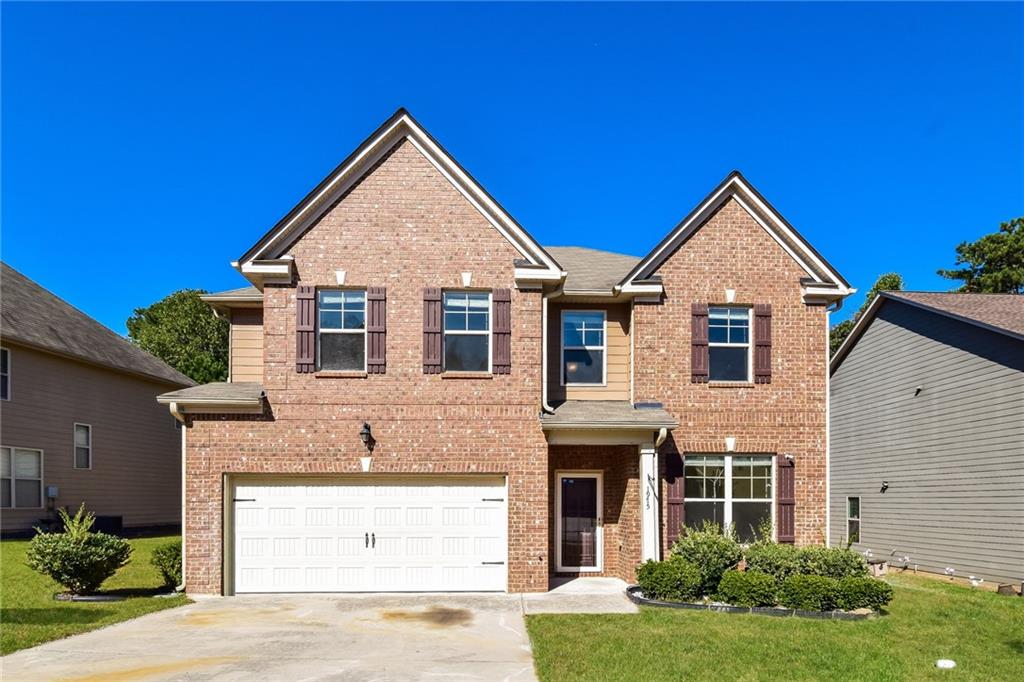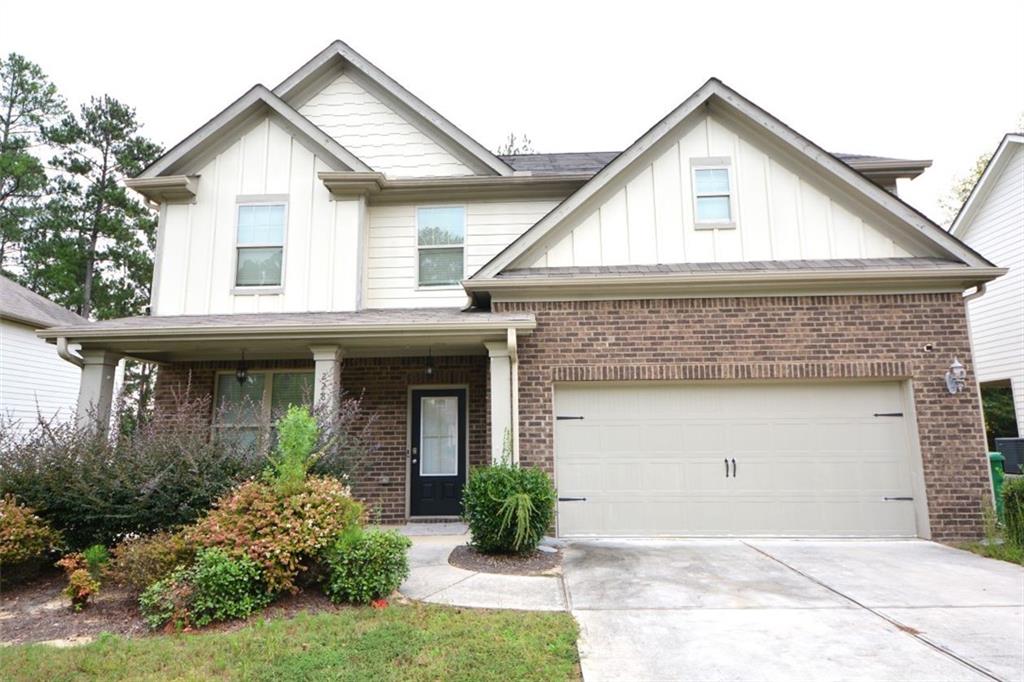Viewing Listing MLS# 410149555
Lithonia, GA 30058
- 4Beds
- 2Full Baths
- 1Half Baths
- N/A SqFt
- 2017Year Built
- 0.29Acres
- MLS# 410149555
- Residential
- Single Family Residence
- Active
- Approx Time on MarketN/A
- AreaN/A
- CountyDekalb - GA
- Subdivision Mason Mills
Overview
PRICED FOR QUICK SALEThis beautiful 4-bed, 2.5-bath home offers a fresh interior with a welcoming floor plan! The spacious covered front porch sets the stage for relaxation. Inside, a formal dining room and mid-offset staircase bring character, while the open great room flows into a modern kitchen with granite countertops, a ceramic tile backsplash, stainless steel appliances, 42"" cabinets with crown molding, and a separate pantry. The family room features a cozy gas fireplace and oil-rubbed bronze accents for added warmth. Upstairs, the large master suite includes tray ceilings, a roomy walk-in closet, and a luxurious bathroom with vaulted ceilings, double granite vanities, a separate shower, and a soaking tub. The property is well-maintained with a level yard in a quiet cul-de-sac, and the neighborhood offers close proximity to schools, shopping, and parks.
Association Fees / Info
Hoa: Yes
Hoa Fees Frequency: Annually
Hoa Fees: 600
Community Features: None
Bathroom Info
Halfbaths: 1
Total Baths: 3.00
Fullbaths: 2
Room Bedroom Features: Oversized Master, Other
Bedroom Info
Beds: 4
Building Info
Habitable Residence: No
Business Info
Equipment: None
Exterior Features
Fence: None
Patio and Porch: None
Exterior Features: None
Road Surface Type: Concrete
Pool Private: No
County: Dekalb - GA
Acres: 0.29
Pool Desc: None
Fees / Restrictions
Financial
Original Price: $349,000
Owner Financing: No
Garage / Parking
Parking Features: Garage, Garage Faces Front
Green / Env Info
Green Energy Generation: None
Handicap
Accessibility Features: None
Interior Features
Security Ftr: Smoke Detector(s)
Fireplace Features: Living Room
Levels: Two
Appliances: Dishwasher, Gas Cooktop, Gas Oven, Gas Range, Microwave, Refrigerator
Laundry Features: Laundry Room, Main Level
Interior Features: Double Vanity, High Ceilings 10 ft Main, Walk-In Closet(s), Other
Flooring: Carpet
Spa Features: None
Lot Info
Lot Size Source: Public Records
Lot Features: Back Yard, Front Yard
Lot Size: x
Misc
Property Attached: No
Home Warranty: No
Open House
Other
Other Structures: None
Property Info
Construction Materials: Vinyl Siding
Year Built: 2,017
Property Condition: Resale
Roof: Composition
Property Type: Residential Detached
Style: Traditional
Rental Info
Land Lease: No
Room Info
Kitchen Features: Breakfast Bar, Cabinets Other, Other Surface Counters, Pantry
Room Master Bathroom Features: Double Vanity,Separate Tub/Shower
Room Dining Room Features: Open Concept
Special Features
Green Features: None
Special Listing Conditions: None
Special Circumstances: Sold As/Is
Sqft Info
Building Area Total: 2866
Building Area Source: Public Records
Tax Info
Tax Amount Annual: 6598
Tax Year: 2,023
Tax Parcel Letter: 16-199-02-042
Unit Info
Utilities / Hvac
Cool System: Ceiling Fan(s), Central Air
Electric: 110 Volts, 220 Volts
Heating: Central
Utilities: Electricity Available, Natural Gas Available, Sewer Available, Water Available
Sewer: Public Sewer
Waterfront / Water
Water Body Name: None
Water Source: Public
Waterfront Features: None
Directions
Please follow the GPS. The address is also listed as 2498 Overlook Ave, Lithonia, GA 30058.Listing Provided courtesy of Wepartner Realty, Llc.

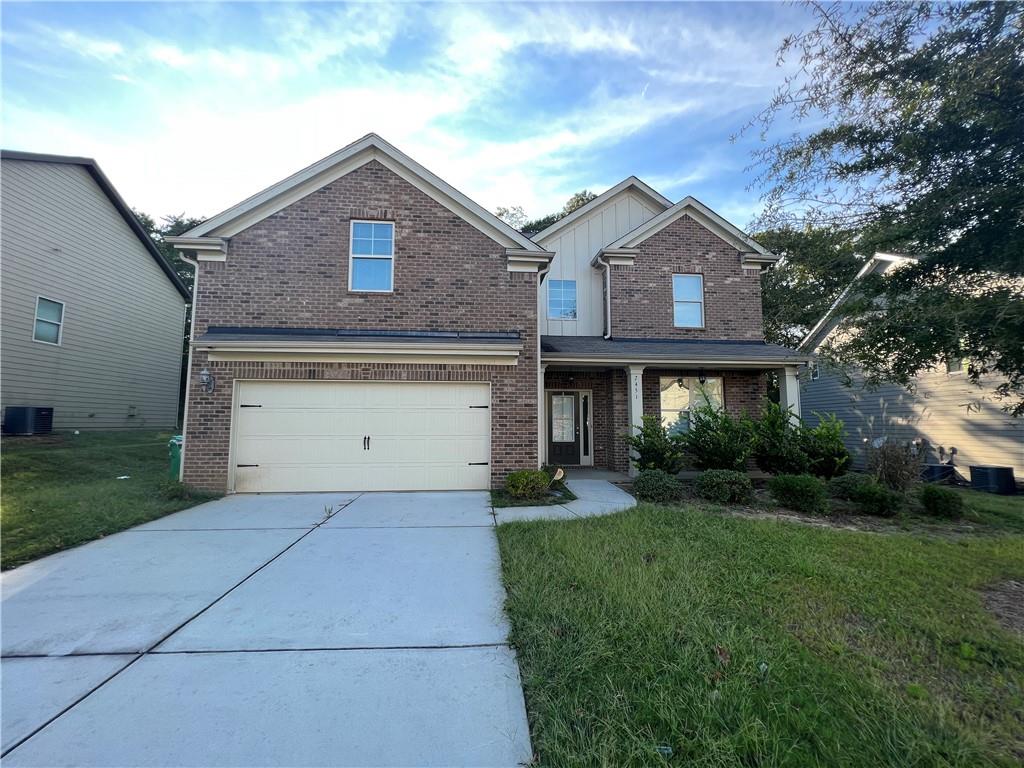
 MLS# 410237158
MLS# 410237158 