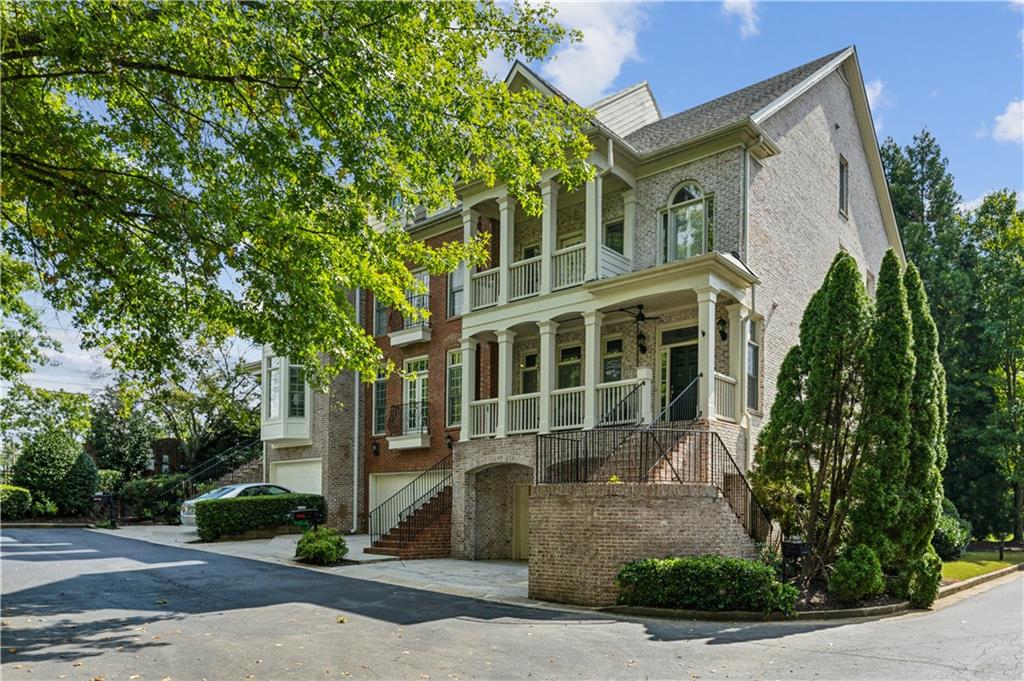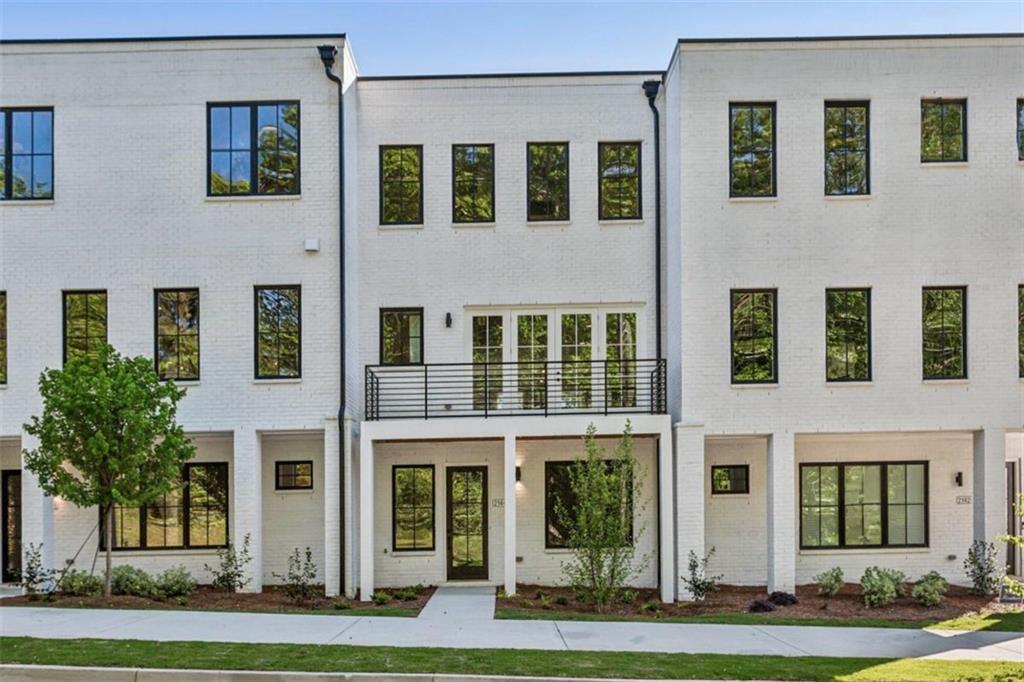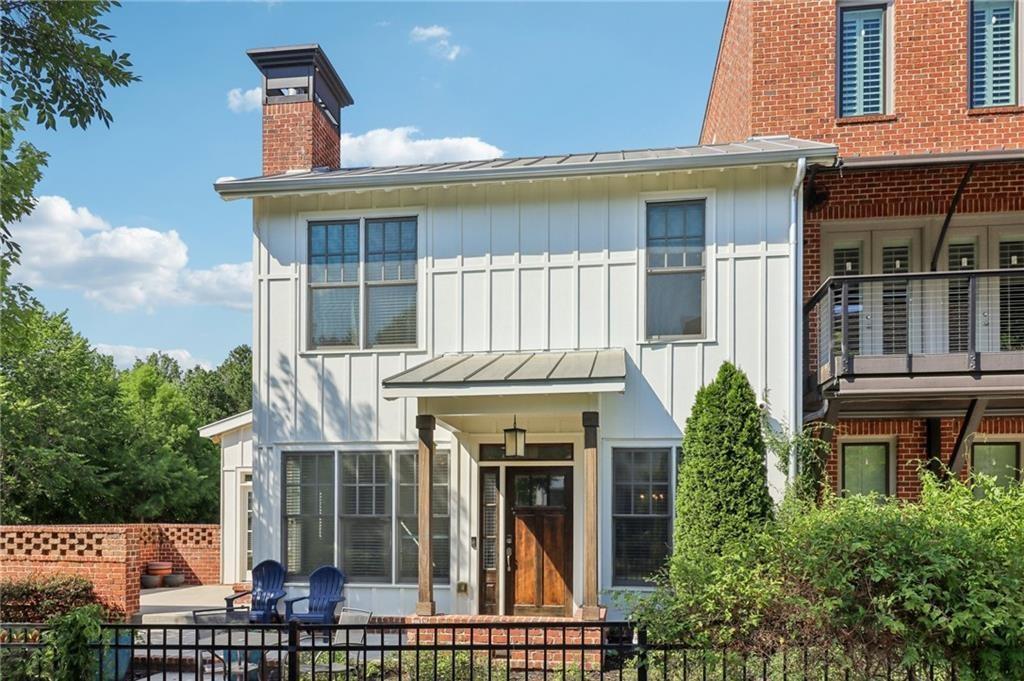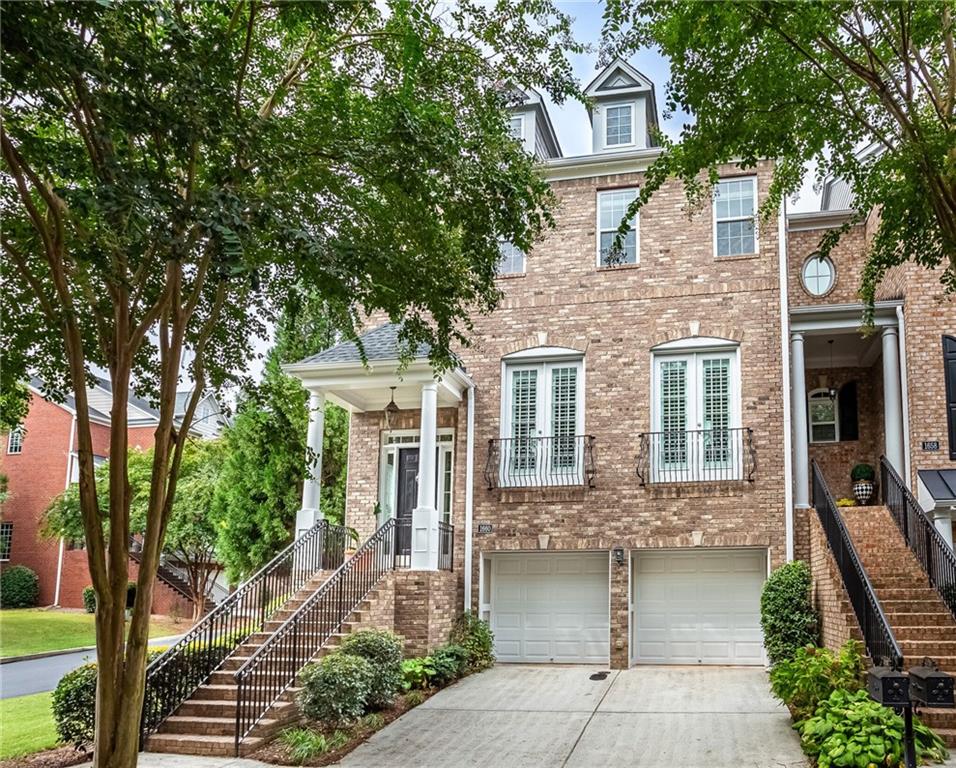Viewing Listing MLS# 401103785
Atlanta, GA 30339
- 4Beds
- 3Full Baths
- 1Half Baths
- N/A SqFt
- 2015Year Built
- 0.04Acres
- MLS# 401103785
- Residential
- Townhouse
- Active
- Approx Time on Market2 months, 19 days
- AreaN/A
- CountyCobb - GA
- Subdivision Vinings Parc East
Overview
Rare opportunity to own a piece of luxury in one of Atlanta's most desirable gated neighborhoods - Vinings Parc East. From the moment you enter this magnificent move-in ready 4-bedroom, 3.5-bathroom, three-story townhome, you'll be captivated by the exquisite craftsmanship, high-end upgrades, and meticulous attention to detail. The open-concept great room features soaring 10-foot ceilings and large windows that bathe the space in natural light. The chef's kitchen is the heart of the home, boasting a center island, 42-inch custom cabinetry, granite countertops, and premium stainless-steel appliances. Whether enjoying morning coffee or hosting a sunset soiree, the spacious deck is perfect for relaxation or entertaining. Designer touches, including crown molding, wainscoting, and custom solar shades and drapery, make this residence one-of-a-kind. Upstairs, the owner's suite is a true sanctuary with gleaming hardwood floors and elegant crystal-accented chandeliers. The spa-inspired bathroom includes a soaking tub, walk-in shower, dual vanities, and custom-built walk-in closet a fashion lover's dream. Adjacent, you'll find a spacious laundry room. Two additional bedrooms upstairs with hardwood floors and a full bathroom offer generous space. One of the bedrooms is equipped with a new Murphy bed, shelving, chandeliers, and a ballerina bar, enhancing versatility. The fully finished terrace level extends the grandeur, ideal for a media room, second living area, or playroom. A rock wall installation adds character, while the under-deck oasis with a hanging daybed and egg chair provides a secluded retreat. A private guest suite with a walk-in closet, full bath, and beverage center completes this level. Elevator-ready, this property features a 2-car garage with built-in cabinets, ceiling-mounted racks, and two ceiling fans. With ample storage and upgrades throughout, every detail has been thoughtfully curated for ultimate comfort and luxury. Located in the exclusive, gated community of Vinings Parc East with only 39 homes, this neighborhood offers secure, low-maintenance upscale living. Minutes from The Battery, Truist Park, Vinings Jubilee, and Cumberland Mall, its location provides unmatched convenience. Atlanta's premiere private schools, dining, entertainment, shopping, and recreation are all within close proximity. With direct access to I-75 and I-285, you're moments from Buckhead, Midtown, the Perimeter, top hospitals, the Chattahoochee River trail system, and downtown Atlanta. Plus, Hartsfield-Jackson International Airport is a mere 20-minute drive away, making your travels effortless. Schedule your private tour today to experience the unmatched scale, scope, and finishes of this stunning townhome. Don't miss out on this exceptional opportunity- properties in this community are in high demand and sell quickly!
Association Fees / Info
Hoa: Yes
Hoa Fees Frequency: Monthly
Hoa Fees: 330
Community Features: Gated, Homeowners Assoc, Near Public Transport, Near Shopping, Near Trails/Greenway, Park, Restaurant, Sidewalks, Street Lights
Association Fee Includes: Maintenance Grounds
Bathroom Info
Halfbaths: 1
Total Baths: 4.00
Fullbaths: 3
Room Bedroom Features: Oversized Master
Bedroom Info
Beds: 4
Building Info
Habitable Residence: No
Business Info
Equipment: None
Exterior Features
Fence: Fenced, Wrought Iron
Patio and Porch: Covered, Deck, Front Porch, Rear Porch
Exterior Features: Rain Gutters, Other
Road Surface Type: Paved
Pool Private: No
County: Cobb - GA
Acres: 0.04
Pool Desc: None
Fees / Restrictions
Financial
Original Price: $699,900
Owner Financing: No
Garage / Parking
Parking Features: Driveway, Garage, Garage Door Opener, Garage Faces Front, Kitchen Level
Green / Env Info
Green Energy Generation: None
Handicap
Accessibility Features: None
Interior Features
Security Ftr: Carbon Monoxide Detector(s), Secured Garage/Parking, Security Gate, Security Lights, Smoke Detector(s)
Fireplace Features: Family Room, Gas Log, Living Room
Levels: Three Or More
Appliances: Dishwasher, Disposal, Gas Cooktop, Microwave, Range Hood, Refrigerator, Self Cleaning Oven, Washer, Other
Laundry Features: Laundry Room, Upper Level
Interior Features: Disappearing Attic Stairs, Double Vanity, Entrance Foyer, High Ceilings 9 ft Upper, High Ceilings 10 ft Main, High Speed Internet, Smart Home, Walk-In Closet(s)
Flooring: Ceramic Tile, Hardwood, Laminate
Spa Features: None
Lot Info
Lot Size Source: Public Records
Lot Features: Front Yard, Landscaped, Wooded
Misc
Property Attached: Yes
Home Warranty: No
Open House
Other
Other Structures: None
Property Info
Construction Materials: Cedar, Cement Siding, Stone
Year Built: 2,015
Property Condition: Resale
Roof: Shingle
Property Type: Residential Attached
Style: Townhouse
Rental Info
Land Lease: No
Room Info
Kitchen Features: Breakfast Bar, Cabinets Other, Kitchen Island, Pantry, Stone Counters, View to Family Room
Room Master Bathroom Features: Double Vanity,Separate Tub/Shower,Soaking Tub
Room Dining Room Features: Open Concept
Special Features
Green Features: None
Special Listing Conditions: None
Special Circumstances: None
Sqft Info
Building Area Total: 3285
Building Area Source: Public Records
Tax Info
Tax Amount Annual: 7261
Tax Year: 2,023
Tax Parcel Letter: 17-0950-0-133-0
Unit Info
Num Units In Community: 39
Utilities / Hvac
Cool System: Ceiling Fan(s), Central Air, Electric, Heat Pump, Zoned
Electric: 110 Volts, 220 Volts, 220 Volts in Garage
Heating: Central, Forced Air, Heat Pump, Zoned
Utilities: Cable Available, Electricity Available, Natural Gas Available, Water Available
Sewer: Public Sewer
Waterfront / Water
Water Body Name: None
Water Source: Public
Waterfront Features: None
Directions
PLEASE USE GPS.Listing Provided courtesy of Harry Norman Realtors
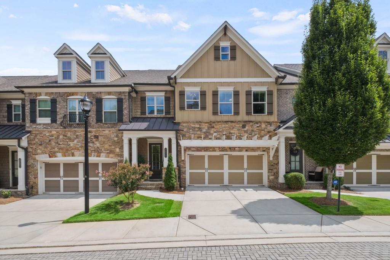
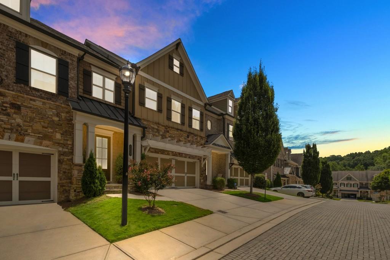
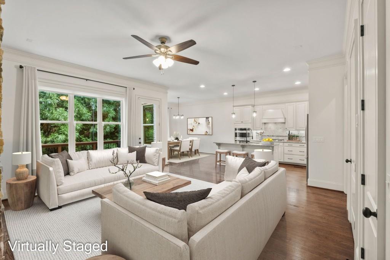
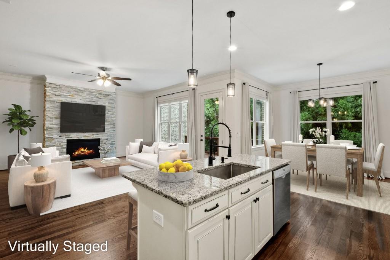
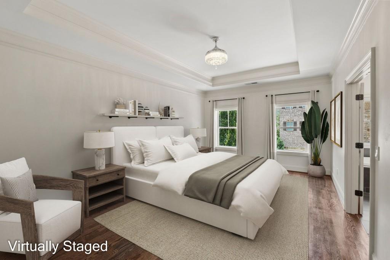
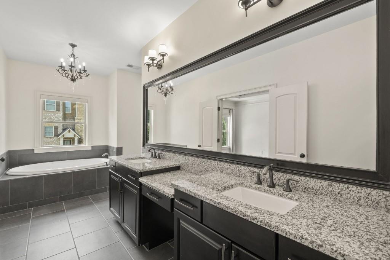
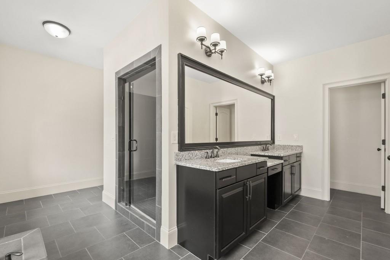
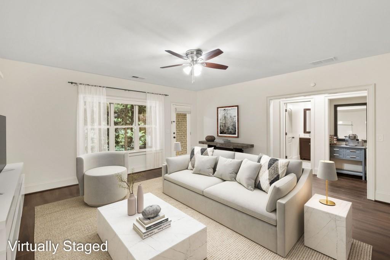
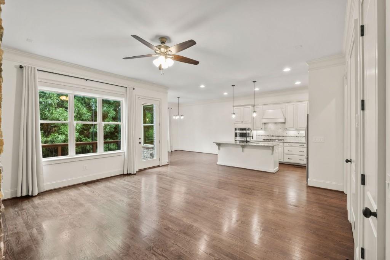
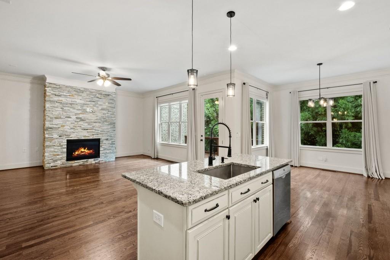
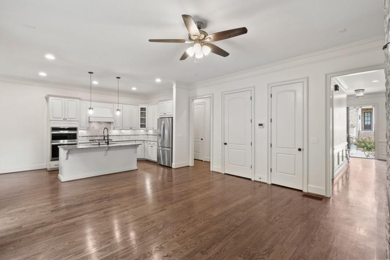
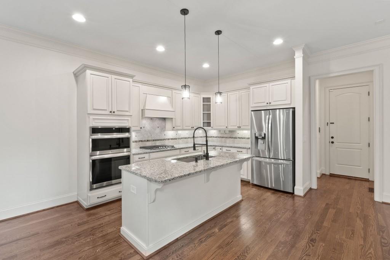
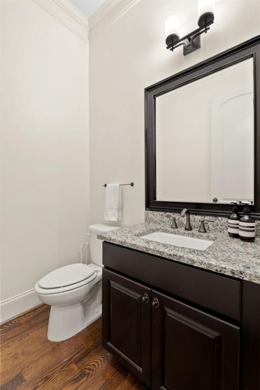
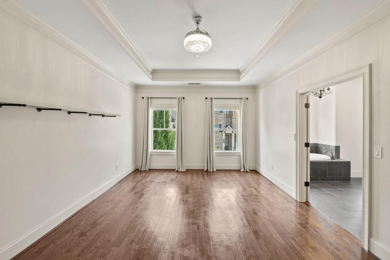
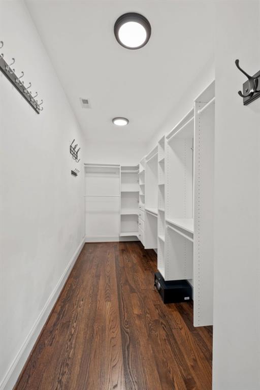
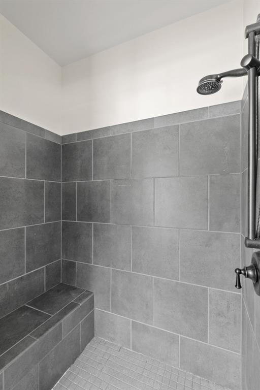
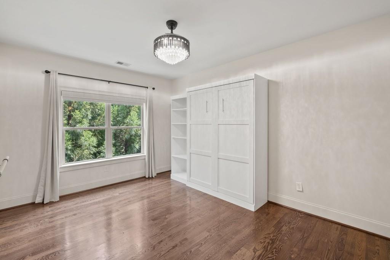
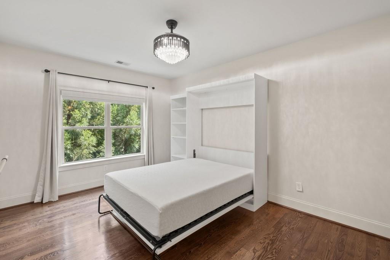
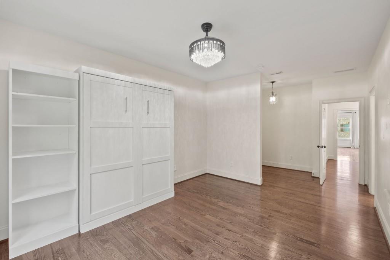
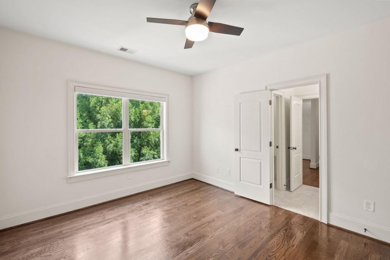
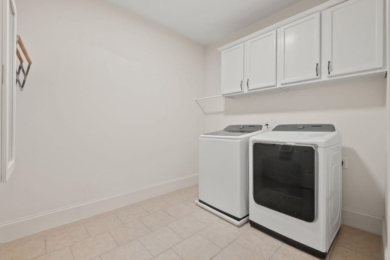
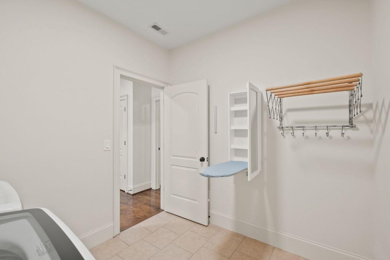
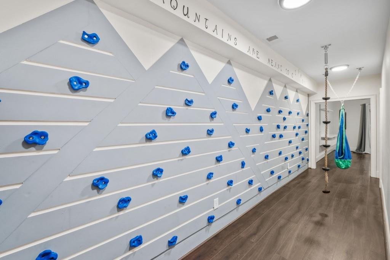
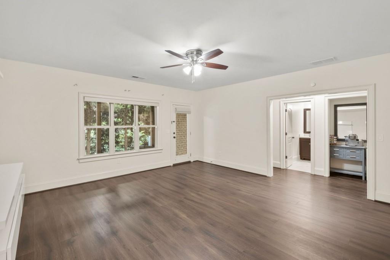
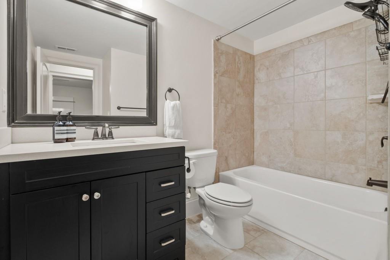
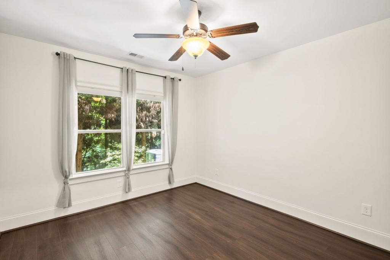
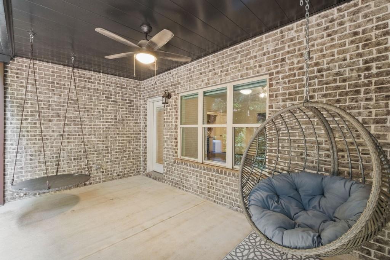
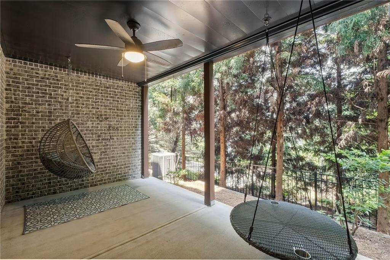
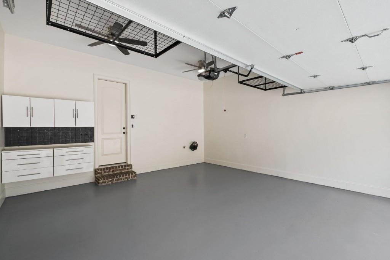
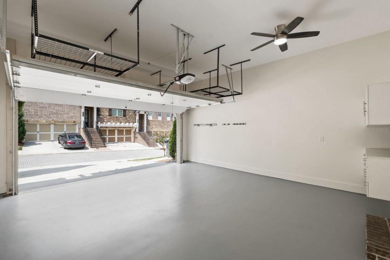
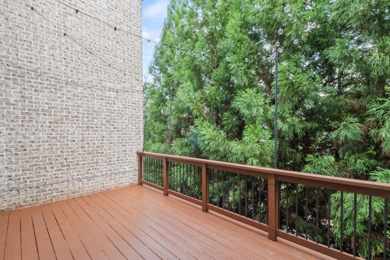
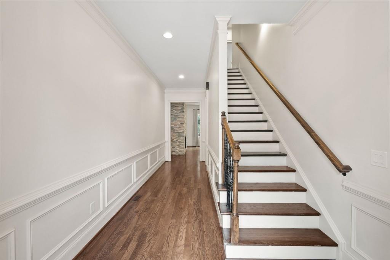
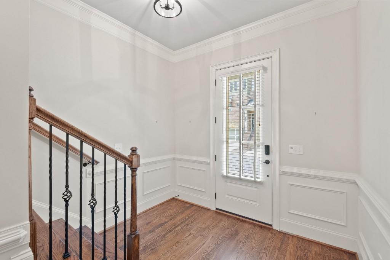
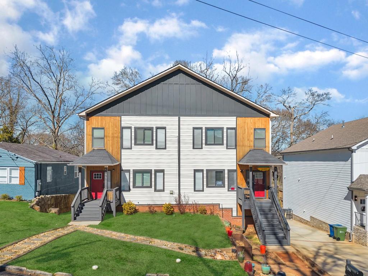
 MLS# 7340599
MLS# 7340599 