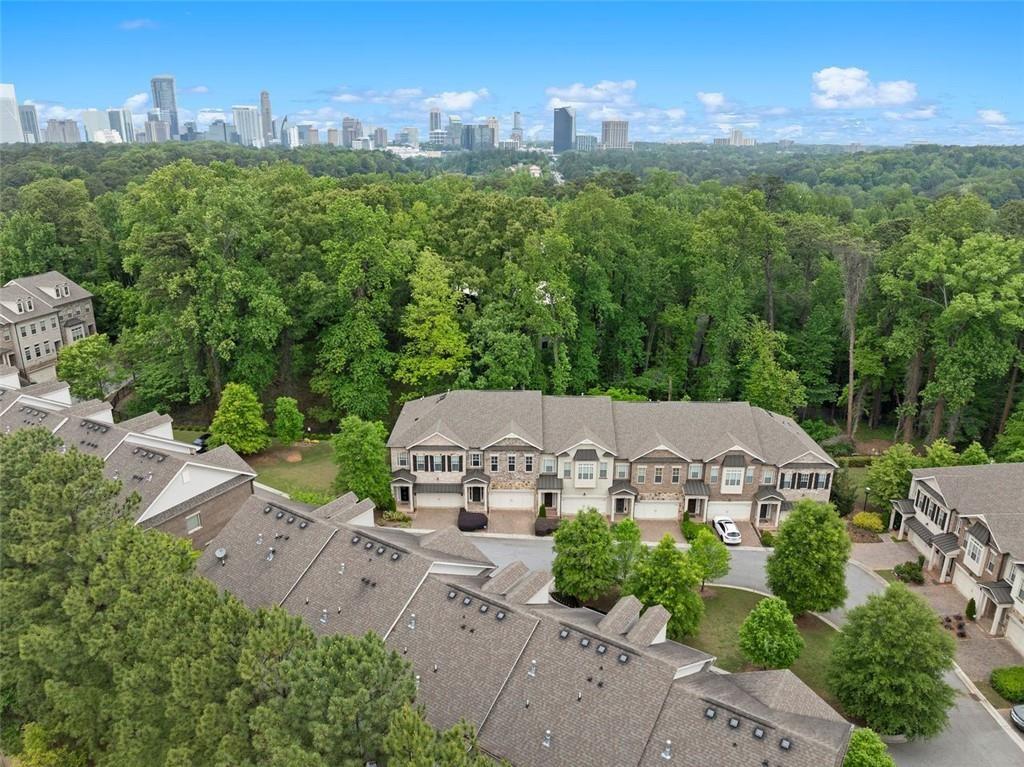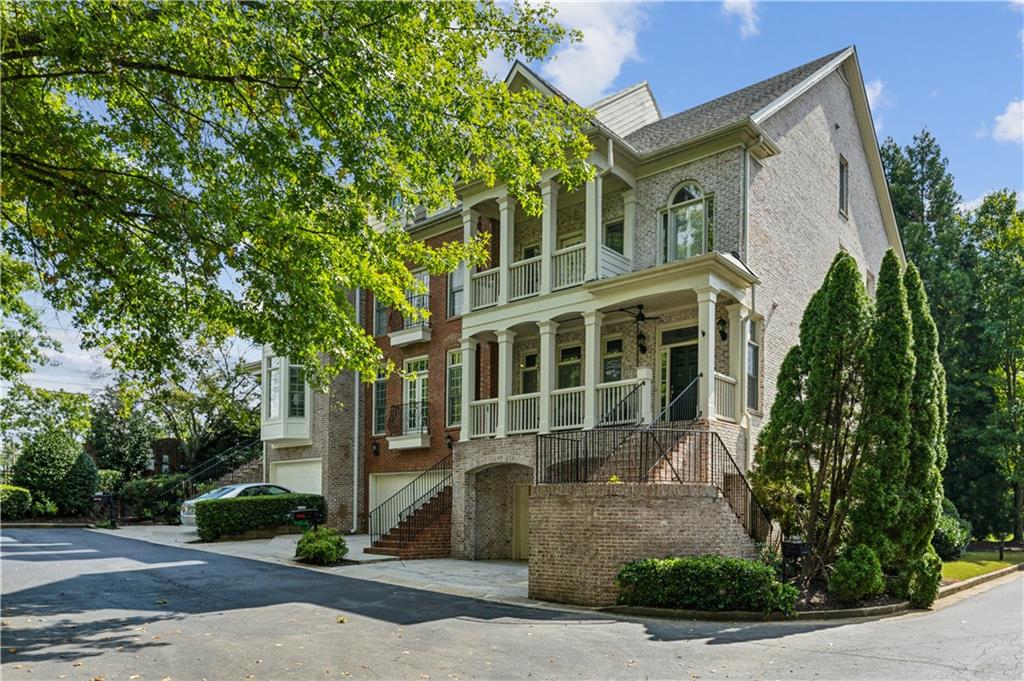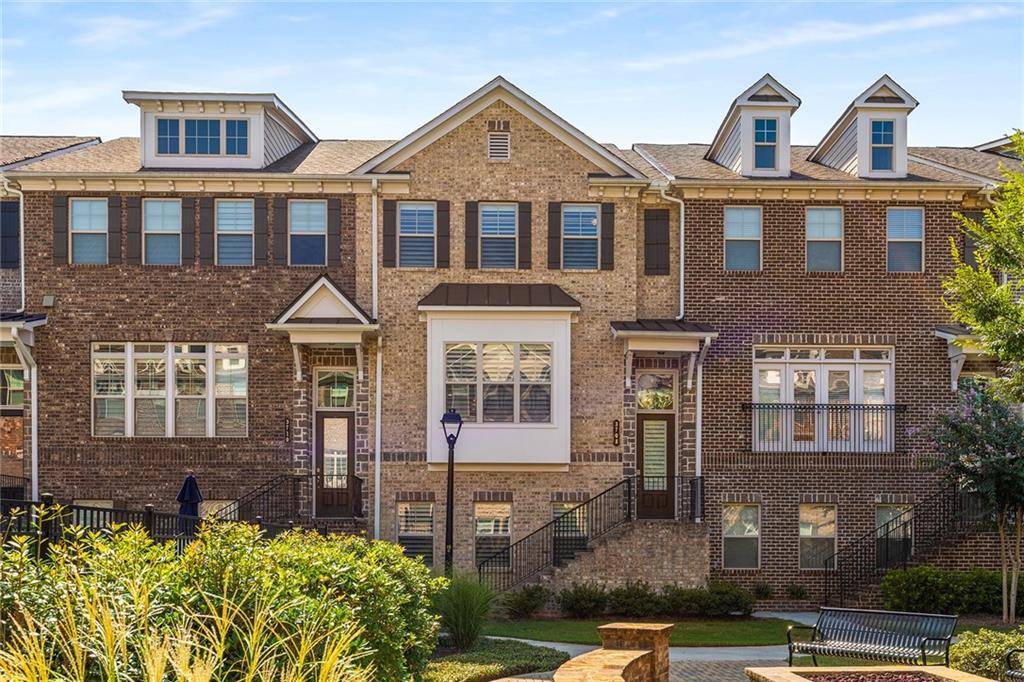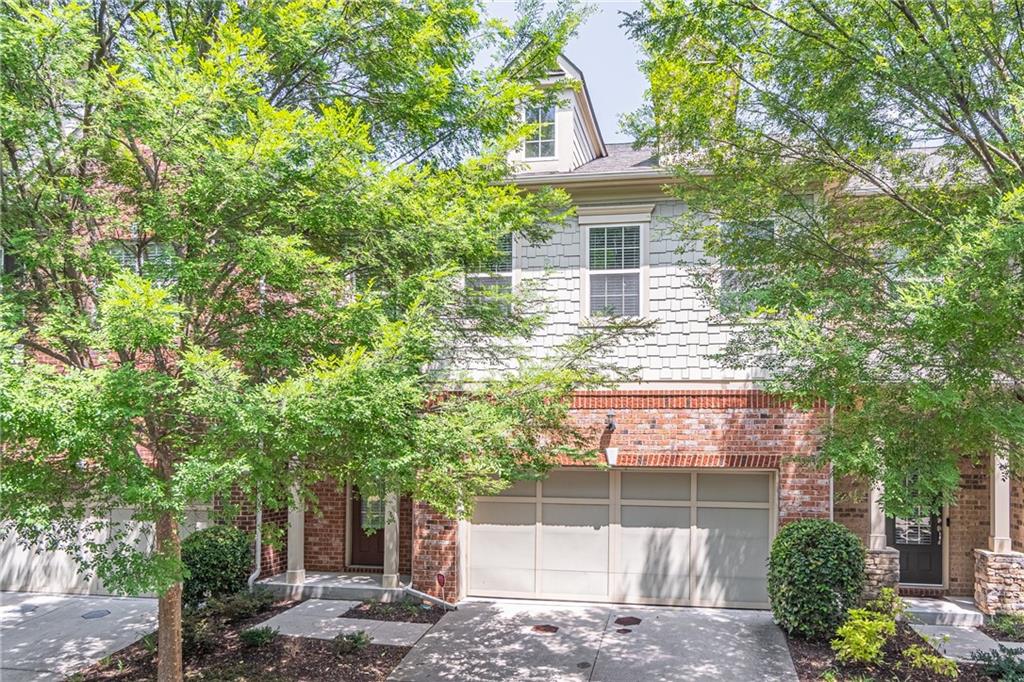Viewing Listing MLS# 403909721
Atlanta, GA 30318
- 4Beds
- 3Full Baths
- 1Half Baths
- N/A SqFt
- 2017Year Built
- 0.07Acres
- MLS# 403909721
- Residential
- Townhouse
- Active
- Approx Time on Market1 month, 26 days
- AreaN/A
- CountyFulton - GA
- Subdivision Westside Station
Overview
Remarkable end unit at Westside Station with not one, but two Owner's Suites with fresh paint, newly refinished hardwood floors, and new carpet! With four total bedrooms and 3.5 bathrooms, this home offers a versatile floor plan that caters to various lifestyle needs. Choose from Owner's suite on main to have a step-less living or upstairs Owner's Suite with the other bedrooms. The main floor offers a chefs kitchen that is a culinary delight, equipped with high-end appliances, custom cabinetry, and a large island perfect for meal preparation and casual dining. The open concept living and dining areas are bathed in natural light, providing a warm and inviting atmosphere for family gatherings and entertaining guests. The beautifully landscaped yard with private courtyard and exterior fireplace provides a serene outdoor space ideal for relaxation, gardening, or alfresco dining. Situated in the sought-after Westside Station neighborhood, this wonderful community features a stylish open-air clubhouse, resort-quality outdoor pool with iconic water tower feature, playground, and an abundance of green spacesall designed to establish a relaxed feeling of comfort and community everyone wants in their neighborhood. The neighborhood is also within walking distance to restaurants and shopping at Westside Village, Scofflaw brewery, Whetstone Creek Trail (soon to be Beltline connector), Publix at Moores Mill and more! Residents also benefit from easy access to the Westside Reservoir Park, Atlantas largest and newest park.
Association Fees / Info
Hoa: Yes
Hoa Fees Frequency: Quarterly
Hoa Fees: 625
Community Features: Barbecue, Clubhouse, Homeowners Assoc, Near Beltline, Near Schools, Near Shopping, Near Trails/Greenway, Park, Playground, Pool, Sidewalks, Street Lights
Bathroom Info
Main Bathroom Level: 1
Halfbaths: 1
Total Baths: 4.00
Fullbaths: 3
Room Bedroom Features: Double Master Bedroom, Master on Main
Bedroom Info
Beds: 4
Building Info
Habitable Residence: No
Business Info
Equipment: None
Exterior Features
Fence: Fenced, Front Yard
Patio and Porch: Covered, Deck, Front Porch, Patio
Exterior Features: None
Road Surface Type: Asphalt
Pool Private: No
County: Fulton - GA
Acres: 0.07
Pool Desc: None
Fees / Restrictions
Financial
Original Price: $715,000
Owner Financing: No
Garage / Parking
Parking Features: Attached, Garage, Garage Faces Side, Kitchen Level, Level Driveway
Green / Env Info
Green Energy Generation: None
Handicap
Accessibility Features: None
Interior Features
Security Ftr: Smoke Detector(s)
Fireplace Features: Living Room, Outside
Levels: Two
Appliances: Dishwasher, Gas Range, Microwave
Laundry Features: Laundry Room, Upper Level
Interior Features: Double Vanity, Entrance Foyer, High Ceilings 9 ft Upper, High Ceilings 10 ft Main, High Speed Internet, Walk-In Closet(s)
Flooring: Carpet, Hardwood
Spa Features: None
Lot Info
Lot Size Source: Public Records
Lot Features: Landscaped, Level
Lot Size: x
Misc
Property Attached: Yes
Home Warranty: No
Open House
Other
Other Structures: None
Property Info
Construction Materials: Brick, Cement Siding
Year Built: 2,017
Property Condition: Resale
Roof: Composition
Property Type: Residential Attached
Style: Townhouse
Rental Info
Land Lease: No
Room Info
Kitchen Features: Breakfast Bar, Eat-in Kitchen, Kitchen Island, Pantry, Stone Counters, View to Family Room
Room Master Bathroom Features: Double Vanity,Separate Tub/Shower,Soaking Tub
Room Dining Room Features: Open Concept
Special Features
Green Features: None
Special Listing Conditions: None
Special Circumstances: None
Sqft Info
Building Area Total: 2279
Building Area Source: Public Records
Tax Info
Tax Amount Annual: 6567
Tax Year: 2,023
Tax Parcel Letter: 17-0229-LL-526-4
Unit Info
Num Units In Community: 1
Utilities / Hvac
Cool System: Central Air
Electric: 110 Volts
Heating: Central
Utilities: Cable Available, Electricity Available, Natural Gas Available, Phone Available, Sewer Available, Underground Utilities, Water Available
Sewer: Public Sewer
Waterfront / Water
Water Body Name: None
Water Source: Public
Waterfront Features: None
Directions
Traveling on 1-75S. Take exit 259 for I-285 W toward Birmingham/Tampa. Take exit 16 for S Atlanta Rd toward Smyrna. Use the left 2 lanes to turn left onto Atlanta Road. Continue onto Marietta Blvd NW. Sharp right onto Bolton Road NW. Turn left onto Marietta Road NW. Turn left onto Westside Blvd NW. Turn right onto Kings Cross NW. Home will be on the right.Listing Provided courtesy of Keller Williams Realty Cityside
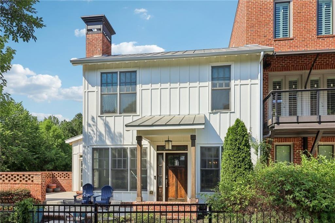
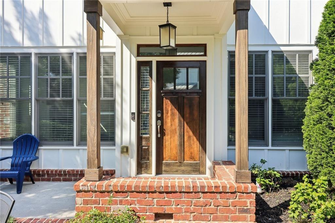
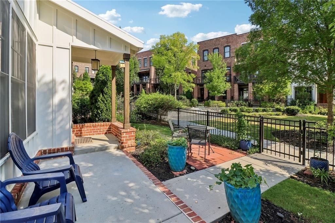

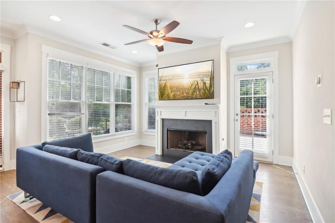
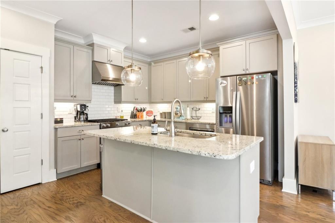
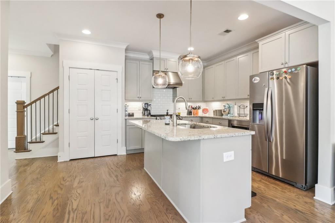
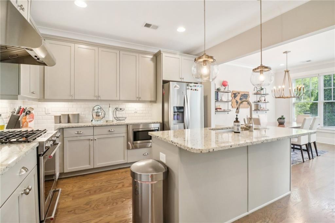
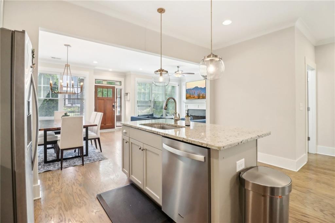
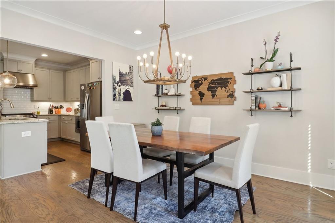
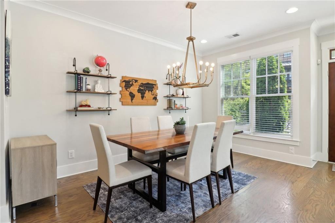
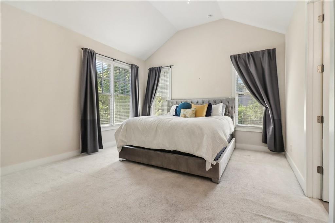
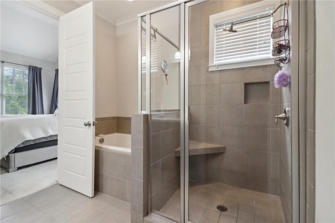
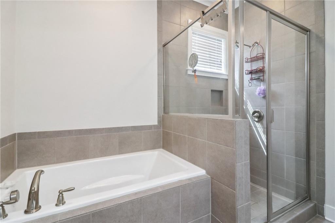
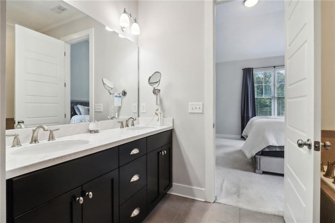
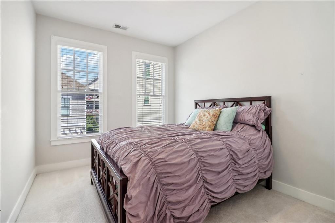
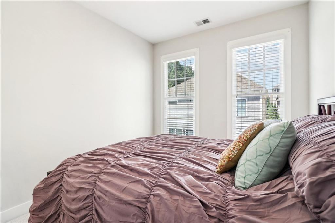
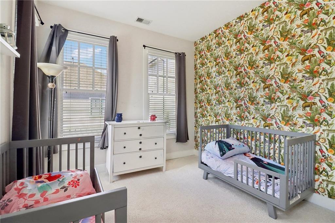
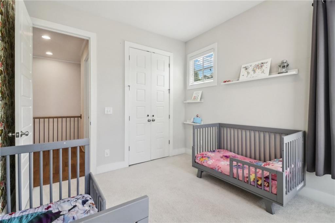
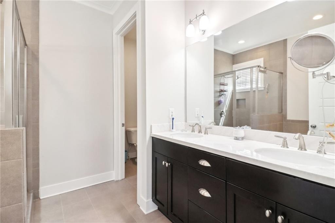
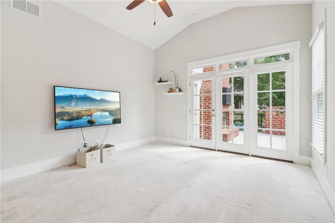
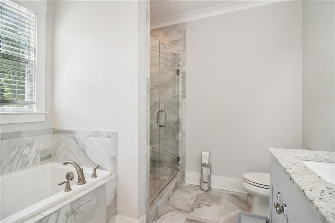
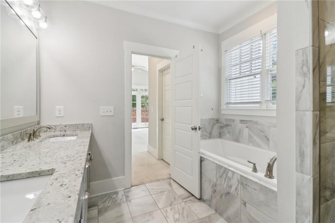
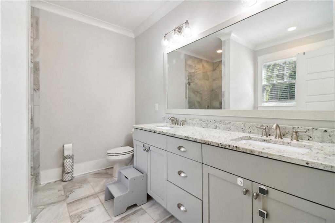
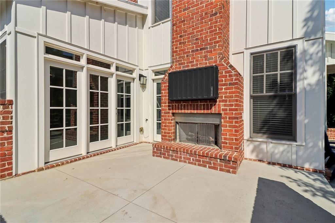
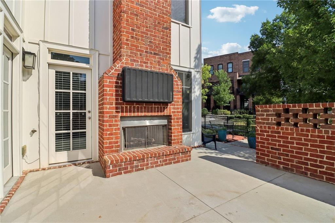
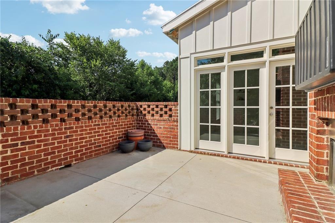
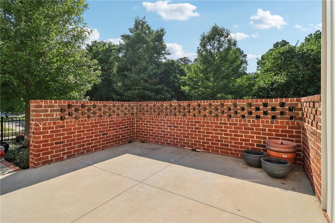
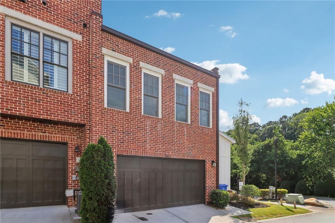
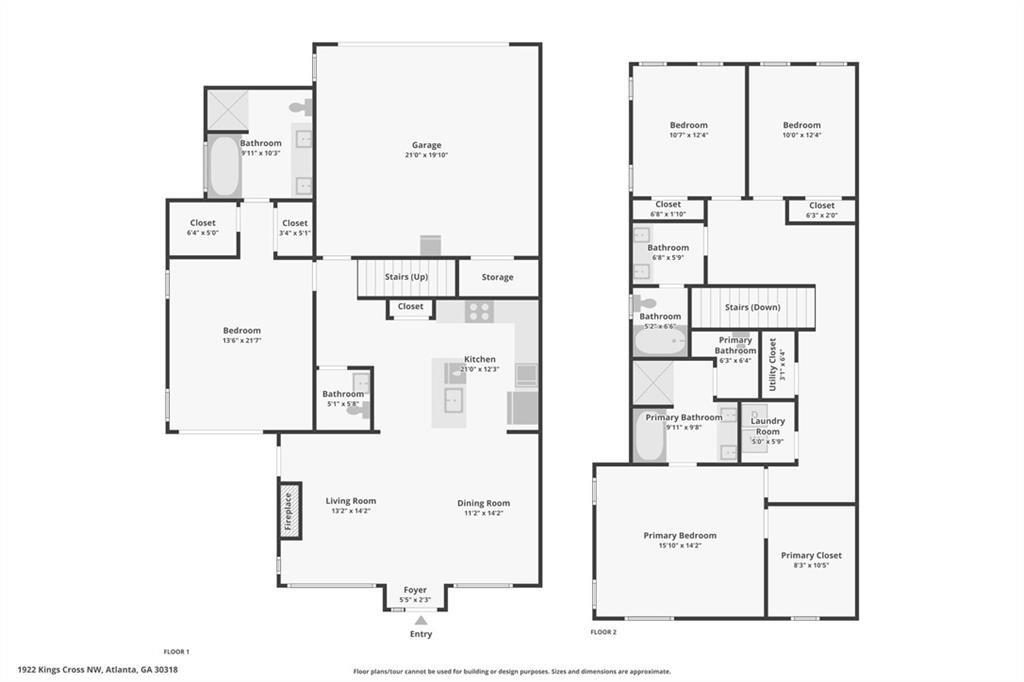
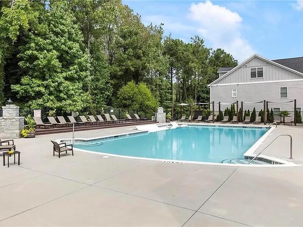
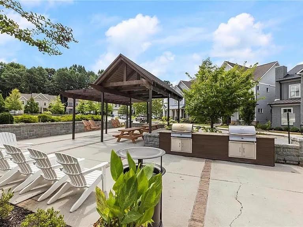
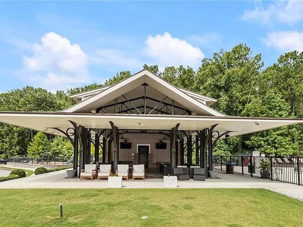
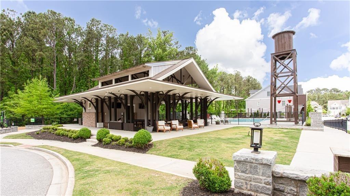
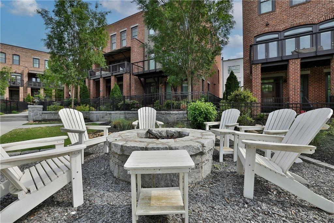
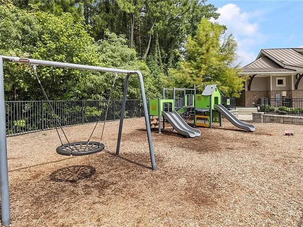
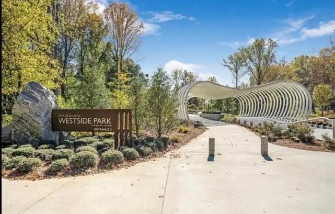
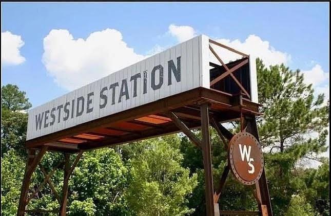
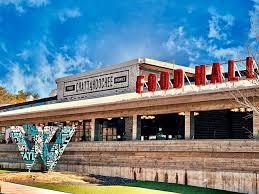
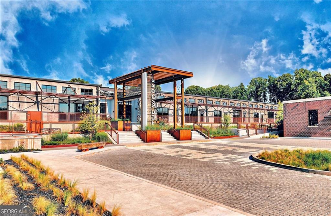
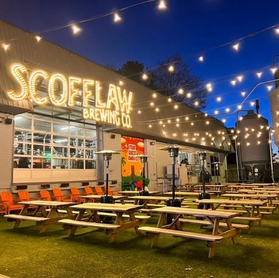
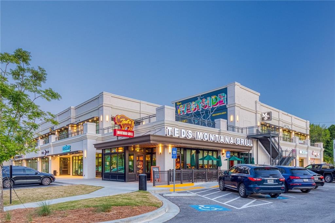
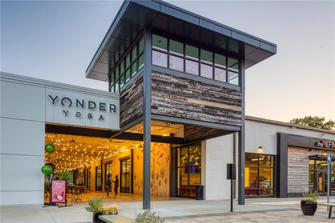
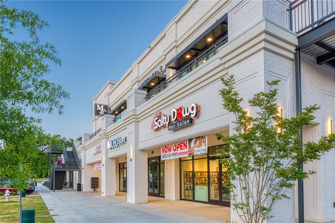
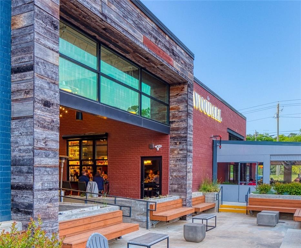
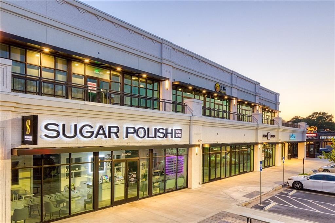
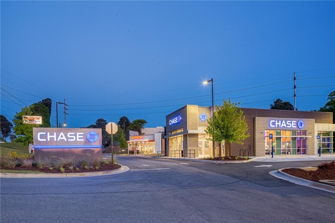
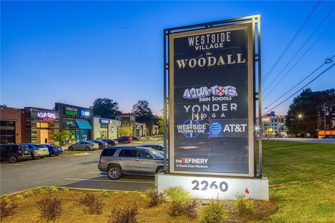
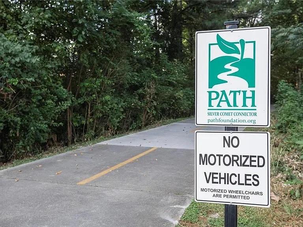
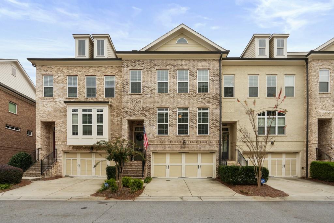
 MLS# 410753359
MLS# 410753359 